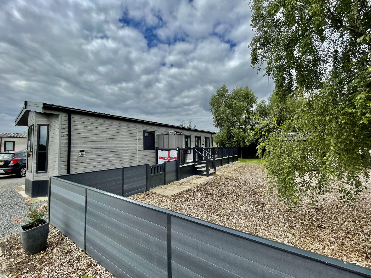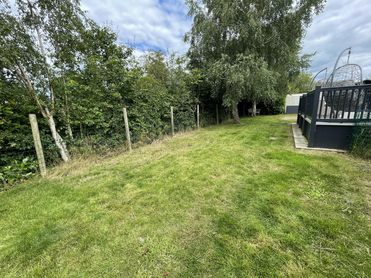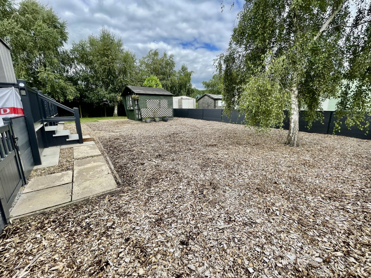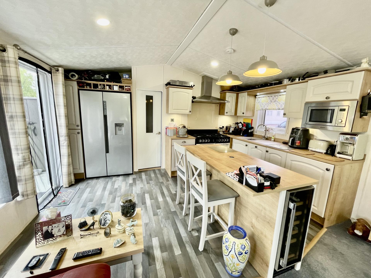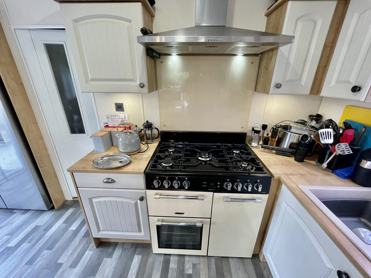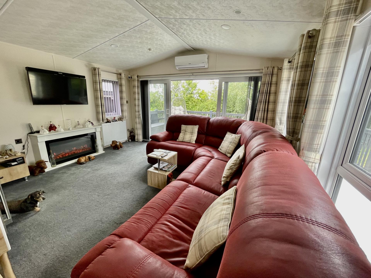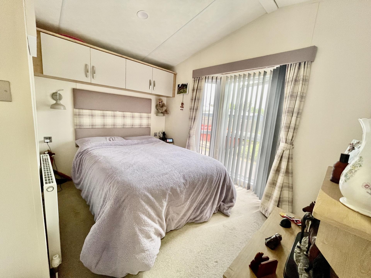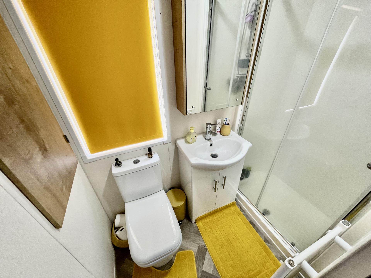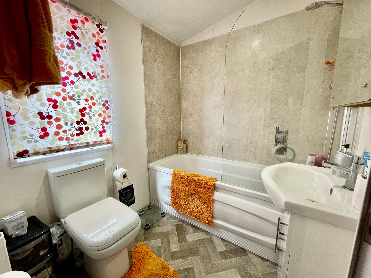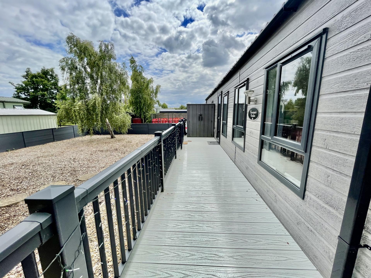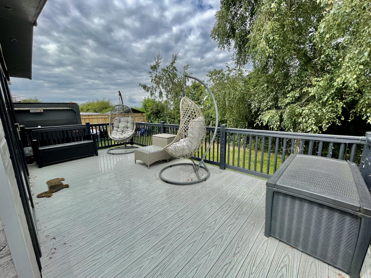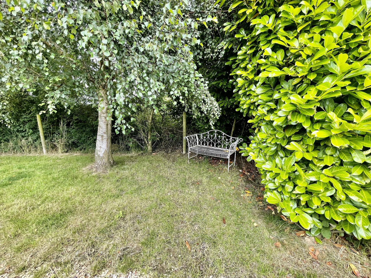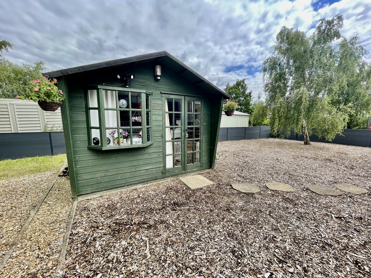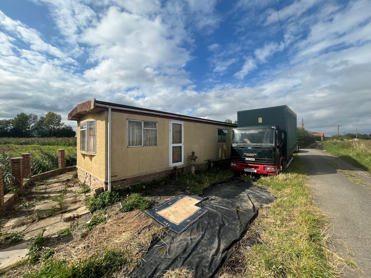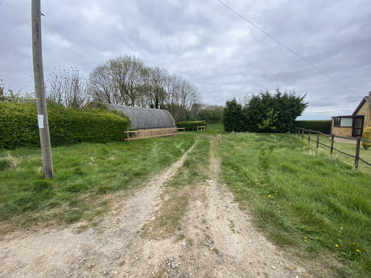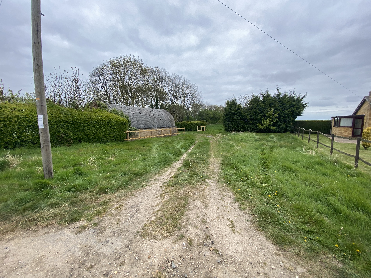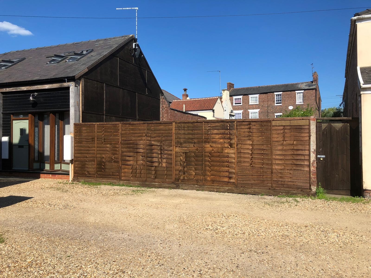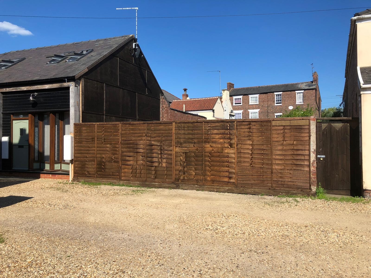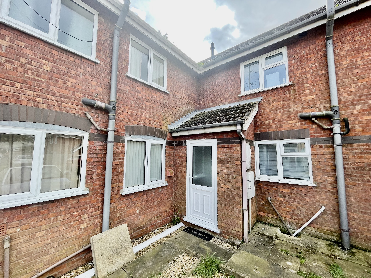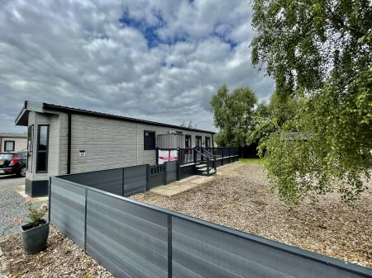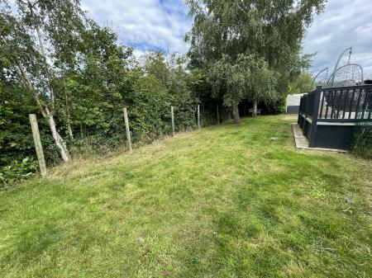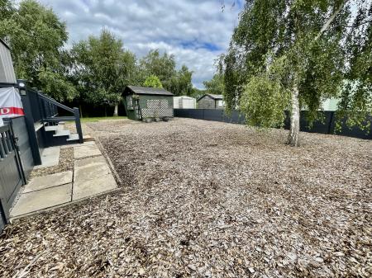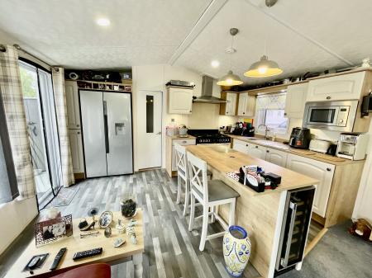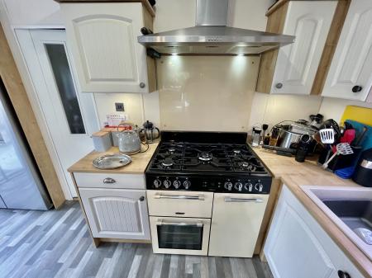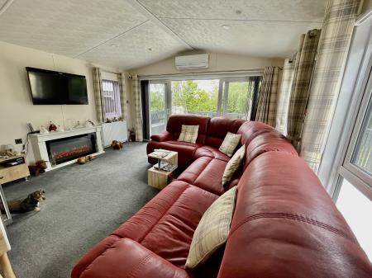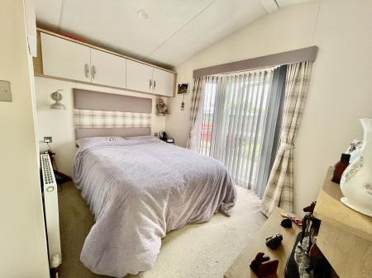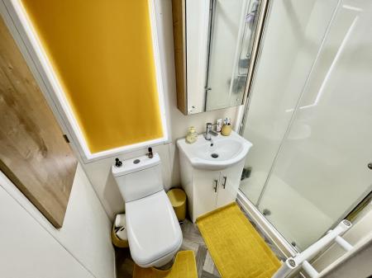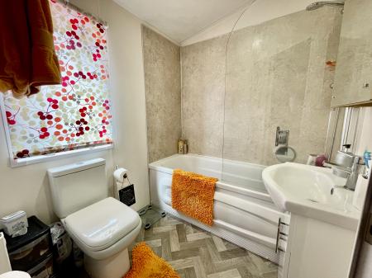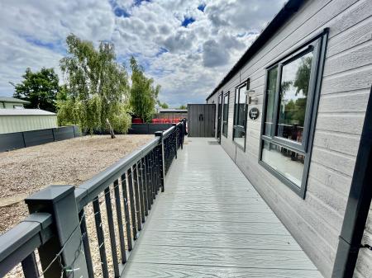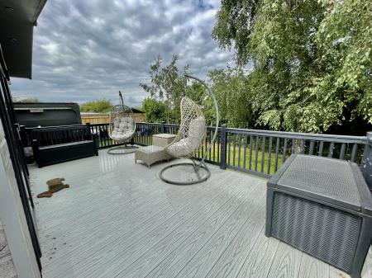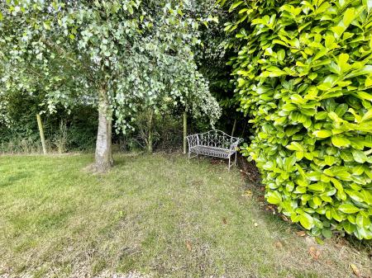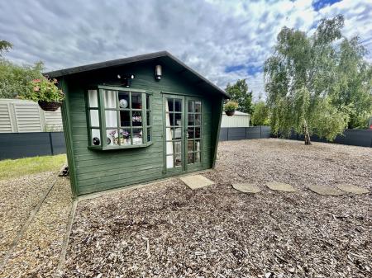- 12 Month Holiday Site
- Delta Countryside Executive
- Large Plot
- Parking for up to 6 Cars
- Workshop and Summerhouse
2 Bedroom Mobile Home for sale in Holbeach
10 HERON ORCHARD PARK 2 bedroom Delta Countryside Executive 14'6'' in width x 41' in length. The site is situated on the edge of the village of Sutton St James and No. 10 boasts a very large plot on the site with ample parking for up to 6 cars, lawned, bark chipped area with mature trees. Accommodation includes open plan lounge kitchen, bedroom with en-suite shower room, further bedroom and bathroom. Many extras included!
ACCOMMODATION UPVC double glazed door to the side elevation leading into:
OPEN PLAN LOUNGE DINER 13' 8" x 20' 11" (4.17m x 6.38m) 2 UPVC double glazed windows to the side elevation, 2 UPVC double glazed windows to the other side elevation, UPVC double glazed sliding French doors with matching full length glazed panels to both side elevations leading on to decking, inset lighting.
LOUNGE AREA 2 double radiators, TV point, feature fireplace with log burner (remote controlled), telephone and Wifi are connected, Samsung air conditioning unit (hot and cold), curtains, curtain rails and vertical blinds.
KITCHEN AREA 2 centre light points, fitted with a range of base and eye level units, work surfaces over, splashbacks, inset sink with mixer tap, integrated Candy washer dryer, Candy slim-line dishwasher, integrated wine cooler, central island with 2 bench seats, fitted storage cupboards, integrated Candy stainless steel combination microwave oven, freestanding Range cooker with 5 burner gas propane hob, gas oven and separate electric oven, stainless steel canopy extractor hood over, freestanding Haier American style fridge freezer with water dispenser. Part glazed door into:
INNER HALLWAY 4' 0" x 10' 6" (1.22m x 3.22m) Inset lighting, radiator, Carbon Monoxide detector, central heating controls, door into:
MASTER BEDROOM 8' 3" x 10' 0" (2.53m x 3.07m) Full length UPVC double glazed bay window to the front elevation, inset lighting, radiator, TV point, double bed, over head storage units, under bed storage area, dressing table with shelving, walk-in wardrobe (1.12m x 1.61m) with shelving, hanging rail and lighting.
EN-SUITE SHOWER ROOM 3' 5" x 6' 9" (1.05m x 2.06m) Obscured UPVC double glazed window to the side elevation, inset downlighters, heated towel rail, fitted with a three piece suite comprising low level WC, wash hand basin with mixer tap fitted into vanity unit with storage below and medicine cabinet and lighting over, fully enclosed shower cubicle with fitted thermostatic shower over. Storage cupboard off with gas propane boiler.
From the Inner Hallway a door leads into:
BEDROOM 2 6' 0" x 9' 8" (1.83m x 2.97m) UPVC double glazed window to the side elevation, inset lighting, radiator, 2 single beds, single wardrobe with over bed storage units, further drawer units, TV point.
From the Inner Hallway a door leads into:
BATHROOM 5' 7" x 6' 7" (1.72m x 2.01m) Obscured UPVC double glazed window to the side elevation, extractor fan, inset downlighters, heated towel rail, fitted with a three piece suite comprising low level WC, wash hand basin with mixer tap fitted into vanity unit with storage below and medicine cabinet and light over, bath with shower screen and fitted thermostatic shower mixer tap over.
EXTERIOR Side gravelled access with multiple off-road parking for up to 6 cars. Composite fencing all the way round with composite gate. The garden is laid to bark chippings with mature trees. There is a lawned area to the rear with seating area. Steps up to Decked area. Composite shed. External lighting.
WOODEN SUMMERHOUSE 7' 11" x 9' 8" (2.43m x 2.95m) Of wooden construction with power and lighting, separate electric consumer unit, wooden double doors to the side elevation, wooden window to the side elevation. Currently set up as an office.
STORAGE AREA AND WORKSHOP Electric consumer unit board, workshop with steel cupboards, steel worktops, power and strip lighting.
Follow Fen Road out of Holbeach and at the Saturday Bridge crossroads, turn left onto Raven's Bank (B1165). Continue for about half a mile and turn left onto Frostley Gate and Heron Orchard Park can then be found on the left hand side.
DIRECTIONS From Spalding proceed eastwards along A151 to Holbeach, in the centre of the town turn right at the lights and continue into Fen Road. After 3 miles turn left at the crossroads onto Ravens Bank. Continue for about half a mile and turn left onto Frostley Gate and Heron Orchard Park can then be found on the left hand side.
SITE FEES We are advised by the site owner, that the park holds a 12 month holiday licence and site fees are £280 per calendar month and includes water and sewerage. Electric and gas is charged separately. An incoming buyer should make their own enquiries to check the terms within the site contract, site fees, rules and regulations with the site manager prior to purchase.
Important information
This is not a Shared Ownership Property
Property Ref: 58325_101505015348
Similar Properties
Coney Garth Lane, Surfleet Seas End
1 Bedroom Mobile Home | £85,000
One bedroom mobile home 3.6m x 13m (12ft x 44ft) with accommodation comprising entrance hallway, large double bedroom, b...
Land | Guide Price £80,000
** Building Plot in a Rural village location, having open field views to the east. • Total Site Area Approximately 360m²...
Dawsmere Road, Gedney Drove End, PE12 9PN
Land | Guide Price £80,000
** Building Plot in a Rural village location, having open field views to the east. • Total Site Area Approximately 360m²...
Residential Development Site PE12 7BZ
Land | Guide Price £89,950
Full Consent granted for Demolition of building and replacement with a pair of 2 bedroom cottagesDemolition work already...
Green Lane, Holbeach, PE12 7BZ
Land | Guide Price £89,950
* Full Planning Consent granted for a pair of 2 bedroom cottages * Demolition work has been started and some materials a...
1 Bedroom Terraced House | £89,995
One bedroom terraced property situated in the town location of Holbeach. Accommodation comprising entrance lobby, lounge...

Longstaff (Spalding)
5 New Road, Spalding, Lincolnshire, PE11 1BS
How much is your home worth?
Use our short form to request a valuation of your property.
Request a Valuation
