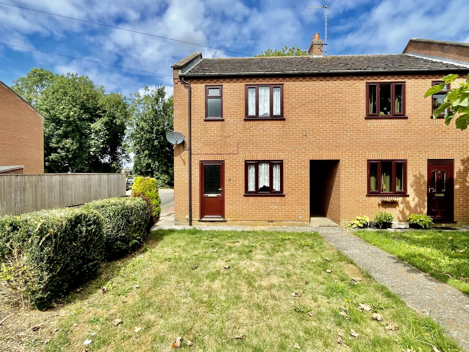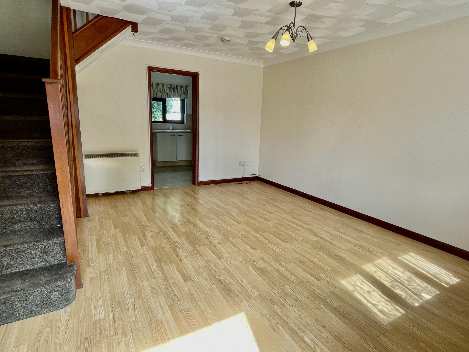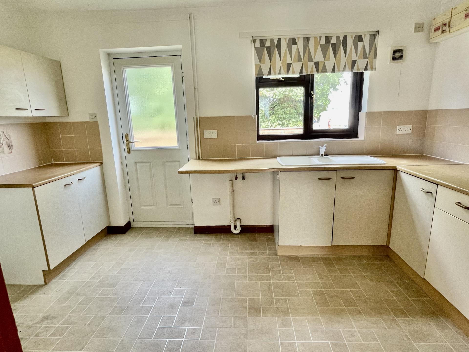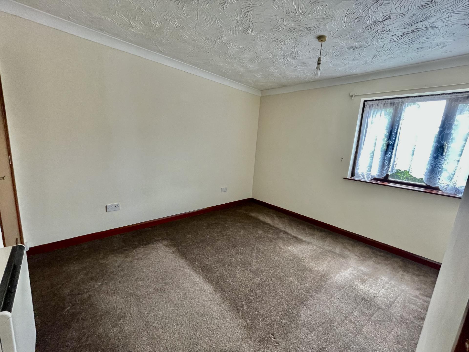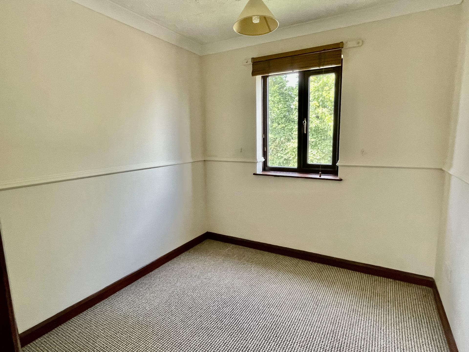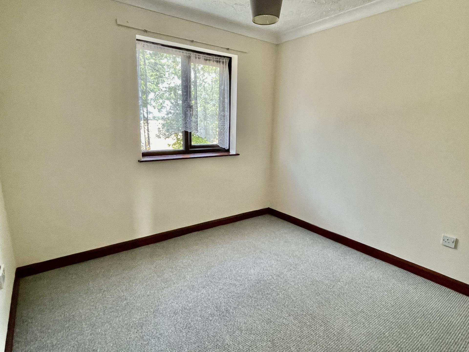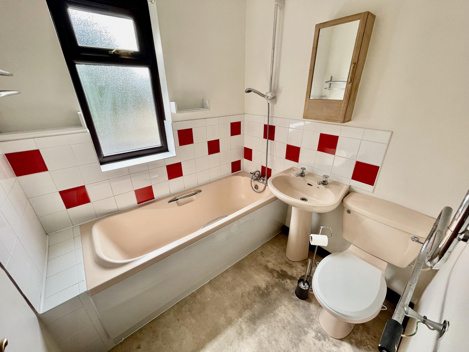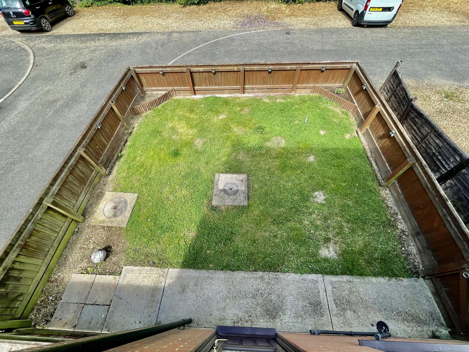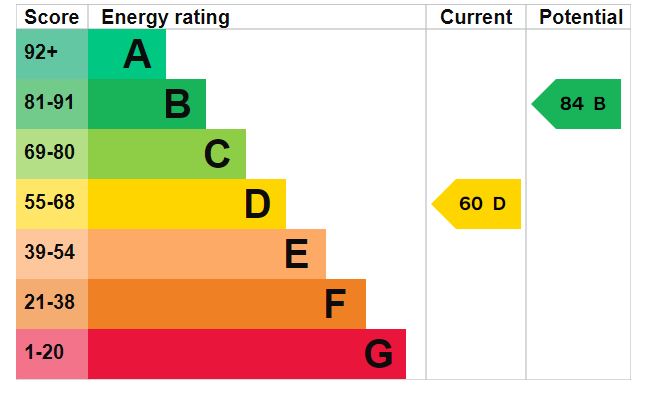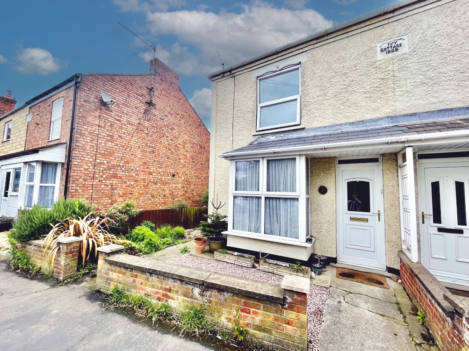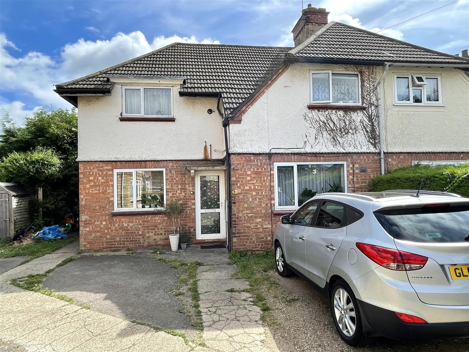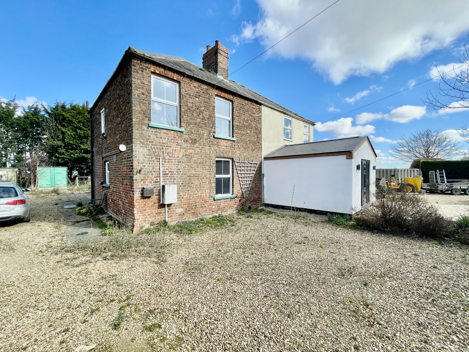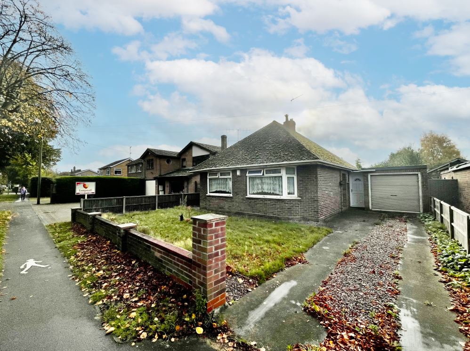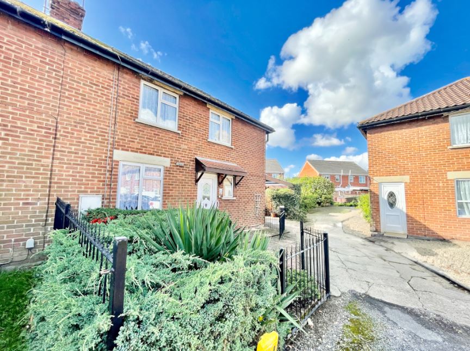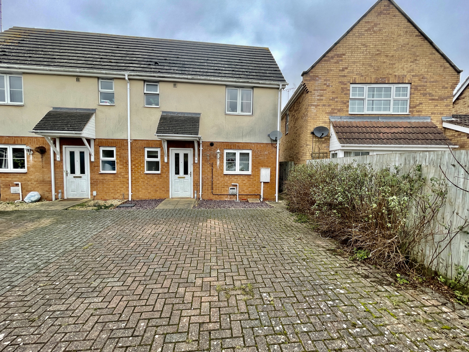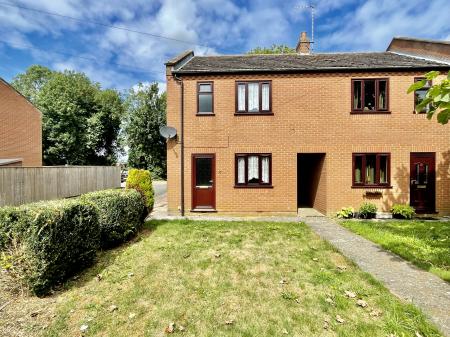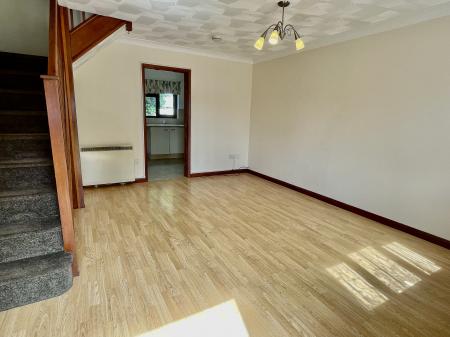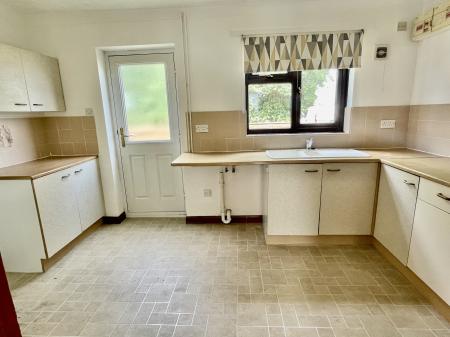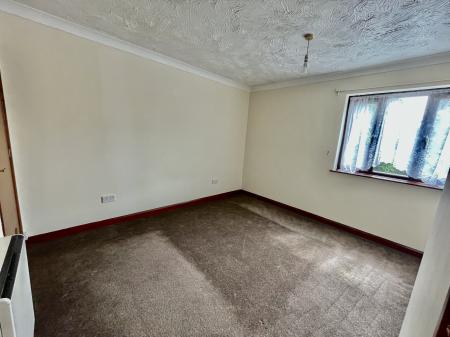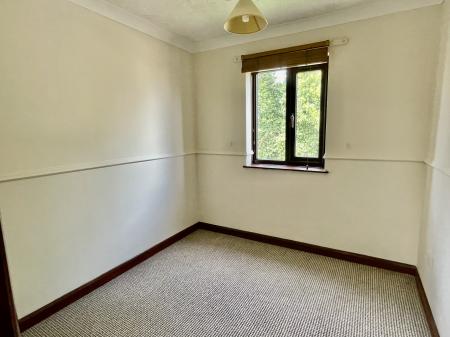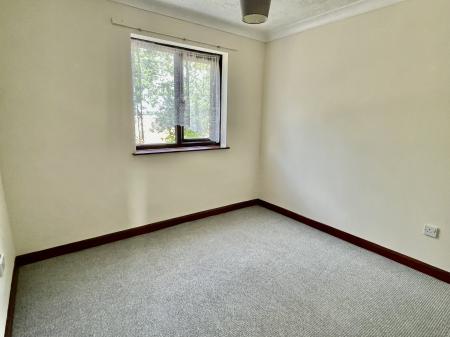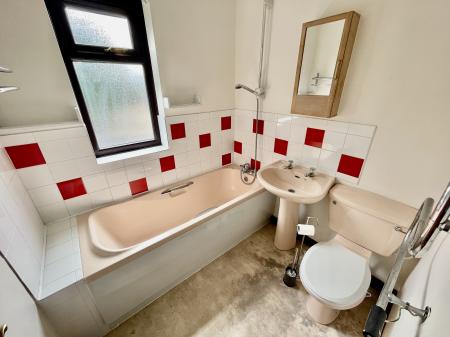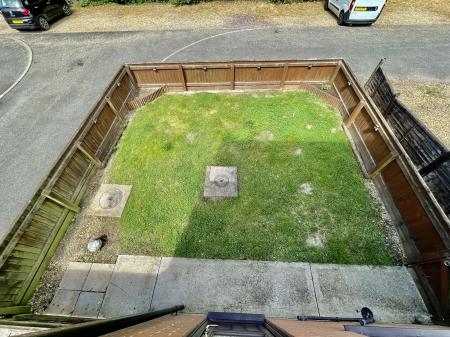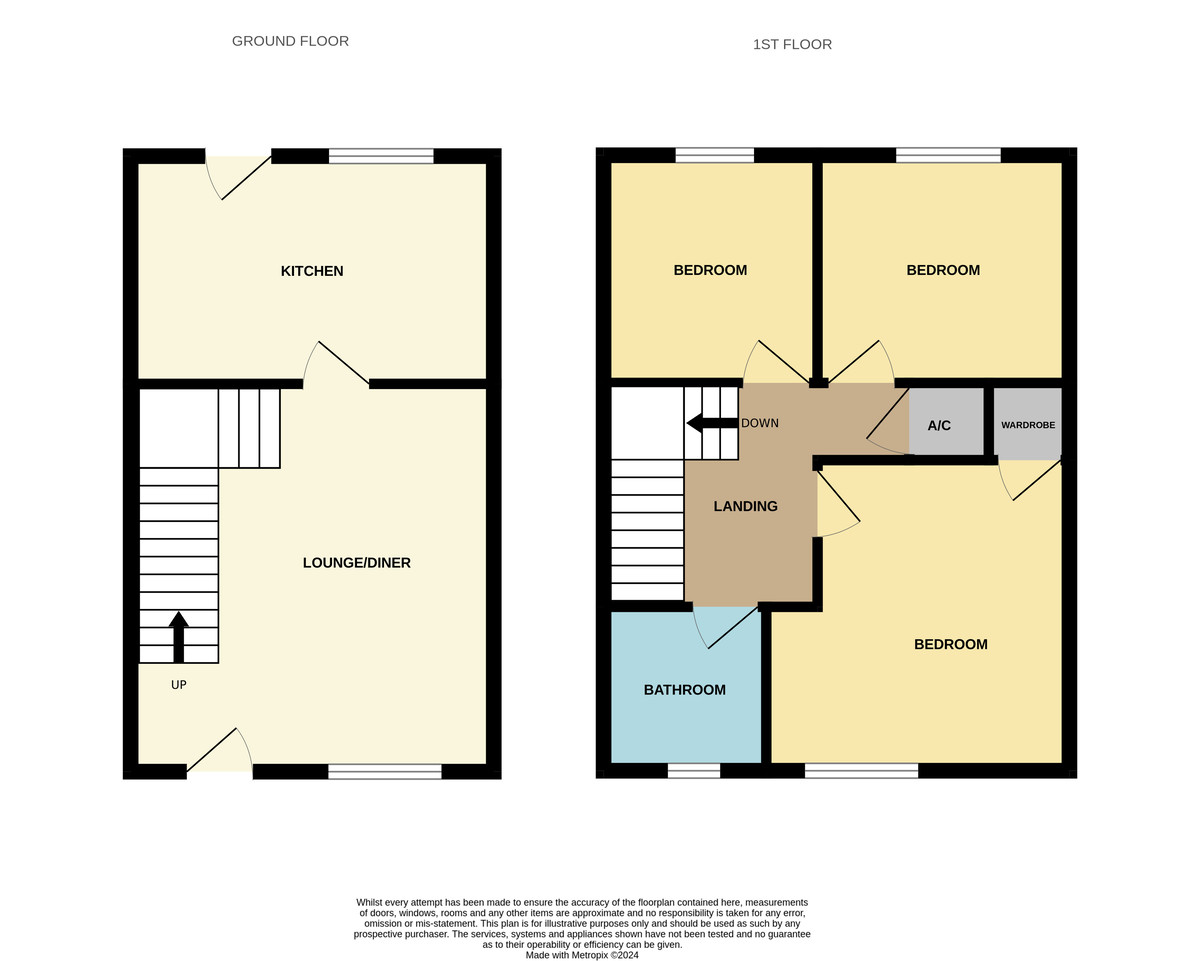- Semi Rural Location
- 3 Bedrooms
- Large Lounge Diner
- Off-Road Parking
- No Chain
3 Bedroom End of Terrace House for sale in Holbeach St John
ACCOMMODATION Part glazed UPVC front entrance door opening into:
LOUNGE 14' 7" x 13' 8" (4.47m x 4.17m) maximum UPVC window to the front elevation, laminate flooring, TV point, telephone point, night storage heater, coat hooks, ceiling light, staircase off, door to:
BREAKFAST KITCHEN 8' 7" x 13' 7" (2.62m x 4.15m) Range of fitted units comprising base cupboards and drawers, tiled splashbacks, eye level wall cupboard, three quarter height provision cupboard, vinyl floor covering, night storage heater, fuse box, electric cooker point, plumbing and space for washing machine, one and a quarter bowl sink unit, UPVC window to the rear, part obscure glazed UPVC rear entrance door.
From the Lounge the carpeted staircase rises to:
FIRST FLOOR LANDING Coved and textured ceiling, built-in Airing Cupboard housing the hot water cylinder, access to loft space, doors arranged off to:
BEDROOM 1 11' 8" x 11' 4" (3.56m x 3.47m) maximum Recessed single wardrobe, UPVC window to the front elevation, coved and textured ceiling, ceiling light, fitted carpet, night storage heater.
BEDROOM 2 8' 8" x 9' 5" (2.65m x 2.89m) UPVC window to the rear, electric heater, fitted carpet, coved and textured ceiling, ceiling light.
BEDROOM 3 8' 8" x 8' 0" (2.65m x 2.46m) Fitted carpet, UPVC window to the rear, coved and textured ceiling, ceiling light, electric heater.
BATHROOM 5' 11" x 6' 1" (1.81m x 1.87m) Three piece suite comprising panelled bath with mixer tap and shower attachment, low level WC, wash hand basin, electric fan heater, towel rail, obscure glazed UPVC window, partial wall tiling, ceiling light.
EXTERIOR Open plan lawned garden with bushes to the side boundary at the front of the property. Pathway to the front entrance door.
ENCLOSED REAR GARDEN Low retaining fencing to the side and rear boundaries. Principally laid to lawn. The allocated parking areas are to the rear of the properties and accessed along the tarmacadam roadway with space for at least 2 cars to the rear.
DIRECTIONS From Spalding proceed in an easterly direction along the A151 to Holbeach and in the centre of Holbeach take the right hand turning at the traffic lights into Church Street, continuing into Fen Road and then proceed without deviation for 4 miles to Holbeach St Johns. Turn left into Joys Bank and the property is situated almost immediately on the left hand side.
AMENITIES Limited local facilities within the village and the nearby towns of Holbeach and Spalding offer a range of shopping, banking, leisure, commercial, educational and medical facilities. The expansion city of Peterborough is within easy travelling distance to the south-west.
Property Ref: 58325_101505015241
Similar Properties
3 Bedroom Semi-Detached House | £149,995
3 bedroom semi-detached house situated in popular town location of Holbeach. Accommodation comprising lounge diner, kitc...
3 Bedroom Semi-Detached House | Offers in region of £149,950
3 Bedroom semi-detached house with 2 Reception rooms in Spalding.Parking space for two vehicles, and close to a primary...
Starlode Drove, West Pinchbeck, Spalding
3 Bedroom Semi-Detached House | Offers in region of £149,950
Situated in the semi-rural village of West Pinchbeck, Spalding, this older style semi-detached farm cottage on Starlode...
2 Bedroom Detached Bungalow | £155,000
2 bedroom detached bungalow situated in a popular town location in walking distance of doctors surgery and town centre....
3 Bedroom Semi-Detached House | £159,500
3 bedroom semi-detached house in popular residential location convenient for local schools and the town centre. Car Port...
2 Bedroom End of Terrace House | £159,950
Well presented end terraced house with accommodation comprising entrance hallway, kitchen, cloakroom, lounge, 2 bedrooms...

Longstaff (Spalding)
5 New Road, Spalding, Lincolnshire, PE11 1BS
How much is your home worth?
Use our short form to request a valuation of your property.
Request a Valuation
