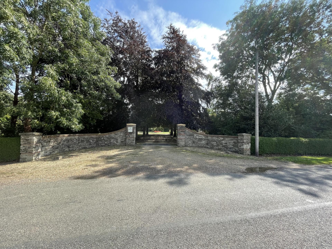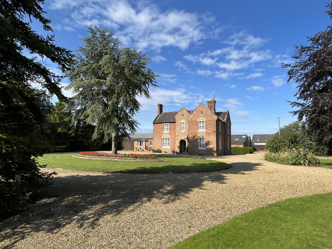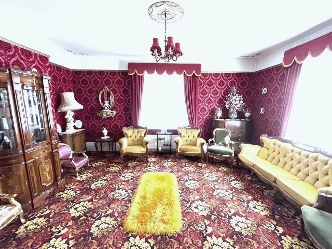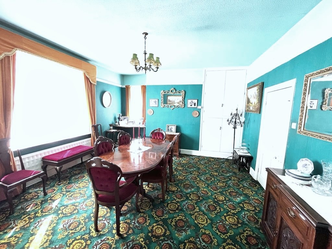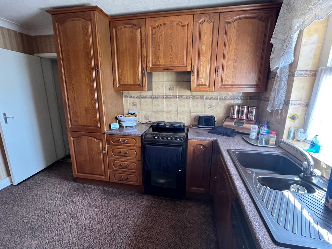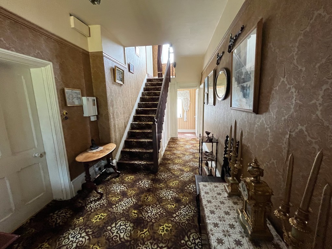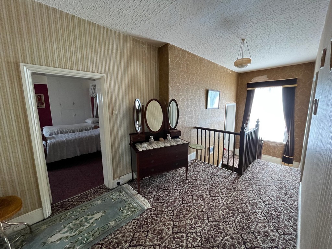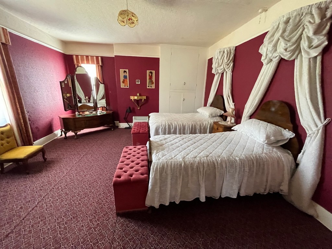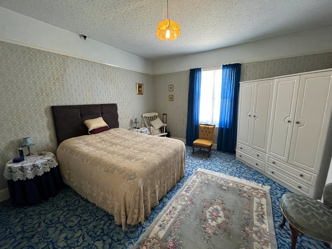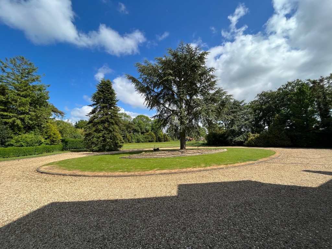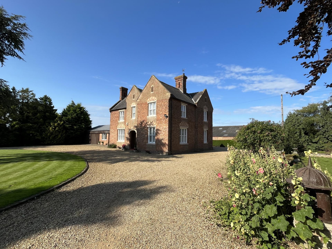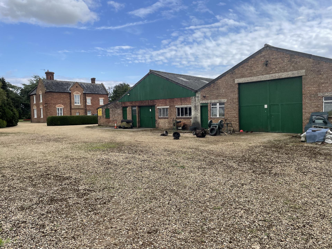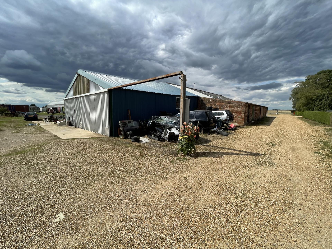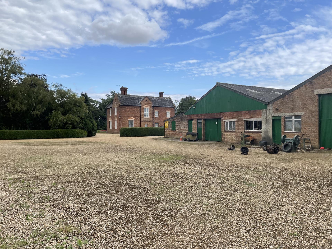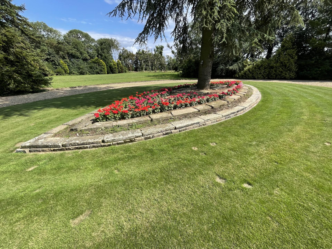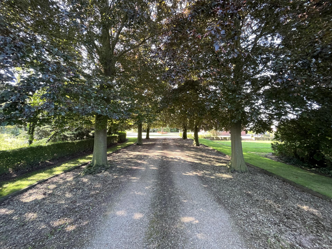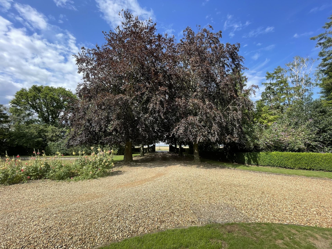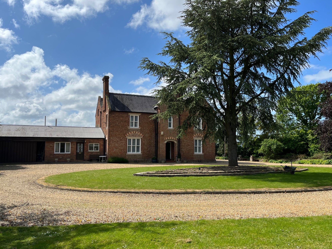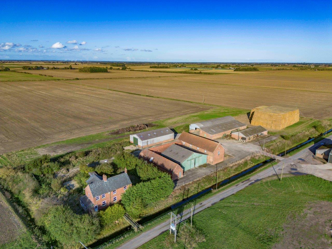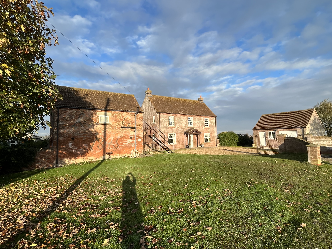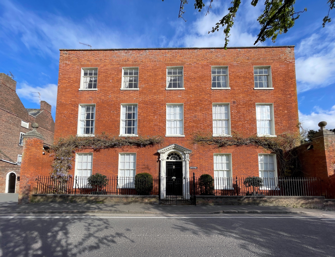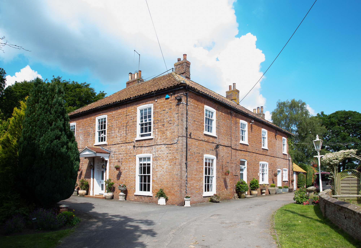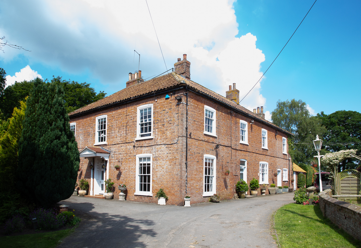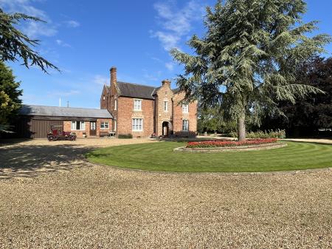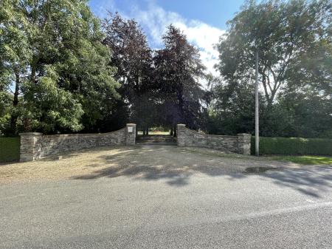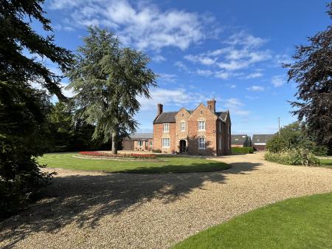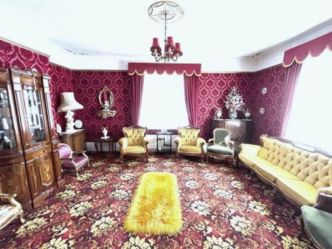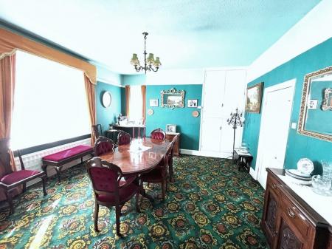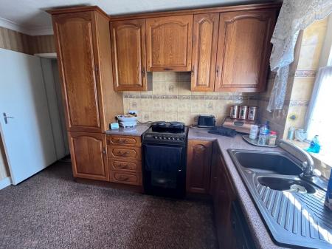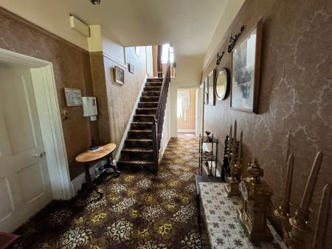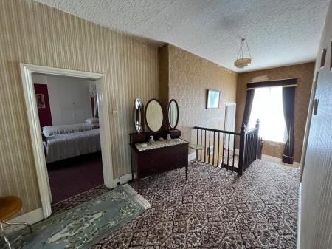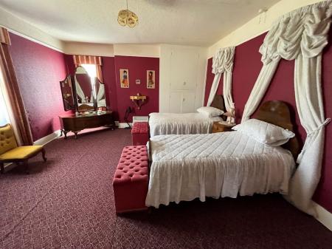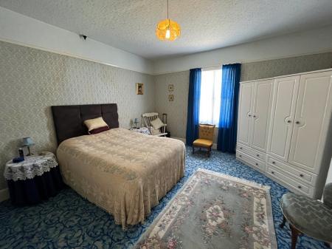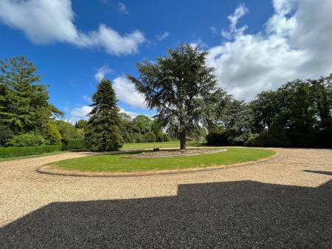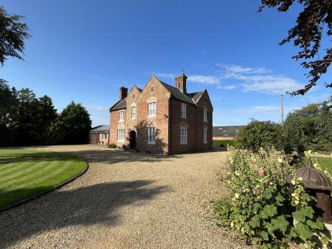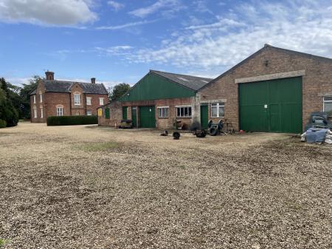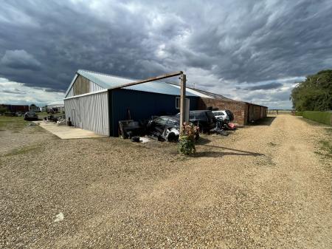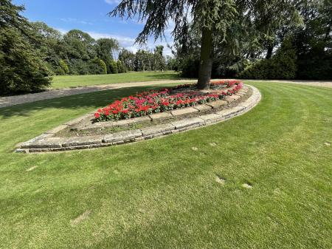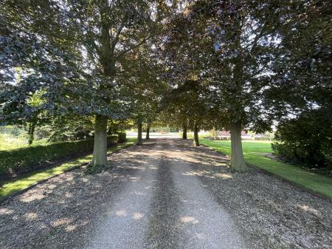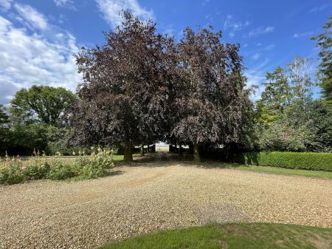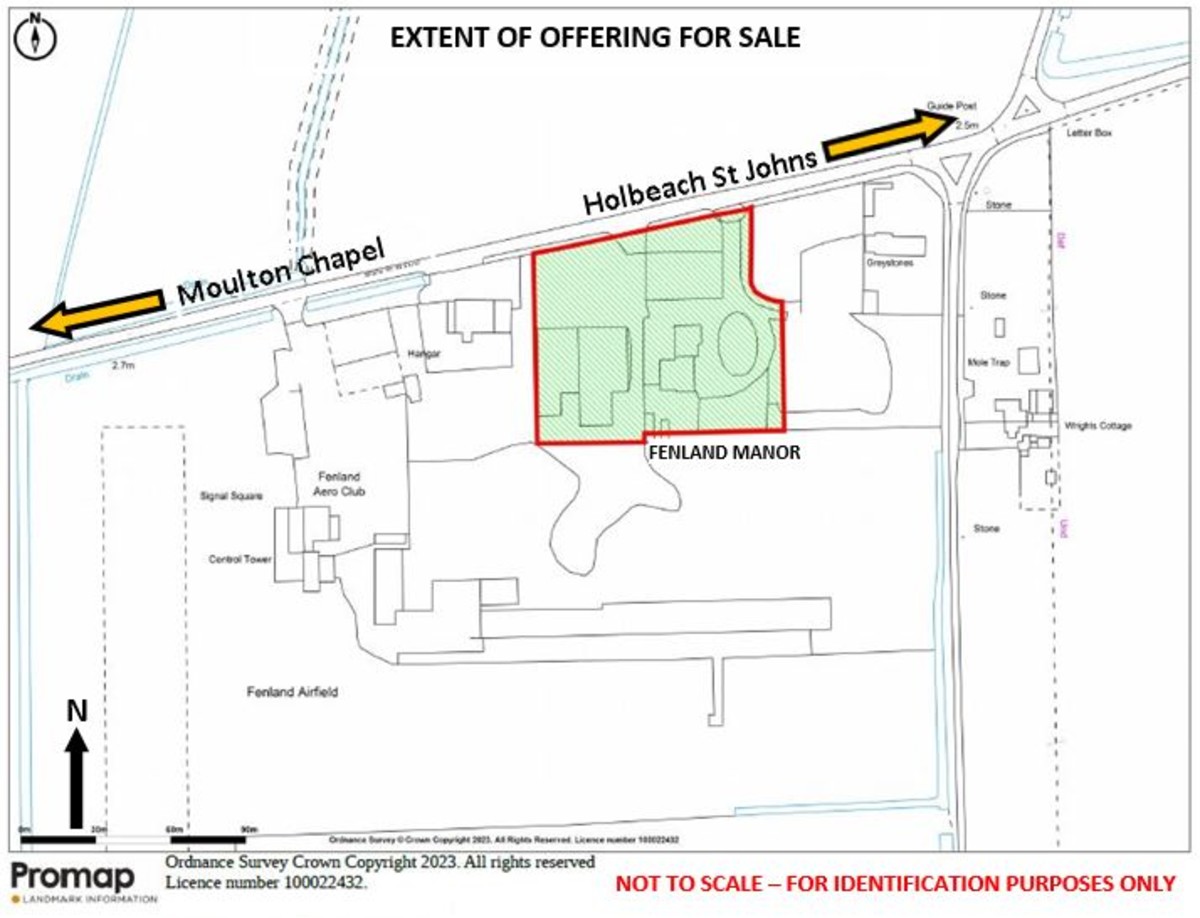Light Industrial for sale in Holbeach St Johns
LOCATION
** Spacious Victorian Property - Total Property Area 1.93 Acres (STS) - Landscaped Grounds - Extensive Parking & Double Garage - Incorporates a Ground Floor Annexe - Commercial Yard & Buildings **
The property is situated adjacent to commercial premises and the Fenland Airfield along Jekils Bank. From Spalding proceed along the B1165 Austendyke Road in an easterly direction continuing into Hurdletree Bank and on to Ravens Bank. At Whaplode St Catherine turn right into Cranesgate South, continue to the 'T' junction with Jekils Bank, turn right and the property is situated on the left-hand side before the Fenland Airfield.
DESCRIPTION
Substantial Victorian country property set in mature established grounds totalling approximately 1.20 acres (STS). This elegant 19th Century country house has spacious accommodation including 3 large reception rooms, kitchen, ground floor Annexe, 4/5 bedrooms, shower room and bathroom. The versatile accommodation is traditionally presented offering some scope for updating as required.
ACCOMMODATION
This substantial Victorian former farmhouse has:
ARCHED FRONT ENTRANCE PORCH
Cupboard housing electricity meters, tiled floor, part glazed front entrance door with 'Lion' door knocker into:
RECEPTION HALL
24' 7" x 7' 10" (7.5m x 2.4m) Coat hooks, telephone point, radiator, picture rail, staircase off, doors arranged off to:
DRAWING ROOM
18' 0" x 14' 1" (5.5m x 4.3m) An elegant room with picture rail, ceiling rose, dual aspect, 2 radiators.
SITTING ROOM
14' 1" x 15' 1" (4.3m x 4.6m) Fireplace with log burner and timber mantle, 2 radiators, TV point, picture rail, dual aspect.
DINING ROOM
15' 1" x 18' 0" (4.6m x 5.5m) Dual aspect, radiator, picture rail, built-in shelved store cupboards.
KITCHEN
11' 9" x 8' 6" (3.6m x 2.6m) plus arched recess (with space for refrigerator). Range of oak style base cupboards and drawers, eye level wall cupboards, intermediate wall tiling, one and a half bowl single drainer sink unit with mixer tap, fitted breakfast bar, telephone point, electric cooker point, glazed display cabinets.
REAR HALLWAY (CONNECTING WITH THE GROUND FLOOR ANNEXE)
External entrance door.
UTILITY/REAR LOBBY
10' 2" x 8' 2" (3.1m x 2.5m) Plumbing and space for washing machine, shelving, rear staircase to the first floor, external entrance door (the staircase is included within the room measurement).
BATHROOM
10' 2" x 6' 10" (3.1m x 2.1m) Three piece suite comprising panelled bath, wash hand basin with vanity splashback and mirror over, low level WC, fully tiled walls, shaver point, radiator.
From the Rear Hallway a door connects to:
Ground Floor Annexe
ANNEXE KITCHEN
8' 10" x 6' 2" (2.7m x 1.9m) Fitted base cupboards and drawers, wall units, worktops with inset double drainer sink unit, electric cooker point, plumbing and space for washing machine. Walk in Store Room.
BED/SITTING ROOM
13' 5" x 9' 6" (4.1m x 2.9m) TV point, radiator, wall light points, coved and textured ceiling, door to the front garden.
EN-SUITE SHOWER ROOM
5' 5" x 5' 8" (1.66m x 1.74m) Fully tiled floor and walls, fitted three piece suite comprising Newlec shower, wash hand basin, low level WC, extractor fan, coved and textured ceiling.
From the Main Reception Hall the staircase rises to:
FIRST FLOOR LANDING
Doors arranged off to:
BEDROOM 1
15' 1" x 18' 0" (4.6m x 5.5m) Dual aspect, hot water cylinder with immersion heater, picture rail.
BEDROOM 2
14' 1" x 18' 0" (4.3m x 5.5m) Dual aspect, coved cornice.
BEDROOM 3
14' 1" x 15' 1" (4.3m x 4.6m) Coved cornice.
BEDROOM 4
12' 1" x 8' 6" (3.7m x 2.6m) Fitted wardrobe with shelving to the side and overhead cupboards over the bed recess.
REAR LANDING/BEDROOM 5
12' 1" x 6' 10" (3.7m x 2.1m) Access to large roof space with windows, staircase leading down to the rear lobby.
Also from the Landing a door gives access into:
SHOWER ROOM
8' 2" x 9' 6" (2.5m x 2.9m) Shower cubicle, pedestal wash hand basin with tiled splashback and vanity mirror, low level WC, electric shaver point.
EXTERIOR
The property is approached between twin gates with a decorative shaped wall to a tree lined driveway opening on to an extensive driveway and multiple parking area with access to:
ATTACHED DOUBLE GARAGE
22' 3" x 22' 3" (6.8m x 6.8m) Sliding door, cold water tap, recess housing the oil fired central heating boiler serving the domestic hot water system and part central heating system.
THE GARDENS
The house is approached along a sweeping gravelled driveway from Jekils Bank leading to a circular gravelled area in front of the house with a central garden laid to lawn with a flower bed and specimen Cedar tree. Shrubbery to the southern side offers privacy.
The garden to the north is laid to lawn with further sunken lawn and shrubbery to the west side of the main drive.
The gardens to the east are established with lawns, stocked borders and trees.
COMMERCIAL BUILDINGS & YARD
DETAILS OF THE BUILDINGS & YARD (Measurements/Areas reflect Gross Internal and are approximate/for guidance only)
WORKSHOP NO. 1 (EAST):
12.6m x 27m - 340.2m2 (3660 ft2) Built of brick with steel trusses and asbestos roof incorporating a corner office
WORKSHOP 1A EAST (REAR):
11.70m X 11.7m - 136.87m2 (1472 ft2) of steel and profile construction.
ADJOINING LEAN TO (EAST SIDE):
5.4m x 27.0m (Internal Overall) - 145.80m2 (1568 ft2) built of brick with asbestos roof and sub-divided into various sections.
WORKSHOP NO. 2 (WEST):
20.40m x 17.14m - 349.65m2 (3762 ft2) built of part-brick, asbestos roof and incorporating inspection pit.
REAR EXTENSION TO NO. 2 WORKSHOP:
6.45m x 8.82m + 8.25m x 7.48m - Total 118.59 m2 (1276 ft2) with rear entrance door
EXTERNAL FRONT HARDCORED DISPLAY AREA:
With surface water drainage incorporated including extensive display areas and long frontage to Jekils Bank, fenced and gated.
OCCUPATIONS
Building 1 and 1a: These are let to three different occupiers with a cumulative annual rent of £10,200. Two of the occupations are on Contracted Out Leases and the third is by way of Licence. Further information on these are available upon request.
The remaining buildings (No. 2 & 2 (Workshops) are occupied by the Vendor and will therefore be available with Vacant Possession. However, the vendor will rent back the small workshop for a period of 6 months following completion on Terms to be agreed.
AMENITIES
Along with the nearby Airfield for light aircraft which also has a café/restaurant, the nearest main amenities are at the market town of Holbeach which is around 5 miles from the property. Holbeach offers a range of shopping, leisure, educational, medical and commercial facilities. The larger town of Spalding is around 8 miles from the property and the cathedral city of Peterborough approximately 20 miles to the south. Peterborough has a fast train link with London's Kings Cross minimum journey time 46 minutes.
SERVICES
Mains Water and Electricity. Private Drainage System. Part oil central heating.
OUTGOINGS
RATING ASSESSMENTS
We understand that the commercial part of the property is subject to the following rating assessments:
a) Front ground floor workshop in Building 1 – Rateable Value £4,050
b) Rear workshop in Building 1 – Rateable Value £10,750
c) The right-hand workshops in building 2 – Rateable Value £16,500
PARKING NOTES
Extensive Parking & Double Garage
PLANNING
Full B1 (Business) and B2 (General Industrial) was granted by the South Holland District Council under
Ref H23-0385-02 in July 2002. There are certain conditions appertaining to the consent including the continuing relationship/ownership of the house and yard & buildings. The planning specifically refers to the condition that ownership should not be split. A copy of the original consent is available for inspection from the Agents upon request. This contains various conditions which should be considered as part of the pre-purchasing investigations that are recommended to any interested parties.
OTHER
RESTRICTIVE COVENANTS
The Vendors will require the purchaser to covenant not to cause nuisance nor interference in any way with the running of the adjacent airfield, not to park caravans or static homes on the property and not to use the property for any residential home.
VIEWING
By Appointment Only. Please contact us on 01775 766766 to arrange a viewing. Email: commercial@longstaff.com
Property Ref: 58325_101505014724
Similar Properties
5 Bedroom Detached House | Guide Price £750,000
Substantial Victorian country property set in mature established grounds totalling approximately 1.16 acres (STS) includ...
Rippingale Fen Farm, Long Drove, Rippingale
Land | Guide Price £725,000
Rippingale Fen Farm provides a unique opportunity to acquire a pair of semi-detached cottages as well as a farmyard and...
Browns Drove, Swineshead Bridge
6 Bedroom Detached House | Guide Price £720,000
Unique opportunity to buy a modern detached house plus detached bungalow (both subject to Agricultural Habitation Clause...
8 Bedroom Detached House | Guide Price £875,000
** STAMP DUTY PAID BY VENDORS ** Stunning Grade 2* Georgian Riverside Mansion with spacious accommodation and delightful...
The Manor, East Torrington, Market Rasen
7 Bedroom Manor House | Guide Price £945,000
A rare opportunity to acquire an extensive equestrian property situated in East Torrington, Lincolnshire to be sold as a...
Land | Guide Price £945,000
A rare opportunity to acquire an extensive equestrian property situated in East Torrington, Lincolnshire to be sold as a...

Longstaff (Spalding)
5 New Road, Spalding, Lincolnshire, PE11 1BS
How much is your home worth?
Use our short form to request a valuation of your property.
Request a Valuation

