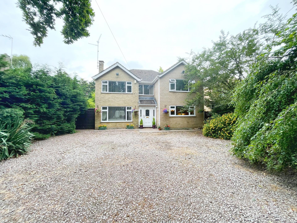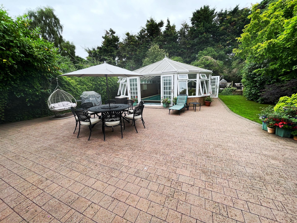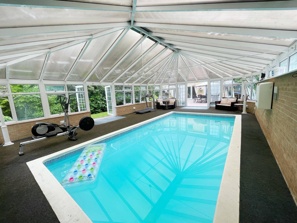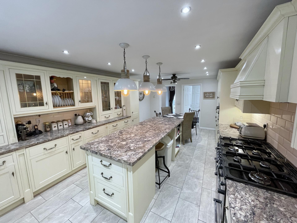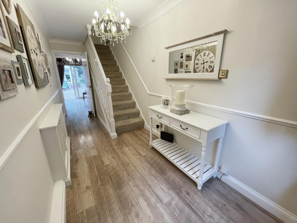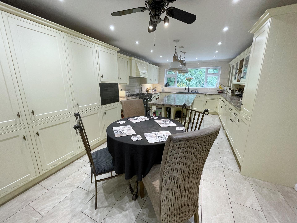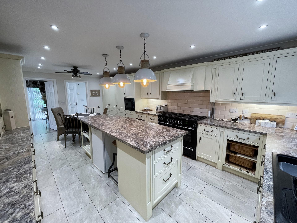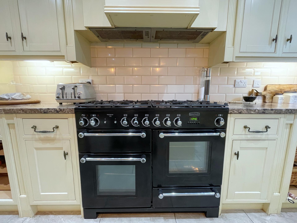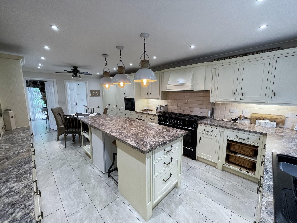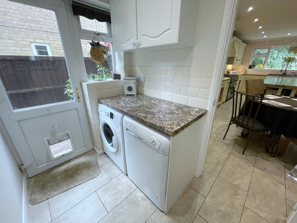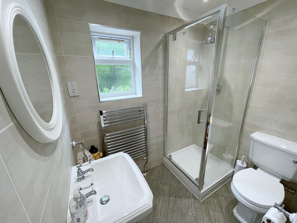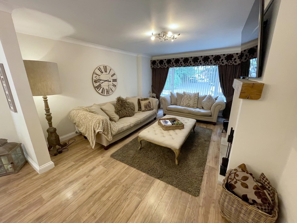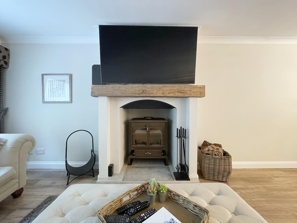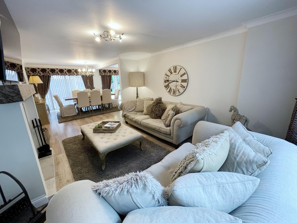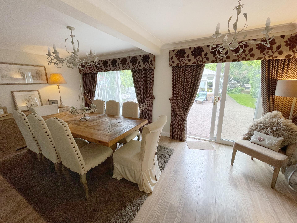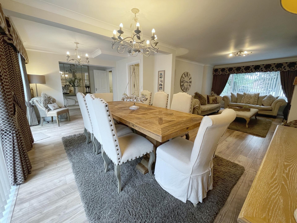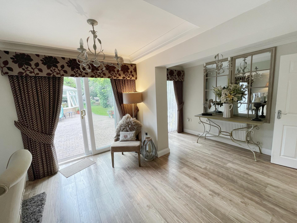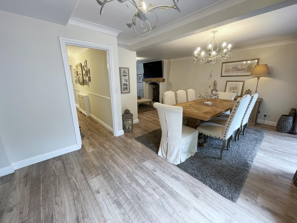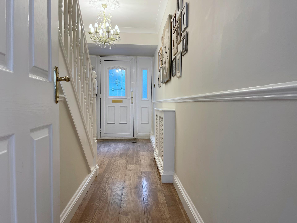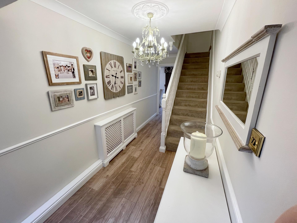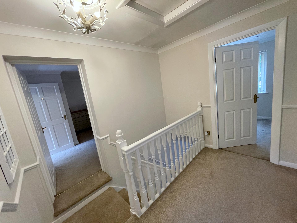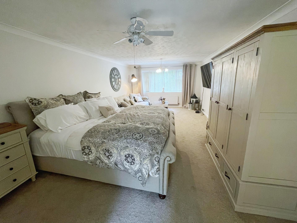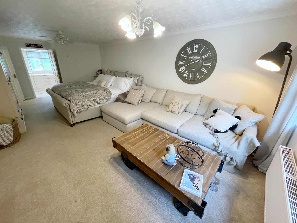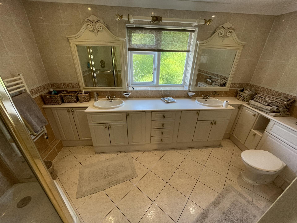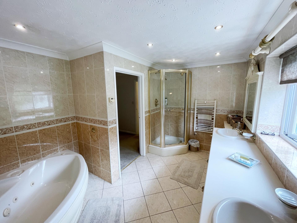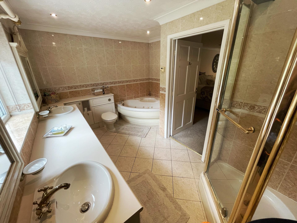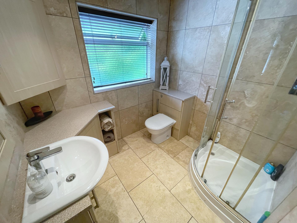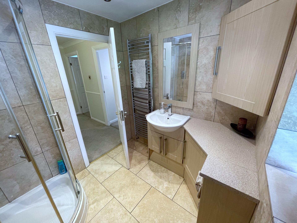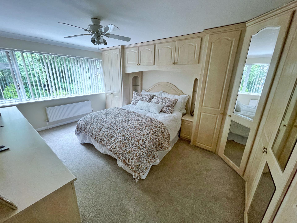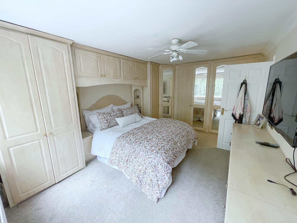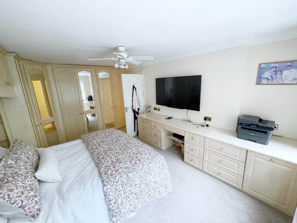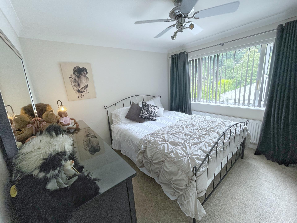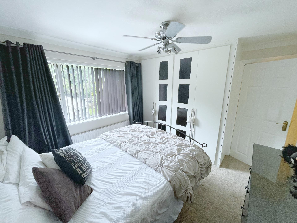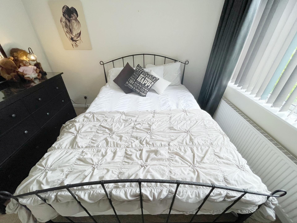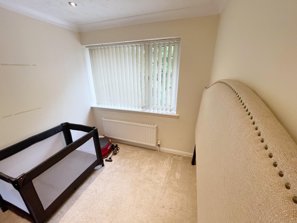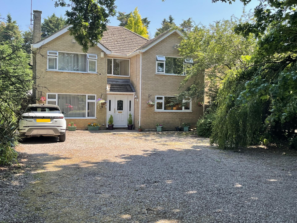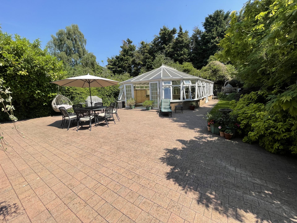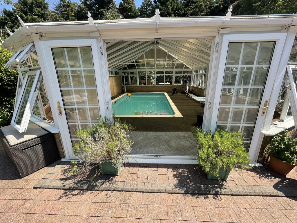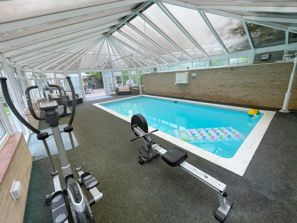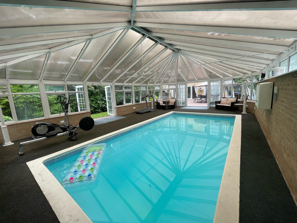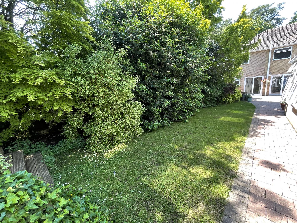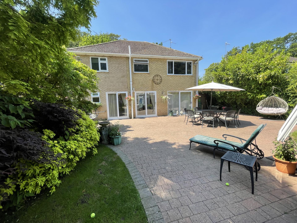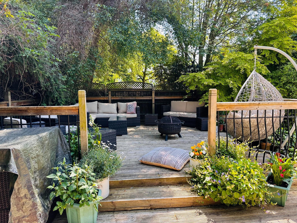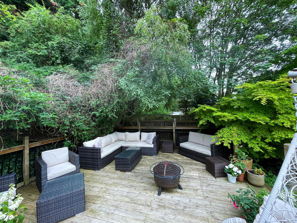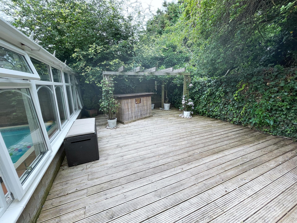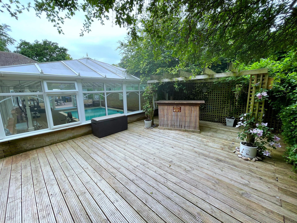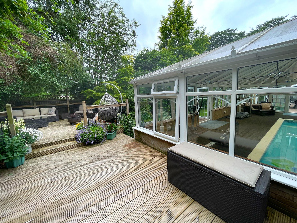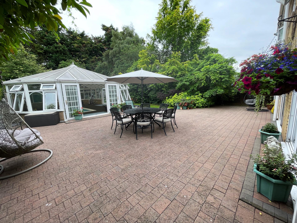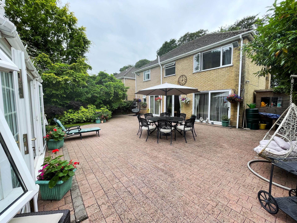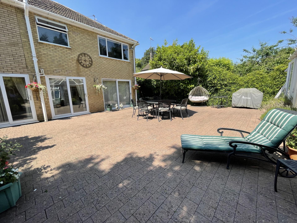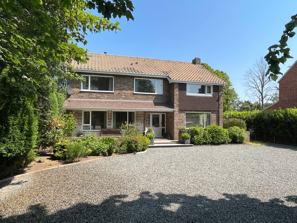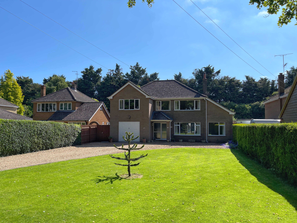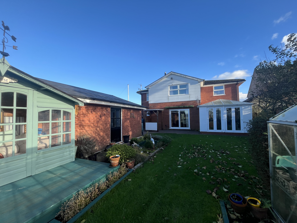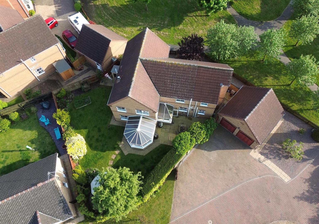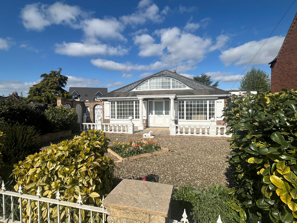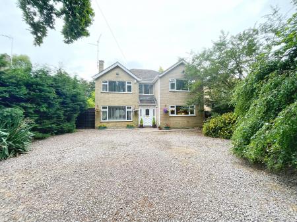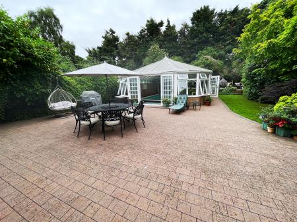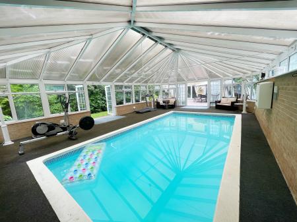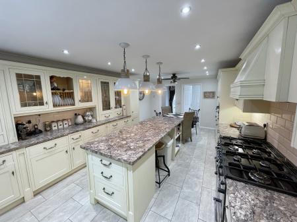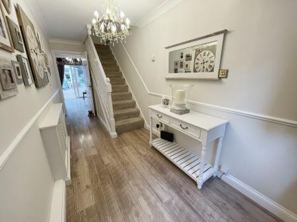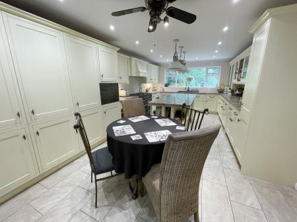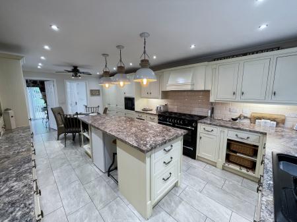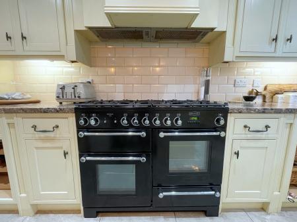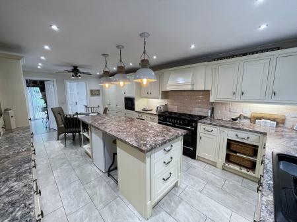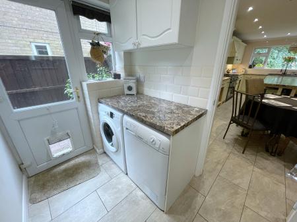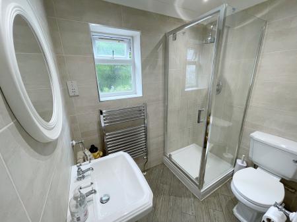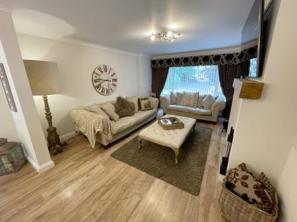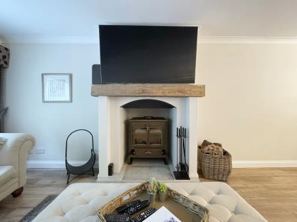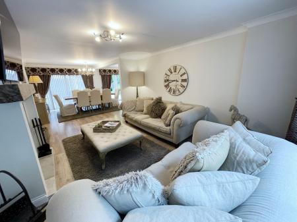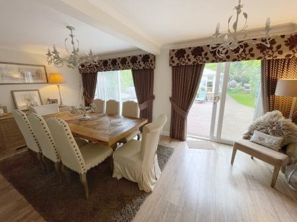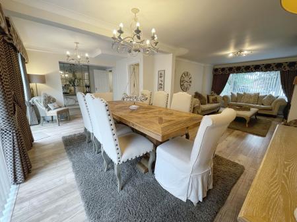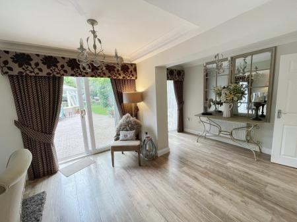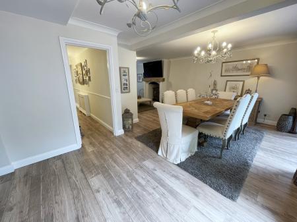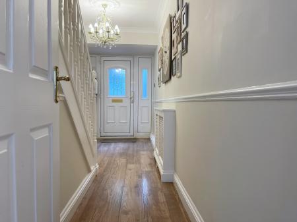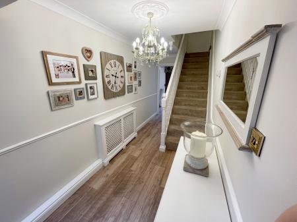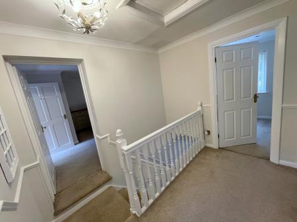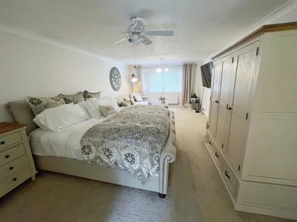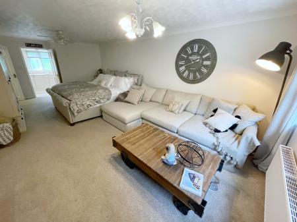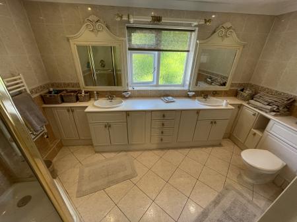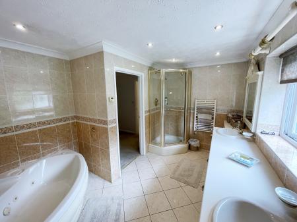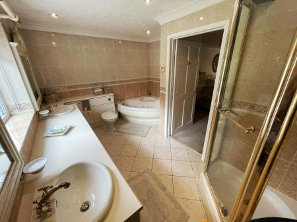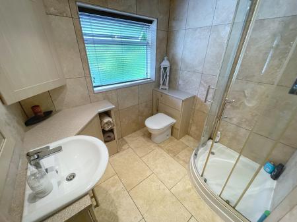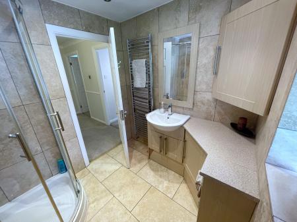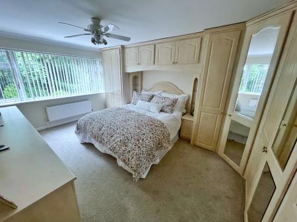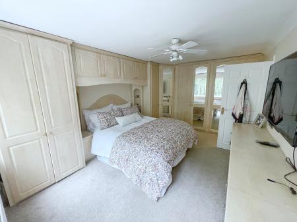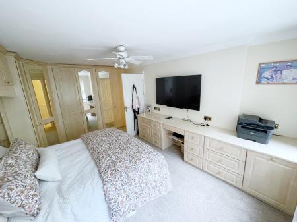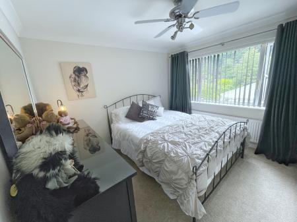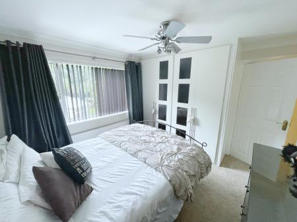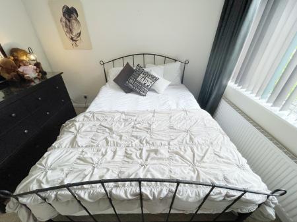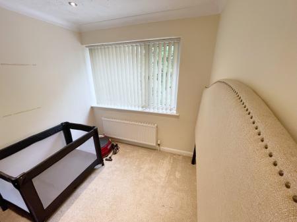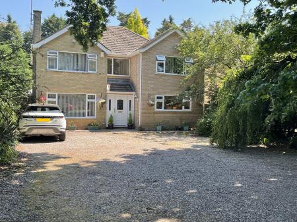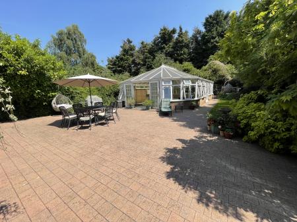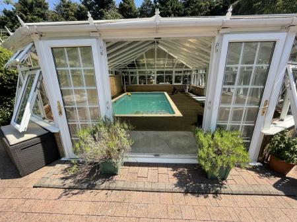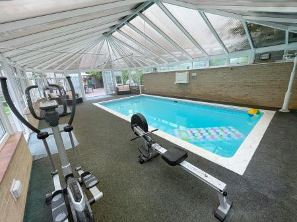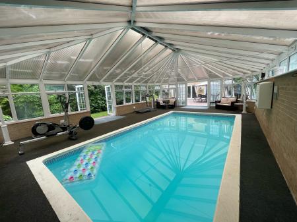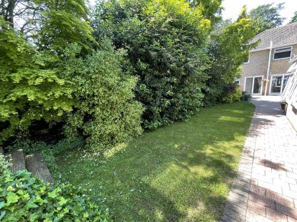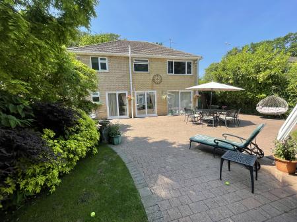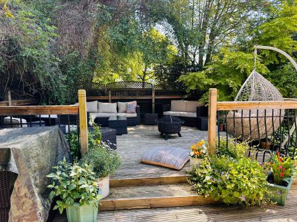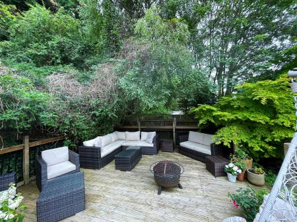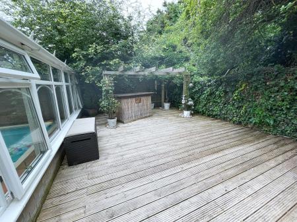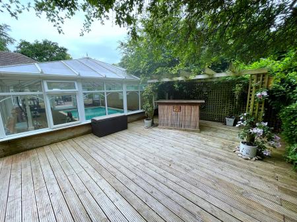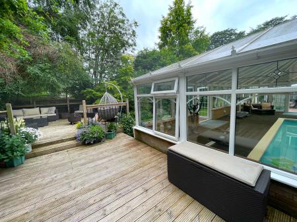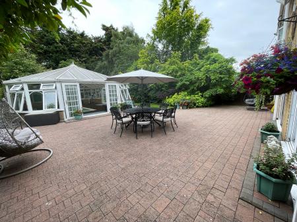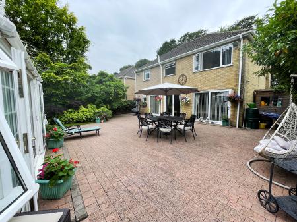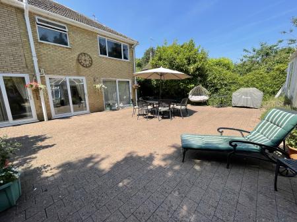- Detached Residence
- Private Rear Garden
- Superbly Presented Master Suite
- Covered Swimming Pool
- Open Plan Living Area
4 Bedroom Detached House for sale in Holbeach
ACCOMMODATION Obscure leaded UPVC double glazed door with matching obscure UPVC double glazed windows to the side elevation into:
ENTRANCE HALLWAY 5' 10" x 17' 3" (1.80m x 5.27m) Skimmed and coved ceiling, decorative ceiling rose, centre light point, radiator with fitted cover, understairs storage cupboard, BT point, staircase rising to first floor, plank laminate flooring, door to:
L SHAPED OPEN PLAN LOUNGE DINER
LOUNGE AREA 24' 9" x 26' 11" (7.55m x 8.21m) UPVC double glazed window to the front elevation, double radiator, skimmed and coved ceiling, centre light point, open fireplace with oak mantle and tiled hearth with fitted multi fuel burner, TV point, laminate oak effect flooring, leading into:
DINING AREA 3 sets of UPVC double glazed sliding patio doors, skimmed and coved ceiling, 2 centre light points, laminate oak effect flooring, double radiator, door into:
KITCHEN DINER 12' 1" x 20' 10" (3.70m x 6.36m) UPVC double glazed window to the front elevation, skimmed and coved ceiling, inset LED lighting, centre fan light, 3 light points over the breakfast bar, fitted with a wide range of base and eye level units, work surfaces over, tiled splashbacks, integrated fridge and freezer, glazed cabinets, inset one and a quarter bowl sink with pull out mixer tap, integrated Bosch dishwasher, slot-in Rangemaster with 6 ring burner and electric oven, extractor hood over, under cabinet lighting, integrated Bosch Gourmet combination oven, storage cupboard off housing electric consumer unit and hot water cylinder, tiled flooring with under floor heating, telephone point, door to:
UTILITY ROOM 5' 1" x 7' 4" (1.56m x 2.26m) UPVC double glazed door to the side elevation, UPVC double glazed window to the side elevation, skimmed and coved ceiling, inset LED lighting, extractor fan, tiled flooring with under floor heating, fitted with a range of eye level units, worktops with tiled splashbacks, plumbing and space for washing machine, space for tumble dryer, door to:
SHOWER ROOM 4' 9" x 6' 7" (1.45m x 2.01m) Obscure UPVC double glazed window to the rear elevation, skimmed and coved ceiling, inset LED lighting, extractor fan, fully tiled walls, tiled floor, stainless steel heated towel rail, fitted with a three piece suite comprising low level WC, pedestal wash hand basin with taps and shaver point over, fully tiled shower enclosure with fitted thermostatic shower over with rainfall shower.
From the Entrance Hallway the staircase rises to:
FIRST FLOOR LANDING 8' 4" x 8' 11" (2.55m x 2.72m) Skimmed and coved ceiling, access to loft space, smoke alarm, decorative ceiling rose, centre light point, door to:
MASTER BEDROOM 12' 4" x 24' 8" (3.78m x 7.53m) UPVC double glazed window to the front elevation, double radiator, TV point, telephone point, coved and textured ceiling, 2 centre light points, door to:
EN-SUITE 9' 9" x 12' 3" (2.99m x 3.75m) Obscure UPVC double glazed window to the rear elevation, coved and textured ceiling, inset LED lighting, under floor heating, fully tiled walls, tiled floor, heated towel rail, fitted with a five piece suite comprising low level WC, 2 wash hand basins with mixer taps fitted into vanity units with drawers and storage below, fully tiled shower cubicle with fitted thermostatic shower over, fitted corner Spa bath with taps.
BEDROOM 2 10' 11" x 14' 4" (3.34m x 4.38m) UPVC double glazed window to the front elevation, skimmed and coved ceiling, centre light point, TV point, double radiator, fitted bedroom fitment with 4 double wardrobes, dressing table and display area, over bed storage unit.
BEDROOM 3 10' 11" x 10' 2" (3.34m x 3.12m) UPVC double glazed window to the rear elevation, skimmed and coved ceiling, centre light point, radiator, 2 double wardrobes with hanging rail and shelving.
BEDROOM 4 7' 8" x 7' 4" (2.36m x 2.25m) UPVC double glazed window to the front elevation, coved and textured ceiling, inset LED lighting, radiator.
FAMILY BATHROOM 6' 7" x 7' 1" (2.01m x 2.17m) Obscure UPVC double glazed window to the rear elevation, skimmed ceiling, inset LED lighting, fully tiled walls, tiled floor, stainless steel heated towel rail, fitted with a three piece suite comprising low level WC, sink with mixer tap fitted into vanity unit with storage below with mirror over and corner cabinet, fully tiled shower cubicle with fitted rainfall thermostatic shower over.
EXTERIOR Tree lined extensive gravelled driveway leading up to the property, with various mature shrubs and hedges. Gated side access to the property leading up to a block paved pathway with outdoor lighting leading to front door and round to an extensive block paved patio area, 2 garden sheds.
SWIMMING POOL 0' 0" x 0' 0" Dwarf brick wall with UPVC double glazed windows to all elevations, set of UPVC French doors to the front elevation, UPVC double glazed French doors to the side elevation, lighting, various power points, Vaporex dehumidifier. The pool is 12ft x 24ft with a 3ft depth at the shallow end and 6ft depth to the deep end.
There is a raised decking area outside with wrought iron railings and lighting. There is a further decking area with pergoda. Covered area with pump for swimming pool. Cold water tap.
There is a lawned area with a wide range of mature shrubs and trees. The rear garden is very private and not overlooked. Trees to the rear.
DIRECTIONS From Spalding proceed in an easterly direction along the A151 to Holbeach and on approaching Holbeach Follow the High Street into Fleet Street and take the first turning on the right into Dam Gate where the property can be found on the left hand side.
Property Ref: 58325_101505014575
Similar Properties
3 Bedroom Detached House | £465,000
Stunning individual detached house in convenient central village location with extensive off-road parking, delightful pr...
5 Bedroom Detached House | Guide Price £465,000
Deceptively spacious extremely well appointed 5 bedroom detached house in favoured location with generous sized establis...
4 Bedroom Detached House | £465,000
Spacious executive detached house dating to circa 2002 in popular village location. Established gardens with open views...
5 Bedroom Detached House | £469,950
A stunning 5 bedroom detached house with detached double garage and parking for 5 vehicles. This impressive property boa...
4 Bedroom Chalet | £475,000
Unique executive detached property situated close to the town centre. Accommodation comprising entrance hallway, open pl...
3 Bedroom Detached Bungalow | £475,000
Deceptively spacious and highly individual property situated in a central convenient location with delightful establishe...

Longstaff (Spalding)
5 New Road, Spalding, Lincolnshire, PE11 1BS
How much is your home worth?
Use our short form to request a valuation of your property.
Request a Valuation
