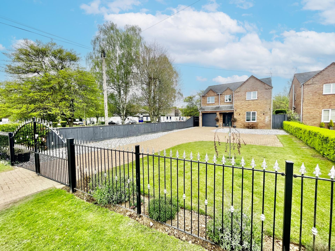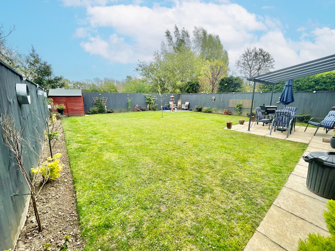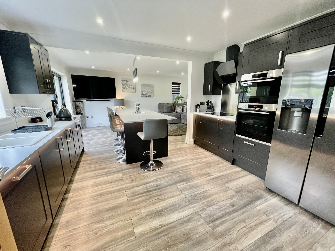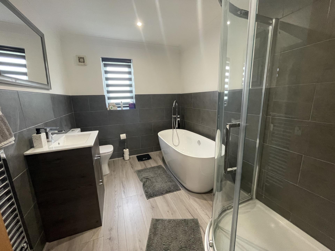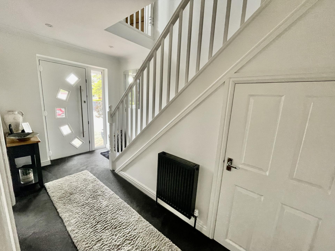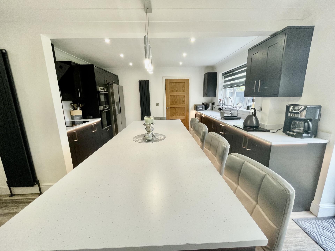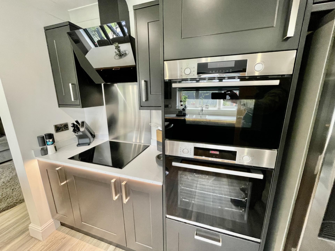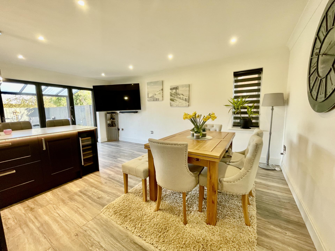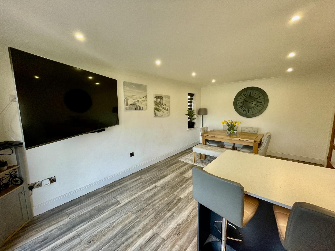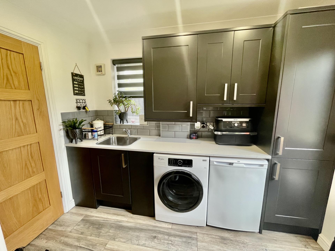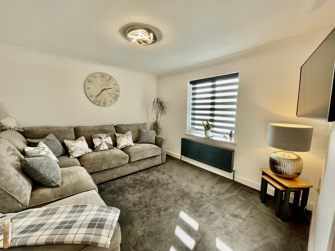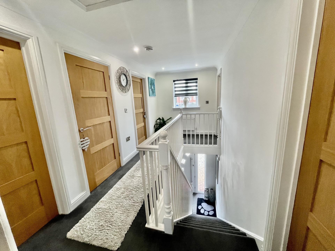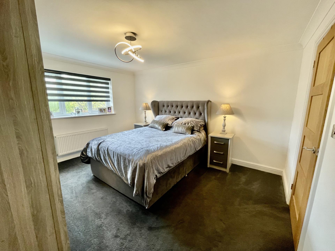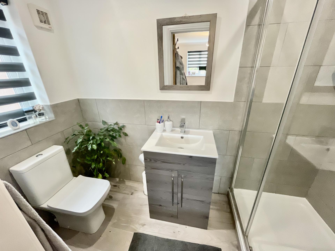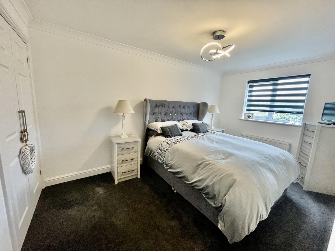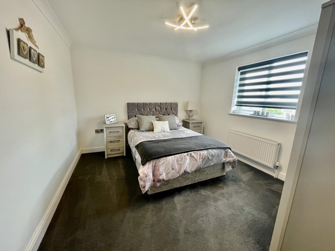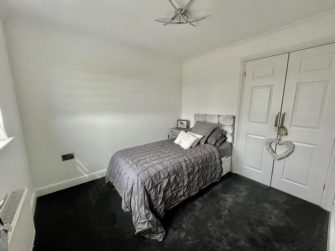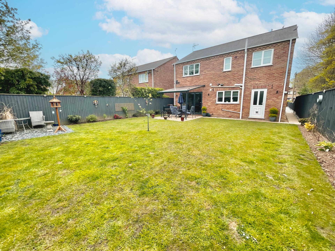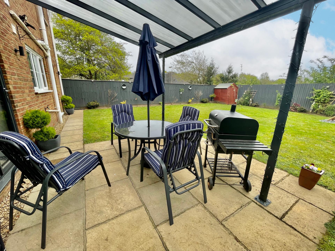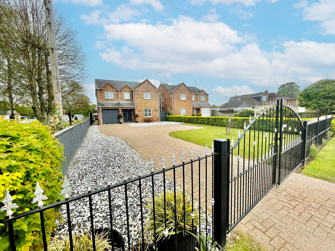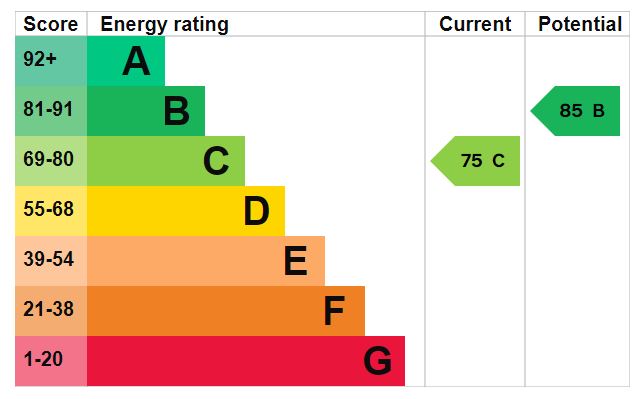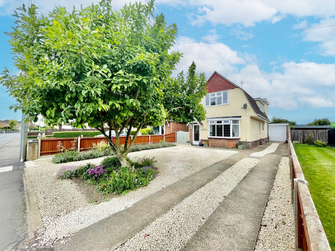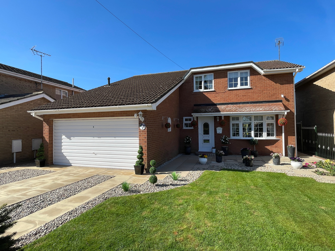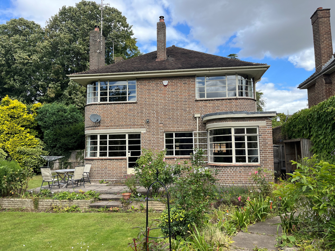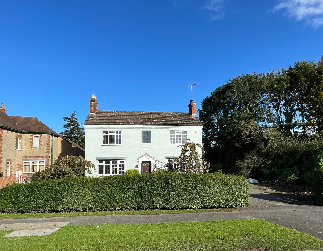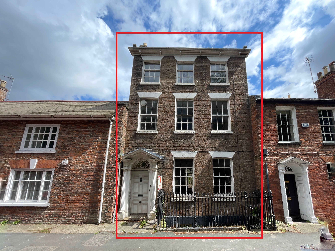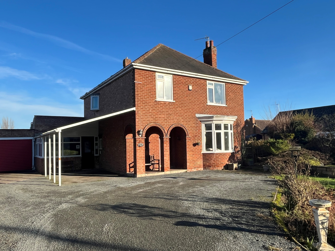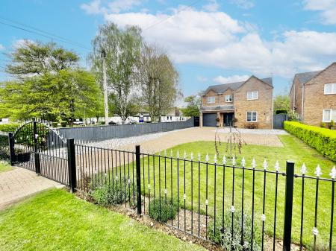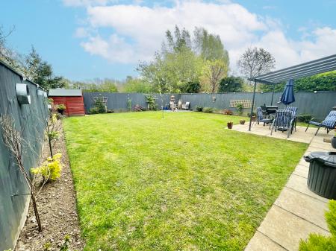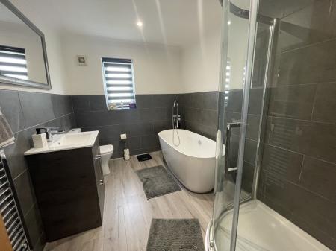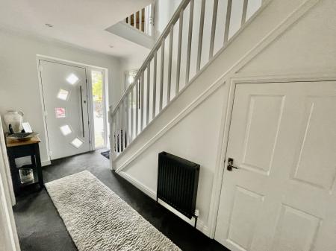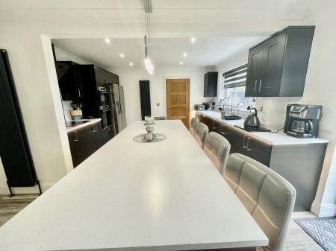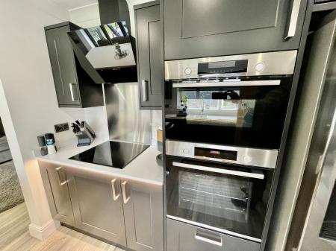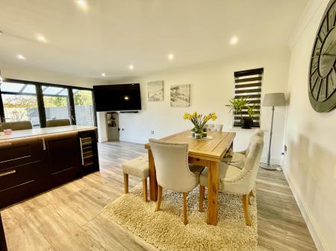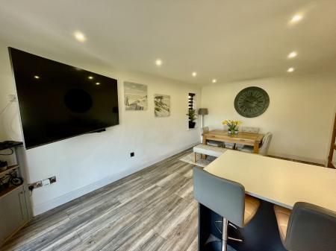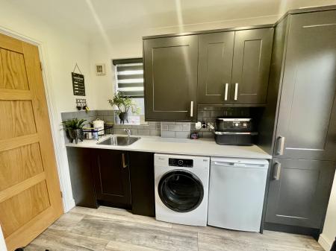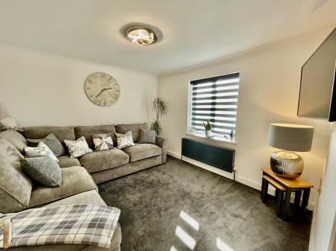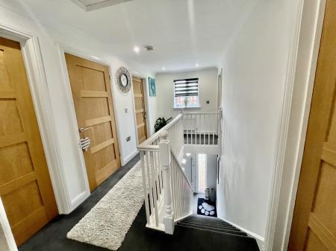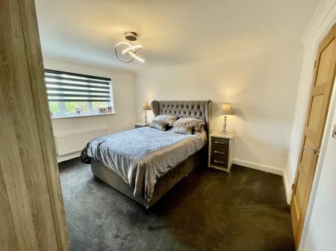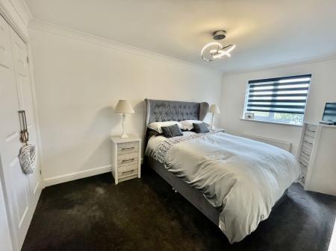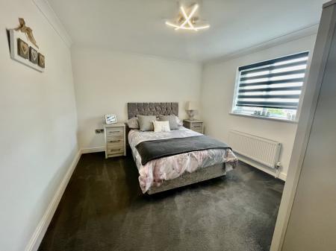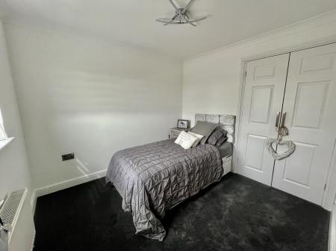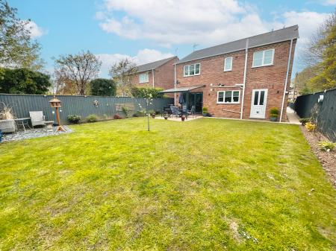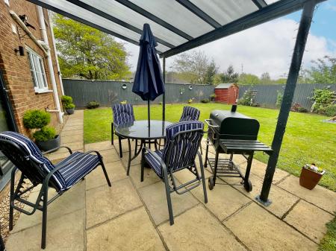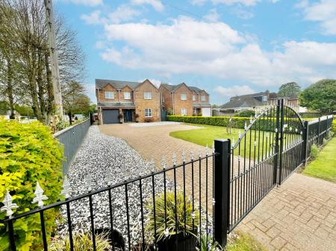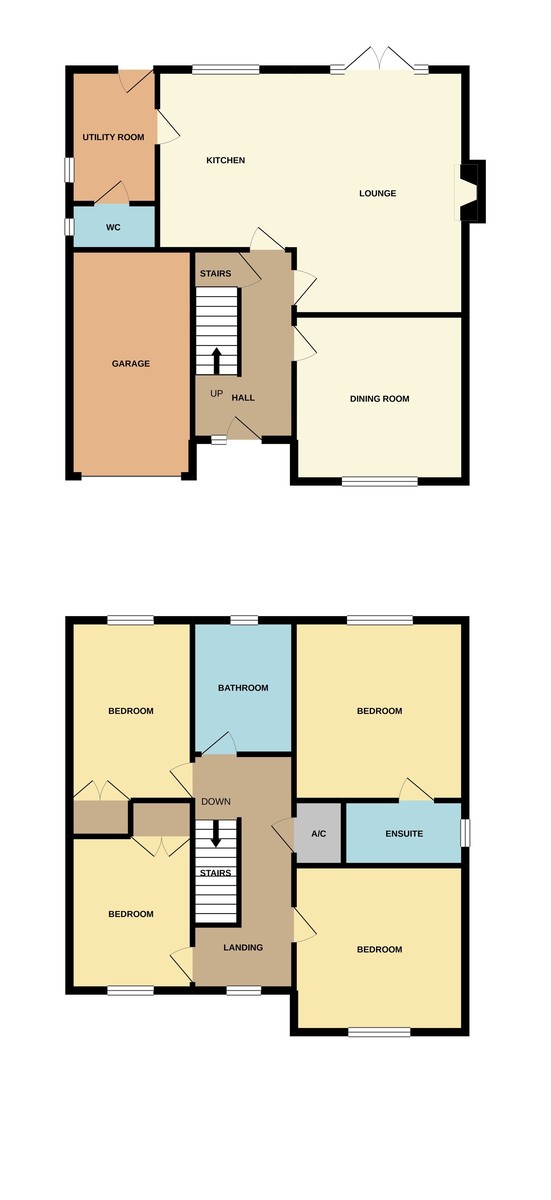- NOT OVERLOOKED AT THE REAR
- CLOSE TO SCHOOLS
- AMPLE PARKING
- FOUR BEDROOMS
- OPEN PLAN LOUNGE/KITCHEN/DINING
4 Bedroom Detached House for sale in Holbeach
82 BOSTON ROAD SOUTH Modern Family House within easy access of both primary and secondary schools. Open aspect to the rear, ample parking & garage. Four Bedrooms, Two Receptions, Bathroom & En Suite, UPVC Double Glazing, Gas Central Heating.
ACCOMMODATION Open canopy porch with external lighting with composite double glazed door with matching full length double glazed panel to the side elevation leading into:
ENTRANCE HALLWAY 7' 0" x 13' 6" (2.14m x 4.13m) Skimmed ceiling, inset LED lighting, smoke alarm, understairs storage cupboard, double radiator, telephone point, central heating thermostat, staircase rising to first floor, solid oak door into:
FORMAL DINING ROOM 10' 10" x 11' 9" (3.31m x 3.59m) Georgian style UPVC double glazed window to the front elevation, skimmed and coved ceiling, centre light point, double radiator, TV point, telephone point.
From the Entrance Hallway a solid oak glazed door leading into:
OPEN PLAN LOUNGE/KITCHEN/DINING AREA 18' 0" x 21' 10" (5.51m x 6.68m)
LOUNGE AREA Georgian UPVC double glazed window to the side elevation, skimmed and coved ceiling, inset downlighters, fitted oak style laminate flooring, radiator.
DINING AREA TV point, inset LED lighting, skimmed and coved ceiling, bi-fold doors to the rear elevation, central island with drawer units and under cabinet lighting, wine cooler.
KITCHEN AREA Georgian style UPVC double glazed window to the rear elevation, skimmed and coved ceiling, inset LED lighting, fitted oak style laminate flooring, radiator, fitted with a wide range of base, eye level and drawer units with work surfaces over and under cabinet lighting, splashbacks, integrated dishwasher, space for American fridge freezer, integrated Bosch stainless steel double fan assisted electric oven, built-in stainless steel Bosch microwave/combination oven, integrated Induction Bosch hob with stainless steel splashbacks, extractor hood over, solid oak door off into:
UTILITY ROOM 5' 9" x 10' 0" (1.77m x 3.07m) Georgian style UPVC double glazed window to the side elevation, obscured UPVC double glazed door to the rear elevation, skimmed and coved ceiling, inset LED lighting, fitted oak style laminate flooring, radiator, fitted with a range of base, eye level and larder units, work surfaces over, tiled splashbacks, inset stainless steel square bowl sink with mixer tap, plumbing and space for washing machine, space for freezer/tumble dryer, extractor fan. Solid oak door into:
CLOAKROOM 2' 10" x 6' 0" (0.88m x 1.85m) Obscured UPVC double glazed window to the side elevation, skimmed and coved ceiling, inset LED lighting, radiator, fitted oak style laminate flooring, fitted with a two piece suite comprising low level WC, one and a half bowl with pull out sprinkler tap fitted into vanity unit with storage below.
From the Entrance Hallway the staircase rises to:
FIRST FLOOR GALLERIED LANDING 7' 1" x 16' 0" (2.18m x 4.89m) Georgian style UPVC double glazed window to the front elevation, skimmed and coved ceiling, inset LED lighting, smoke alarm, double radiator, access to loft space (boarded), Airing Cupboard with fitted hot water cylinder and slatted shelving.
MASTER BEDROOM 11' 10" x 13' 5" (3.63m x 4.11m) UPVC double glazed window to the rear elevation, skimmed and coved ceiling, centre light point, double radiator, TV point, telephone point, solid oak door into:
EN-SUITE SHOWER ROOM 4' 0" x 8' 8" (1.22m x 2.66m) Obscured UPVC double glazed window to the side elevation, skimmed and coved ceiling, inset LED lighting, extractor fan, laminate flooring, radiator, recently refitted with a three piece suite comprising low level WC, wash hand basin with mixer tap fitted into vanity unit with storage below, double sized shower cubicle with stainless steel sliding doors with fitted thermostatic shower over with rainfall shower and attachment tap.
BEDROOM 2 8' 8" x 14' 0" (2.65m x 4.28m) UPVC double glazed window to the rear elevation, skimmed and coved ceiling, centre light point, double radiator, TV point, telephone point, fitted wardrobe with hanging rail and shelving into recess.
BEDROOM 3 10' 7" x 11' 8" (3.25m x 3.57m) UPVC double glazed window to the front elevation, skimmed and coved ceiling, centre light point, double radiator, TV point, telephone point.
BEDROOM 4 8' 10" x 9' 5" (2.70m x 2.88m) UPVC double glazed window to the front elevation, skimmed and coved ceiling, centre light point, double radiator, TV point, telephone point, fitted double door wardrobe with hanging rail and shelving.
FAMILY BATHROOM 7' 2" x 9' 8" (2.2m x 2.97m) Obscured UPVC double glazed window to the rear elevation, part wall tiling, fitted oak effect laminate flooring, skimmed and coved ceiling, inset LED lighting, stainless steel towel rail. Fitted with a four piece suite comprising low level WC, wash hand basin fitted into vanity unit with storage below with mixer tap over, shower cubicle with fitted thermostatic shower over with rainfall shower head and further shower attachment tap, freestanding oval bath with mixer tap and further shower attachment tap.
EXTERIOR Wrought iron fencing and with wrought iron gated access on to driveway with turning bay providing multiple off-road parking, there is lawn to the right hand side of the driveway and gravel to the other side. Extensive lighting. Side wrought iron gated access with paved pathways leading to the rear.
GARAGE Electrically operated door, concrete floor, power and light connected.
REAR GARDEN Paved pathways, extensive lighting, flagstone patio area with canopy over, the garden is mainly laid to lawn with a wide range of mature shrub and tree borders, lighting, garden shed, fenced boundaries to both sides and to the rear elevations.
DIRECTIONS From Spalding proceed in an easterly direction along the A151 to Holbeach and on approaching Holbeach. From the town centre traffic lights, follow Boston Road South and the property can be found on the right hand side just before the school.
AMENITIES The market town of Holbeach has a wide range of facilities, the larger towns of Spalding, Boston, Wisbech, Kings Lynn, and the city of Peterborough are all within easy driving distance. Peterborough and King's Lynn both have train services to London King's Cross.
Property Ref: 58325_101505013759
Similar Properties
Rotten Row, Pinchbeck, Spalding
5 Bedroom Detached House | £355,000
Superbly presented individual detached 1930's property offering extensive accommodation comprising entrance porch, entra...
4 Bedroom Detached House | £350,000
Superbly presented 4 bedroom detached property situated in a popular location on the edge of town. Accommodation compris...
3 Bedroom Detached House | £350,000
Delightful and individual detached house in pleasant, convenient town location. Many original features. Spacious, well p...
4 Bedroom Detached House | £359,000
Attractive double fronted individual detached house dating to 1900. 4 bedrooms (one en-suite), 2 reception rooms, large...
5 Bedroom Terraced House | Guide Price £359,950
Late 18th Century Grade II Listed property with the majority lying within Spalding's Conservation area. Situated within...
4 Bedroom Detached House | Guide Price £359,950
Individual detached property dating to circa 1925 with generous sized gardens, ample parking, double garage. Central vil...

Longstaff (Spalding)
5 New Road, Spalding, Lincolnshire, PE11 1BS
How much is your home worth?
Use our short form to request a valuation of your property.
Request a Valuation
