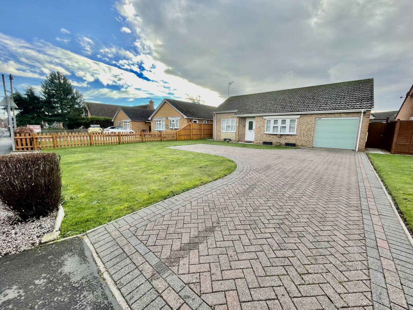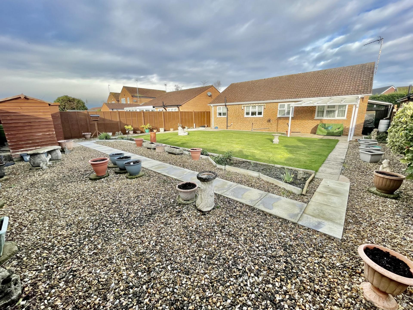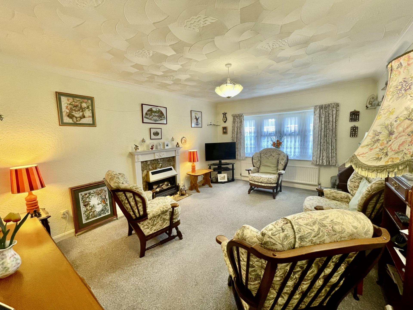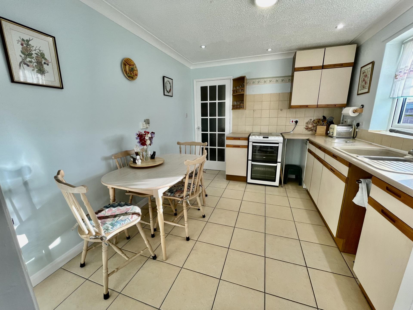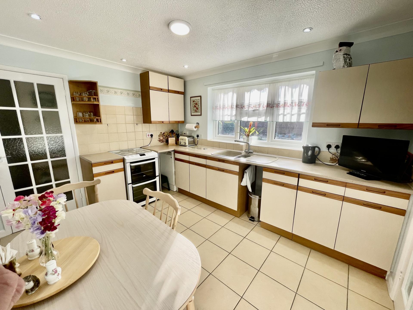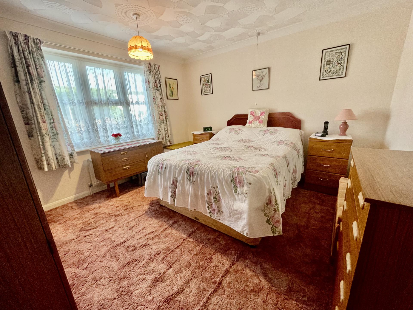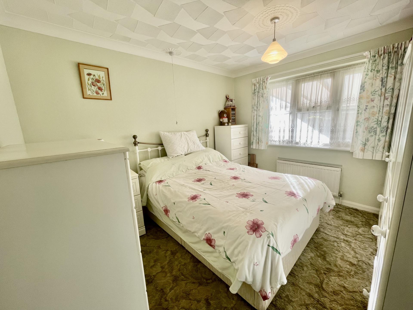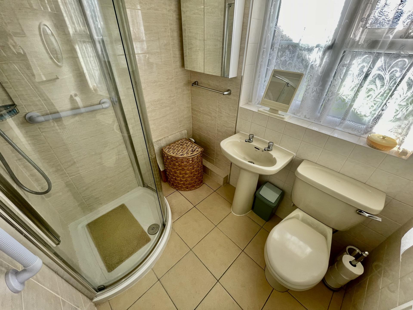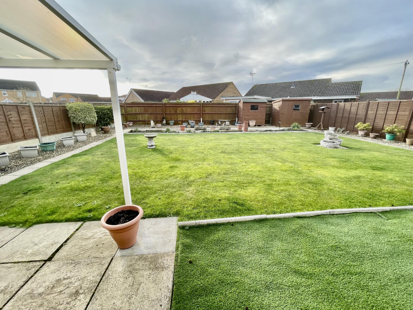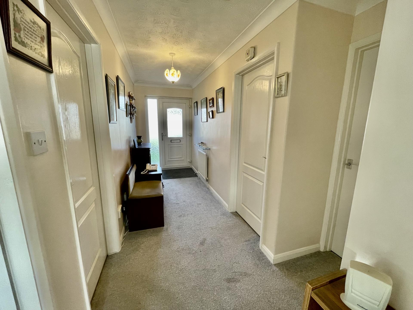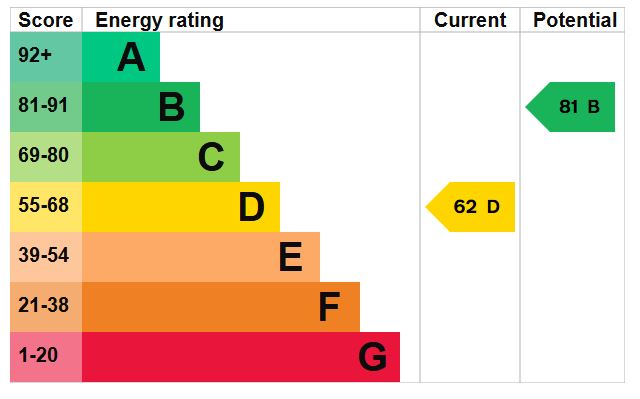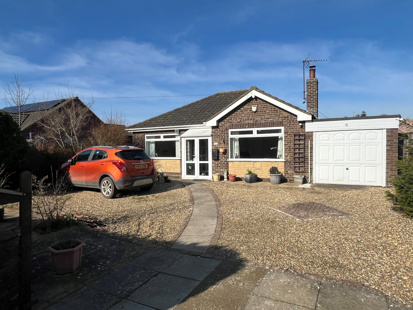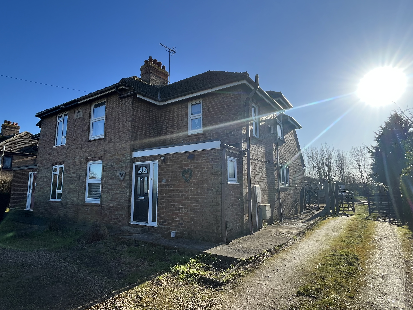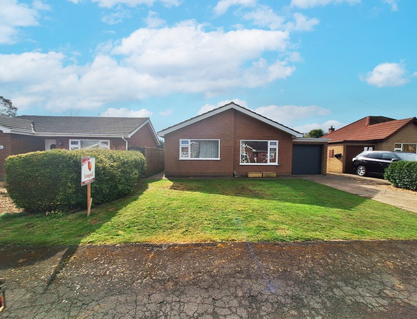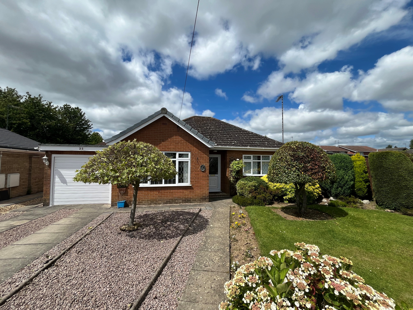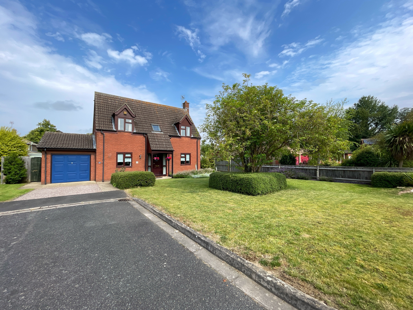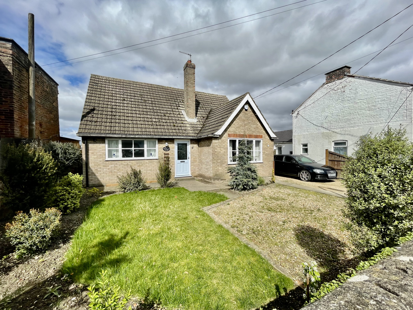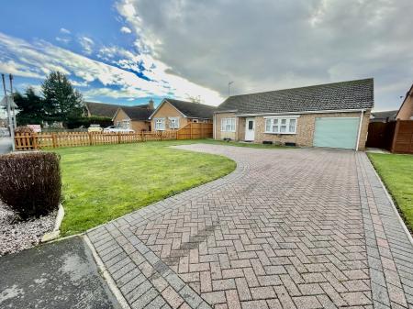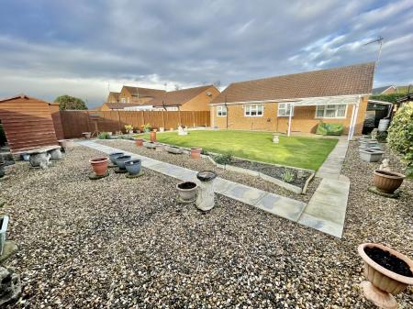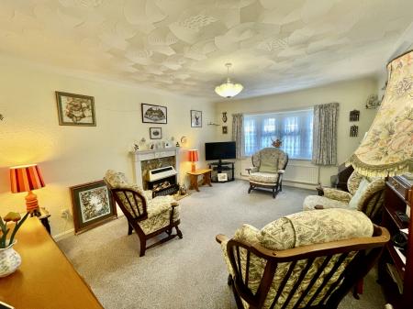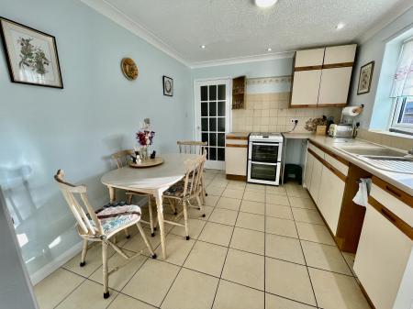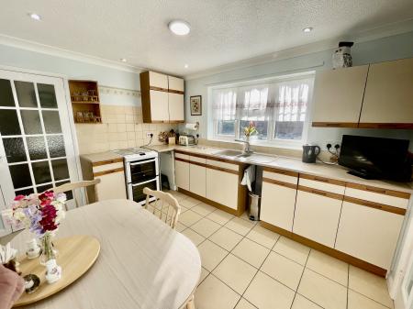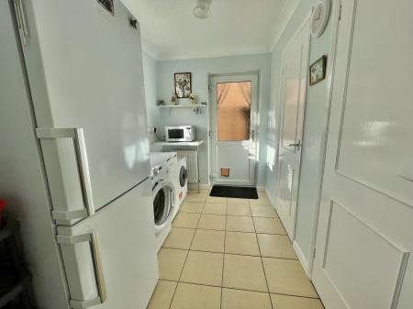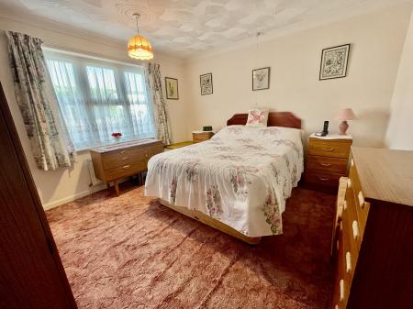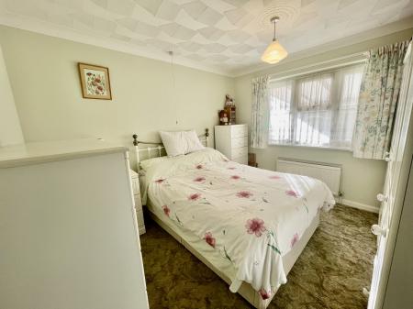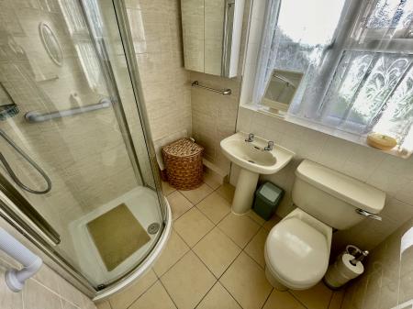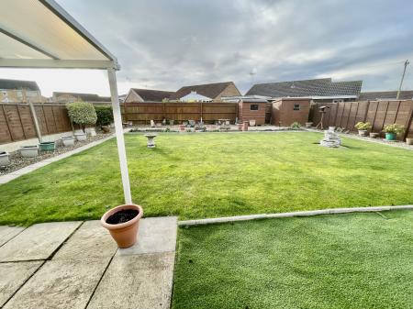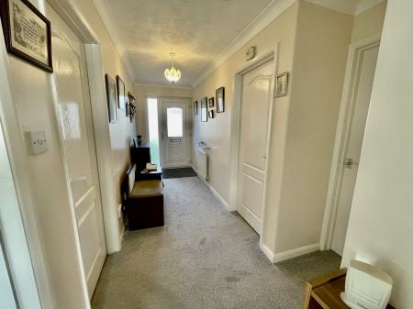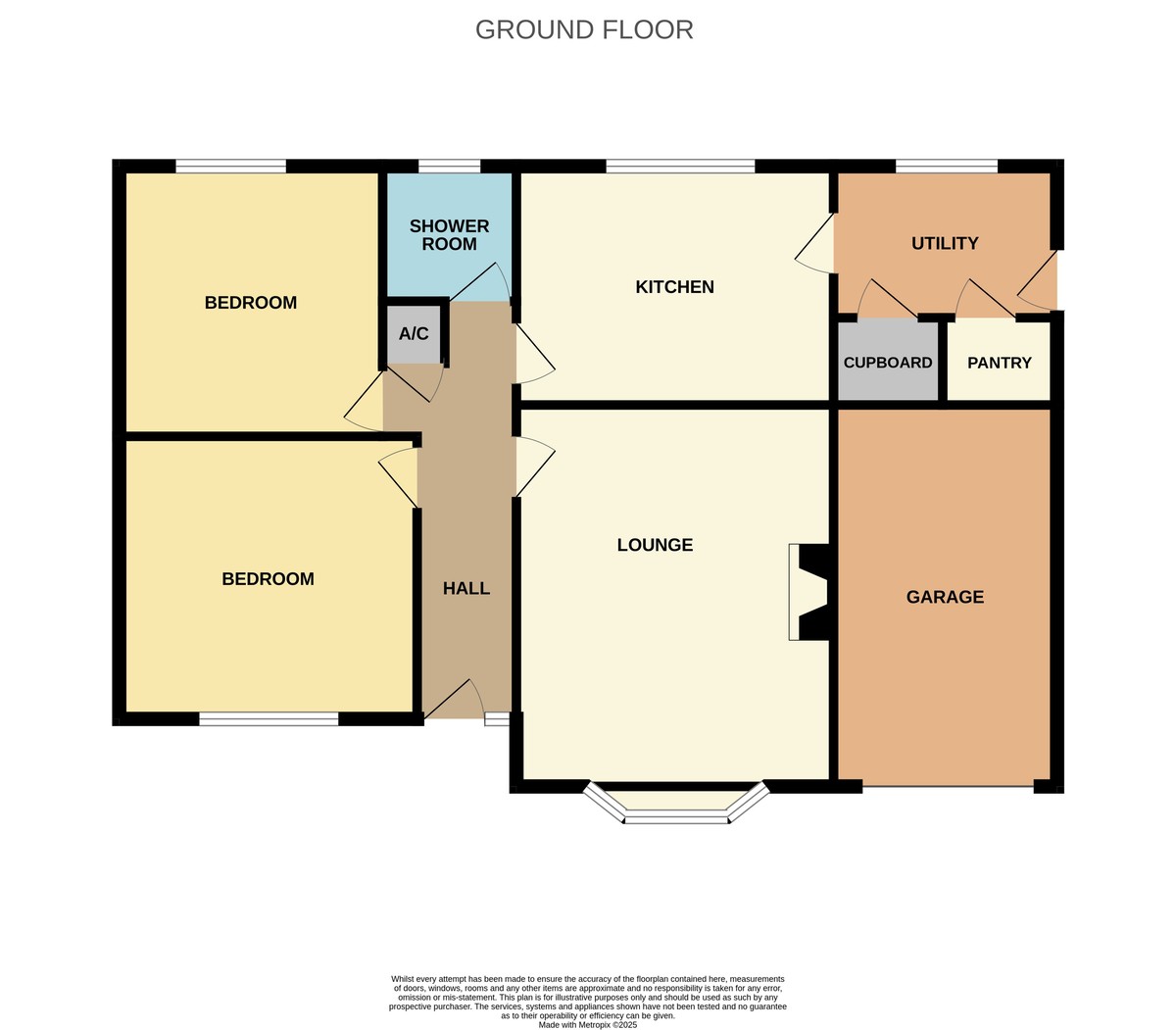- Detached Bungalow
- Integral Garage, Multiple Off-Road Parking
- Gas Central Heating
- 2 Double Bedrooms
- Kitchen Diner
2 Bedroom Detached Bungalow for sale in Holbeach
ACCOMMODATION Open porch with lighting and leading to an obscured UPVC double glazed door with matching obscured UPVC double glazed full length panel to the side into:
ENTRANCE HALLWAY 6' 10" x 16' 8" (2.09m x 5.09m) Coved and textured ceiling, centre light point, smoke alarm, access to part boarded loft space with light, radiator, BT point, central heating thermostat, storage cupboard off housing hot water cylinder with slatted shelving, door into:
LOUNGE 11' 8" x 15' 8" (3.57m x 4.80m) UPVC double glazed bay window to the front elevation, coved and textured ceiling, centre light point, radiator, TV point, feature fireplace with wooden surround, marble insert and hearth.
From the Entrance Hallway an obscure glazed door leads into:
KITCHEN DINER 9' 5" x 11' 8" (2.89m x 3.57m) UPVC double glazed window to the rear elevation, coved and textured ceiling, centre light point, inset downlighters, tiled flooring, double radiator, fitted with a wide range of base and eye level units, work surfaces over, tiled splashbacks, inset one and a quarter bowl sink with mixer tap, TV point, floor standing gas boiler, space and plumbing for a dishwasher, space for gas cooker, obscure glazed door into:
UTILITY ROOM 6' 3" x 9' 2" (1.91m x 2.81m) UPVC double glazed window to the rear elevation, obscured UPVC double glazed door to the side elevation, coved and textured ceiling, centre light point, double radiator, plumbing and space for washing machine, space for fridge freezer and further appliances, tiled flooring, storage cupboard with shelving, door into:
WALK-IN LARDER Shelving, electric consumer unit board, tiled flooring.
From the Entrance Hallway a door leads into:
MASTER BEDROOM 11' 6" x 11' 9" (3.52m x 3.59m) UPVC double glazed window to the front elevation, coved and textured ceiling, centre light point, radiator.
BEDROOM 2 9' 8" x 10' 9" (2.97m x 3.30m) UPVC double glazed window to the rear elevation, coved and textured ceiling, centre light point, radiator.
SHOWER ROOM 6' 10" x 5' 9" (2.09m x 1.76m) Obscured UPVC double glazed window to the rear elevation, coved and textured ceiling, centre light point, extractor fan, part tiled walls, radiator, tiled flooring, fitted with a three piece suite comprising low level WC, pedestal wash hand basin with taps, cabinet over, fully tiled corner shower cubicle with fitted thermostatic shower over.
EXTERIOR Block paved driveway with turning bay providing multiple off-road parking and leading to:
SINGLE GARAGE 8' 10" x 15' 5" (2.70m x 4.70m) Electric roller door, UPVC double glazed window to the side elevation, centre light point, power sockets.
The front garden is laid to lawn. Side access gate leading:
SOUTH FACING REAR GARDEN Patio area, gravelled area, mainly laid to lawn with gravelled borders, 2 garden sheds, cold water tap, pull out canopy over the Kitchen window.
DIRECTIONS From Spalding proceed in an easterly direction along the A151 to Holbeach, at the mini roundabout go straight over on to Spalding Road, Northons Lane is a turning on the left hand side. The property will be situated on the left hand side.
AMENITIES Holbeach is a popular town with a range of facilities including supermarkets, various shops, public houses/restaurants, doctors surgeries, large park etc. The larger market town of Spalding is 8 miles distant and offers a further range of facilities along with bus and railway stations. Peterborough is 22 miles to the south offering a fast train link with London's Kings Cross minimum journey time 46 minutes.
Property Ref: 58325_101505015647
Similar Properties
2 Bedroom Detached Bungalow | £240,000
Well presented detached bungalow in popular village location. Entrance Porch, Reception Hall, Lounge, Kitchen, Dining/Fa...
3 Bedroom Semi-Detached House | £240,000
Substantial semi-detached 3 bedroom property built in 1920. Pleasant semi-rural location with ample off-road parking, ge...
St Polycarps Drive, Holbeach Drove
2 Bedroom Detached Bungalow | £239,995
Recently refurbished 2 bedroom detached bungalow situated in a semi-rural location. Entrance hallway, lounge, kitchen di...
2 Bedroom Detached Bungalow | £244,750
An unusual opportunity to find a detached bungalow in a pleasant cul-de-sac location with extremely large landscaped gar...
3 Bedroom Detached House | £244,950
Well presented 3 bedroom detached residence situated on the edge of town. Accommodation comprising entrance hallway, lou...
3 Bedroom Chalet | £245,000
4 bedroom detached chalet bungalow situated in a prime location of the popular village of Pinchbeck within walking dista...

Longstaff (Spalding)
5 New Road, Spalding, Lincolnshire, PE11 1BS
How much is your home worth?
Use our short form to request a valuation of your property.
Request a Valuation
