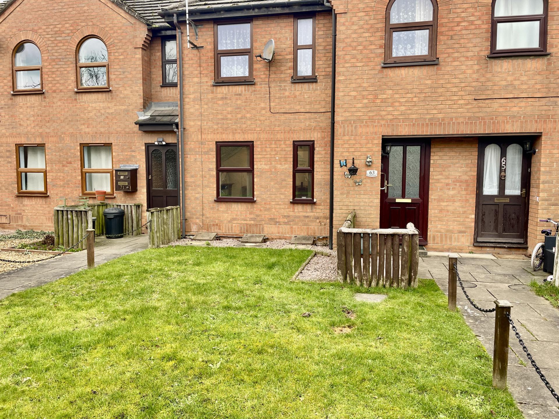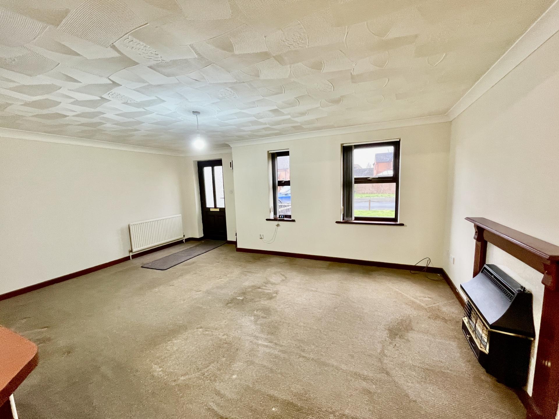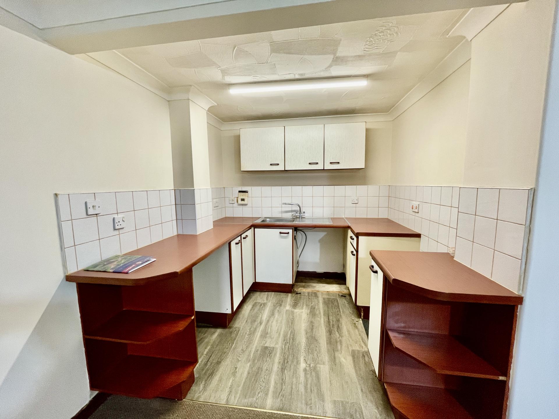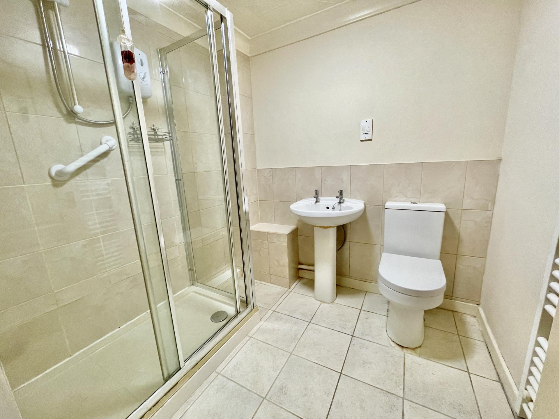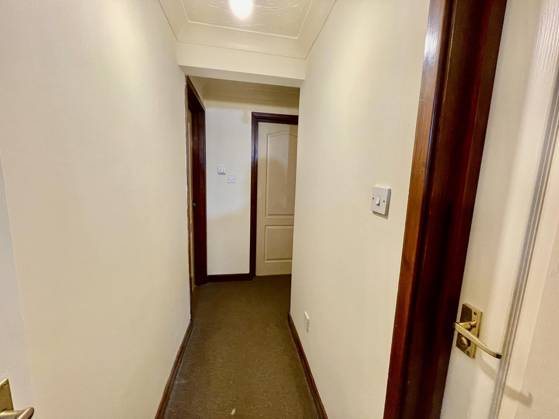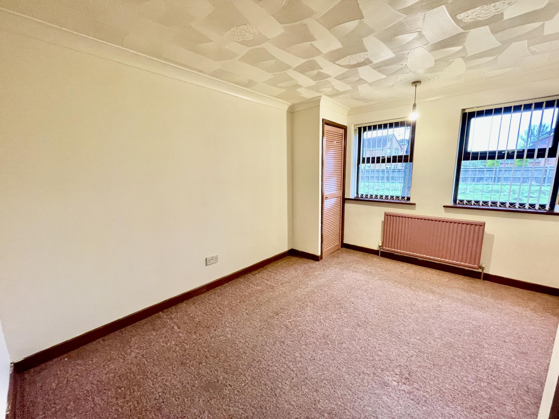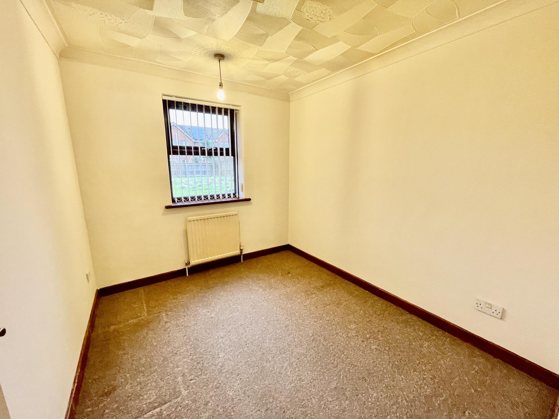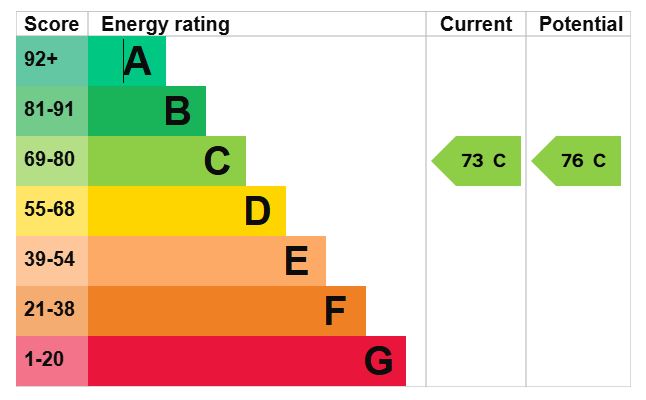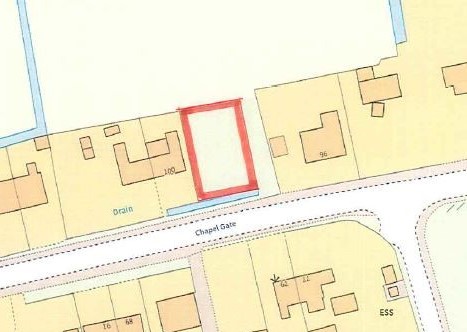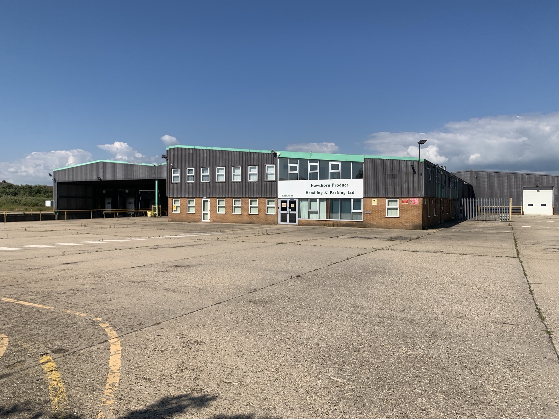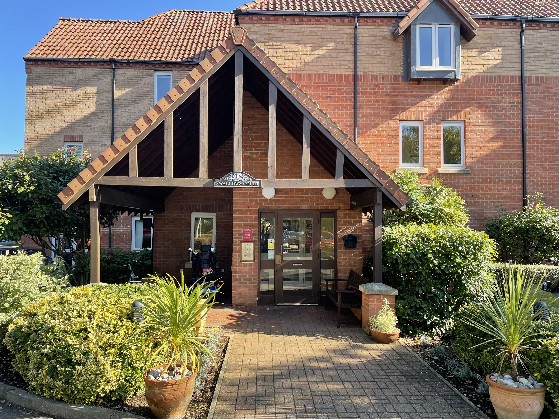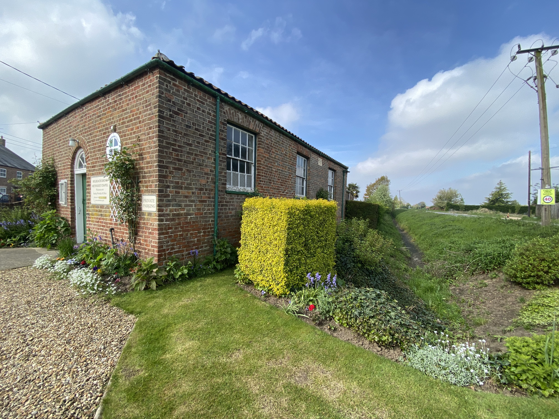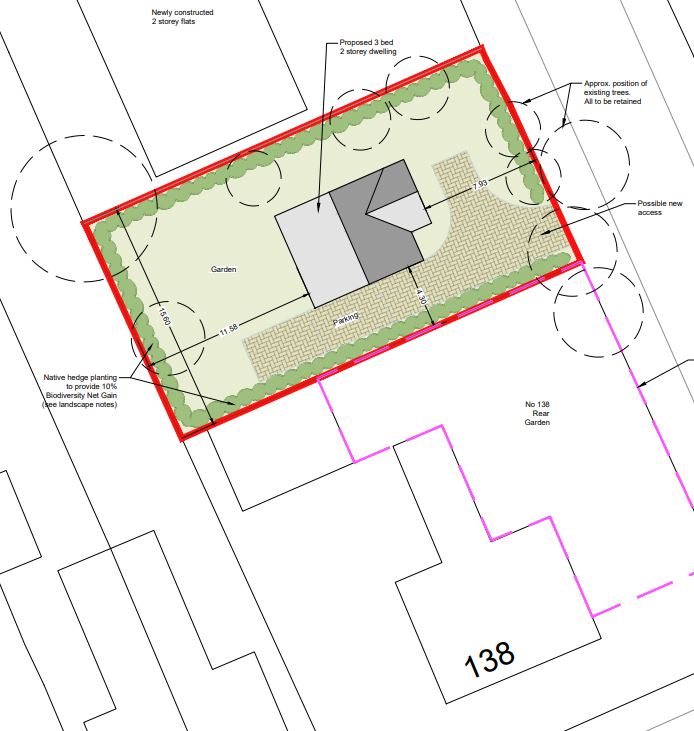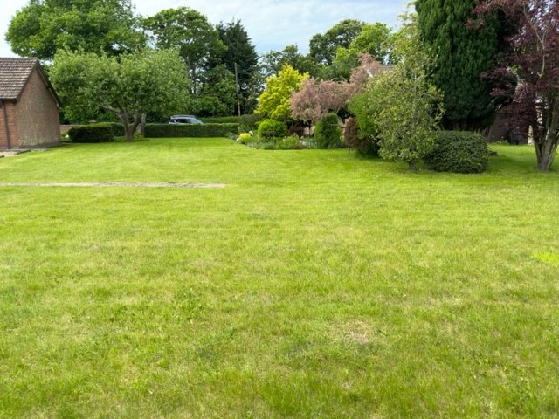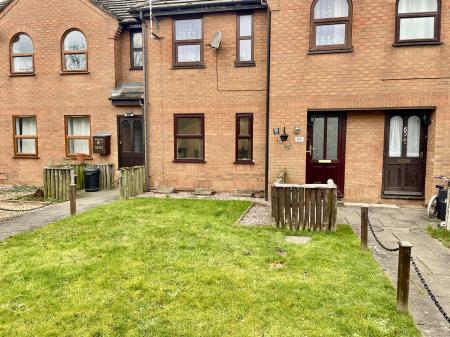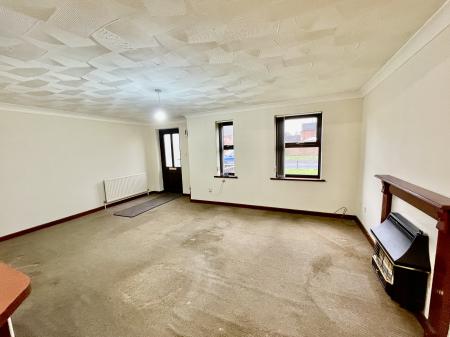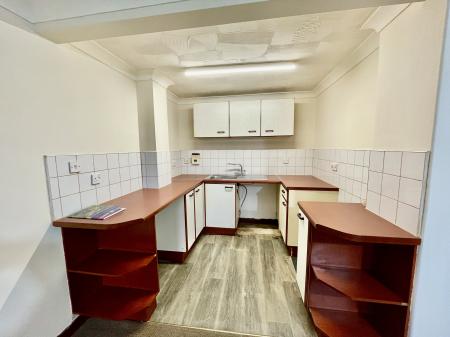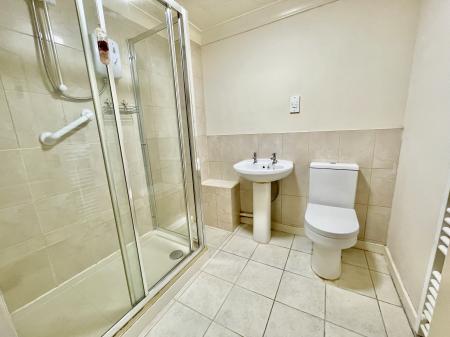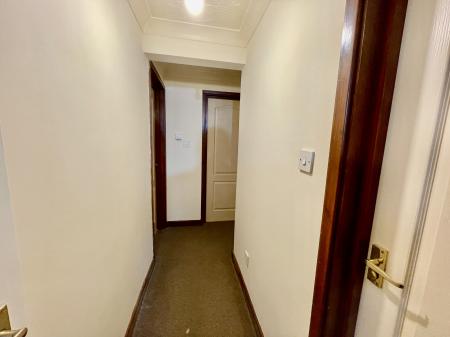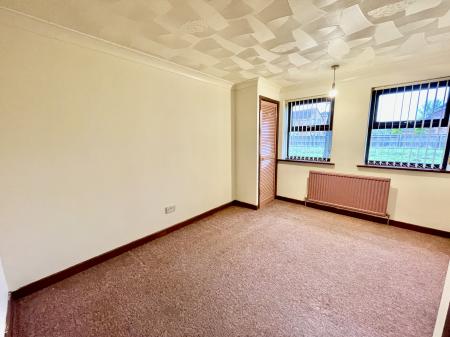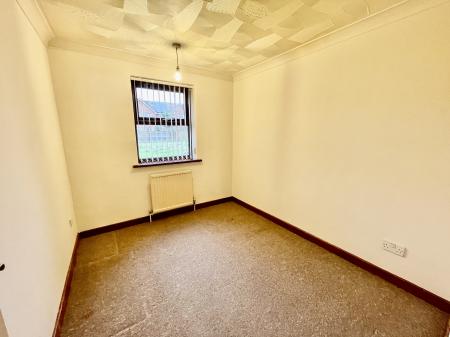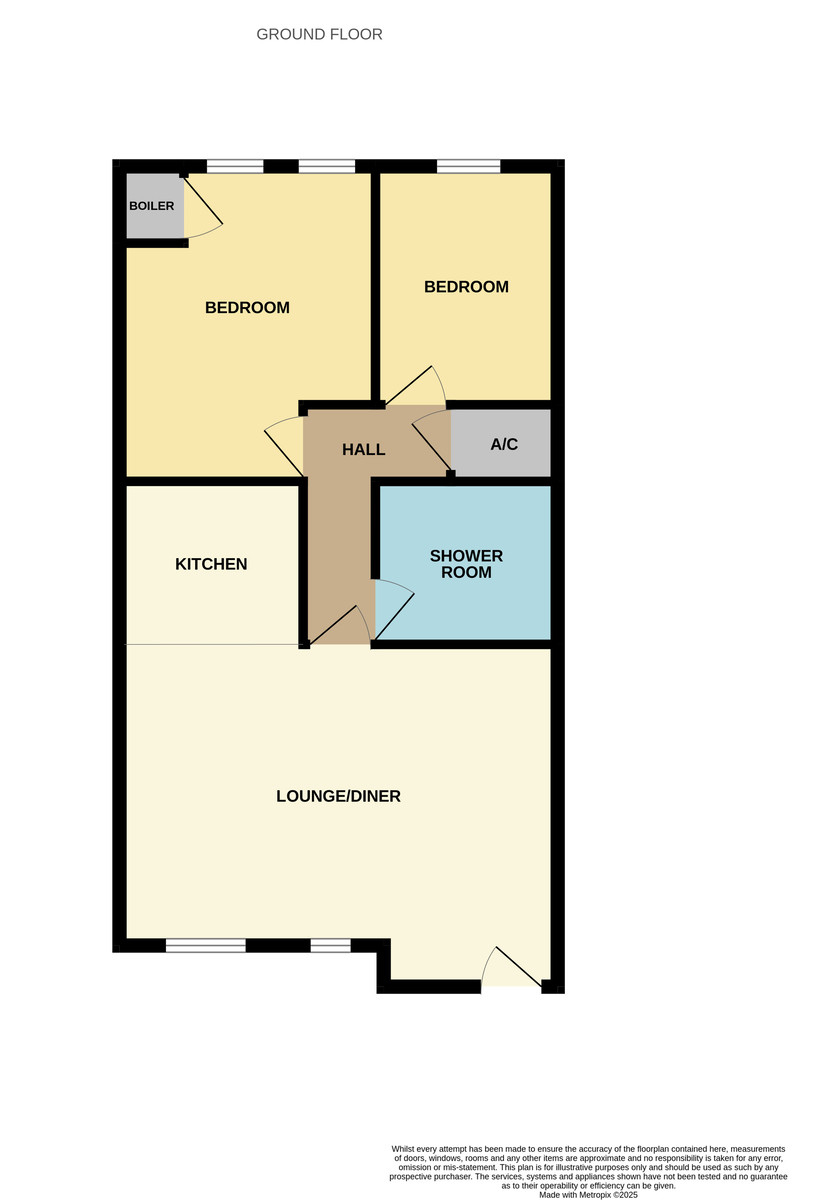- Ideal First Time Buy/Investment
- No Chain
- 2 Double Bedrooms
- Allocated Parking
- Gas Central Heating
2 Bedroom Ground Floor Flat for sale in Holbeach
ACCOMMODATION Open porch with lantern light and obscured UPVC double glazed door leading into:
LOUNGE 13' 8" x 18' 5" (4.19m x 5.63m) 2 UPVC double glazed windows to the front elevation, coved and textured ceiling, centre light point, smoke alarm, BT point, telephone point, electric consumer unit board, feature fireplace with wooden surround and marble effect insert with fitted gas fire, opening into:
KITCHEN 7' 5" x 7' 4" (2.27m x 2.25m) Coved and textured ceiling, strip lighting, vinyl floor covering, fitted with a wide range of base and eye level units, work surfaces over, tiled splashbacks, inset stainless steel sink with mixer tap, space for electric cooker, plumbing and space for washing machine, space for fridge/freezer, central heating controls.
From the Lounge a door leads into:
HALLWAY 5' 11" x 10' 2" (1.81m x 3.12m) Coved and textured ceiling, centre light point, smoke alarm, central heating thermostat, storage cupboard off housing hot water cylinder with slatted shelving. Door into:
SHOWER ROOM 6' 11" x 6' 6" (2.12m x 2.00m) Coved and textured ceiling, centre light point, extractor fan, tiled flooring, part tiled walls, heated towel rail, fitted with a three piece suite comprising low level WC, pedestal wash hand basin with shaver point over, fully tiled shower cubicle with fitted Triton power shower over.
From the Entrance Hallway door into:
MASTER BEDROOM 9' 8" x 12' 6" (2.96m x 3.83m) 2 UPVC double glazed windows to the rear elevation, coved and textured ceiling, centre light point, radiator, storage cupboard off housing Vaillant gas boiler.
BEDROOM 2 7' 9" x 9' 1" (2.38m x 2.77m) UPVC double glazed window to the rear elevation, coved and textured ceiling, centre light point, radiator.
EXTERIOR Lawned area to the front with chain link fencing and further gravelled area.
Allocated off-road parking.
DIRECTIONS From Spalding proceed in an easterly direction along the A151 to Holbeach and on approaching Holbeach at the traffic lights take the second left into Park Road, follow the road down and then take a right hand turning into Park Lane. Then follow the road down turning into Battlesfield Lane following down then turn into King George v Avenue then left into Cornfields where the property is located.
AMENITIES The property is within easy walking distance of Holbeach town centre offering primary and secondary schools, shopping and leisure facilities, doctors surgeries etc. Easy access to the larger towns of Spalding and Kings Lynn and the city of Peterborough.
Property Ref: 58325_101505031240
Similar Properties
Chapel Gate, Sutton St James PE12 0EE
Land | £90,000
Development site within established residential area in Sutton St. JamesSite Area – 436m²Pre Planning advice for Residen...
Commercial Premises, Hawthorn Bank, Spalding, PE11 1JJ
Distribution Warehouse | £90,000pa
** Approximately 44,591 sq.ft (4,142m²) Gross Internal Floor Area of Packhouse, Coldstores and Offices Plus Plant Rooms...
1 Bedroom Apartment | £89,995
Beautifully presented one bedroom GROUND FLOOR Apartment within the McCarthy & Stone Development. Accommodation comprisi...
Holbeach Drove, Methodist Church, Chapel Drove, Holbeach Drove, PE12 0TP
Commercial Property | Guide Price £95,000
** Methodist Church built in 1833 set in a semi rural location, well positioned in the centre of the village - Gravelled...
Plot to Rear of 138 Winsover Road, Spalding, PE11 1HQ
Land | Guide Price £99,500
• Situated at the rear of “Boston House”, with access to come off Hereward Road• Plot Area Approximately 460m². Frontage...
The Raceground, Spalding PE11 3AP
Land | Guide Price £99,950
Single residential building plot in pleasant semi rural location, on outskirts of Spalding - Outline Planning Consent fo...

Longstaff (Spalding)
5 New Road, Spalding, Lincolnshire, PE11 1BS
How much is your home worth?
Use our short form to request a valuation of your property.
Request a Valuation
