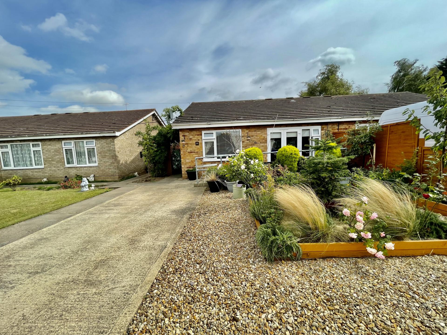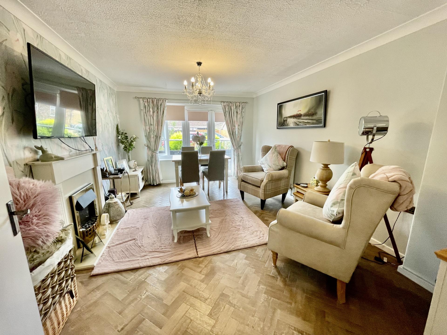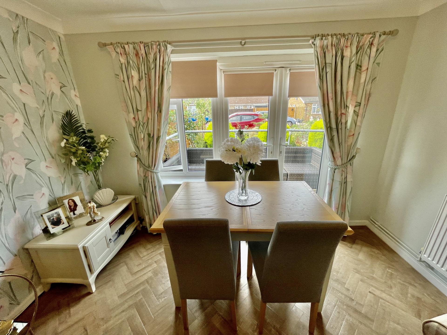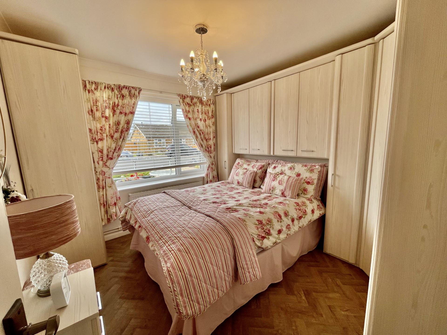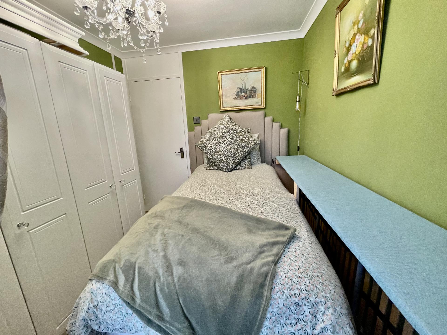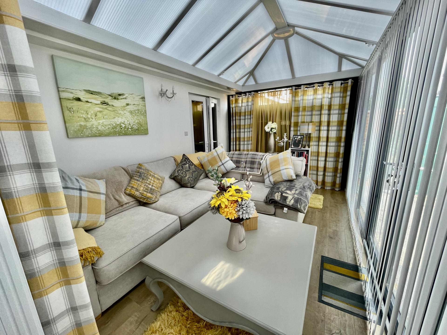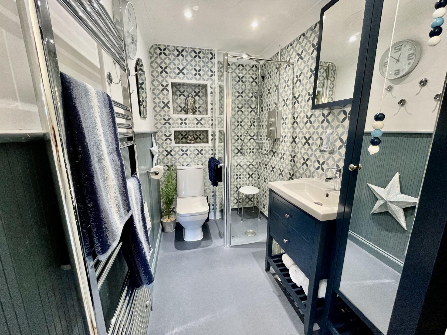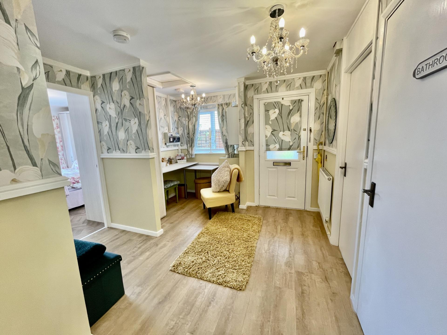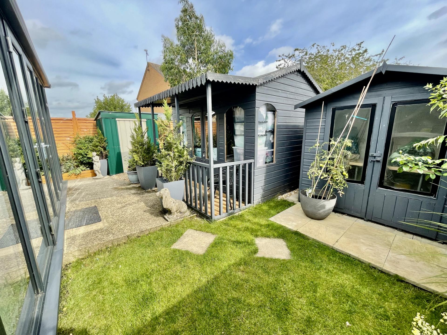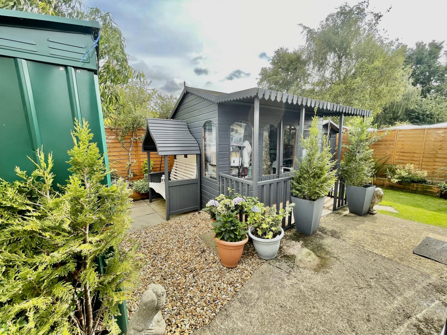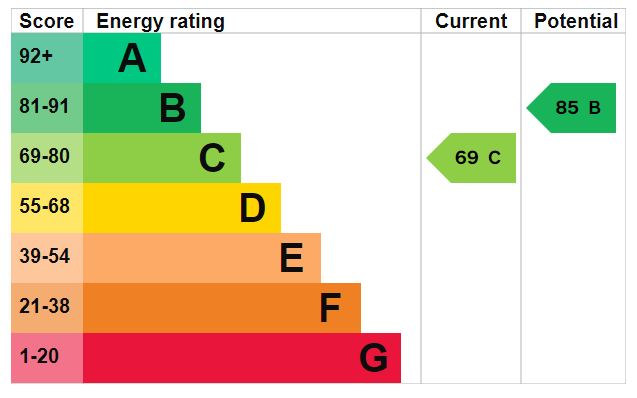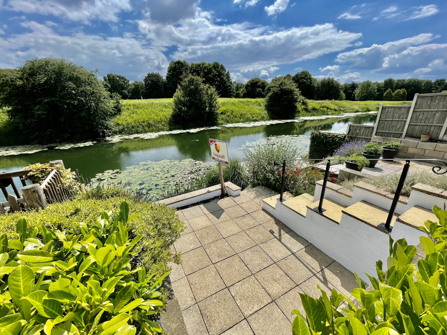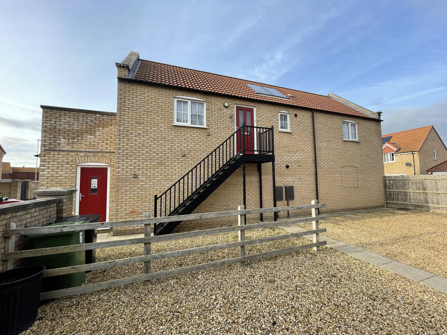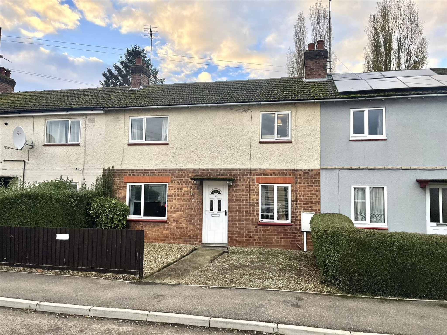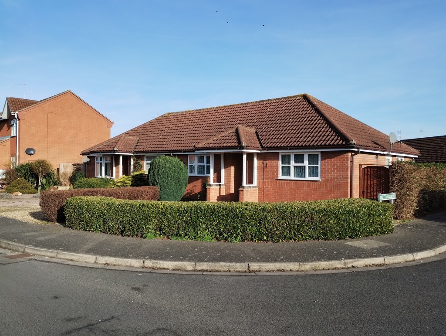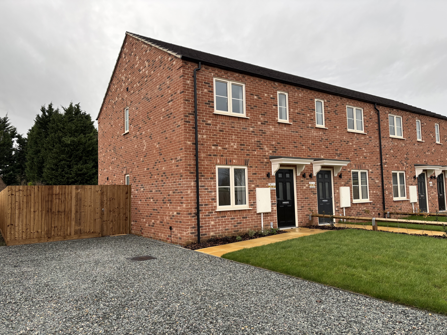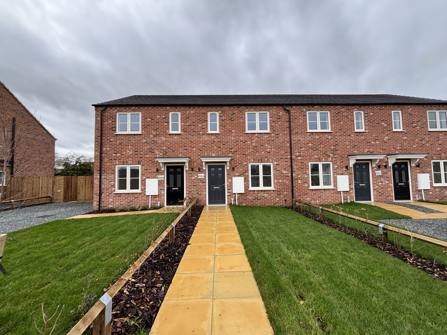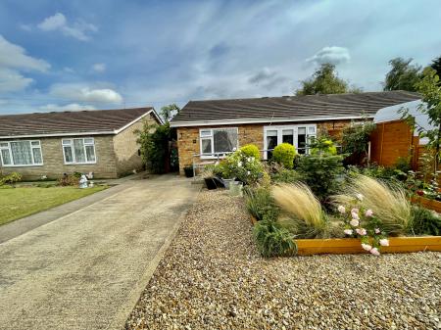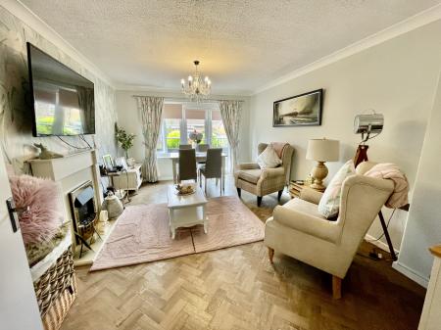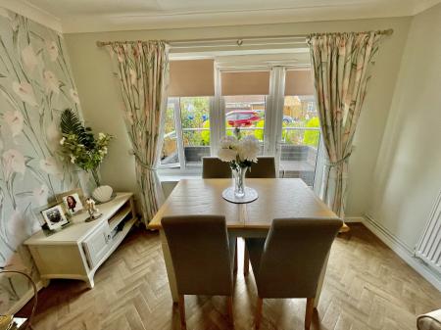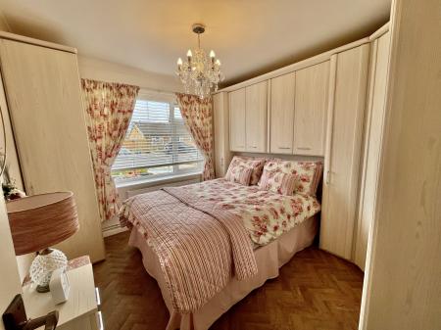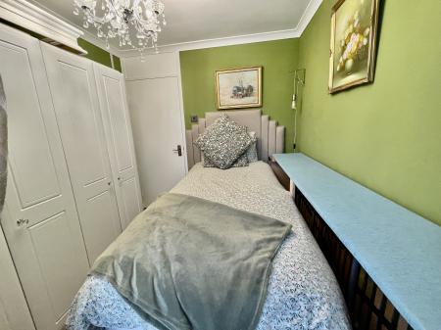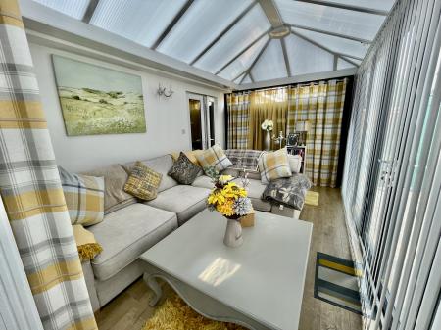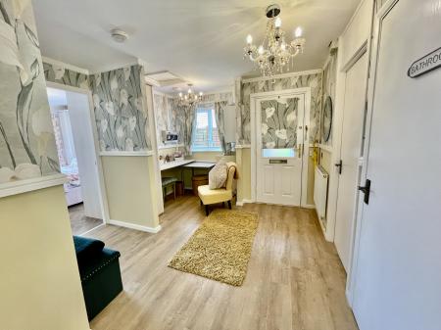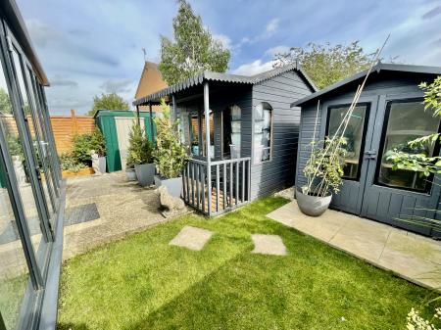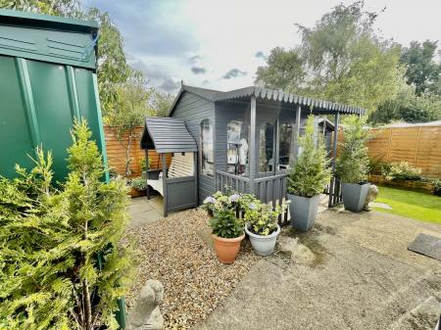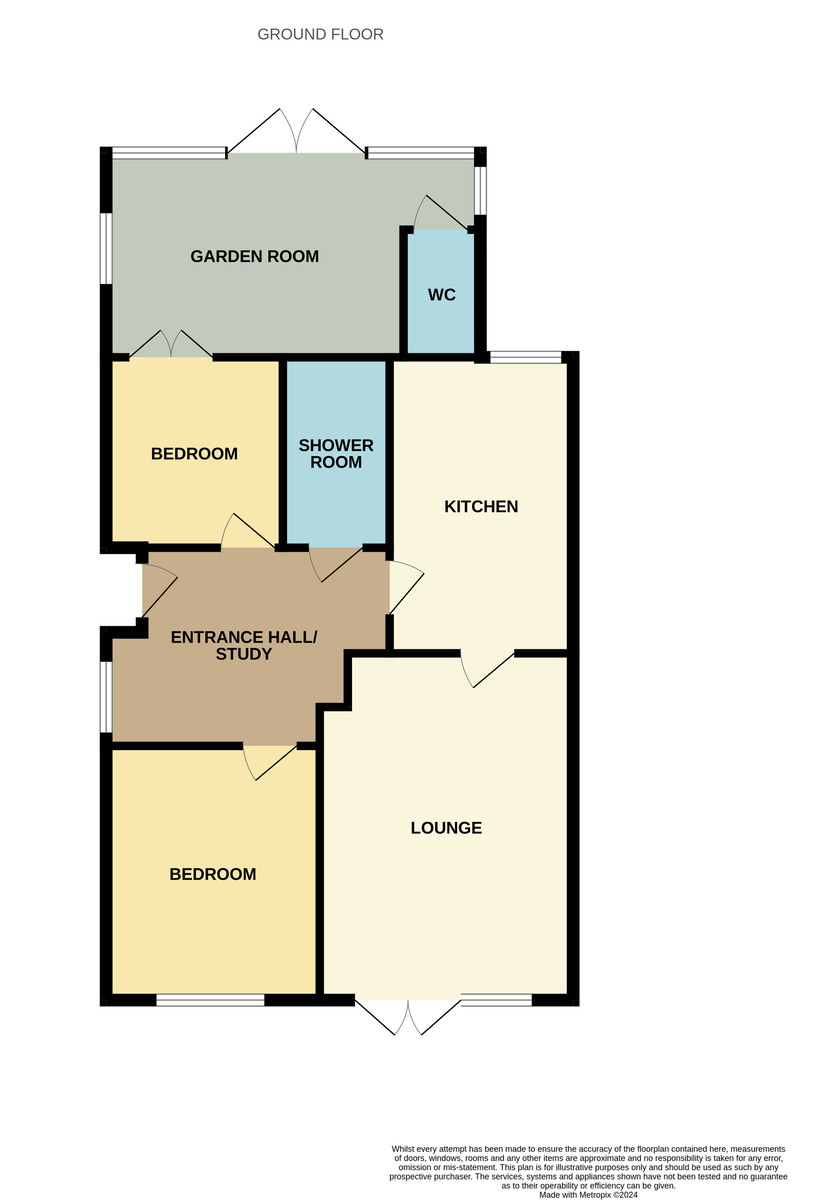- 2 Bedroom Semi-Detached Bungalow
- Wheelchair Access
- Refitted Kitchen and Bathroom
- Conservatory
- Gas Central Heating
2 Bedroom Semi-Detached Bungalow for sale in Holbeach
77 WILDERS GARTH Well presented, refurbished, 2 bedroom semi-detached bungalow situated in a popular location within walking distance of the town of Holbeach. Accommodation comprising entrance porch, entrance hallway, lounge diner, conservatory, kitchen breakfast room, 2 bedrooms, shower room and cloakroom. Front and rear gardens, off-road parking.
ACCOMMODATION UPVC double glazed door to the side elevation leading into:
ENTRANCE PORCH Skimmed ceiling, obscured composite door into:
ENTRANCE HALLWAY Skimmed and coved ceiling, 2 centre light points, smoke alarm, electric consumer unit board, cupboard housing gas meter, wall mounted gas boiler, fitted LVT flooring, central heating controls, UPVC double glazed window to the side elevation, radiator, built-in office area with desk and tall wardrobe cupboard.
BEDROOM 1 11' 1" x 10' 2" (3.39m x 3.11m) UPVC double glazed window to the front elevation, double radiator, LVT flooring, skimmed and coved ceiling, centre light point, fitted bedroom furniture comprising double wardrobes, 3 single wardrobes, corner unit and over bed storage units.
From the Entrance Hallway door into:
BEDROOM 2 7' 9" x 7' 10" (2.38m x 2.4m) UPVC double glazed French doors to the rear elevation, skimmed and coved ceiling, centre light point, double radiator, LVT flooring.
EDWARDIAN STYLE CONSERVATORY 9' 6" x 17' 5" (2.91m x 5.31m) UPVC construction with heat resistant polycarbonate roof, LVT flooring, double wall lights, UPVC double glazed French doors to the rear elevation, UPVC double glazed windows to the sides and to the rear elevations.
CLOAKROOM 3' 1" x 5' 4" (0.94m x 1.65m) UPVC double glazed window to the side elevation, double wall light, fitted with a two piece suite comprising low level WC and wash hand basin with mixer tap fitted into vanity unit.
From the Entrance Hallway into:
SHOWER ROOM 5' 3" x 7' 4" (1.61m x 2.26m) Part wood panelling, extractor fan, freestanding glass mirrored cupboard, heated towel rail, recently refitted with a three piece suite comprising low level WC, wash hand basin with mixer tap fitted into vanity unit, shower enclosure with fitted thermostatic shower over.
From the Entrance Hallway into:
KITCHEN BREAKFAST ROOM 8' 3" x 13' 11" (2.53m x 4.26m) UPVC double glazed window to the rear elevation, skimmed ceiling, centre strip light, recently fitted with a wide range of base, eye level and drawer units with work surfaces over, tiled splashbacks, 2 integrated fridge freezers, integrated dishwasher, stainless steel electric fan assisted oven with built-in combination microwave, integrated ceramic hob, stainless steel extractor hood, vinyl floor.
LOUNGE DINER 11' 3" x 15' 11" (3.45m x 4.86m) UPVC double glazed French doors to the front elevation (accessing ramp), UPVC double glazed window to the front elevation, coved and textured ceiling, centre light point, BT point, telephone point, LVT flooring, feature fireplace with fitted coal effect electric fire.
EXTERIOR Gravelled fore-garden with raised shrub borders. Disabled access ramp. Driveway providing off-road parking. Wrought iron gated side access leading into side garden with paved pathways and raised shrub borders.
REAR GARDEN Metal shed, 2 summerhouses (one with verandah), lawned area with raised shrub borders, cold water tap.
DIRECTIONS From Spalding proceed in an easterly direction along the A151 Holbeach Road and continue to Holbeach following the road down into the town and at the centre proceed straight on at the traffic lights (third exit) into the High Street. Continue into Fleet Street and Fleet Road and then take a left hand turning into Foxes Low Road, and then left into Willders Garth. The subject property is on the right hand side.
AMENITIES The town centre is within easy walking distance and offers a range of shopping, banking, leisure, commercial, educational and medical facilities. The larger town of Spalding is 8 miles distant, Boston, Kings Lynn and the city of Peterborough are also easily accessible by road. Peterborough has a fast train link with London's Kings Cross minimum journey time 46 minutes.
Property Ref: 58325_101505014061
Similar Properties
Seas End Road, Surfleet Seas End
2 Bedroom Terraced House | £185,000
Delightful setting backing on to the River Glen with fishing and boating opportunities. Well presented two bedroom terra...
2 Bedroom Apartment | £185,000
Superbly presented Coach House situated on the edge of town. Accommodation comprising entrance hallway, lounge diner, ki...
3 Bedroom Terraced House | £185,000
This mid-terrace house is located on Johnson Avenue in the lovely town of Spalding. This delightful property boasts two...
2 Bedroom Semi-Detached Bungalow | £189,995
** NO ONWARD CHAIN ** 2 bedroom semi-detached bungalow situated in a popular location on the edge of town. Accommodation...
Plot 27 Walnut Close, Sutton St James, Spalding PE12 0FW
2 Bedroom End of Terrace House | Fixed Price £190,000
NEW YEAR DEVELOPER PROMOTION - 5 % DEPOSIT CONTRIBUTION. BOOK YOUR VIEWING TODAY. The ‘Hawthorn’ is a 2 bedroom end-terr...
Plot 28 Walnut Close, Sutton St James, Spalding PE12 0FW
2 Bedroom Terraced House | Fixed Price £190,000
NEW YEAR DEVELOPER PROMOTION - 5 % DEPOSIT CONTRIBUTION. BOOK YOUR VIEWING TODAY. The ‘Hawthorn’ is a 2 bedroom mid-terr...

Longstaff (Spalding)
5 New Road, Spalding, Lincolnshire, PE11 1BS
How much is your home worth?
Use our short form to request a valuation of your property.
Request a Valuation
