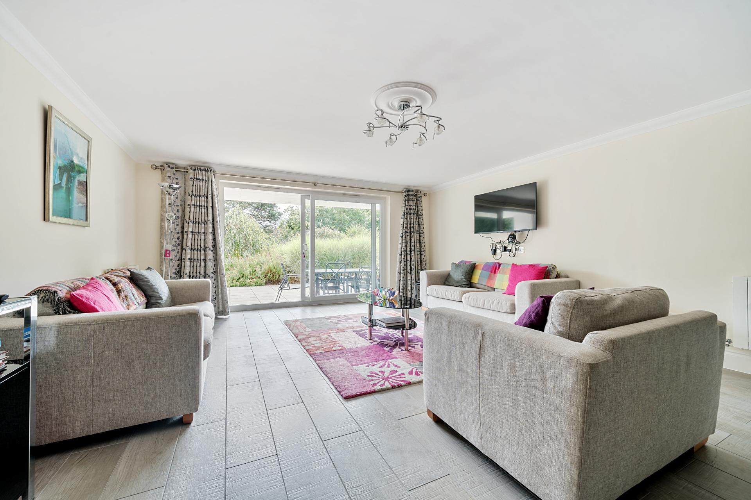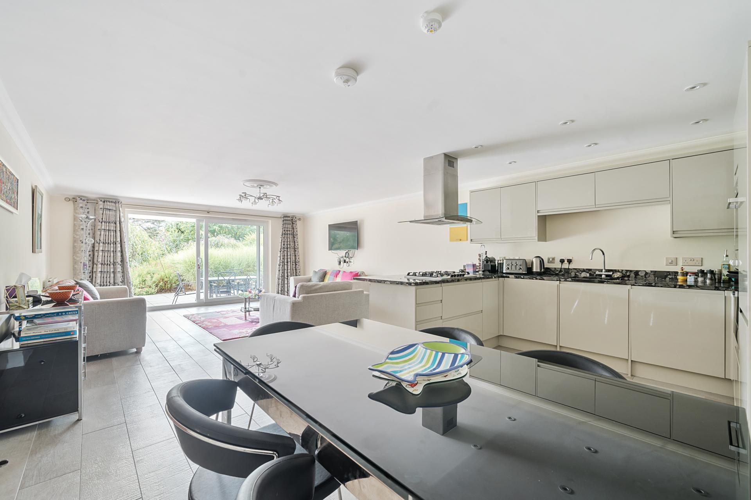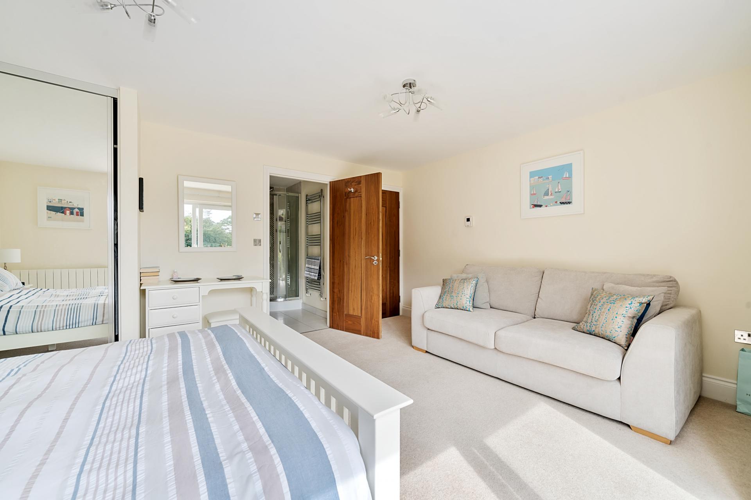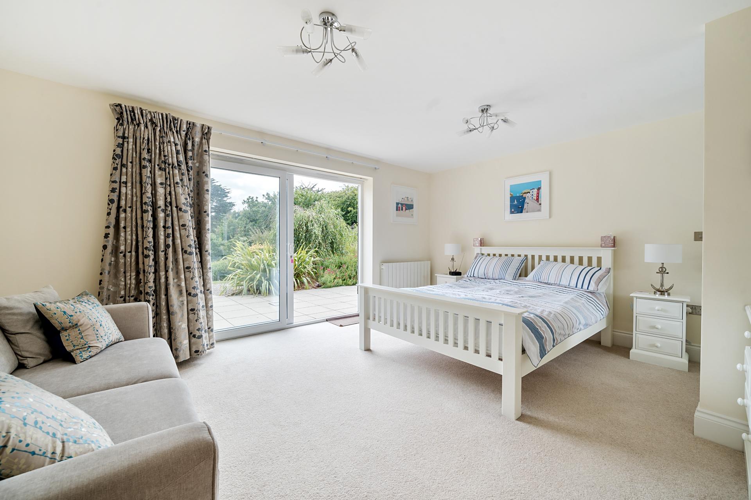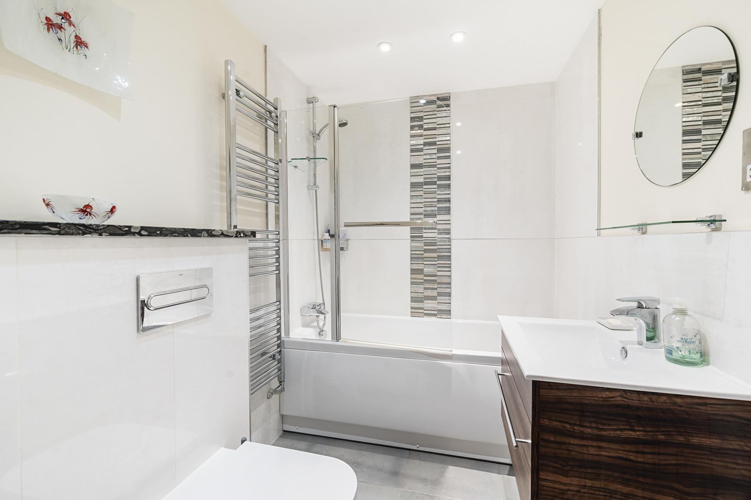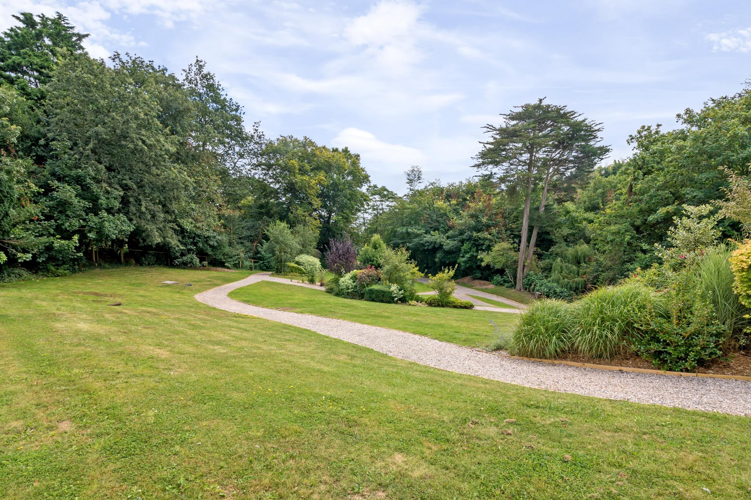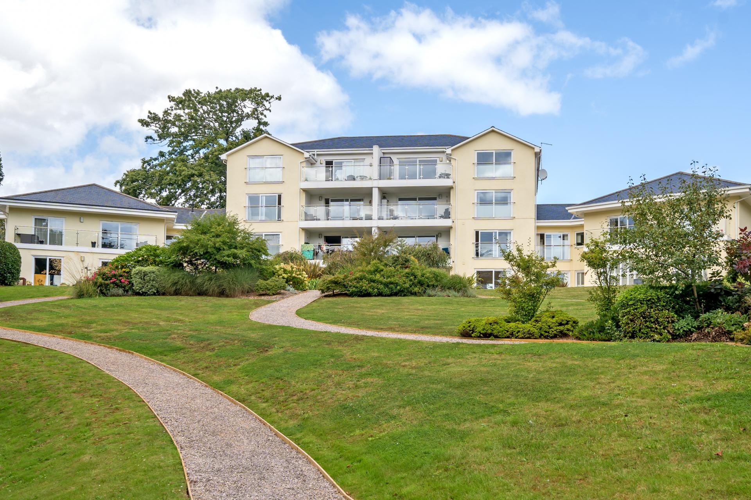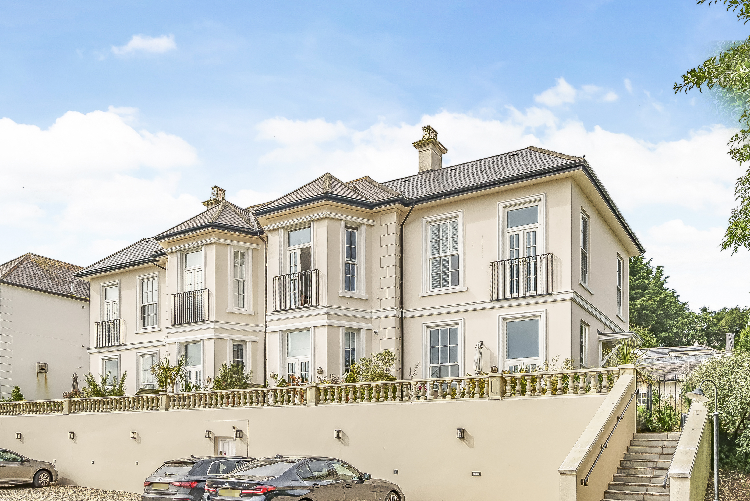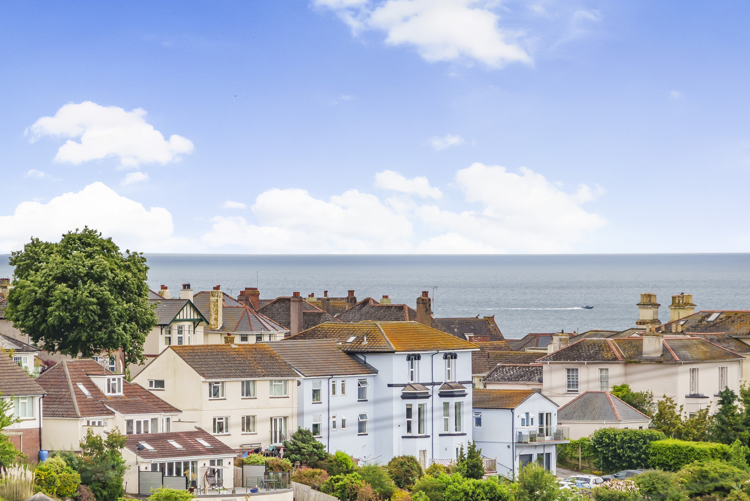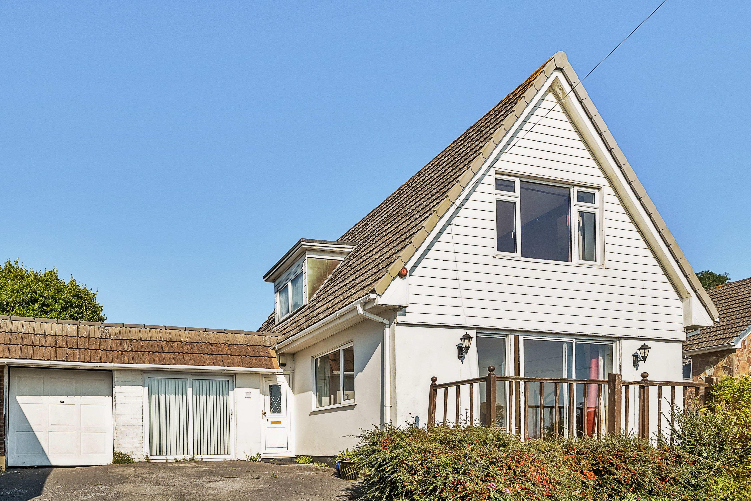- CHAIN FREE
- Well Presented Throughout
- Dedicated Off Road Parking
- Three Double Bedrooms, One En-suite
- Village Location
- Close to Local Amenities
- Close To Public Transport
- Short Walk to The Beach
- Patio and Communal Gardens
3 Bedroom Ground Floor Flat for sale in Holcombe
THE PROPERTY Situated in the desirable village location of Holcombe is this three bedroom ground floor flat. The property is well presented throughout and boasts a modern interior with ample space. There is off road parking, a rear patio and access to the communal gardens. Just a short walk away there is access to local public transport and the beach. The building itself is well managed and the grounds are kept in very good condition. To the front of the building is the communal car park and access to the flat via the main door. This leads you into the communal hallway and through to the front door of the property.
STEP INSIDE As you step through the first door to the property there is a small hallway area that belongs solely to the flat. It is the perfect area for coats, shoes and other items such as umbrellas. We then come to the front door. Stepping into a spacious hallway where there is access to several storage cupboards and doors to primary rooms.
The hub of the property is a large open plan kitchen/diner and lounge. A stunning room with large amounts of light and ample space throughout. To the top end of the room is the kitchen area that runs parallel with the dining space. The kitchen is U-shaped and has a range of matching wall and floor mounted units with work surface over. There are a variety of integral appliances within the kitchen including double oven, hob, washing machine, one and a half sink with drainer to side and dishwasher. Above the hob there is also an extractor fan. The dining space that runs alongside the kitchen offers plenty of room for a dining table and chairs and the current owners have a table that seats six currently in place. Towards the other end of the room is the lounge area. A large space with plenty of light coming through the sliding patio doors. There is ample space for furniture throughout the lounge and it creates the perfect space to sit and relax. The patio doors lead out onto the property's patio which also leads onto the communal garden. This open plan kitchen/diner and lounge really is the hub of the property and when you are looking to host, there is no better place to do it.
Back into the hallway and we have a family bathroom located just to the right of the kitchen door. This room consists of a low level bath tub with shower over, wall mounted wash hand basin with storage under, WC and wall mounted heated towel rail. The room has tiled splash-back for the shower and wash hand basin and tiled flooring throughout.
We then have the three bedrooms that the hallway provides access to. All three bedrooms are double rooms and all three have built in double wardrobes. Bedroom two is located at the front of the property and has plenty of space for bedroom furniture with sliding patio doors to the front of the building. Bedroom one and three are both at the back of the property and both have sliding patio doors onto the rear patio. Bedroom one also benefits from an en-suite. The en-suite consists of a large corner shower cubicle, wall mounted wash hand basin with storage under and a low level WC. There is also a wall mounted heated towel rail, tiled splash-back for the shower and wash hand basin and tiled floor throughout.
THE GROUNDS To the rear of the property there is a patio space that belongs to the property. It has ample space for garden furniture and sees the sun through most of the day. There are extensive communal gardens at the rear of the building and pathways have been installed allowing you to walk throughout the gardens.
To the front of the property is the communal car park.
AGENTS NOTE 989 Years left on the lease
Service Charge - £2134PA
Ground Rent - £200PA
Important information
This is not a Shared Ownership Property
Property Ref: 58763_101182021827
Similar Properties
3 Bedroom Detached House | Offers in excess of £425,000
A stunning three bedroom detached property built in the early 2000s. The property benefits from stunning views across th...
2 Bedroom End of Terrace House | £425,000
An opportunity to own a stunning two bedroom property in the seaside town of Teignmouth. The property benefits from high...
Coast View Holiday Park, Shaldon
3 Bedroom Lodge | £375,000
A spacious and well positioned three bedroom holiday lodge. One of the finest lodges on site and located within one of t...
4 Bedroom Detached House | £460,000
A spacious and well presented four bedroom detached house. The property benefits from sea views, off road parking, cella...
Higher Holcombe Drive, Teignmouth
3 Bedroom Detached House | £475,000
A spacious and detached family home built in the 1960's with stunning sea views. The property benefits from off road par...
3 Bedroom Semi-Detached House | Offers in excess of £575,000
A stunning and spacious three bedroom family home. The property has three double bedrooms all with en suite. Dating back...
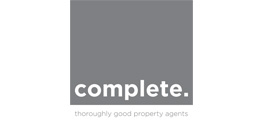
Complete Estate Agents (Teignmouth)
13 Wellington Street, Teignmouth, Devon, TQ14 8HW
How much is your home worth?
Use our short form to request a valuation of your property.
Request a Valuation

