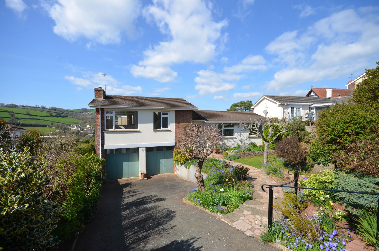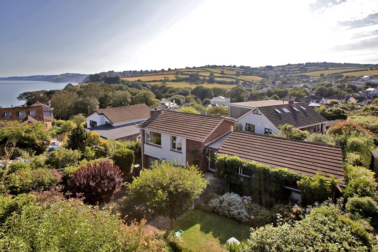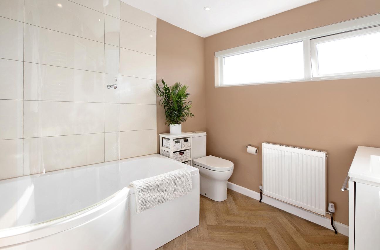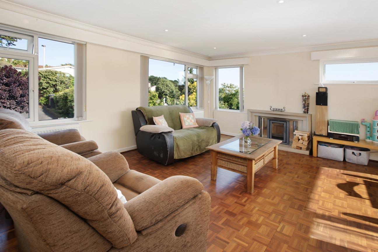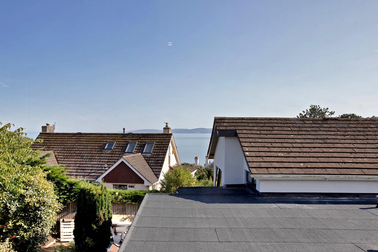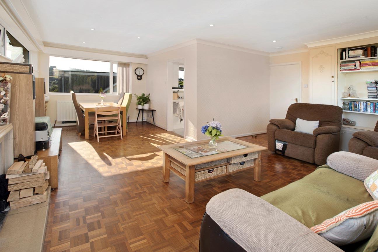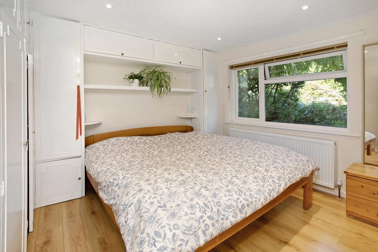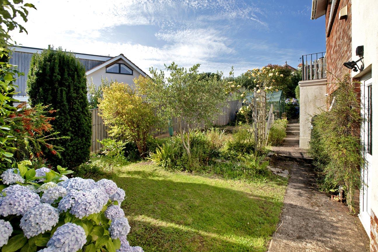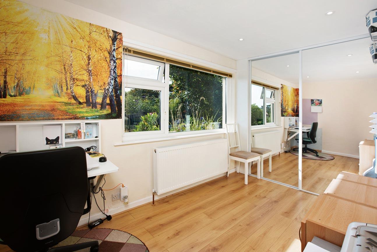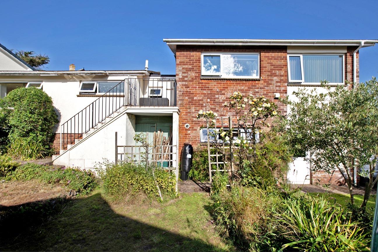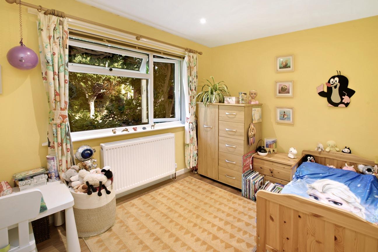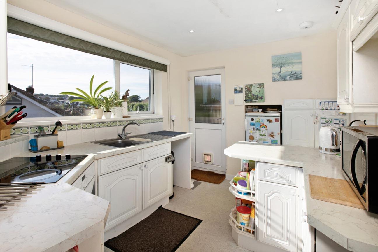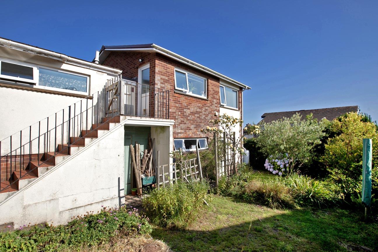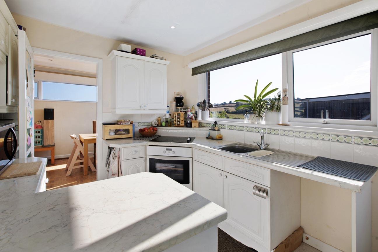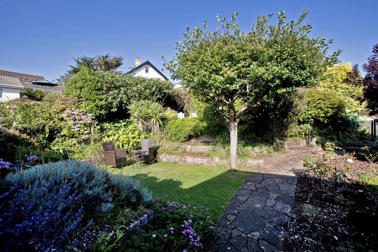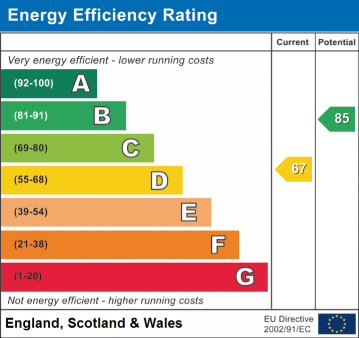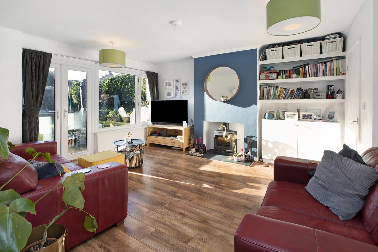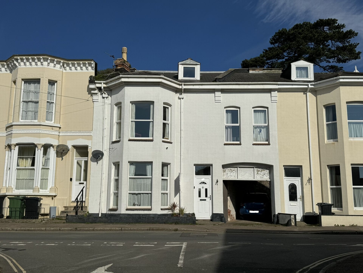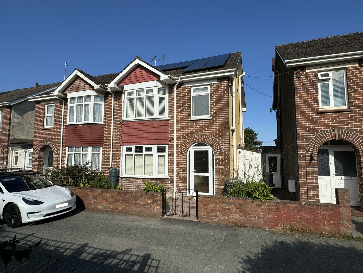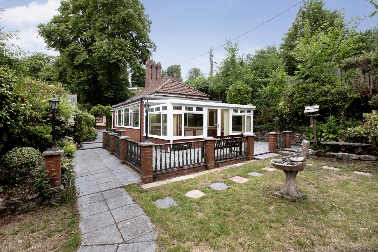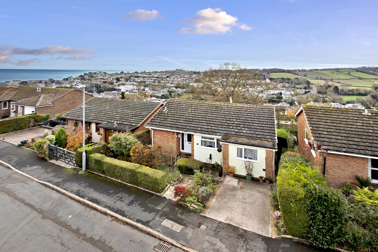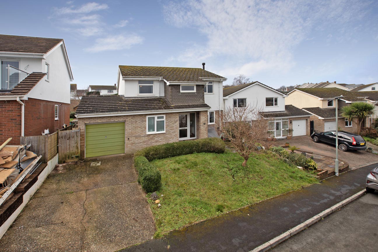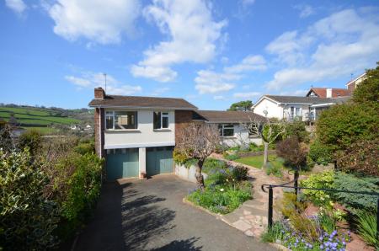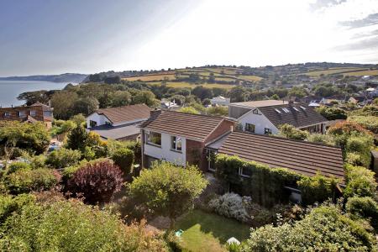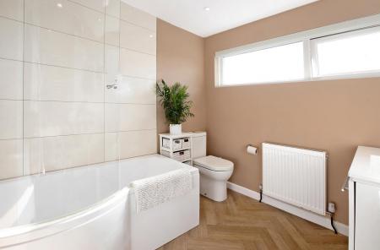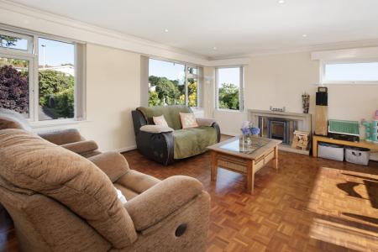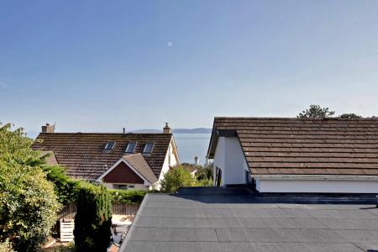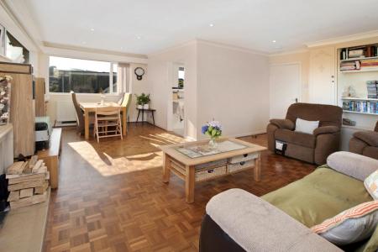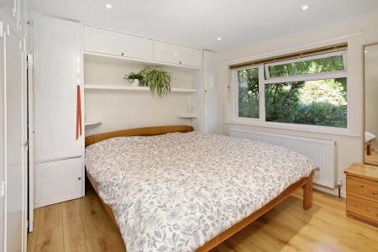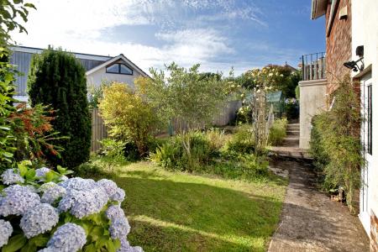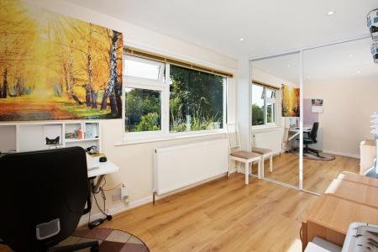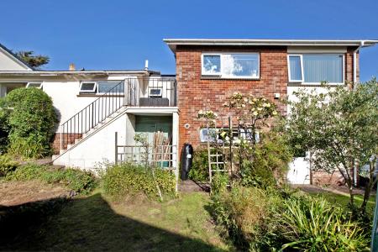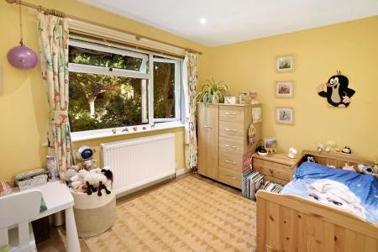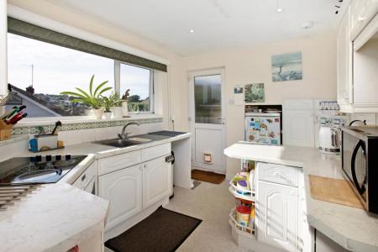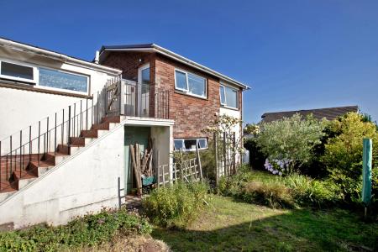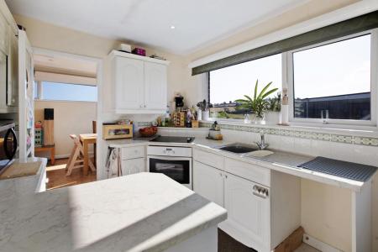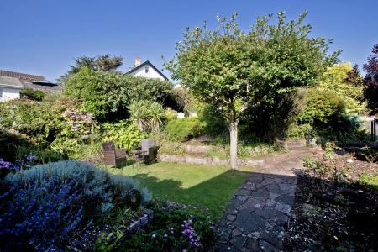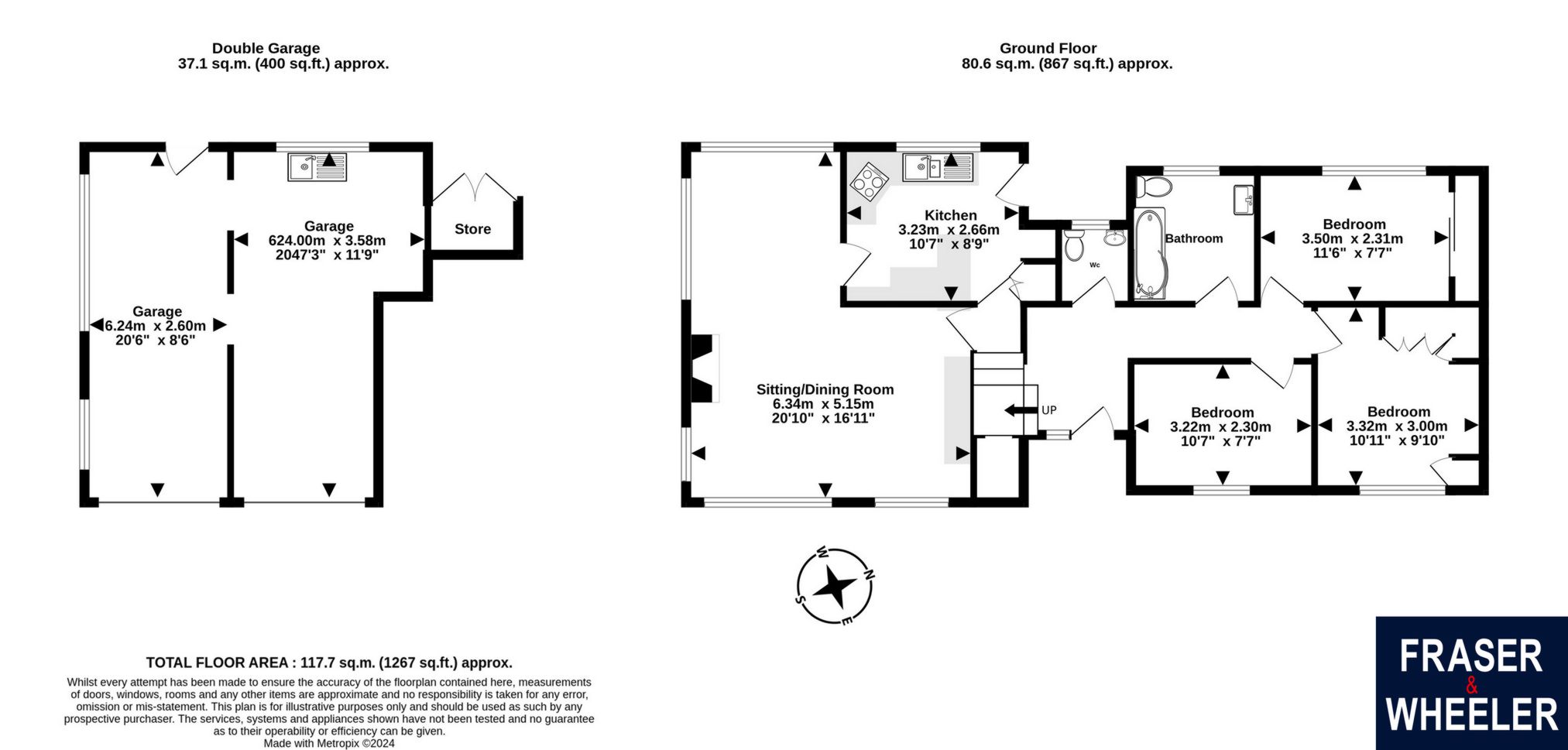- DETACHED
- SMALL CUL DE SAC
- 3 BEDROOMS
- DOUBLE GARAGE
- LOVELY VIEWS
- GAS CENTRAL HEATING
- MODERN BATHROOM
- FREEHOLD
- COUNCIL TAX BAND - E
- EPC - D
3 Bedroom Detached House for sale in Holcombe
NO ONWARD CHAIN. A fantastic opportunity to purchase this split level 3 bedroom detached home situated in a small cul de sac within Holcombe. The property has gas central heating, double glazing and lovely views. No Onward Chain. FREEHOLD, COUNCIL TAX BAND - E, EPC - D.
OBSCURE UPVC DOUBLE GLAZED FRONT DOOR AND SIDE WINDOW TO:
ENTRANCE HALL: Radiator, fitted storage cupboards, doors to the bedrooms and shower room, a few steps up to:
SITTING/DINING ROOM: L shaped room with windows to 3 sides and lovely views over the surrounding countryside and towards the sea, 3 radiators, coved ceiling, fireplace with wood burning stove and door to:
KITCHEN: Base and eye level units with work tops over, stainless steel sink with drainer and mixer tap, fitted oven and hob, space for a small fridge/freezer, uPVC double glazed window with stunning countryside views, uPVC double glazed back door to a small balcony with steps leading to the rear garden. Door back to the entrance hall.
BEDROOM 1: uPVC double glazed window to the front, radiator and fitted bedroom furniture.
BEDROOM 2: uPVC double glazed window to the rear, radiator and fitted bedroom furniture.
BEDROOM 3: uPVC double glazed window to the front and radiator.
BATHROOM: Modern suite comprising panelled bath with shower and glass screen, WC, wash hand basin set in a vanity unit, radiator, spot lights and uPVC double glazed window to the rear.
CLOAKROOM: WC, pedestal wash hand basin, radiator and uPVC double glazed window to the rear.
OUTSIDE: To the front of the property is a driveway leading down to the garages with a sweeping path leading to the front door. The front garden has a level lawn with raised flower beds with an abundance of established plants trees and shrubs giving good privacy from the roadside. Access to the rear can be gained by both side of the property. The rear garden again has a level lawn, established plants trees and shrubs, green house and outside storage cupboard. The gardens are a real feature of the property and need to be viewed to be fully appreciated. Wonderful views can be gained from the front garden.
DOUBLE GARAGE: L shaped. Brick central wall with 2 openings, 2 wood doors to the front, uPVC double glazed door to the rear, windows to the side and rear. Base unit with sink, plumbing for a washing machine, wall mounted gas central heating boiler, tap, power and light connected.
Important Information
- This is a Freehold property.
Property Ref: 11602778_FAW004166
Similar Properties
4 Bedroom Bungalow | £375,000
A wonderful detached 3/4 bedroom bungalow situated on a good size plot in a popular level location. The property has a m...
4 Bedroom Terraced House | £375,000
Substantial, spacious house offering a great location just yards from the town centre, beach and railway station. It als...
3 Bedroom Semi-Detached House | £375,000
Designed to take full advantage of the sea views, this well presented semi-detached house offers light and spacious acco...
Old Teignmouth Road, Dawlish, EX7
2 Bedroom Detached House | Offers in excess of £400,000
A unique opportunity to purchase this detached home on one of Dawlish's most favoured roads. The property requires updat...
4 Bedroom Detached House | £420,000
NO ONWARD CHAIN. Nestled in the sought-after town of Dawlish, Devon, this lovely 4-bedroom detached house offers a super...
Detached House | £425,000
A rare opportunity to complete the refurbishment of this extended detached house situated in a desirable cul-de-sac. Rec...

Fraser & Wheeler (Dawlish)
Dawlish, Dawlish, Devon, EX7 9HB
How much is your home worth?
Use our short form to request a valuation of your property.
Request a Valuation
