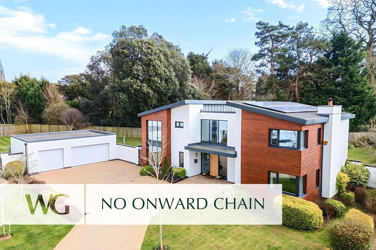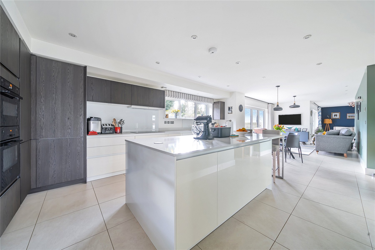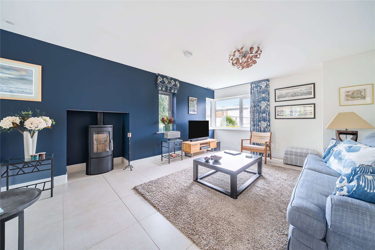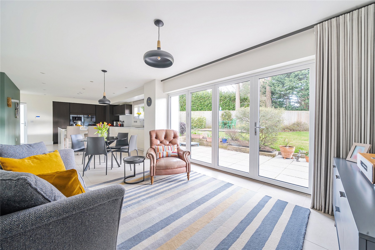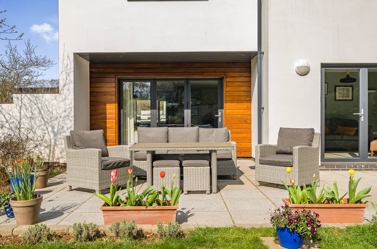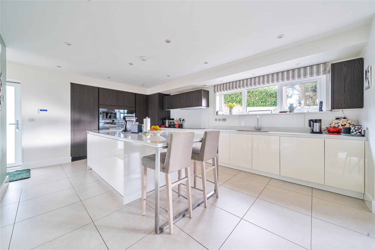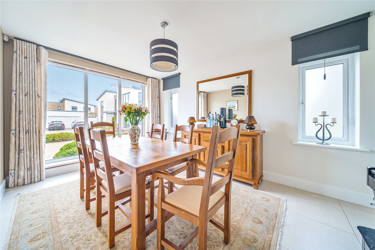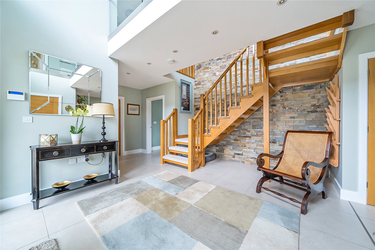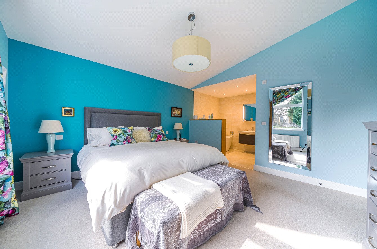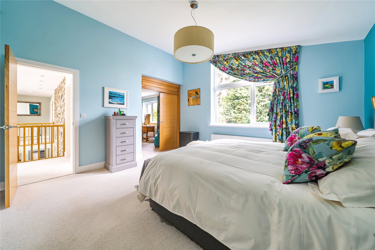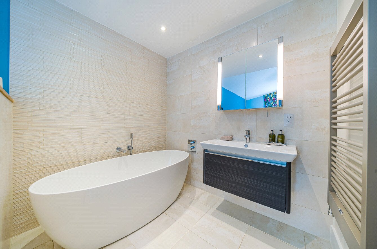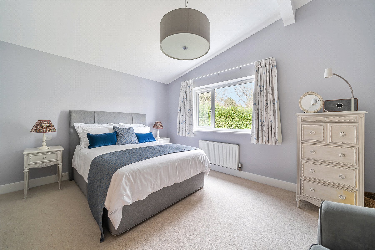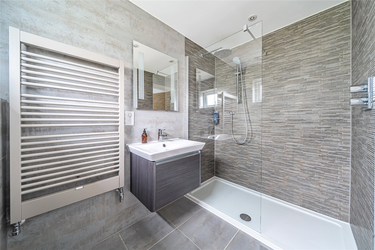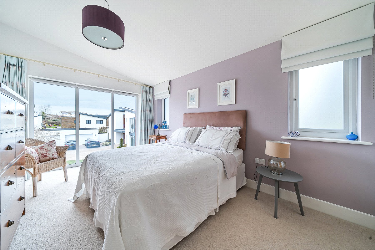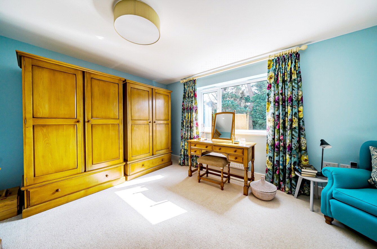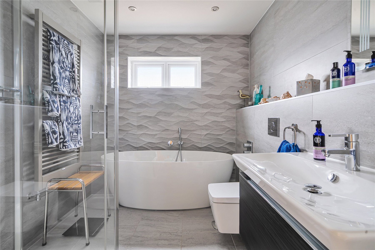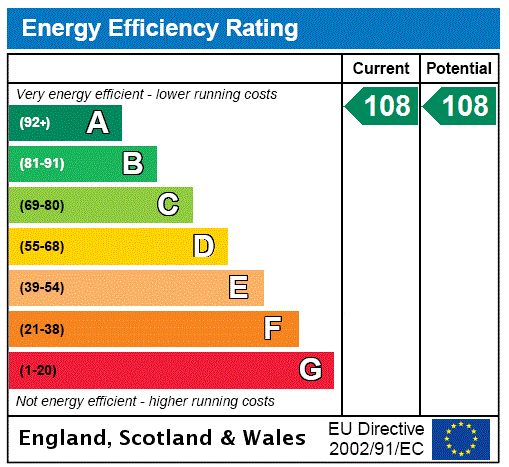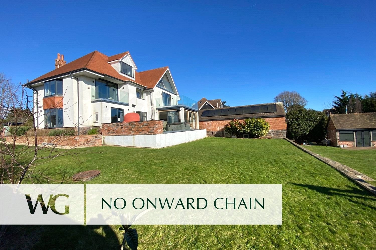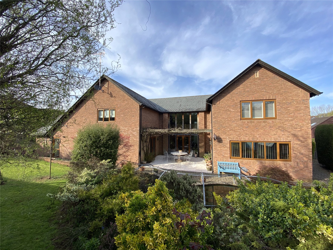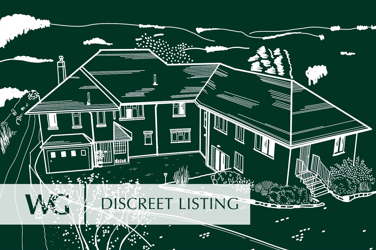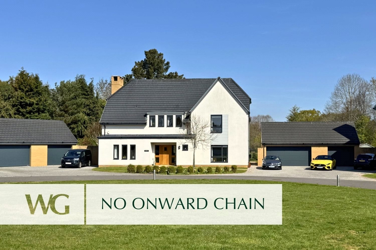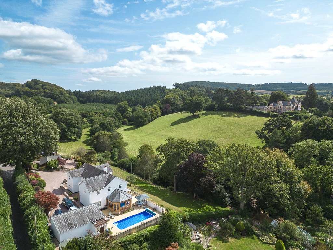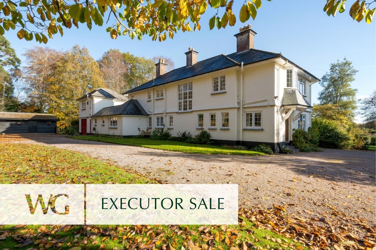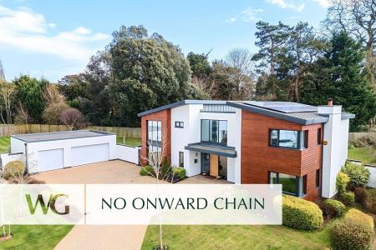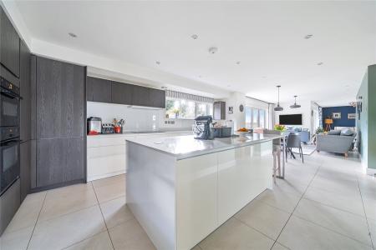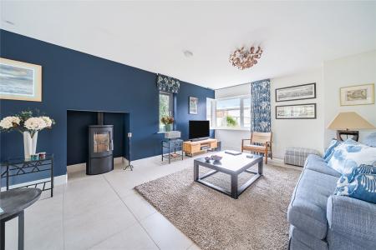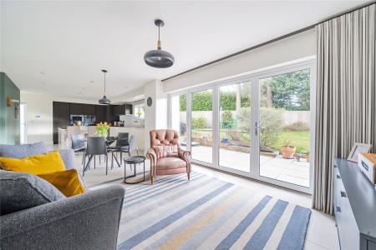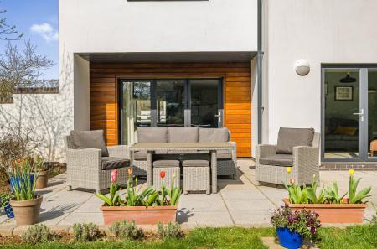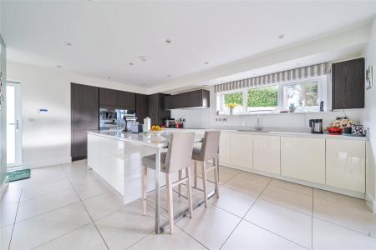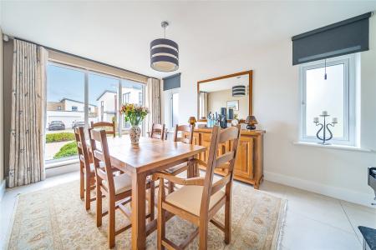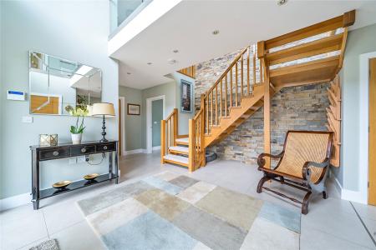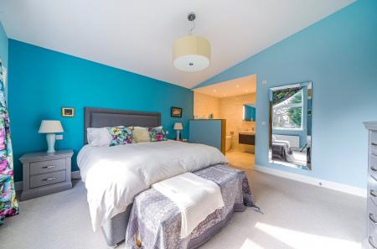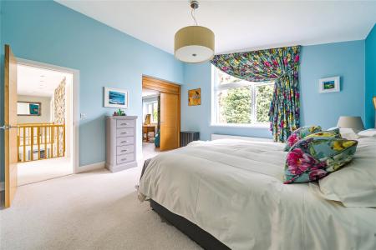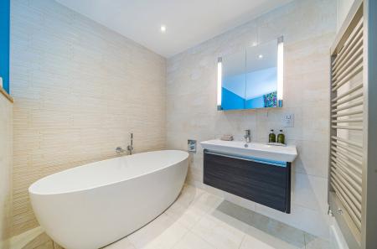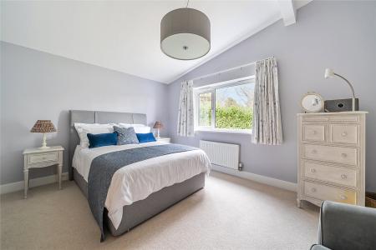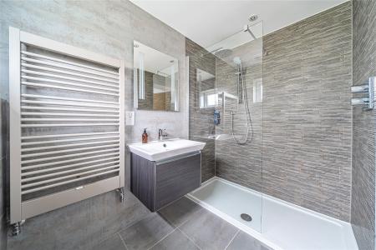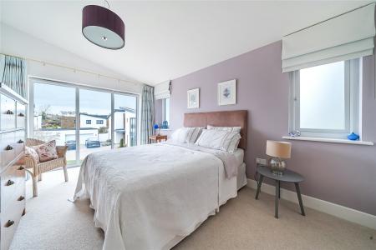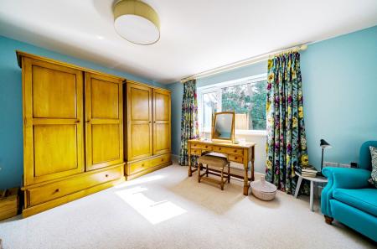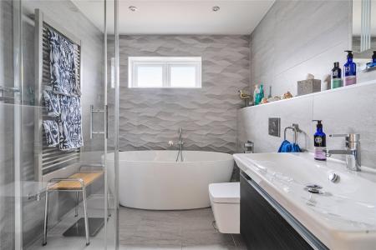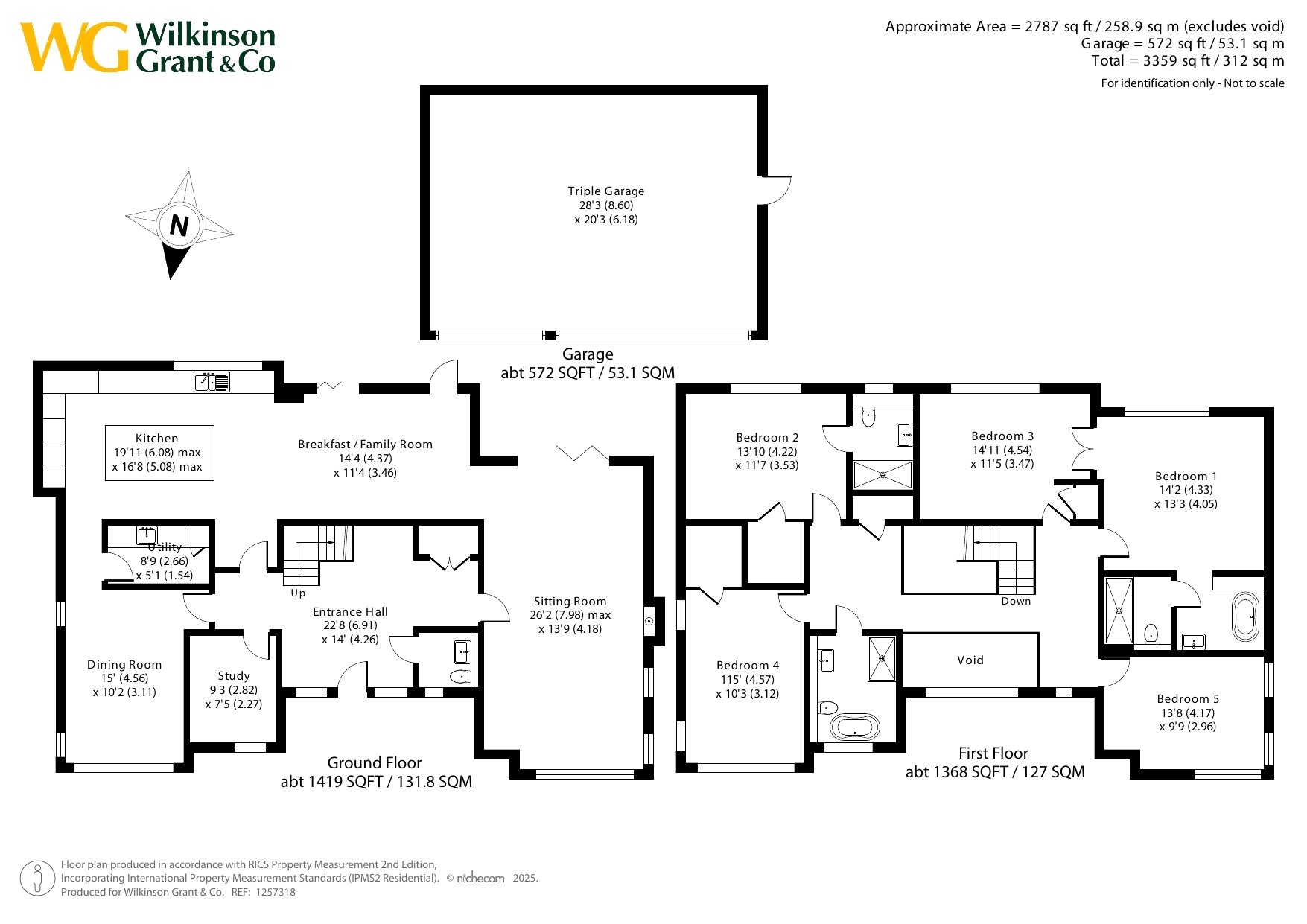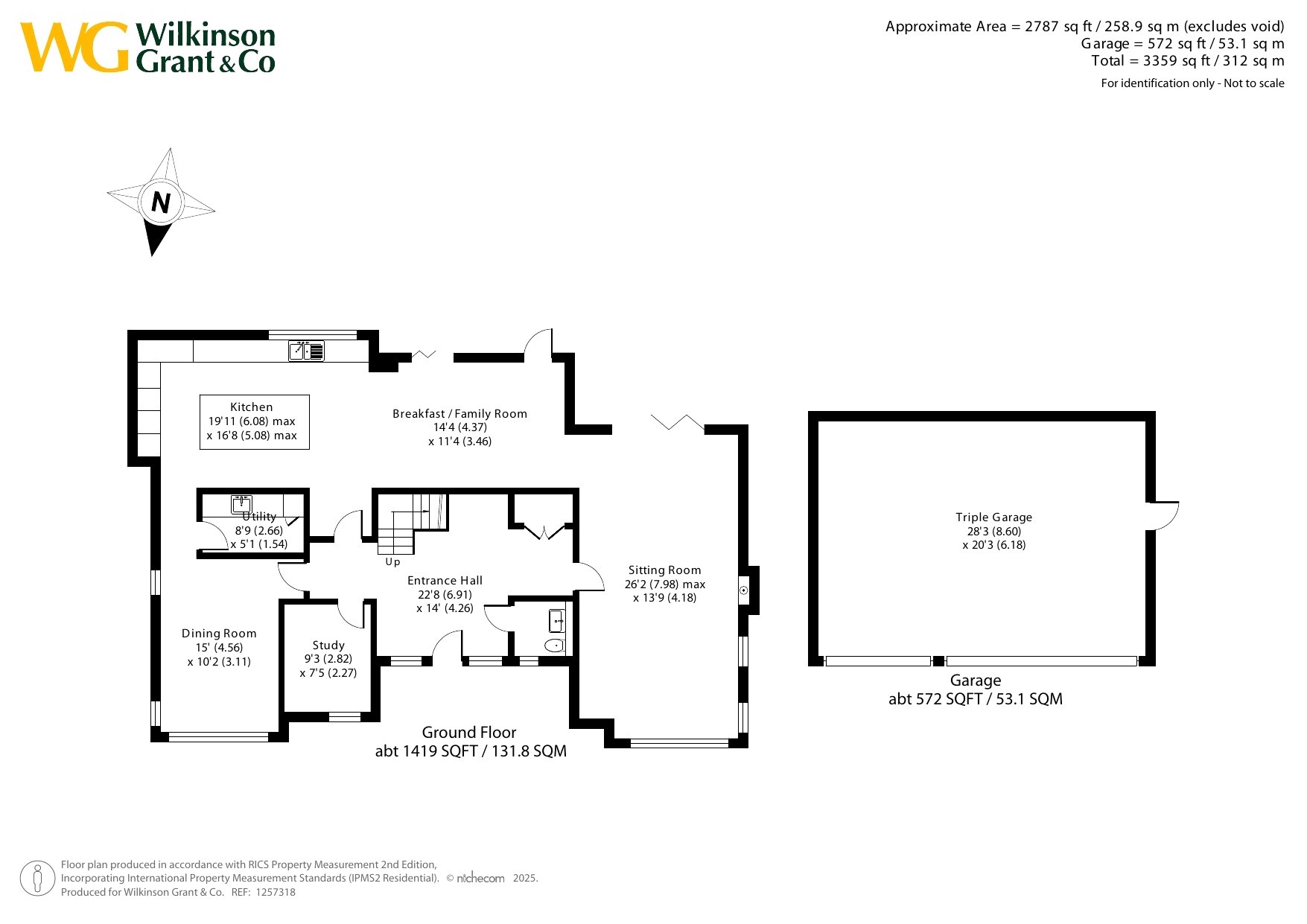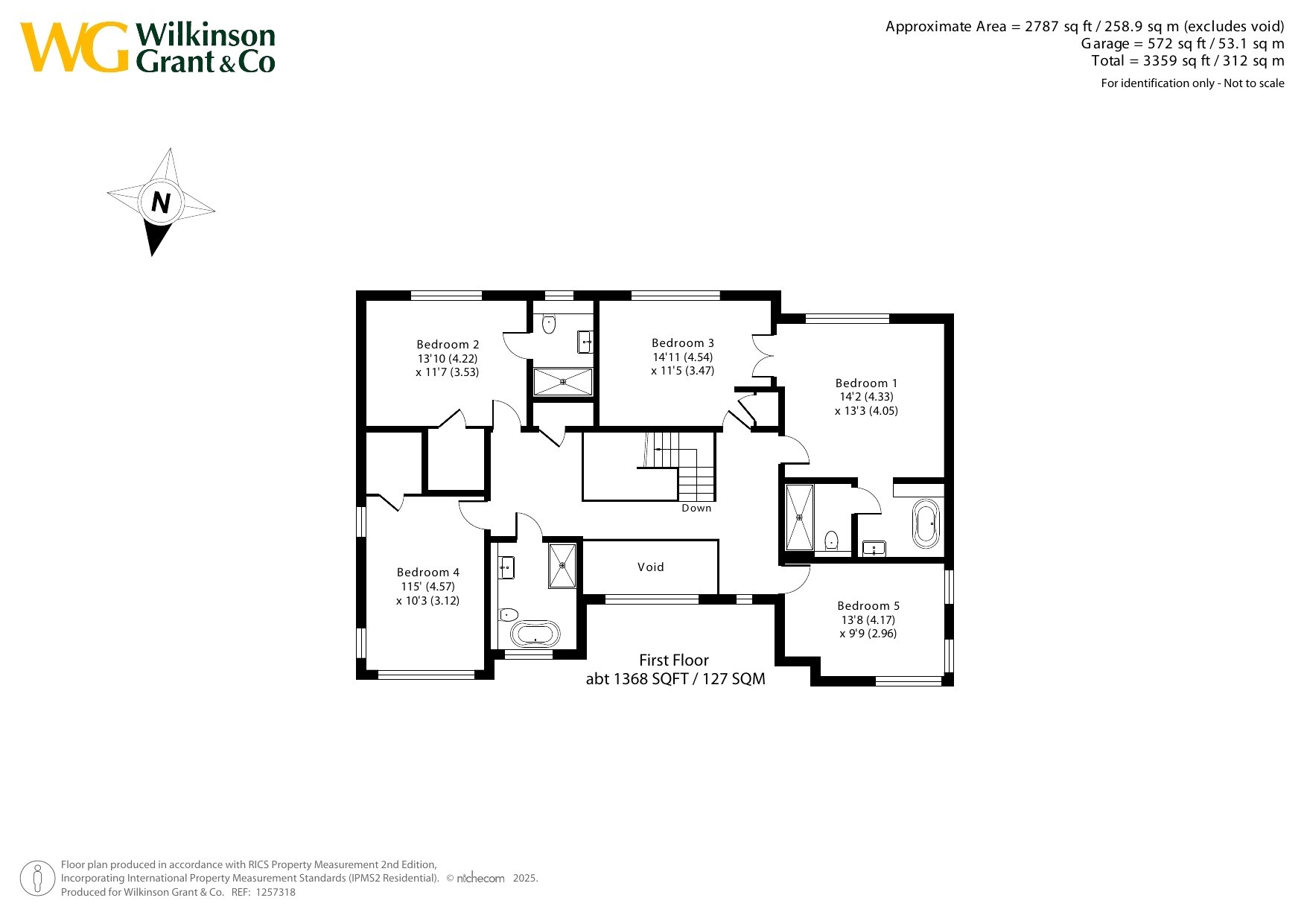5 Bedroom Detached House for sale in Holland Park
Directions
From Topsham, head along Exeter Road until reaching the Countess Wear roundabout, take the third exit left and continue along Rydon Lane. Take the first right into Old Rydon Lane, continue along the road where Holland Park can be found on the right-hand side with the gated development on the left.
What3Words ///swift.clever.random
Situation
One of only four executive homes with a private prestigious gated development. Situated adjacent to renowned Exeter Golf and Country Club Holland Park is located off Old Rydon Lane and is set in calm and serene surroundings, adjacent to the beautifully maintained grounds of the Grade II Listed Newcourt House.
There are regular bus services to the city centre and a direct, level cycle route to Topsham, with Newcourt Railway Station being less than half a mile away and offering links to Exmouth and Exeter, where mainline links to Bristol, London and beyond can be accessed.
Young families will be interested to note that a primary school has recently been opened within the area. Whilst the location will appeal to the keen golfer, any buyer seeking a premium property could not fail to be impressed by the quality of life that this address offers.
With leafy lanes and green open space all par for the course, it is clear to see why this is such a desirable address.
Description
An exceptional 2787 SQ FT ‘ZERO CARBON’ home constructed by AWARD WINNING DEVELOPERS HERITAGE HOMES within a select GATED DEVELOPMENT of only four properties, located adjacent to the Exeter Golf and Country Club golf course.
This impressive, immaculate home in Holland Park was constructed by the award-winning builder Heritage Homes in 2015 and is situated within a gated courtyard area consisting of only four properties adjacent to the Exeter Golf and Country Club golf course. Enjoying accommodation of 2787 sq ft it has a south facing rear garden which backs on to the private grounds of the listed building Newcourt House. It has the benefit of a triple garage.
The property has been built to high energy efficiency and sustainability standards with triple glazing to windows throughout and a solar photovoltaic system with an impressive 34 solar panels. The property has full gas central heating with underfloor heating to the ground floor and thermostatic radiators on the first floor. The ground floor is fully tiled throughout with 600 x 600 large format Porcelanosa limestone finish ceramic tiles and fitted carpets to the landing and bedrooms.
On entering the property, you are greeted by a welcoming and impressive large entrance hall featuring an attractive hardwood open tread staircase and a double storey stone feature wall. There is access from the hall to a convenient home office, a modern cloakroom/w.c, and a large storage cupboard which houses a Category 5 installation with network points throughout the property.
To the right, there is a 26ft triple aspect sitting room complete with a log burning stove and bifold doors leading out to the south facing rear garden. Moving around the corner, there is a large area comprising the kitchen/breakfast/family room, which also benefits from bifold doors leading out to the rear garden. The breakfast area and family room enjoy a lovely view of the gardens, home to an array of birds and wildlife. The high-quality kitchen is equipped with a wide range of soft-closing cupboard and pan drawer units, a large central island, and a one and a half bowl sink with an integrated water filter tap. Integral V-ZUG appliances include a main oven, a combi-steam oven and combi-microwave oven, an automatic coffee machine, a glass ceramic induction hob, and a dishwasher. There is an integrated full height Liebherr fridge and separate full height Leibherr freezer.
A door leads from the kitchen out into a garden area at the side of the property. Next to the kitchen is a useful separate utility room with cupboard and drawer units, space and plumbing for a washing machine and tumble dryer.
Completing the ground floor is a dual aspect room with large windows to the floor at the front. The current owners are using this as a dining room but the room could easily be changed to another use.
The staircase leads from the hallway to a spacious galleried landing with a glass balustrade which overlooks the entrance downstairs filling the space with plenty of natural light. There is a large airing cupboard and access to the loft.
The principal bedroom suite is a real highlight with views over the garden, an ensuite bathroom divided into an area with a freestanding bathtub and large basin with a vanity storage drawer underneath, and separate area with a wall hung WC and walk in shower enclosure with glass screen and rainfall shower head. Double doors lead to bedroom three, which the current owners are using as a large dressing room however, the doors are lockable from the principle bedroom so that bedroom three can become an entirely separate double bedroom if required.
Bedroom two has an ensuite shower room with a walk in shower enclosure with a glass screen and rainfall shower hear, a wall hung WC and a basin with a vanity storage drawer. Both bedrooms two and four benefit from large walk-in wardrobes with built in flexible wardrobe fitments with sliding drawer units, hanging space and shelving. Bedroom four is dual aspect and has with large windows to the floor at the front. Bedroom five enjoys a dual aspect. The modern and stylish family bathroom has a freestanding bathtub, large walk in shower enclosure with glass screen and a rainfall shower head, and large basin with a vanity storage drawer underneath and wall hung WC.
Outside, there is a private driveway with parking for several vehicles, along with a triple garage. The garden extends from the front, to an area to the left of the property laid to lawn and with three raised beds for vegetables and flowers, apple trees and a useful shed. The rear garden enjoys a southerly aspect and a good degree of privacy. The well-maintained gardens feature a lawn, flowering shrubs and small trees. There is also a patio area outside both sets of bifold doors at the rear of the house, ideal for alfresco dining and in addition, an area of decking at the end of the garden.
SERVICES: The vendor has advised the following: Mains gas (serving the central heating boiler and hot water), mains electricity, water and drainage. Wet underfloor heating system throughout the ground floor. Wood burning stove. The vendors advise that they benefit from the feed-in tariff for the PV solar panels which is index linked and runs for a period of 20 years from December 2015. The agents understand that this benefit will transfer to the new owners of the of the property for the remaining term and generated an income of £1,240 for calendar year 2024. Telephone landline currently under Contract with BT. Broadband (FTTP) Download speed 145Mbps and Upload speed 54 Mbps currently under Contract with BT. Mobile signal: Several networks currently showing as available at the property including 02, EE and Vodafone.
AGENTS NOTE: The vendors also advise that they are part of Holland Park Courtyard Residents Management Ltd - In the process of being transferred from the builder Heritage to the owners of the four courtyard properties. Charges mainly relate to the repair and maintenance of the courtyard gates, electricity for lighting and gate operation, insurance and filing of accounts. The vendors believe this was in the region of approx £300-£400 per household in 2024.
50.702391 -3.480231
Important Information
- This is a Freehold property.
Property Ref: top_TOP210133
Similar Properties
5 Bedroom Detached House | Guide Price £1,500,000
An IMPRESSIVE, DETACHED house featuring SMART TECHNOLOGY located on the edge of Exmouth enjoying DELIGHTFUL VIEWS of the...
Old Ebford Lane, Ebford, Exeter
4 Bedroom Detached House | Guide Price £1,500,000
This MODERN, DETACHED home constructed by the current owners in 2007 offers spacious accommodation in excess of 4000 Sq....
6 Bedroom Detached House | Guide Price £1,400,000
An ATTRACTIVE and SUBSTANTIAL home in FAVOURED residential road in COASTAL TOWN, with SPACIOUS 4623 sq ft accommodation,...
5 Bedroom Detached House | Guide Price £1,650,000
A STUNNING, SHOW-HOME STANDARD property within a PRESTIGIOUS GATED COMMUNITY, BORDERING THE GOLF COURSE. Offering approx...
5 Bedroom Detached House | Guide Price £1,750,000
IMPRESSIVE 10 ACRE “MINI-ESTATE” In a STUNNING EAST DEVON COUNTRYSIDE SETTING jn the Colyton Grammar School ca...
5 Bedroom Detached House | Guide Price £1,750,000
An opportunity to acquire a SUBSTANTIAL DETACHED house set in STUNNING GROUNDS of over 10 acres to include LEVEL PADDOCK...
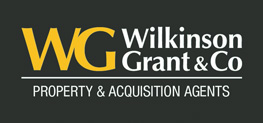
Wilkinson Grant & Co (Topsham)
Fore Street, Topsham, Devon, EX3 0HQ
How much is your home worth?
Use our short form to request a valuation of your property.
Request a Valuation
