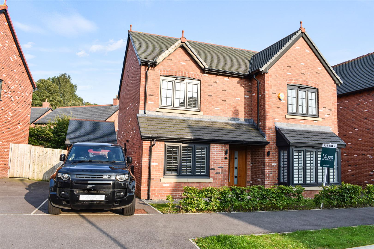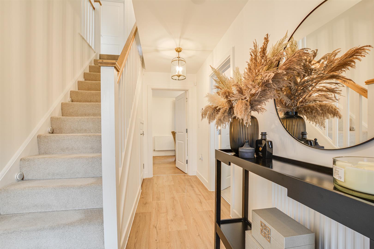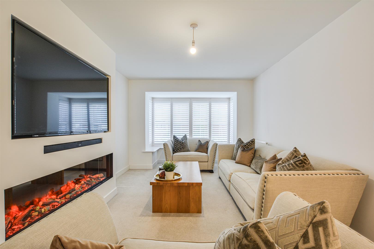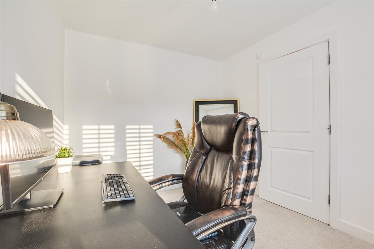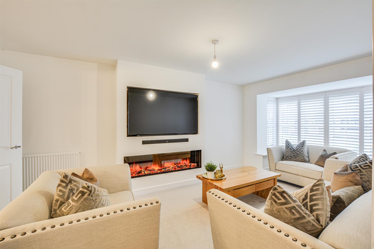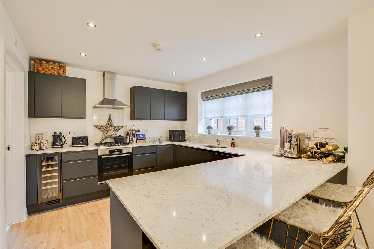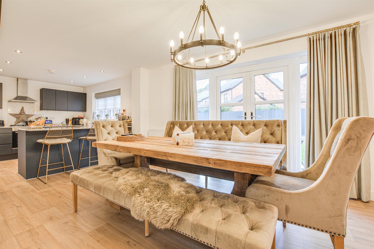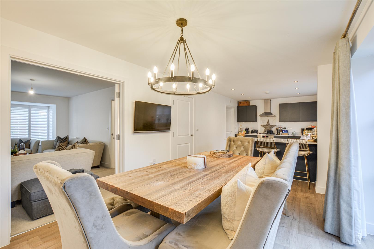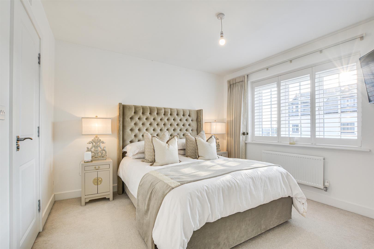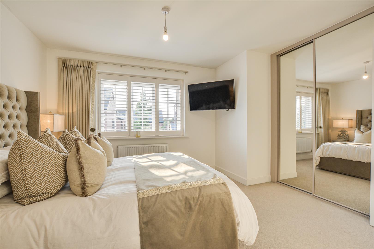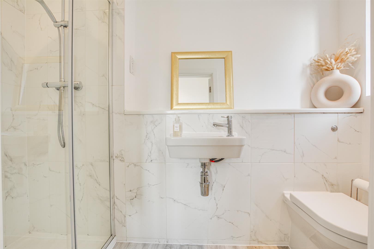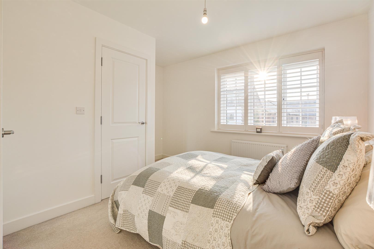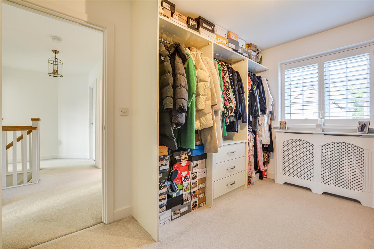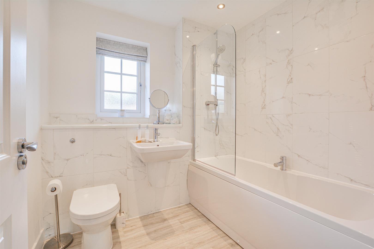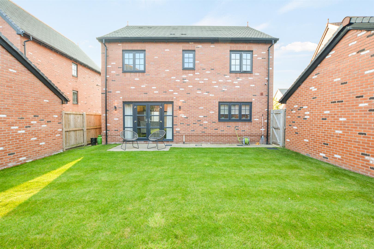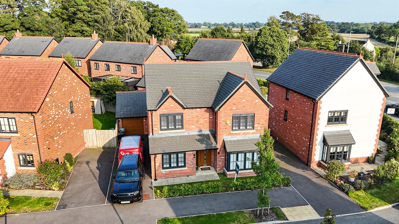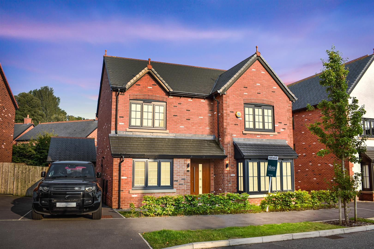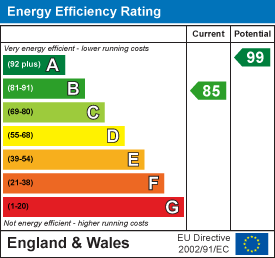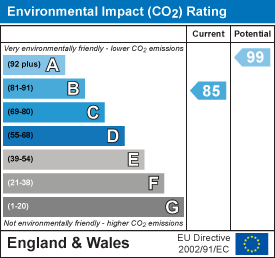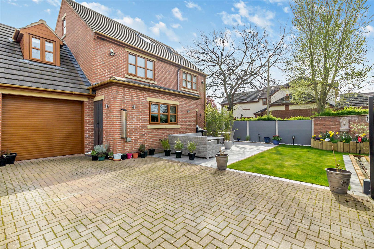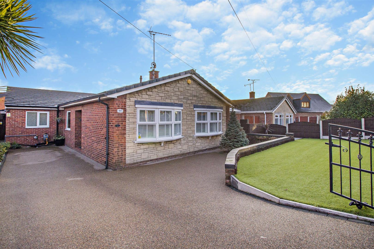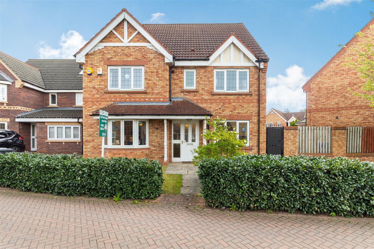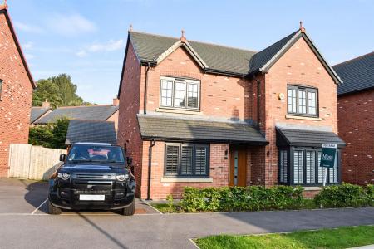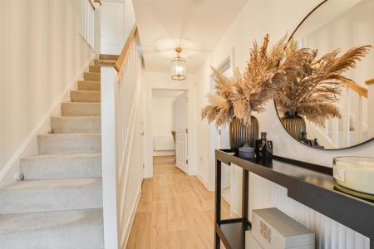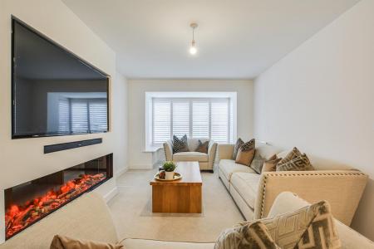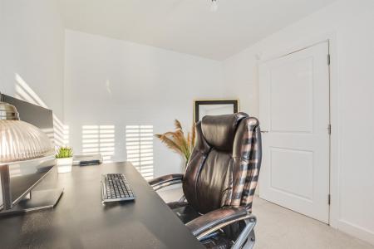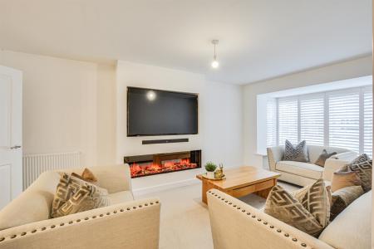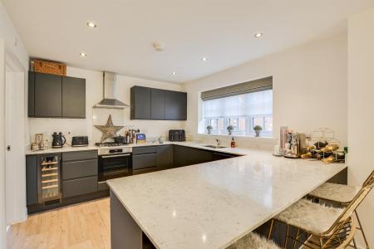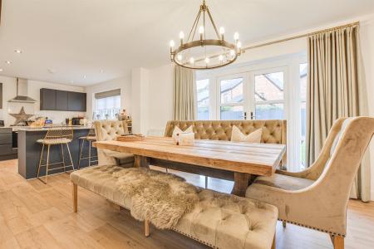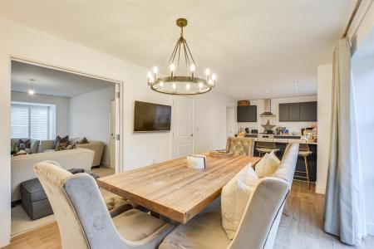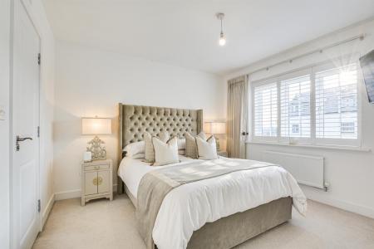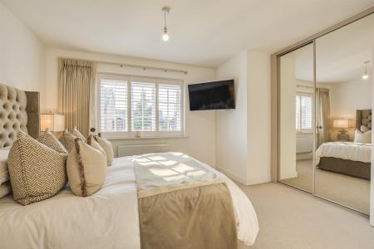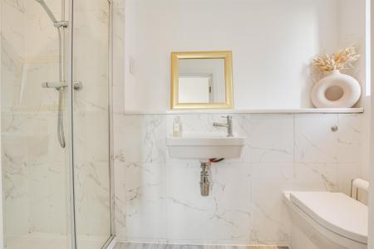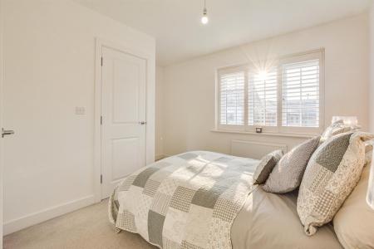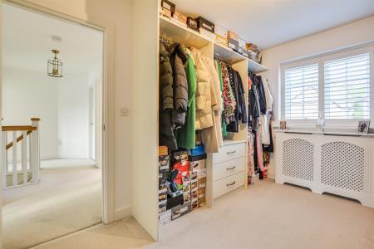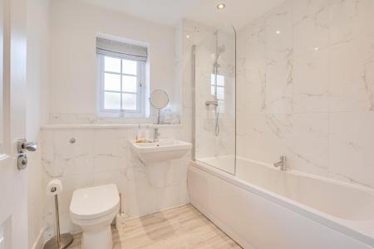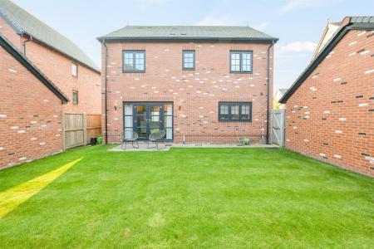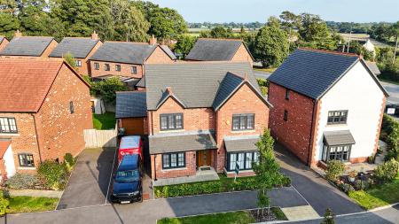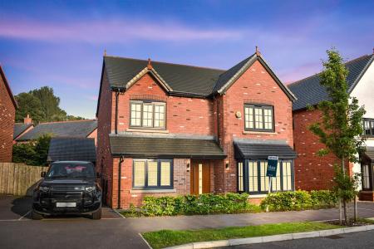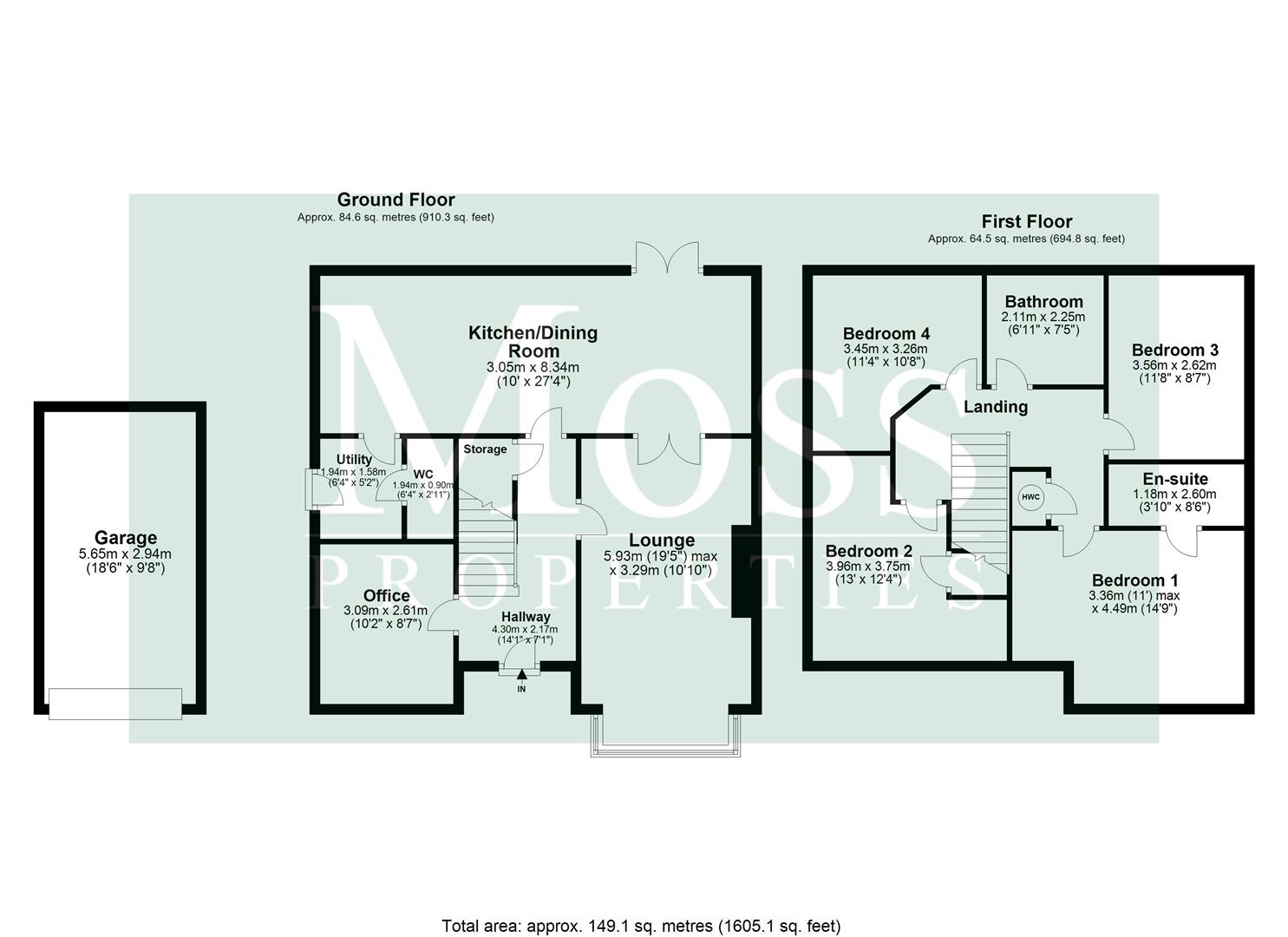- Contemporary Detached Family Home
- Built in 2020 by Russell Homes to the Eccleston Design
- Four Bedrooms, Master Bedroom with En-suite and Fitted Wardrobes
- Open Plan Living With Media Wall
- Detached Garage with Driveway Parking
- Close to M6 and Inter-City Train Links to London Euston
4 Bedroom Detached House for sale in Holmes Chapel
This stunning modern home located in the picturesque village of Holmes Chapel, Cheshire East is perfect for those ready to upsize and make the next move. Built in 2020, as part of the sought after Saltersford Gardens development by Russell Homes, this property still benefits from 6 years of NHBC building warranty, so you can settle in with peace of mind.
This property blends contemporary architecture with spacious interiors, offering luxurious living and high-quality finishes with enhancements by the current owners. The home features open plan living, a detached single garage and beautifully designed rooms that cater to modern family living. The property will include all final fixtures and fittings, including flooring, landscaping, bathroom and kitchen fittings. Full specification details available on request.
This double fronted property boasts a welcoming hallway with reception rooms either side – a home office to the left overlooking the wider development, whilst to the right, you enter the spacious living room where the media wall grabs your attention instantly. The built-in fireplace adds a real focal point to the space, making it the heart of the home. With shutters throughout the house, you have full control over the natural light, creating a bright and airy atmosphere that feels welcoming and practical.
Moving into the kitchen, it’s easy to see how this area can fit into your busy family routine. The breakfast bar is perfect for quick bites before school or catching up over coffee, and with integrated appliances – including a wine cooler – makes hosting a breeze. It's a modern, functional kitchen designed with family life in mind. The utility room offers side access to the driveway and homes the downstairs WC also.
Heading upstairs, there are four generous bedrooms along with two bathrooms. All of the bathrooms are finished with chrome towel radiators, giving them a modern, polished feel whilst every room has been designed with comfort in mind, making this home ready for your next chapter.
The master bedroom features floor to ceiling mirrored built in wardrobes and an en-suite shower room finished with marble tiles throughout, providing the perfect space for a tranquil night.
Outside, the detached garage offers additional storage or a safe space to park, but there's also plenty of room for bikes, garden tools, and everything that comes with family life.
Location-wise, it's just as convenient. You’re close to the M6 for easy motorway access, and if you need to get into Manchester, the train will have you there in 42 minutes. Alternatively, the inter-city links via Crewe will have you into London Euston in 2hr7 minutes. You’ve also got the airport nearby, which is great for family holidays. And on the weekends, the village has plenty to offer with independent shops, delicatessen, butchers, bakers, numerous public houses and restaurants – all within walking distance.
Holmes Chapel offers excellent education for both private and public sectors whilst also offering multiple recreational facilities.
This home really does tick the boxes for a growing family looking for more space, style, and convenience. What do you think – can you imagine your family here?
Please be aware that both sellers and buyers will incur a £50 inc VAT fee per person, for the completion of Anti-Money Laundering verifications under the regulations we have to follow.
Upon receipt of any offer these steps will follow.
1. Any offer put forward will be qualified by Anita, our independent financial advisor who will give you a call to discuss how you will be funding this purchase.
2. We require proof of your finances for your purchase. This will be evidence of where your cash is held e.g. bank statement, proof of mortgage/mortgage in principal or if your finances are from a sale on a property, we will require details of your solicitor acting for you to confirm.
3. Once a sale is agreed you will then be required to provide solicitor details. We can provide you with a competitive conveyancing quote.
4. Further documents required from you in person are: photo ID (passport/driving licence) and proof of current address dated within the last 3 months (utility bill, council tax or mortgage statement).
5. We will conduct an electronic anti-money laundering check on you as per the regulations we are to adhere set out by HMRC.
Disclaimer* Estate Agents Act 1979 disclosure of personal interest notice.
We are required to inform you that the seller of this property is (an employee or director) of Moss Properties Doncaster Ltd
Important Information
- This Council Tax band for this property is: E
Property Ref: 31129_33406698
Similar Properties
5 Bedroom Detached House | Guide Price £410,000
A superb modern five bedroom detached family home, offering well balanced family living accommodation over three stories...
Rands Lane, Armthorpe, Doncaster
3 Bedroom Detached House | £350,000
Immaculately presented family home offering plenty of space, versatility and style!
6 Bedroom Detached House | Offers Over £330,000
NO UPWARD CHAIN. Detached property with 6 bedrooms & 3 bathrooms, 2 of the bedrooms including en-suites, situated at Lak...
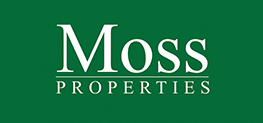
Moss Properties (Doncaster)
White Rose Way, Doncaster, South Yorkshire, DN4 5FT
How much is your home worth?
Use our short form to request a valuation of your property.
Request a Valuation
