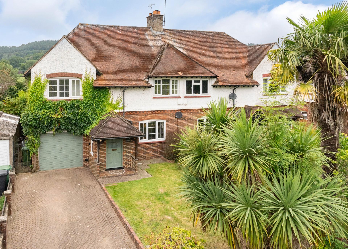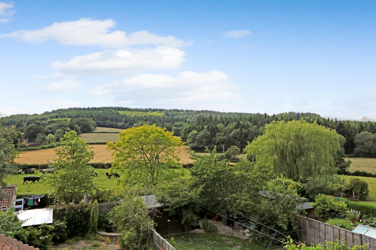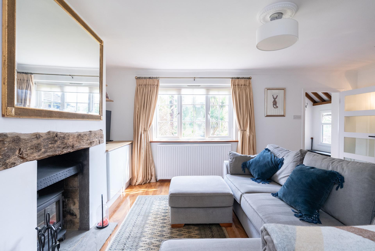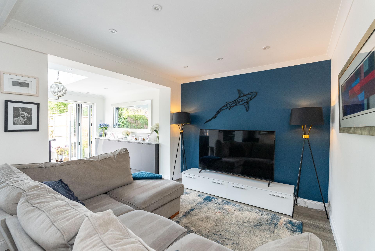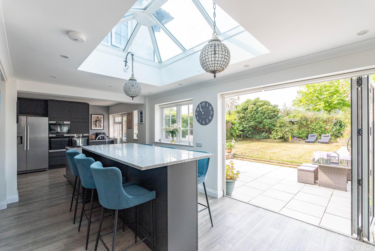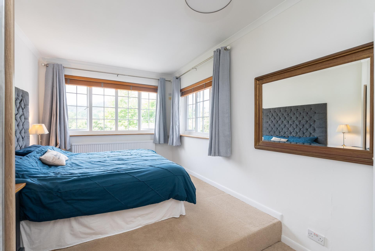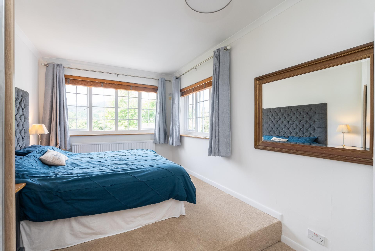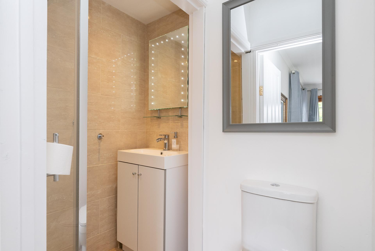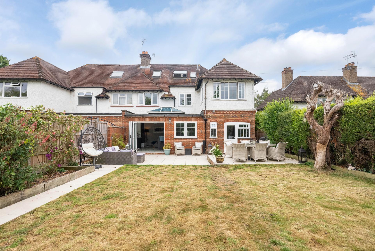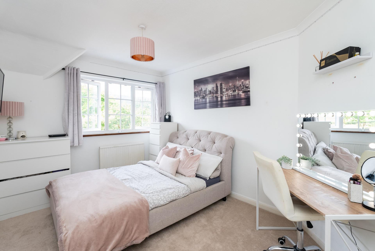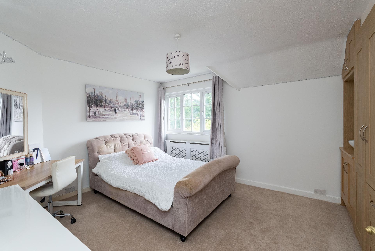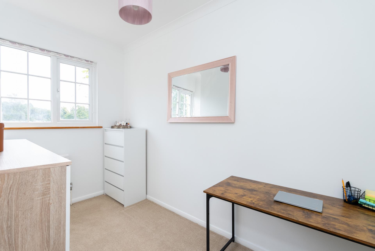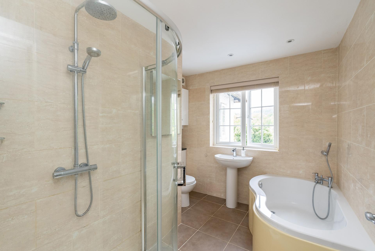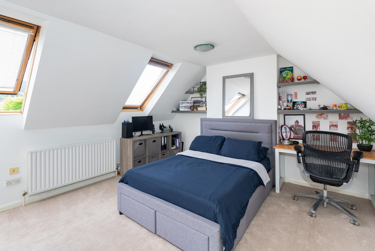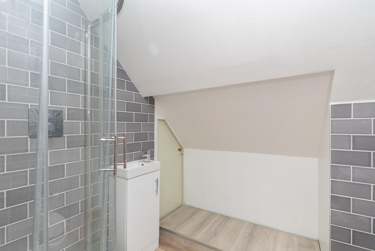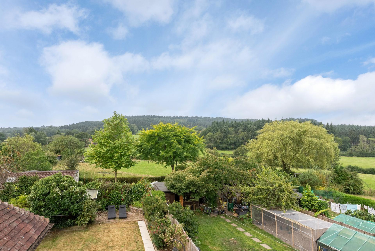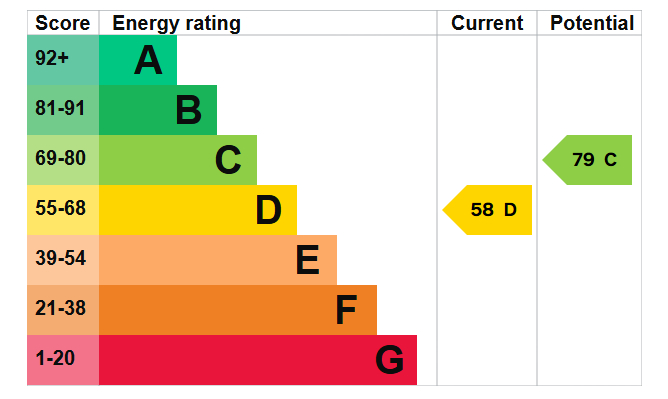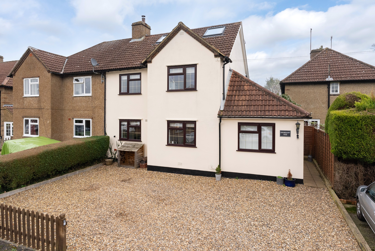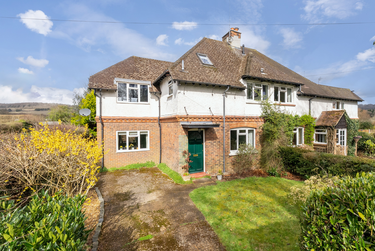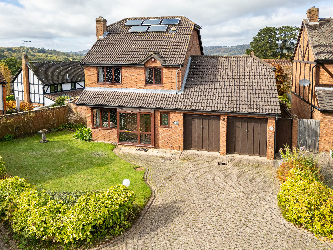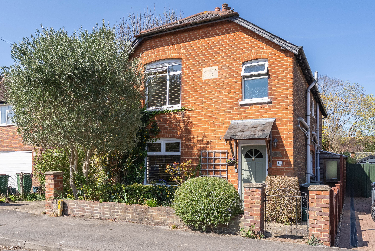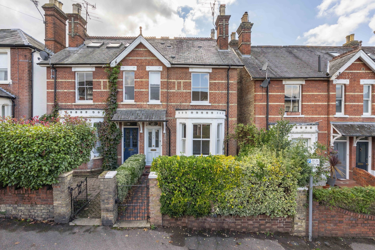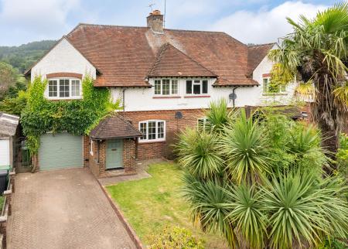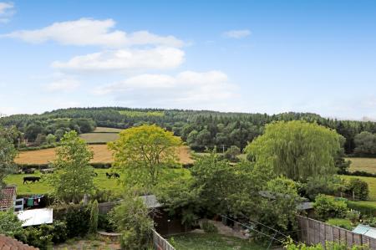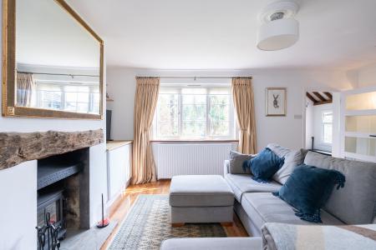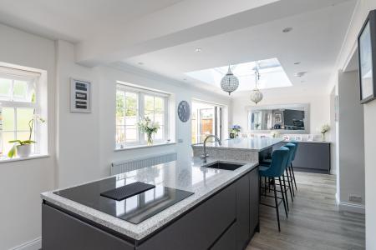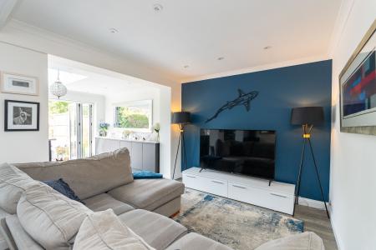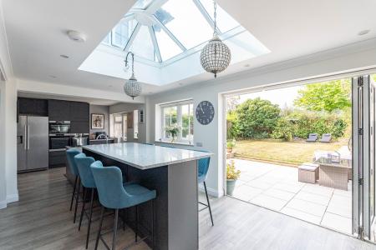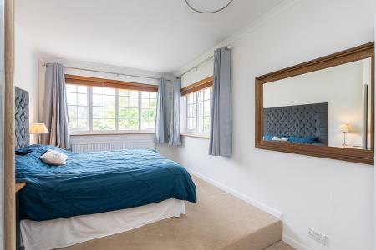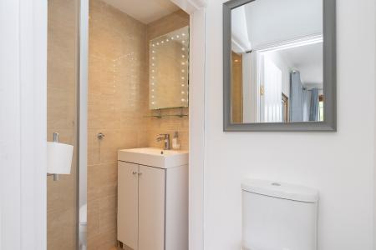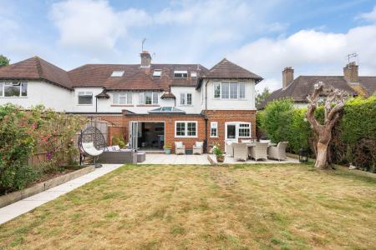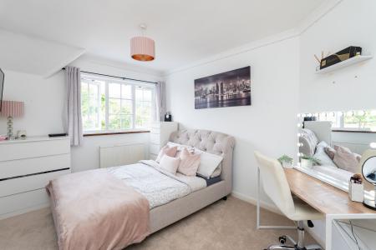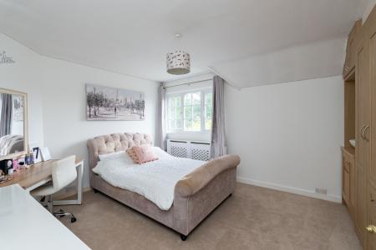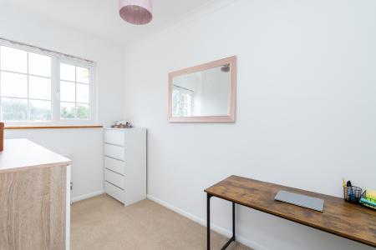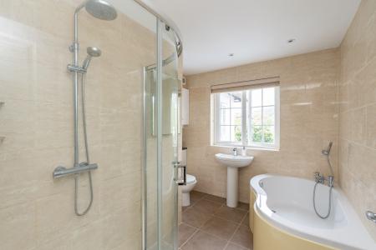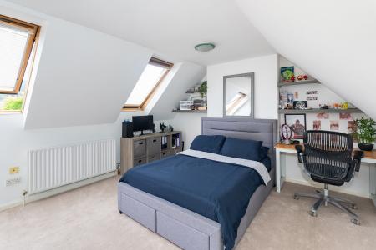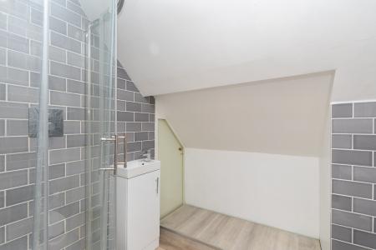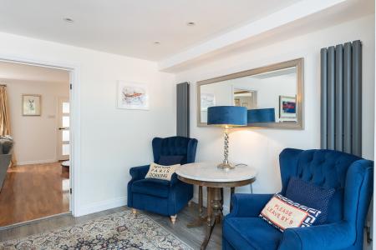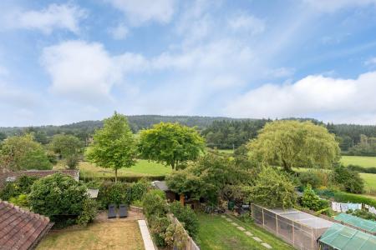- NO ONWARD CHAIN
- FIVE EXCELLENT BEDROOMS
- OPEN PLAN KITCHEN/DINING/FAMILY ROOM
- WELL-PROPORTIONED LIVING ROOM
- MAIN & GUEST BEDROOMS WITH ENSUITE SHOWER ROOM
- LUXURY FAMILY BATHROOM WITH WALK-IN SHOWER
- DRIVEWAY PARKING & GARAGE
- DELIGHTFUL FRONT & REAR GARDENS
- 2242 SQ FT IN TOTAL
- EDGE OF NATIONAL TRUST COMMON LAND & PICTURESQUE VIEWS ACROSS LEITH HILL
5 Bedroom Semi-Detached House for sale in Holmwood
*NO ONWARD CHAIN* A beautifully presented and recently updated, five-bedroom family home offering spacious and versatile living accommodation, ample driveway parking and a delightful garden offering picturesque views. All set within a peaceful location on the edge of National Trust land in the heart of Holmwood.
The property begins in the covered porch which leads into the front aspect living room which sets the tone for the home's impeccable style and contemporary décor. A log burning stove creates a cosy ambiance with plenty of space for comfortable seating. The stylish kitchen has been thoughtfully designed to maximise space and comfort and is a real focal point of the property, boasting dark J pull cabinets, composite worktops and eye level double ovens. A central island with sink, hot water tap and induction hob further enhances the kitchen's functionality with plenty of seating for the whole family to come together. Internal access leads to the single garage which has plumbing for laundry appliances and also offers the new owners the potential of converting into a larger utility room with downstairs W/C if desired. A large roof lantern and sliding bi-fold patio doors flood this room with plenty of natural light and provide access out to the raised terrace, creating a real sense of space and making this the ideal room for entertaining friends and family whilst taking full advantage of the garden views out. To the side of the kitchen there is a dedicated space for a large dining table and chairs, which is utilised by the current owners as a family room and enjoys views across the garden.
Upstairs, the landing provides access to all the generously sized bedrooms and the family bathroom. The main bedroom features two large windows with stunning views and includes the added convenience of an ensuite shower room. Bedroom three is a spacious double with built-in wardrobes and a sink. Bedrooms four and five are also good-sized double rooms. The spacious family bathroom is fitted with a contemporary white suite, including both a bath and a separate shower cubicle.
Stairs rise to the second floor which leads up to a guest suite with large double bedroom which benefits from fantastic views out, plenty of eaves storage as well as a large ensuite shower room.
Outside
The front of the property offers off-road parking for multiple cars and leads to the single garage which has power and lighting. The rear garden is a standout feature, starting with a large terrace which connects to the kitchen, making it an ideal spot for entertaining. The garden also includes an area of lawn, fully enclosed by fencing and bordered by mature trees and hedging, creating a wonderfully private space to enjoy during the warmer months.
Council Tax & Utilities
This property falls under Mole Valley Council Tax Band E. The property is connected to mains water, drainage, gas and electricity. The broadband connection is a FTTC connection.
Location
Ashleigh Cottages is positioned on the edge of National Trust land, situated about two miles to the south of Dorking town centre. Dorking has a comprehensive range of shopping, educational and recreational amenities and communications are excellent. There is a regular rail service to London (Waterloo and Victoria - 50 mins), with the M25 (junction 9) Leatherhead being about 9 miles distant and accessed via the A24. Dorking's market town centre is a short drive away offering major supermarkets, leisure centres, theatres, cinemas, and main line stations connecting to London Victoria, London Waterloo, and Reading. The area is particularly well known for the surrounding countryside which is ideal for walking, riding, and outdoor pursuits. Holmwood sits next to Holmwood common and Leith Hill National Trust areas, part of the Surrey Hills area of outstanding natural beauty.
VIEWING - Strictly by appointment through Seymours Estate Agents, Cummins House, 62 South Street, Dorking, RH4 2HD.
FIXTURES AND FITTINGS - We have not carried out a detailed survey, nor tested the appliances, mechanical or electrical fittings
MISREPRESENTATION ACT – These particulars are for guidance only and do not form any part of any contract.
Property Ref: 58865_102709003832
Similar Properties
4 Bedroom Detached House | Guide Price £825,000
Presenting an exciting opportunity to purchase this detached three-bedroom family home, situated in an elevated and matu...
4 Bedroom Semi-Detached House | Guide Price £800,000
An impressive and substantial semi-detached family home offering a perfect blend of modern design and timeless elegance....
4 Bedroom Semi-Detached House | Guide Price £800,000
Nestled on a picturesque country lane in the sought-after village of Westcott, this beautifully extended four-bedroom se...
4 Bedroom Detached House | Guide Price £850,000
*NO ONWARD CHAIN* A substantial, four-bedroom detached family home occupies a prime, elevated position in the desirable...
4 Bedroom Detached House | Guide Price £875,000
A spacious and versatile four double bedroom family home with generous garden, driveway parking and single garage. Locat...
4 Bedroom Semi-Detached House | Guide Price £875,000
*NO ONWARD CHAIN* A truly impressive four-bedroom period home offering over 1,431 sq ft of versatile accommodation, with...

Seymours (Dorking)
62 South Street,, Dorking, Surrey, RH4 2HD
How much is your home worth?
Use our short form to request a valuation of your property.
Request a Valuation
