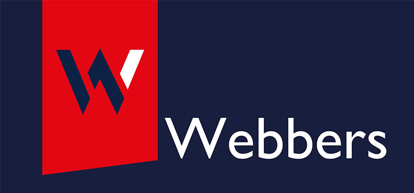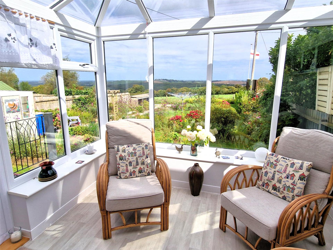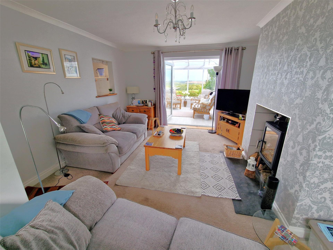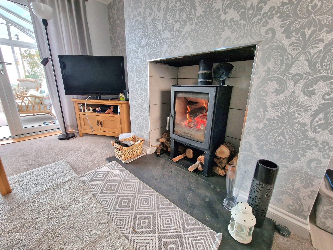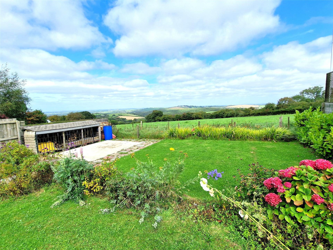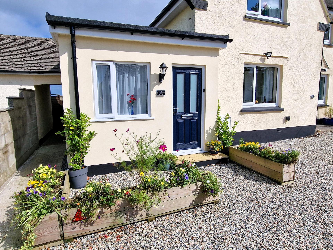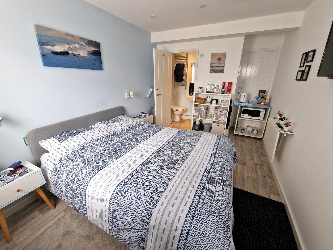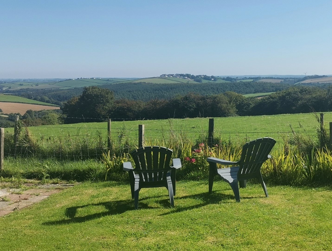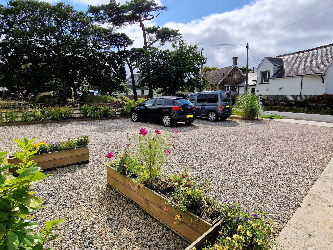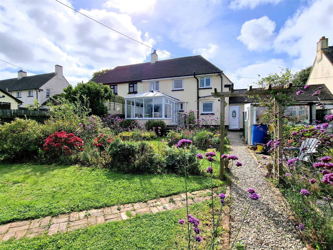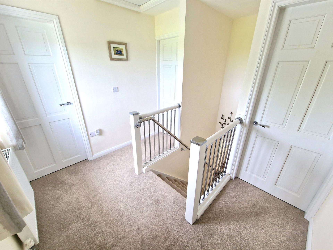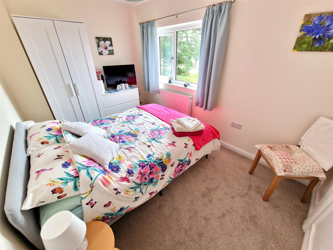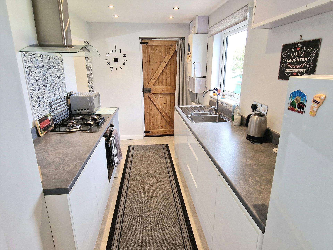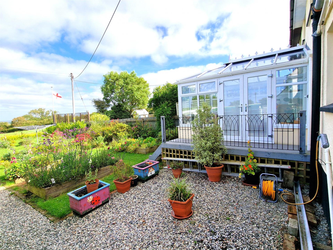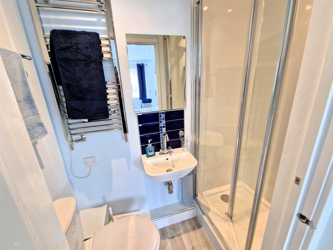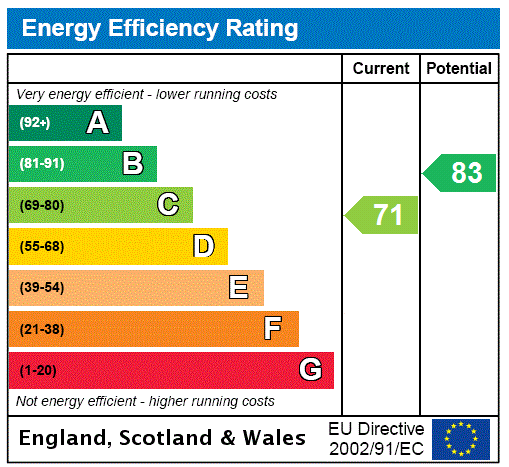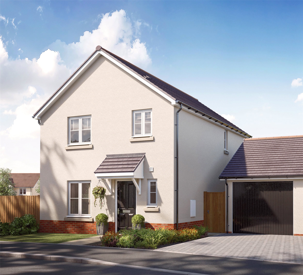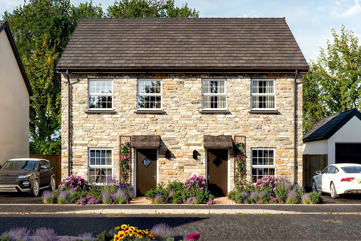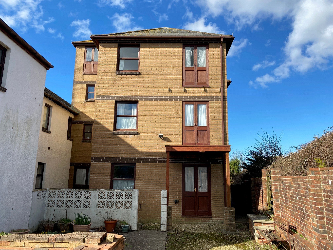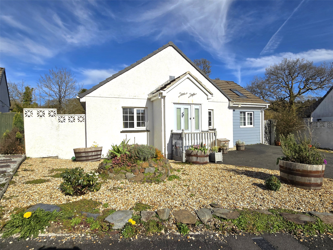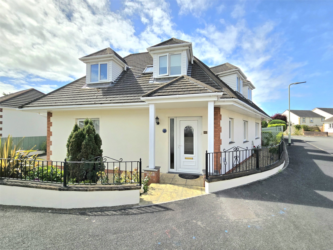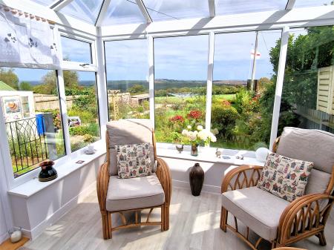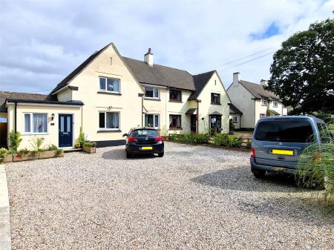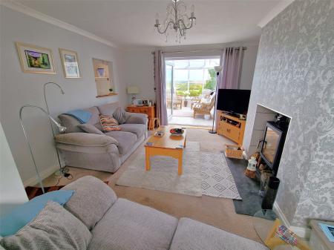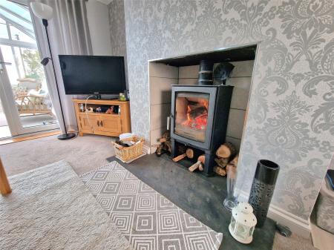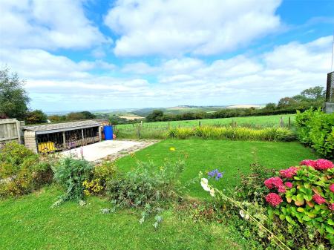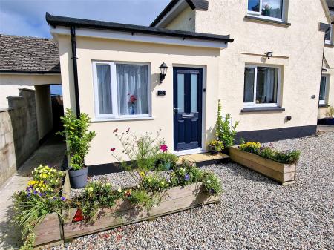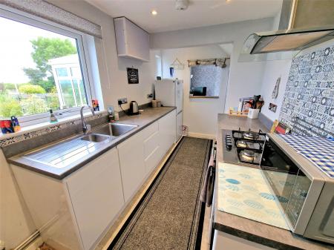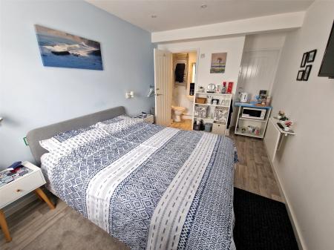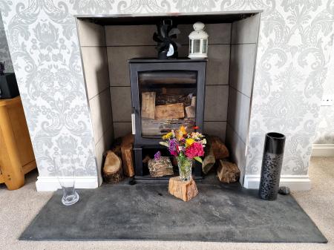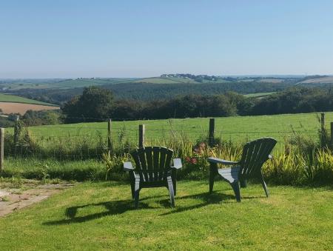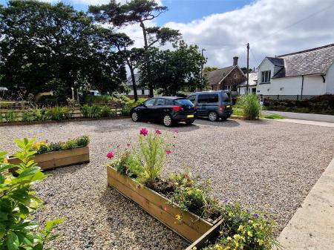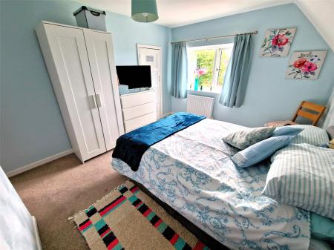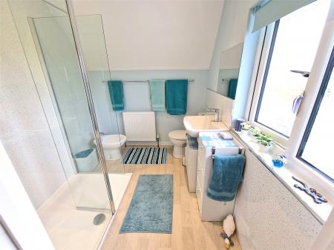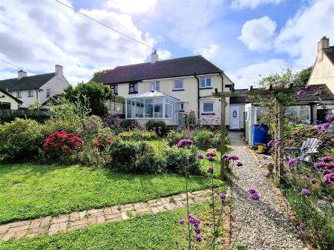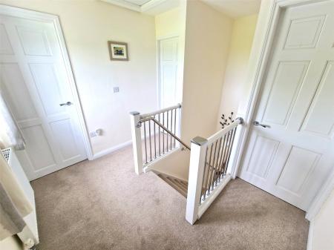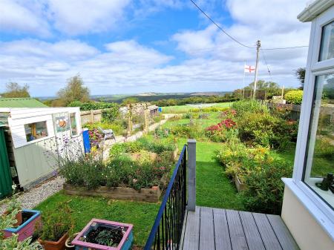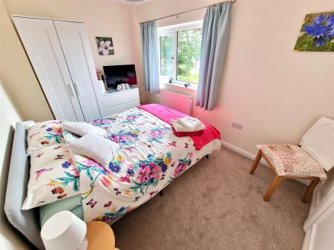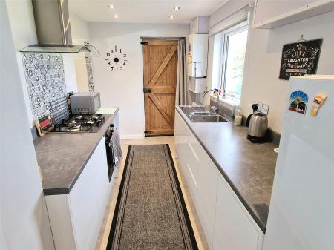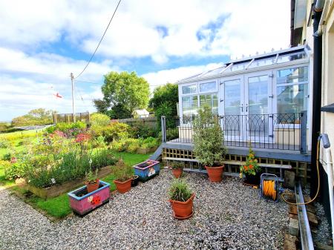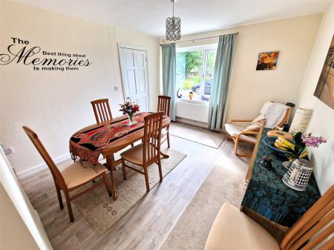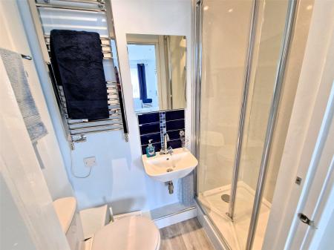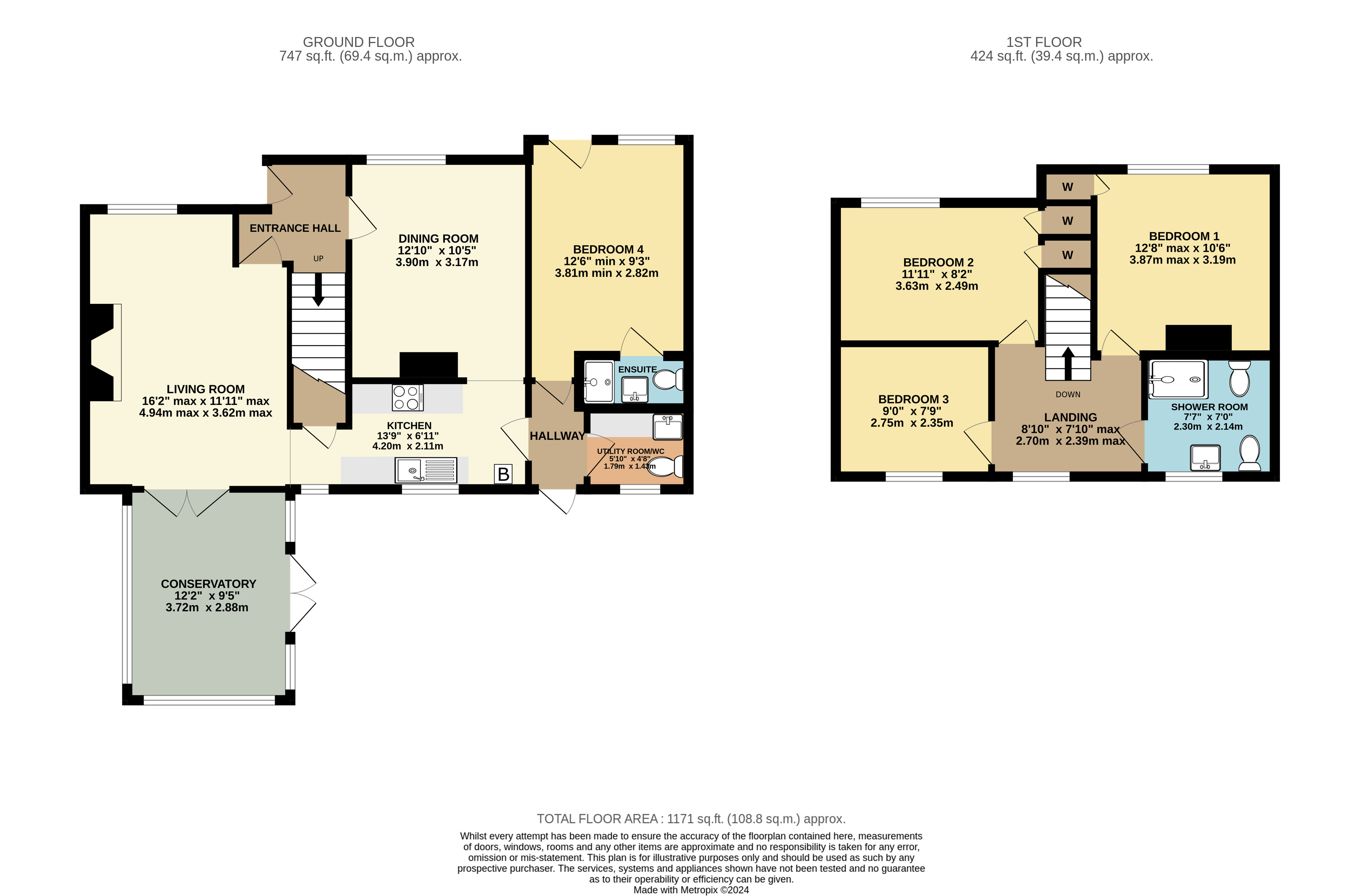- NO ONWARD CHAIN
- 4 DOUBLE BEDROOMS
- SHOWER ROOM & ENSUITE
- 2 RECEPTIONS
- CONSERVATORY
- SIZEABLE REAR GARDEN
- STUNNING COUNTRYSIDE VIEWS
- EXTENSIVE PARKING
- OPTION TO GENERATE AN INCOME
- POPULAR VILLAGE
4 Bedroom House for sale in Holsworthy
NO ONWARD CHAIN
4 DOUBLE BEDROOMS
SHOWER ROOM & ENSUITE
2 RECEPTIONS
CONSERVATORY
SIZEABLE REAR GARDEN
STUNNING COUNTRYSIDE VIEWS
EXTENSIVE PARKING
OPTION TO GENERATE AN INCOME
POPULAR VILLAGE
An exceptional family home, offered with NO ONWARD CHAIN, underwent a comprehensive renovation in 2021.
The thoughtfully designed layout includes two reception rooms, one featuring a cosy wood burner, a conservatory with stunning rear aspect views, a modern fitted kitchen, utility/WC, 3 double bedrooms and a shower room.
A recent ground-floor extension, known as ‘The Hobby Room,’ adds an additional double bedroom with ensuite facilities, ideal as a teenager’s retreat, space for a dependent relative, or a potential holiday let. Benefitting from its own front entrance and a lockable interconnecting door to the main house.
The property features generous parking and well-maintained gardens, providing ample outdoor space for relaxation and entertaining. The rear aspect delivers superb views, offering a peaceful and picturesque setting.
Equipped with mains gas central heating, this home ensures warmth and energy efficiency throughout the year.
With modern renovations and a prime village location, this property is perfect for families or those seeking additional rental income.
Entrance Hall
Living Room 16'2" (4.93m) max x 11'11" (3.63m) max.
Conservatory 12'2" x 9'5" (3.7m x 2.87m).
Dining Room 12'10" x 10'5" (3.9m x 3.18m).
Kitchen 13'9" max x 6'11" (4.2m max x 2.1m).
Hallway
Utility/WC 5'10" x 4'8" (1.78m x 1.42m).
Bedrooom 4 12'6" min x 9'3" (3.8m min x 2.82m).
Ensuite
Landing 8'10" x 7'10" max (2.7m x 2.4m max).
Bedroom 1 12'8" max x 10'6" (3.86m max x 3.2m).
Bedroom 2 11'11" x 8'2" (3.63m x 2.5m).
Bedroom 3 9' x 7'9" (2.74m x 2.36m).
Shower Room 7'7" x 7' (2.3m x 2.13m).
Tenure Freehold
Services Mains gas, electric, metered water and drainage. Combination boiler.
Council Tax Band C - Torridge District Council
Viewings Strictly by appointment only with the sole selling agent
From Bude proceed south on the A39 to Treskinnick Cross, here turn left signposted Week St Mary and follow the lane to the T junction. Turn right heading to the centre of the village and at the T- junction turn right. Proceed to the top of the hill and the property will be located on the left, clearly identified by a Webbers For Sale board.
Important Information
- This is a Freehold property.
Property Ref: 56016_LAU240240
Similar Properties
3 Bedroom Detached House | £354,995
ASSISTED SALE AVAILABLE ON THIS HOMEHome 33 Primrose Meadows - The Larkspur - is a spacious 3 bedroom home with garage a...
Bramble Lane, Kilkhampton, Bude, Cornwall
3 Bedroom Semi-Detached House | £353,000
** LAST ROSE COTTAGE REMAINING**READY TO MOVE INTO, FLOORING INCLUDED Home 6 The Rose Cottage is a beautifully built, Ge...
Bramble Lane, Kilkhampton, Bude, Cornwall
3 Bedroom Semi-Detached House | £349,995
Poppy Cottage is a beautifully built, Georgian-inspired new home by local homebuilder, bunnyhomes.
4 Bedroom Land | Offers Over £370,000
CALLING DEVELOPERS - set over 4 floors, PLANNING PERMISSION (App No PA24/07025) granted to convert into 3 separate, resi...
Coles Mill Close, Holsworthy, Devon
3 Bedroom Detached Bungalow | Guide Price £375,000
A spacious three-bedroom detached bungalow in a peaceful cul-de-sac, featuring a light and airy garden room, principle e...
Littlebridge Meadow, Bridgerule, Holsworthy
3 Bedroom Detached Bungalow | Guide Price £375,000
A very well presented 3 bedroom (2 en-suite) detached chalet style bungalow located on a quiet development in the popula...
How much is your home worth?
Use our short form to request a valuation of your property.
Request a Valuation
