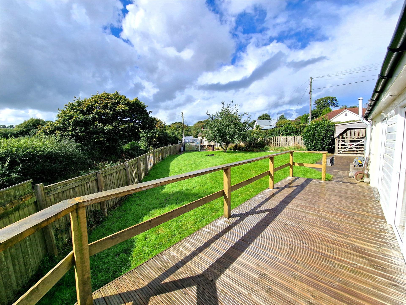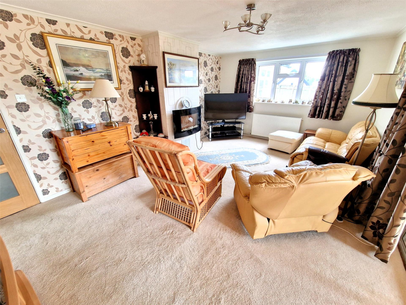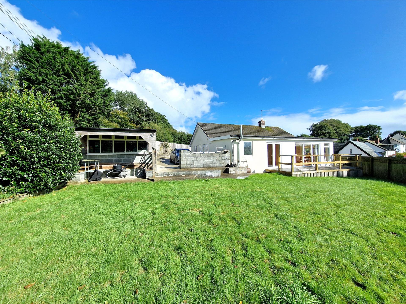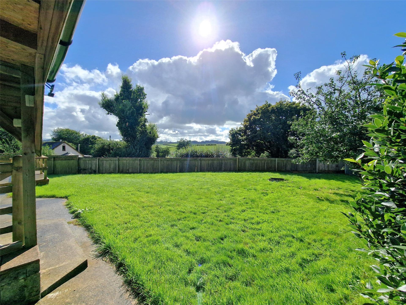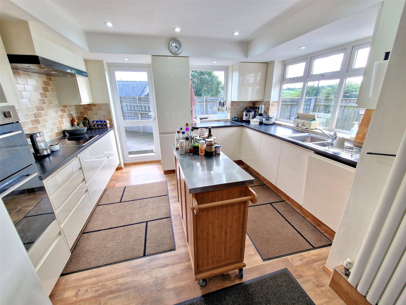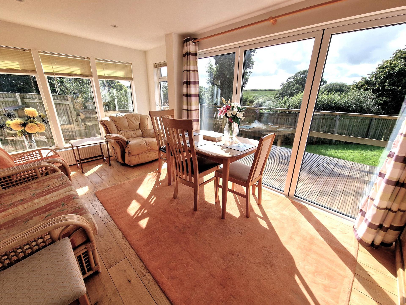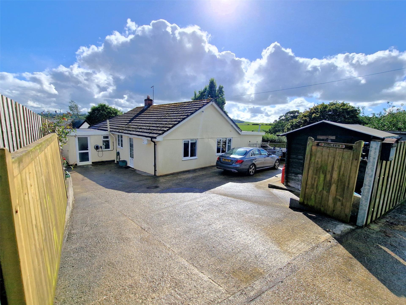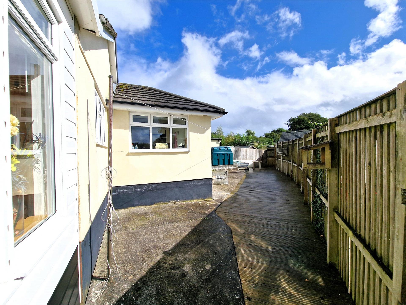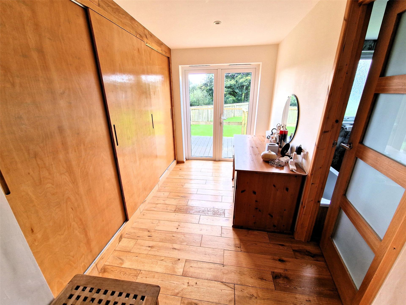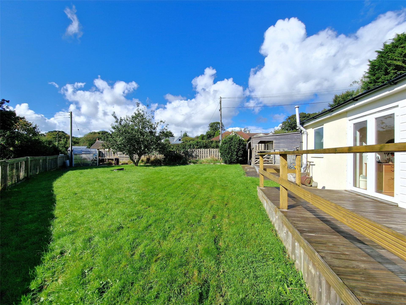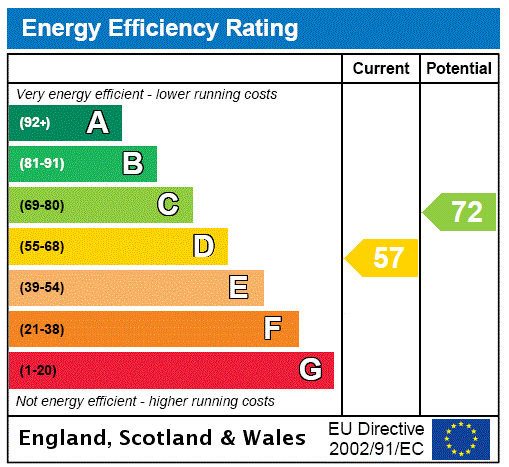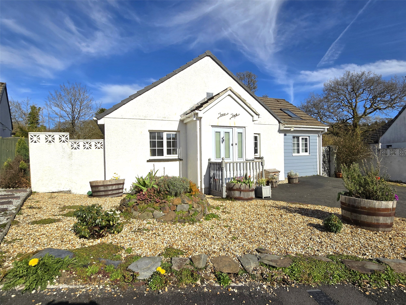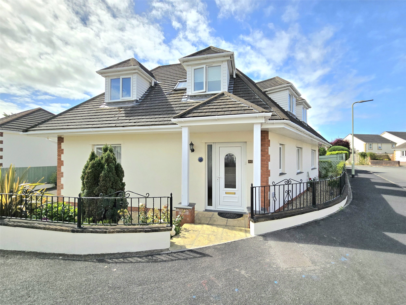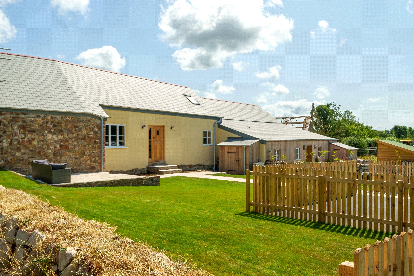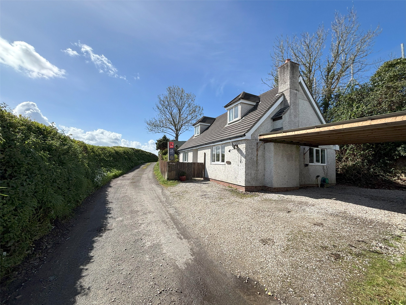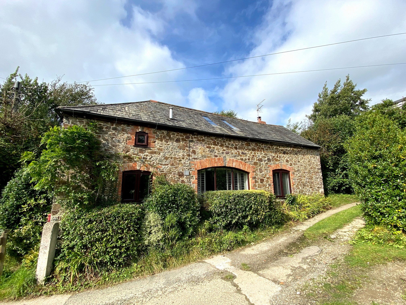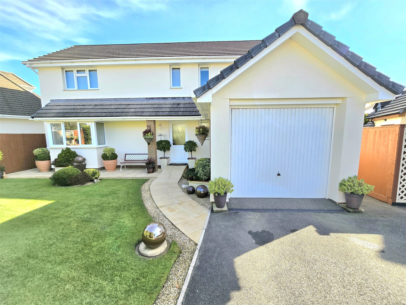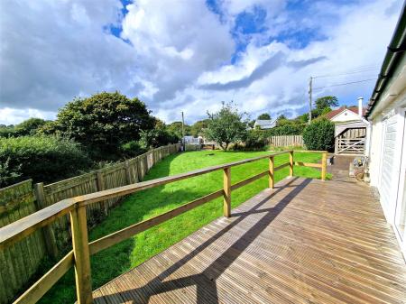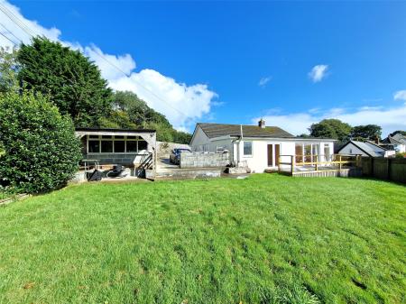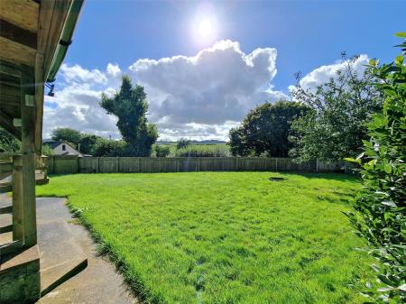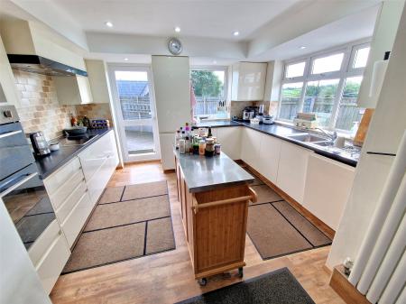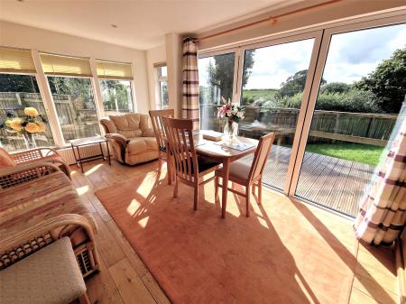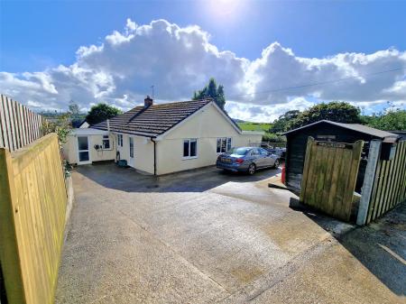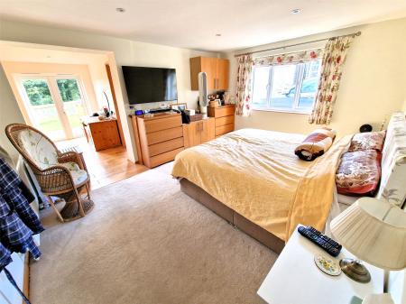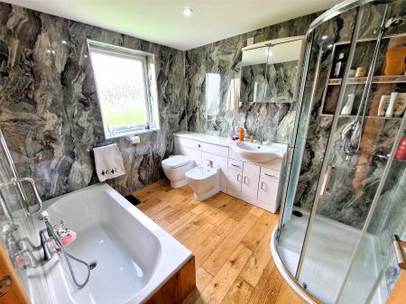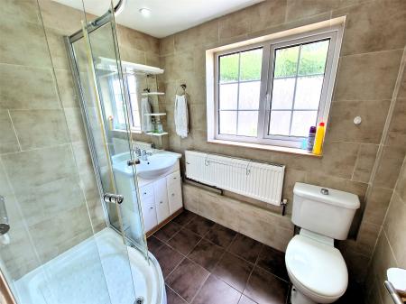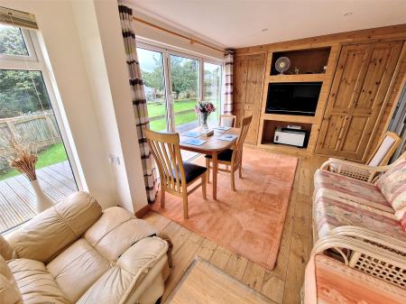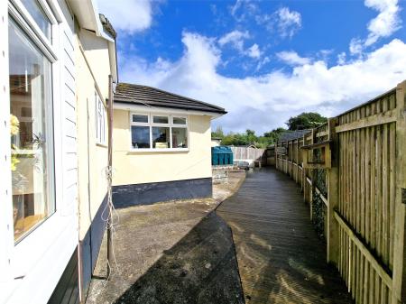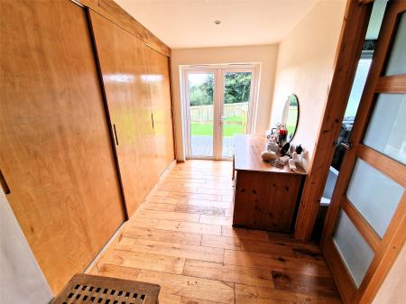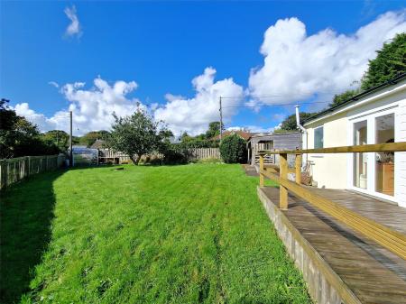- Extended Detached Bungalow
- 2 Bedrooms
- Dressing Area and Sizeable Ensuite
- Shower Room
- 2 Reception Rooms
- Kitchen/Dining Room
- Utility/Office Room
- Sizeable and Private Plot
- West Facing Rear Garden
- Distant Countryside Views
2 Bedroom Detached Bungalow for sale in Holsworthy
Extended Detached Bungalow
2 Bedrooms
Dressing Area and Sizeable Ensuite
Shower Room
2 Reception Rooms
Kitchen/Dining Room
Utility/Office Room
Sizeable and Private Plot
West Facing Rear Garden
Distant Countryside Views
Ample Parking
Timber Workshop and Shed
Hamlet Location
This individual detached bungalow has been under the same ownership for 17 years and its position within this hamlet provides much privacy. During this time it has been extended to create a spacious home.
It features two double bedrooms, with the larger bedroom providing a dressing area with ample wardrobe space, ensuite with a bath and separate shower.
There are two main reception rooms, a kitchen/dining room, utility room spacious enough for a home office and a separate shower room.
Both the sunroom and main bedroom open onto a raised decked terrace, providing the perfect spot to relax and enjoy the countryside views.
The rear west facing garden, which is mainly laid to lawn with plenty of space for a keen gardener to create their own haven. A timber shed, workshop, and covered seating area further enhance the outdoor experience, allowing you to comfortably take in those views.
The driveway is accessed through a timber gate with an adjoining pedestrian gate, providing parking with enough space for a motorhome or caravan.
Entrance Hall
Living Room 17'10" x 11'9" (5.44m x 3.58m).
Sun Room 14'6" (4.42m) excluding built in cupboards x 9' (2.74m).
Kitchen/Diner 21'1" (6.43m) max x 12' (3.66m) in kitchen to 9'8" (2.95m) in dining area.
Utility/Office Room 17'2" x 8'11" (5.23m x 2.72m).
Bedroom 1 14'4" x 11'9" (4.37m x 3.58m).
Dressing Room
Ensuite 9'7" x 7'9" (2.92m x 2.36m).
Bedroom 2 8'5" x 9'7" (2.57m x 2.92m).
Bathroom 7'5" x 5'9" (2.26m x 1.75m).
Timber Shed 13' (3.96m) x 7'6" (2.29m) approx.. Power and light
Workshop 12' (3.66m) x 11' (3.35m) approx.. Power and light
Tenure Freehold
Services Mains electricity and metered water. Oil fired central heating. Shared private drainage to a high specification "Biogester" drainage system. EV Charger.
Council Tax Band C - Torridge District Council
Viewings Strictly by appointment only with the sole selling agent
From Holsworthy proceed on the A388 towards Bideford and after approximately 5 miles on reaching Venn Green turn right signposted Milton Damerel. Follow this country road for approximately 1 mile until reaching the hamlet of Strawberry Bank. At the Crossways Cross signpost continue straight on and the property will be found immediately on the right hand side with a Webbers 'For Sale' board clearly displayed.
Important Information
- This is a Freehold property.
Property Ref: 56016_BUD230054
Similar Properties
Coles Mill Close, Holsworthy, Devon
3 Bedroom Detached Bungalow | Guide Price £375,000
A spacious three-bedroom detached bungalow in a peaceful cul-de-sac, featuring a light and airy garden room, principle e...
Littlebridge Meadow, Bridgerule, Holsworthy
3 Bedroom Detached Bungalow | Guide Price £375,000
A very well presented 3 bedroom (2 en-suite) detached chalet style bungalow located on a quiet development in the popula...
2 Bedroom Terraced Bungalow | Guide Price £375,000
Offered to the market with NO ONWARD CHAIN. Stunning two-bedroom barn conversion with ensuites, blending modern luxury a...
3 Bedroom Detached House | Guide Price £383,000
A 3 bedroom (1 ensuite) detached property located in a non-estate location on the edge of this popular village with grea...
2 Bedroom Detached House | Guide Price £385,000
This highly individual 2 bedroom detached barn conversion features interesting, landscaped gardens, parking and benefits...
Littlebridge Meadow, Bridgerule, Holsworthy
3 Bedroom Detached House | Guide Price £389,500
Positioned in a sought-after, village, cul-de-sac location. A spacious and beautifully presented 3 bedroom detached hous...
How much is your home worth?
Use our short form to request a valuation of your property.
Request a Valuation

