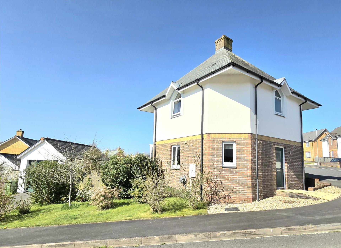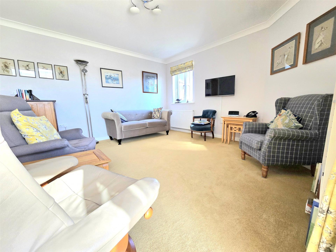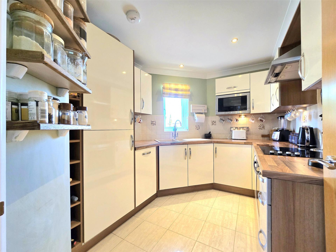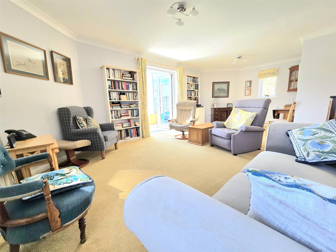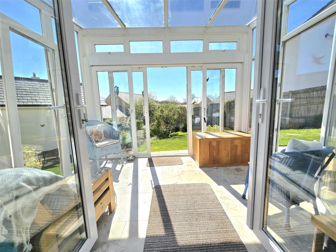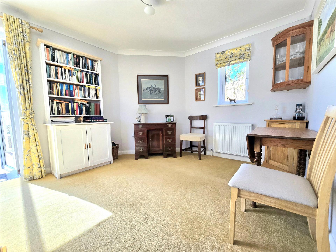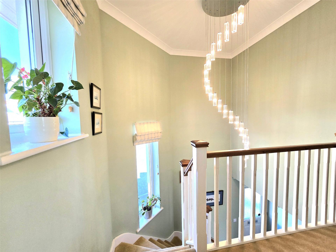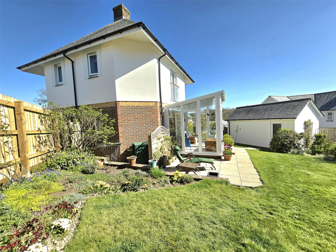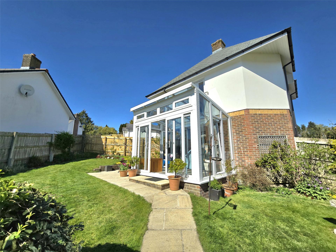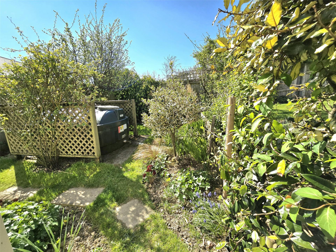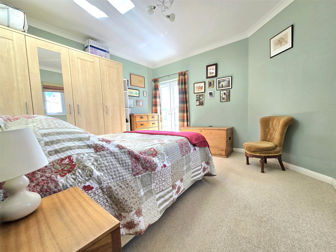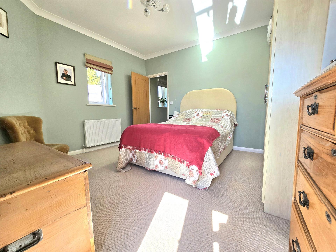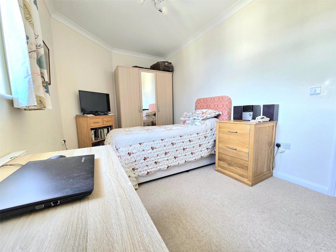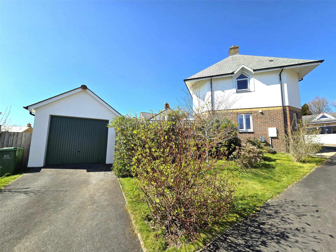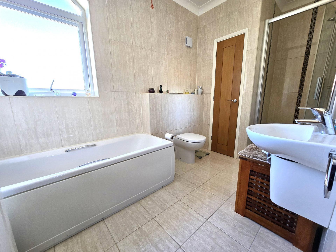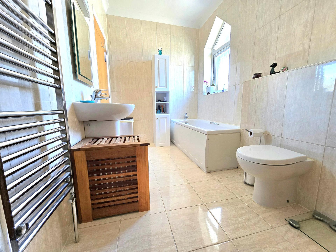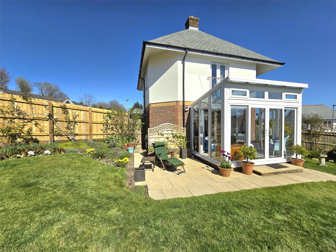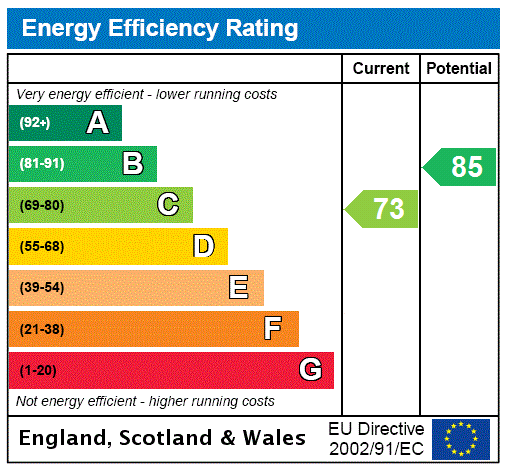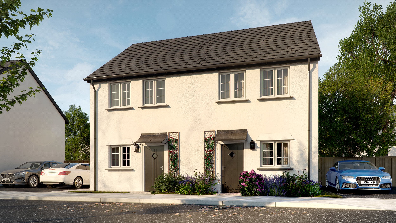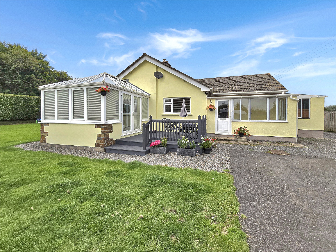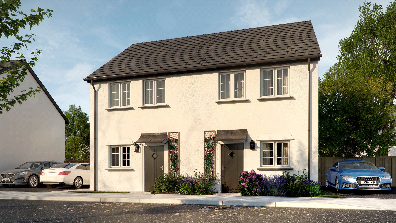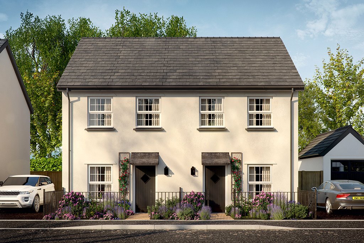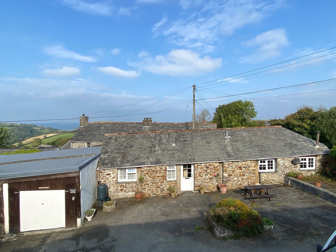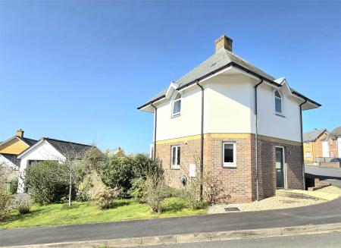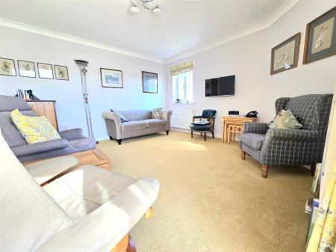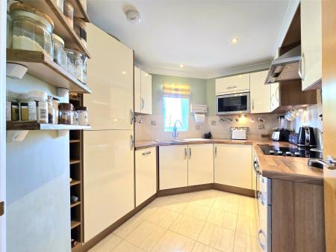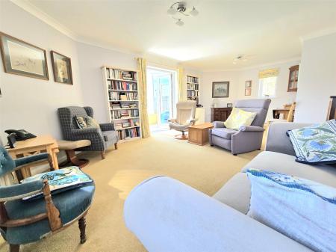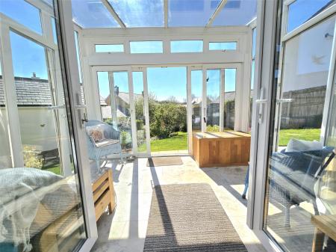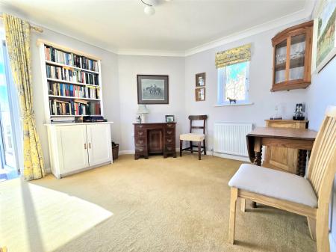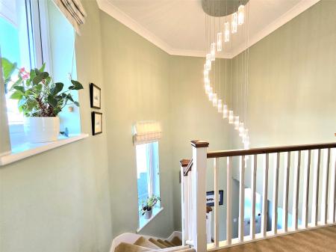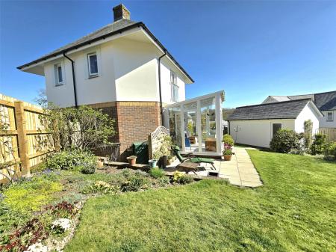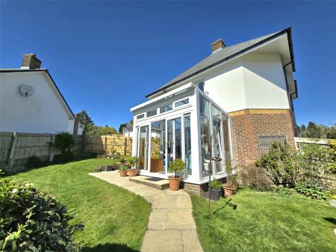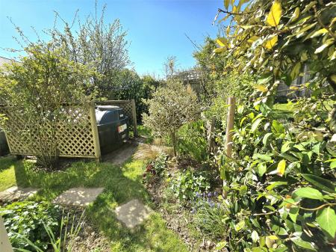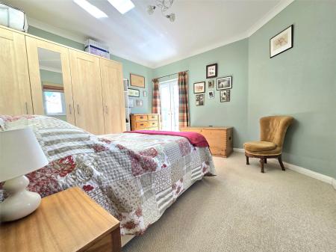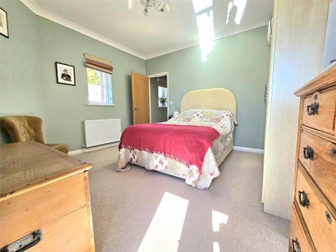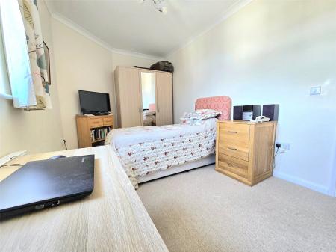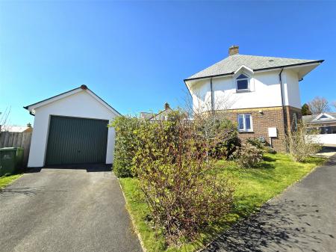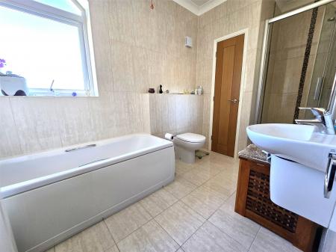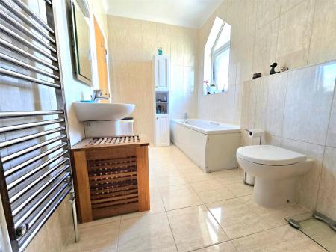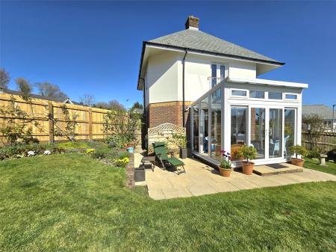- Beautifully presented two-bedroom home in peaceful cul-de-sac
- Dual aspect living/dining room with adjoining conservatory
- Modern kitchen with integrated appliances and NEFF hob
- Principal bedroom with Juliet balcony
- Stylish bathroom with separate bath and shower
- Private rear garden with mature planting and electric underfloor heating in conservatory
- Detached garage with power
- lighting
- and private driveway
- Located in exclusive over 55s Rydon Village with clubhouse access and gated security
2 Bedroom Detached House for sale in Holsworthy
Beautifully presented two-bedroom home in peaceful cul-de-sac
Dual aspect living/dining room with adjoining conservatory
Modern kitchen with integrated appliances and NEFF hob
Principal bedroom with Juliet balcony
Stylish bathroom with separate bath and shower
Private rear garden with mature planting and electric underfloor heating in conservatory
Detached garage with power, lighting, and private driveway
Located in exclusive over 55s Rydon Village with clubhouse access and gated security
Tucked away in a peaceful cul-de-sac, this beautifully presented two-bedroom home offers a superb blend of style, comfort and practicality, all within easy reach of local amenities. The property is entered via a welcoming hallway with cloakroom and storage, leading into a generous dual aspect living/dining room, perfect for both relaxing and entertaining. The adjoining conservatory, complete with electric underfloor heating, opens onto a well-maintained and private rear garden – an ideal space for alfresco dining or quiet enjoyment.
The kitchen features a range of modern wall and base storage units with quality work surfaces, and is well-equipped with a range of integrated appliances including fridge, freezer, washing machine and dishwasher, complemented by a NEFF hob and extractor
Upstairs, the light-filled principal bedroom enjoys access to a Juliet balcony and offers a peaceful retreat. A second double bedroom and a modern family bathroom, fitted with both bath and separate shower, complete the accommodation.
Outside, the home benefits from a private driveway, detached single garage with power and lighting, and charming front and rear gardens. The rear garden in particular is a notable feature, offering a high degree of privacy and a delightful outlook thanks to mature planting and thoughtful landscaping. A rare opportunity in such a sought-after location.
Rydon Village offers something truly special for the over 55s – a serene and beautifully designed community nestled in the South West countryside. Created by a local landowner in partnership with a respected, family-run building firm. Every detail has been carefully considered, from the manicured grounds to the sense of privacy and security provided by gated access.
Set among gently rolling fields with views across the valley, the site includes a picturesque lake, green open spaces, and tranquil riverside walks. Residents can also enjoy exclusive access to the Rydon Clubhouse – the perfect place to unwind with neighbours, entertain friends, or simply relax on the veranda.
Services: Mains Electricity, Water and Drainage. Oil fired central heating.
Entrance Hall 8'4" x 7'10" (2.54m x 2.4m).
WC 6'2" x 3'1" (1.88m x 0.94m).
Kitchen 10'2" (3.11m) max x 8'4" (2.54m) max.
Living/Dining Room 22'2" (6.75m) max x 13'4" (4.07m) max.
Conservatory 11'1" x 8'9" (3.38m x 2.67m).
Landing 9'9" (2.98m) max x 13'1" (4.00m) max.
Bedroom 1 13' (3.96m) max x 12'1" (3.68m) max.
Bedroom 2 15'4" (4.68m) max x 8'10" (2.68m) max.
Bathroom 13'1" (3.99m) max x 6'4" (1.94m) max.
Tenure Freehold
EPC C
Local Authority Torridge District Council
Council Tax Band C
Services Mains Electricity, Water and Drainage.
Oil Fired Central Heating.
Viewing Arrangements Viewing Strictly by Appointment with the Sole Selling Agent.
From Bude follow the A3072 to Holsworthy. Pass Holsworthy Golf club on your right-hand side and a little further along the entrance to this gated retirement village will be found on the right. On entering the development, 32 Molesworth Way will be found a little way down the hill on the right-hand side.
Important Information
- This is a Freehold property.
Property Ref: 56016_BUD250106
Similar Properties
Bramble Lane, Kilkhampton, Bude, Cornwall
2 Bedroom Semi-Detached House | £330,000
Home 17 The Honeysuckle Cottage is a TWO BEDROOM SEMI DETACHED home is perfectly designed for modern-day living — b...
3 Bedroom Detached Bungalow | Guide Price £330,000
A spacious 3/4 bedroom bungalow with a bright lounge/dining room, modern kitchen, and conservatory leading to a raised d...
Bodmin Street, Holsworthy, Devon
4 Bedroom Terraced House | Guide Price £330,000
A fantastic opportunity to purchase this deceptively spacious, very well presented 4 bedroom mid-terraced home in the he...
Bramble Lane, Kilkhampton, Bude, Cornwall
2 Bedroom Semi-Detached House | £340,000
Home 15 The Apple Cottage is a perfectly proportioned TWO BEDROOM, TWO EN-SUITE semi-detached home is laid out for laid-...
Bramble Lane, Kilkhampton, Bude, Cornwall
3 Bedroom Semi-Detached House | £344,995
Rose Cottage is a beautifully built, Georgian-inspired new home by local homebuilder, bunnyhomes.
3 Bedroom Detached Bungalow | £345,000
NO CHAIN - A pretty detached single storey 3 bedroom cottage, with full residential use, located in a courtyard setting...
How much is your home worth?
Use our short form to request a valuation of your property.
Request a Valuation

