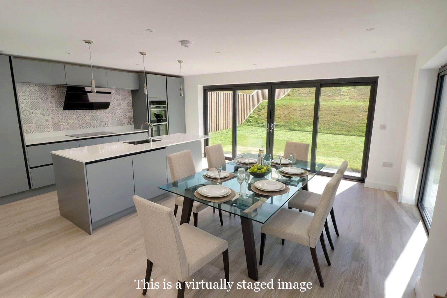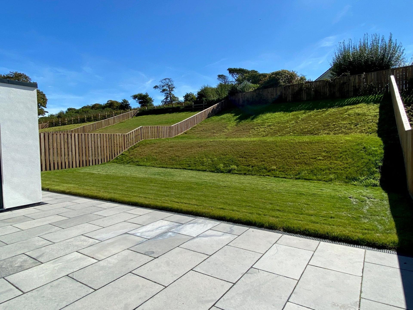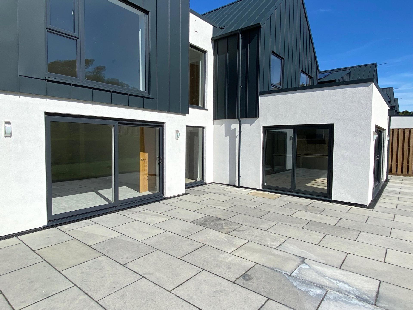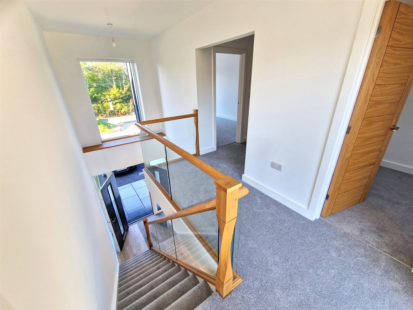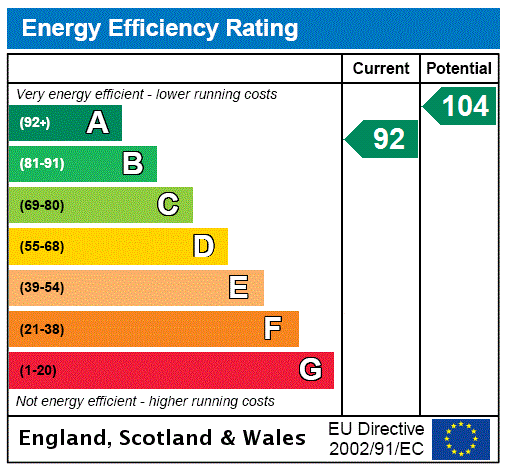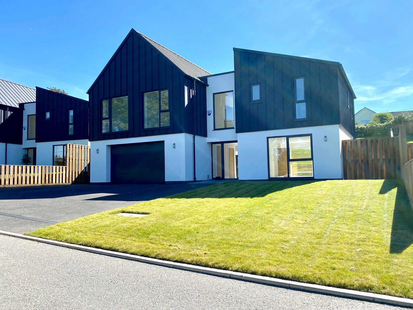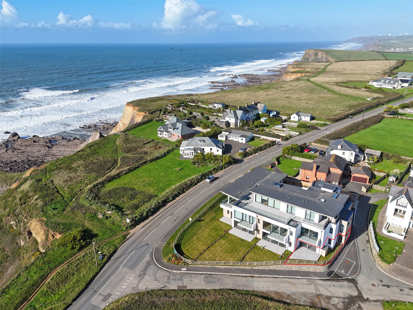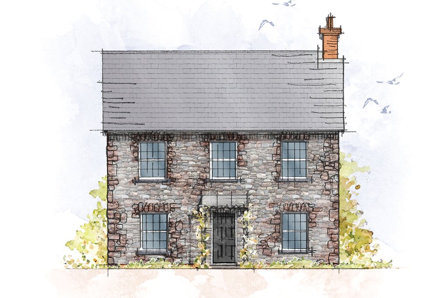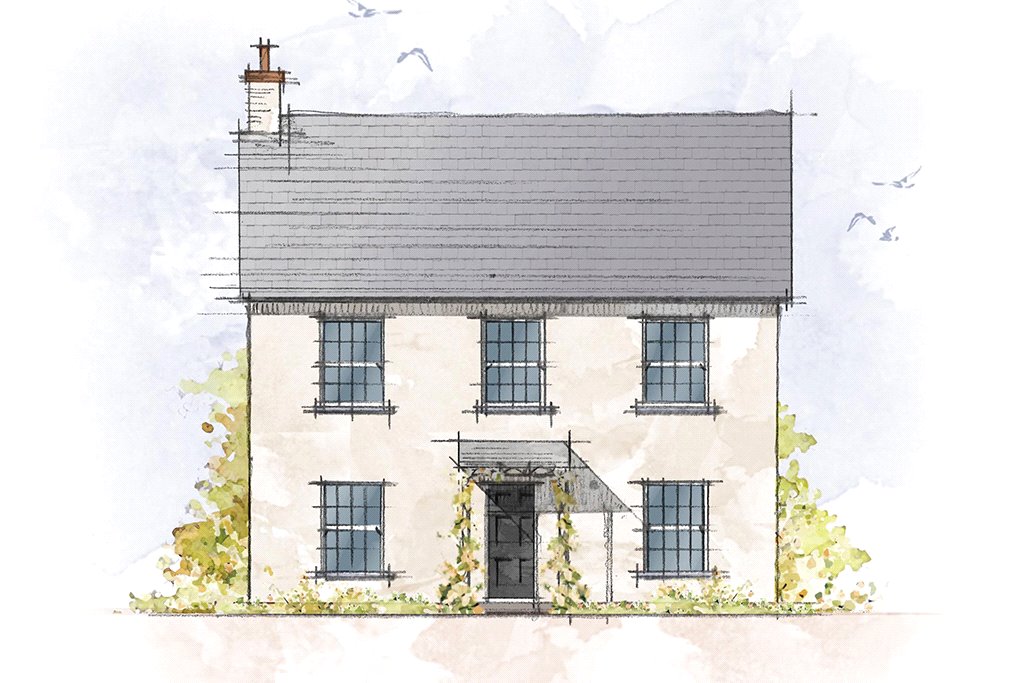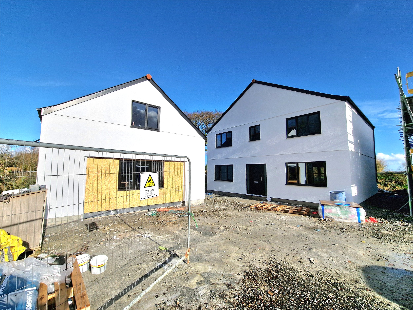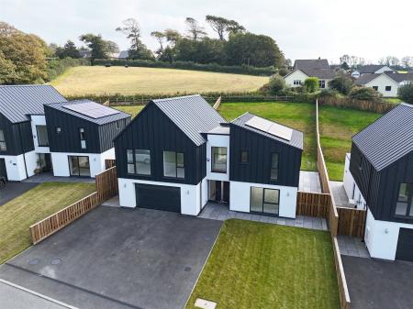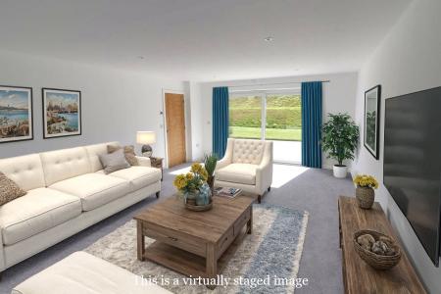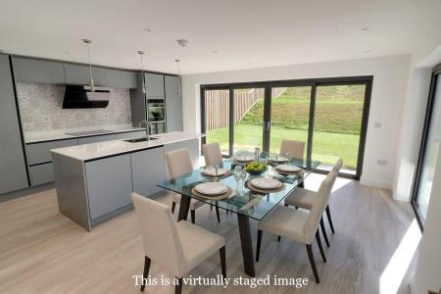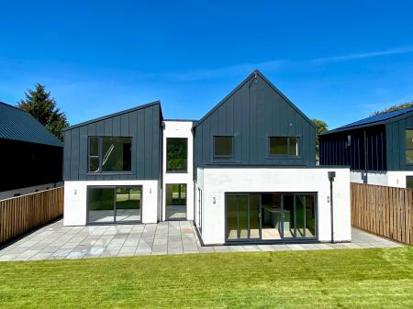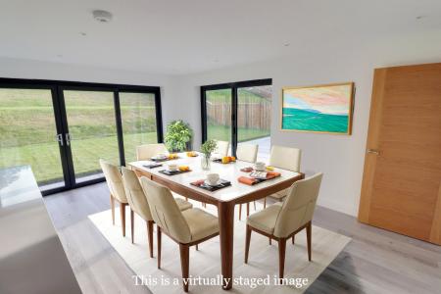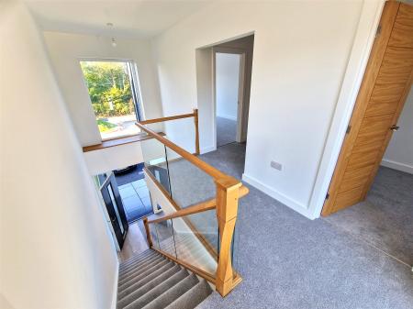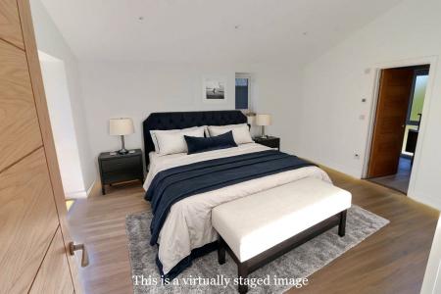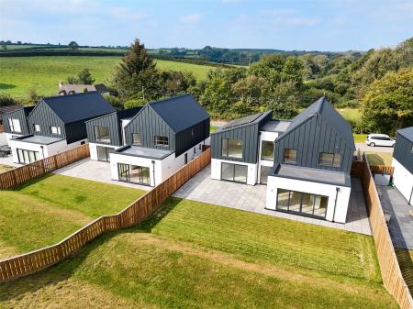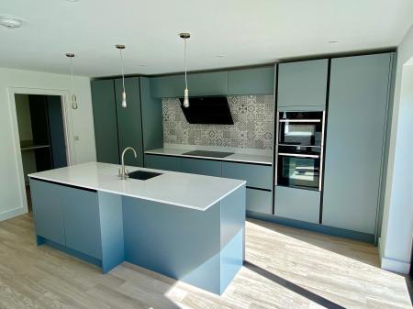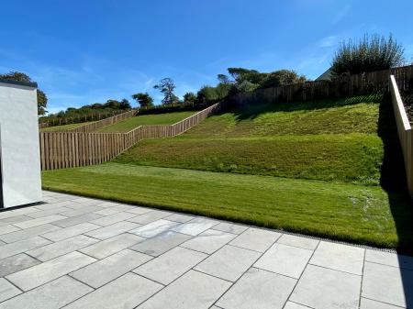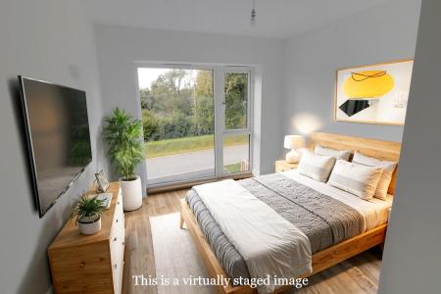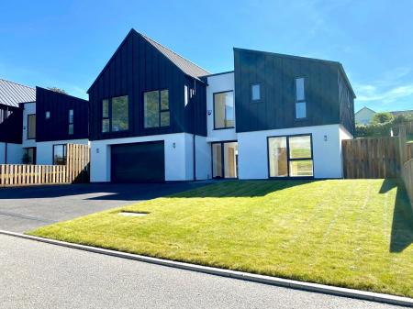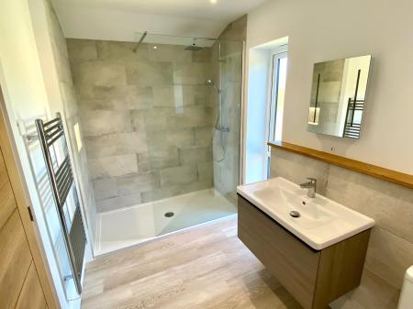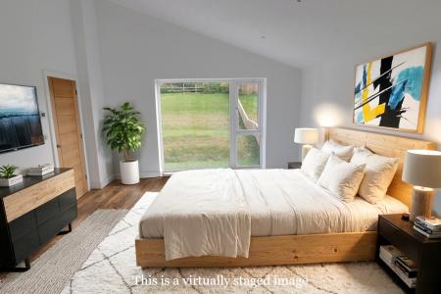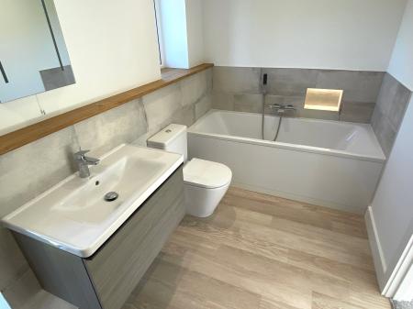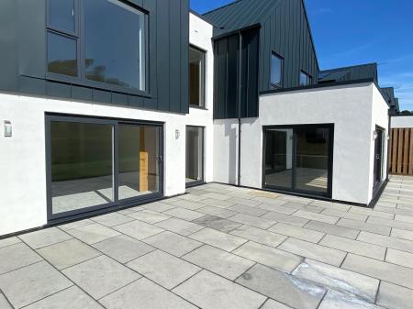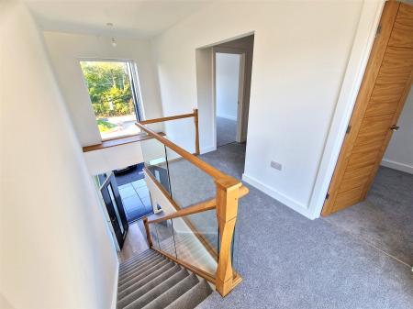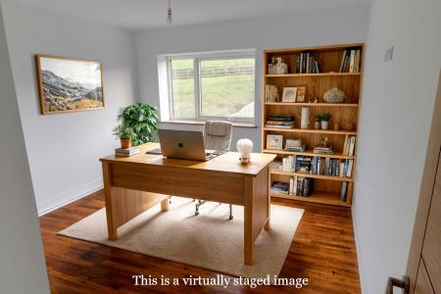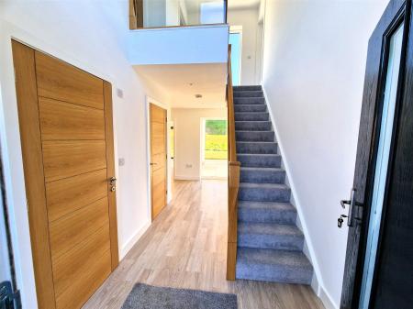- Ready for immediate occupation
- Exclusive development of just 5 stunning homes
- 4/5 Bedrooms (1 en-suite)
- Air source heat pump and solar panels
- Underfloor heating to both floors
- Double garage with electric door
- Generous off-road parking for 4 vehicles
- Rear garden with a pleasant southerly aspect
- High-specification kitchen with Neff appliances
5 Bedroom Detached House for sale in Holsworthy
Ready for immediate occupation
Exclusive development of just 5 stunning homes
4/5 Bedrooms (1 en-suite)
Air source heat pump and solar panels
Underfloor heating to both floors
Double garage with electric door
Generous off-road parking for 4 vehicles
Rear garden with a pleasant southerly aspect
High-specification kitchen with Neff appliances
A stunning newly built, detached family home set within an exclusive development of just five properties, located on the border of North Cornwall and Devon. This contemporary residence offers 4/5 bedrooms, including one en-suite, and features modern sustainable technologies such as an air source heat pump with underfloor heating on both floors. The property boasts a double garage, extensive off-road parking, and sunny rear gardens with a delightful sun trap patio.
Set within a highly desirable development of just five exclusive homes, this impressive detached family home offers modern living with luxurious finishes throughout. Nestled on the edge of a peaceful village on the Cornwall-Devon border, this newly constructed property provides the perfect blend of rural charm and contemporary design.
The spacious entrance hall welcomes you with stylish Karndean flooring, providing access to the downstairs WC, built-in storage cupboards, and the integral double garage.
A staircase leads to the first floor landing. One of the key selling features is the design of the hallway and landing, with larger than normal windows flooding these areas with natural light throughout the day. The bright and expansive lounge benefits from dual aspect windows and offers plenty of room for family gatherings or relaxation.
The open-plan kitchen/diner is the real sociable hub of this home. It is beautifully appointed with integrated Neff appliances, including a hob, built-in oven, microwave, dishwasher, and full-size fridge plus a sizable central island with a Caple belfast style sink with the whole featuring Quatrz work surfaces. The kitchen also features Karndean flooring with a large patio doors and windows overlooking the side and rear of the property, offering picturesque garden views.
A separate utility room provides additional storage, space for laundry facilities and an integral full-size freezer.
Upstairs, the property boasts four double bedrooms and a study that could easily serve as a fifth bedroom. The master bedroom, with a southerly aspect, enjoys a generous en-suite bathroom fitted with a premium Duravit and Hansgrohe suite. The three additional bedrooms are well-proportioned, each featuring large windows with pleasant views. The family bathroom is similarly finished to a high standard, complete with Karndean flooring and contemporary fixtures.
The property also benefits from an integral double garage with a Hormann electric door, power, and lighting, offering secure parking and storage and, unusually, it has air source heat pump supplied underfloor heating to both the ground and first floor. The solar panels fitted will help keep the running costs of this highly insulated home to a minimum.
The property is available for immediate occupation, with carpets and flooring included, and comes with a 10 year Build Zone Warranty.
Exterior
Outside, a tarmac driveway provides ample off-road parking for up to four vehicles, with a well-maintained lawn to the front. The rear garden enjoys a desirable southerly aspect, perfect for outdoor dining or relaxation. The sloping gardens are mainly laid to lawn with a large patio area, creating an ideal space for family life and entertaining, with easy access to the kitchen/diner.
Location
Enjoying semi-rural location, the property lies within a short walk of the village of Bridgerule. The village features a well-respected County primary school and public house. The village lies approximately 4 miles from the market town of Holsworthy which has a Waitrose supermarket and the closest secondary school. The coastal resort of Bude lies approximately 8 miles distant from the property and has a wide range of facilities including supermarkets, a comprehensive school, a range of small businesses and 2 lovely, sandy beaches. Widemouth Bay and the popular surfing beach are just a couple of miles to the south of Bude and this stunning stretch of the north cornish coast is easily accessible from Macarthur Close. Access at Launceston or Okehampton is gained on to the main A30 trunk road, providing an excellent link to Exeter, the M5 and beyond. There is also train link to Exeter and beyond from Okehampton.
Agents Note
A proportionate share of the maintenance of the driveway and drainage system will be assigned to each property.
Council Tax - TBC
EPC - Rating A.
Tenure
Freehold
Services
Mains electric, water and drainage.
From Bude proceed along the A3072 and turn right at Red Post onto the B3254. Take the first left turn signposted Bridgerule and follow this road to the T-Junction in the village. Turn left and go over the bridge and than take the first left turn to Holsworthy. The entrance to Macarthur Close will be found a little way along on the right hand side.
What Three Words - concerned.shaves.contexts
Important information
This is a Freehold property.
Property Ref: 56016_BUD240303
Similar Properties
Macarthur Close, Bridgerule, Holsworthy
5 Bedroom Detached House | Guide Price £635,000
A stunning newly built, detached family home set within an exclusive development of just five properties, located on the...
2 Bedroom Detached House | Guide Price £625,000
A truly unique and rare opportunity to purchase a large two double bedroom DETACHED HOUSE and a DEVELOPMENT SITE which h...
2 Bedroom Apartment | Guide Price £600,000
Discover coastal luxury with Apartment 6 at Perrantide, Bude. This stunning 2 bedroom, 2 bathroom ground-floor apartment...
Bramble Lane, Kilkhampton, Bude
4 Bedroom Detached House | £639,995
**OPEN DAYS 24TH & 25TH JANUARY 2025**Just pop along or contact us on 01288 353661 to make an appointment Ivy House is a...
Bramble Lane, Kilkhampton, Bude
4 Bedroom Detached House | £639,995
**OPEN DAYS 24TH & 25TH JANUARY 2025**Just pop along or contact us on 01288 353661 to make an appointment Ivy House is a...
4 Bedroom Detached House | Guide Price £650,000
ENERGY EFFICIENCY is a key feature of this 4/5 BEDROOM BRAND NEW, stunning DETACHED home and a1 BEDROOM two storey ANNEX...
How much is your home worth?
Use our short form to request a valuation of your property.
Request a Valuation



