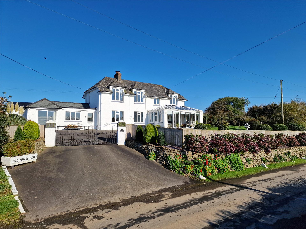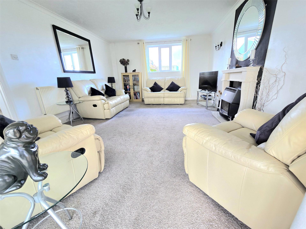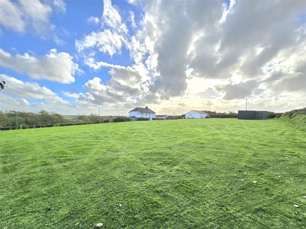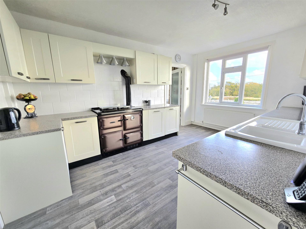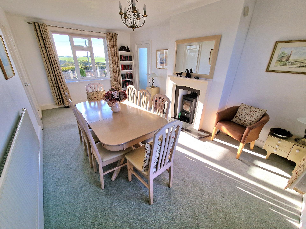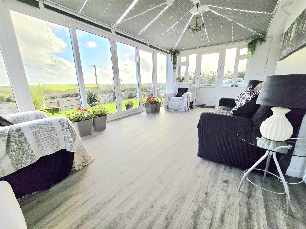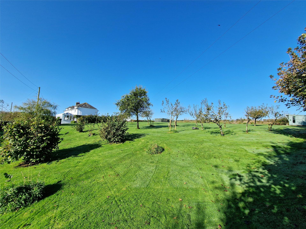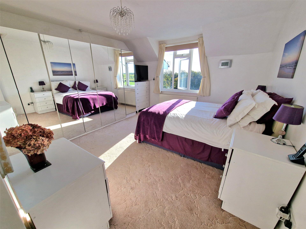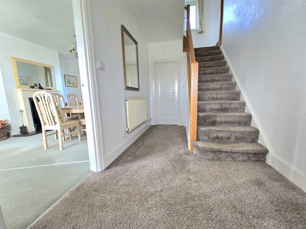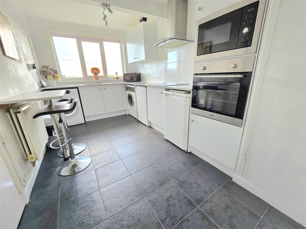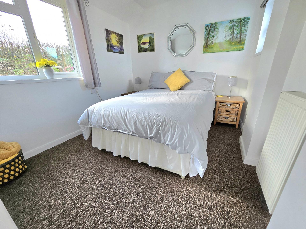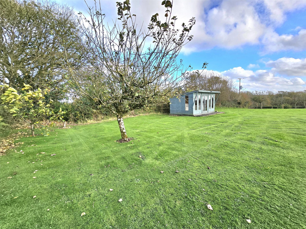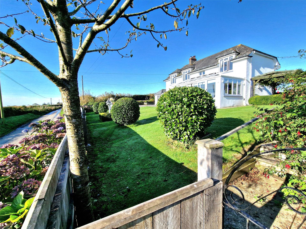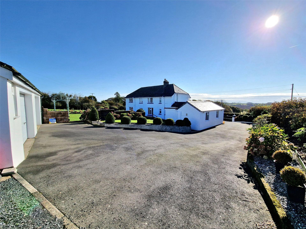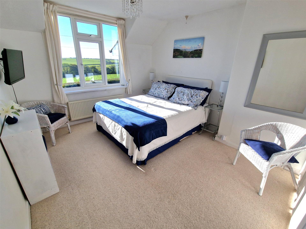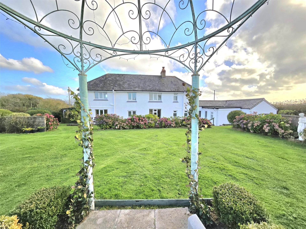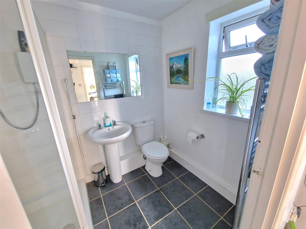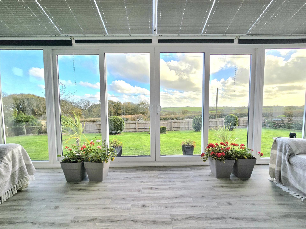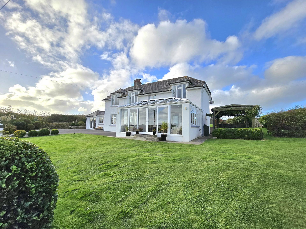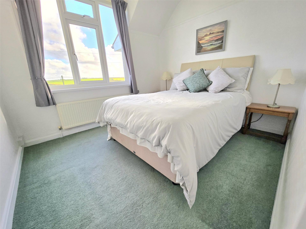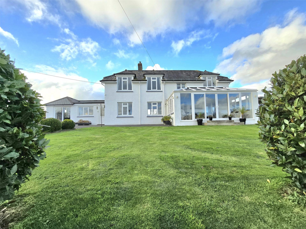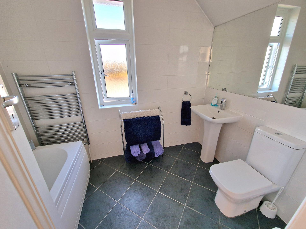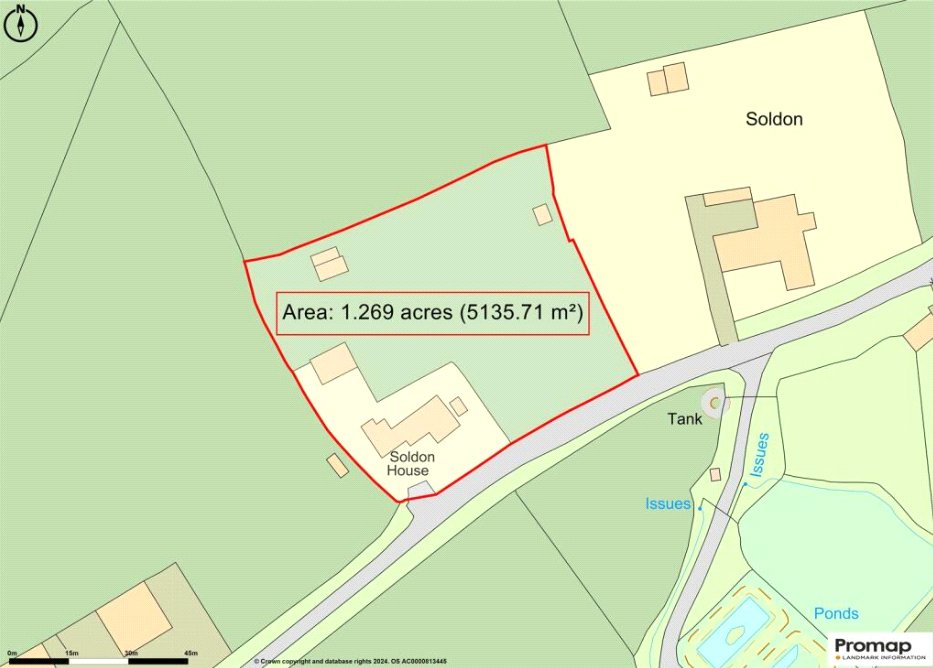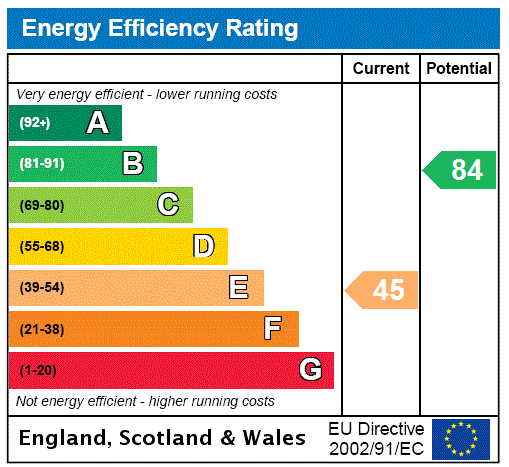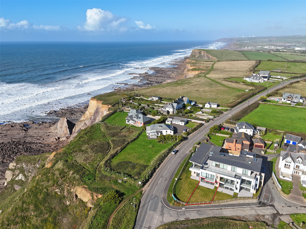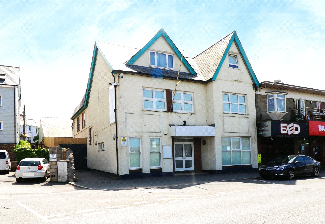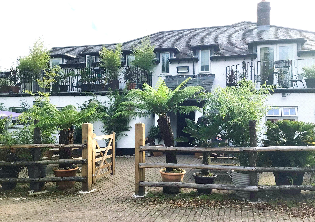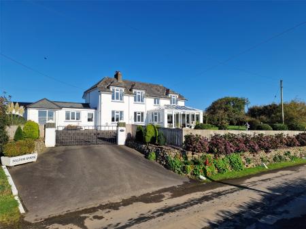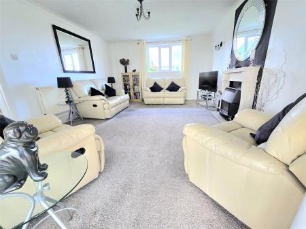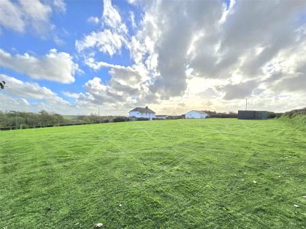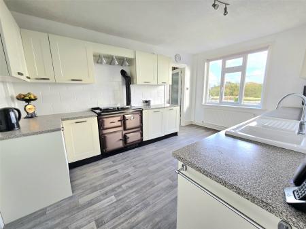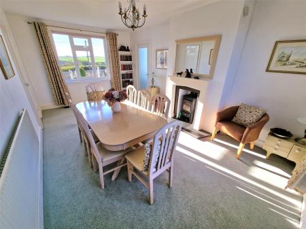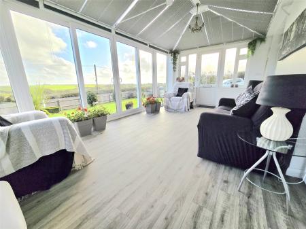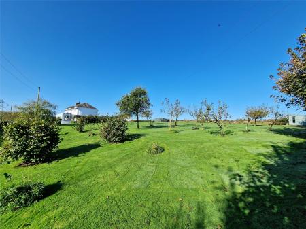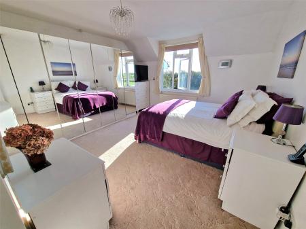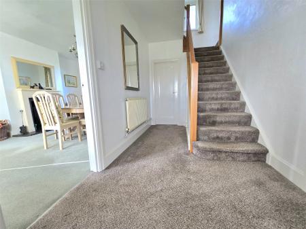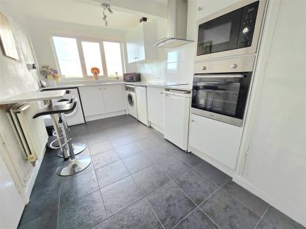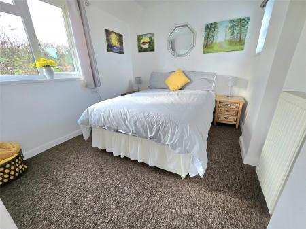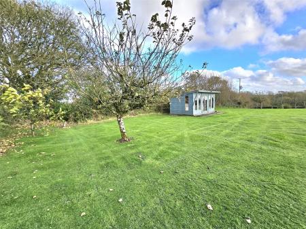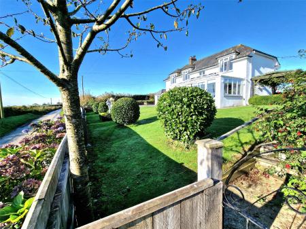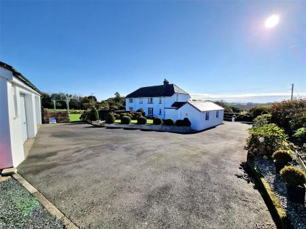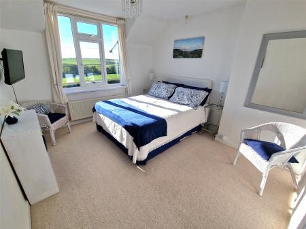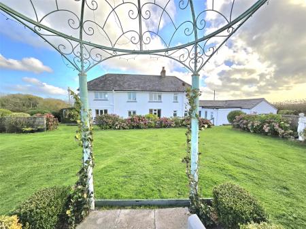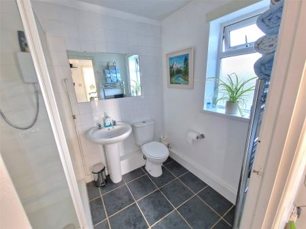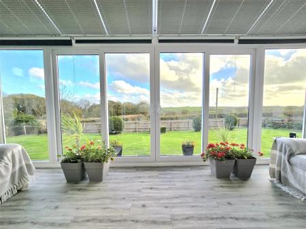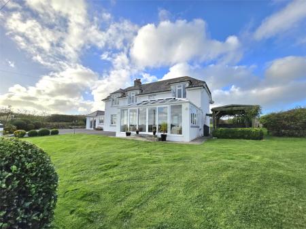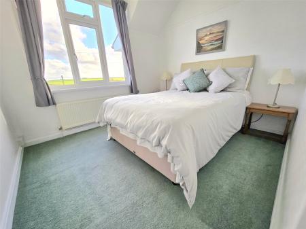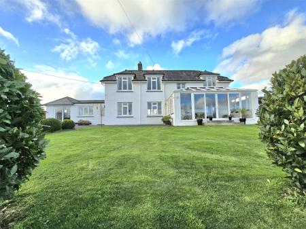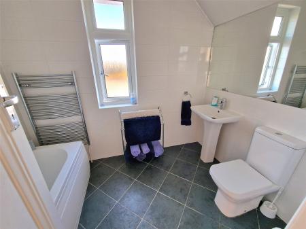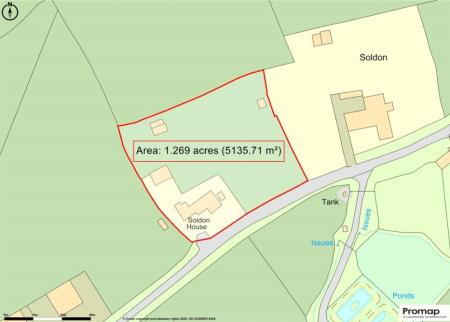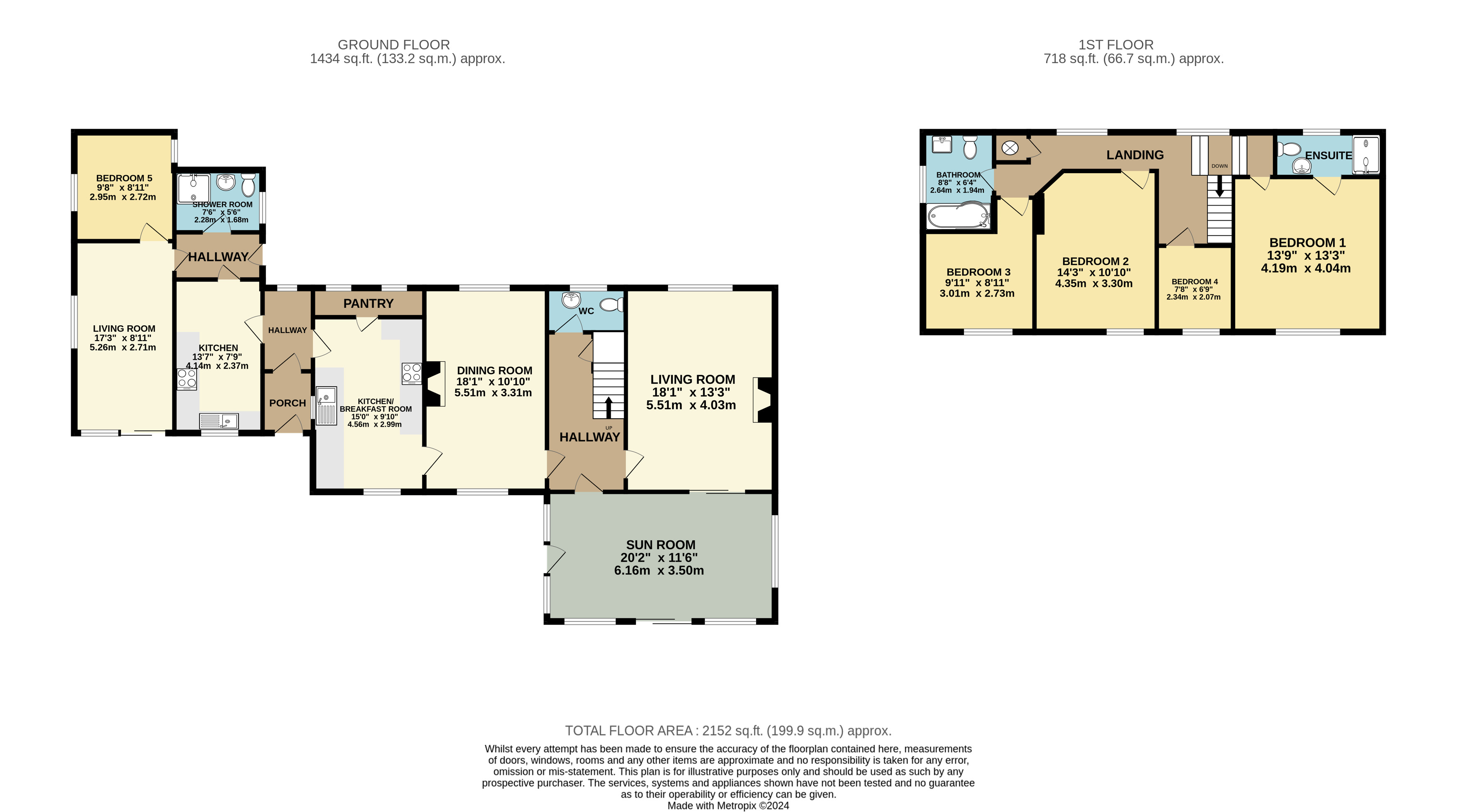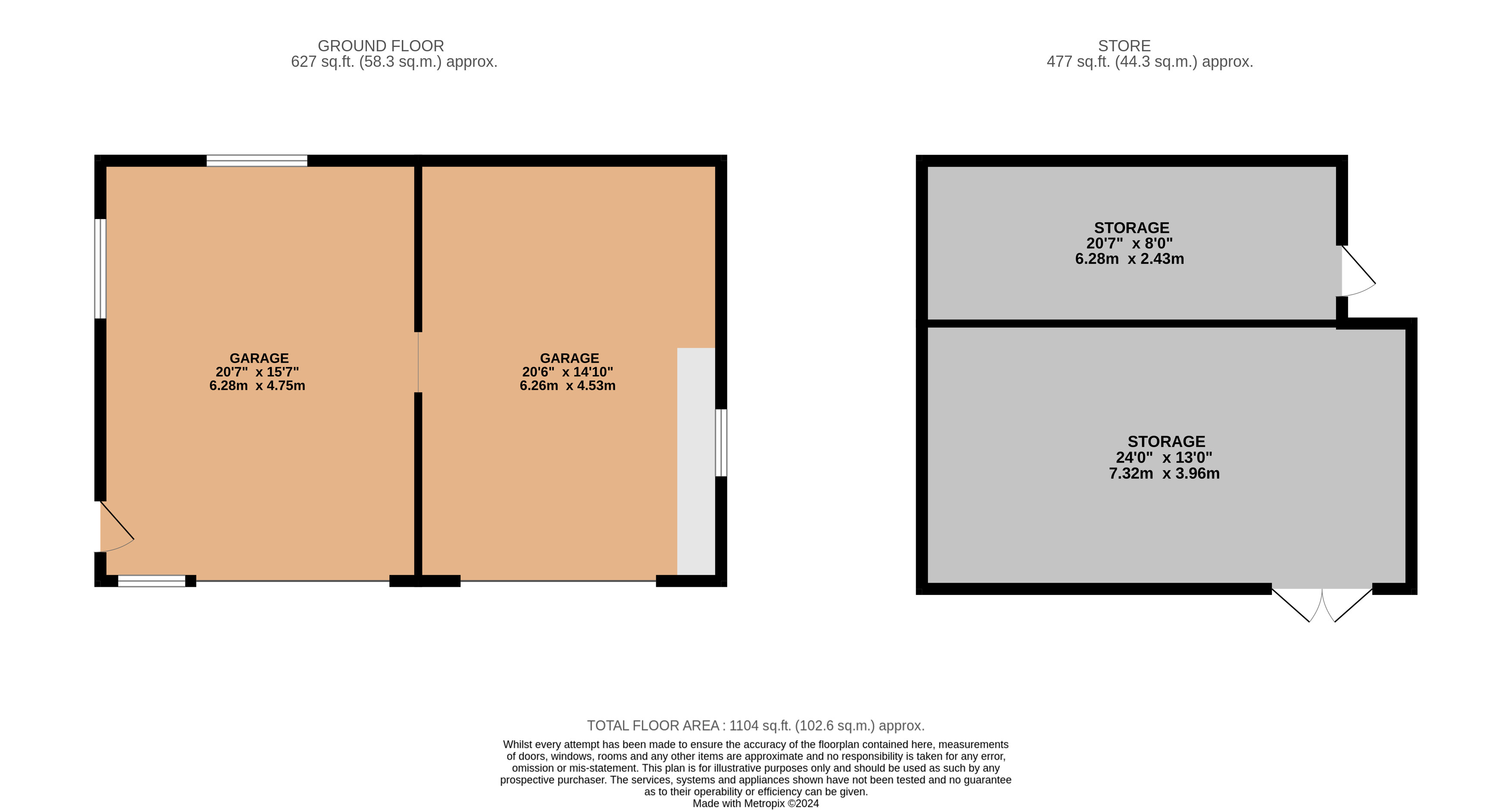- 4 Bedroom Residence
- 1 Bedroom Annexe
- Formal Grounds of 1.25 Acres
- Privately Owned Solar Panels
- Detached Double Garage
- Useable Outbuildings
- Stunning Countryside Views
- Hamlet Setting
- 3 Miles to Self-Contained Village
- 5 Miles to Holsworthy Town
5 Bedroom Detached House for sale in Holsworthy
4 Bedroom Residence
1 Bedroom Annexe
Formal Grounds of 1.25 Acres
Privately Owned Solar Panels
Detached Double Garage
Useable Outbuildings
Stunning Countryside Views
Hamlet Setting
3 Miles to Self-Contained Village
5 Miles to Holsworthy Town
12 Miles to Bude
Charming five-bedroom country home offers a perfect escape to the idyllic countryside, combining space, privacy, and stunning views.
Nestled in grounds of 1.25 acres, it offers ample space for rearing livestock or growing your own produce, embodying the quintessential "Good Life" dream. Its expansive lawns and potential for a paddock, along with an outbuilding ripe for conversion into stables, make it perfect for anyone with equestrian or small farming ambitions.
Options to generate income by establishing a small touring site (STPC) and the adjoining annex within the main home would be perfect as a let or Airbnb.
The main house boasts a kitchen/breakfast room with oil fired Rayburn, a formal dining room with log burner, living room, and a sunroom with stunning views of the countryside. Upstairs, you'll find three double bedrooms, one with en-suite, plus a single bedroom/office and a family bathroom. The interconnecting, fully self-contained annexe provides versatile living options. Perfect for a teenager's pad, relatives, or paying guests, with its own kitchen, living room, bedroom and shower room.
The landscaped gardens feature peaceful spots to enjoy the views. Along with a productive orchard, summerhouse, covered seating and entertaining area. Extensive driveway providing ample parking for numerous types of vehicles. Double garage fitted with electric doors, solar panels and EV charging point with hardstanding to the rear ideal for a caravan/motorhome and electric point. Two useable outbuildings one with power & light.
Entrance Porch
Inner Hallway
Kitchen 15' x 9'10" (4.57m x 3m).
Pantry
Dining Room 18'1" x 10'10" (5.5m x 3.3m).
Main Hallway
Living Room 18'1" x 13'3" (5.5m x 4.04m).
Cloakroom
Sun Room 20'3" x 11'6" (6.17m x 3.5m).
Bedroom 1 13'9" x 13'3" (4.2m x 4.04m).
Ensuite Shower Room 9'6" x 1.2 (2.9m x 1.2).
Bedroom 2 14'3" x 10'10" (4.34m x 3.3m).
Bedroom 3 9'11" x 8'11" (3.02m x 2.72m).
Bedroom 4 7'8" x 6'9" (2.34m x 2.06m).
.
Annexe
Kitchen 13'7" x 7'9" (4.14m x 2.36m).
Hallway
Shower Room 7'6" x 5'6" (2.29m x 1.68m).
Living Room 17'3" x 8'11" (5.26m x 2.72m).
Bedroom 9'8" x 8'11" (2.95m x 2.72m).
Bathroom 8'8" x 6'4" (2.64m x 1.93m).
.
Double Garage 20'7" (6.28m) x 15'7" (4.76m), 20'7" (6.268m) x 14'10" (4.531m). Power, light, plumbing, EV charger and remote electric roller doors. Solar panels.
Outbuildings 24'1" (7.329m) x 13' (3.962m), 20'8" (6.288m) x 8' (2.438m). Power and light connected in the larger outbuilding.
Tenure Freehold
Services Mains electric, metered water and private drainage. Privately owned solar panels. LPG gas fire. Low voltage underfloor heating in sunroom. Oil fired central heating via the Rayburn which also does the hot water and cooking facilities.
Council Tax Band E - Torridge District Council
Viewings Strictly by appointment only with the sole selling agent
From Bude proceed on the A3072 towards Holsworthy. On reaching the BP garage turn left signposted 'Chilsworthy/Bradworthy'. Continue on this road for approximately 4.5 miles and at Soldon Cross turn right signposted Sutcombe'. After a short distance the property will be found on the left hand side.
WHAT.3.WORDS.COM LOCATION
///testing.smile.published
Important information
This is not a Shared Ownership Property
This is a Freehold property.
Property Ref: 56016_BUD240307
Similar Properties
5 Bedroom Detached House | Guide Price £700,000
This 5-bedroom (2 ensuite) detached modern house, with 3.96 ACRES of gardens and land, includes a 1-bedroom, 1 ensuite A...
3 Bedroom Apartment | Guide Price £700,000
Apartment 4 is a luxurious ground-floor, 3 bedroom home offering breathtaking sea views and over 100m² of high-specifica...
Office | £695,000
Attractive commercial premises overlooking the river, formerly The Conservative Club but has now been modernised to be u...
4 Bedroom Detached House | Offers Over £750,000
These luxury, single storey, four-bedroom, turn key, holiday homes are sold fully furnished, with amazing views and easy...
4 Bedroom House | Guide Price £750,000
NO CHAIN - Set over three storeys, this 4 bedroom (one en-suite) highly individual Grade II listed property enjoys a fan...
Brandis Corner, Holsworthy, Devon
Hotel | Offers in region of £750,000
Detached country inn with 11 en-suite letting bedrooms, large function suite ideal for parties and weddings, 3 bar areas...
How much is your home worth?
Use our short form to request a valuation of your property.
Request a Valuation

