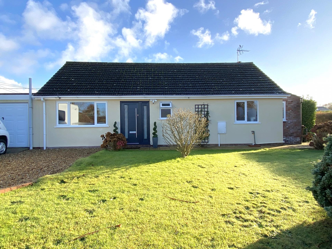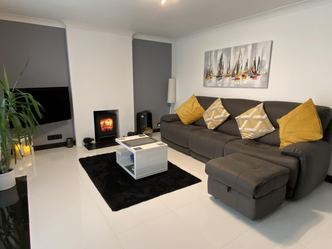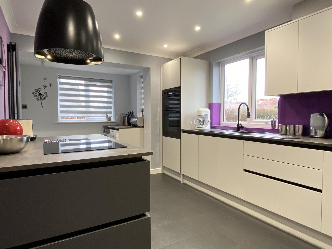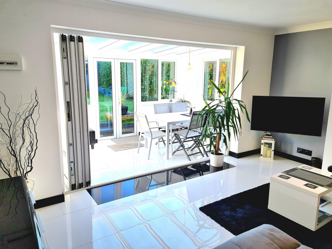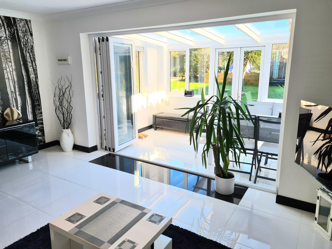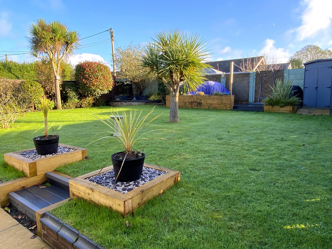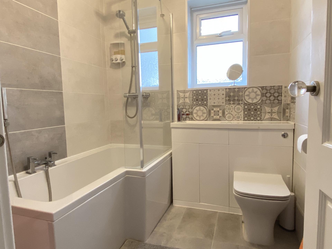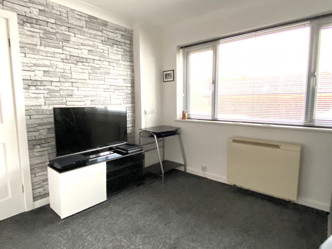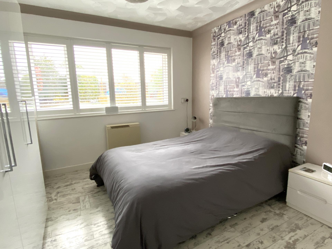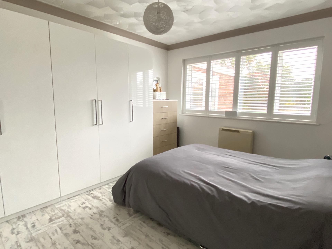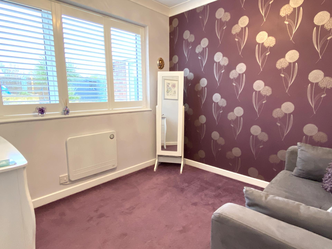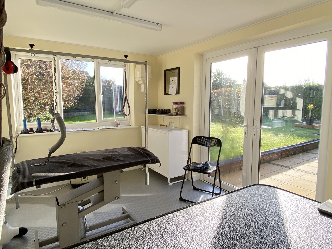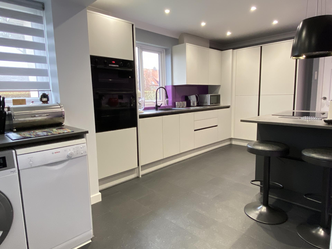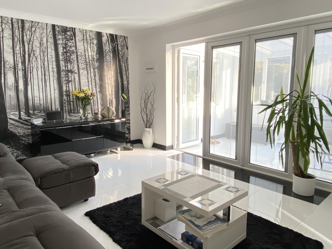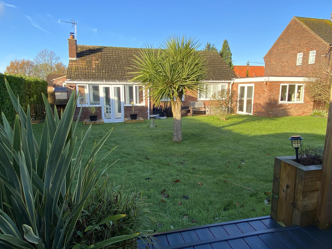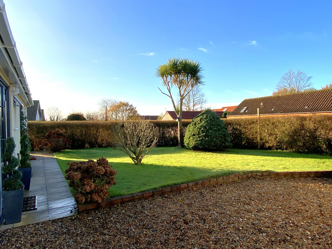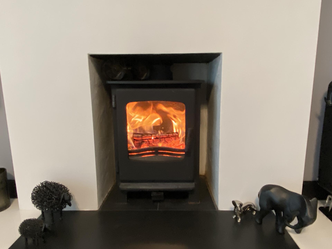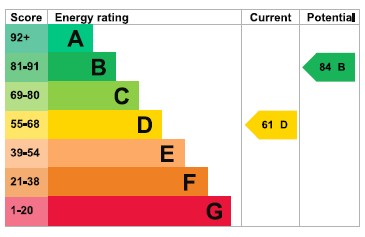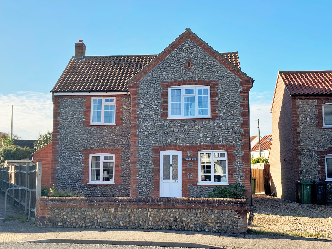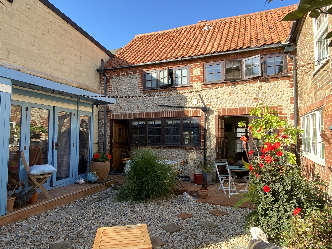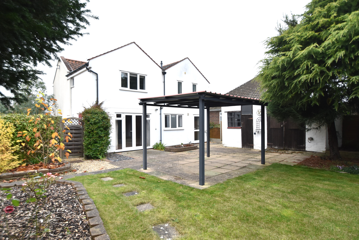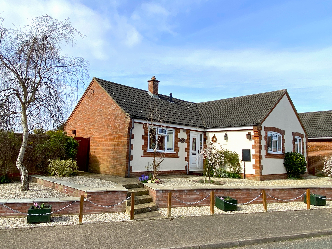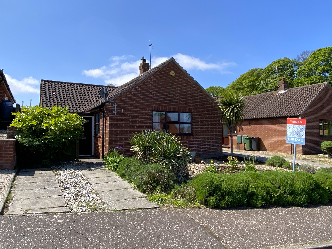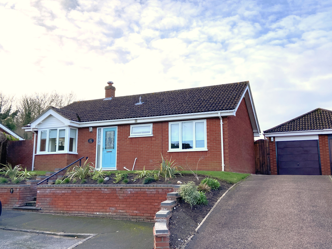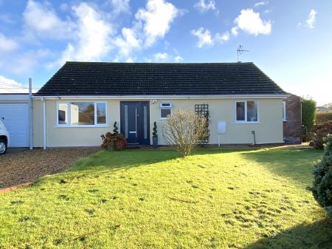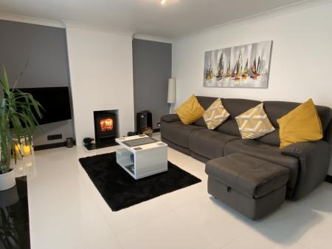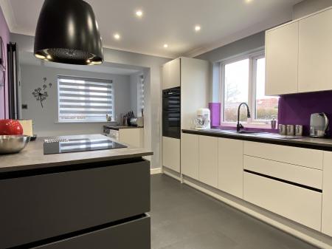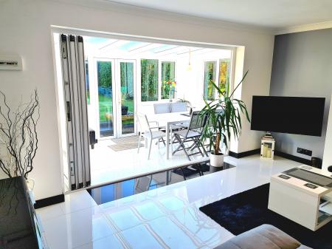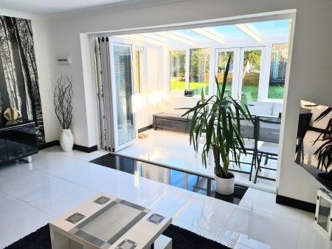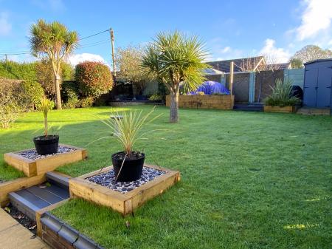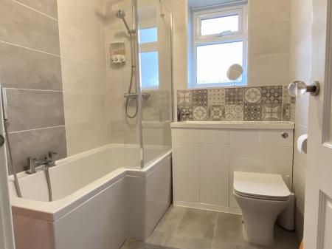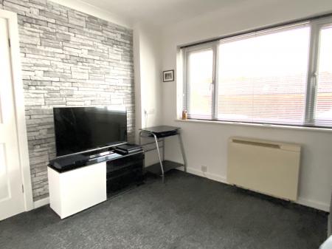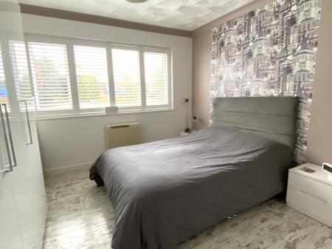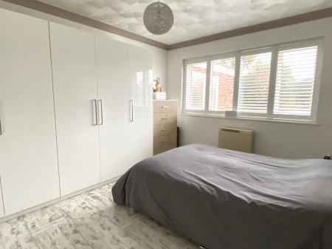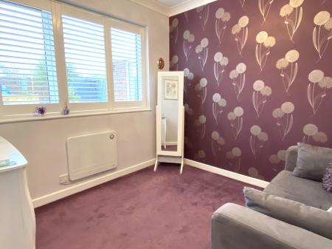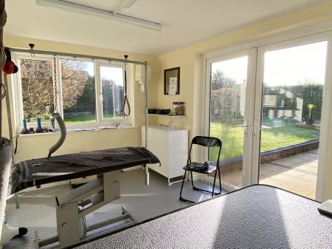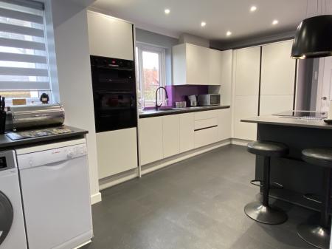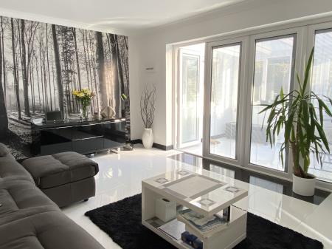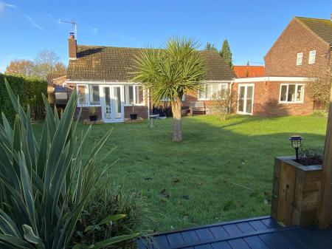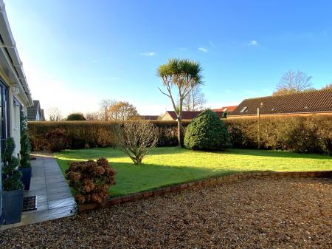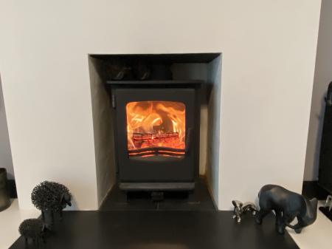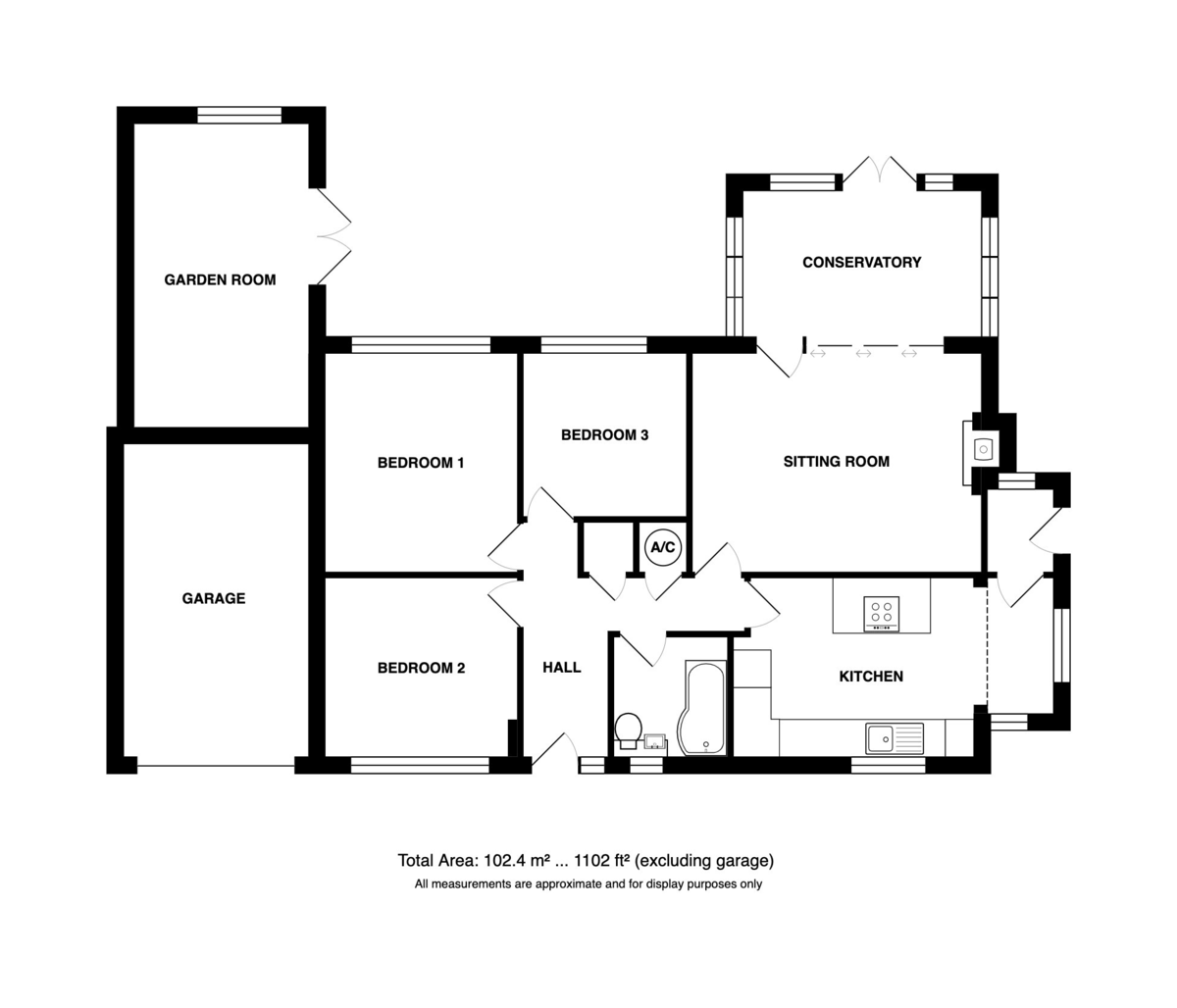- Sitting Room with wood burning stove
- New Wave Doors to Conservatory
- Contemporary fitted kitchen
- Three bedrooms
- Garden room/office- Currently with business use as a dog grooming parlour
- Attractive landscaped gardens
- Electric heating and some underfloor heating
- Modern, stylish decor
- Short stroll to local Inn
- No onward chain
3 Bedroom Detached Bungalow for sale in Holt
Location This beautiful bungalow is located in the North Norfolk village of Bodham which boasts an excellent public house and restaurant, village hall with numerous regular events and community cafe, church, allotments and fishing lakes, and regular visits from a mobile library and post office.
The village sits between the bustling seaside town of Sheringham 4.5 miles, and the Georgian market town of Holt 2.3 miles. If you want the beach, Weybourne is closest, 3.5 miles and there are plenty of countryside walks with Holt Countryside Park and National Trust Sheringham Park on your door step. There is a wide choice of schooling facilities with a primary school in Holt together with a primary, high school and sixth form in Sheringham. There is also Gresham's pre-prep, prep and senior schools in Holt and Beeston Hall School just outside Sheringham.
Holt and Sheringham offer some of the best shopping facilities to be found in North Norfolk, including a good range of independent specialist shops, cafes, restaurants, theatre and library, health centre, dentist and 18 hole cliff top golf course sand rail service to Norwich. The nearest railway station is in Sheringham and takes approximately one hour to reach Norwich.
Description This immaculately presented, detached bungalow was built in the 1960's on a generous corner plot, on the edge of this lovely North Norfolk village.
The property has been fully refurbished whilst in the ownership of the current vendors to provide a stylish and contemporary home. It comprises an entrance hall, sitting room with wood-burning stove and part underfloor heating. New wave sliding doors lead to the conservatory which overlooks the South facing rear garden. The kitchen is modern, generous, and includes some integral appliances. There are three bedrooms and a modern bathroom.
Attached is a garage and to the rear of this is a further garden room which is currently used as a dog grooming parlour, but would be a fantastic home office, or an annexe, subject to necessary permissions.
The gardens to front and rear are beautifully maintained and offer a good degree of privacy. Other benefits include electric heating and uPVC double glazing.
The property is offered for sale with no onward chain and an internal viewing is highly recommended to fully appreciate all that this fine home has to offer.
The accommodation comprises;
Reception Hall Composite front door with matching side panel to reception hall, laminate flooring, wall mounted night storage heater, hatch to insulated loft, large storage cupboard, further built in airing cupboard housing lagged hot water cylinder, door to sitting room.
Sitting Room 15' 8" x 11' 9" (4.78m x 3.58m) with multi-fuel stove on a slate hearth inset in fireplace, tiled floor with part underfloor heating, media point, New Wave sliding doors to conservatory.
Conservatory 12' 11" x 7' 1" (3.94m x 2.16m) Of part brick / part uPVC double glazed construction with French doors to garden, tiled floor, polycarbonate roof.
Kitchen/Breakfast Room 17' 8"reducing to 17'0" x 9' 7" reducing to 7'4" (5.38m x 2.92m) A spacious, dual aspect room with uPVC double glazed windows to front and side aspect and fitted with a contemporary range of base units with working surfaces over, matching wall units, tall larder cupboard, integrated fridge freezer, double oven, space and plumbing for washing machine and slimline dishwasher, peninsular unit with Bosch induction hob, 'Airforce' cylindrical extractor fan over and breakfast bar, vertical radiator, recessed LED spotlights, glass splashback, LVT flooring, door to;
Side Lobby 4' 5" x 3' 7" (1.35m x 1.09m) uPVC double glazed window to rear aspect and door to side passage.
Bedroom 1 11' 10" x 10' 5" (3.61m x 3.18m) uPVC double glazed windows to rear aspect and made to measure shutters, night storage heater, wood effect flooring, range of wardrobes.
Bedroom 2 10' 5" x 9' 8" (3.18m x 2.95m) Currently used as a home office; with front aspect uPVC double glazed window, night storage heater, and built in shelving.
Bedroom 3 8' 10" x 8' 10" (2.69m x 2.69m) Rear aspect uPVC double glazed window with shutters, wall-mounted electric panel heater.
Outside 16' 6" x 9' 5" (5.03m x 2.87m) The property is approached via a shingle driveway, providing off-road parking for three to four vehicles, this leads on to a paved path, which extends to the front door and round side of the property, adjacent to this is a well-tended lawn, edged by mature hedging, and scattered with shrubs, and a mature Cordyline.
Garage
17' 0" x 10' 2" (5.18m x 3.1m), with up and over door, light and power.
To the side of the property is a paved area with gate leading to the pavement. A further gate leads into an attractive and well-tended south facing rear garden, enclosed by fencing and mature hedges, providing a good degree of privacy. The garden is mainly laid to lawn, with a paved seating area immediately to the rear of the bungalow, and a further raised seating area at the far end of the garden, constructed of composite decking and completed in 2023, accessed via steps and edged with sleepers providing raised beds and with trellising along the rear. Adjacent to this is a garden shed and a brick-built pond, beds with attractive mature planting line the edge of the lawn.
Accessed via the patio, is a GARDEN ROOM, 16' 6" x 9' 5" (5.03m x 2.87m), brick built with a flat roof, uPVC double glazed windows to rear aspect and French doors to side. There is light, power, broadband and telephone point, two wall mounted showers, as this room is currently used as a dog grooming parlour. It could be used as a garden room, a studio, home office or including the garage could be converted into an annexe, subject to planning and building regulation approval.
Services Mains electricity, water and drainage.
Local Authority North Norfolk District Council, Holt Road, Cromer, NR27 9EN.
Tel: 01263 513811
Tax band: C
EPC Rating The Energy Rating for this property is D. A full Energy Performance Certificate available on request.
Important Agent Note Intending purchasers will be asked to provide original Identity Documentation and Proof of Address before solicitors are instructed.
We Are Here To Help If your interest in this property is dependent on anything about the property or its surroundings which are not referred to in these sales particulars, please contact us before viewing and we will do our best to answer any questions you may have.
Property Ref: 57482_101301038884
Similar Properties
2 Bedroom Detached House | Guide Price £375,000
A beautifully presented detached brick and flint house situated within a level walk of the town centre and beach and jus...
3 Bedroom Cottage | Guide Price £375,000
A most desirable traditional brick and flint cottage, situated in the heart of 'Old Sheringham', within a short stroll o...
3 Bedroom Detached House | Guide Price £375,000
A truly impressive and extremely well presented detached house located on the outskirts of the town with first class fam...
3 Bedroom Detached Bungalow | Guide Price £380,000
A detached bungalow with a sunny south-west facing rear garden, situated in an elevated position on the outskirts of the...
2 Bedroom Detached Bungalow | Guide Price £385,000
A detached bungalow which has been cleverly extended to include bright open plan living accommodation at the rear and fi...
2 Bedroom Detached Bungalow | Guide Price £385,000
An immaculately presented, detached bungalow with landscaped garden and distant glimpses of the sea, situated in a tranq...
How much is your home worth?
Use our short form to request a valuation of your property.
Request a Valuation

