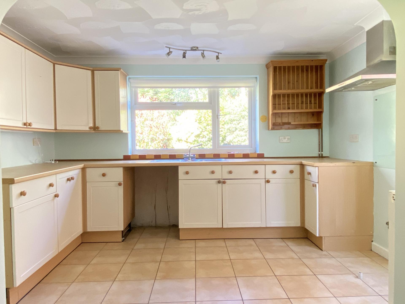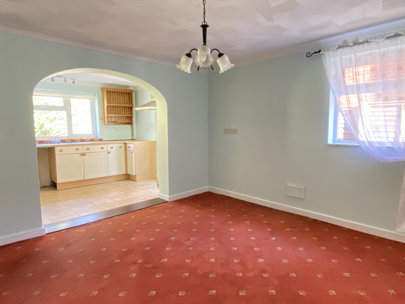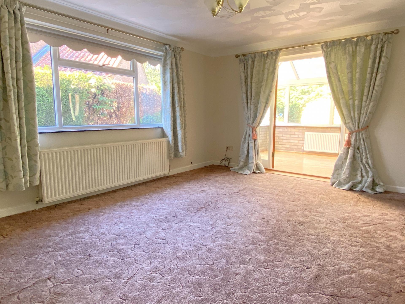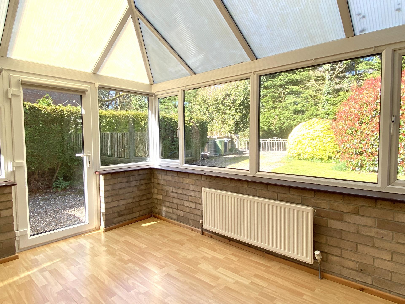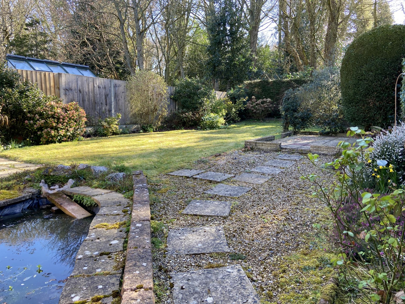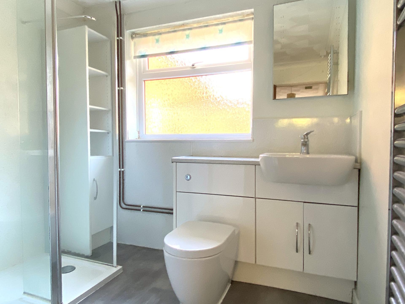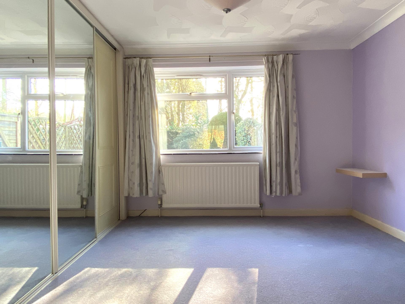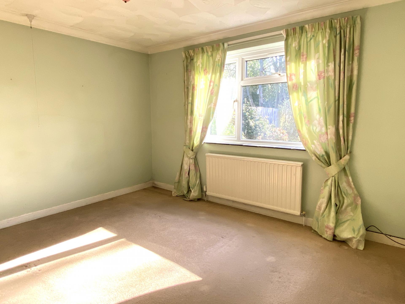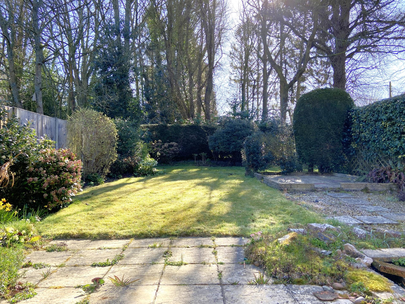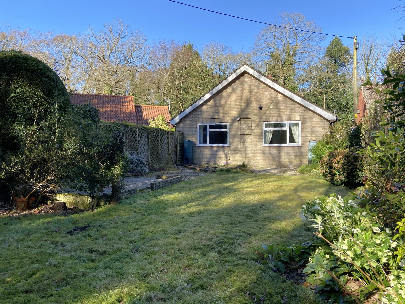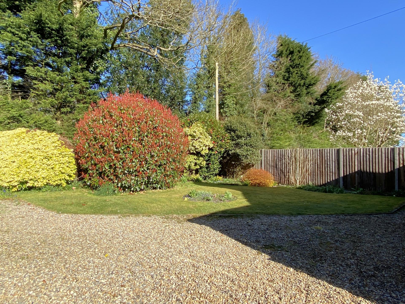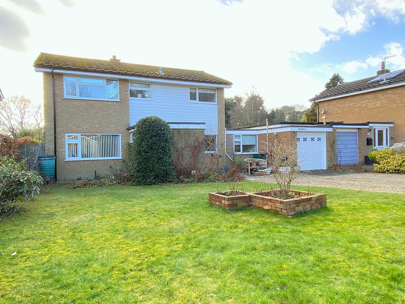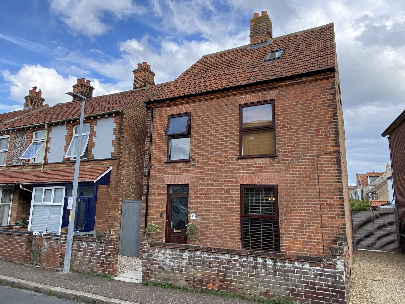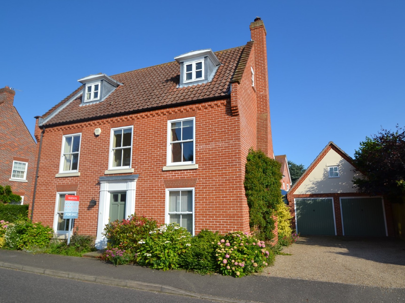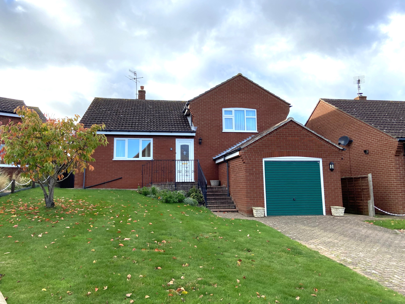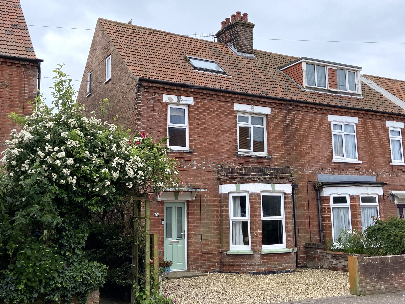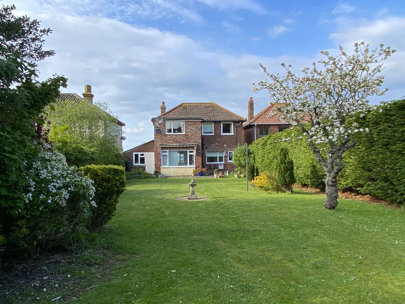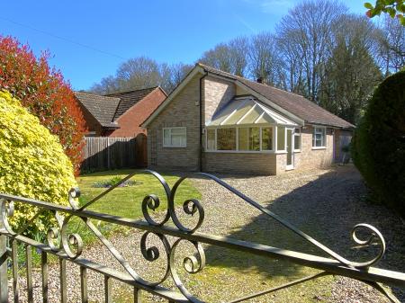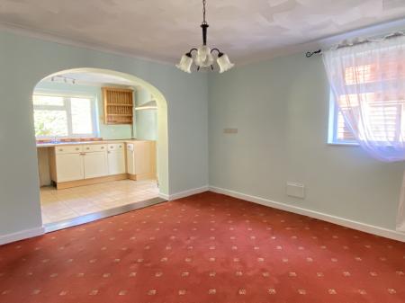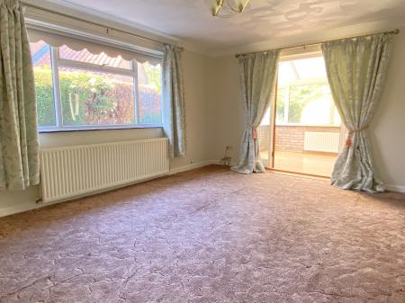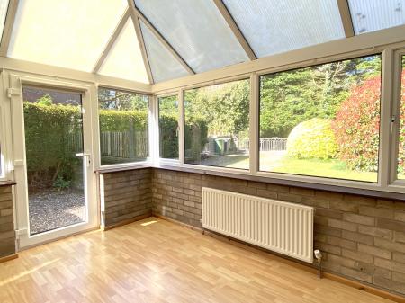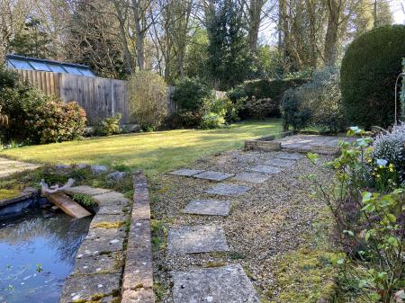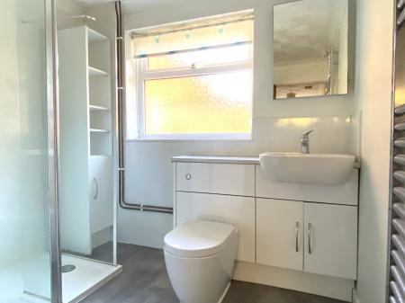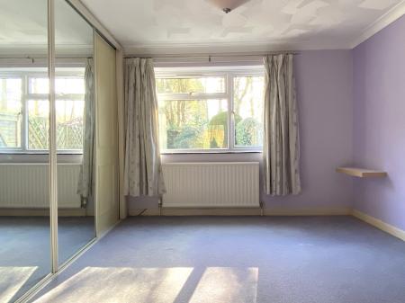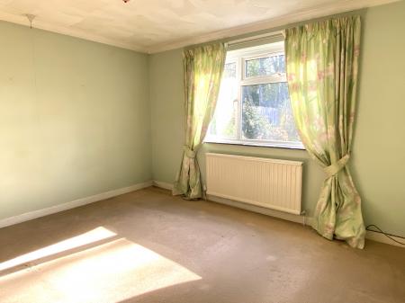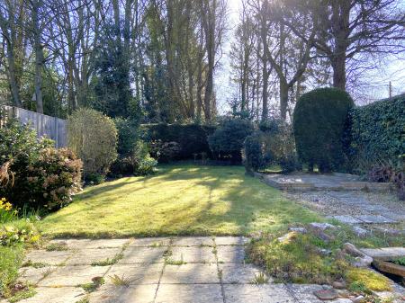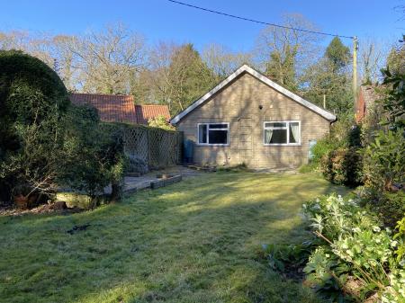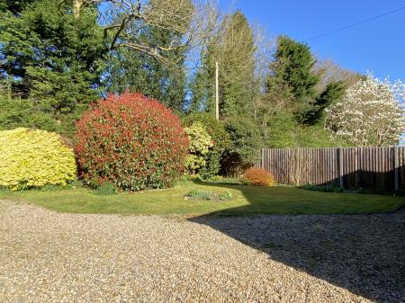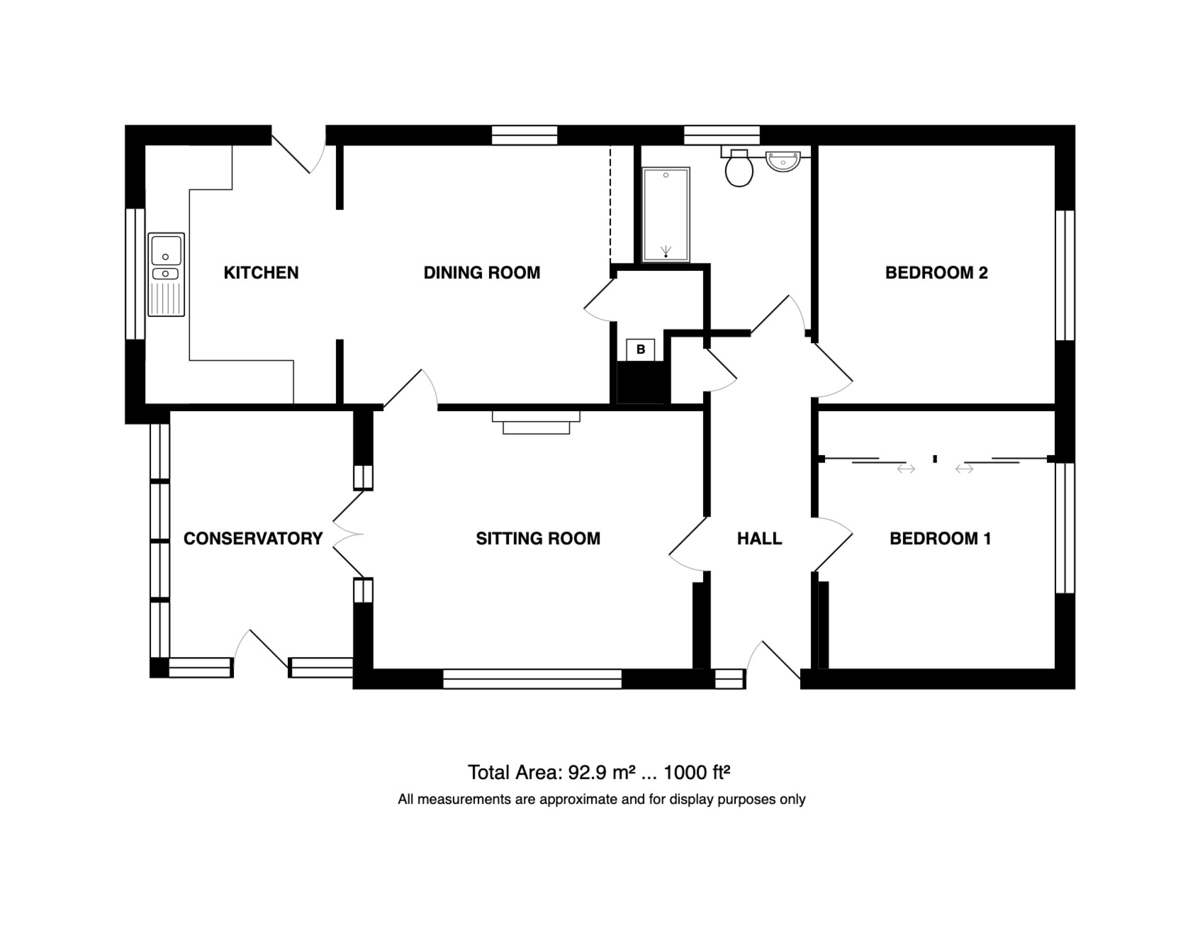- Sitting Room
- Dining Room
- Conservatory
- Fitted kitchen
- Two double bedrooms
- Modern shower room
- Attractive South facing rear garden
- Ample off road parking
- Walking distance to bus stop, shop and post office
- No onward chain
2 Bedroom Detached Bungalow for sale in Holt
Location
High Kelling is a sought-after village, popular for its individual homes on generous plots, woodland and good proximity to the coast and the Georgian market town of Holt. There are also many lovely walks to be enjoyed from the doorstep in the surrounding countryside. High Kelling has its own post office & store café which caters for most day to day needs and the holt medical practice and pharmacy within easy reach. The centre of the town of Holt is just 2 miles with a choice of access by bus, car or a generous walk. Holt offers some of the best shopping facilities to be found in North Norfolk, including a good range of delicatessens, gift shops, antique centres, cafes, restaurants and supermarket. Holt is also famous for being the home town for one of the UK's public schools, "Greshams", with its nursery, pre-prep and senior schools as well as other nursery and primary schools. The beautiful Norfolk coastline is nearest at the lovely village of Weybourne, just 3.2 miles away.
Description Situated in the beautiful woodland village of High Kelling, this spacious detached bungalow is within walking distance of the local shop, post office and bus stop and offers lovely walks towards Kelling Heath, from the doorstep.
The accommodation comprises an entrance hall, spacious sitting room which leads into the conservatory - whilst this is situated at the front of the property it has a lovely outlook over a well tended colourful and mature garden. A further door leads into the dining room with a large archway into the kitchen, fitted with Shaker style units, ideal for entertaining. There are two good sized double bedrooms and a modern shower room. The property offers off-road parking for four cars, with the option of creating more if the fir hedge at the side of the drive leading to the garage is cut back. At the rear, is a private, mature South facing garden backing onto trees. The property also benefits from uPVC double glazing and gas central heating but could be enhanced with decorative improvements.
The property is offered for sale with no onward chain and an internal viewing is highly recommended to fully appreciate all that it has to offer.
The accommodation comprises:
uPVC double glazed front door to;
Entrance Hall 14' 11" x 4' 10" (4.55m x 1.47m) Built in cloaks cupboard, radiator, hatch to loft, door to sitting room.
Sitting Room 15' 3" x 11' 11" (4.65m x 3.63m) uPVC double glazed window to West aspect, radiator, feature fireplace with electric flame effect fire, TV aerial point, satellite cables, telephone and broadband point, door to dining room and sealed unit double glazed French doors with matching side panel to;
Conservatory 11' 50" x 8' 6" (4.62m x 2.59m) Of part brick/part uPVC double glazed construction with polycarbonate roof radiator, laminate flooring, fully glazed door to West aspect, lovely outlook over the front garden.
Dining Room 12' 4" x 11' 11" (3.76m x 3.63m) East aspect uPVC double glazed window, radiator, large built in airing cupboard housing gas boiler providing central heating and domestic hot water, slatted shelving, low level heater, recessed shelving, high level cupboard housing electric consumer unit, arch opening to kitchen.
Kitchen 12' 1" x 8' 10" (3.68m x 2.69m) Fitted with the range of Shaker style base and drawer units with working surfaces over, matching wall units, plate rack, space and gas point for gas cooker, glass splashback, canopy extractor over, space and plumbing for washing machine, space for a fridge freezer one and a half bowls sink with mixer tap, tiled floor, radiator, uPVC double glazed window to North aspect, offering a lovely outlook over the front garden, part glazed uPVC door to side passage.
Bedroom 1 11' 11" x 10' 11" (3.63m x 3.33m) Dimensions taken to the rear of the fitted wardrobes, with sliding mirrored doors, radiator, uPVC double glazed window to South aspect with a lovely outlook over the garden.
Bedroom 2 11' 10" x 10' 11" (3.61m x 3.33m) South aspect uPVC double glazed window, radiator, TV aerial point.
Shower Room 8' 6" reducing to 5'5" x 7' 10" (2.59m x 2.39m) Fitted with a white back to wall suite comprising vanity basin with mixer tap and unit beneath, low level WC with concealed cistern, large shower cubicle with mixer shower and fold down seat, extractor fan, tall built-in unit, further built-in base unit and medicine cabinet, heated towel rail, recessed LED lighting.
Outside The front garden of the property is accessed via a pair of metal gates leading into a shingle driveway providing off road parking for four cars. The front garden is attractive, planted with a wide variety of evergreen flowering shrubs providing year-long colour and interest, and some screening from the private lane. There is a neatly tended lawn with beds and borders planted with a variety of flowers and shrubs and the garden is enclosed by timber fencing and a mature fir hedge. The shingle drive gives way to paving, providing a seating area but also access to the front door. Beyond this, the shingle drive continues to the detached garage, 15' 10" x 8' 1" (4.83m x 2.46m) with timber double door, (may be asbestos or cement board with corrugated roof). To the side of this is a trellis fence and tall gate leading into a beautiful south facing rear garden enclosed by a mix of fencing and mature fir hedging, planted with a wide variety of colourful shrubs and flowers around a lawn. There is a raised seating area with planting providing some shade and a further paved seating area immediately to the rear of the property, offering a sunny, sheltered position to enjoy the day. Adjacent to this is a garden pond, an outside power point, and at the far end, a concrete side passage with outside tap and tall gate to the front garden.
Services All mains services.
Local Authority/Council Tax North Norfolk District Council, Holt Road, Cromer, NR27 9EN.
Tel 01263513811.
Tax Band: D
EPC Rating The Energy Rating for this property is to follow. A full Energy Performance Certificate available on request.
Important Agent Note Intending purchasers will be asked to provide original Identity Documentation and Proof of Address before solicitors are instructed.
Please note that this is a probate sale and the vendor will only have limited information in relation to the property.
There is a voluntary arrangement in place for the upkeep of the road. Last year, the vendor contributed £75, however this can vary.
We Are Here To Help If your interest in this property is dependent on anything about the property or its surroundings which are not referred to in these sales particulars, please contact us before viewing and we will do our best to answer any questions you may have.
Property Ref: 57482_101301039054
Similar Properties
3 Bedroom Detached House | Guide Price £450,000
A generously proportioned detached family home, situated on a large plot, in a sought-after location on a private road a...
5 Bedroom Detached House | Guide Price £450,000
A superbly appointed, detached house, offering family sized accommodation with beautifully landscaped gardens, situated...
4 Bedroom Detached House | Guide Price £450,000
A well-presented detached family house set within an attractive and sought after residential area to the south of Holt t...
3 Bedroom Detached House | Guide Price £465,000
VENDOR FOUND. A well presented, detached, split level family home with beautiful views over rooftops to the sea and wood...
5 Bedroom Semi-Detached House | Guide Price £475,000
A beautifully presented, character home, situated within yards of Beeston Common and just a short stroll of the town cen...
3 Bedroom Detached House | Guide Price £480,000
A detached family home with superb sea views, situated within a level walk of the local shops and conveniently close to...
How much is your home worth?
Use our short form to request a valuation of your property.
Request a Valuation


