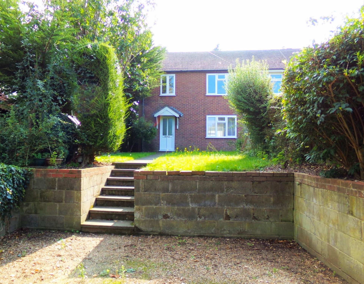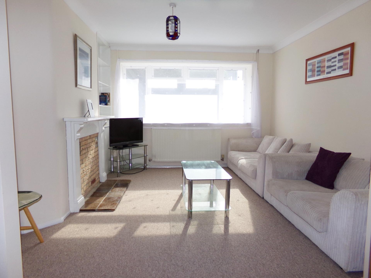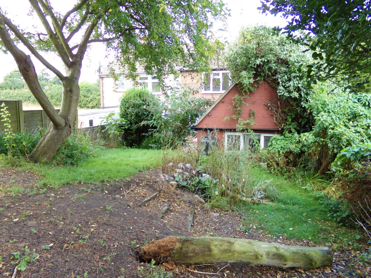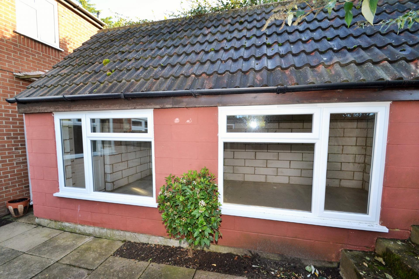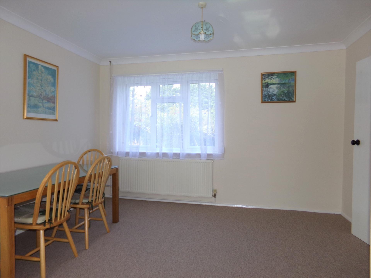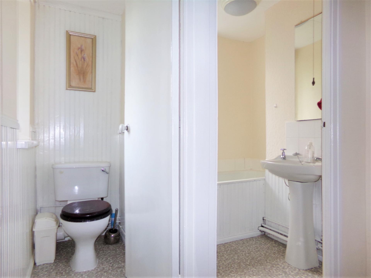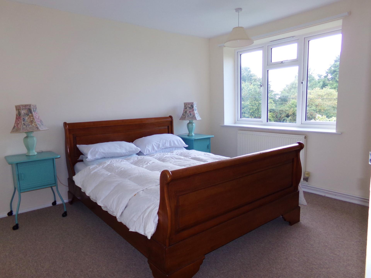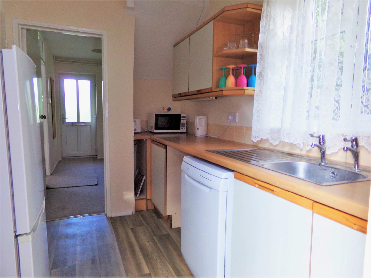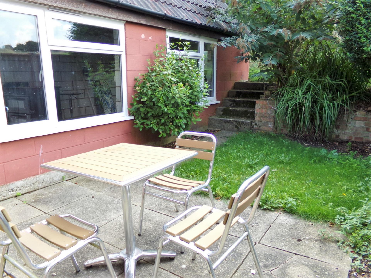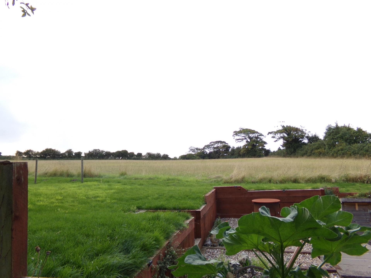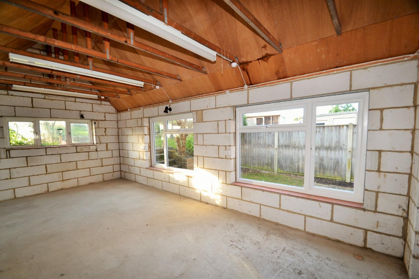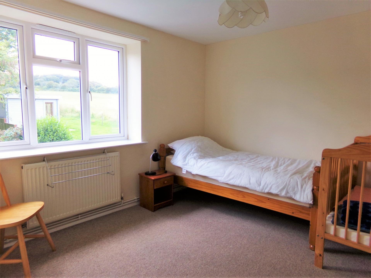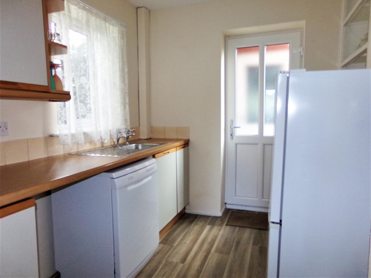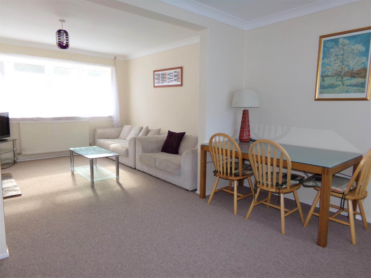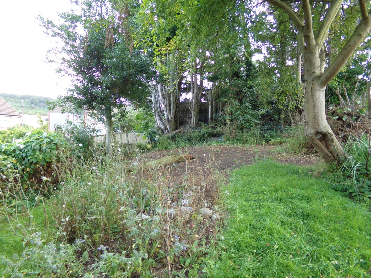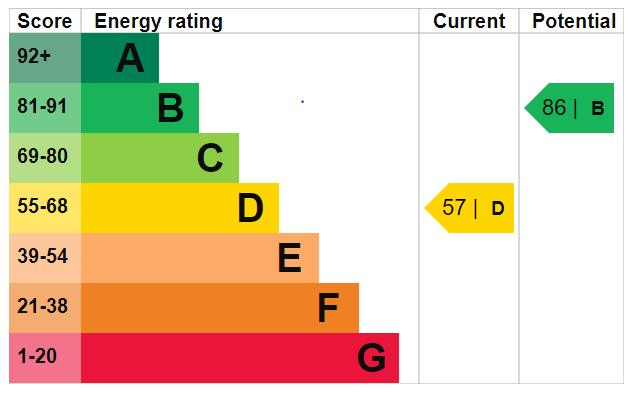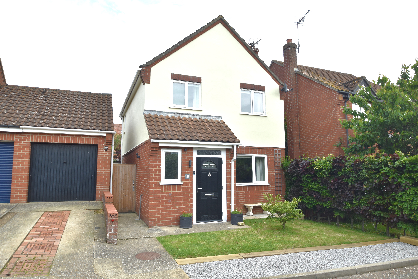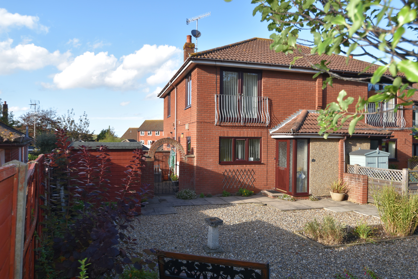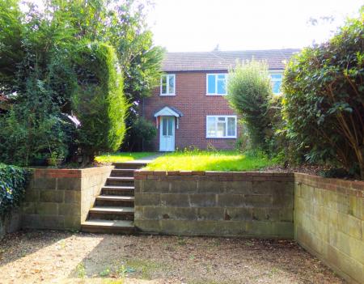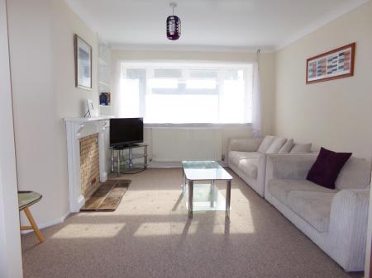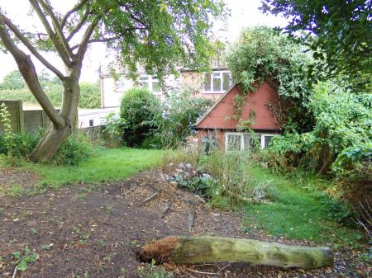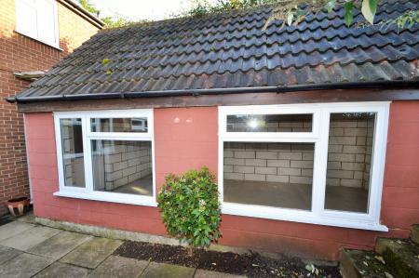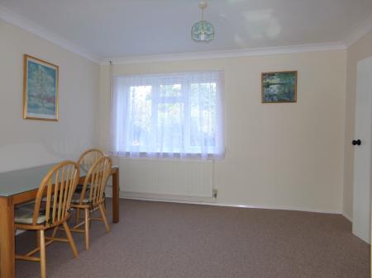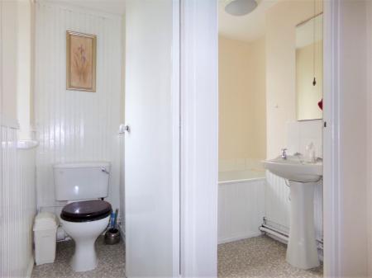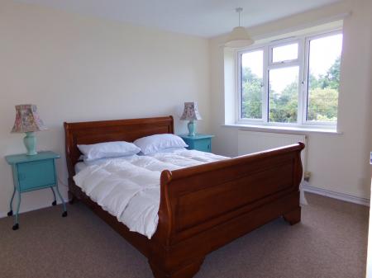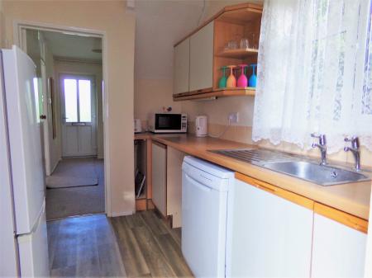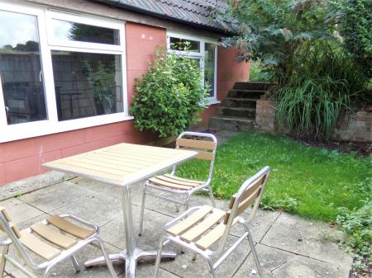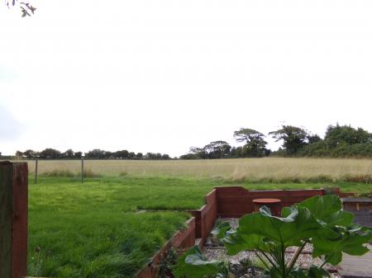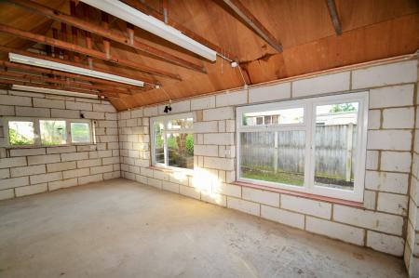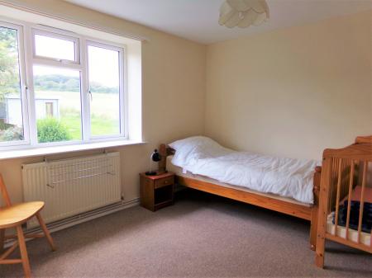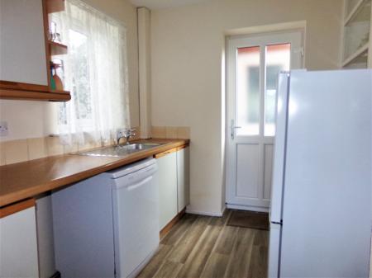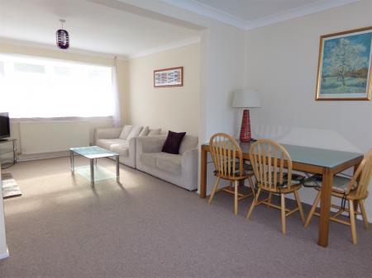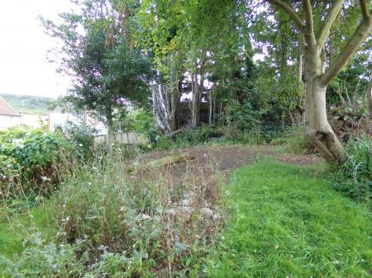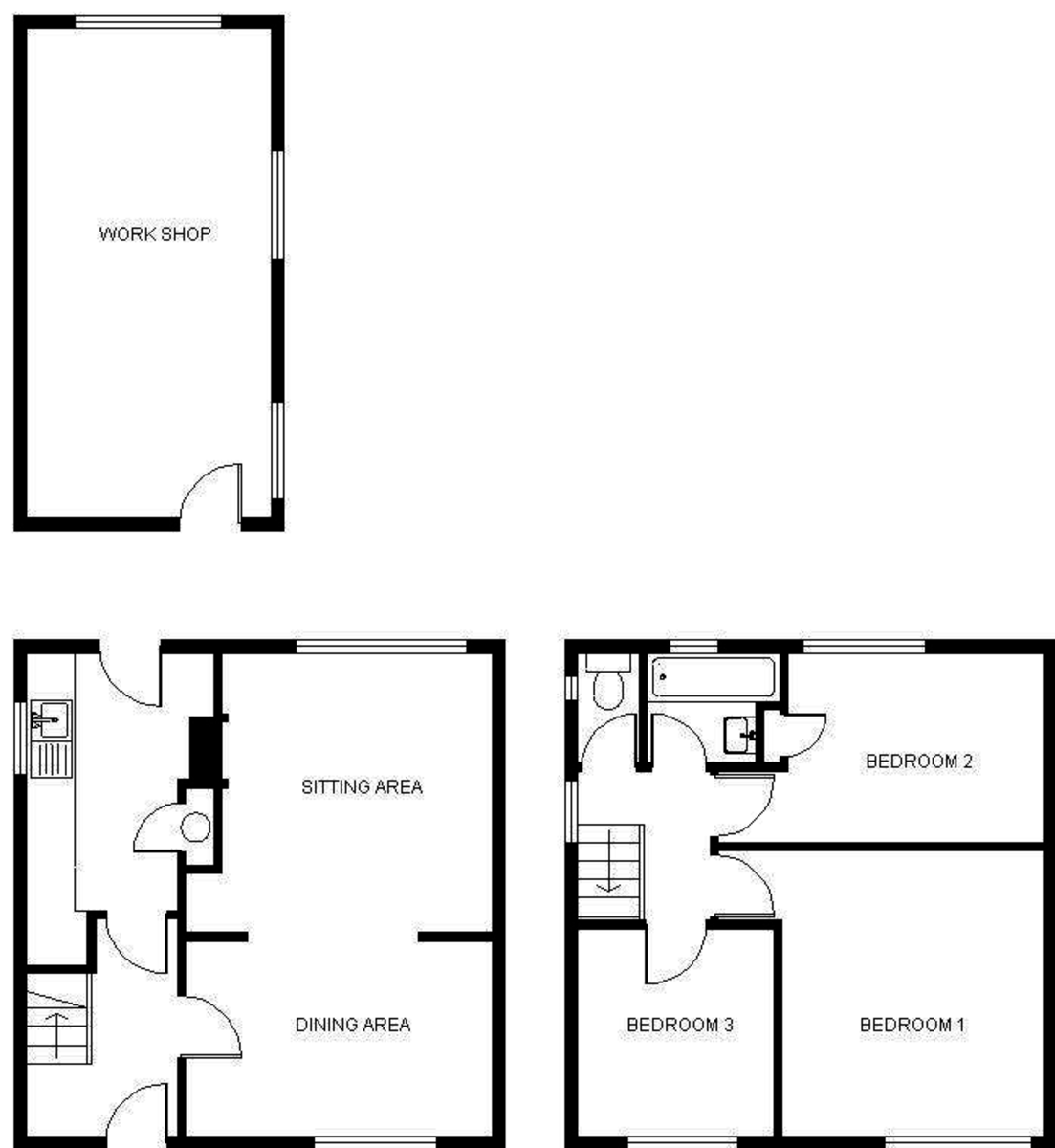- Local Purchaser Scheme (*Conditions Apply)
- Open Plan Sitting/Dining Room
- Fitted Kitchen
- Bathroom & Separate WC
- Detached Workshop/Studio/Office
- Front and Rear Gardens
- Off Road Parking
- Rural views to West, Distant Sea Views to North
- Short Stroll to Village and Marshes
- No Onward Chain
3 Bedroom Semi-Detached House for sale in Holt
Location The house is located a short way along an unmade road off Purdy Street (Sandy Hill Lane) and in an elevated position with field views. Salthouse is a popular North Norfolk Coastal village in-between Kelling and Cley-Next-The-Sea. There is an excellent public Inn known as The Dun Cow nearby a village store and 'Cookies' fish shop with restaurant which has a super reputation in North Norfolk. The Coasthopper bus runs regularly through the village from Hunstanton to Cromer. The primary school is situated in the nearby village of Kelling, whilst the high school is in Sheringham, approximately 5.5 miles away. The Old Georgian Former market town of Holt is just 5 miles away with its comprehensive range of shops and other facilities.
Description The property is a semi-detached ex-local authority house of non-standard construction and would make an ideal home for a couple or family, or a great investment. The accommodation is well laid out and comprises an entrance hall, sitting/dining room, fitted kitchen, three bedrooms and a bathroom. The property enjoys a lovely outlook to the front with distant sea views over treetops from the front bedrooms. Other benefits include oil fired central heating and some double glazing. The property comes with a useful block built detached workshop with tiled roof, which would be ideal as an artist studio, home office or garden room with a little work. Equally, it may be possible to convert it into an annexe (subject to planning and building regulation approval). The land that it stands upon is divided into three sections; off road parking bays at the front with steps to a mature front garden, and a generous, sloping rear garden with mature trees.
The property is offered with no onward chain. An internal viewing highly recommended to fully appreciate all that it has to offer.
The accommodation comprises:
Entrance Hall Potterton Oil fired central heating boiler, radiator, stairs to first floor
Dining Room 12' 8" x 8' 8" (3.86m x 2.64m) Radiator, front aspect double glazed window, arch to:
Sitting Room 11' 8" x 11' 4" (3.56m x 3.45m) Concealed fireplace with wooden mantle piece and surround, double glazed window, radiator, recessed shelving.
Kitchen 8' 6" x 6' 9" (2.59m x 2.06m) Stainless steel single drainer single bowl sink unit with cupboards below, wall units, recessed shelving plus drawers, double glazed window to side aspect, cupboard housing hot water tank.
First Floor
Landing With doors to:
Bathroom Panelled bath, wash basin, window to rear aspect
Separate WC Low level WC
Bedroom 1 11' 6" x 10' 9" (3.51m x 3.28m) Radiator, uPVC double glazed window to front aspect
Bedroom 2 10' 7" x 9' 1" (3.23m x 2.77m) Wardrobe cupboard, radiator, uPVC double glazed window to rear
Bedroom 3 8' 6" x 8' 1" (2.59m x 2.46m) Radiator, double glazed window to front
Workshop/Studio 20' 6" x 10' 2" (6.25m x 3.1m) With power and light
Outside To the front of the property there is a large single parking space or possibly wide enough for 2 small cars (purchasers must check this before exchange of contracts) with steps leading up to a long front garden with lawned areas. A gate gives access to the rear where there is a paved patio, small lawn and steps leading up to the bigger rear garden with lawn, mature shrubs and trees.
Restrictions *The local purchaser requirement is set out in a restrictive covenant which states that only those who have worked or lived in Norfolk for the last three years can purchase the house. Victory Housing Trust own the covenant. To learn more copy and paste the following link to allow you to study the details:-
https://www.north-norfolk.gov.uk/tasks/housing-strategy-community-support/section-157-restriction/
Services Mains electricity, drainage and water.
Local Authority/Council Tax North Norfolk District Council, Council Offices, Holt Road, Cromer, NR27 9EN
Tel: 01263 513811
Tax Band: A
EPC Rating The Energy Rating for this property is D. A full Energy Performance Certificate is available on request.
Agents Note Intending purchasers will be asked to provide original Identity Documentation and Proof of Address before solicitors are instructed.
Photographs Please note that the property is currently tenanted, so the photographs were taken prior to the last tenancy. The interior condition may therefore difer from that shown.
We Are Here To Help If your interest in this property is dependent on anything about the property or its surroundings which are not referred to in these sales particulars, please contact us before viewing and we will do our best to answer any questions you may have.
Important information
This is not a Shared Ownership Property
Property Ref: 57482_101301003702
Similar Properties
3 Bedroom Semi-Detached House | Guide Price £285,000
At the heart of this attractive semi-rural village, this well-presented and established three-bedroom semi-detached hous...
3 Bedroom Semi-Detached House | Guide Price £280,000
A well presented, semi-detached family home with generous garden, situated within walking distance of the local schools...
3 Bedroom Semi-Detached House | Guide Price £275,000
A semi detached ex-local authority house in large garden plot approaching a quarter acre with potential building plot (s...
2 Bedroom Apartment | Guide Price £290,000
A fabulous opportunity to own a fist floor, seafront appartment, with lift access, close to the town centre and golf cou...
3 Bedroom Detached House | Guide Price £295,000
An established detached family house in a close of just 5 properties with pretty gardens and an impressive garden room e...
2 Bedroom Semi-Detached House | £295,000
A well presented "upside down" semi-detached house with first floor views to Sheringham golf course, south facing garden...
How much is your home worth?
Use our short form to request a valuation of your property.
Request a Valuation

