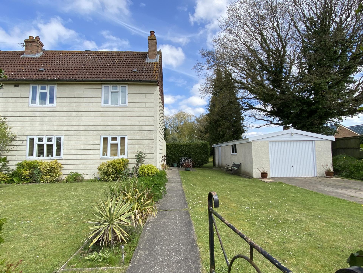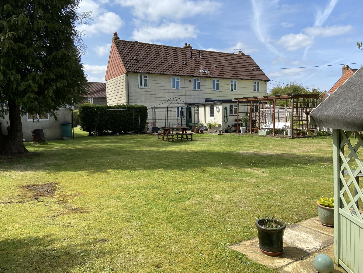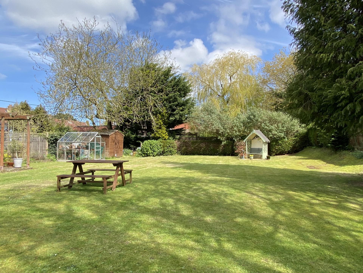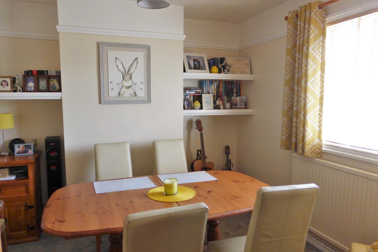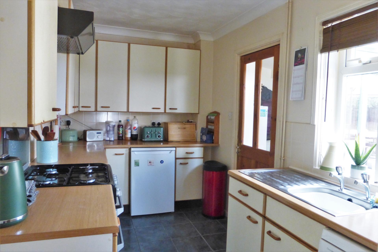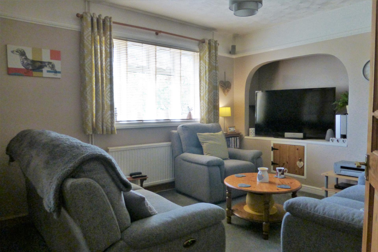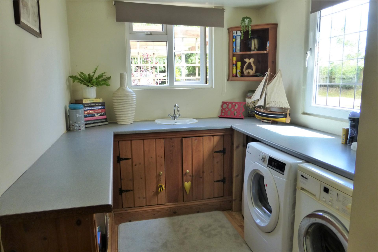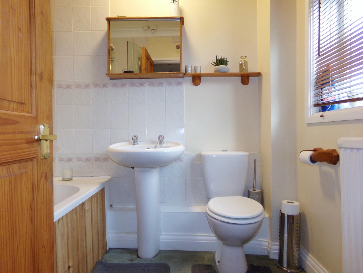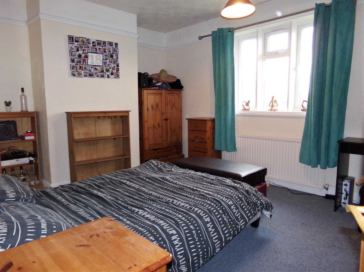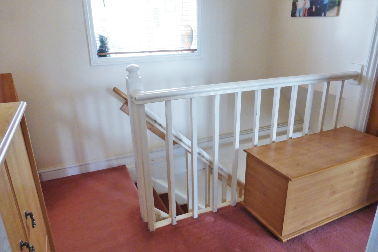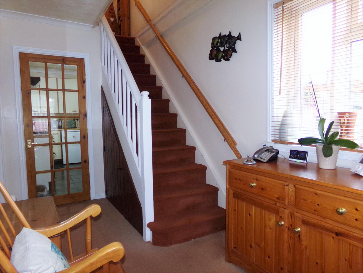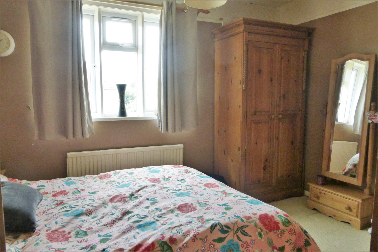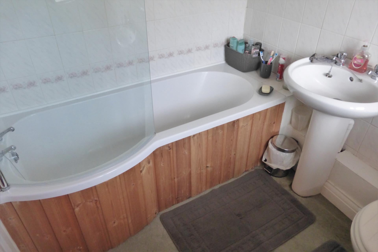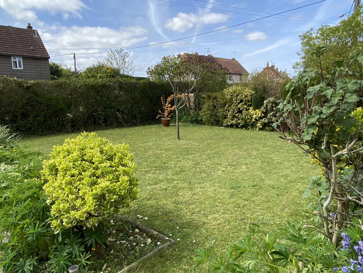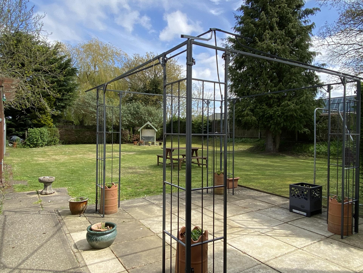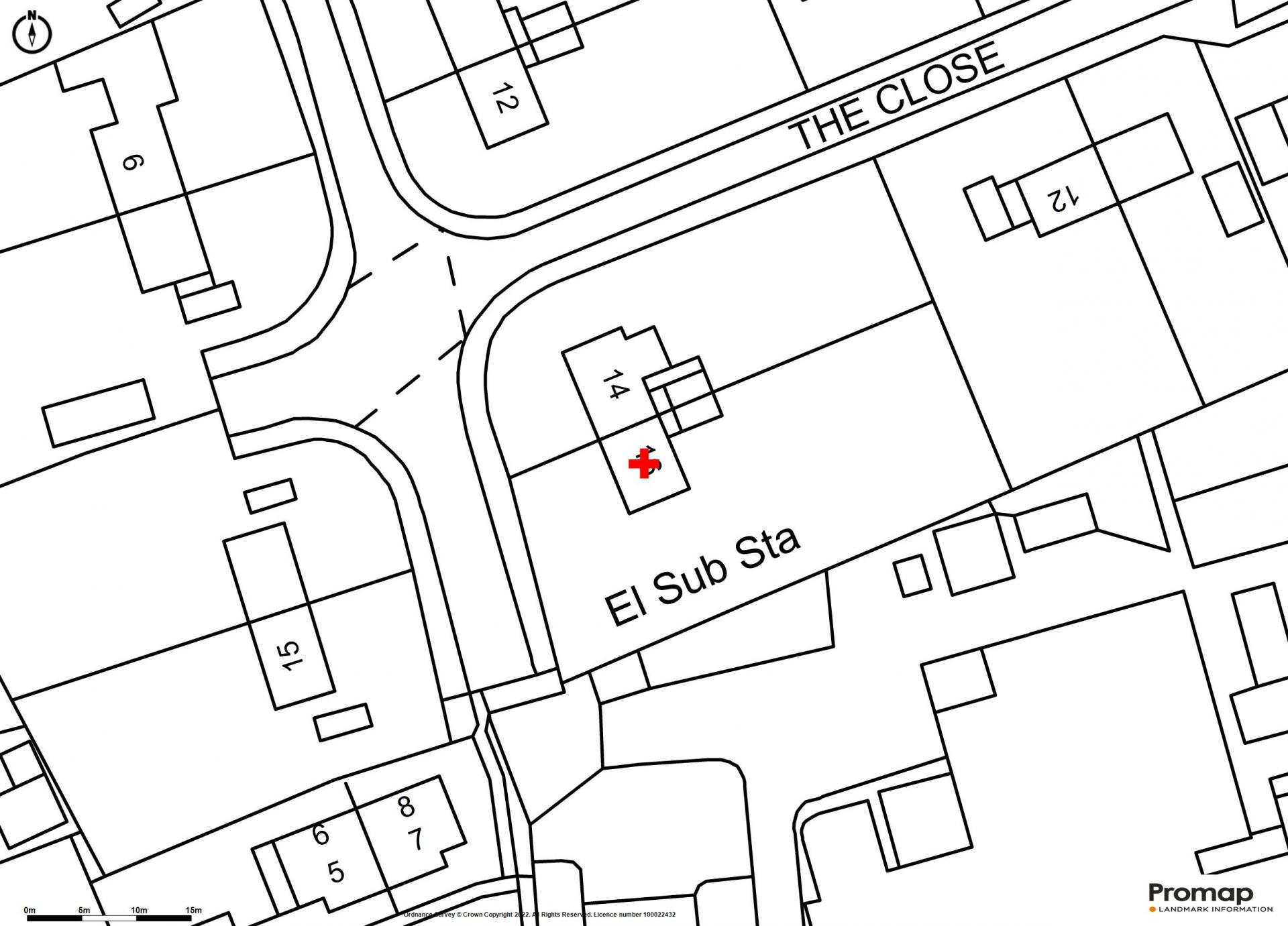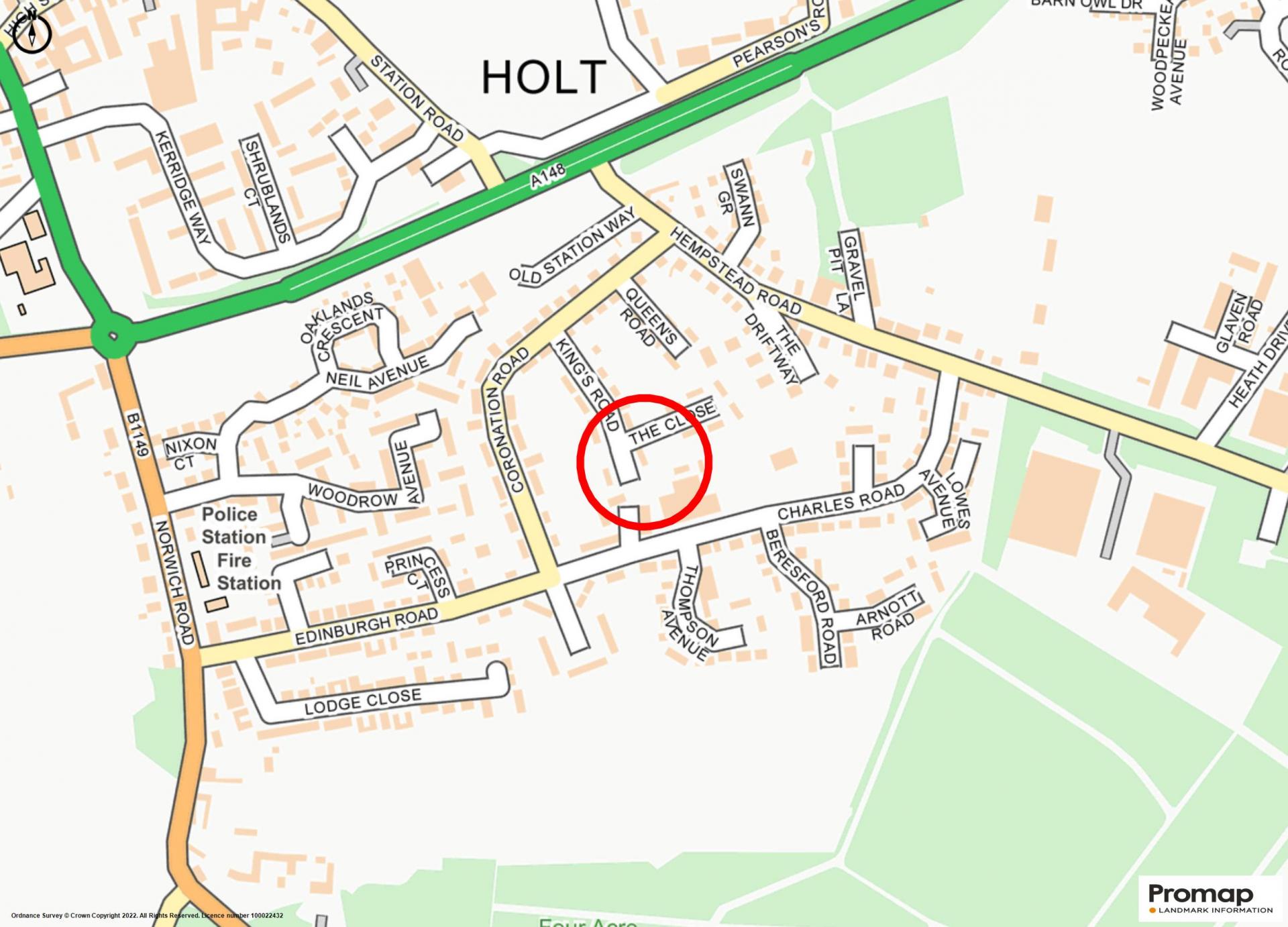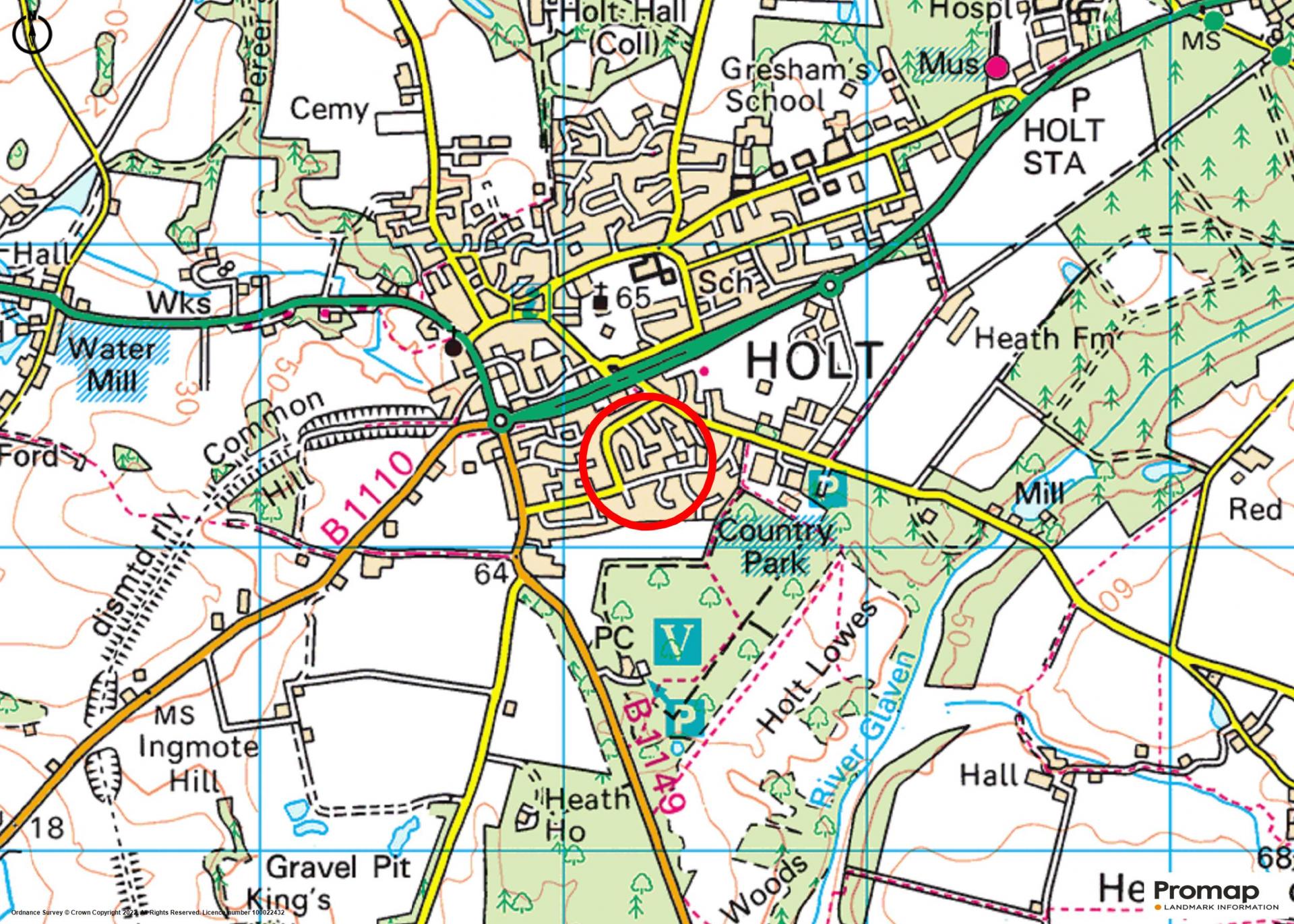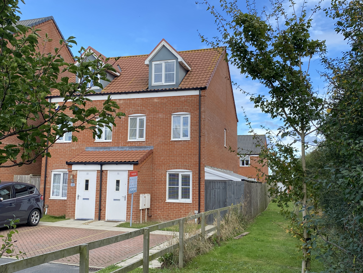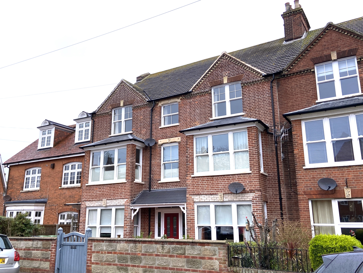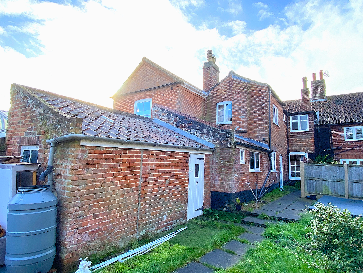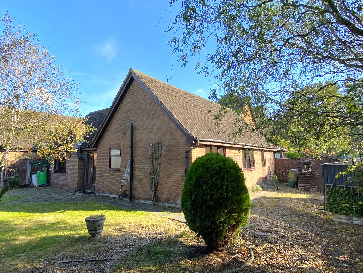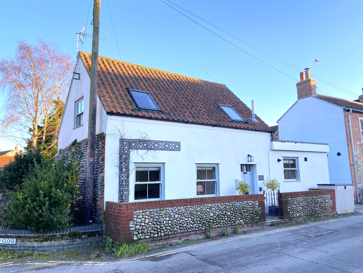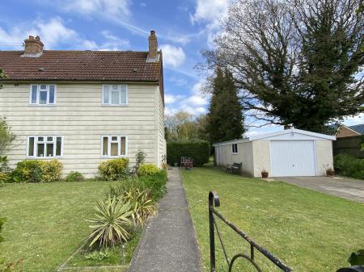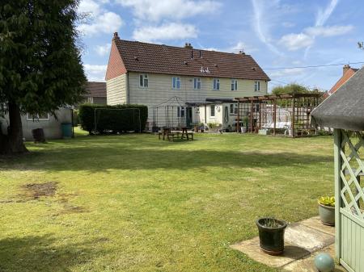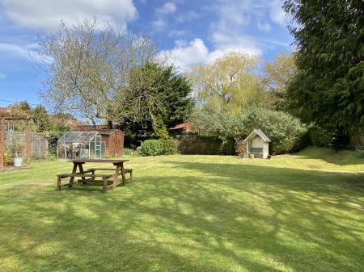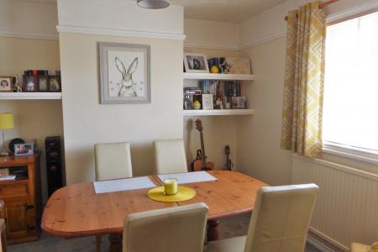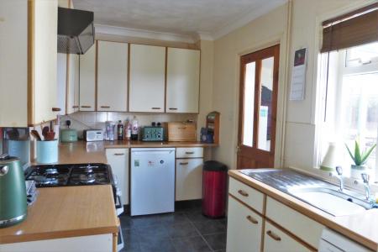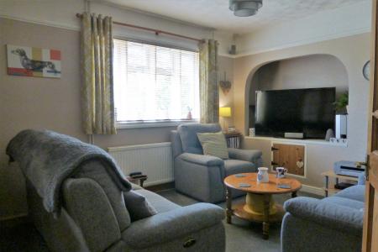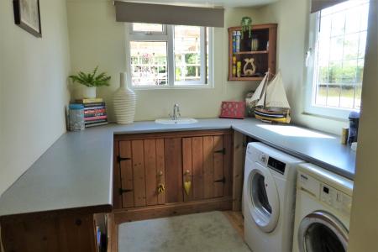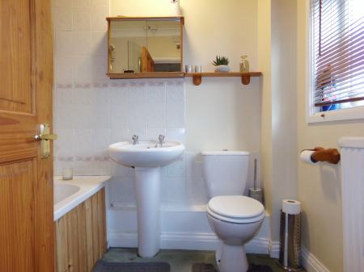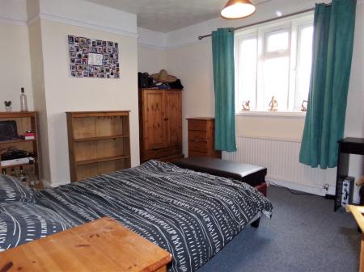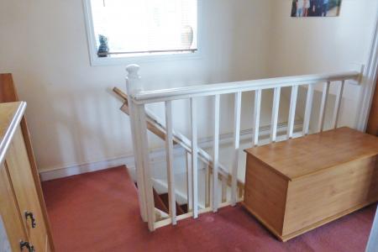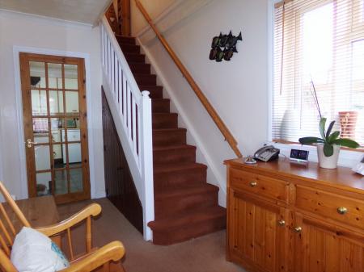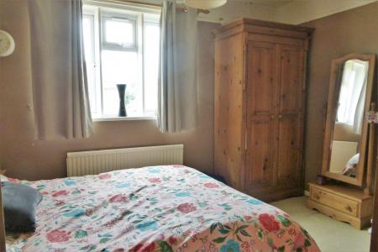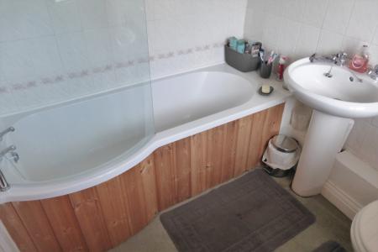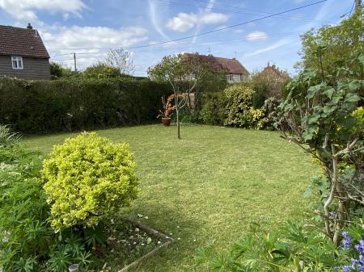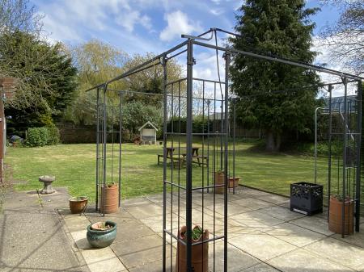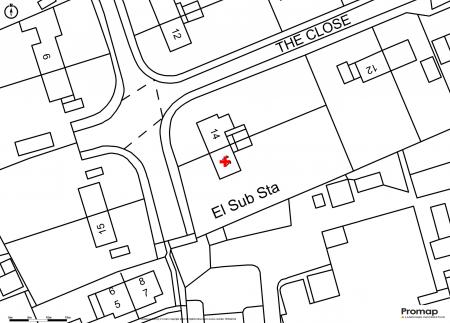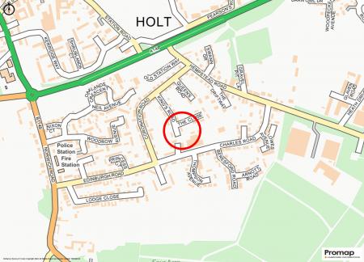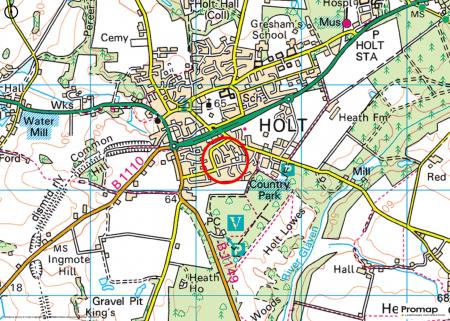- Potential Building Plot (Subject to Planning)
- Town centre location
- Entrance Hall
- Two Reception Rooms
- Kitchen
- Utility Room
- Cloakroom/wc
- Large Garden to rear
- Garage
- Ample Car Parking
3 Bedroom Semi-Detached House for sale in Holt
Location The house is located on the south side of Holt towards the Holt Country Park with its many acres of excellent walks into the Holt Lowes.
The town centre is within a short walk and offers some of the best shopping facilities to be found in North Norfolk including an excellent choice of delicatessens, gift shops, antique centres, art galleries, first class department store and large Budgens supermarket. The nearest coastline can be found at Weybourne approximately 5 miles away giving access to some of the most desirable coastal areas including Salthouse, Cley Next The Sea, Blakeney and Morston. The nearest train station is 6 miles away in Sheringham and the Cathedral City of Norwich is just over 20 miles away where there is a fast rail link to London Liverpool Street.
Description The accommodation comprises a well proportioned sitting room with double doors through the dining room. The fitted kitchen leads into very useful utility room offering good space and storage and a downstairs cloakroom. There are three bedrooms and a modern bathroom on the first floor. Unusually for properties in this area, the garden is very generous and ideal for a family due to its extensive lawned area. The garage to the side is split into two parts and ideal for use as an outside play room, workshop, hobbies room or home office.The house benefits from having double glazing and gas fired central heating.
The property is ideal for anyone who desires to have a generous garden plot with a garage/workshop and plenty of space for a caravan, boat or large vehicle. It would appear that there may be potential for a building plot to the side and would offer someone the chance to obtain comments from the local authority planning department as to whether a consent could be achieved.
The property is of non-standard "Airey" style construction, using reinforced concrete columns with shiplap concrete panels. Therefore it will be open to cash buyers, but those requiring a mortgage may find it difficult to source.
The accommodation comprises;
Side door to
Entrance Hall Double glazed window to rear, staircase, with cupboard under, radiator, telephone point.
Sitting Room 13' 6" x 11' (4.11m x 3.35m) Picture rail, double glazed window to front, radiator, cupboard housing gas boiler, recess with storage under, double doors to:-
Dining Room 10' 10" x 9' 3" (3.3m x 2.82m) Double glazed window to front, radiator, shelving, picture rail.
Kitchen 12' x 6' 10" (3.66m x 2.08m) Wall and base units, roll edged worktops, tiled floor, stainless steel sink, double glazed window to rear, recess for fridge, recess for dishwasher, slot for cooker, circulatory hood.
Utility Room 17' 10" 7" (5.44m x 0.18m) Roll edged worktops, base units, space for washing machine and dryer, door to rear, double glazed window to rear, and to side, wood flooring.
Cloakroom WC, obscured double glazed window to side
Landing Double glazed window to rear
Bedroom 1 13' 9" x 10' 10" (4.19m x 3.3m) Double glazed window to front, radiator, picture rail
Bedroom 2 12' x 11' (3.66m x 3.35m) Picture rail, double glazed window to front, radiator, airing cupboard housing water tank and gas boiler.
Bedroom 3 6' 5" x 6' 10" (1.96m x 2.08m) Double glazed window to rear, radiator,
Bathroom Bath, with shower above, WC, pedestal basin, obscured double glazed window to rear, radiator.
Outside There are generous gardens to three sides approaching a quarter acre (0.20 acres) with garden to front edged by mature neatly tended hedges, ample car parking leading up to the Garage/Workshop and large lawned garden to rear complete with a greenhouse and garden shed. We believe that there is a potential building plot to the side subject to planning.
Garage 13' 7" x 9' 4" (4.14m x 2.84m)
Adjoining Workshop/Home Office/Playroom 19' 9" x 14' 4" (6.02m x 4.37m)
Services All mains services are connected.
EPC Rating The Energy Rating for this property is E. A full Energy Performance Certificate available on request.
Local Authority/Council Tax North Norfolk District Council, Council Offices, Holt Road, Cromer, NR27 9EN
Tel: 01263 513811
Tax Band: A
Important Agent Note The property is subject to a section 157 Housing restriction and can therefore only be sold to purchasers who have lived or worked in Norfolk in the last 3 years.
Intending purchasers will be asked to produce original Identity Documentation and Proof of Address before solicitors are instructed.
We Are Here To Help If your interest in this property is dependent on anything about the property or its surroundings which are not referred to in these sales particulars, please contact us before viewing and we will do our best to answer any questions you may have.
Important Information
- This is a Freehold property.
Property Ref: 57482_101301023202
Similar Properties
3 Bedroom Townhouse | Guide Price £275,000
A well presented semi-detached family house arranged over three floors adjacent to open farmland on the edge of this pop...
3 Bedroom Apartment | Guide Price £275,000
A superbly appointed apartment, occupying the entirety of the second floor, which effortlessly combines contemporary liv...
2 Bedroom Cottage | Guide Price £270,000
A deceptively spacious Grade II listed character cottage with a bright modern interior and 50' rear garden, situated in...
3 Bedroom Detached Bungalow | Guide Price £280,000
Fantastic opportunity: a detached bungalow in a cul-de-sac position enjoying south and west facing wrap around garden al...
2 Bedroom Apartment | Guide Price £290,000
A fabulous opportunity to own a fist floor, seafront appartment, with lift access, close to the town centre and golf cou...
1 Bedroom Detached House | Guide Price £295,000
A charming detached period cottage, situated in the heart of this beautiful Georgian town and just three miles from the...
How much is your home worth?
Use our short form to request a valuation of your property.
Request a Valuation

