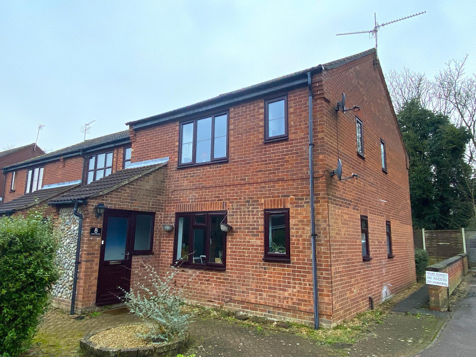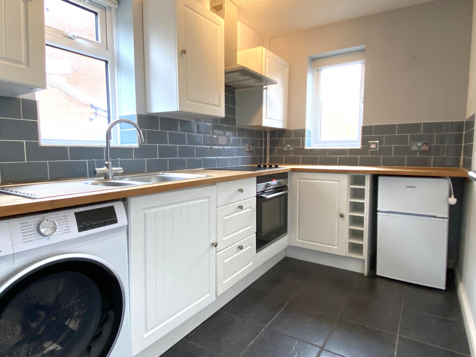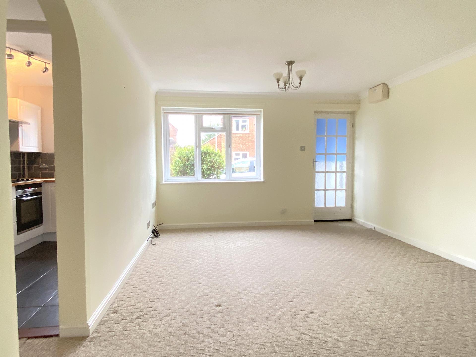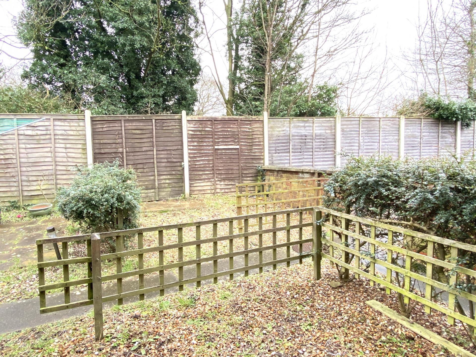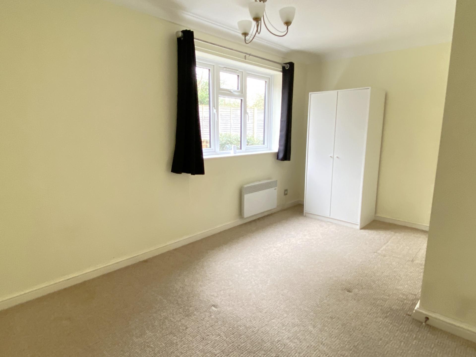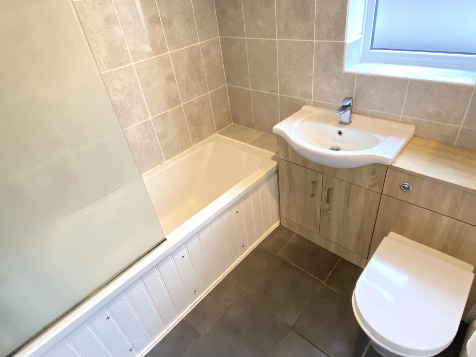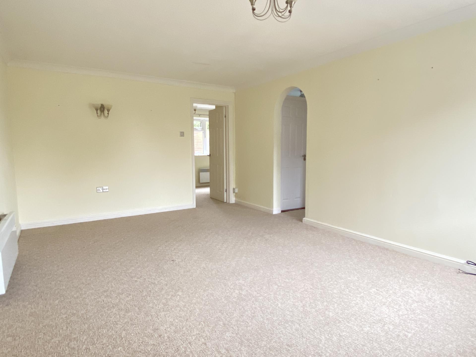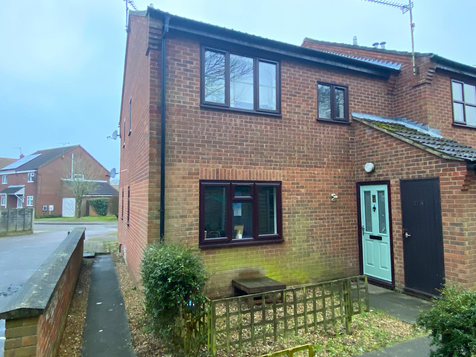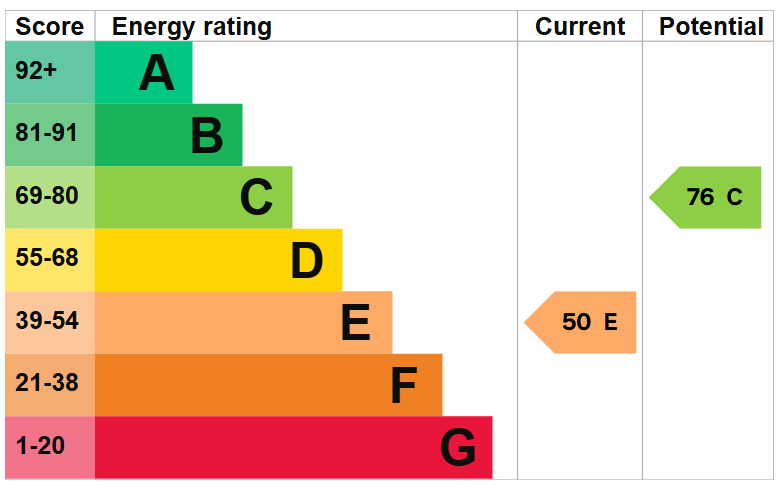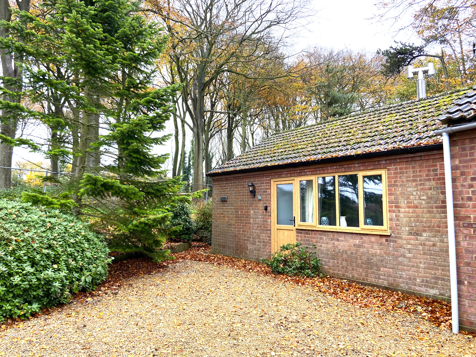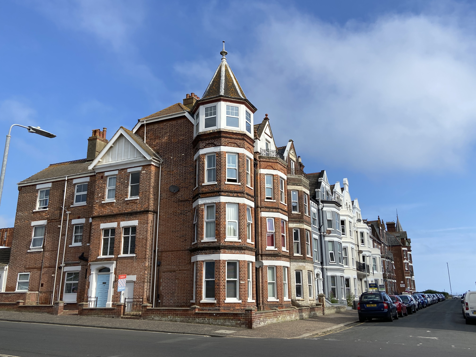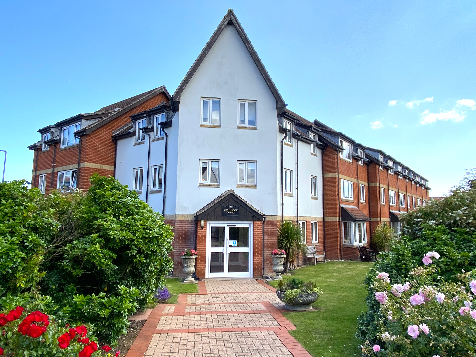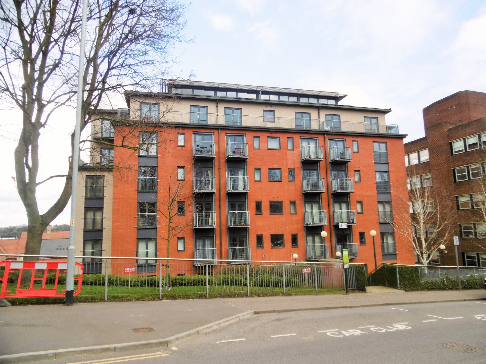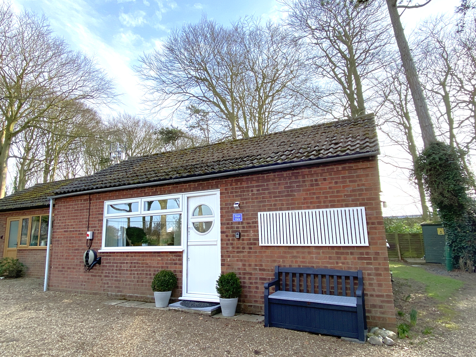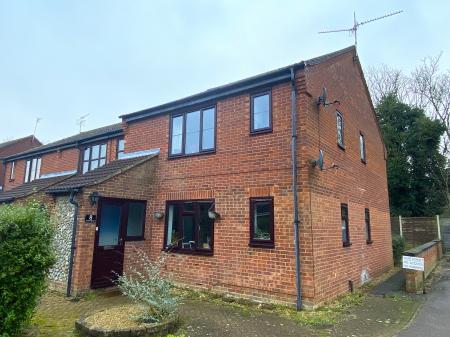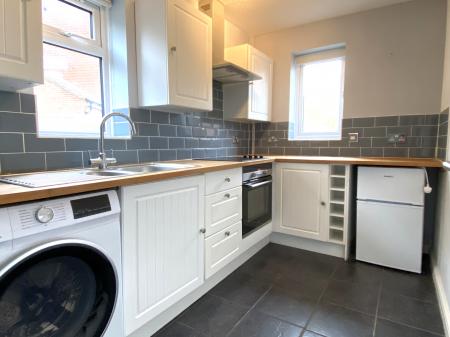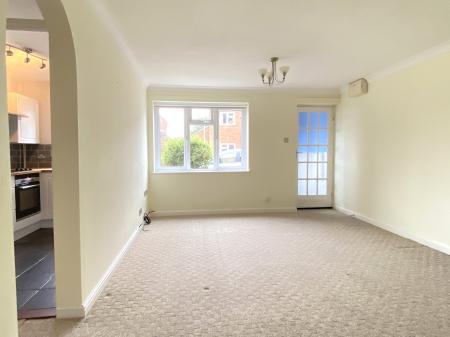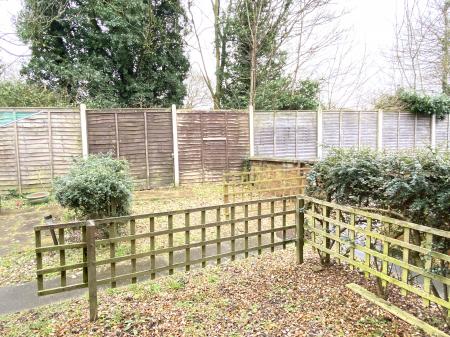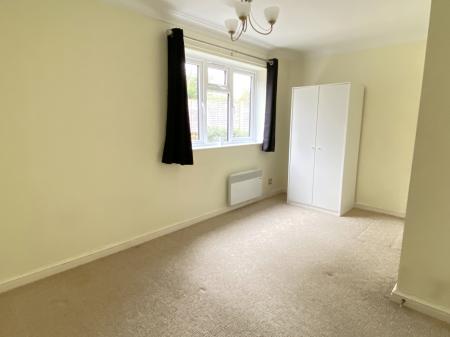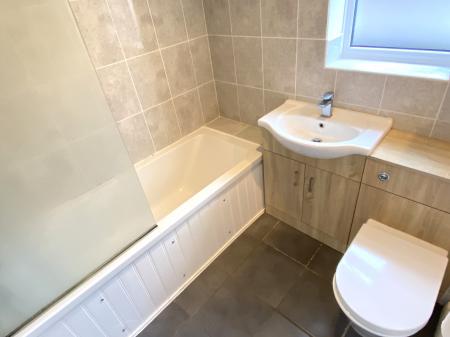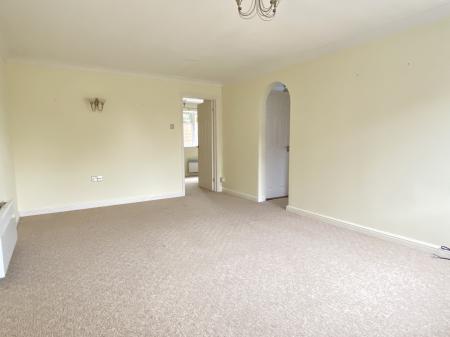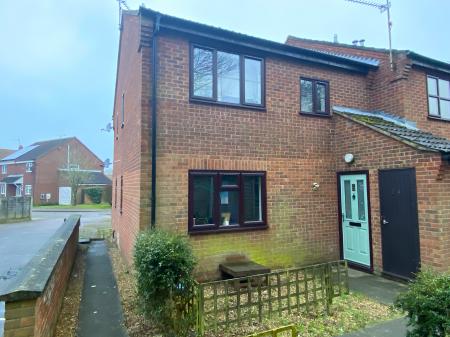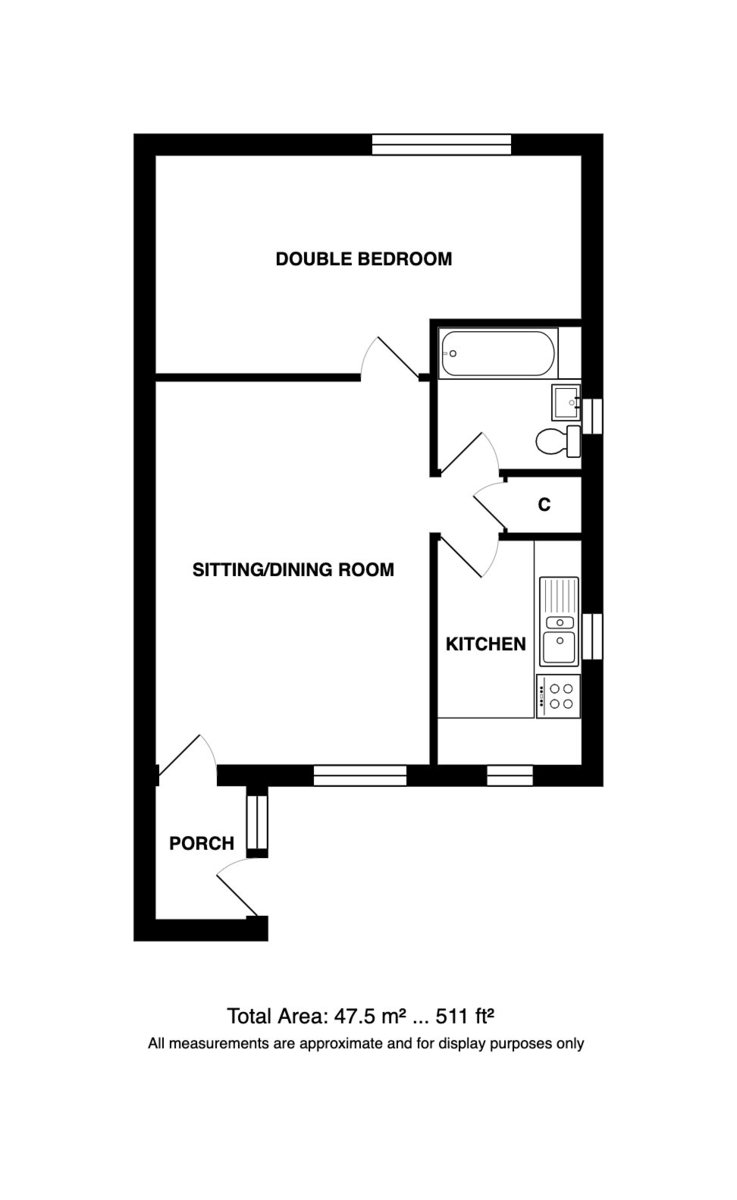- Sought-after town location
- Excellent local amenities
- Walking distance to town centre
- Electric heating
- Double glazing
- Modern fitted kitchen
- Bathroom with underfloor heating
- Allocated parking
- Front and rear garden
- No onward chain
1 Bedroom Apartment for sale in Holt
Location The charming Georgian market town of Holt is steeped in history, renowned for its beautifully preserved Georgian architecture. Just a 0.4 mile walk via the underpass, the town offers a vibrant mix of independent boutiques, national retailers, delicatessens, tea rooms, art galleries, clothing stores, gift shops, and a large department store. Essential amenities include a supermarket, library, and post office, making Holt a convenient and delightful place to live.
Holt enjoys excellent transport links, with regular bus services to Norwich and surrounding towns. The town is home to a primary school and pre-school groups and falls within the catchment area for Sheringham High School and Sixth Form.
Ideally located just 3 miles from the nearest coastal village, Holt is 23 miles north of Norwich, 9 miles west of Cromer, and approximately 35 miles east of King's Lynn. Rail connections are available at Sheringham, just over 6 miles away, providing direct access to Norwich via the Bittern Line. The stunning North Norfolk Coast is only 3 miles to the north.
Description This modern ground-floor flat, constructed with classic red brick and enhanced by an attractive traditional flint stone panel, offers both style and practicality. It boasts its own front and rear gardens, along with a dedicated parking space conveniently visible from the property.
Inside, the accommodation is well-designed for comfort and functionality. A spacious entrance lobby provides ample room for coats and boots, leading into a generously sized sitting and dining area. The bright kitchen benefits from dual aspect windows to the side and front, while the well-appointed bathroom features electric underfloor heating for added comfort. Completing the layout, a spacious double bedroom is peacefully positioned at the rear, offering a quiet retreat.
Entrance Lobby 5' 9" x 3' 11" (1.75m x 1.19m) Inset lighting, cloaks hooks and boot space.
Sitting/Dining Room 16' 7" x 11' 10" (5.05m x 3.61m) Electric panel radiator, uPVC sealed unit double glazed window, fitted carpet, coved ceiling, door to bedroom, doorway to:
Inner Lobby doors to bathroom and kitchen, built-in cupboard housing hot water tank.
Kitchen 9' 8" x 6' 2" (2.95m x 1.88m) Stainless steel 1.5 bowl sink unit inset to beech worktop, fitted laminate front fitted units comprising base units, drawer chest and wall mounted cupboards, 4 ring ceramic hob inset to worktop, with built-in oven and cooker hood above, plumbing for automatic washing machine, ceramic tiled floor, electric underfloor heating, uPVC sealed unit double glazed windows to front and side.
Bathroom 6' 2" x 6' 2" (1.88m x 1.88m) White 3 piece suite comprising panelled bath with electric independent shower over and glazed screen, vanity basin with cupboard beneath and low level w.c., ceramic tiled floor with electric under floor heating, uPVC sealed unit double glazed window.
Double Bedroom 14' 10" x 9' 5" (4.52m x 2.87m) narrowing to 7'1" Electric panel radiator, fitted carpet, coved ceiling, uPVC sealed unit double glazed window.
Outside Front garden with brickweave and raised circular bed.
Bisected rear garden comprising 2 shingled areas one adjacent to the flat and the other providing an outside seating area.
Allocated parking for 1 car at the far end of the neighbouring parking area (visible from the flat)
Services Mains water, electricity and drainage are available.
Tenure Leasehold
Term 125 years from 13 September 1988. (88 years unexpired)
Ground rent £40pa (subject to review)
Maintenance/service charge £1086pa as at February 2025
EPC Rating The Energy Rating for this property is E. A full Energy Performance Certificate available on request.
Important Agent Note Intending purchasers will be asked to provide original Identity Documentation and Proof of Address before solicitors are instructed.
We Are Here To Help If your interest in this property is dependent on anything about the property or its surroundings which are not referred to in these sales particulars, please contact us before viewing and we will do our best to answer any questions you may have.
Property Ref: 57482_101301039030
Similar Properties
2 Bedroom Semi-Detached Bungalow | Guide Price £155,000
A beautifully appointed semi-detached holiday chalet held on the balance of a 999 year lease, situated in a charming, pa...
1 Bedroom Apartment | Guide Price £147,000
A converted top floor apartment with turret bay enjoying excellent views, situated in a great location a few moments wal...
2 Bedroom Retirement Property | Guide Price £140,000
A neat and tidy, second-floor apartment situated just a short distance from the lift in this McCarthy and Stone complex...
2 Bedroom Apartment | Guide Price £160,000
INVESTMENT OPPORTUNITY with tenant in situ: Ground floor apartment situated at the heart of Norwich city centre, located...
2 Bedroom Semi-Detached Bungalow | Guide Price £160,000
Enjoy all the benefits of a home from home, within this tranquil, part wooded holiday park, in this immaculately present...
1 Bedroom Ground Floor Flat | Guide Price £160,000
A well presented, ground floor apartment situated within yards of the town centre and train station, and with the benefi...
How much is your home worth?
Use our short form to request a valuation of your property.
Request a Valuation

