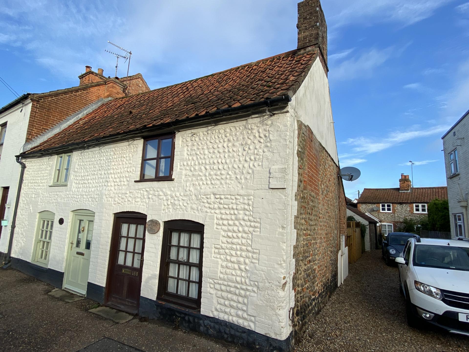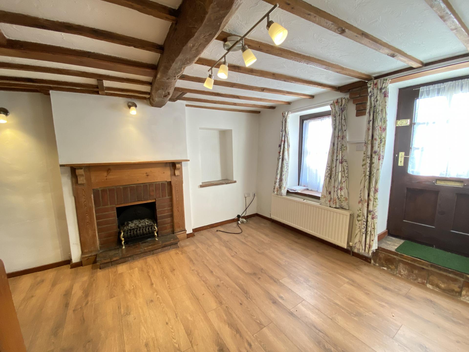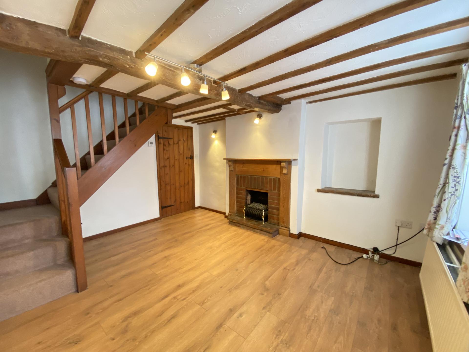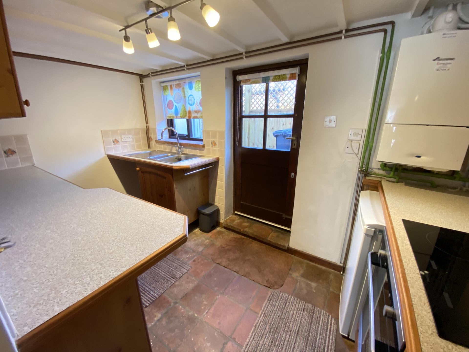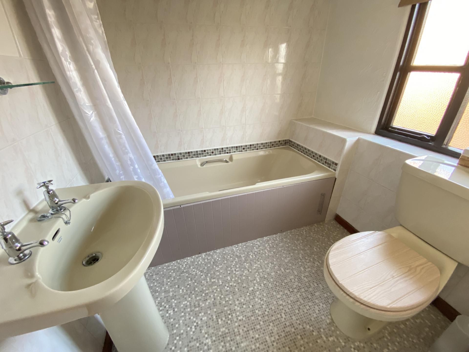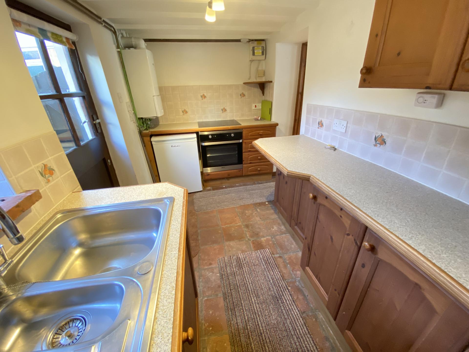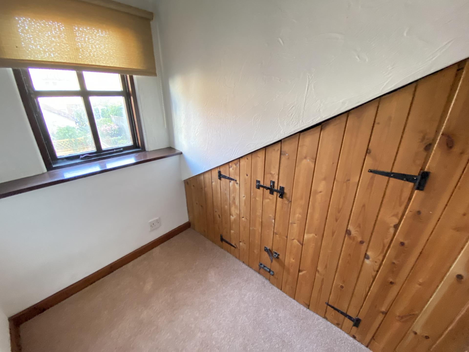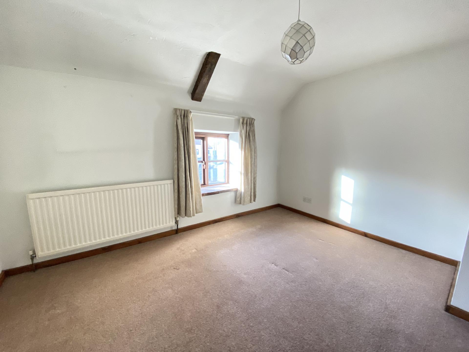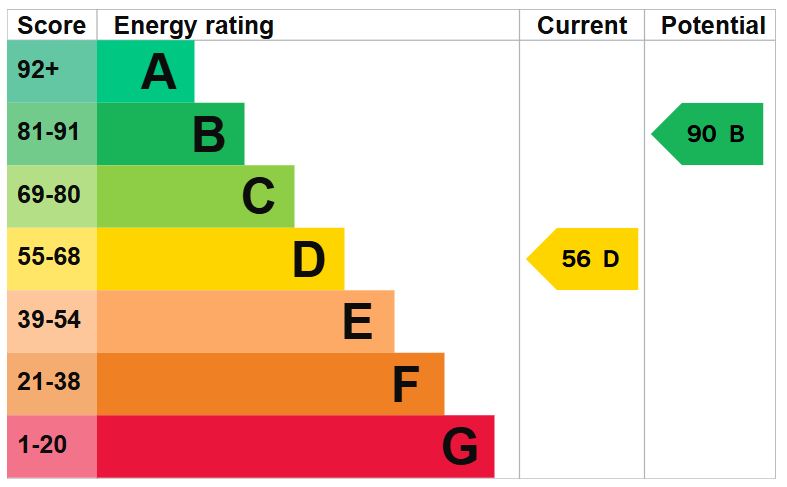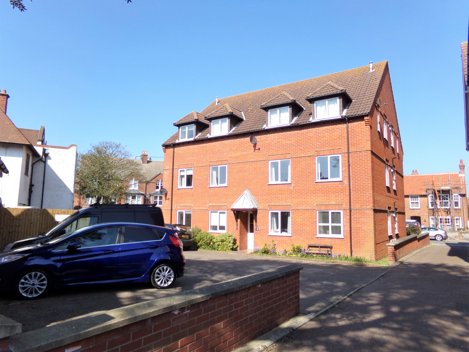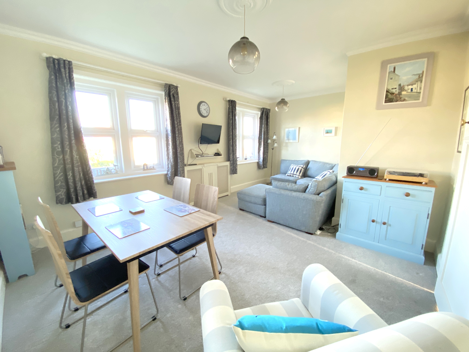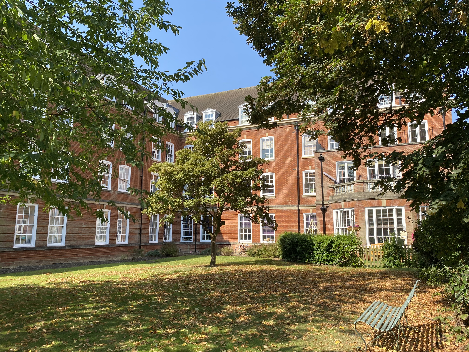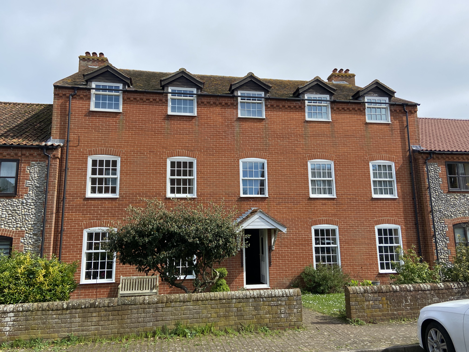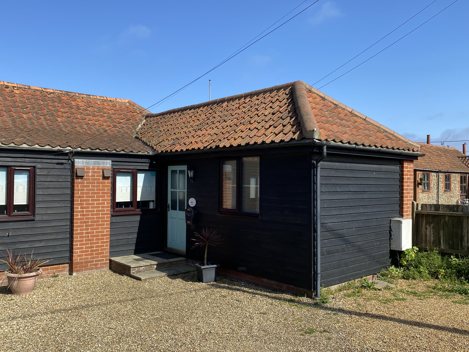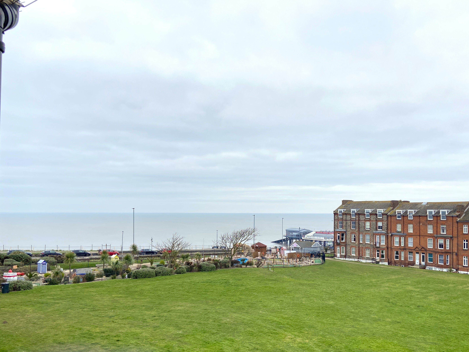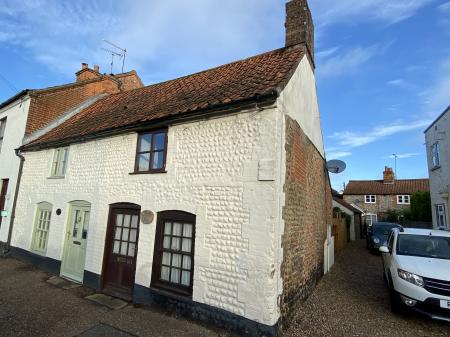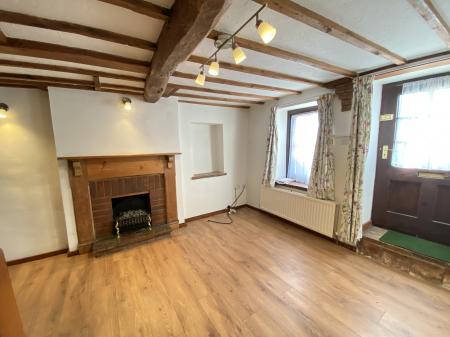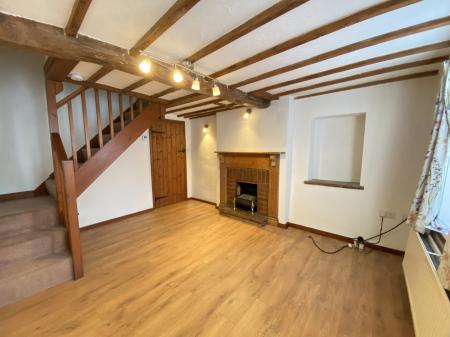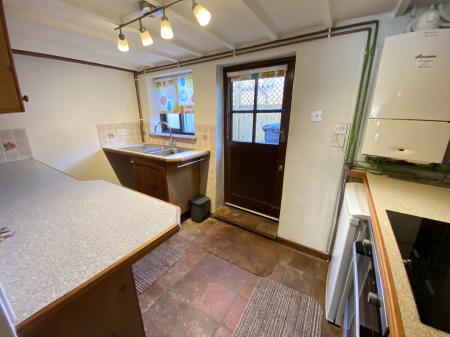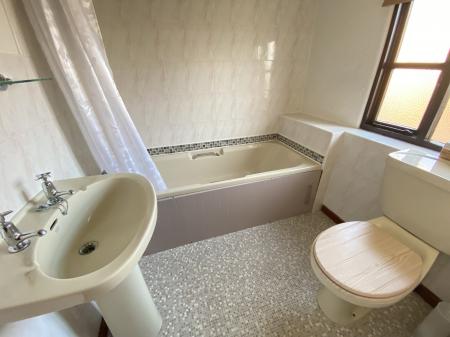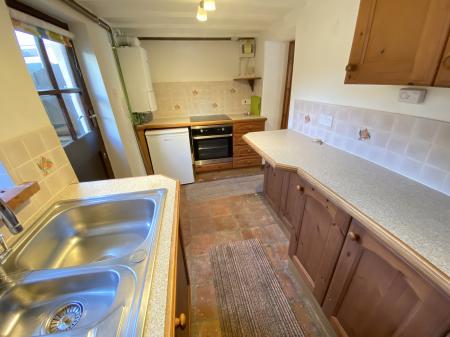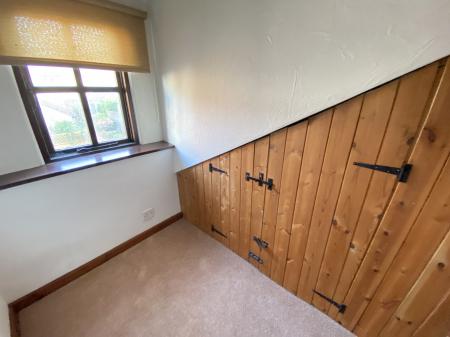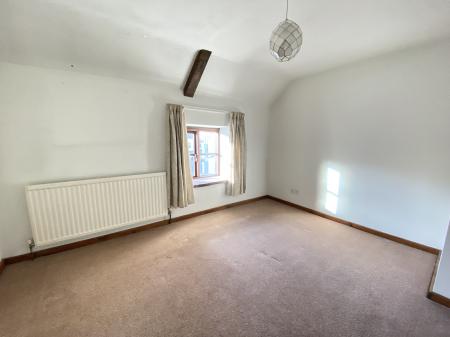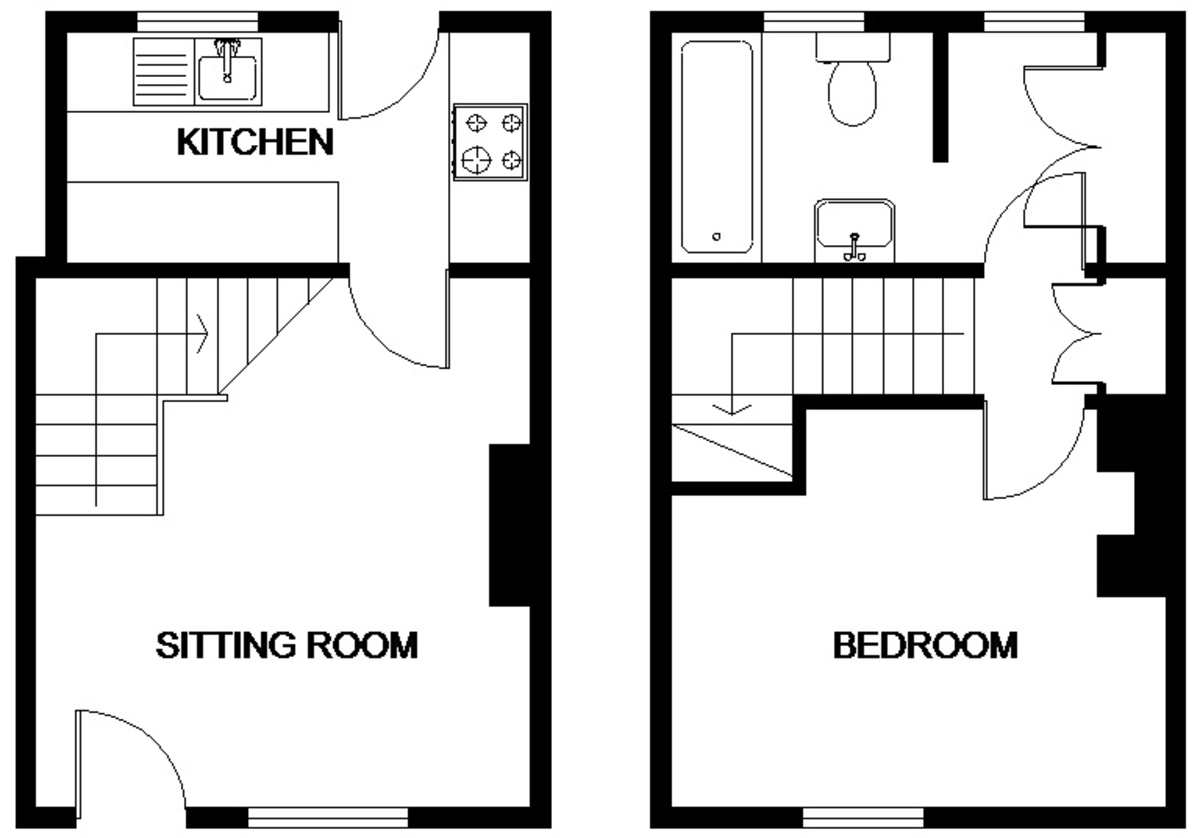- Town centre location
- Excellent local amenities
- Grade II listed
- Full of Character
- Brick & flint
- Exposed beams
- Exposed beams
- Bathroom with Dressing room
- Small outside courtyard
- No onward chain
1 Bedroom End of Terrace House for sale in Holt
Location Nestled along the A148 Cromer Road, the charming Georgian market town of Holt is steeped in history, renowned for its beautifully preserved Georgian architecture. The town offers a vibrant mix of independent boutiques, national retailers, delicatessens, tea rooms, art galleries, clothing stores, gift shops, and a large department store. Essential amenities include a supermarket, library, and post office, making Holt a convenient and delightful place to live.
Holt enjoys excellent transport links, with regular bus services to Norwich and surrounding towns. The town is home to a primary school and pre-school groups and falls within the catchment area for Sheringham High School and Sixth Form.
Ideally located just a 3 miles from the nearest coastal village, Holt is 23 miles north of Norwich, 9 miles west of Cromer, and approximately 35 miles east of King's Lynn. Rail connections are available at Sheringham, just over 6 miles away, providing direct access to Norwich via the Bittern Line. The stunning North Norfolk Coast is only 3 miles to the north.
Description This charming Grade II listed cottage showcases traditional brick and flint construction, with its distinctive gable wall masonry beautifully exposed. Inside, the cottage exudes character with exposed brickwork, pamment flooring, and original ceiling beams. The front entrance opens into a cozy, beamed lounge featuring an open-plan staircase leading to the first floor. To the rear is a well-equipped kitchen with fitted units and a gas-fired boiler.
Upstairs, a small landing connects to a front-facing double bedroom, along with a dressing room that leads to the bathroom.
This delightful cottage offers a compact yet full-of-character home, perfect for owner-occupation, as an investment property, or for use as a holiday let.
Sitting/Dining Room 11' 1" x 12' 11" (3.38m x 3.96m) With beamed ceiling, feature fireplace with attractive pine surround, pamment tiled hearth, electric fire. pamment tiled display niche, laminate floor, understairs storage cupboard.
Kitchen 11' 8" x 5' 10" (3.56m x 1.8m) Good range of units comprising ample work surfaces, cupboards, drawers, wall units, gas fired central heating boiler, stainless steel single bowl sink unit, pamment tiled floor, built-in oven with hob inset to worktop, built-in fridge, space and plumbing for washing machine
Landing
Double Bedroom 12' 2" x 9' 10" (3.71m x 3m) Radiator, fitted carpet.
Dressing Room 3' 10" x 6' 2" (1.19m x 1.9m) Cupboard and arch to bathroom.
Bathroom Panelled bath with mixer tap and shower attachment over, low level w.c., wash hand basin, radiator, shaver light and point, tiled splashbacks.
Outside Small Courtyard accessible from the kitchen and side, suitable for bin storage.
Agents Note The property is well presented but the need for installation if a damp proof course has been identified. A report and quotation is available form the agent.
Services Mains gas, water, electricity and drainage are available
Local Authority/Council Tax North Norfolk District Council
Council Tax Band A
EPC Rating The Energy Rating for this property is D. A full Energy Performance Certificate available on request.
Important Agent Note Intending purchasers will be asked to provide original Identity Documentation and Proof of Address before solicitors are instructed.
We Are Here To Help If your interest in this property is dependent on anything about the property or its surroundings which are not referred to in these sales particulars, please contact us before viewing and we will do our best to answer any questions you may have.
Property Ref: 57482_101301038694
Similar Properties
2 Bedroom Apartment | £175,000
A well presented second floor, purpose built apartment with off road parking, just a short stroll from the town centre a...
2 Bedroom Apartment | Guide Price £175,000
Far-reaching clifftop and sea views from this attractively presented 1st and 2nd floor duplex apartment, with parking, a...
2 Bedroom Apartment | Guide Price £175,000
An attractive second floor apartment overlooking the communal gardens towards St Stephens, with lift access and allocate...
2 Bedroom Apartment | Guide Price £180,000
A beautifully presented, top floor apartment, offering lovely views towards the church and the sea and situated within y...
1 Bedroom Semi-Detached Bungalow | Guide Price £180,000
An attractively appointed semi-detached property situated within easy reach of one of Norfolks famous sandy beaches, mak...
2 Bedroom Apartment | Guide Price £180,000
A generous second floor apartment with modern, contemporary decor, overlooking Evington Lawns and with superb views of t...
How much is your home worth?
Use our short form to request a valuation of your property.
Request a Valuation

