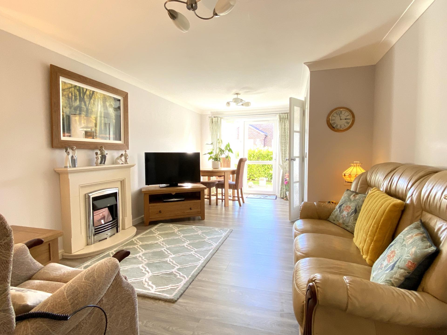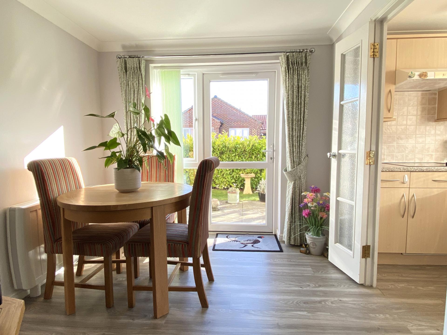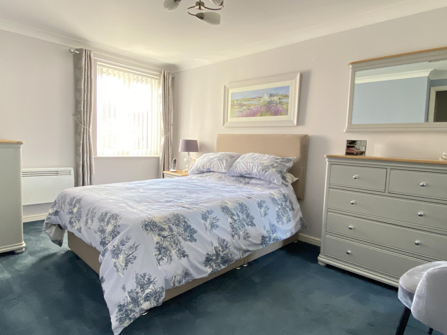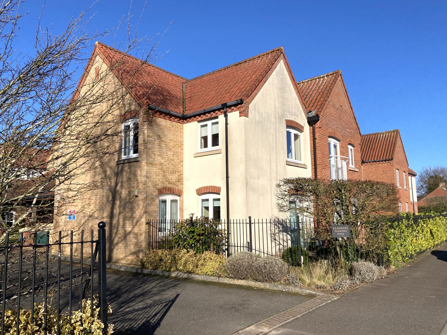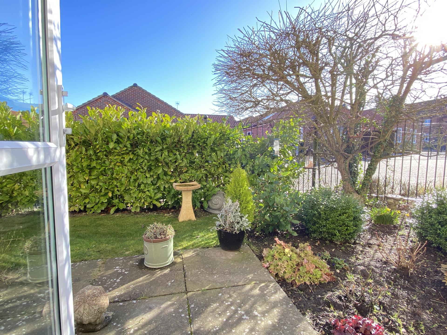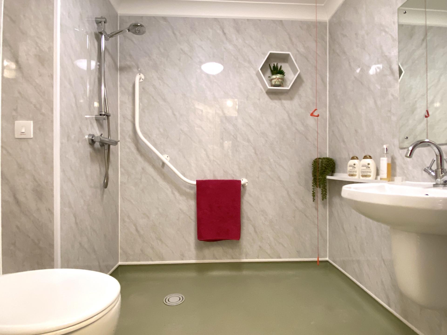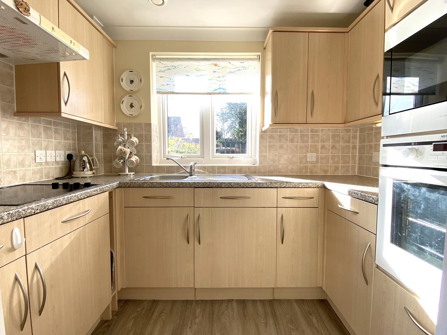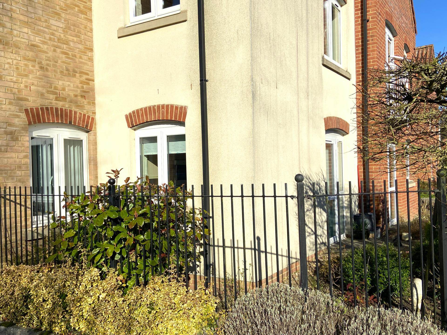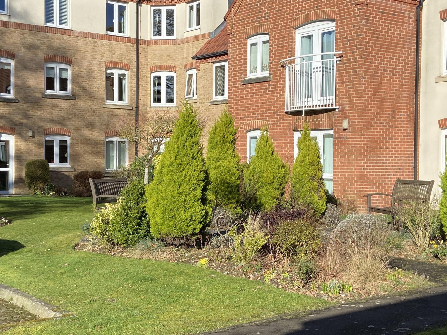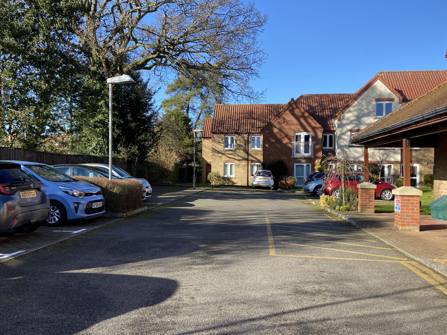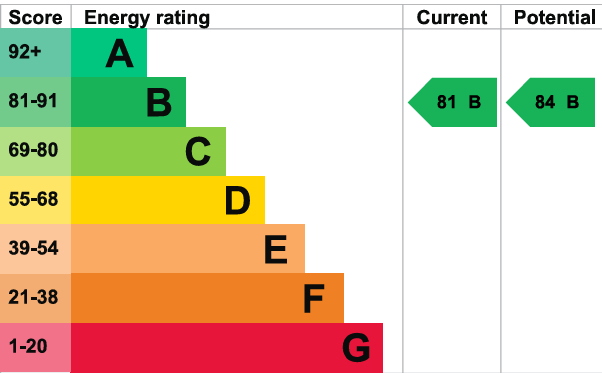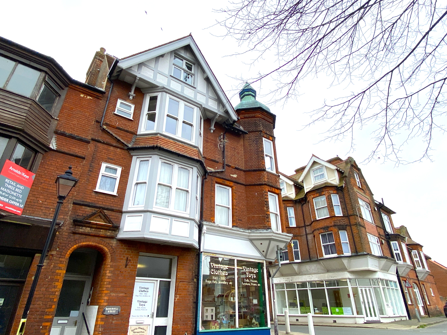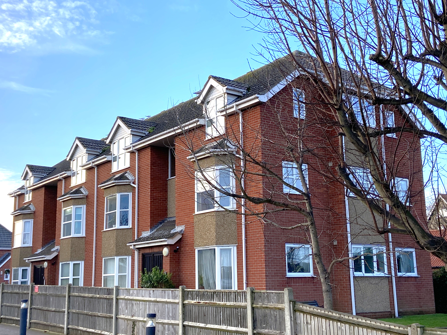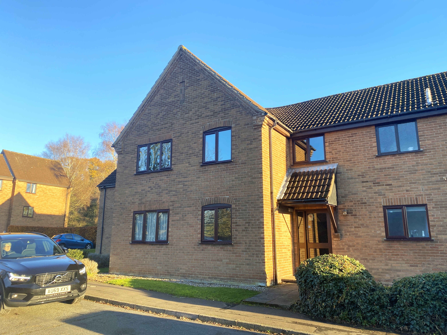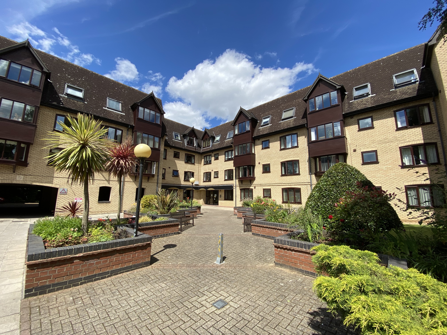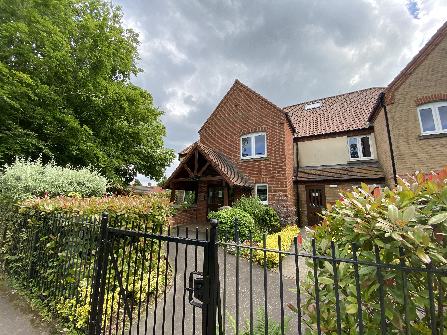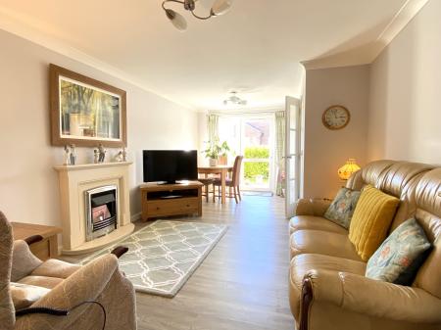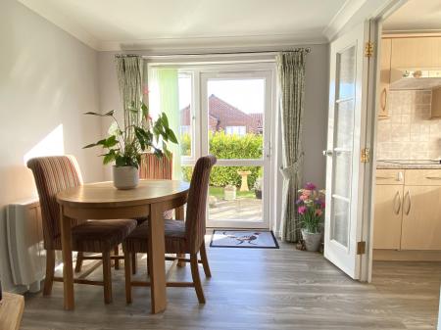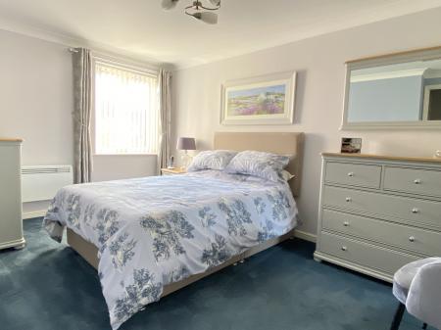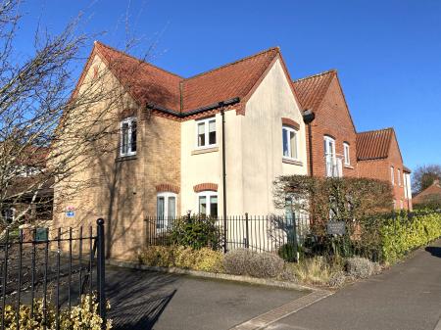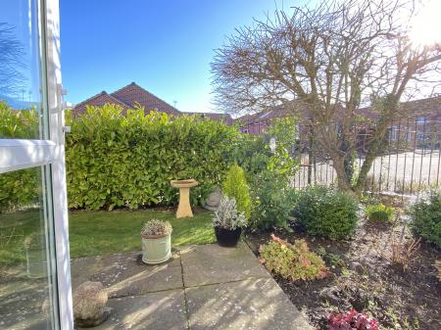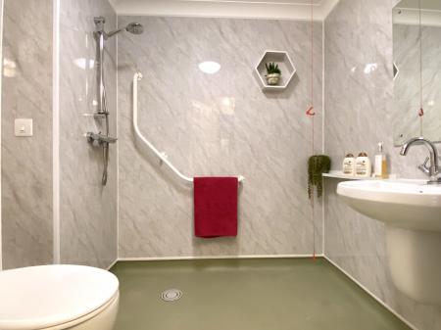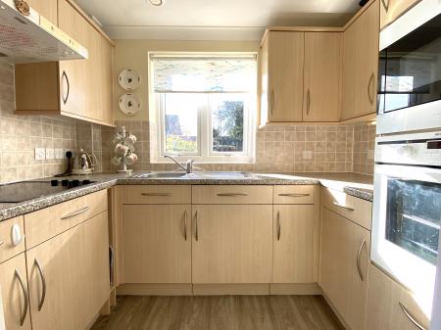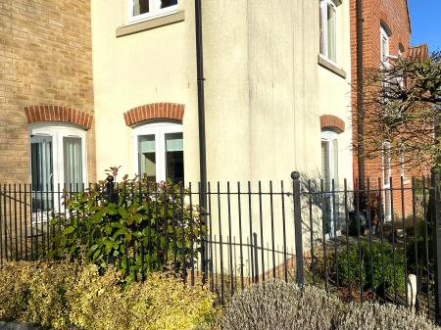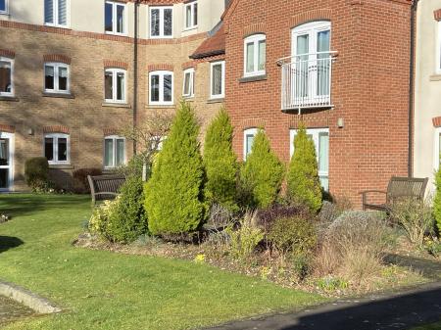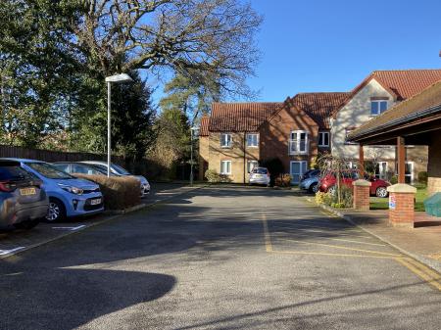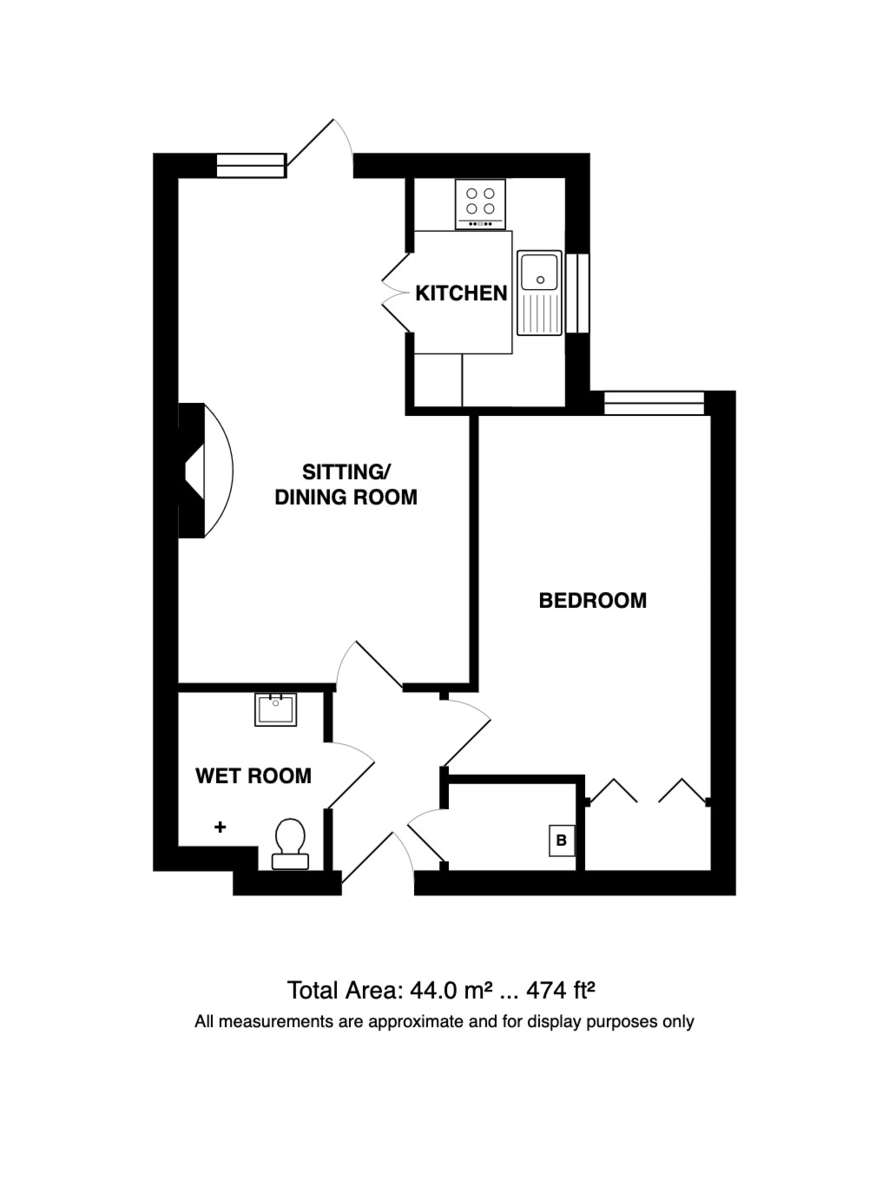- Sitting/dining room with access to communal gardens
- Fitted kitchen with integrated appliances
- Double bedroom with built in wardrobe
- Modern wet room
- South facing with door to terrace
- Well tended communal gardens
- Resident's parking
- Communal lounge, kitchen and laundry room
- Development manager and 24 hour care line
- No onward chain
1 Bedroom Ground Floor Flat for sale in Holt
Location Holt is a delightful Georgian market town in an area of outstanding natural beauty just inland from the North Norfolk coast with its many miles of unspoilt coast line. Holt boasts numerous retail outlets many of which are independent tucked away in the network of charming courtyards and lanes. There is a fine selection of thriving clubs and societies and everyday amenities include a post office, doctors, dentist and supermarket alongside a lively café culture together with restaurants, boutiques and antique shops.
Holt Country Park with more than 100 acres of tranquil woodland has nature trails and an adventure playground and for a taste of the halcyon days of steam the North Norfolk Steam Railway runs the Poppy Line along the coast from Sheringham to Holt.
The quintessential seaside towns of Sheringham, Cromer and Wells Next The Sea are just a few miles away by road with Norwich and Kings Lynn easily reached for a day out shopping, visiting the theatre, museums or award winning bars and restaurants.
Ainsworth Court is situated in a prime location to the East of the town centre, approximately half a mile from the shops and doctor's surgery.
Description The property is a beautifully presented, light and airy, ground floor apartment, enjoying a Southerly aspect with direct access onto the garden. The accommodation is well laid out and comprises an entrance hall, sitting/dining room with double doors into the fitted kitchen which includes integrated appliances, a spacious double bedroom with built in wardrobe and a modern wet room with slip-resistant flooring.
Other benefits include modern thermostatically controlled electric heaters and uPVC double glazing. The residents within this development all have use of the well maintained communal gardens and parking, a communal lounge and laundry room, and when needed, the assistance of a development manager and 24 hour care line.
The accommodation comprises:
Communal secure door entry to;
Communal Lounge A lovely meeting room, for the use of the residents to enjoy events or meet for coffee and a chat, with kitchen adjacent. From here, turn right into the corridor to access the laundry room, refuse store, lifts and stairs or turn left and follow it to rear door to the car park and private entrance door to:
Private Entrance Hall Secure door entry phone, laminate flooring, telephone point, large built in cupboard housing Pulsacoil water heater, hanging rail and plenty of space for storage.
Sitting/Dining Room 19' 1" x 11' 0" reducing to 8'7" (5.82m x 3.35m) A lovely, light and airy room enjoying a southerly aspect with UPVC double glazed door and full height windows to terrace and garden area, feature fireplace housing electric flame effect fire, telephone and broadband point, TV and satellite points, modern Dimplex electric heater, wood effect laminate flooring, glazed double doors to kitchen.
Kitchen 8' 7" x 5' 8" (2.62m x 1.73m) Nicely fitted with a range of base and drawer units with working surfaces over, matching wall units, tiled splashback, single bowl/single drainer sink with mixer tap, eye level electric oven and microwave, electric hob with canopy extractor over, integrated fridge and freezer, side aspect UPVC double glazed window, extractor fan.
Double Bedroom 14' 5" reducing to 13'7" x 8' 9" (4.39m x 2.67m) Rear aspect UPVC double glazed window looking out to the garden, wall mounted electric heater, TV aerial point, telephone point, built in double wardrobe with hanging rail and shelf.
Wet Room 6' 9" x 5' 6" (2.06m x 1.68m) Fitted with a modern white washbasin with mixer tap and half pedestal, low level WC, mixer shower, mirror, light and shaver point, heated towel rail, slip resistant flooring, shower wall and wall bracket. Suitable for those with mobility issues.
Outside The property is surrounded by well-tended gardens, which are maintained by a management company. Accessed via the sitting room is a paved seating area enjoying a southerly aspect leading on to the lawn, there is a small bed planted with an attractive array of shrubs, flowers and a garden tree. The boundary is edged by a cast iron fence and neatly tended laurel hedging. To the side is the entrance to the residence parking area and access to the further communal garden area with seating.
Services Mains electricity, water and drainage.
EPC Rating The Energy Rating for this property is B. A full Energy Performance Certificate available on request.
Tenure We understand that the property is held on the balance of a 125 year lease from 1st September 2007.
Annual Ground Rent: £225
Annual Service Charge: £2960
Local Authority/Council Tax North Norfolk District Council, Holt Road, Cromer, NR27 9EN.
Tel 01263 513811.
Tax Band: B
Leasehold Properties Long residential leases often contain clauses which regulate the activities within individual properties for the benefit of all owners. Such regulated activities often (but not always) include keeping pets, subletting and running a business from home. If you have any specific questions about the lease of this property please ask a member of staff.
Important Agent Note Intending purchasers will be asked to provide original Identity Documentation and Proof of Address before solicitors are instructed.
We Are Here To Help If your interest in this property is dependent on anything about the property or its surroundings which are not referred to in these sales particulars, please contact us before viewing and we will do our best to answer any questions you may have.
Property Ref: 57482_101301039039
Similar Properties
Haverhill House, 13 Bond Street
1 Bedroom Apartment | Guide Price £120,000
A second floor character flat with bright bay windows, situated in the town centre within walking distance of the sea fr...
1 Bedroom Apartment | Guide Price £115,000
A second floor, purpose built apartment with lovely views towards Beeston Bump, situated within a short level walk of th...
1 Bedroom Apartment | Guide Price £110,000
A ground floor flat offering scope to update and improve with the benefit of long lease and nearby en-block garage
1 Bedroom Retirement Property | Guide Price £125,000
A well presented first-floor apartment, with lift access, built by McCarthy & Stone and situated within a short walk of...
2 Bedroom Retirement Property | Guide Price £125,000
Two bedroom, first floor over 55s retirement apartment situated in a convenient position between the station and cathedr...
2 Bedroom Apartment | £130,000
A lovely, light and airy, first floor apartment, situated on the South West corner of this modern purpose built block fo...
How much is your home worth?
Use our short form to request a valuation of your property.
Request a Valuation

