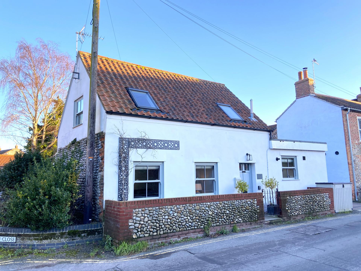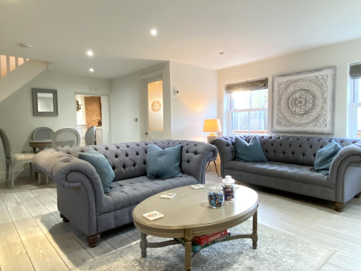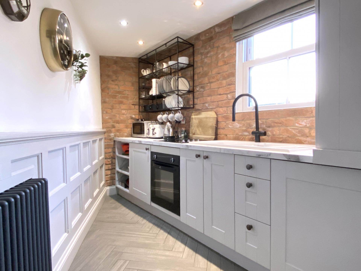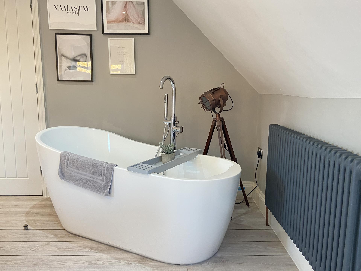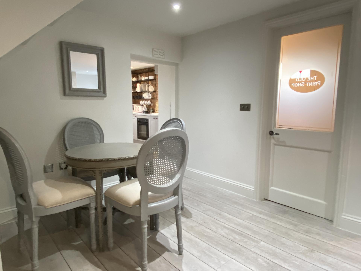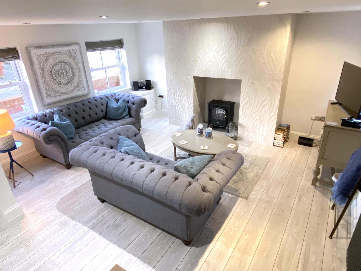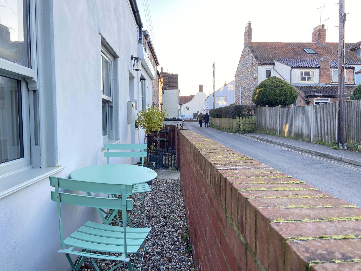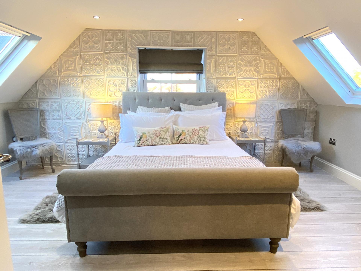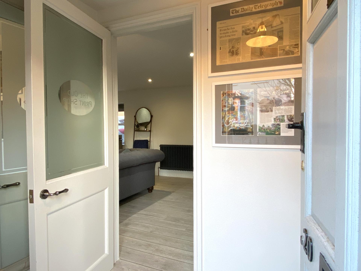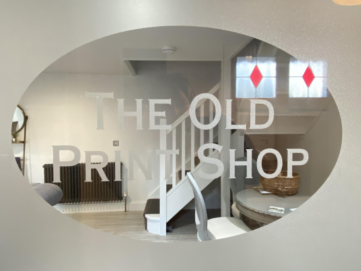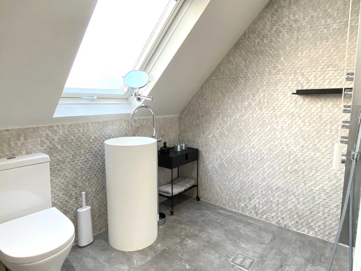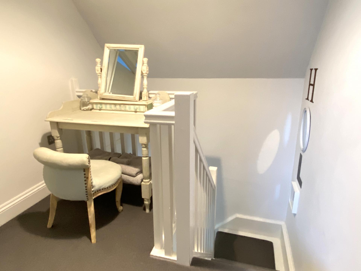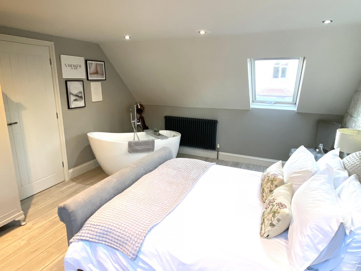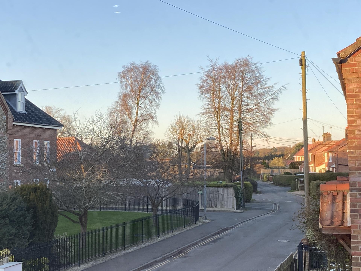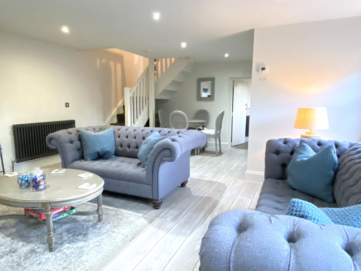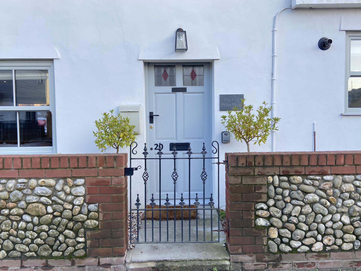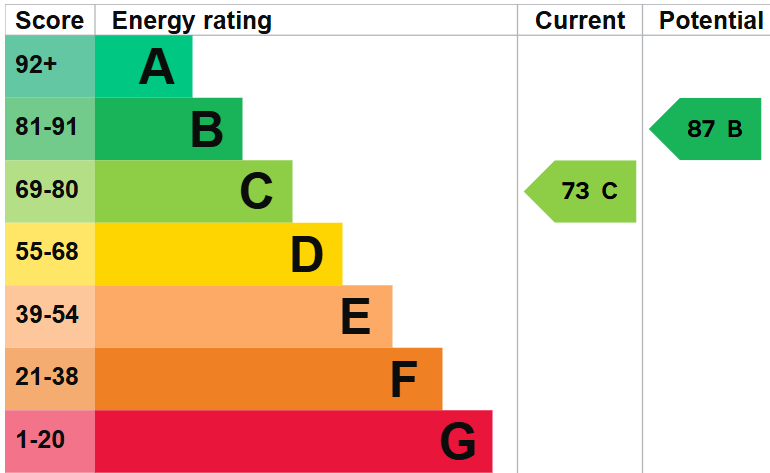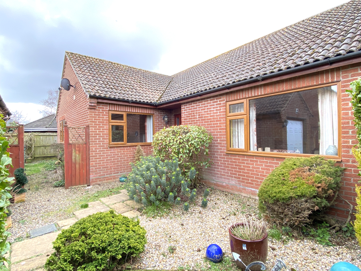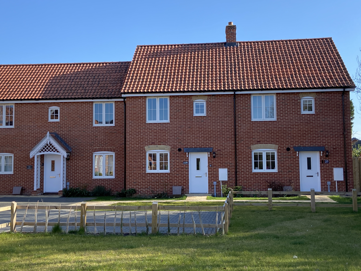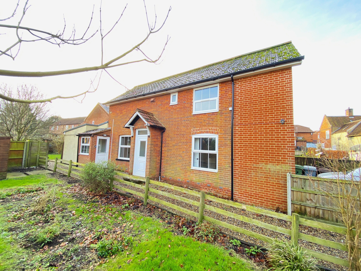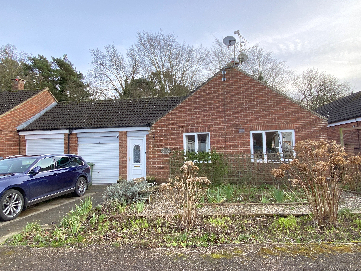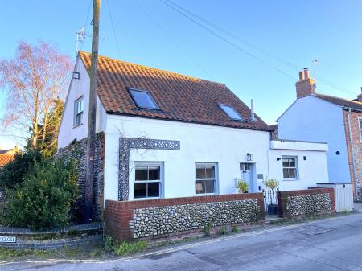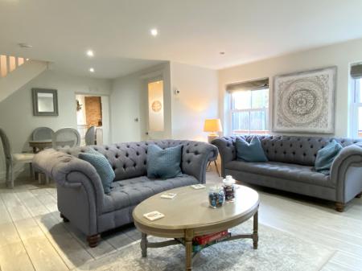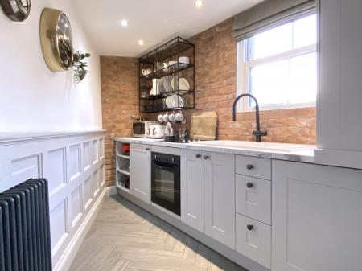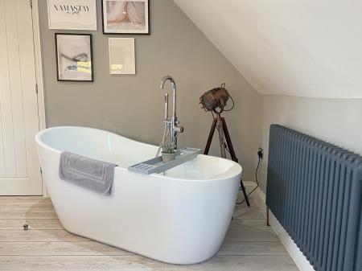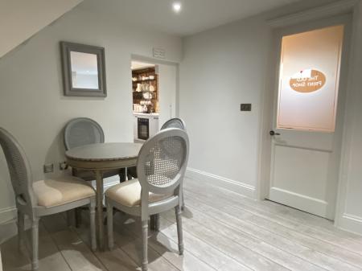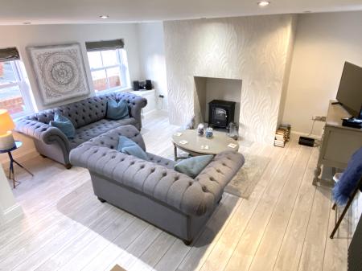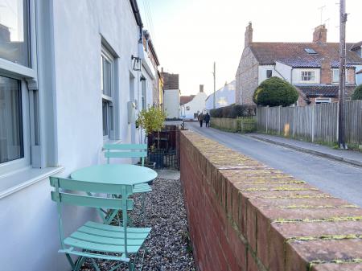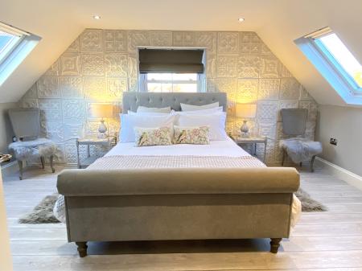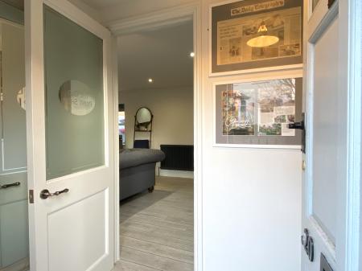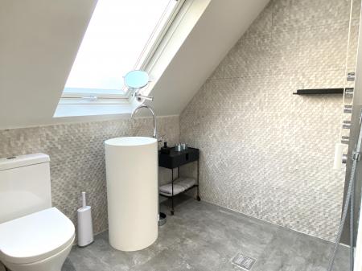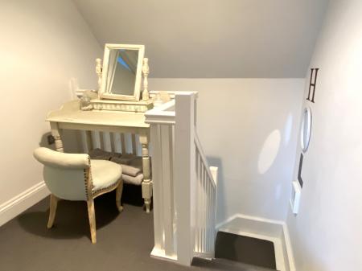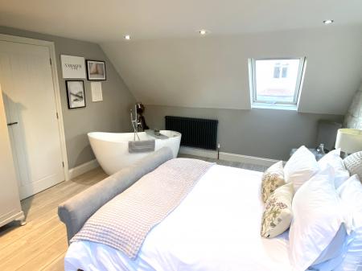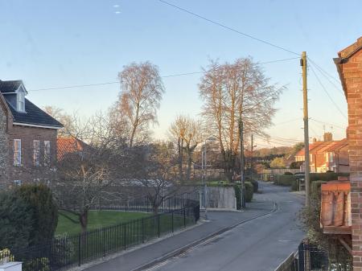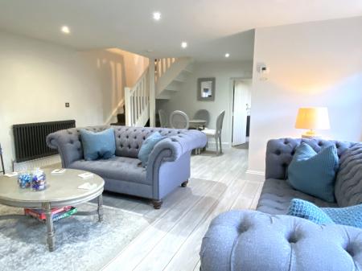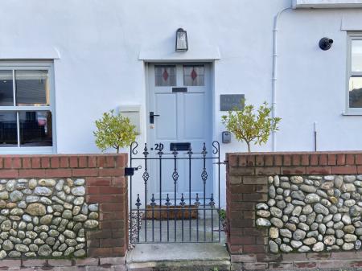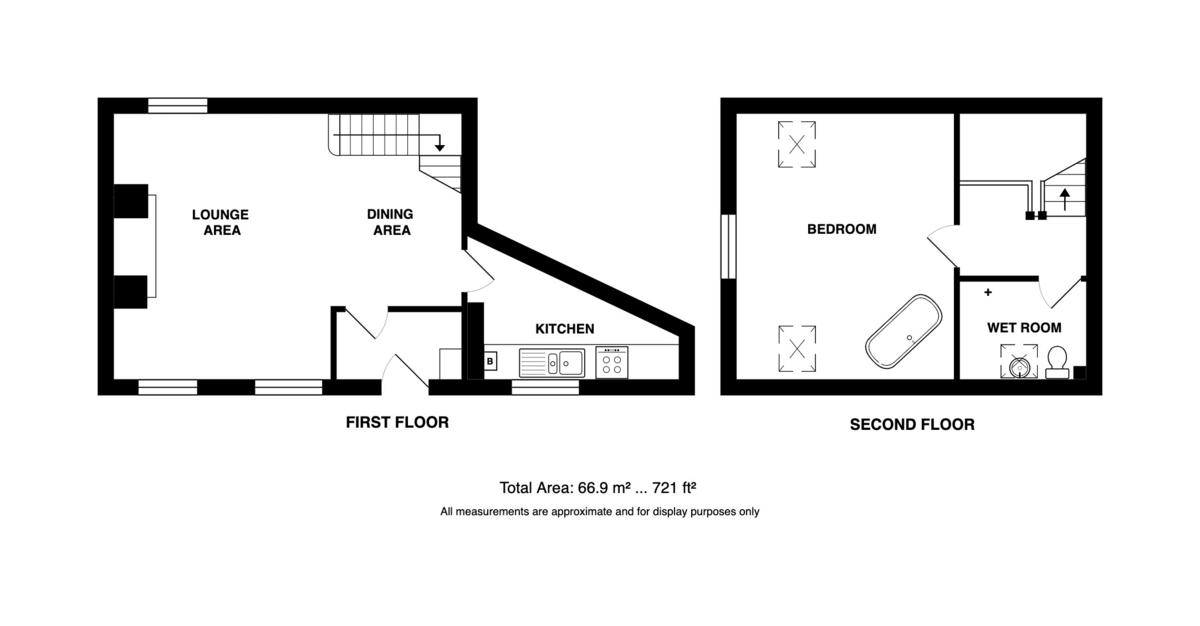- Character Property
- Successful holiday let
- Luxurious Decor
- Quality fixtures and fittings
- Open plan sitting/dining room
- Fitted and equipped kitchen
- Double bedroom with Slipper bath
- Contemporary Wet Room
- Town centre location
- No onward chain
1 Bedroom Detached House for sale in Holt
Location Situated along the A148 Cromer Road, the charming Georgian market town of Holt is steeped in history, renowned for its beautifully preserved Georgian architecture. The town offers a vibrant mix of independent boutiques, national retailers, delicatessens, tea rooms, art galleries, clothing stores, gift shops, and a large department store. Essential amenities include a supermarket, library, and post office, making Holt a convenient and delightful place to live.
Holt enjoys excellent transport links, with regular bus services to Norwich and surrounding towns. The town is home to a primary school and pre-school groups and falls within the catchment area for Sheringham High School and Sixth Form.
Ideally located just 3 miles from the nearest coastal village, Holt is 23 miles north of Norwich, 9 miles west of Cromer, and approximately 35 miles east of King's Lynn. Rail connections are available at Sheringham, just over 6 miles away, providing direct access to Norwich via the Bittern Line. The stunning North Norfolk Coast is only 3 miles to the north.
Description Tucked away just off Holt town centre, this exquisitely appointed detached brick and flint cottage has been the perfect setting for romantic getaways over the past year. Equally suited as a charming main residence for an individual or couple, this property offers the ideal blend of tranquility and convenience, being close to local amenities and serving as an excellent base for exploring North Norfolk .
Upon entering, you are greeted by a welcoming reception hall that flows seamlessly into a spacious, open-plan sitting and dining area. This light-filled space, with its elegant decor, exudes an air of calm and sophistication. The beautifully fitted Shaker-style kitchen, equipped with modern conveniences, is perfect for culinary enthusiasts. The first floor features a versatile landing area, currently used as a dressing table space, but equally suitable for a desk. The contemporary wet room is both stylish and functional, while the luxurious double bedroom boasts a freestanding slipper bath, adding a touch of opulence.
This delightful cottage has also been successfully operated as a holiday let, with the option to purchase the existing furniture by separate negotiation, offering a turnkey solution for those looking to continue this venture or simply enjoy the convenience of a fully furnished home.
Offered for sale with no onward chain, an internal viewing is highly recommended to truly appreciate the charm and elegance of this exceptional property.
The accommodation comprises:
Timber front door with stained glass panels to:
Reception Hall LVT flooring, coat hooks, custom part glazed door to open plan lounge/dining area.
Sitting/Dining Room 20' 7" x 15' 9" (6.27m x 4.8m) A spacious, light and airy, dual aspect room with two uPVC double glazed sash windows to the front and one to the rear, LVT flooring, feature fireplace with tiled hearth providing housing for electric stove effect fire, radiator, cupboard housing gas meter, broadband and telephone point, TV aerial point, under stairs storage area with stairs to first floor, recessed LED spotlights, further door to kitchen.
Kitchen 11' 6" x 8' 7" reducing to 2'6" (3.51m x 2.62m) Fitted with a range of Shaker style base units with working surfaces over, inset one and a half bowl ceramic sink with mixer tap, ceramic electric hob and integrated oven under, integrated fridge and washing machine, unit housing Worcester gas boiler providing central heating and domestic hot water, open shelving, front aspect uPVC double glazed sash window, radiator, part panelled walls, exposed brick walls, recessed LED spotlight, tiled floor.
First Floor
Galleried Landing hatch to loft, radiator, door to bathroom and;
Double Bedroom 15' 9" x 12' 11" (4.8m x 3.94m) A luxurious and romantic room with sloping ceiling, Velux roof lights to two aspects and uPVC double glazed sash window offering a lovely outlook along the road to woodland in the distance, recessed LED spotlights, LVT flooring, radiator, Slipper bath with freestanding tap including shower attachment.
Wet Room 7' 6" x 5' 9" (2.29m x 1.75m) Fitted with a low level WC, contemporary basin with freestanding floor-mounted mixer tap, mixer shower with multiple jets, fully tiled walls, tiled floor, sloping ceiling with Velux roof light, recessed LED spotlights
Outside To the front of the property is a small enclosed garden with cast iron gate and path to the front door, with just enough room for a Bistro set.
Local Authority/Council Tax North Norfolk District Council, Holt Road, Cromer, NR27 9EN.
Tel 01263 513811.
Tax band: to be confirmed
EPC Rating The Energy Rating for this property is C. A full Energy Performance Certificate available on request.
Important Agent Note Intending purchasers will be asked to provide original Identity Documentation and Proof of Address before solicitors are instructed.
Please note this property is currently a successful holiday let, viewings are taking part during changeover times, so please book well in advance.
We Are Here To Help If your interest in this property is dependent on anything about the property or its surroundings which are not referred to in these sales particulars, please contact us before viewing and we will do our best to answer any questions you may have.
Property Ref: 57482_101301038989
Similar Properties
3 Bedroom Detached Bungalow | Guide Price £290,000
A surprisingly spacious, detached bungalow situated in a tucked away location at the end of a private drive, with landsc...
2 Bedroom Apartment | Guide Price £290,000
A fabulous opportunity to own a fist floor, seafront appartment, with lift access, close to the town centre and golf cou...
3 Bedroom Terraced House | Guide Price £280,000
A beautifully presented house overlooking a meadow, situated on a new development built in 2024 by Hopkins Homes and off...
3 Bedroom Detached House | Guide Price £300,000
This charming detached cottage offers a rare chance to enjoy both the tranquillity of seclusion and the convenience of t...
3 Bedroom Detached Bungalow | Guide Price £300,000
A well presented, link-detached bungalow, situated in a cul-de-sac backing onto the beautiful woodland of Holt Country P...
4 Bedroom Detached House | Guide Price £300,000
A modern detached house with character brick and flint exterior, with flexibile 3/4 bedroom and with bags of potential t...
How much is your home worth?
Use our short form to request a valuation of your property.
Request a Valuation

