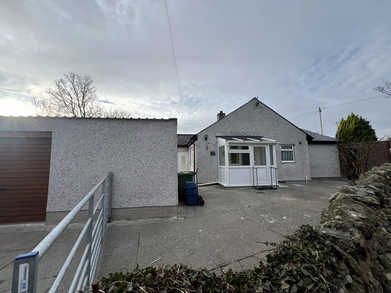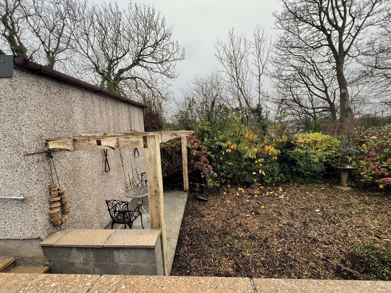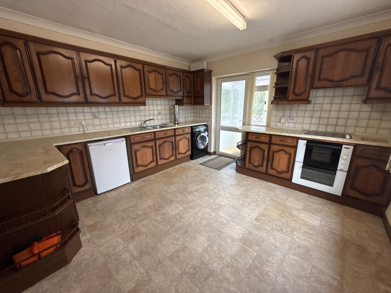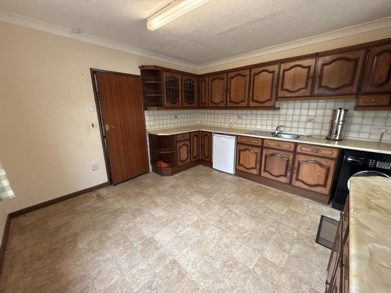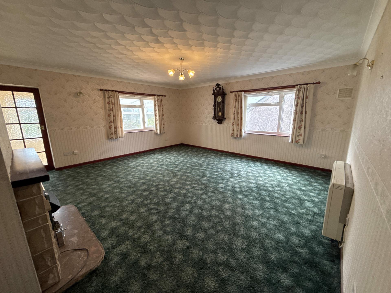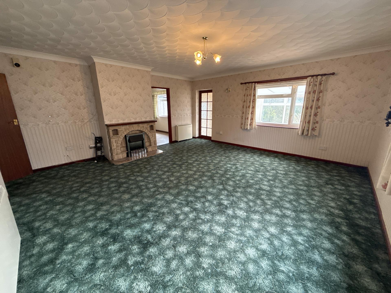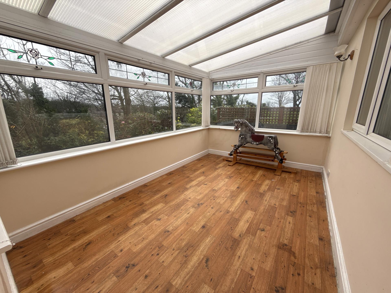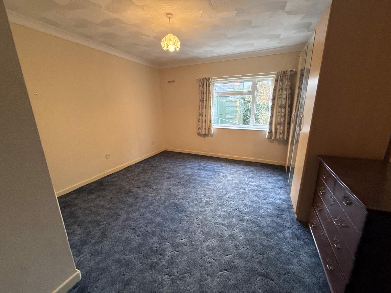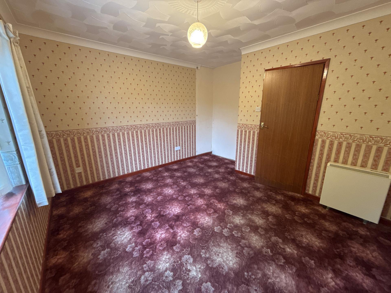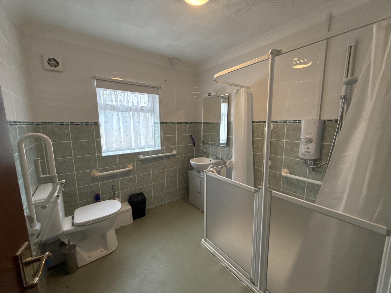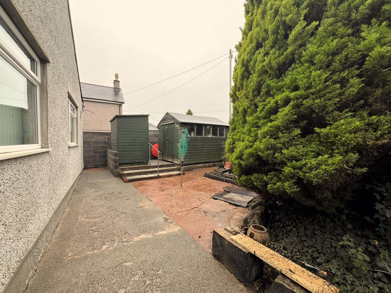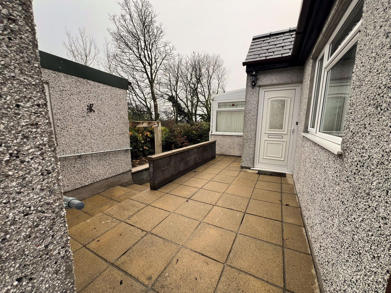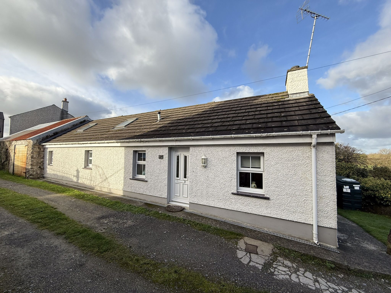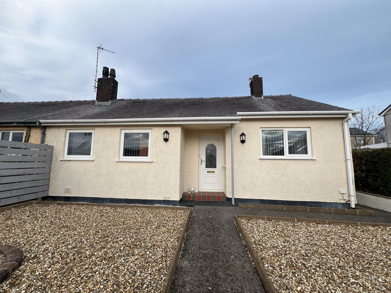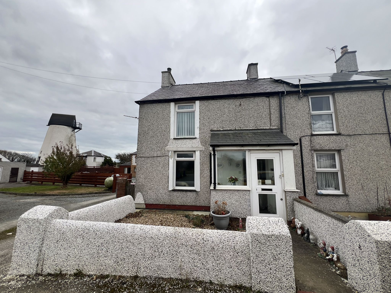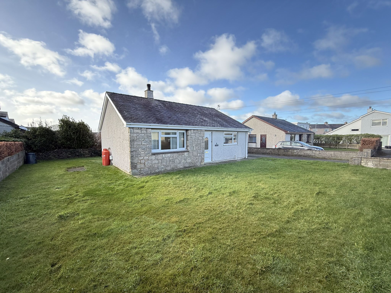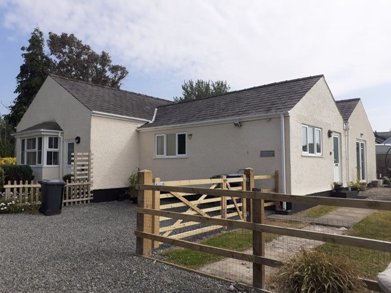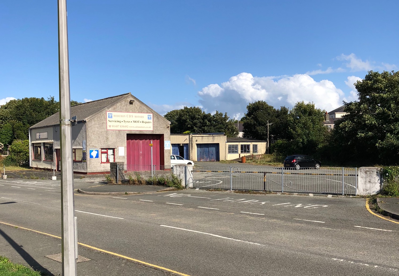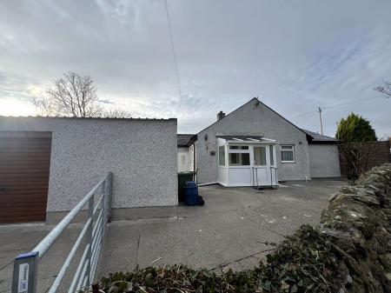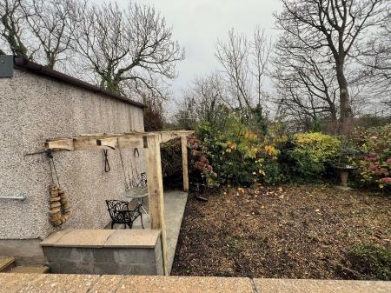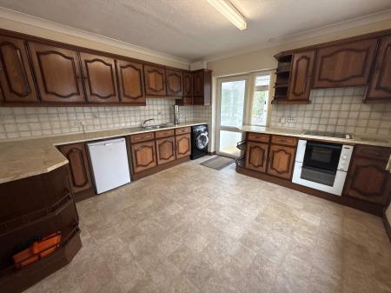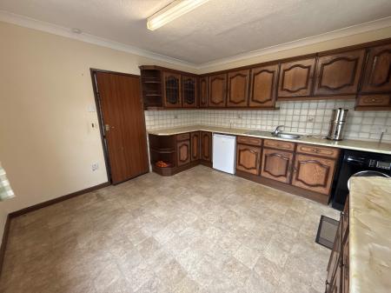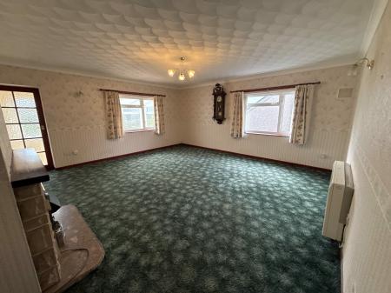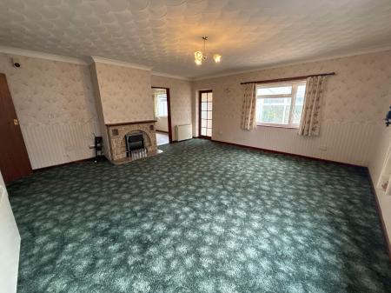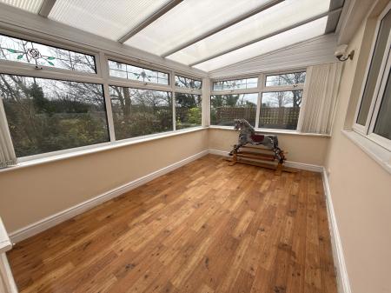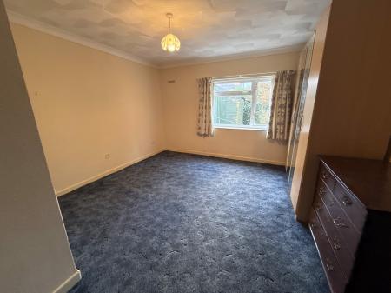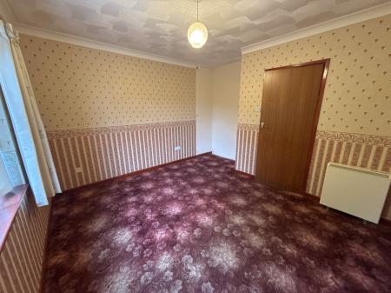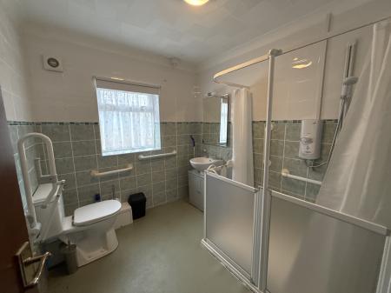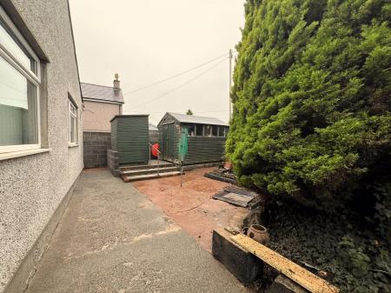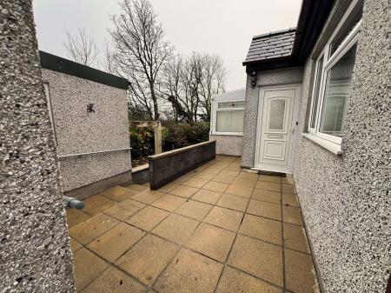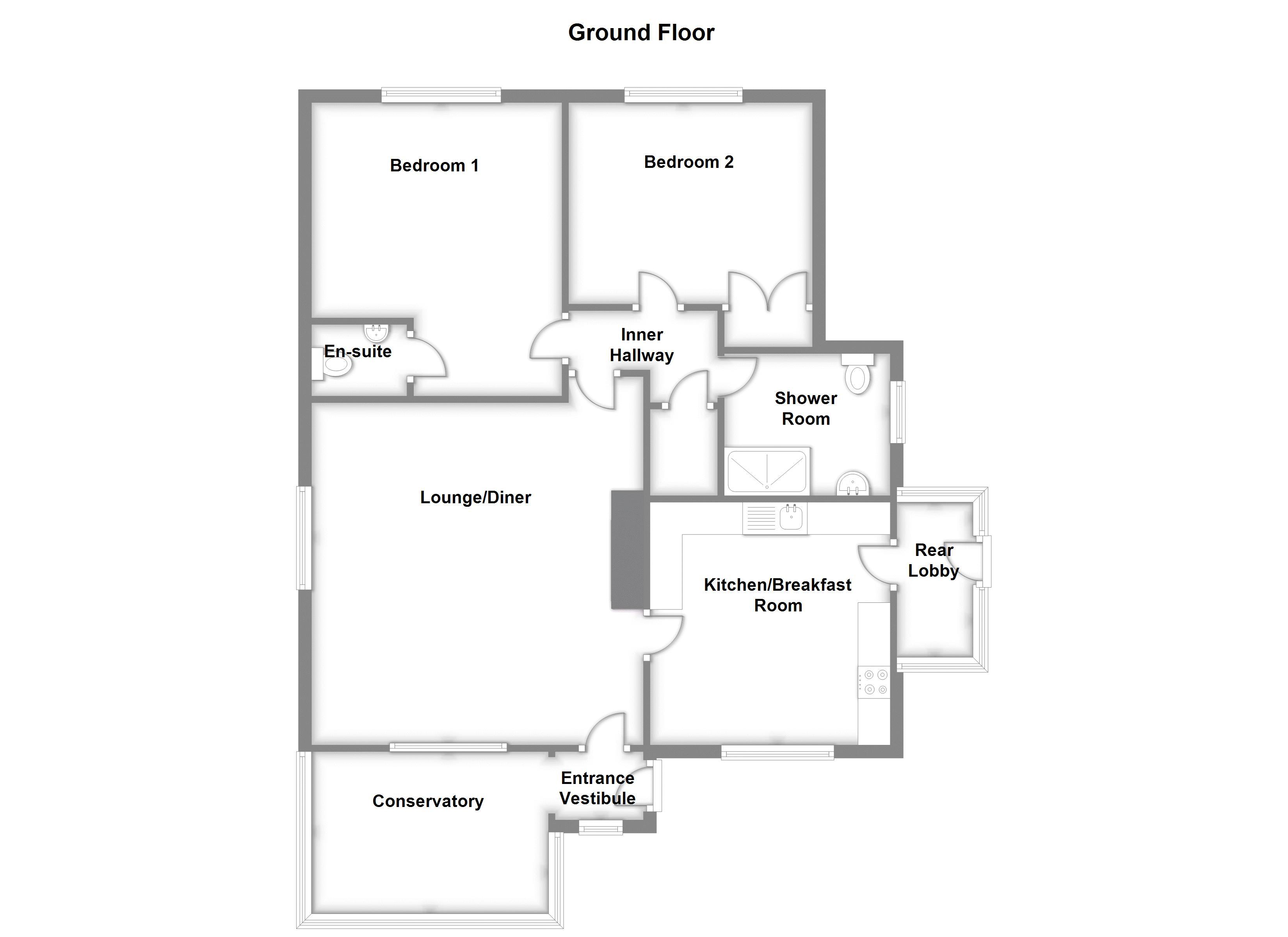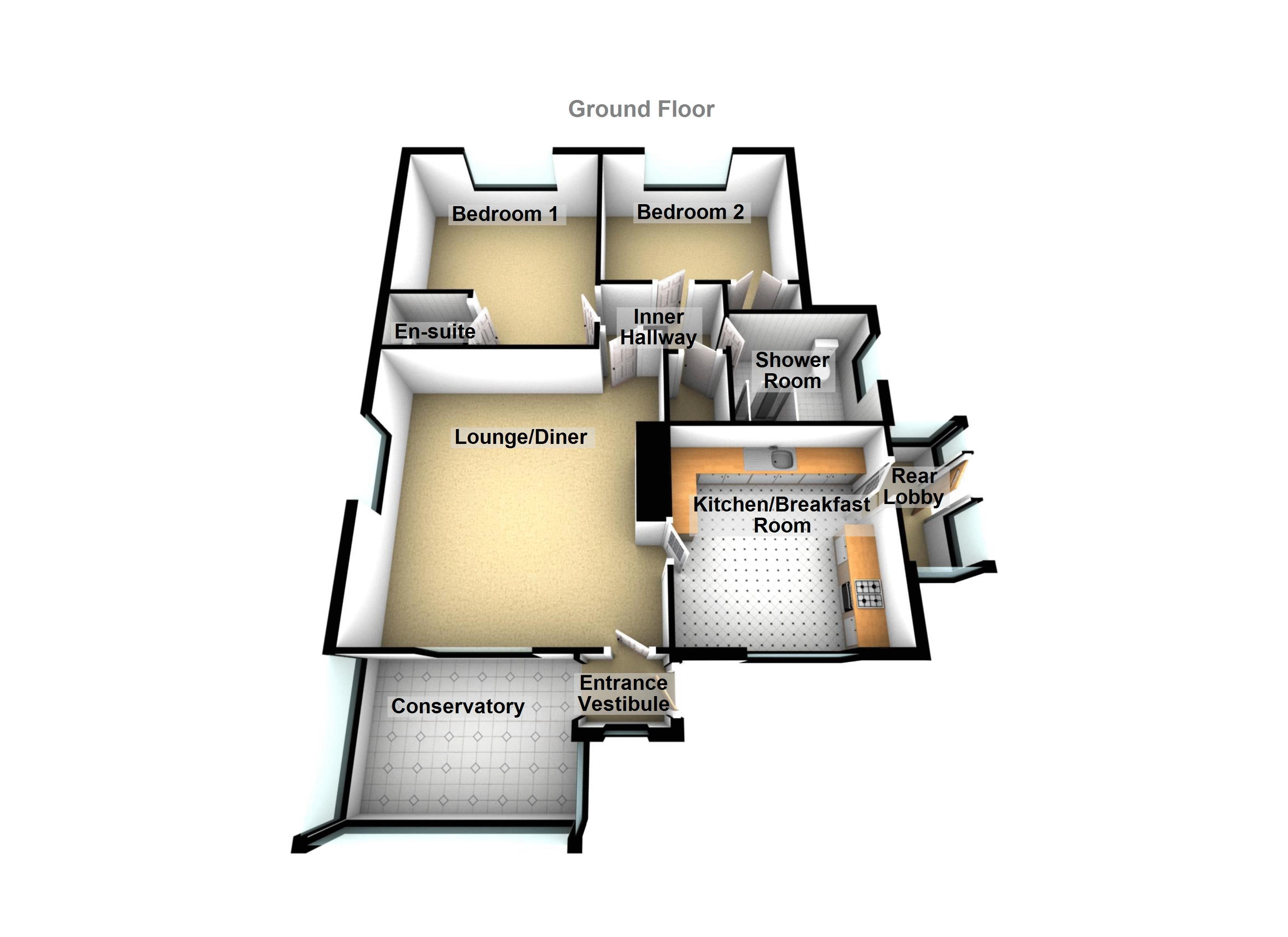- NO CHAIN
- Ongoing Potential
- Low Maintenance Bungalow
- Spacious Rooms
- Off Road Parking
- EPC: E / Council Tax: D
3 Bedroom Bungalow for sale in Holyhead
Nestled serenely on a quiet lane off a road leading from the village square is a delightful escape in the picturesque village of Gwalchmai. This The inner hallway provides access to ample storage, two generously sized bedrooms, and a well-equipped bathroom, ensuring practicality and convenience. Externally, the property boasts a low-maintenance garden, perfect for those who prefer to spend their time enjoying the serene surroundings rather than tending to extensive grounds. A garage and additional parking space complete the outdoor offering, providing ample room for vehicles. Gwalchmai itself is ideally positioned with swift access to the A55 expressway, making commuting a breeze, while local amenities such as a shop with a post office, a primary school, and public transport links are all within easy reach. This bungalow is a perfect blend of rural charm and modern convenience. is a haven for those seeking a lifestyle amidst rural beauty. The property is thoughtfully configured to maximise space, featuring a welcoming conservatory that bathes the interiors in natural light, a cosy lounge perfect for relaxation, and a kitchen to the front of the property. Benefitting from off road parking, detached garage and front and rear gardens.
Ground Floor
Entrance Vetiblue
uPVC double glazed window to front. uPVC double glazed entrance door. Open to:
Conservatory
12' 0'' x 8' 3'' (3.65m x 2.51m)
uPVC double glazed construction with polycarbonate roof.
Lounge/Diner
17' 5'' x 16' 10'' (5.30m x 5.13m)
uPVC double glazed window to side. Decorative electric fire set in stone built surround. Two electric storage heaters. Door to:
Kitchen/Breakfast Room
12' 4'' x 12' 2'' (3.76m x 3.71m)
Fitted with a matching range of base and eye level units with worktop space over, stainless steel sink unit. Plumbing for washing machine. Space for fridge. Built-in electric double oven & four ring halogen hob. uPVC double glazed window to front. Door to:
Rear Lobby
uPVC double glazed construction with polycarbonate roof.
Inner Hallway
Door to storage cupboard.
Shower Room
Three piece suite comprising tiled shower area, pedestal wash hand basin and WC. Tiled surround. uPVC double glazed window to side.
Bedroom Two
12' 5'' x 10' 3'' (3.78m x 3.12m)
uPVC double glazed window to rear. Electric storage heater. Double doors to storage cupboard/ wardrobe.
Bedroom One
15' 5'' x 13' 0'' (4.70m x 3.96m)
uPVC double glazed window to rear. Electric storage heater. Door to:
En-suite
With Two piece suite comprising WC and wash hand basin.
Outside
Greeted via a hard standing driveway with space to the front of the garage and front of the house for parking. Opening to a lower garden with borders and gravelled areas. Access pathways around the property lead to the rear garden currently host to a garden shed.
Important Information
- This is a Freehold property.
Property Ref: EAXML10933_12506773
Similar Properties
2 Bedroom House | Asking Price £224,500
Step into this beautifully modernised link-detached cottage-style home, offering a perfect blend of traditional charm an...
2 Bedroom Bungalow | Asking Price £220,000
Situated in the peaceful village of Talwrn, this property offers a charming retreat for those seeking a relaxed lifestyl...
3 Bedroom End of Terrace House | Asking Price £220,000
A surprisingly spacious end terrace home located in the semi rural Bryn Du village on the outskirts on the ever popular...
3 Bedroom Bungalow | Asking Price £225,000
Nestled within a highly sought-after development, this delightful three-bedroom detached bungalow offers a harmonious bl...
2 Bedroom House | Asking Price £225,000
A delightful location with countryside views and a generous plot with off road parking. Situated on the outskirts of the...
Commercial Property | Offers in region of £230,000
An impressive prime site situated along the A5025 main coastal road leading from Benllech through the town of Amlwch tow...
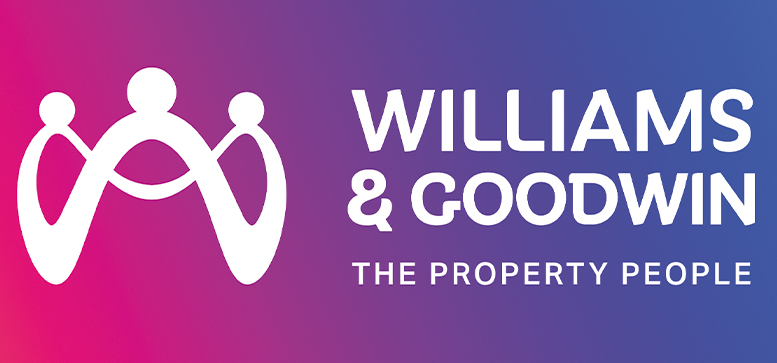
Williams & Goodwin The Property People (Llangefni)
Llangefni, Anglesey, LL77 7DU
How much is your home worth?
Use our short form to request a valuation of your property.
Request a Valuation
