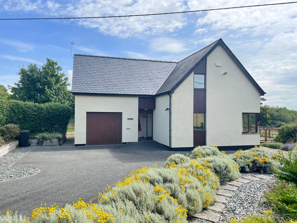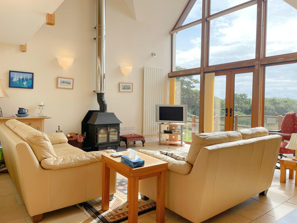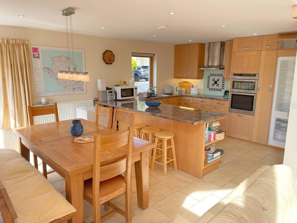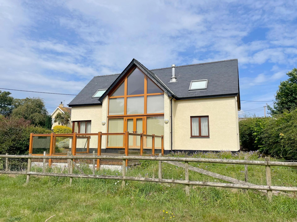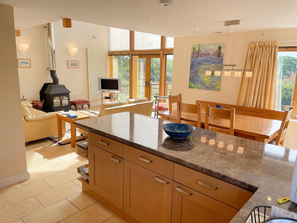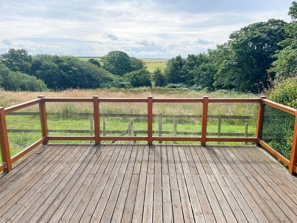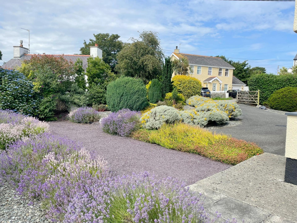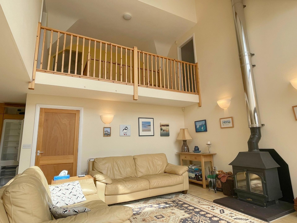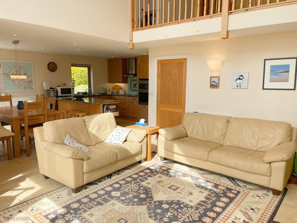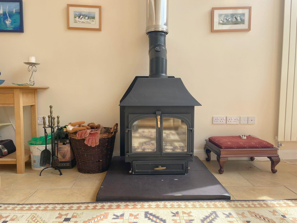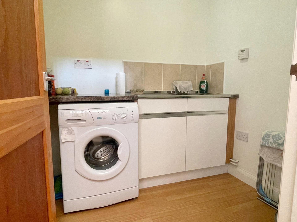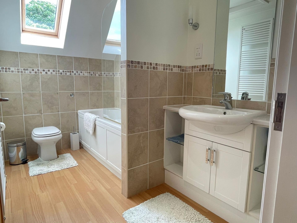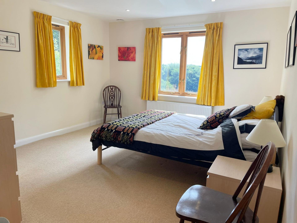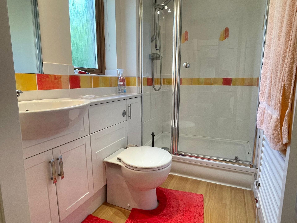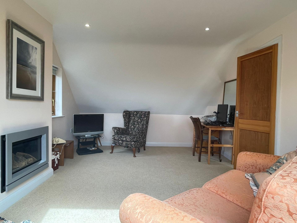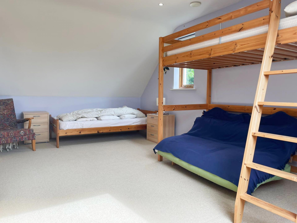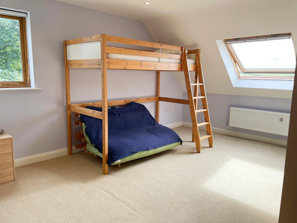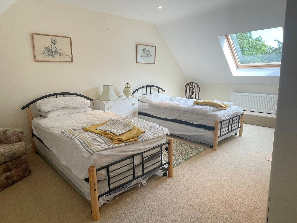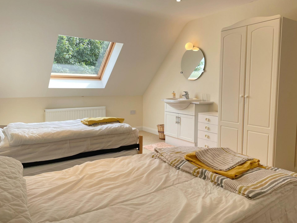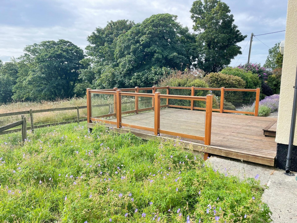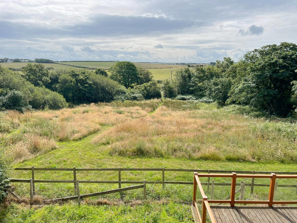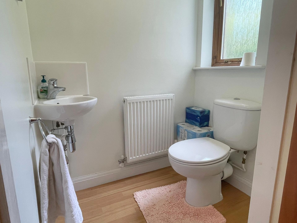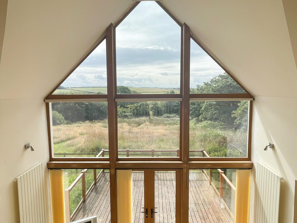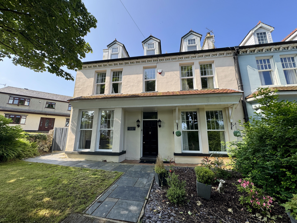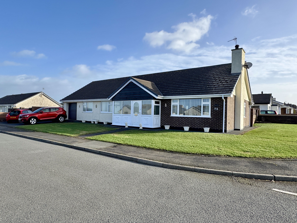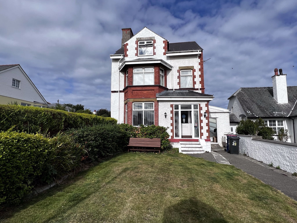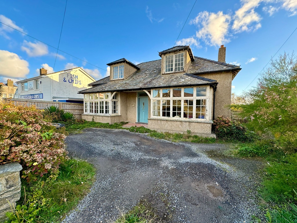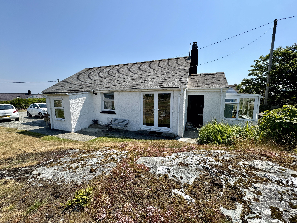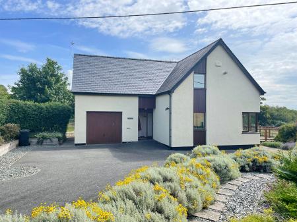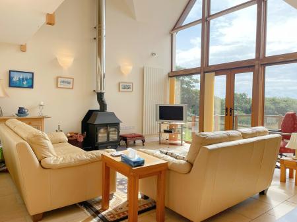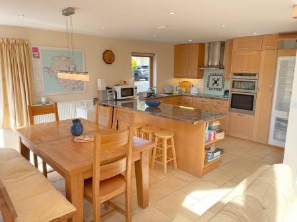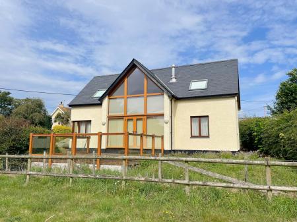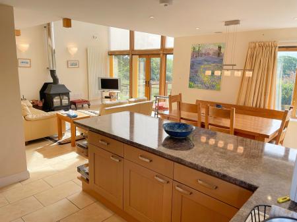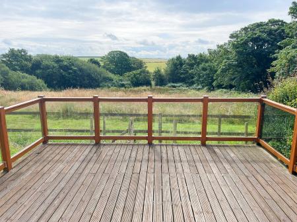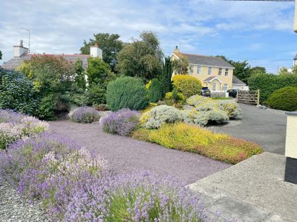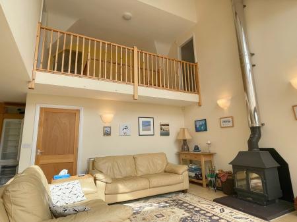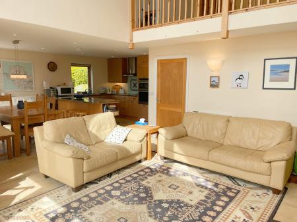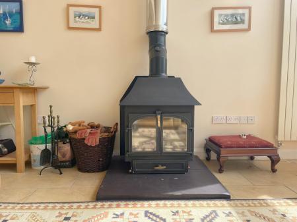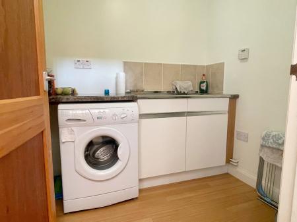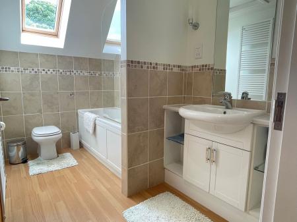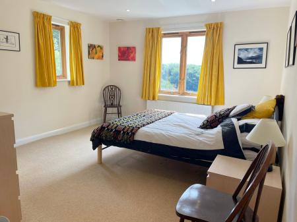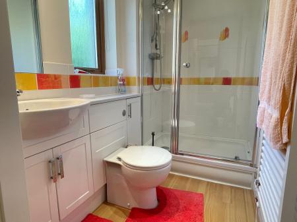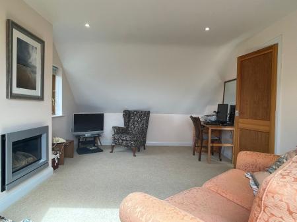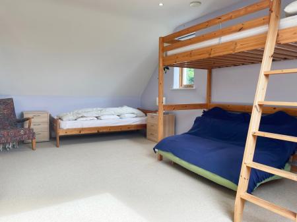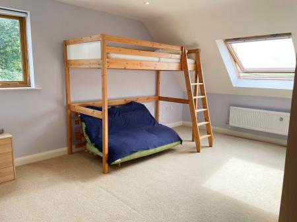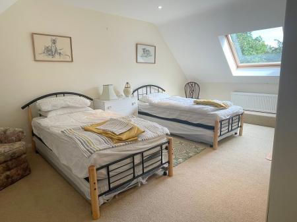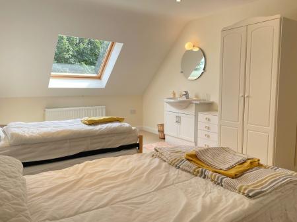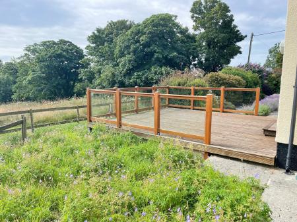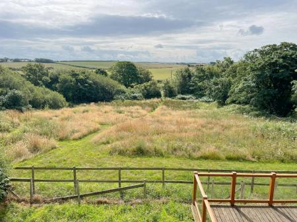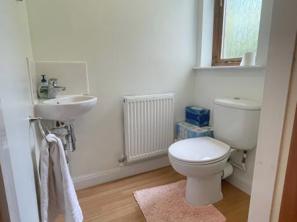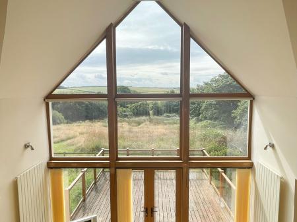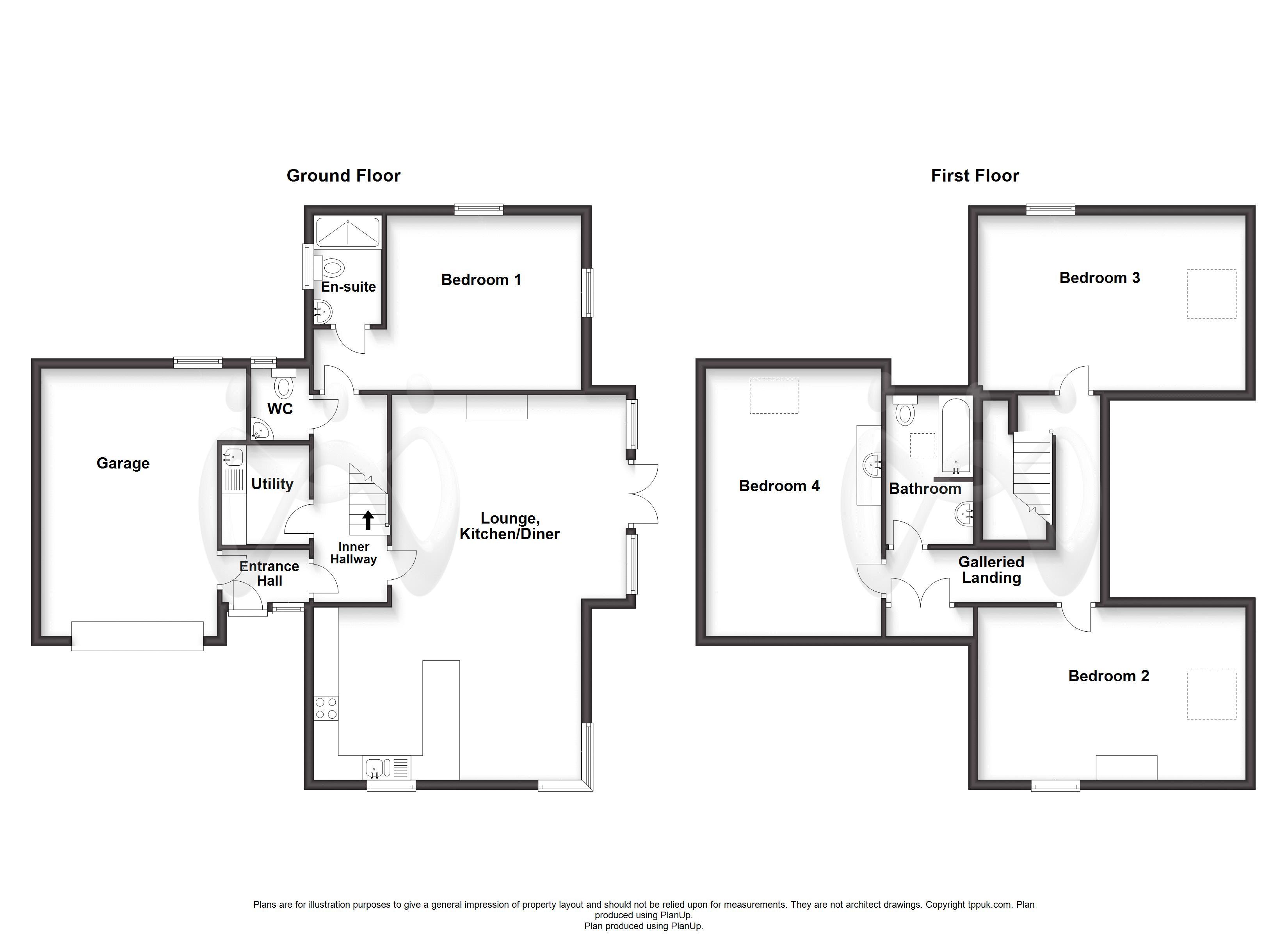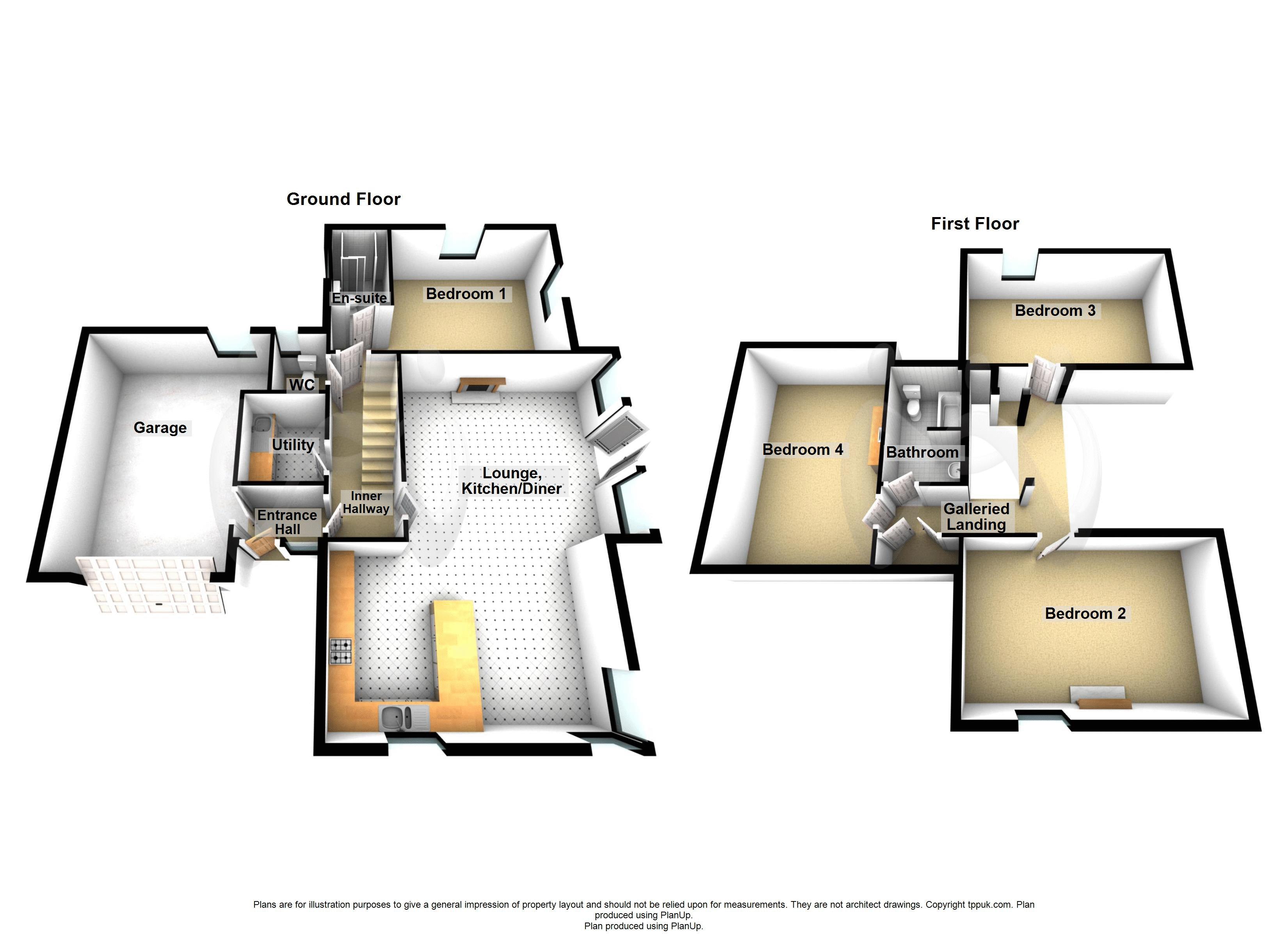- 4 Double Bedrooms (1 En-Suite)
- Open Plan Lounge, Kitchen/Diner
- Garage & Onsite Parking
- Beautiful Countryside Views
- Oil-Fired CH & DG Windows
- EPC: C / Council Tax Band: F
4 Bedroom House for sale in Holyhead
An exceptionally well-presented dwelling, designed and built by the present owner having been thoughtfully designed to offer a warm and welcoming layout, perfect for family gatherings, entertainment for guests or to just sit back, relax and enjoy the splendid countryside views. This attractive individual property really is stand out from the crowd and must be viewed in person to fully appreciate. Built in 2006 to provide an open plan Lounge, Kitchen/Diner, 4 double Bedrooms (1 En-Suite), Bathroom, Galleried Landing, WC, Utility and a Garage, all benefitting from double glazed windows and oil-fired central heating.
Llanddeusant/Elim is a pleasant rural village, close to the village of Llanfachraeth and the A5025 which connects you to the popular coastal village of Cemaes Bay and Valley. For a range of amenities, the highly regarded village of Valley is approx. 6.7 miles away however, for additional shops and services Holyheads Retail Park is approx. 9.6 miles away.
GROUND FLOOR
Entrance Hall
Window to front, hardwood entrance door, doors to:
Garage
18' 0'' x 13' 9'' (5.48m x 4.19m)
Attached garage with power and light connected, floor mounted oil-fired boiler, frosted window to rear, up and over door to front.
Inner Hallway
Stairs leading to galleried landing, doors to:
Lounge, Kitchen/Diner
25' 10'' x 17' 11'' (7.88m x 5.47m)
Matching base and eye level units with worktop space over, matching breakfast bar, 1+1/2 bowl stainless steel sink unit with single drainer and mixer tap, integrated fridge/freezer and dishwasher, built-in Neff oven, grill and hob, full height double glazed window to side, full height windows to side, double glazed window to side, two double glazed windows to front, fireplace with cast iron wood burner and slate hearth, two radiators with two additional double radiators, tiled flooring, double doors opening onto a raised decked area.
Utility Room
6' 8'' x 5' 10'' (2.04m x 1.78m)
Worktop space over base units, stainless steel sink unit with single drainer, plumbing for washing machine, space for tumble dryer, radiator to one side.
WC
Window to rear, wash hand basin and WC, radiator to one side.
Bedroom 1
11' 9'' x 13' 1'' (3.59m x 3.99m)
Double glazed window to side and rear, double radiator, door to:
En-suite
Three piece suite comprising vanity wash unit, shower enclosure and WC, frosted double glazed window to side, heated towel rail.
FIRST FLOOR
Galleried Landing
Over looking the lounge area with the full height windows providing lovely countryside views, double door opening to cupboard, doors to:
Bathroom
Three piece suite comprising bath with shower over and glass screen, wash hand basin with storage under and WC, heated towel rail, wall mounted mirror, skylight.
Bedroom 2
11' 9'' x 18' 0'' (3.58m x 5.48m)
Skylight to side, double glazed window to front, gas fireplace, double radiator.
Bedroom 3
11' 9'' x 18' 0'' (3.58m x 5.49m)
Double glazed window to rear, skylight to side, double radiator.
Bedroom 4
18' 0'' x 11' 8'' (5.48m x 3.56m)
Skylight to rear, double radiator and vanity wash unit to one side.
Outside
To the front there is a sloping tarmacked driveway providing generous onsite parking leading to the garage. Beautifully decorated with a variety of plants, trees and shrubs, sleepers to one side with slate chippings, enclosed by hedging which provides a great deal of privacy. Leading onto the side and rear, there is a raised decked area set off from the sitting room with glass balustrades to each side which acts as a wind breaker. From here you can witness the pleasant countryside views with the property backing onto open grounds. Concrete path leading to the rear of the property and continues back onto the front garden.
Important Information
- This is a Freehold property.
Property Ref: EAXML10932_12038261
Similar Properties
6 Bedroom End of Terrace House | Offers in excess of £399,950
A perfect opportunity to purchase a delightfully spacious and well situated 6 bedroom end of terrace Victorian house. Th...
3 Bedroom House | Asking Price £395,000
Nestled in a highly sought-after residential neighbourhood, this surprisingly spacious single-story home offers an ideal...
4 Bedroom House | Asking Price £380,000
Spanning across two levels, this residence features four bedrooms, including one with an ensuite bathroom. It boasts two...
7 Bedroom House | Offers Over £425,000
A well established Guest House establishment offering attractively presented 7 bedroomed accommodation [5 of which have...
4 Bedroom Bungalow | Asking Price £425,000
An exceptional chance to acquire a substantial detached residence situated in a prime location within the sought-after s...
3 Bedroom Bungalow | Asking Price £425,000
An attractive DETACHED bungalow set in a larger than average plot within the popular seaside village of Trearddur Bay. W...
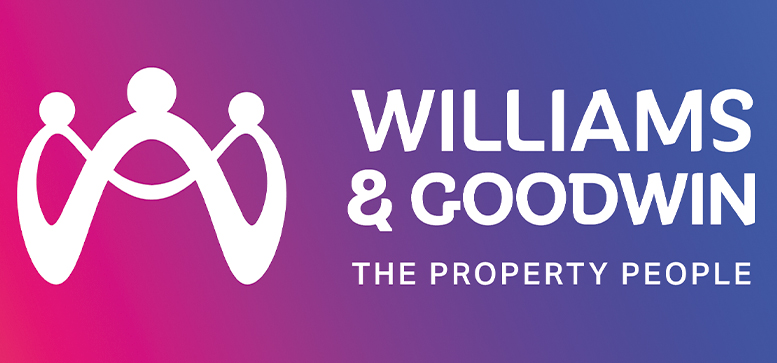
Williams & Goodwin The Property People (Holyhead)
Holyhead, Anglesey, LL65 1HH
How much is your home worth?
Use our short form to request a valuation of your property.
Request a Valuation
