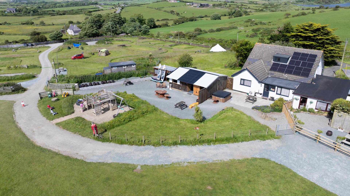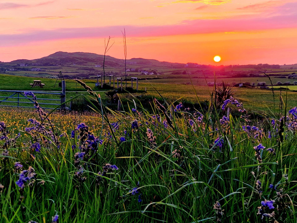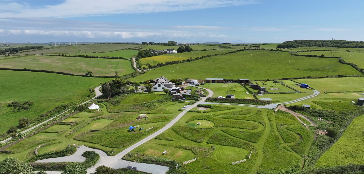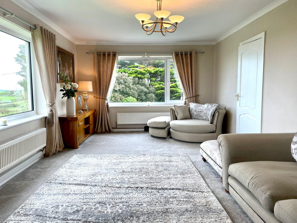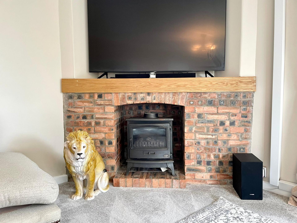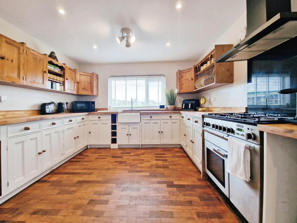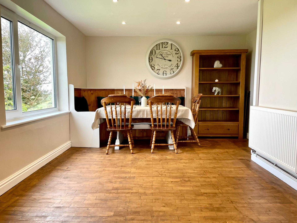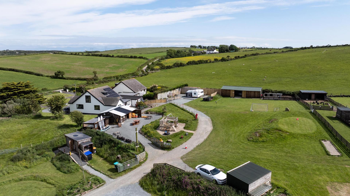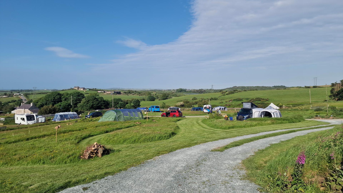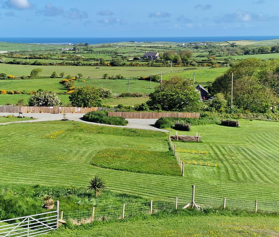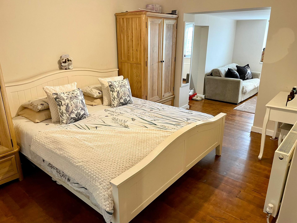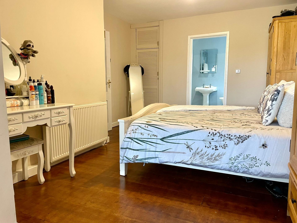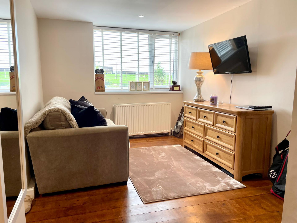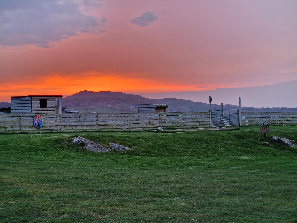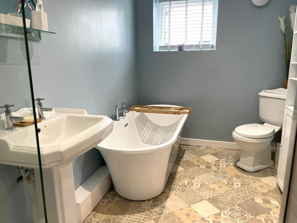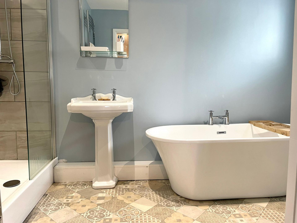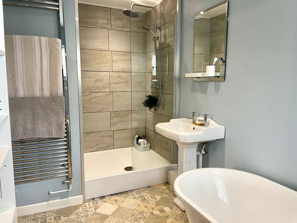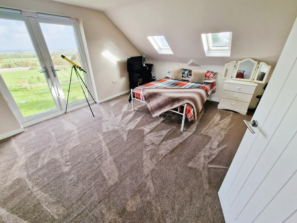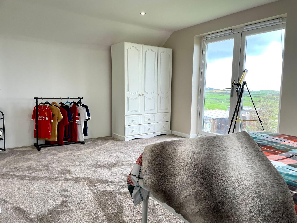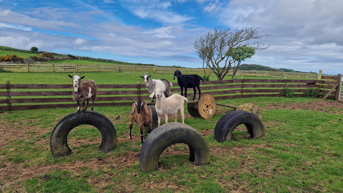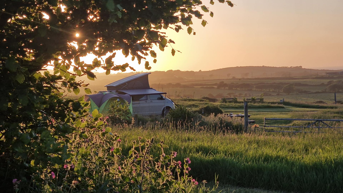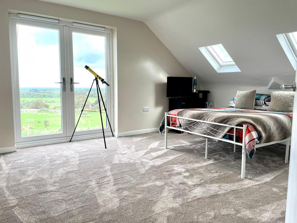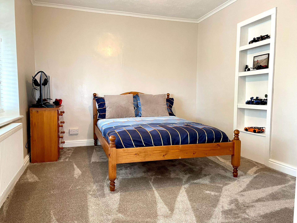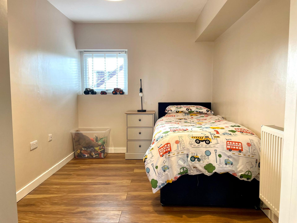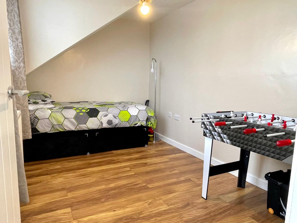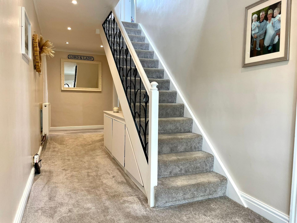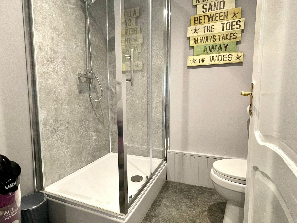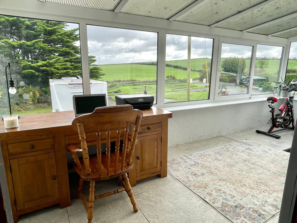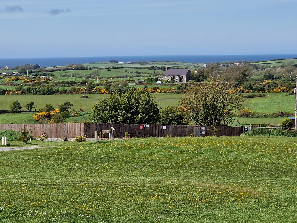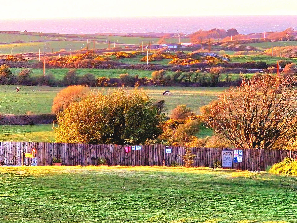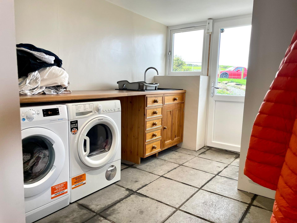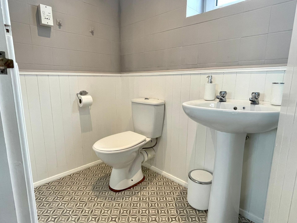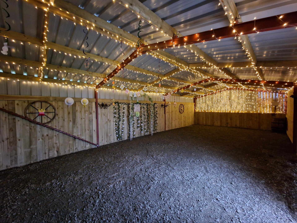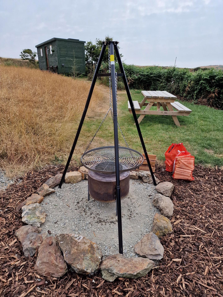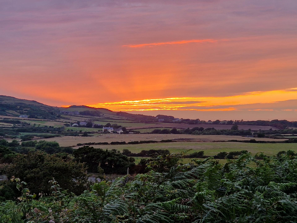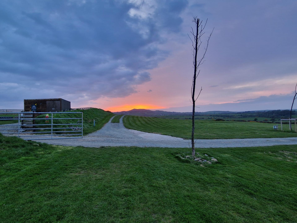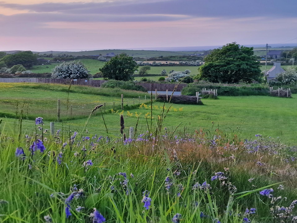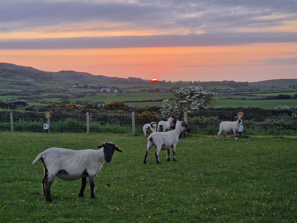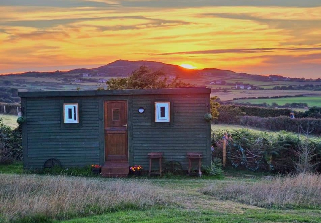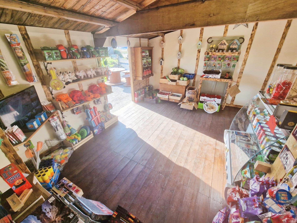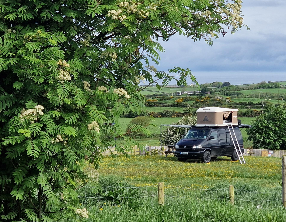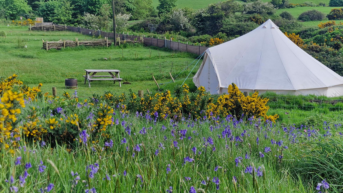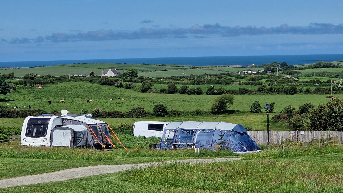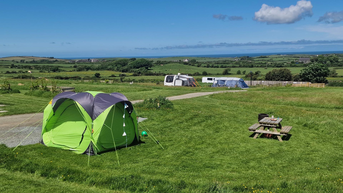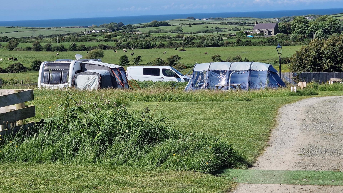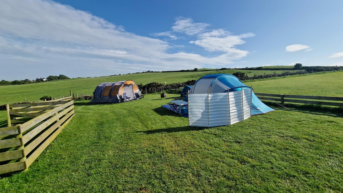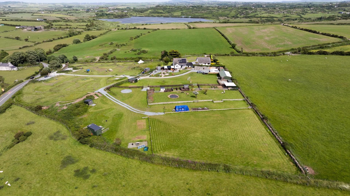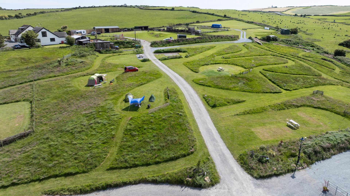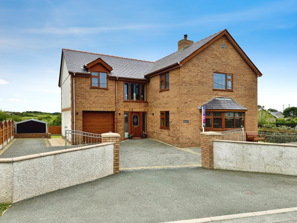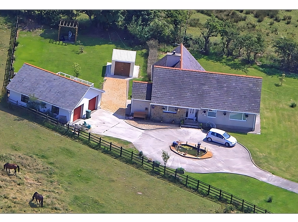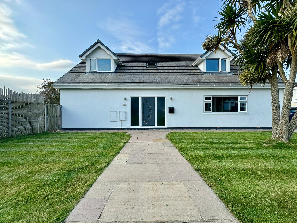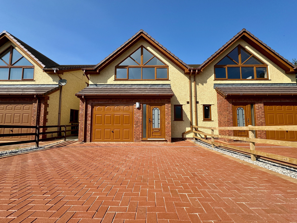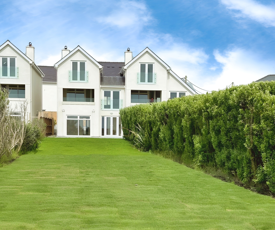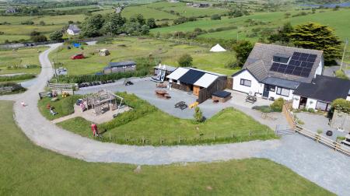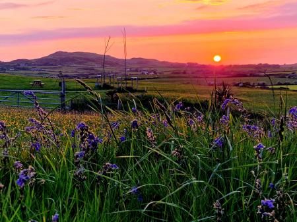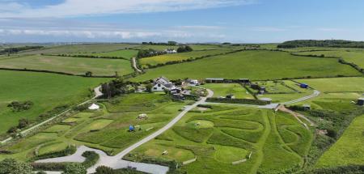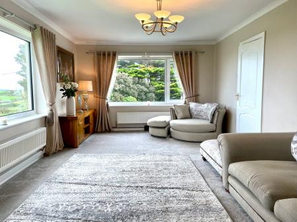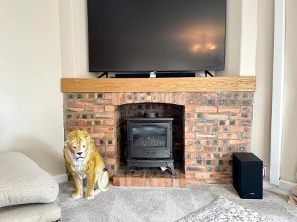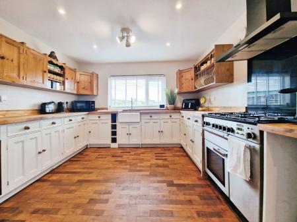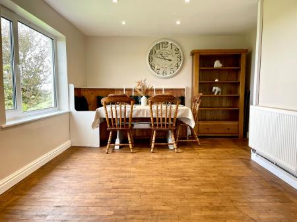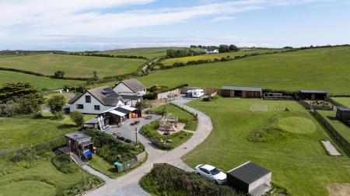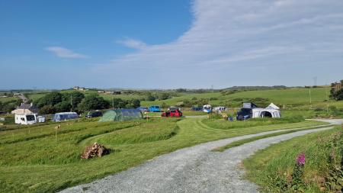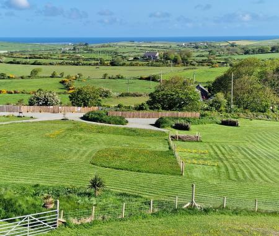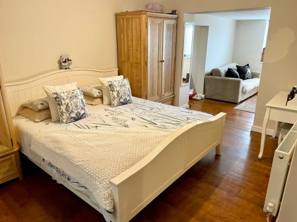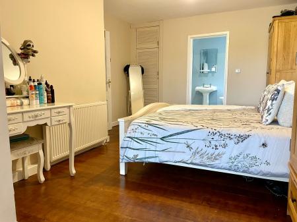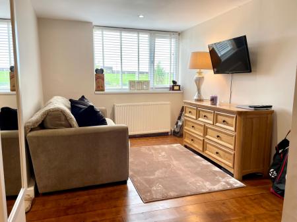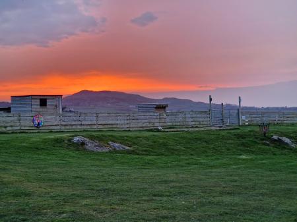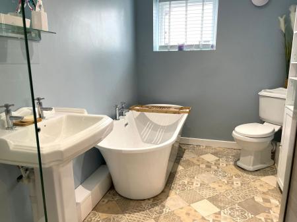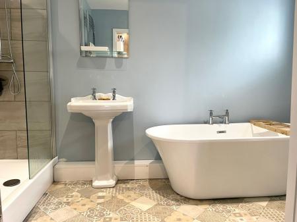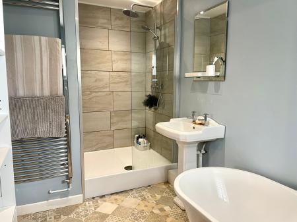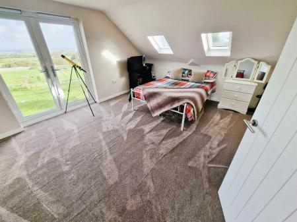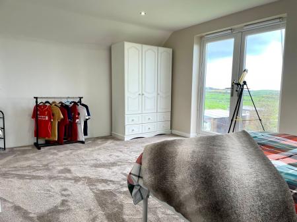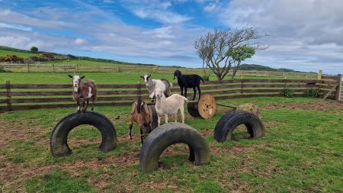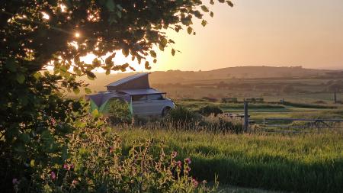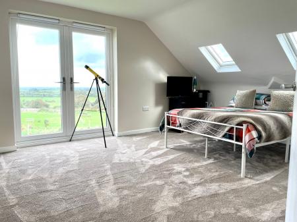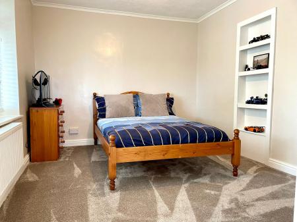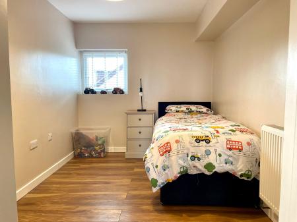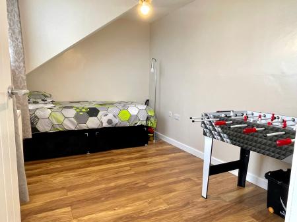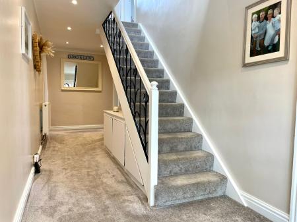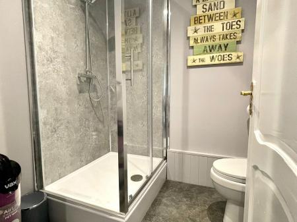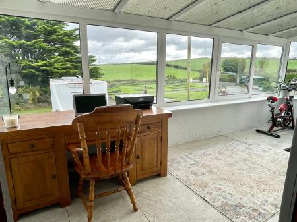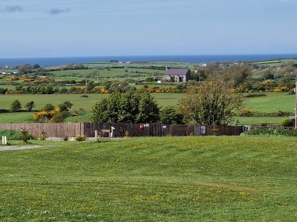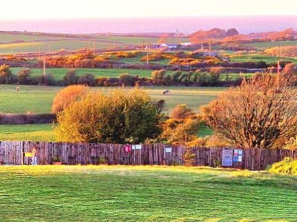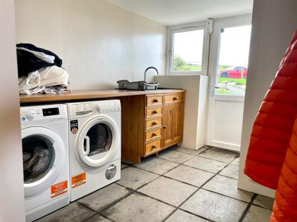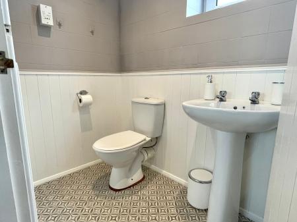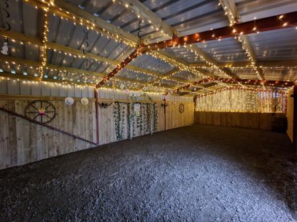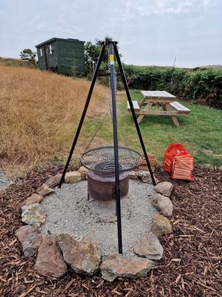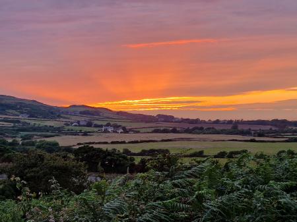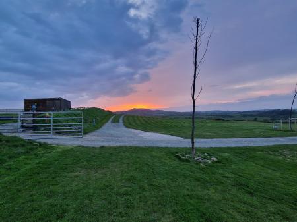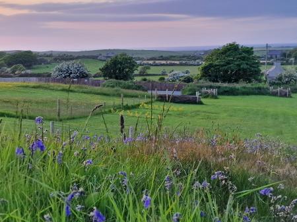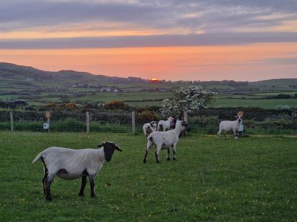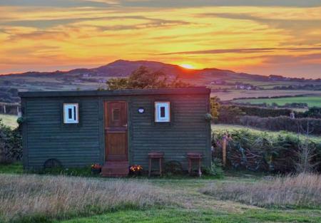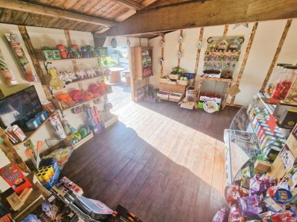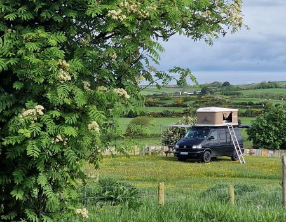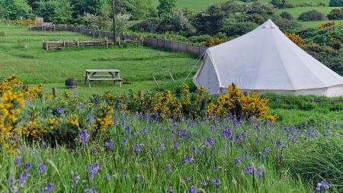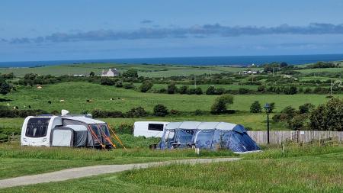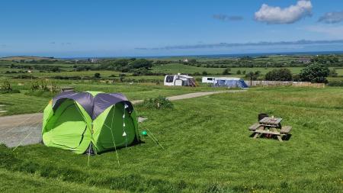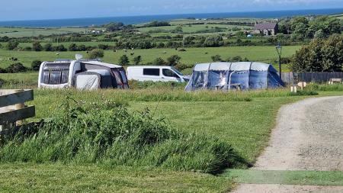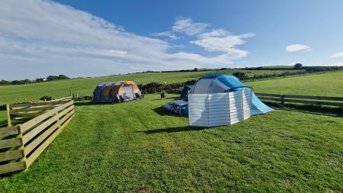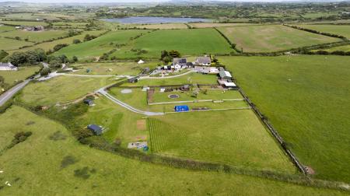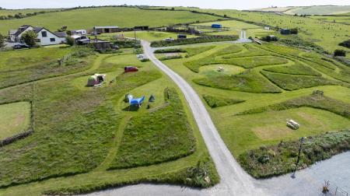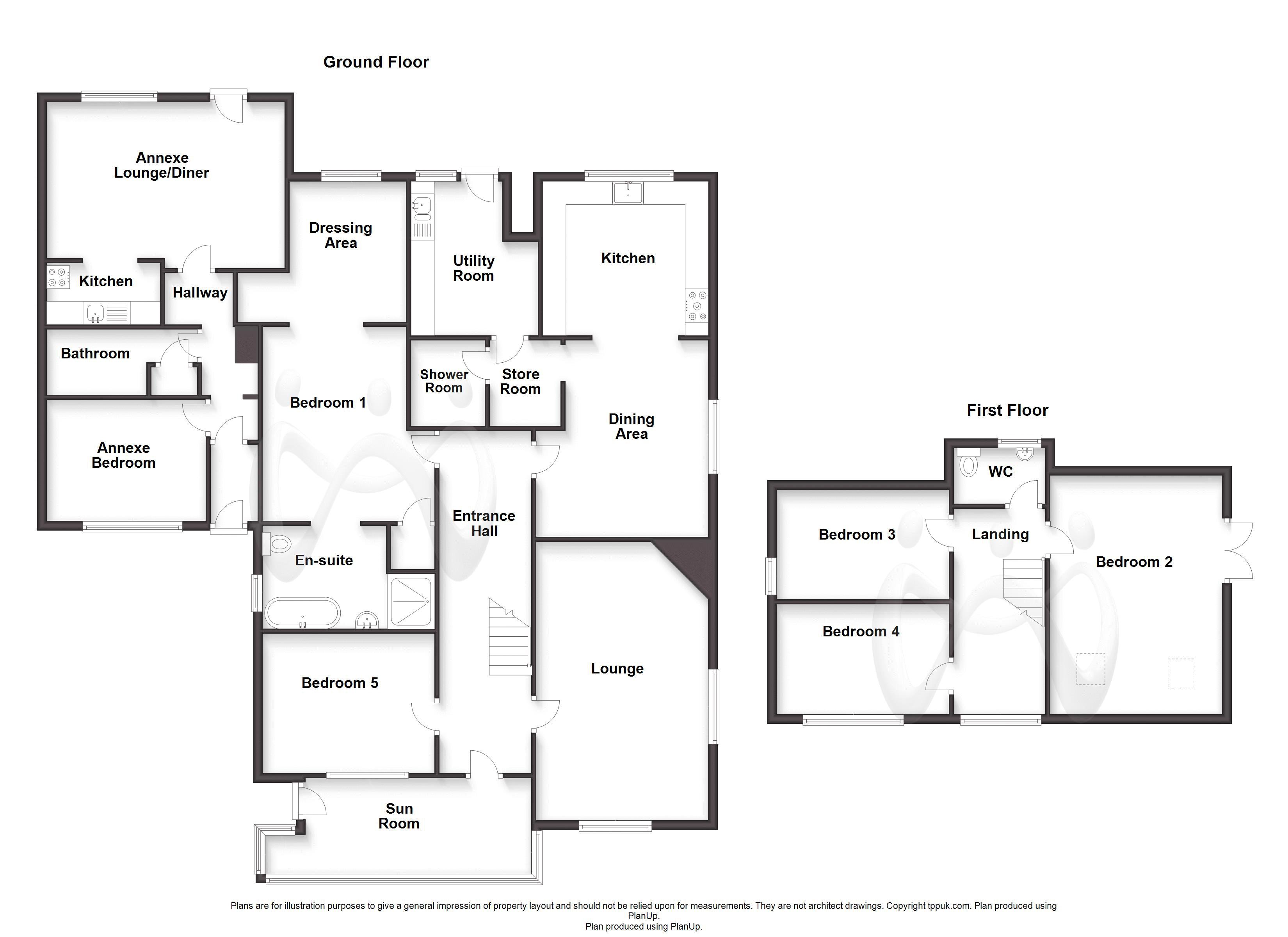- 5 Bedrooms & 1 Bed Annex
- Grounds Spanning to Approx 5 Acres
- Impressive Countryside & Coastline Views
- Range of Outbuildings
- Air Source Heat Pump & Solar Panels
- EPC: C & E / Council Tax Band: F
6 Bedroom Detached House for sale in Holyhead
**FAMILY HOME WITH ANNEXE & APPROX 5 ACRES OF LAND.
If you are seeking a spacious family home then a viewing is highly recommended on this attractive link-detached property. Set on an elevated plot within a pleasant rural setting boasting outstanding views across open countryside with the sea/coastline in the distance. The grounds span to approx. 5 acres with most of the land previously used for camping and glamping whilst being equipped with a range of useful outbuildings, perfect for agricultural uses. Internally, the well-presented accommodation has been sympathetically renovated and upgraded in recent years, simply move in, unpack and enjoy. The ground floor consists of a Sun Room, Lounge, Kitchen with an open plan Dining Area, Utility Room, Shower Room and two Bedrooms (1 En-Suite and Dressing Area). The first floor provides three additional Bedrooms and a WC. Adjacent to the main property is a one Bedroom ground floor annex which features its own Kitchen, Bathroom and Lounge/Diner. Benefitting from an Air Source Heat Pump with Solar Panels.
Llanrhyddlad is a beautiful hamlet village sitting on the Northerly side of the Isle of Anglesey, surrounded by stunning open countryside with far reaching views towards the coastline/sea. The property is well positioned for those seeking a quiet and rural lifestyle whilst also being close to numerous beaches and fabulous coastal walks. For amenities, the popular village of Cemaes Bay is just a short drive away with various shops and services while in the opposite direction is the market town of Holyhead which offers an additional range of amenities, a mainline railway station and access to the A55 expressway.
GROUND FLOOR
Sun Room
Currently used as a Study/Entrance to the main property. Double glazed windows to front and side, double radiator, door to:
Entrance Hall
24' 3'' x 6' 6'' (7.39m x 1.99m)
Double radiator, stairs to first floor, doors to:
Lounge
19' 9'' x 12' 2'' (6.01m x 3.71m) MAX
Double glazed window to side and front, two double radiators, brick built feature fireplace.
Dining Area
13' 11'' x 12' 2'' (4.25m x 3.72m) MAX
Double glazed window to side, double radiator, open plan to:
Kitchen
10' 2'' x 11' 9'' (3.11m x 3.57m)
Matching range of base and eye level units with worktop space over, Belfast sink unit with drainer, gas point for cooker, double glazed window to rear. Door off Dining Area leading back onto:
Store Room
Space for fridge/freezer, doors to:
Shower Room
Shower, wash hand basin and WC.
Utility Room
10' 11'' x 9' 0'' (3.32m x 2.74m) MAX
Worktop space over base units, sink unit with single drainer and mixer tap, plumbing for washing machine, space for tumble dryer, double glazed window to rear, door to rear garden.
Bedroom 1
13' 9'' x 12' 0'' (4.20m x 3.66m) MAX
Double radiator, Storage cupboard to corner, open plan to Dressing Area, door to:
En-suite
Four piece suite comprising bath, pedestal wash hand basin, shower area and WC, double glazed window to side, heated towel rail.
Bedroom 5
9' 11'' x 12' 2'' (3.02m x 3.72m)
Double radiator, window to Sun Room.
ANNEX
Entrance Hall
Accessed from the front of the property, door to:
Hallway
Doors to:
Annex Bedroom
8' 8'' x 11' 3'' (2.63m x 3.43m)
Double glazed window to front.
Bathroom
Three piece suite comprising bath with shower over and curtain rail, pedestal wash hand basin and WC, door to Storage cupboard.
Lounge/Diner
11' 1'' x 16' 8'' (3.37m x 5.08m)
Double glazed window to rear, door to rear garden.
Kitchen
Fitted with a matching range of base and eye level units with worktop space over, stainless steel sink unit with single drainer, space for fridge, electric point for cooker, open plan onto Lounge/Diner.
FIRST FLOOR
First Floor Landing
Double glazed window to front, doors to:
Bedroom 2
16' 11'' x 12' 2'' (5.16m x 3.71m)
Two skylights, double radiator, French doors opening to side with excellent countryside views.
Bedroom 3
7' 9'' x 12' 1'' (2.37m x 3.69m)
Double glazed window to side, double radiator.
Bedroom 4
7' 10'' x 12' 2'' (2.38m x 3.71m)
Double glazed dormer window to front, double radiator.
WC
Double glazed window to rear, pedestal wash hand basin and WC, double radiator.
Outside
The property is approached by a sweeping 'in and out' driveway providing excellent on-site parking, surrounded by lawned gardens with a vegetable patch to one side coupled with a stream and pond to the boarders. Additional land spanning to approx. 5 acres with separate access.
Important Information
- This is a Freehold property.
Property Ref: EAXML10932_11399505
Similar Properties
4 Bedroom House | Asking Price £530,000
A modern and spacious detached family house located in the coastal village of Valley providing a high quality home that...
Llanfachraeth, Isle of Anglesey
5 Bedroom Bungalow | Asking Price £499,950
A bespoke detached property backing onto open fields whilst providing distant mountain views, situated on the outskirts...
4 Bedroom Bungalow | Asking Price £495,000
Discover a remarkable chance to acquire a spacious family home nestled on a generous, set-back plot in the charming semi...
5 Bedroom House | Offers in region of £585,000
This well presented five-bedroom property in the charming seaside village of Trearddur Bay makes for a substantial and w...
Gorad, Valley, Isle of Anglesey
3 Bedroom House | Asking Price £625,000
A new semi-detached house nestled in a prime waterfront position on the Alaw Estuary, an area of outstanding natural bea...
4 Bedroom House | Asking Price £650,000
*NOW ONLY ONE REMAINING A mixed development of 13 dwellings 4 of which have been affordable housing in Trearddur Bay, th...

Williams & Goodwin The Property People (Holyhead)
Holyhead, Anglesey, LL65 1HH
How much is your home worth?
Use our short form to request a valuation of your property.
Request a Valuation
