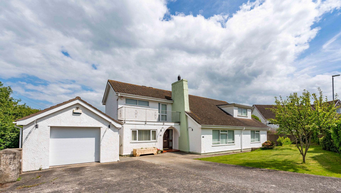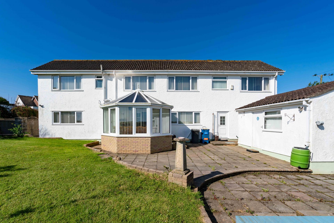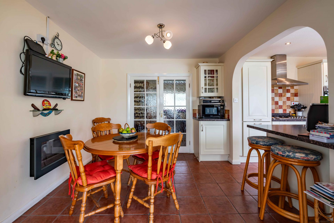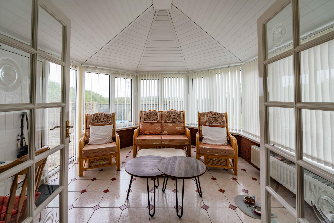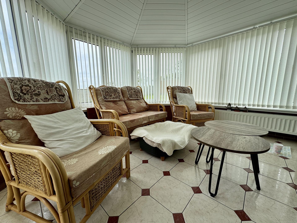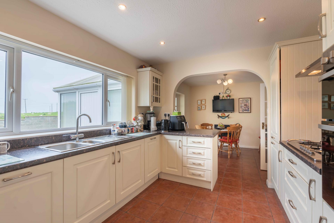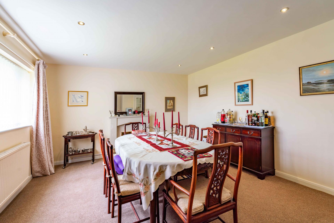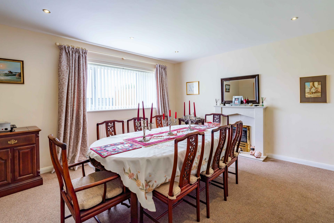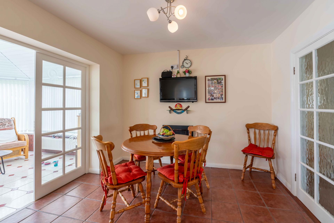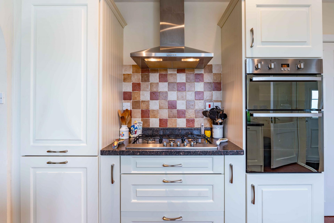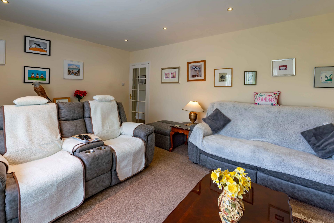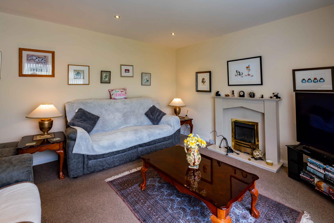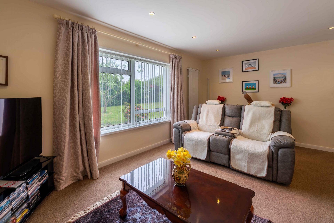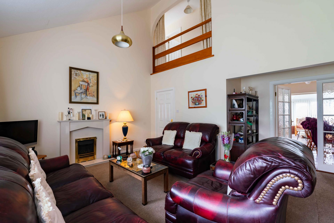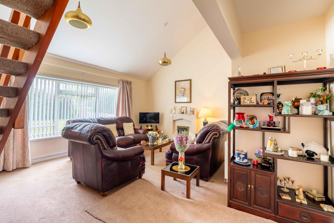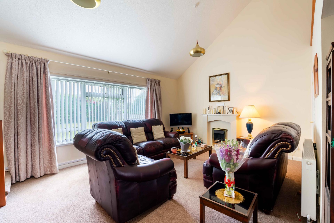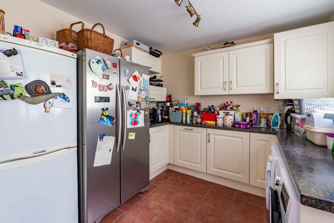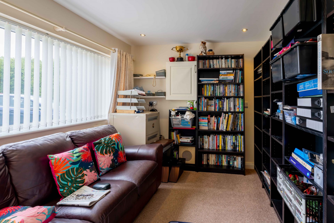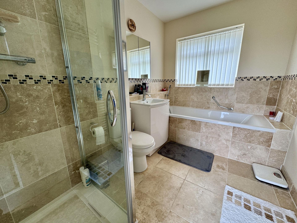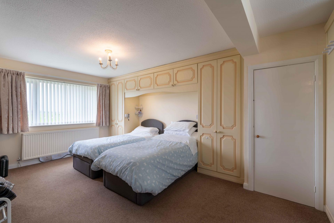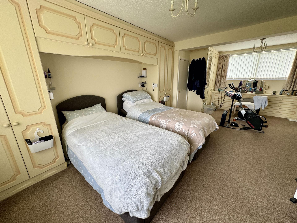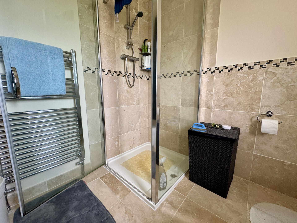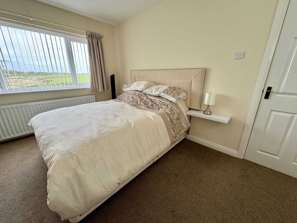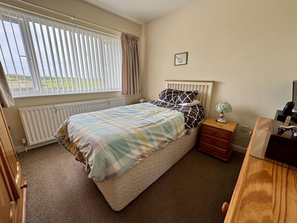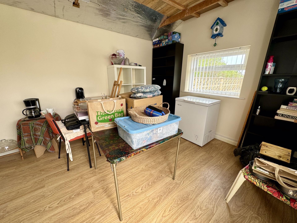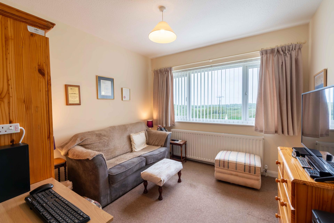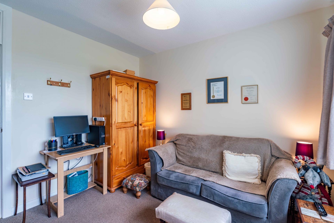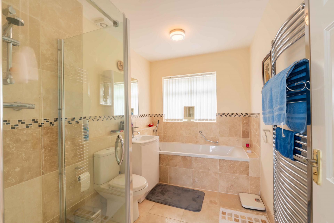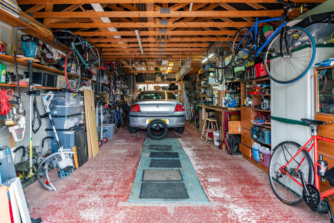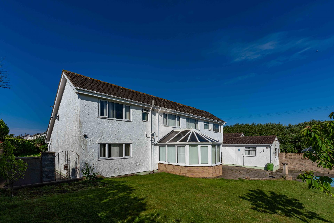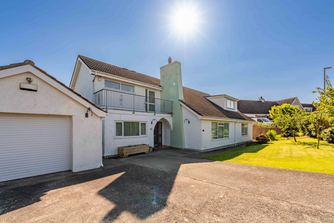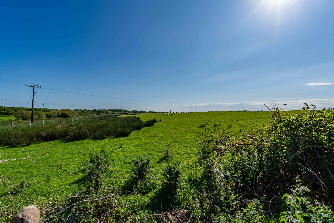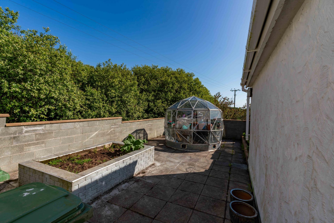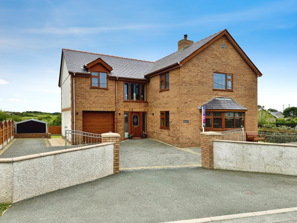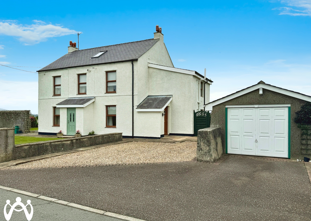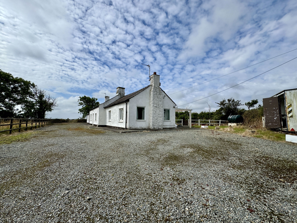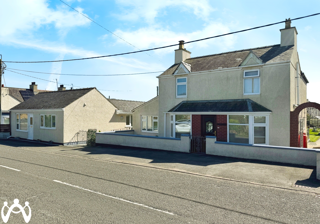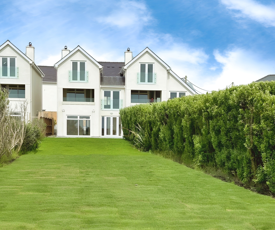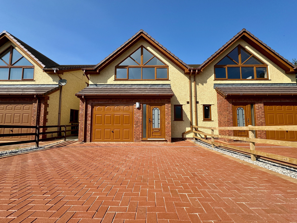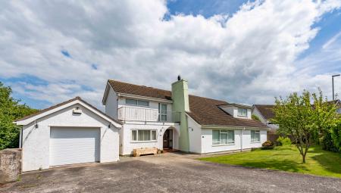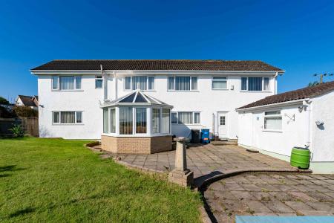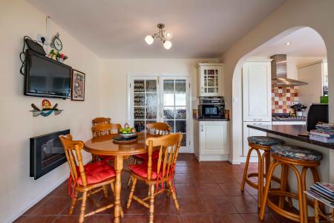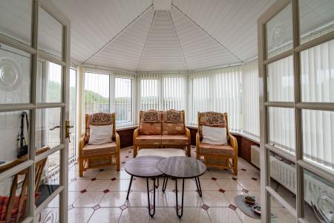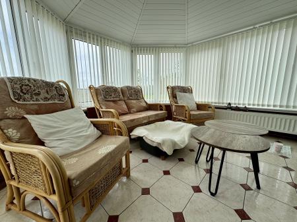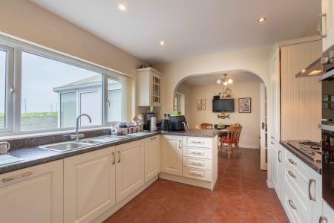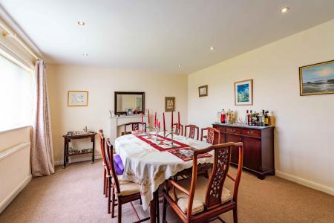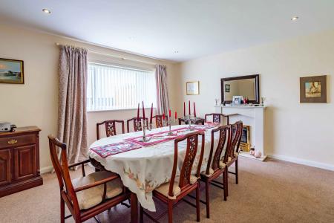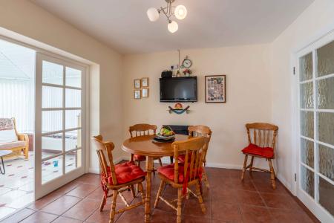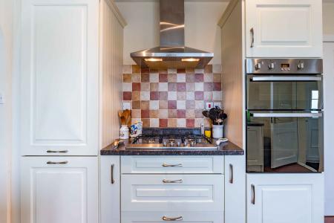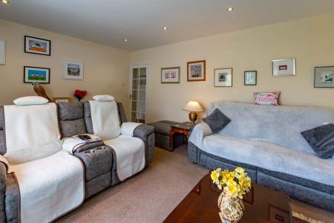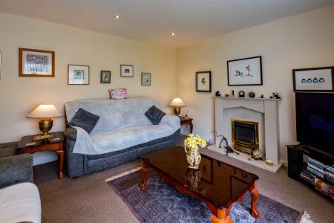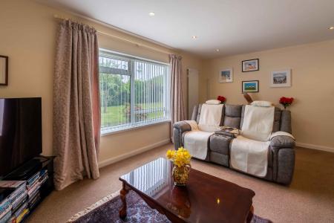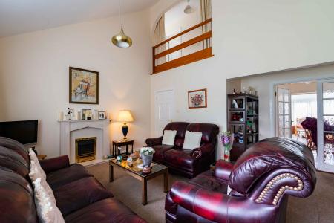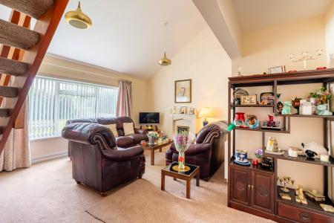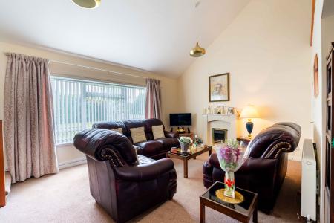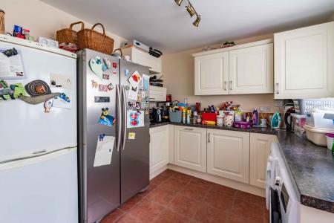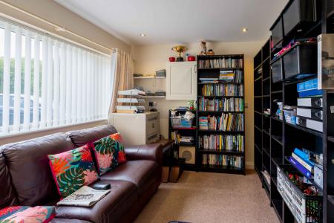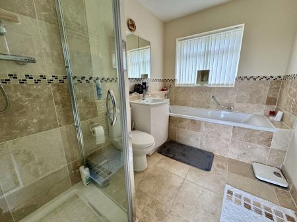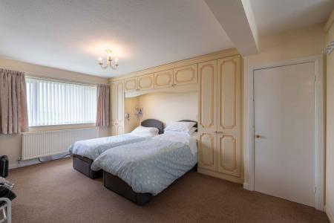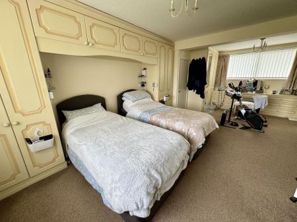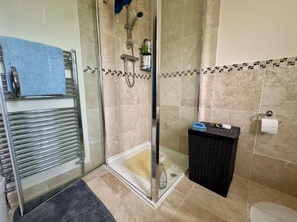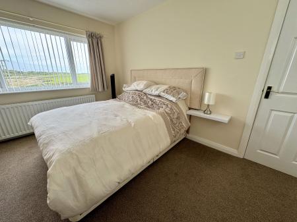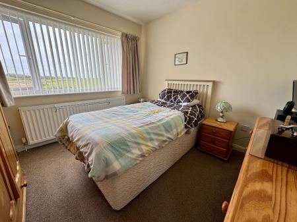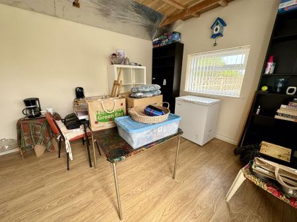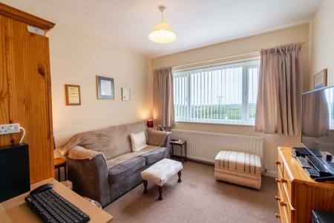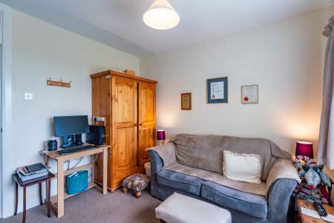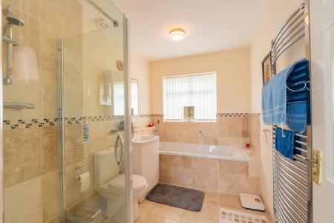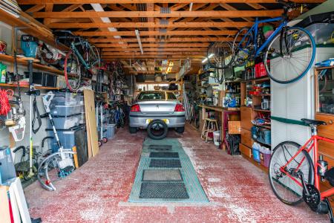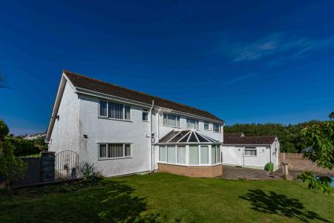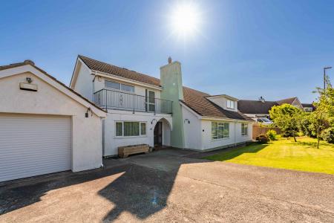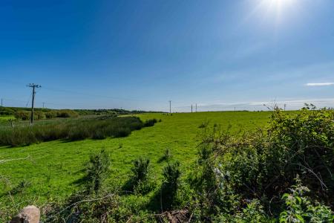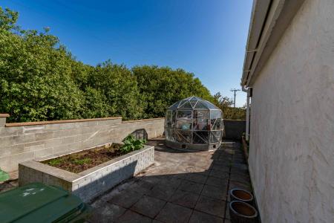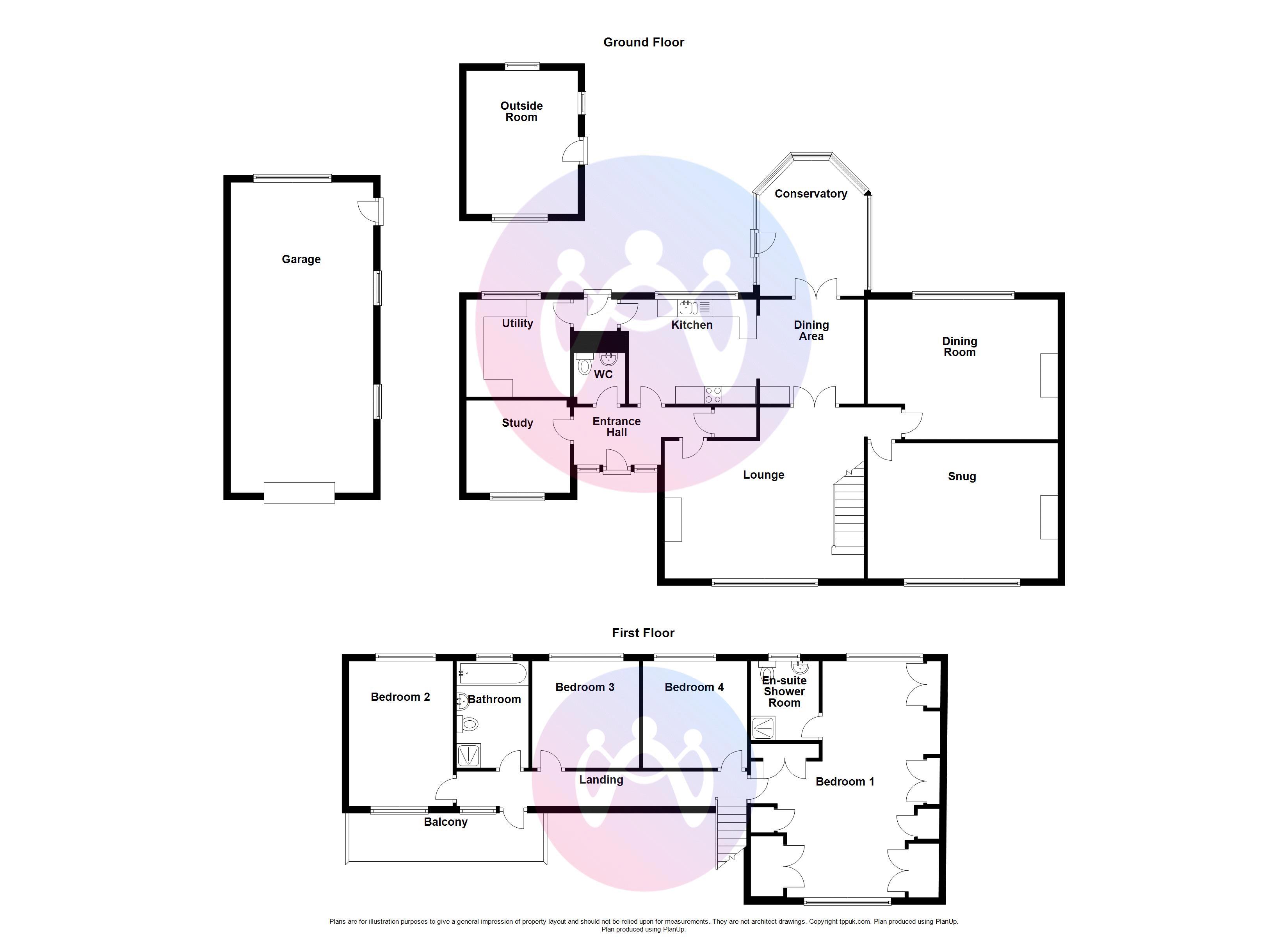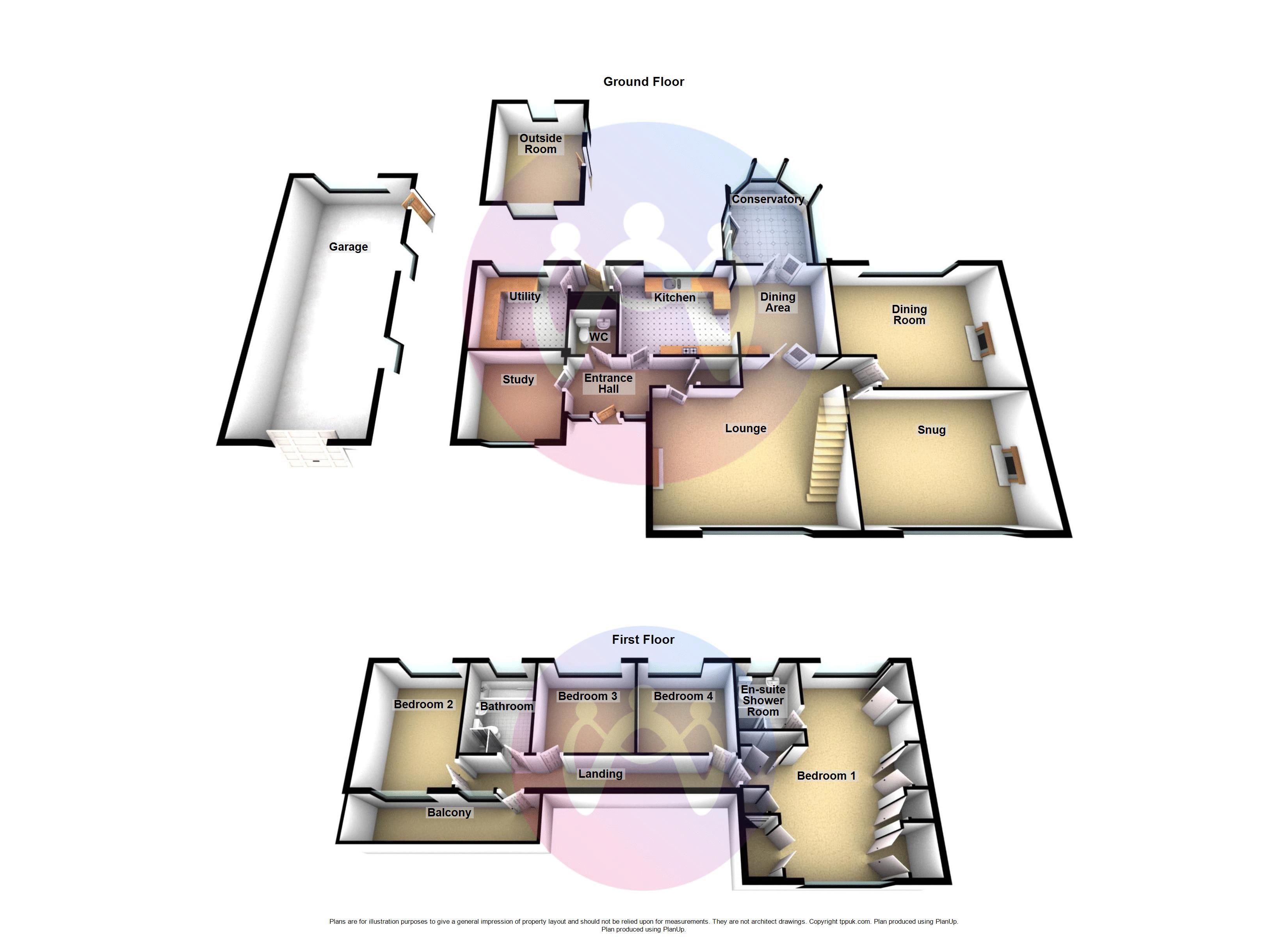- 4 Bedrooms
- Spacious Family Sized Accommodation
- Lovely Open Field Views (Rear)
- 3 Large Reception Rooms
- Spacious Garage & Generous Off Road Parking
- EPC: C / Council Tax Band: G
4 Bedroom House for sale in Holyhead
Set within a well-established residential neighbourhood in the highly sought-after location of Trearddur Bay is this spacious DETACHED family home. Set back from the main excitement of the coastal village yet just over half a mile’s distance of the popular sandy beach and village centre, boasting lovely countryside views to the rear, on-site parking with a garage and sizeable gardens. The comfortable and versatile layout which benefits from uPVC double glazing and mains gas central heating provides a Lounge, Snug, Dining Room, Conservatory, Kitchen/Dining Room, Utility, ground floor WC, Study, 4 double Bedrooms (with an en-suite shower room in Bedroom 1) and a family Bathroom. With very few properties within this popular area come on the market, early viewing is advised!!
Hunters Chase Trearddur Bay is regarded as a truly magnificent area of the beautiful sea side village. The pleasant and peaceful neighbourhood is set within a short distance of the beach and village centre which proudly hosts a handful of popular restaurants, hotels and a golf course. The port town of Holyhead neighbours Trearddur Bay and offers a wide range of services, stores and recreational facilities. The A55 expressway is just over a mile away providing rapping commuting throughout Anglesey and to the mainland
Ground Floor
Entrance Hall
Two frosted windows to front, doors to:
Study
9' 10'' x 8' 9'' (2.99m x 2.66m)
uPVC double glazed window to front, radiator
WC
Fitted with a two piece suite comprising pedestal hand wash basin with storage under, and a low-level WC
Kitchen
12' 0'' x 9' 10'' (3.65m x 3.00m)
Fitted with a matching range of base and eye level units with worktop space over, 1+1/2 bowl stainless steel sink unit with mixer tap, integrated dishwasher, fitted eye level oven, five ring gas hob with extractor hood over, uPVC double glazed window to rear, open plan to:
Dining Area
10' 2'' x 9' 11'' (3.11m x 3.02m)
Double doors to front and rear, leading to:
Conservatory
12' 10'' x 9' 10'' (3.90m x 2.99m)
uPVC double glazed windows surround, radiator, solid plastic conservatory roof making the room cooler in summer and warmer in winter, door to outside garden.
Lounge
18' 10'' x 16' 5'' (5.74m x 5m) MAX
uPVC double glazed window to front, gas fireplace to side, two radiators, stairs leading to first floor, doors to:
Snug
18' 0'' x 12' 10'' (5.48m x 3.90m)
uPVC double glazed window to front, radiator, gas fireplace to side
Dining Room
17' 11'' x 13' 9'' (5.47m x 4.18m) MAX
uPVC double glazed window to rear, gas fireplace, radiator.
Utility
9' 11'' x 9' 2'' (3.02m x 2.80m)
Fitted with a matching range of base and eye level units with worktop space over, plumbing for washing machine, vent for tumble dryer, space for fridge/freezer, uPVC double glazed window to rear, radiator, cupboard for pantry storage
First Floor
Landing
Balcony style landing with doors leading to:
Bedroom 1
22' 4'' x 17' 11'' (6.80m x 5.47m) MAX
uPVC double glazed windows to front and rear, fitted with a range of storage cupboards, door to:
En-Suite Shower Room
Fitted with three piece comprising tiled shower cubicle, pedestal wash hand basin with storage under and low-level WC, uPVC double glazed window to rear, heated towel rail
Bedroom 2
13' 8'' x 10' 0'' (4.17m x 3.04m)
uPVC double glazed window to front and rear, radiator
Bedroom 3
10' 2'' x 10' 1'' (3.09m x 3.07m)
uPVC double glazed window to rear, radiator
Bedroom 4
10' 1'' x 9' 11'' (3.07m x 3.01m)
uPVC double glazed window to rear, radiator
Bathroom
Fitted with four piece suite comprising bath, pedestal, tiled shower cubicle and low-level WC, uPVC double glazed window to rear, heated towel rail,
Balcony
18' 4'' x 4' 11'' (5.6m x 1.49m)
Roof balcony towards the front of the property.
Outside
To the front of the property there is a spacious drive and a tidy front lawn, along with access to the garage. Behind the garage, there is a herb patch and a greenhouse. To the rear of the property there is a mix of lawn, sunken patio, and an outside craft/hobby room. Over the rear wall are views of the countryside.
Garage
29' 4'' x 13' 5'' (8.93m x 4.09m)
Window to rear and two windows to side, electric garage door to front.
Outside Room
13' 7'' x 10' 6'' (4.13m x 3.21m)
uPVC double glazed windows to front, rear, and side, fully insulated and powered.
Important information
This is a Freehold property.
Property Ref: EAXML10932_12389973
Similar Properties
4 Bedroom House | Asking Price £550,000
A modern and spacious detached family house located in the coastal village of Valley providing a high quality home that...
4 Bedroom House | Asking Price £510,000
Attractive detached house, boasting extensive beautifully landscaped grounds and excellent coastal/rural views, situated...
3 Bedroom Bungalow | Asking Price £500,000
Williams and Goodwin are now in receipt of an offer for the sum of £482,000 for Cae Fali Bodedern LL65 3PF. Anyone wishi...
Bryngwran, Isle of Anglesey - Annexe & Detached House
6 Bedroom House | Asking Price £560,000
An opportunity to secure TWO properties! (House & Annexe). Set in the pleasant village of Bryngwran on the beautiful Isl...
4 Bedroom House | Asking Price £650,000
*NOW ONLY TWO REMAINING A mixed development of 13 dwellings 4 of which have been affordable housing in Trearddur Bay, th...
Gorad, Valley, Isle of Anglesey
3 Bedroom House | Asking Price £650,000
A new semi-detached house nestled in a prime waterfront position on the Alaw Estuary, an area of outstanding natural bea...
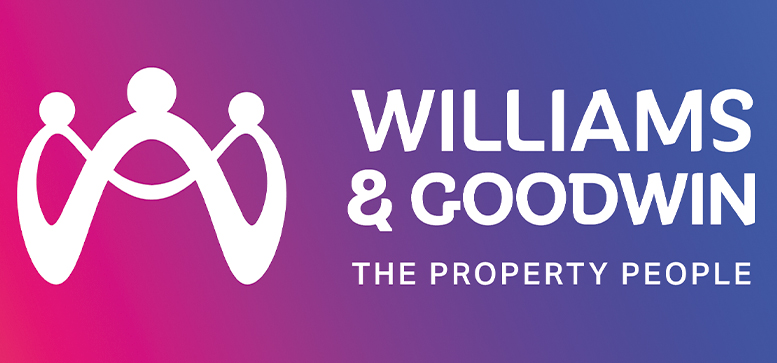
Williams & Goodwin The Property People (Holyhead)
Holyhead, Anglesey, LL65 1HH
How much is your home worth?
Use our short form to request a valuation of your property.
Request a Valuation


