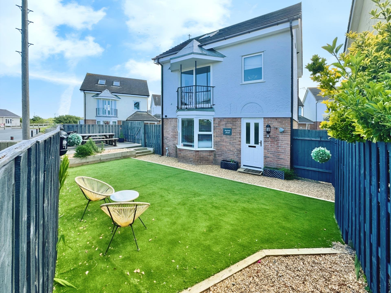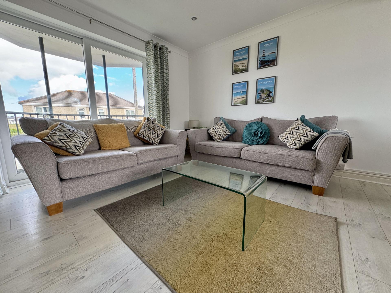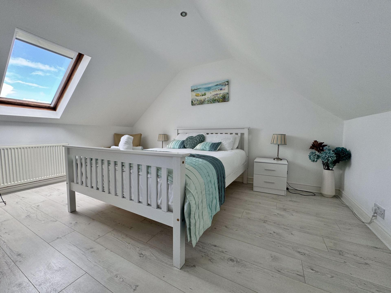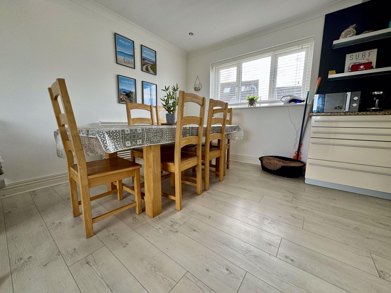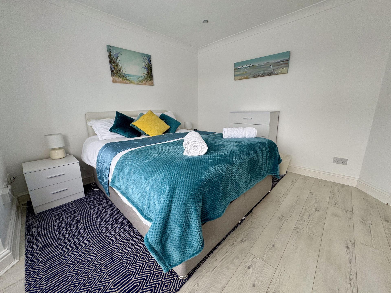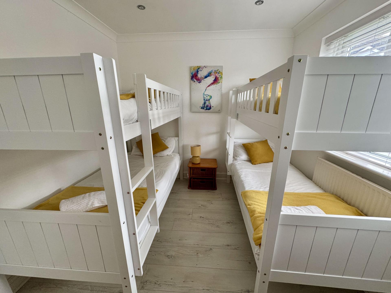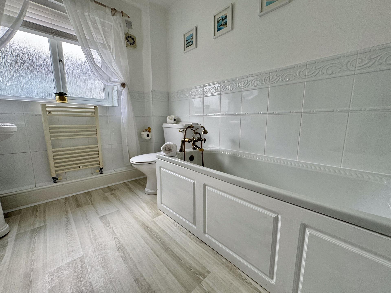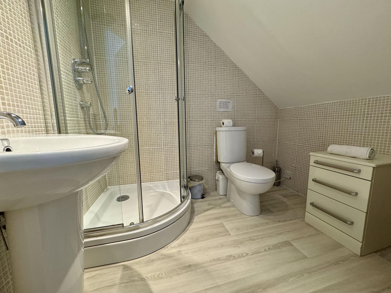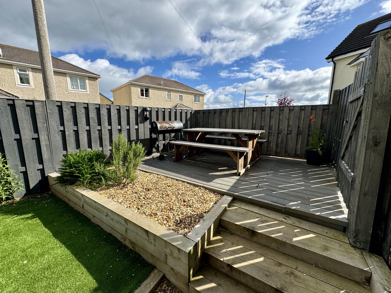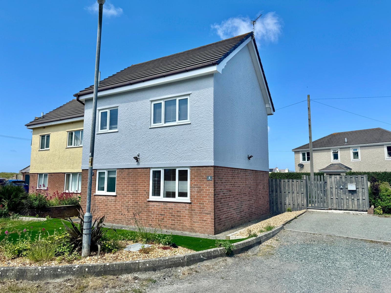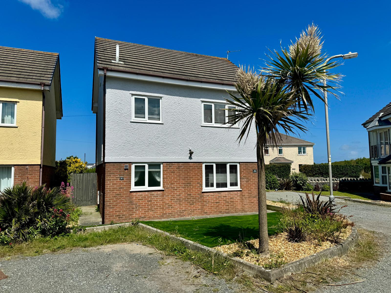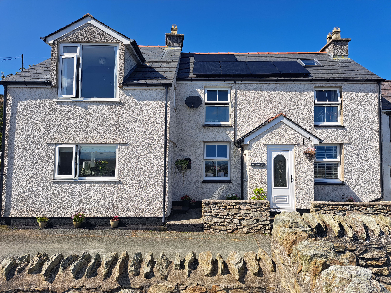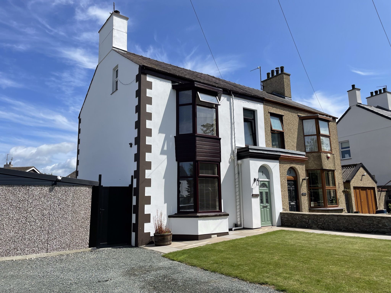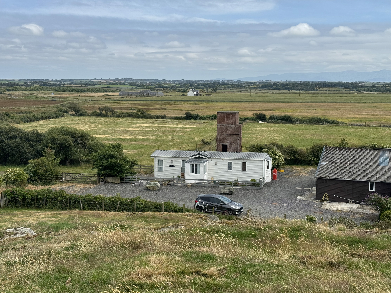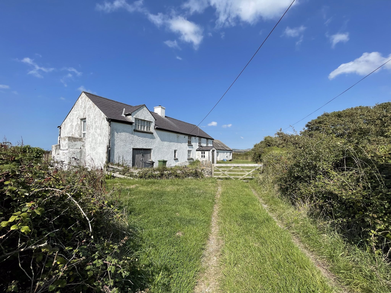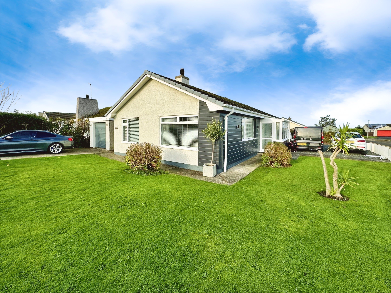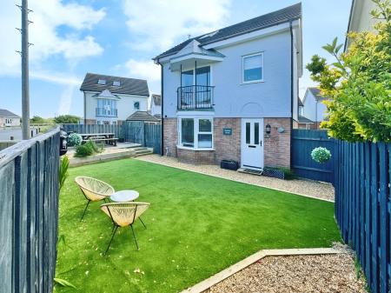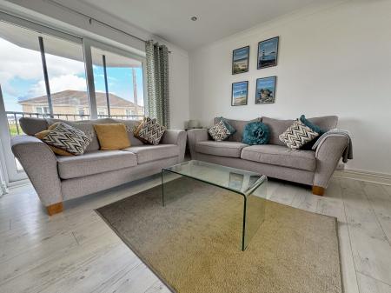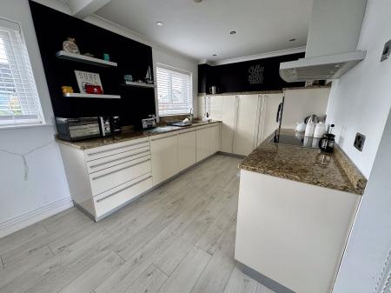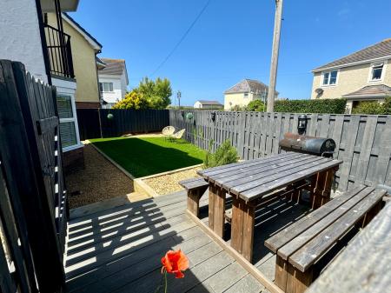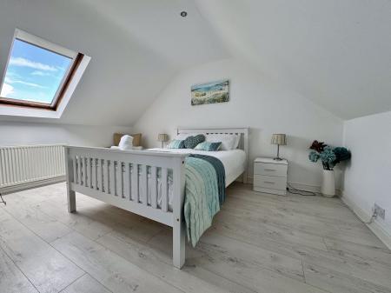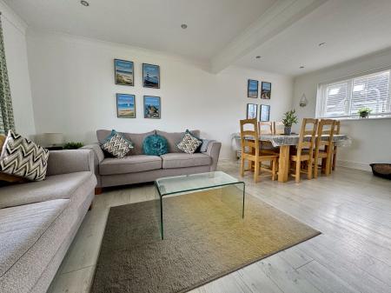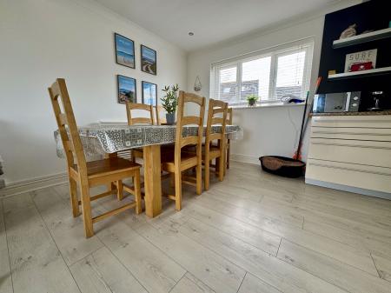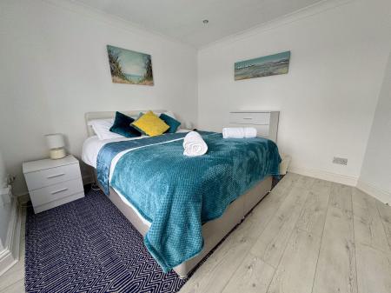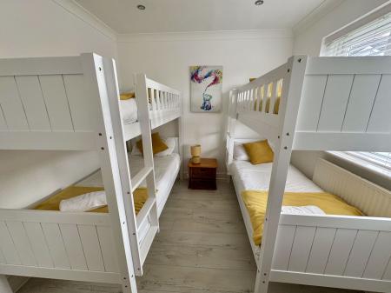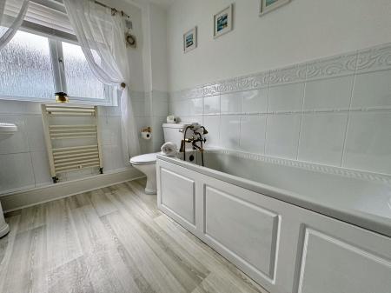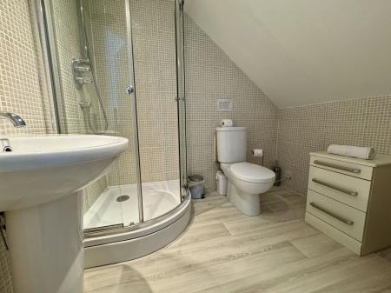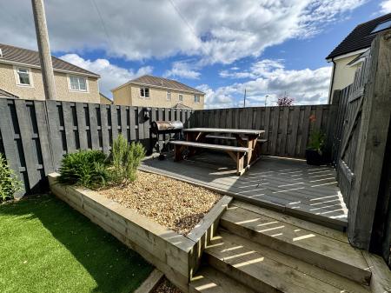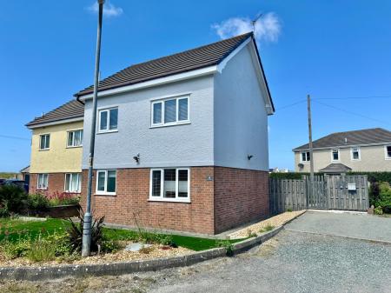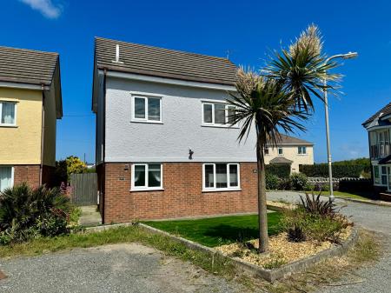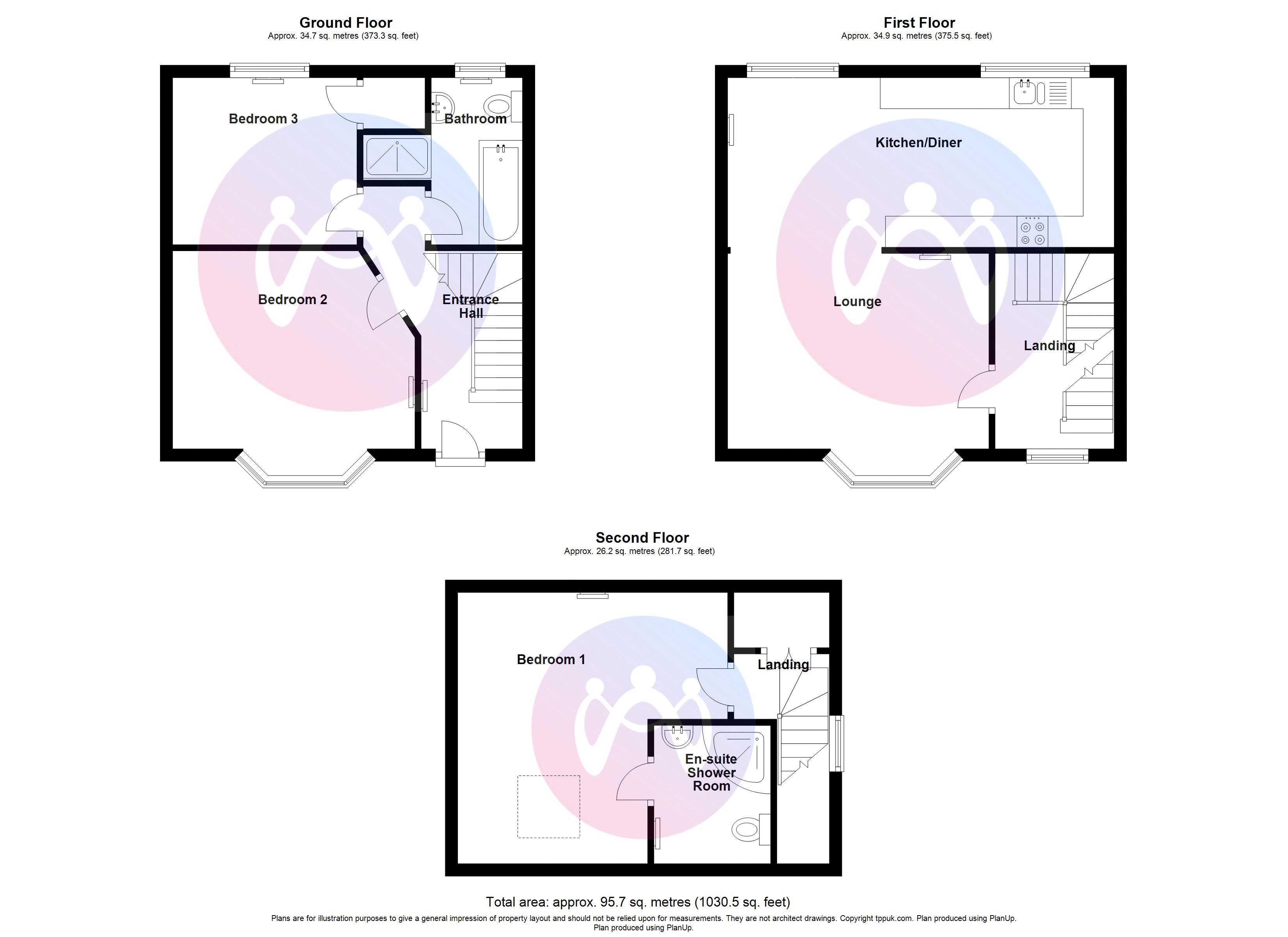- Well Presented Detached Town House
- 3 Double Beds & 1st Floor Lounge/Kitchen
- Views over Main Bay, Coastline & Sea
- Central Position Convenient to Amenities
- No On-Going Chain
- EPC: D / Council Tax Band: Buissness Rates
3 Bedroom House for sale in Holyhead
Offered with no on going chain is this well presented three double bedroom detached property a stone throw away form the main bay within the highly sought after sea side village of Trearddur Bay on Anglesey. The property is designed to take full advantage of the beautiful bay and coastal sea views with the living area on the first floor and the main bedroom on the second floor. We regard this property an ideal weekend retreat, or equally suitable family home.
Given its central position all amenities are within a convenient travel distance to include several quality restaurant bars/take aways, convenience shops, a 9 & 19 hole golf course and offers a vibrant water sport/sailing culture. The A55 expressway is less than 2 miles away making the property very accessible. The accommodation comprises two bedrooms and a bathroom to the ground floor, an open plan lounge and fully fitted kitchen/diner to the first floor and a Main Bedroom with an en-suite on the second floor.
Entrance Hallway
Radiator, stairs to first floor with storage under, doors to:
Ground Floor
Bedroom 2
13' 5'' x 10' 4'' (4.09m x 3.16m)
uPVC double glazed bay window to front, radiator
Bedroom 3
9' 9'' x 8' 10'' (2.97m x 2.69m)
uPVC double glazed window to rear, storage cupboard, radiator.
Bathroom
Fitted with 4 four piece suite comprising, bath, pedestal wash hand basin, recessed shower cubicle and low-level WC, uPVC frosted double glazed window to rear, radiator.
Lounge
13' 10'' x 10' 5'' (4.21m x 3.17m)
Radiator, uPVC double glazed double doors opening onto a Juliette balcony enjoying a pleasant aspect across the main bay, open plan to:
Landing
uPVC double glazed window to front, stairs to second floor, door to:
Kitchen/Diner
19' 7'' x 7' 10'' (5.96m x 2.4m)
Fitted with a range of base and eye level units with worktop space over, 1+1/2 bowl stainless steel sink unit with mixer tap, integrated fridge, freezer and washing machine, fitted eye level electric oven, four ring electric hob with extractor hood over, two windows to rear, radiator, laminate flooring.
Second Floor
Landing
uPVC double glazed window to side, double doors to cupboard, door to:
Bedroom 1
14' 4'' x 14' 3'' (4.37m x 4.35m)
Velux Skylight enjoying view over the main bay and out to sea along the Anglesey coastline, radiator, door to:
En Suite Shower Room
Three piece suite comprising shower enclosure, pedestal wash hand basin and low-level WC, heated towel rail.
Outside
To the front of the property there is an enclosed garden mainly laid with AstroTurf with a walled border. To the side there is an useful paved driveway providing off road parking. There is a pathway surrounding the rear and side of the property.
Important Information
- This is a Freehold property.
Property Ref: EAXML10932_12236402
Similar Properties
4 Bedroom End of Terrace House | Asking Price £345,000
A rare opportunity to purchase this unique four bed triple-fronted cottage on Holyhead Mountain, boasting exceptional pa...
4 Bedroom House | Asking Price £345,000
Attractive detached property boasting sizeable gardens, stunning countryside/mountain views, generous on-site parking wi...
4 Bedroom House | Offers in excess of £345,000
A charming family home, modernised to an impressive standard throughout boasting excellent accommodation and beautifully...
2 Bedroom Not Specified | Asking Price £355,000
A exciting opportunity to acquire approx. 26 acres of grazing land along with a selection of agricultural buildings and...
3 Bedroom Cottage | Asking Price £359,950
Set in a stunning rural location with rolling countryside landscapes, this former Welsh long house is a property full of...
3 Bedroom Bungalow | Asking Price £360,000
Discover this delightful and roomy modern detached bungalow located in a sought-after family-friendly neighbourhood of V...
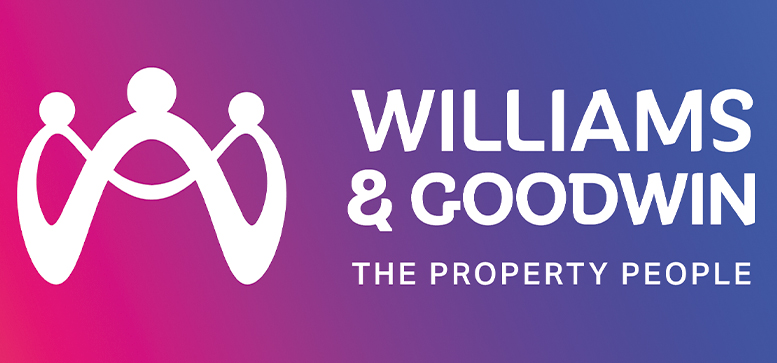
Williams & Goodwin The Property People (Holyhead)
Holyhead, Anglesey, LL65 1HH
How much is your home worth?
Use our short form to request a valuation of your property.
Request a Valuation
