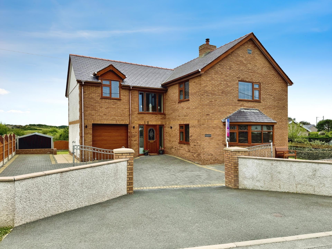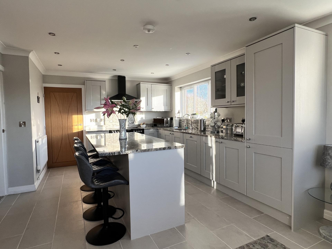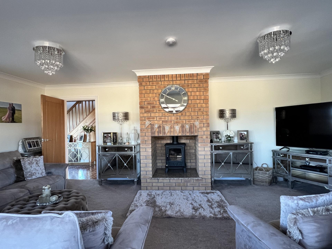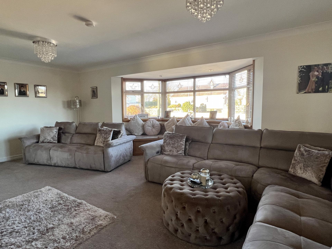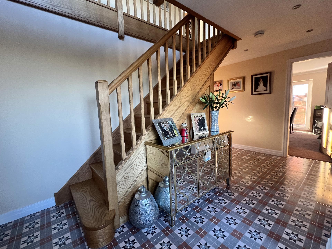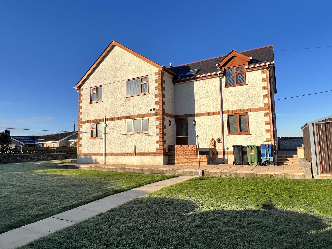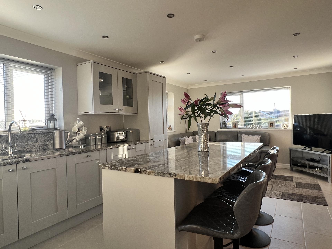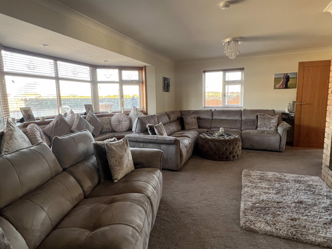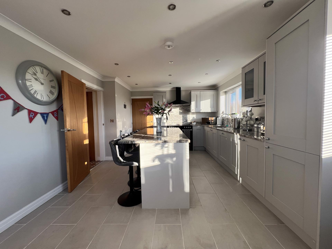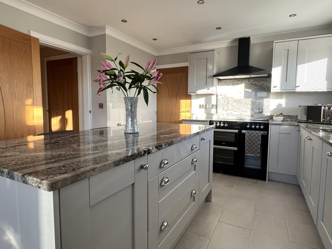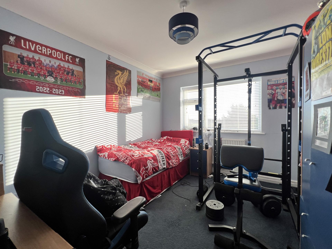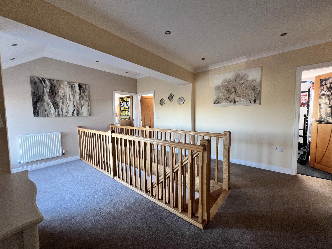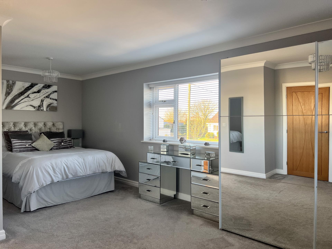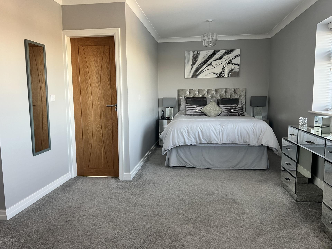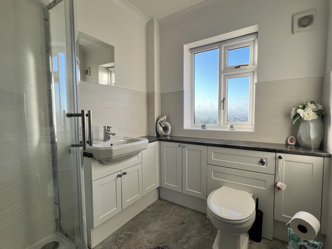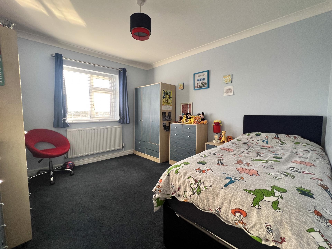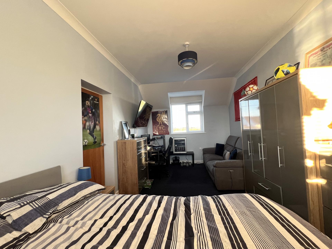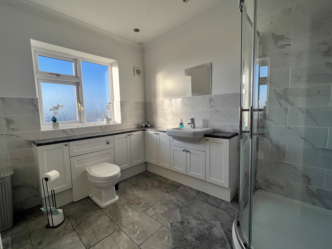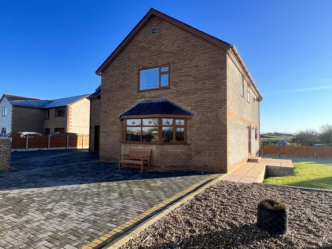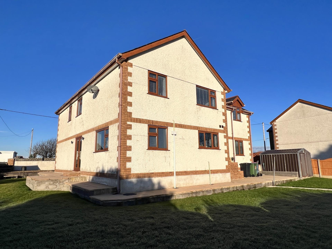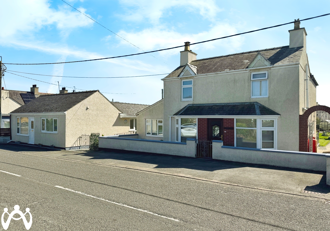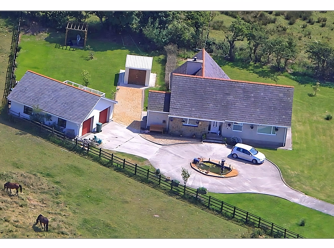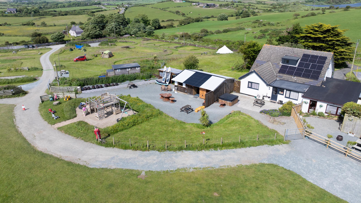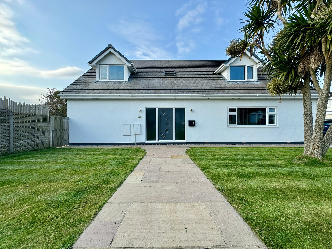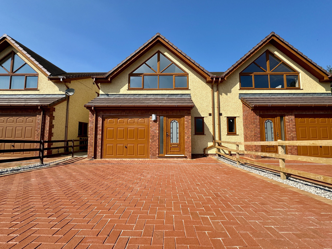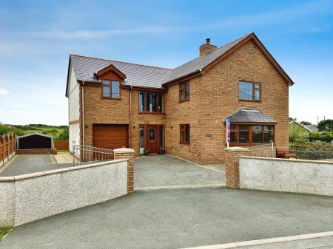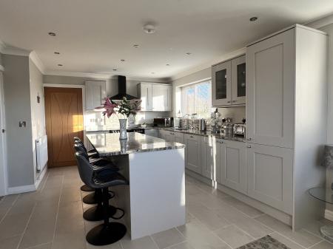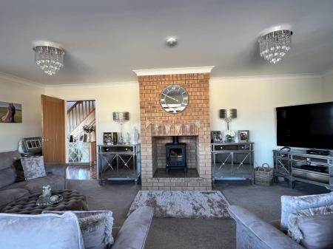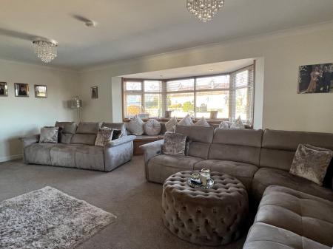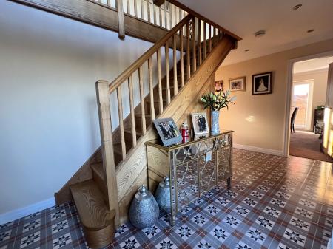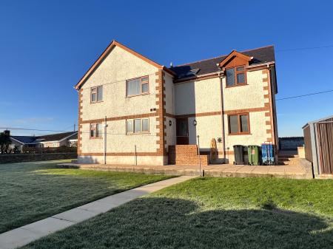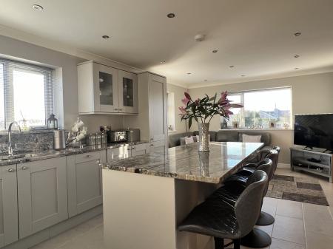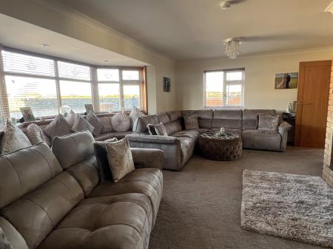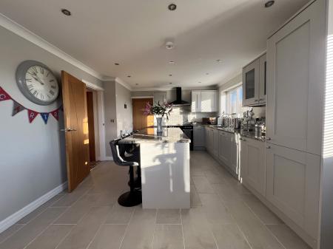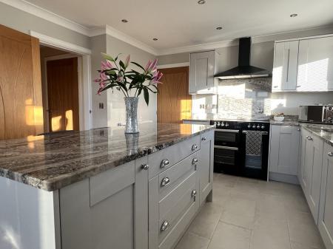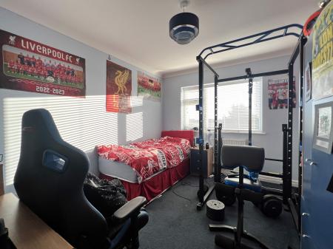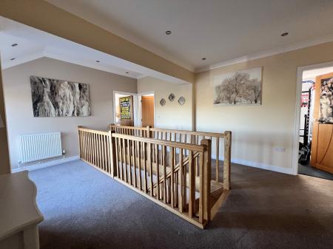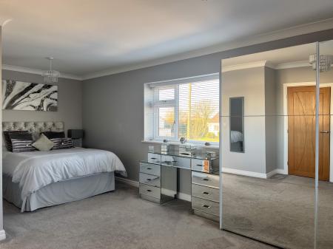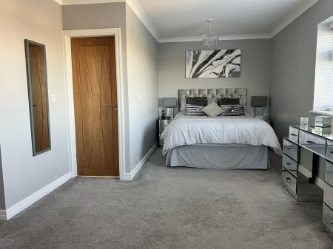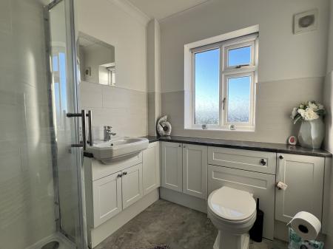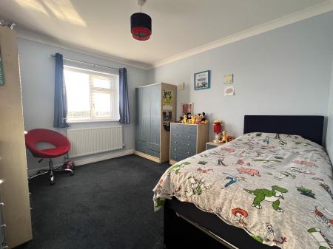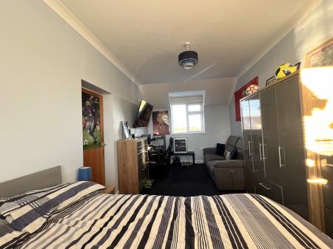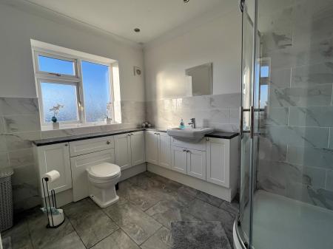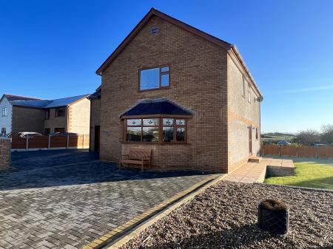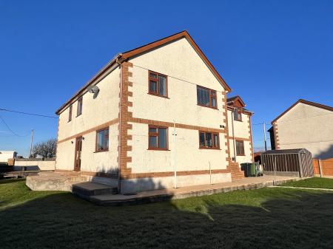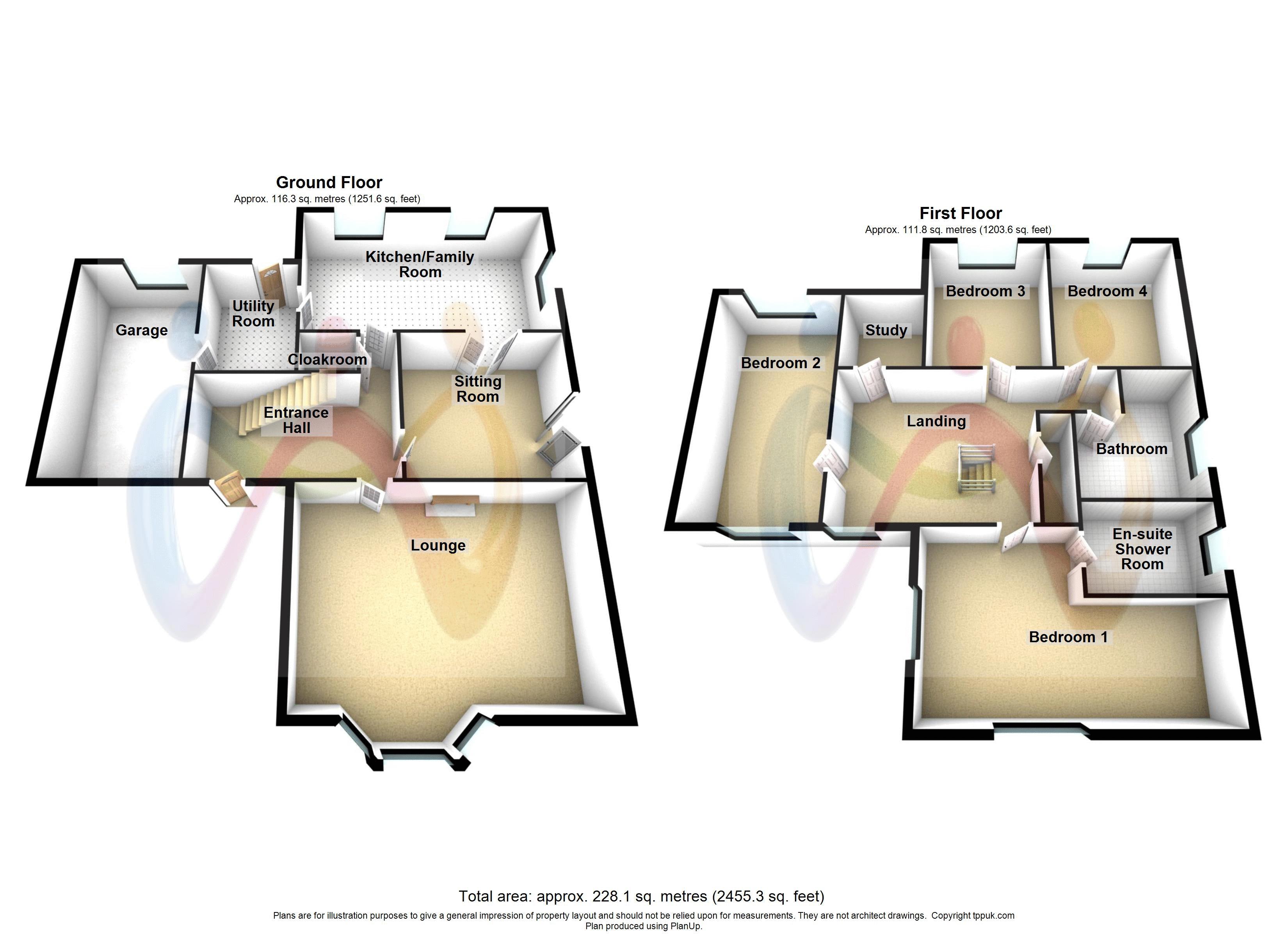- Spacious, Modern & Detached Family House
- 2 Receptions & Large Kitchen/Family Room
- Feature Reception Hall & Galleried Landing
- Main Bedroom with Shower Room En-Suite
- 3 Further Bedrooms, Study & Bathroom
- EPC: C / Council Tax Band: F
4 Bedroom House for sale in Holyhead
A modern and spacious detached family house located in the coastal village of Valley providing a high quality home that is ready to move into. Whilst our on line video provides an impression of the accommodation offered at the house the most appropriate way to fully appreciate the space, position and presentation of this excellent home is to ring us to arrange a viewing.
The picturesque coastal village location is an ideal position for most maritime activities, offering easy access to the Inland Sea, ideally suited for fishing, wind surfing, canoeing and sailing activities. The Sandy Beaches at Rhoscolyn & Trearddur Bay are all accessible by coastal paths, roads and even by boat!
The well presented accommodation which has the benefit of oil fired central heating and double glazing briefly comprises feature reception hallway with cloakroom, lounge, sitting room, kitchen/family room, and a utility room, to the ground floor. To the first floor is a feature galleried landing with master bedroom having a shower room en suite, 3 further good sized double bedrooms, a study and bathroom. With an attached garage and plenty of driveway parking as well as gardens surrounding the house this home provides plenty of space both inside and out.
Ground Floor
Entrance Hall
16' 1'' x 12' 7'' (4.89m x 3.83m)
A double glazed entrance door opens into this spacious and airy reception area with a feature exposed light oak staircase leading up to the first floor landing. Single radiator, and tiled flooring.
Cloakroom
Fitted with two piece coloured comprising, wash hand basin and WC. Tiled floor and tiled walls to half height. Heated towel rail.
Lounge
21' 4'' x 15' 6'' (6.50m x 4.73m)
This room provides plenty of light with a double glazed bay window to front having fitted window seat and further double glazed window to the side. An exposed brick fireplace and breasting houses an enclosed wood burning stove with heat also being provided from a double radiator.
Sitting Room/Dining Room
13' 1'' x 12' 7'' (4m x 3.83m)
Providing a second good sized reception room with double radiator, and double glazed French double doors opening to the outside. Glazed internal double doors open into the kitchen.
Kitchen/Family Room
21' 4'' x 12' 5'' (6.5m x 3.78m)
With more than ample space for both cooking and family gatherings the kitchen area is comprehensively fitted with a range of matching wall and base units having marble work surfaces above The kitchen units incorporate an integrated fridge/freezer and dishwasher and having a matching island unit providing drawer storage to one side with a breakfast bar area to the other. Two double glazed windows to rear and one to the side. Two radiators, and a modern tiled floor.
Utility Room
10' 5'' x 7' 10'' (3.17m x 2.40m)
Fitted a double base unit having single drainer sink unit above. Single radiator, and tiled floor. Integral door to garage.
First Floor
Landing
Providing a large landing area with double glazed window having far reaching views to the front. Single radiator, and fitted linen storage cupboard.
Bedroom 1
21' 6'' x 13' 4'' (6.56m x 4.07m) MAX
With double glazed window to the front and side, enjoying similar views to the landing and single radiator.
En-Suite Shower Room
With three piece suite comprising shower cubicle, wash hand basin, and wc. Double glazed window to side, heated towel rail, and tiled walls and floor
Bedroom 2
20' 1'' x 10' 5'' (6.12m x 3.17m)
With double glazed window to both front and rear, enjoying views in both direction. Single radiator.
Study
7' 0'' x 6' 9'' (2.13m x 2.05m)
Having Velux skylight window, and single radiator.
Bedroom 3
12' 7'' x 10' 3'' (3.83m x 3.13m)
Having Velux skylight window, and single radiator.
Bedroom 4
12' 7'' x 10' 11'' (3.83m x 3.32m)
With double glazed window to rear, and single radiator.
Bathroom
Fitted with white four piece suite comprising panelled bath, wash hand basin, shower cubicle and WC. Double glazed window to side, and heated towel rail. Tiled walls and floor.
Outside
The property is approached via double gates into a brick paved driveway providing parking for a number of vehicles in front of an Attached Garage 5.93m (19'6") x 3.17m (10'5")
To the side and rear of the property is a further garden area which is mainly laid to lawn.
Important information
This is a Freehold property.
Property Ref: EAXML10932_12205092
Similar Properties
Bryngwran, Isle of Anglesey - Annexe & Detached House
6 Bedroom House | Asking Price £525,000
An opportunity to secure TWO properties! (House & Annexe). Set in the pleasant village of Bryngwran on the beautiful Isl...
Llanfachraeth, Isle of Anglesey
5 Bedroom Bungalow | Asking Price £499,950
A bespoke detached property backing onto open fields whilst providing distant mountain views, situated on the outskirts...
4 Bedroom Bungalow | Asking Price £495,000
Discover a remarkable chance to acquire a spacious family home nestled on a generous, set-back plot in the charming semi...
Llanrhyddlad, Isle of Anglesey
6 Bedroom Detached House | Asking Price £550,000
If you are seeking a spacious family home then a viewing is highly recommended on this attractive link-detached property...
5 Bedroom House | Offers in region of £585,000
This well presented five-bedroom property in the charming seaside village of Trearddur Bay makes for a substantial and w...
Gorad, Valley, Isle of Anglesey
3 Bedroom House | Asking Price £650,000
A new semi-detached house nestled in a prime waterfront position on the Alaw Estuary, an area of outstanding natural bea...
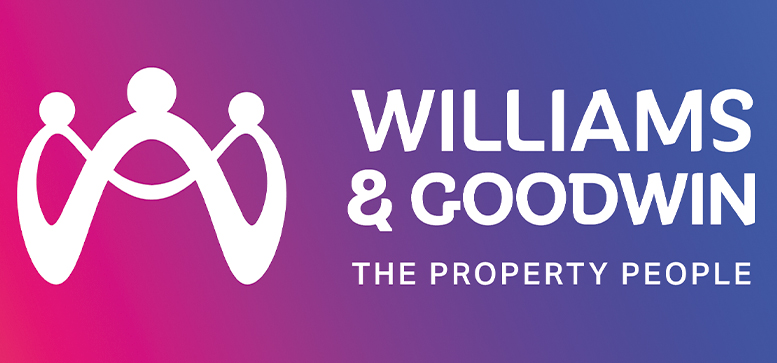
Williams & Goodwin The Property People (Holyhead)
Holyhead, Anglesey, LL65 1HH
How much is your home worth?
Use our short form to request a valuation of your property.
Request a Valuation
