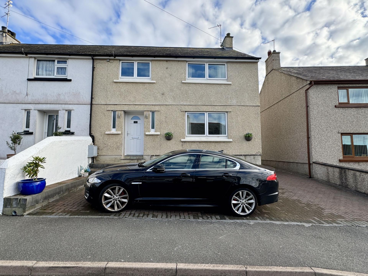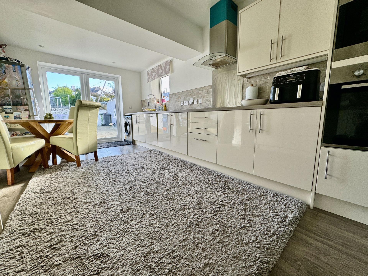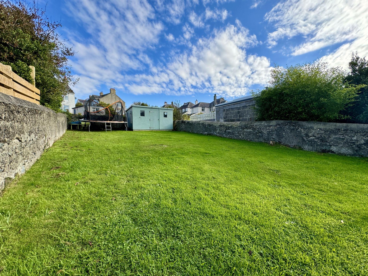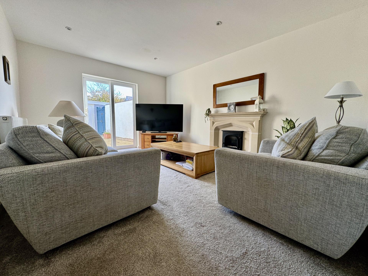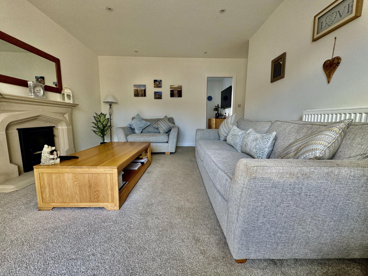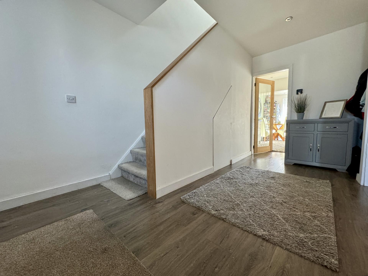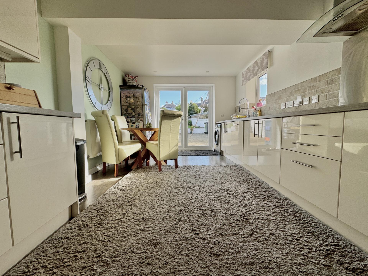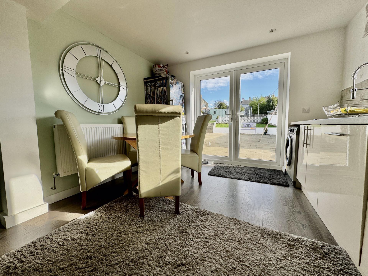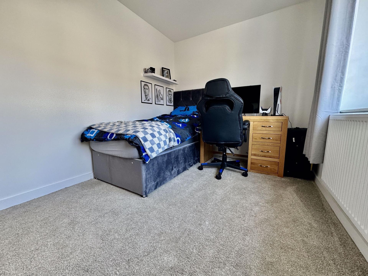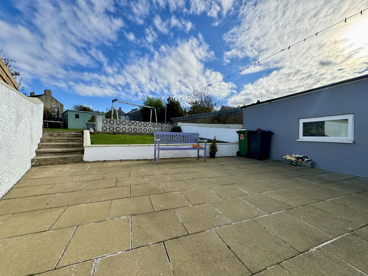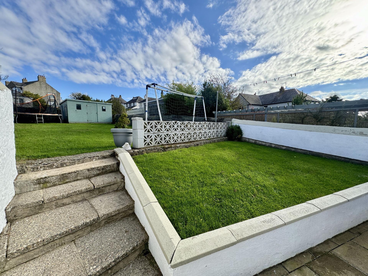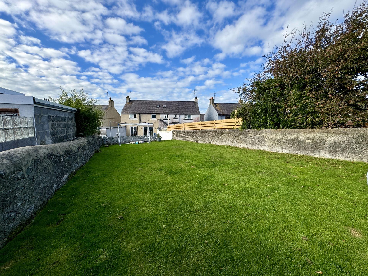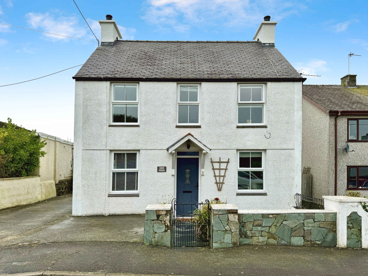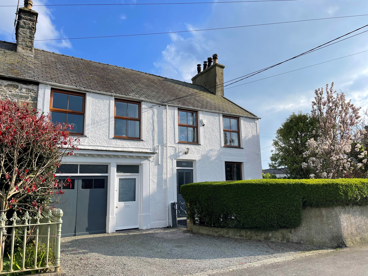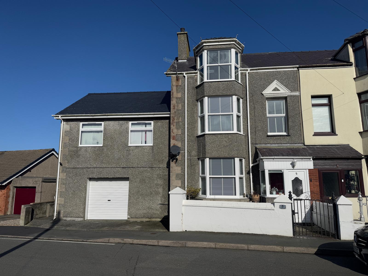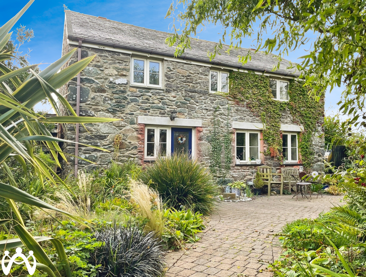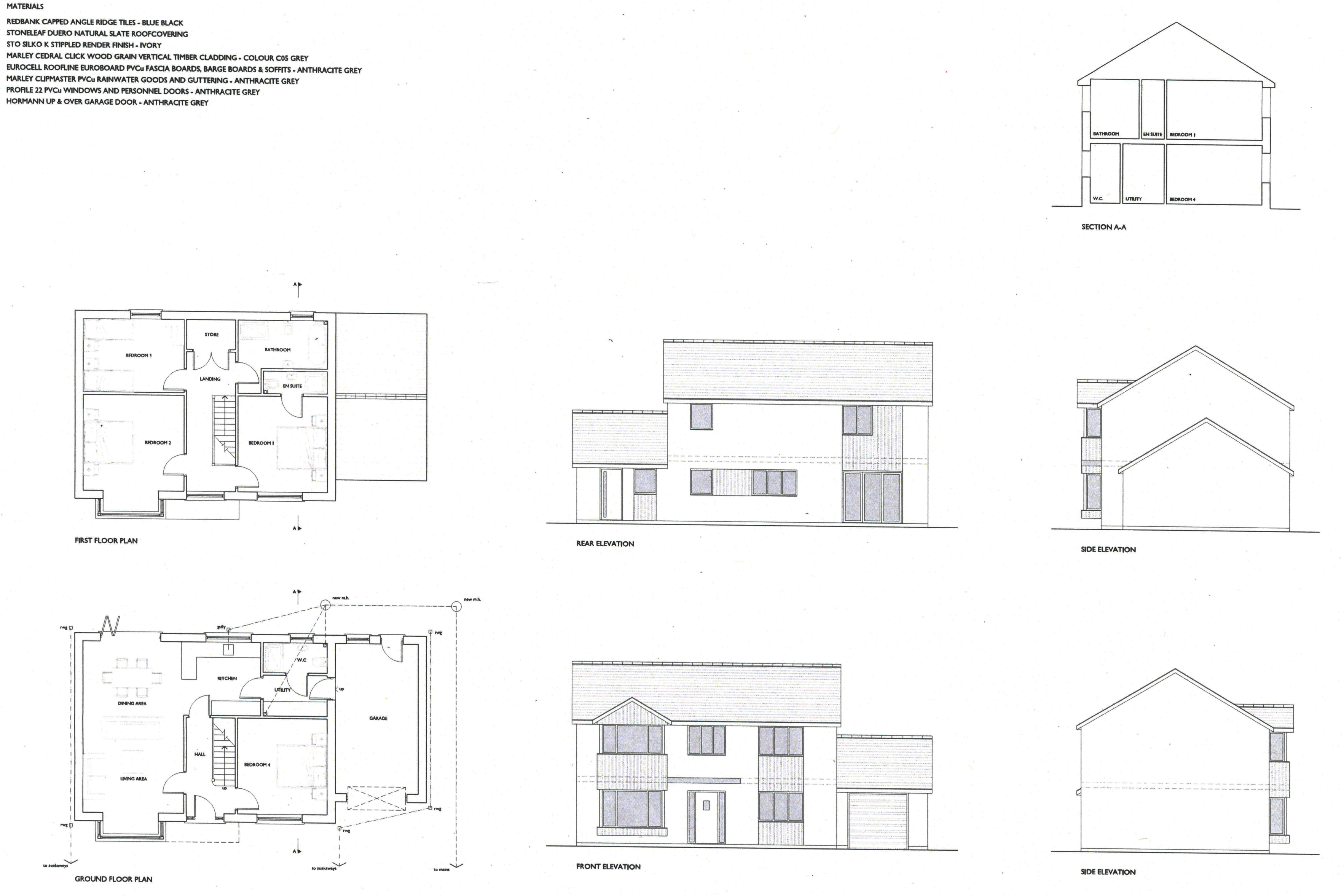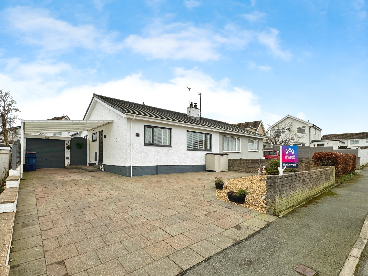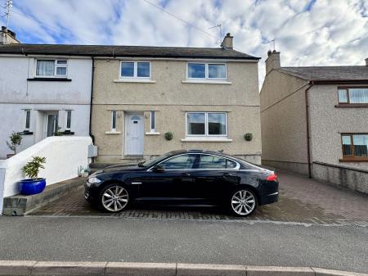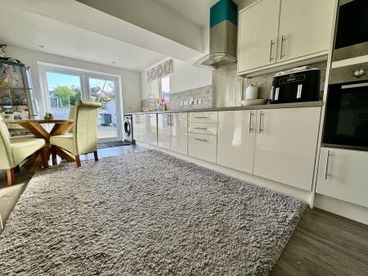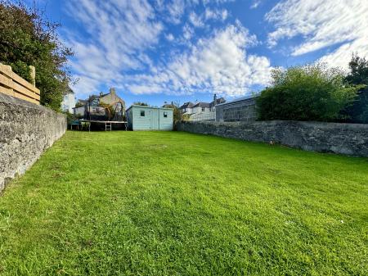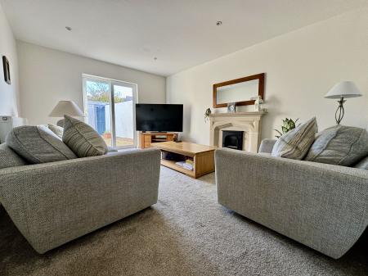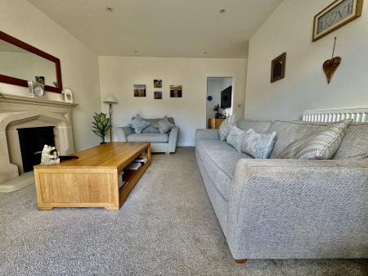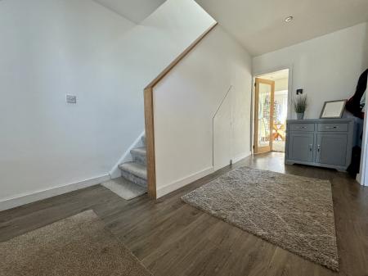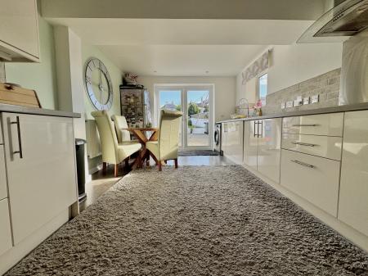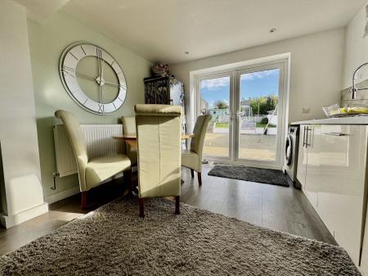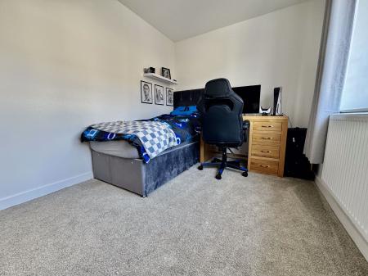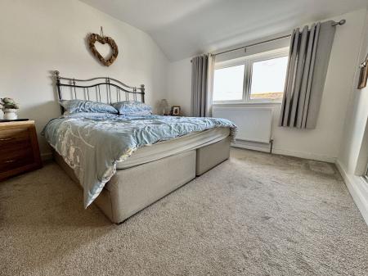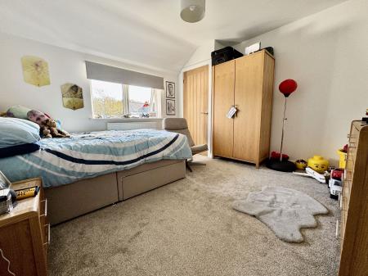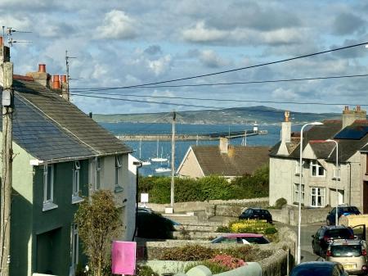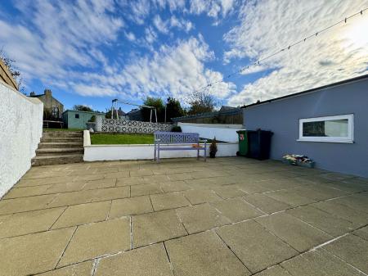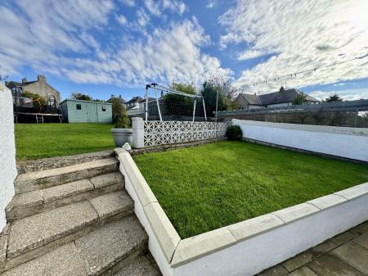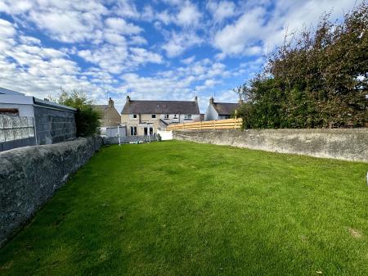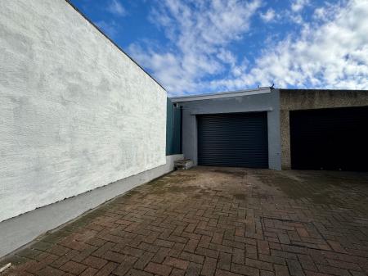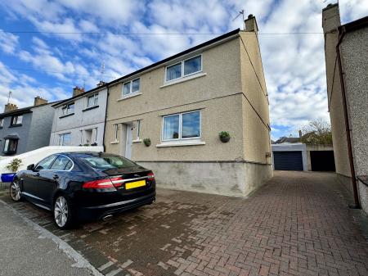- 3 Bedrooms
- Sea Views From Front
- Spacious South-East Facing Rear Garden
- Off Road Parking and Garage
- Spacious Internal Layout
- EPC: C / Council Tax Band: C
3 Bedroom House for sale in Holyhead
An ttractive and well-appointed 3 bedroom semi-detached property situated in a popular coastal location just on the outskirts of Holyhead town centre, convenient for Newry Beach & Holyhead Breakwater Park. Externally, the property benefits from a large south east facing, multi-tiered rear garden along with off road parking and a garage. As you enter the well proportioned property, you are greeted by a spacious hallway that leads onto a cosy lounge and study (currently used as a 4th bedroom), as well as a long kitchen/diner. The first floor then allows access to three further bedrooms along with a family bathroom. Viewing his highly advised to see the space this family sized home has to offer.
The property is situated in a sought after location on the beautiful Anglesey coastline, only a short stroll from Newry beach and Holyhead Country Park whilst coupled with amenities only a short drive away which includes various shops and services. The A55 expressway is approx 0.9 miles away allowing rapid commuting.
Ground Floor
Entrance Hall
Radiator to side, stairs to first floor, doors to:
Living Room
15' 3'' x 11' 10'' (4.66m x 3.6m)
uPVc double glazed patio doors to rear, gas fireplace with mantle surround to side, radiator to side, door to:
Study/Bedroom 4
13' 3'' x 8' 4'' (4.05m x 2.53m)
uPVC double glazed window to front, radiator underneath
Kitchen/Dining Room
17' 3'' x 10' 5'' (5.27m x 3.17m)
Fitted with a matching range of base and eye level units with worktop space over, stainless steel sink unit with mixer tap, built-in dishwasher, plumbing for washing machine, space for fridge/freezer, fitted eye level electric oven, four ring electric hob with extractor hood over, uPVC double glazed window to side, radiator, uPVC double glazed French doors to rear
First Floor
Landing
Doors to:
Bedroom 1
13' 4'' x 12' 0'' (4.06m x 3.66m)
uPVC double glazed window to front to front with radiator under, built in wardrobe to side with mirrored sliding doors.
Bedroom 2
12' 0'' x 11' 7'' (3.65m x 3.54m)
uPVC double glazed window to rear with radiator under, storage cupboard to side
Bedroom 3
9' 1'' x 8' 5'' (2.76m x 2.56m)
uPVC double glazed window to front with radiator under, storage cupboard to side.
Bathroom
Fitted with four piece suite comprising bath, pedestal wash hand basin, tiled shower cubicle and low-level WC, window to rear, radiator, door to:
Outside
The front of the property offers an off road parking space and then shared access between to houses to the left. From here there is then access to the garage through the electric roller door, or into the rear garden. The garden is initially made up of a patio, which then connects to two raised lawn areas towards the rear of the garden.
Important Information
- This is a Freehold property.
Property Ref: EAXML10932_12496508
Similar Properties
3 Bedroom House | Asking Price £295,000
Discover the charm of this three-bedroom detached home, situated in the rural village of Bryngwran. The interior has bee...
4 Bedroom House | Asking Price £295,000
An attractive Semi-Detached property situated within a pleasant semi-rural village of Bodedern. Set over two floors, thi...
5 Bedroom House | Asking Price £285,000
Get ready to discover a fantastic family home that truly maximizes space and convenience while balancing between period...
The Watermill - Bryngwran, Anglesey
3 Bedroom Cottage | Asking Price £299,950
Welcome to ‘The Watermill’ - a charming detached cottage providing a wealth of character and charm with its exposed beam...
Not Specified | Asking Price £300,000
A prime residential development site which has full consent for five dwellings comprising three 4 bedroom detached house...
3 Bedroom Bungalow | Asking Price £315,000
Discover this delightful semi-detached bungalow located in a respected residential area. Having undergone modern renovat...

Williams & Goodwin The Property People (Holyhead)
Holyhead, Anglesey, LL65 1HH
How much is your home worth?
Use our short form to request a valuation of your property.
Request a Valuation
