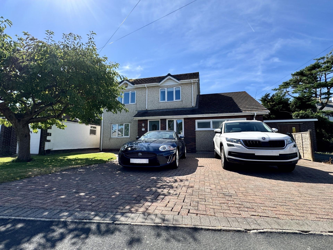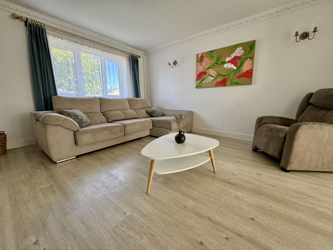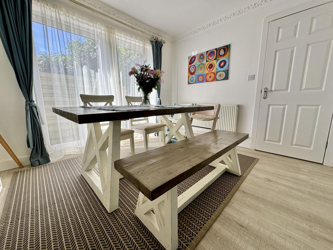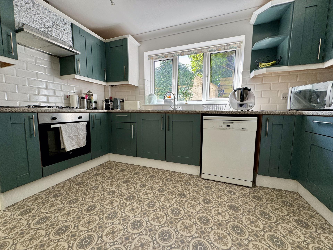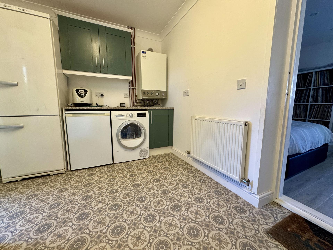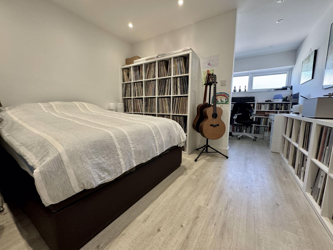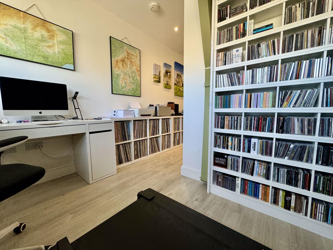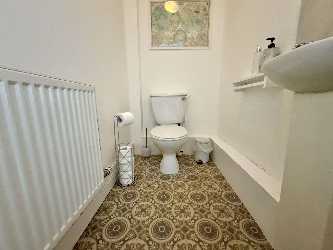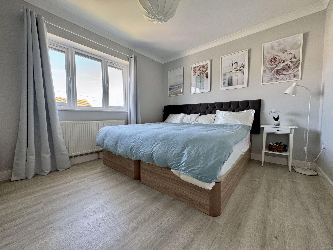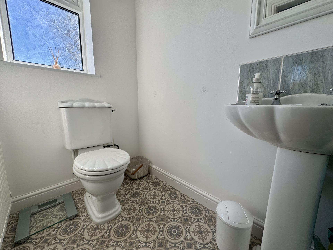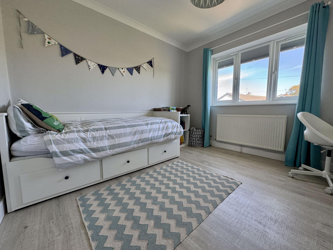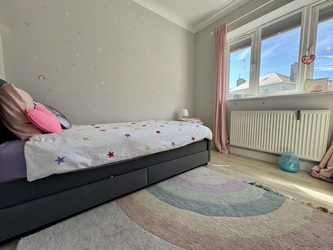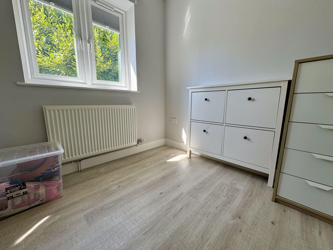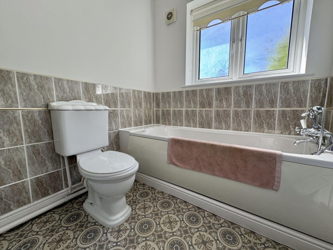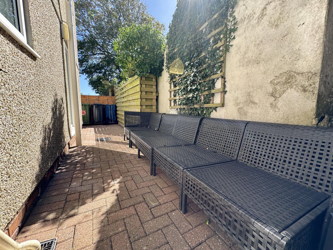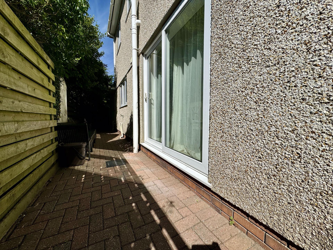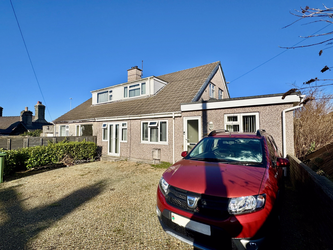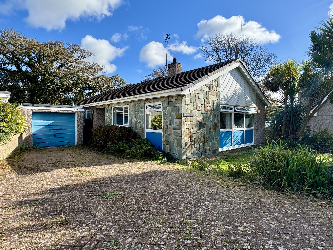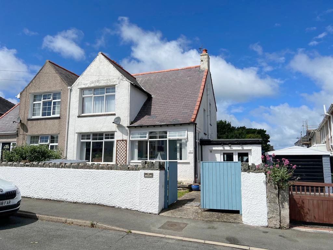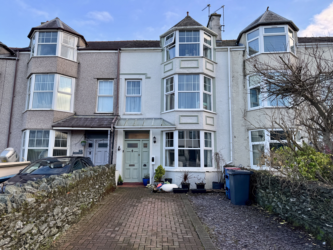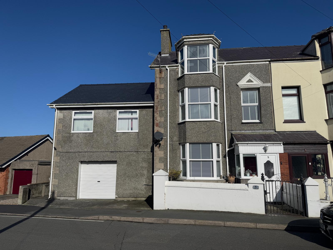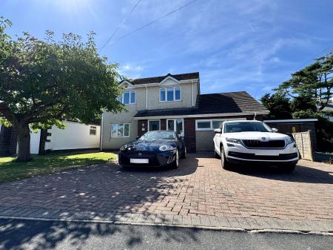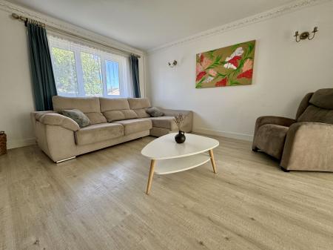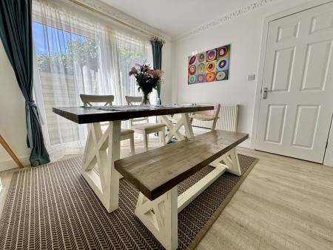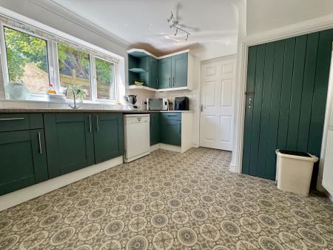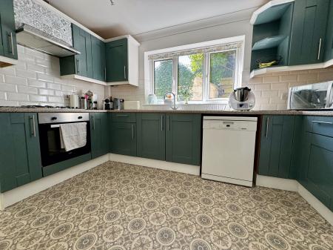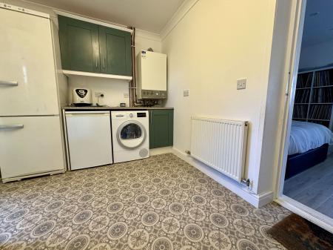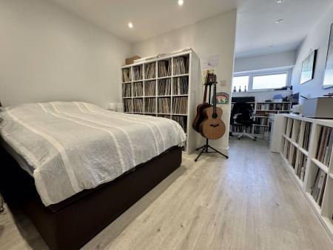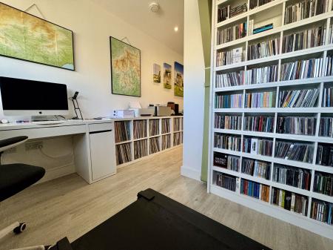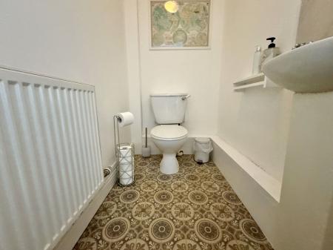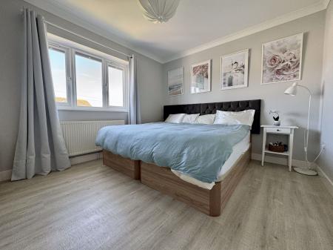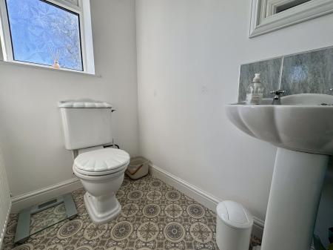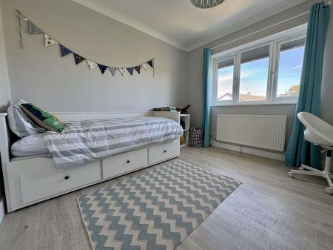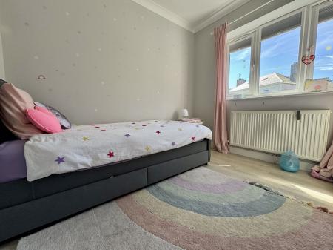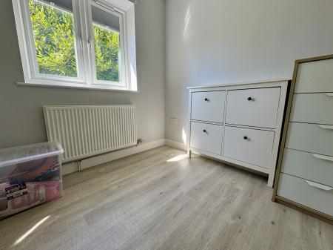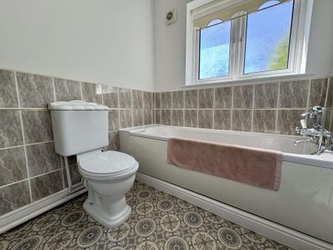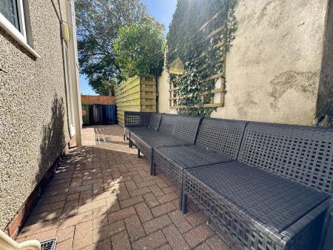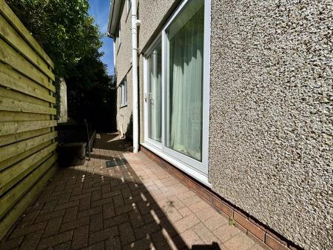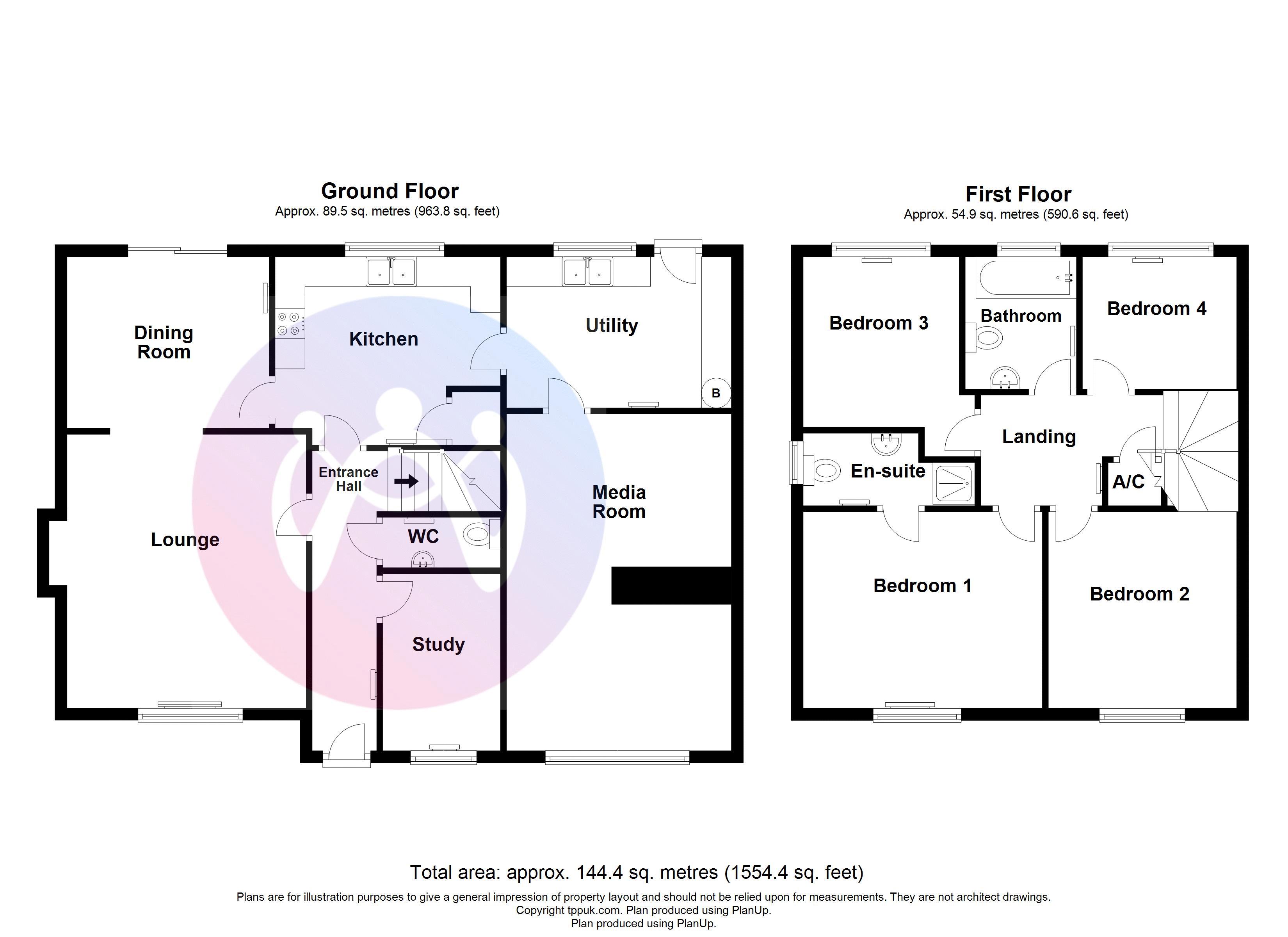- 4 Bedrooms & 2 Reception Rooms
- Study Room & Utility
- Off Road Parking
- Popular Residential Area
- Gas CH & uPVC Double Glazing
- EPC: C / Council Tax Band: E
4 Bedroom House for sale in Holyhead
A detached home located in a sought-after neighbourhood, tastefully maintained and offering generous living space, ample on-site parking, gas central heating, and uPVC double glazing. The family sized accommodation is laid out to provide an Entrance Hall with access to a Lounge, Dining Room, Kitchen, WC, Utility, Study and a Media Room. The upper floor provides 4 Bedrooms (1 En-Suite) and a Bathroom. Regarded as an ideal family home with low maintenance grounds, early viewing is advised.
Ground Floor
Entrance Hall
Entered through a uPVC entrance door, radiator to one side, doors to:
Lounge
15' 0'' x 13' 1'' (4.58m x 4m)
uPVC double glazed window to front with double radiator below, open plan to:
Dining Room
9' 5'' x 11' 1'' (2.87m x 3.38m)
uPVC double glazed sliding door to rear, radiator to one side, door to:
Kitchen
10' 4'' x 12' 4'' (3.15m x 3.77m)
Fitted with a matching range of base and eye level units with worktop space over, twin bowl stainless steel sink with single drainer and stainless steel swan neck mixer tap, under-unit lighting, space for fridge, uPVC double glazed window to rear, radiator, door to Storage cupboard. Door to:
Utility Room
8' 4'' x 12' 4'' (2.53m x 3.76m)
Plumbing for washing machine, space for fridge/freezer and tumble dryer, uPVC double glazed window to rear, radiator, wall mounted gas boiler, door to:
Media Room
18' 6'' x 12' 5'' (5.63m x 3.78m)
Converted garage turned into a media room/bedroom. uPVC double glazed frosted window to rear.
WC
Set off from the Entrance Hall providing a wash hand basin, WC and a radiator.
Study
9' 9'' x 6' 6'' (2.96m x 1.97m)
uPVC double glazed window to front, radiator.
First Floor
Landing
Radiator. Access to airing cupboard, doors to:
Bedroom 1
10' 10'' x 13' 1'' (3.29m x 4m)
uPVC double glazed window to front, radiator, door to:
Bedroom 2
10' 10'' x 10' 6'' (3.29m x 3.19m)
uPVC double glazed window to front, radiator below
Bedroom 3
9' 4'' x 8' 7'' (2.85m x 2.61m)
uPVC double glazed window to rear, radiator and carpet to floor.
Bedroom 4
7' 2'' x 8' 7'' (2.18m x 2.61m)
uPVC double glazed window to rear, radiator
Bathroom
Three piece suite comprising bath, pedestal wash hand basin and WC. Includes an extractor fan, uPVC frosted double glazed window to rear and a radiator.
Outside
Sizeable block paved driveway offering excellent on-site parking. There is a small lawned area to one side and two paths leading to a small rear garden which is mainly brick paved and enclosed by wooden fencing.
Important Information
- This is a Freehold property.
Property Ref: EAXML10932_11958100
Similar Properties
5 Bedroom Bungalow | Asking Price £265,000
Don’t miss out on this spacious semi-detached dormer bungalow, which offers a versatile internal layout that you can tai...
3 Bedroom House | Offers in region of £262,500
A modern detached house situated within a highly regarded development offering distant sea views from the top floor. The...
3 Bedroom Bungalow | Asking Price £259,500
This charming and airy detached bungalow is situated in the highly sought-after Lewsacote estate in Holyhead. Inside, th...
3 Bedroom House | Asking Price £275,000
Attractive semi-detached house boasting excellent family sized accommodation, off road parking enclosed gardens and sea/...
5 Bedroom House | Asking Price £279,950
Discover a surprisingly roomy period home nestled in a highly desirable area near Newry beach and Holyhead harbour. This...
5 Bedroom House | Asking Price £285,000
Get ready to discover a fantastic family home that truly maximizes space and convenience while balancing between period...

Williams & Goodwin The Property People (Holyhead)
Holyhead, Anglesey, LL65 1HH
How much is your home worth?
Use our short form to request a valuation of your property.
Request a Valuation
