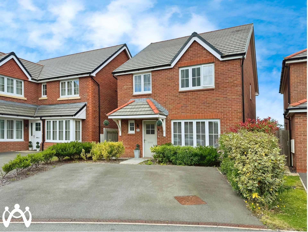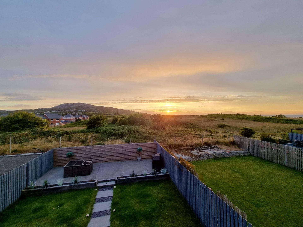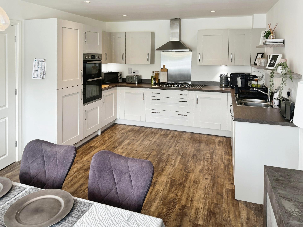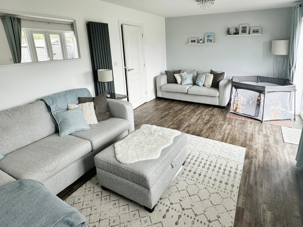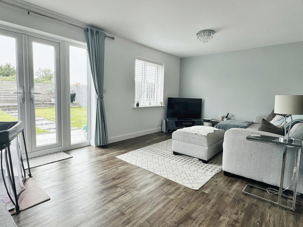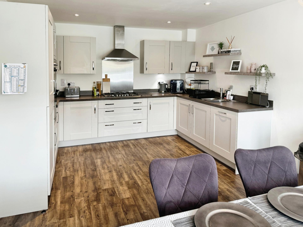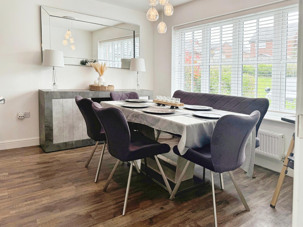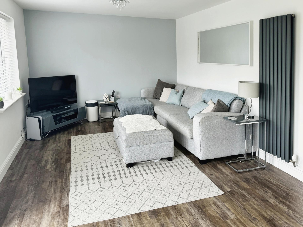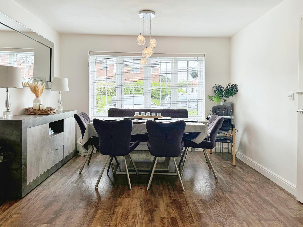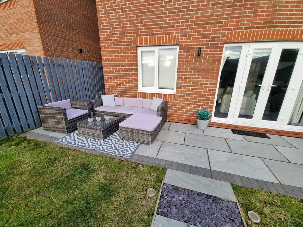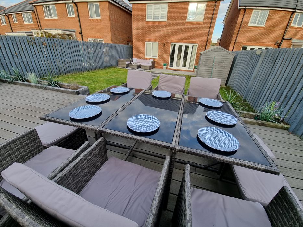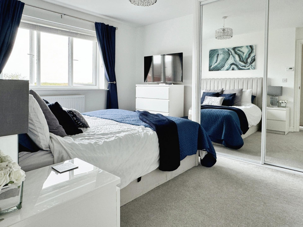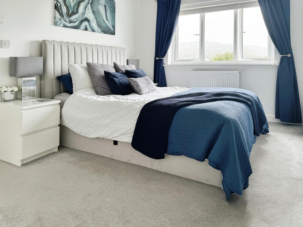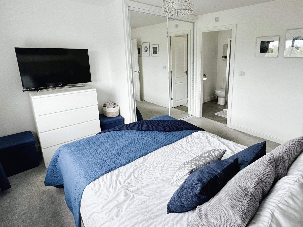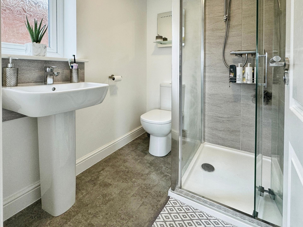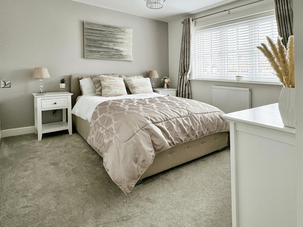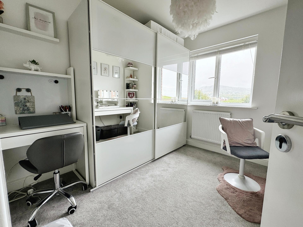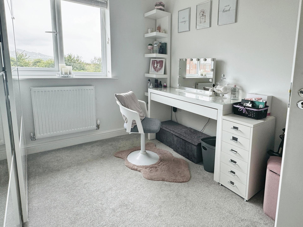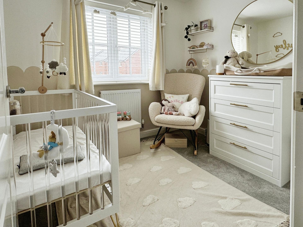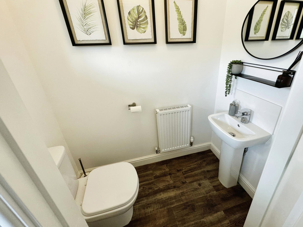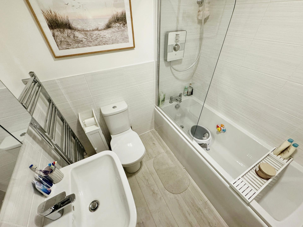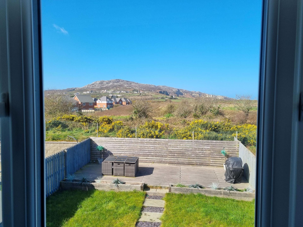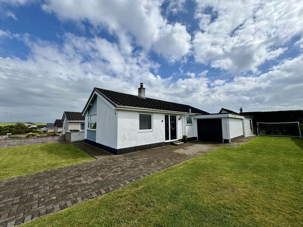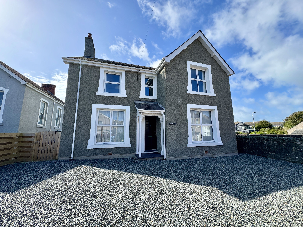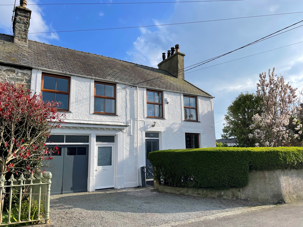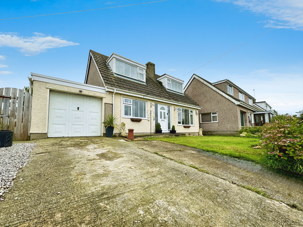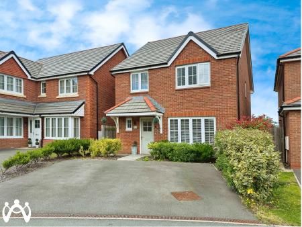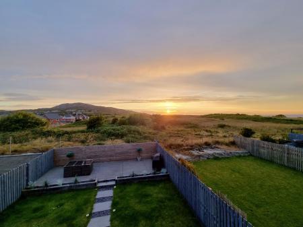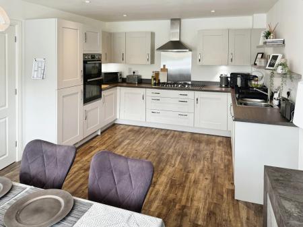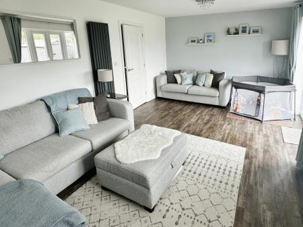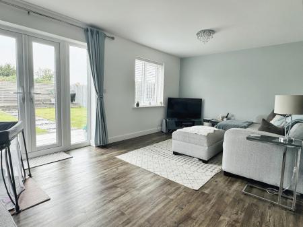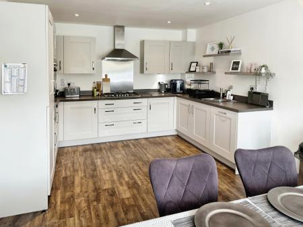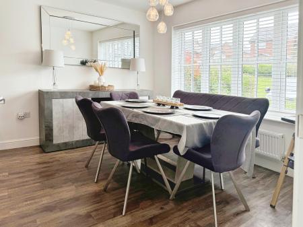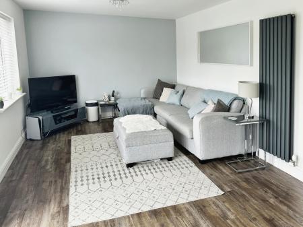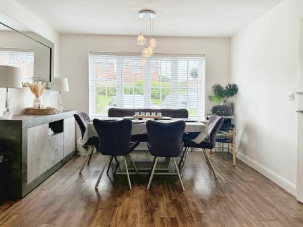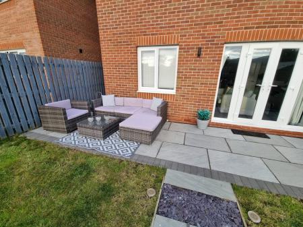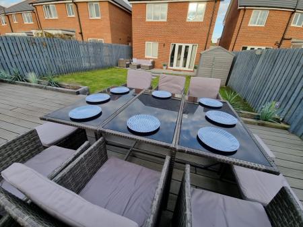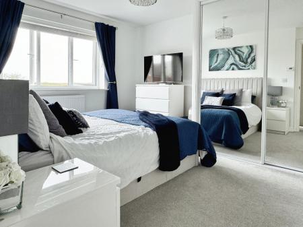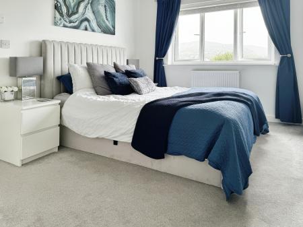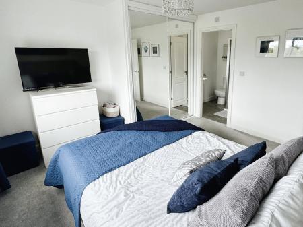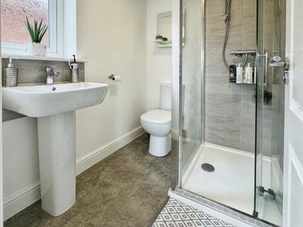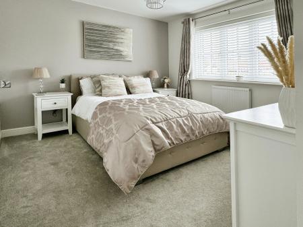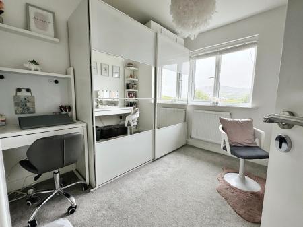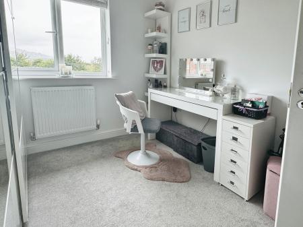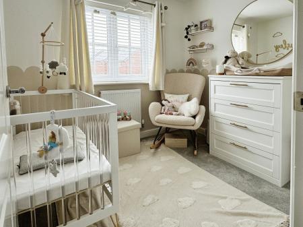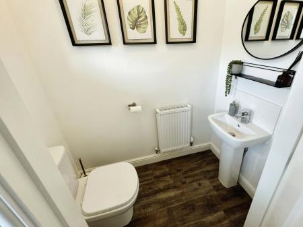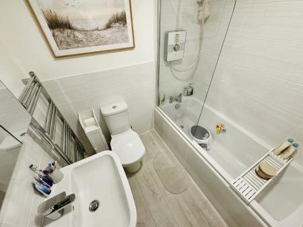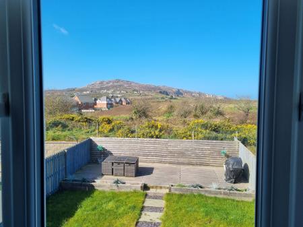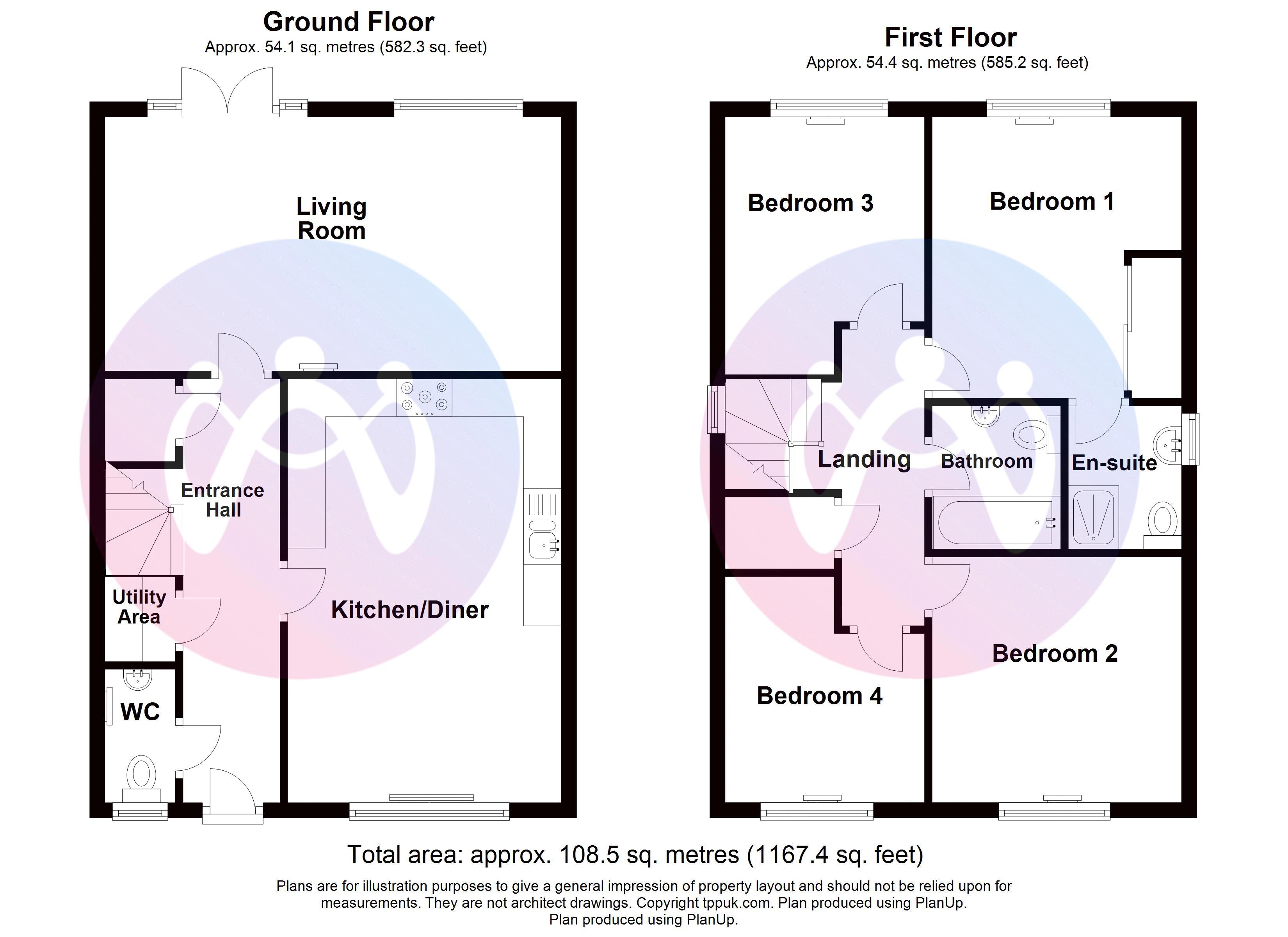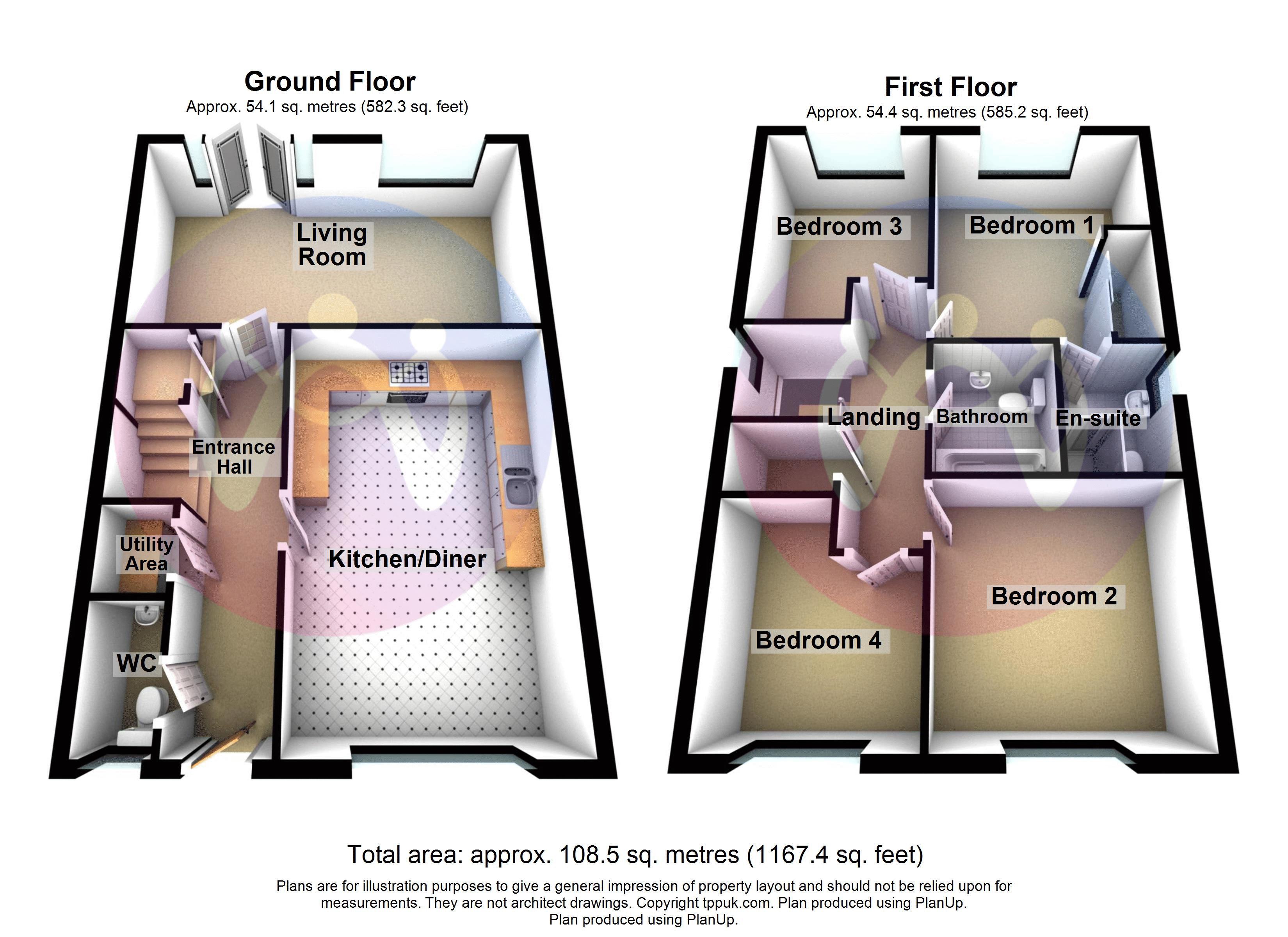- 4 Bedrooms (1 En-Suite)
- Comfortable Lounge & Kitchen/Diner
- Excellent View towards Holyhead Mountain
- On-Site Parking & Enclosed Rear Garden
- 10 Year NHBC Warranty (from 2019)
- EPC: B / Council Tax Band: D
4 Bedroom House for sale in Holyhead
A striking DETACHED property with the potential of becoming a beautiful family home, occupying a sizable plot in a quiet cul-de-sac within a sought after development whilst benefitting from good on-site parking, exceptional mountain views and generous living accommodation. In brief, the internal layout is laid out to provide an Entrance Hall which leads to a comfortable Lounge, spacious Kitchen/Diner, useful WC and a Utility Cupboard to the ground floor. The upper floor provides 4 generous sized Bedrooms (En-Suite in Bedroom 1) and a modern fitted Bathroom, all benefitting from uPVC double glazed windows and gas central heating. Externally, there is parking for two vehicles to the front with a sizeable lawned garden to the rear.
Set in a sought-after residential development adjacent to Holyhead Park and convenient for the most local amenities which includes the new super primary school (Cybi School), Holyhead High School and Holyhead town centre. Llaingoch is a popular residential area which lies between Holyhead Mountain and Holyhead town centre, easily accessible to fine coastal walks, Holyhead harbour and the Newry Promenade. For additional shops and services, the out of town retail stores are approx. 1.7 miles.
GROUND FLOOR
Entrance Hall
Entered through a composite entrance door, radiator to one side, karndean flooring, built-in under-stairs storage cupboard, doors to:
Kitchen/Diner
18' 6'' x 11' 7'' (5.64m x 3.52m)
Modern fitted kitchen with Cranbrook style units in platinum grey to include integrated fridge/freezer and dishwasher, fitted double oven with a built-in five ring gas hob, under lighting, uPVC double glazed window to front, double radiator, sunken ceiling spotlights and karndean flooring.
Living Room
11' 0'' x 19' 9'' (3.35m x 6.02m)
uPVC double glazed window to rear with two additional uPVC double glazed windows to either side of the double glazed French doors which open onto the rear patio, Vertical radiator to ones side and karndean flooring.
WC
uPVC frosted double glazed window to front, pedestal wash hand basin with tiled splashback, low-level WC, extractor fan, and radiator to one side.
Utility Cupboard
Plumbing and space for washing machine, worktop space above, wall mounted gas boiler and extractor fan to ceiling.
FIRST FLOOR
First Floor Landing
Small uPVC double glazed window to side, access to loft space with pull down ladder and useful over stairs cupboard. Doors to:
Bathroom
Three piece suite comprising bath with electric shower and glass screen, pedestal wash hand basin and WC, heated towel rail, wall mounted mirrored medicine cabinet and half height tiles.
Bedroom 1
12' 2'' x 10' 10'' (3.71m x 3.30m)
uPVC double glazed window to rear with views across open countryside and towards Holyhead Mountain and glimpses of the sea, built-in double wardrobe with mirrored sliding door, radiator, fitted carpet, door to:
En-suite
Three suite comprising pedestal wash hand basin, shower enclosure and low-level WC, wall mounted mirror, shaver point, uPVC frosted double glazed window to side.
Bedroom 2
10' 10'' x 10' 8'' (3.29m x 3.24m)
uPVC double glazed window to front, radiator, fitted carpet.
Bedroom 3
11' 2'' x 8' 6'' (3.40m x 2.60m)
uPVC double glazed window to rear with similar views to Bedroom 1, radiator to one side and fitted carpet.
Bedroom 4
9' 9'' x 8' 6'' (2.98m x 2.60m)
UPVC double glazed window to front, radiator to one side, carpet to floor.
OUTSIDE
The front of the property features a wide tarmac driveway providing off road parking for two vehicles and flower beds to either side with slate chippings providing a fairly low maintenance frontage. To the rear of the property is a sizeable enclosed garden that features a raised composite decked area and useful garden shed to one side. Enclosed by wooden fencing with a grey slabbed patio area just outside the French windows with a centrally positioned slabbed path and slate chippings leading to the raised decking.
N.T.B
Property attracts an annual service charge for the upkeep /maintenance of communal areas of the development. We are informed in the region of £123.70 pa. We understand this fee is to cover maintaining the public areas of grass, soft/hard landscaping in accordance with a set landscaping schedule. We advise any potential buyers to seek clarity before a commitment to purchase.
Important information
This is a Freehold property.
Property Ref: EAXML10932_11876980
Similar Properties
3 Bedroom Bungalow | Asking Price £285,000
A pleasant three bedroom detached bungalow occupying a tranquil position within a popular residential estate, offering a...
5 Bedroom House | Asking Price £279,950
A substantial detached dwelling, situated in the Kingsland area of Holyhead, convenient for the out of town retail store...
3 Bedroom Bungalow | Asking Price £279,950
Attractive DETACHED bungalow occupying a sizeable plot within a quiet yet popular residential area. Benefitting from amp...
3 Bedroom House | Asking Price £295,000
An ttractive and well-appointed 3 bedroom semi-detached property situated in a popular coastal location just on the outs...
4 Bedroom House | Asking Price £295,000
An attractive Semi-Detached property situated within a pleasant semi-rural village of Bodedern. Set over two floors, thi...
2 Bedroom House | Asking Price £295,000
Charming detached home featuring ample on-site parking, breath taking sea views, and spacious gardens. The recently upda...

Williams & Goodwin The Property People (Holyhead)
Holyhead, Anglesey, LL65 1HH
How much is your home worth?
Use our short form to request a valuation of your property.
Request a Valuation
