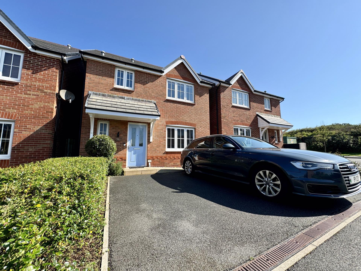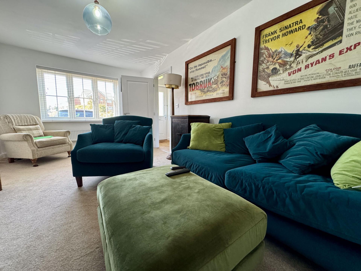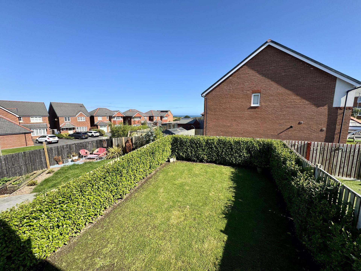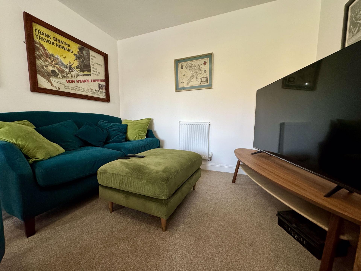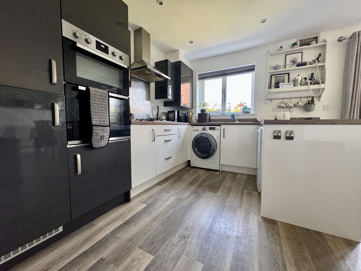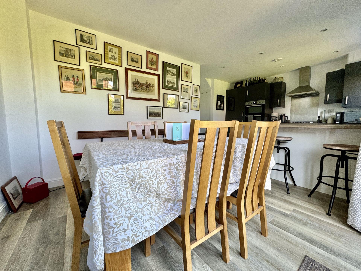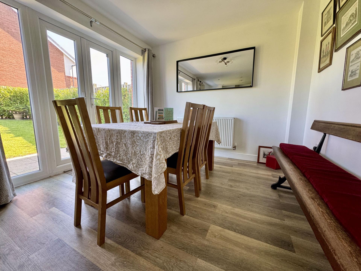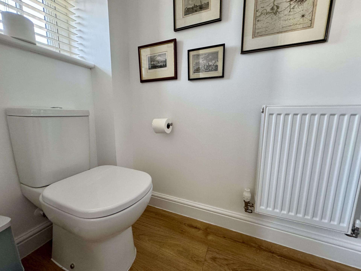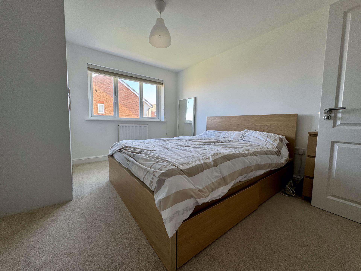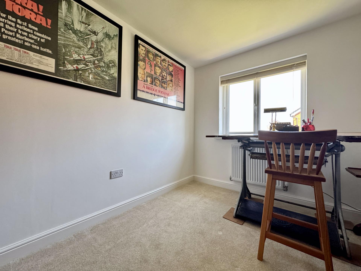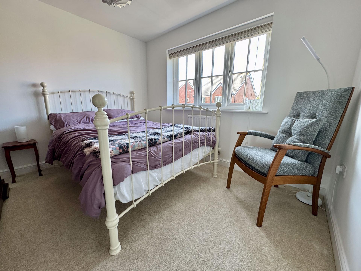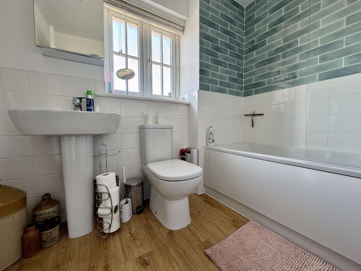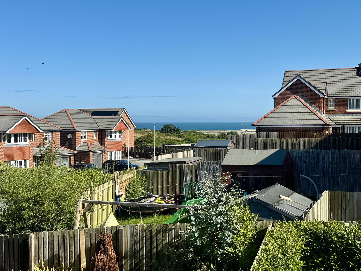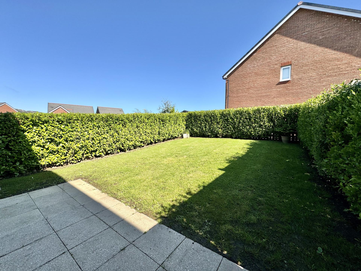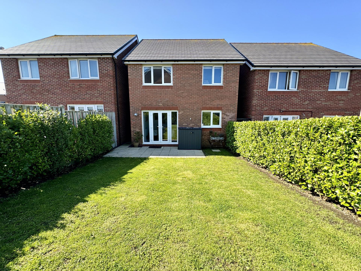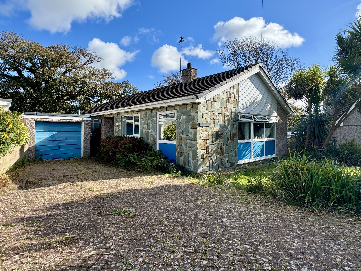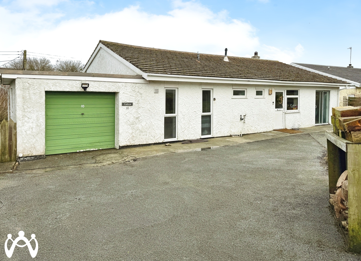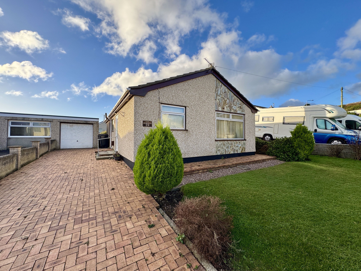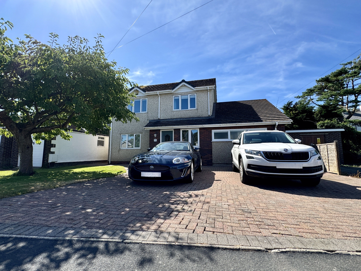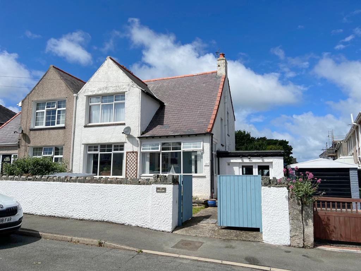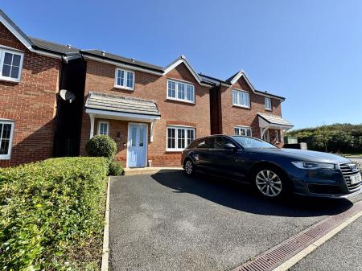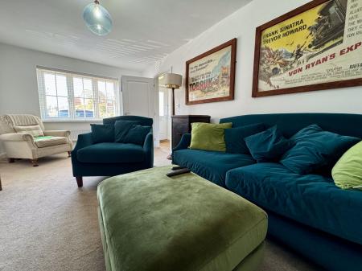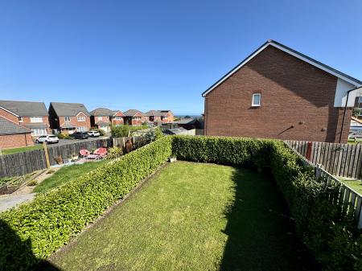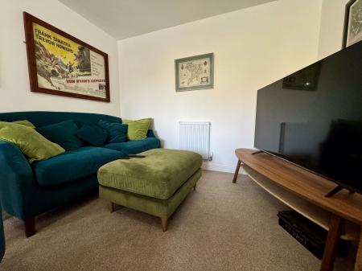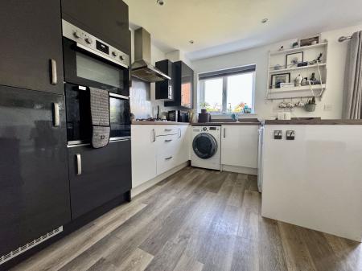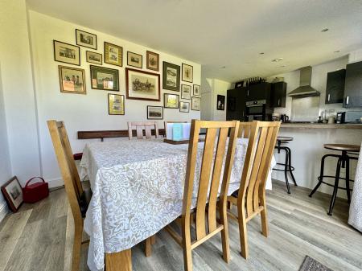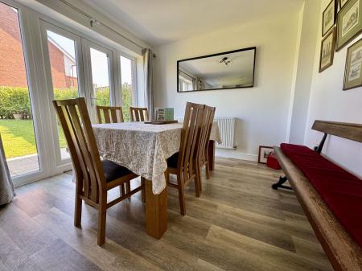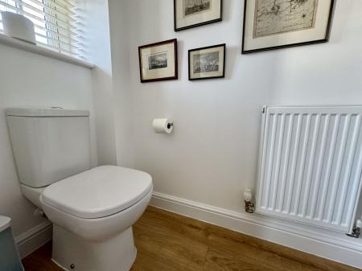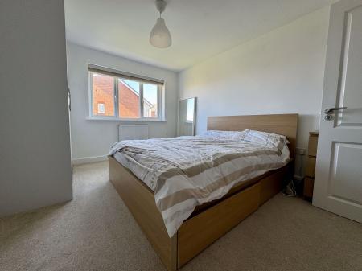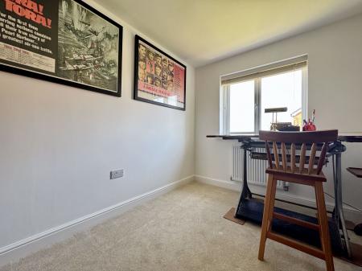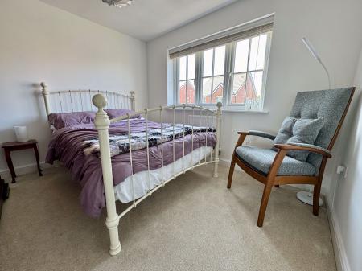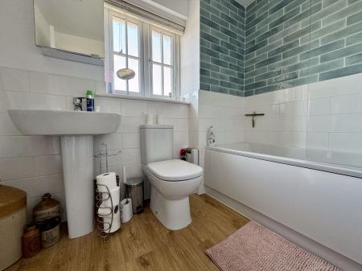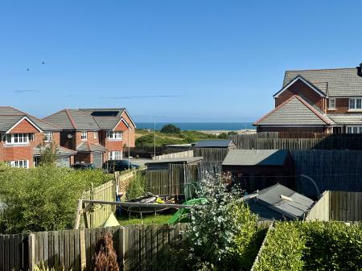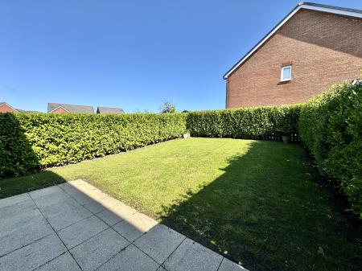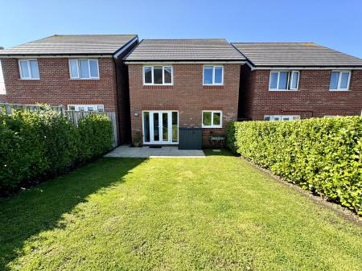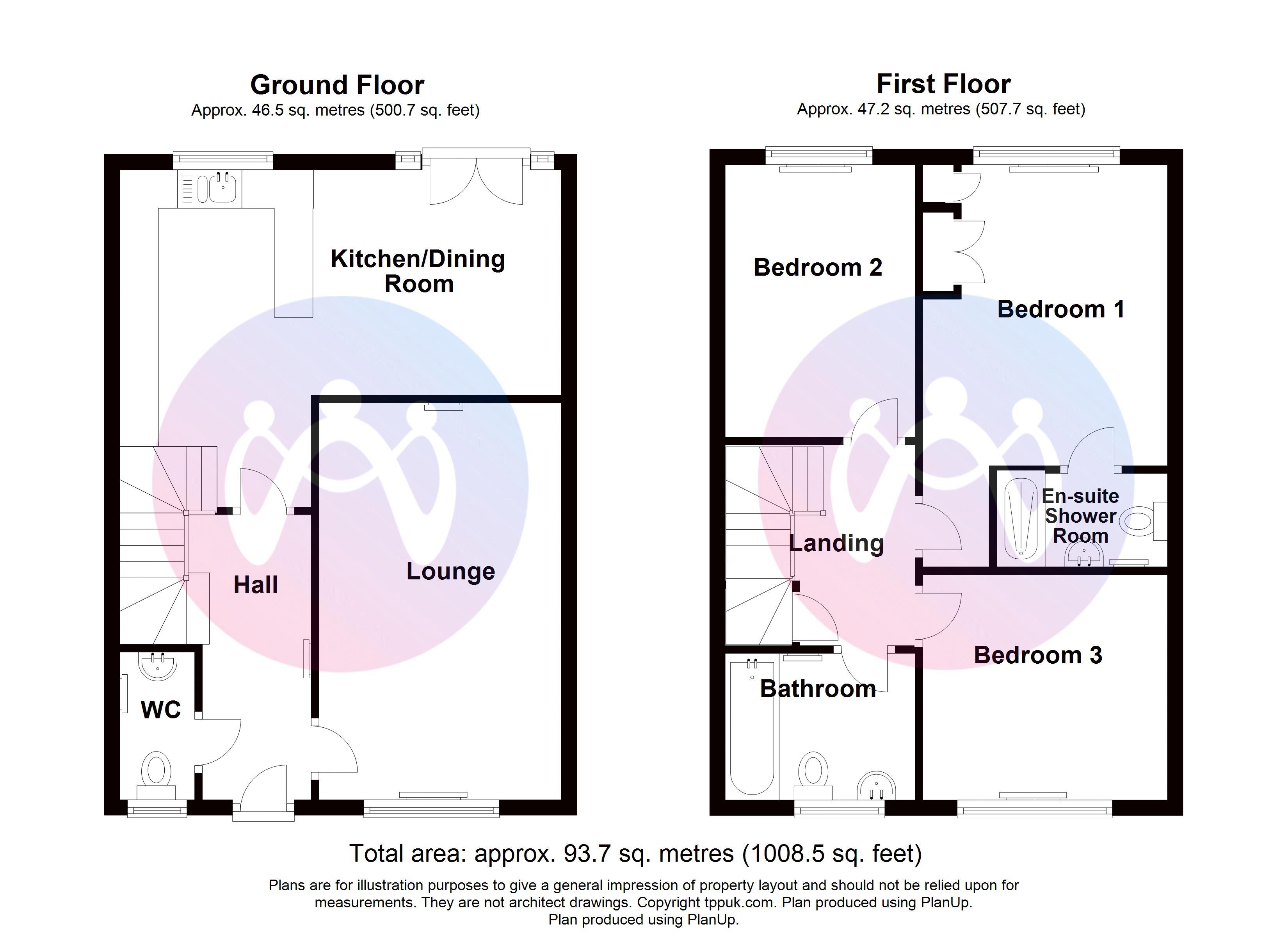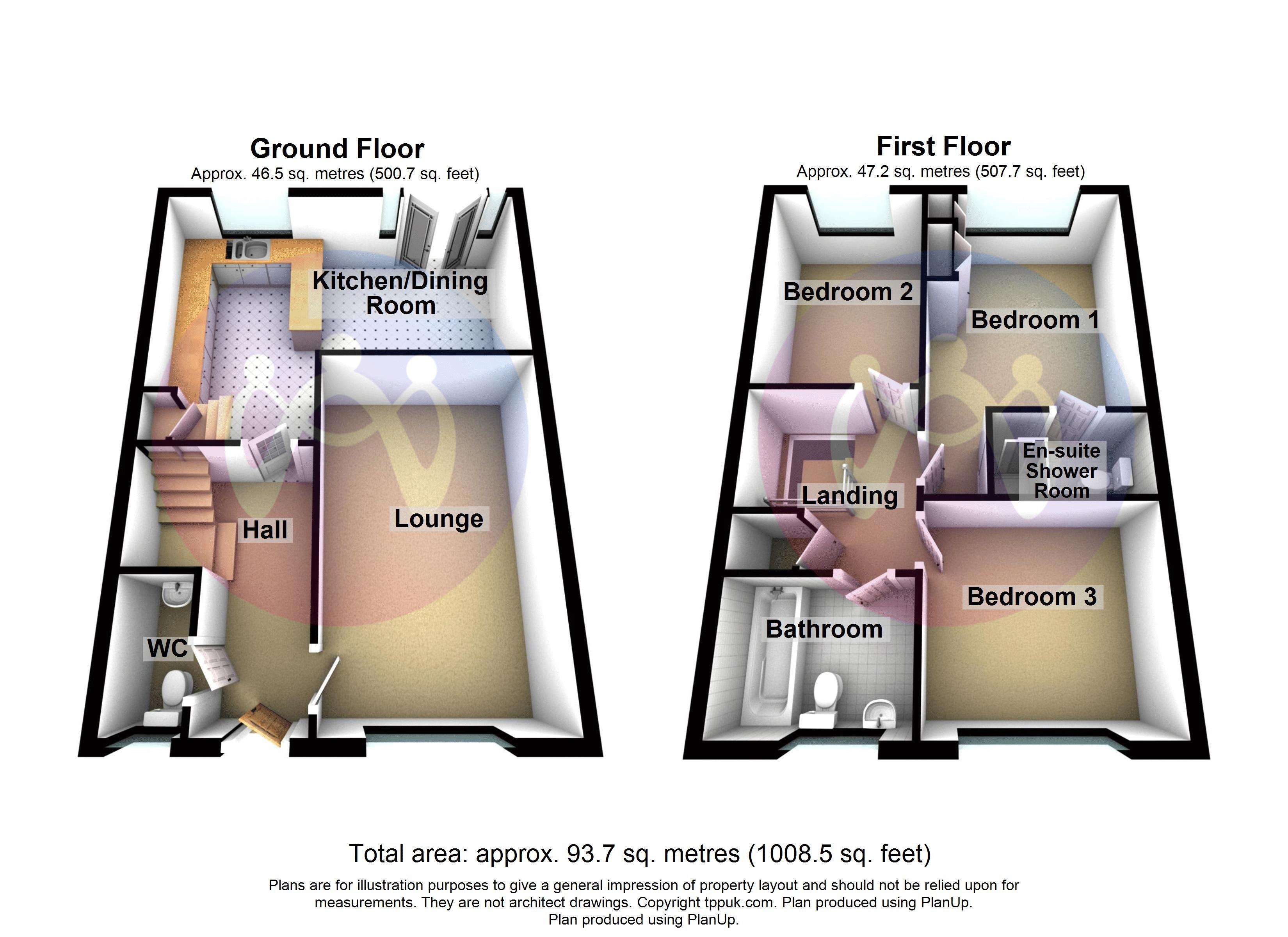- Detached 3 bedroom House
- Sea View from Bedroom 1 & 2
- Lovely Kitchen / Diner
- Enclosed Rear Garden & Off Road Parking
- Gas CH & Upvc Double Glazing
- EPC: B Council Tax Band: D
3 Bedroom House for sale in Holyhead
A modern detached house set in the highly popular Parc Tyddyn Bach development offering sea views from the top floor. The internal layout allows for a Lounge, Kitchen/Diner and WC on the ground floor, along with three Bedrooms (with one en-suite shower room) and a Bathroom. Additional benefits for the property include off road parking, full uPVC double glazed windows, and a pleasant rear garden. Viewing is recommended to appreciate this modern, comfortable home.
Tyddyn Bach is a new development site set in a sought-after location, adjacent to Holyhead Park and convenient for the most local amenities which includes the new super primary school (Cybi School), Holyhead High School and Holyhead town centre. Llaingoch is a popular residential area which lies between Holyhead Mountain and Holyhead town centre, easily accessible to fine coastal walks, Holyhead harbour and the Newry Promenade.
Ground Floor
Hallway
Radiator to side, doors to:
Lounge
16' 10'' x 10' 4'' (5.14m x 3.14m)
uPVC double glazed window to front, radiators to front and rear
Kitchen/Dining Room
18' 9'' x 14' 4'' (5.72m x 4.37m) MAX
Fitted with a matching range of base and eye level units with worktop space over, 1+1/2 bowl stainless steel sink unit with mixer tap, integrated fridge/freezer, plumbing for washing machine and dishwasher, fitted eye level electric oven, four ring gas hob with extractor hood over, three uPVC double glazed windows to rear, under stair storage cupboard, uPVC double glazed French doors leading to rear garden,
WC
Fitted with two piece suite comprising pedestal hand wash basin and low level WC, radiator to side, uPVC double glazed frosted window to front.
First Floor
Landing
Above stairs storage cupboard, radiator to side, doors to:
Bedroom 1
16' 10'' x 10' 5'' (5.12m x 3.17m) MAX
uPVC double glazed window to rear with sea view, built in storage cupboard with three doors, radiator to side, door to:
En-Suite Shower Room
Fitted with three piece suite with tiled shower cubicle, pedestal wash hand basin and low-level WC, radiator
Bedroom 2
11' 7'' x 8' 1'' (3.53m x 2.46m)
uPVC double glazed window to rear with sea views, radiator to side.
Bedroom 3
10' 5'' x 9' 7'' (3.17m x 2.93m)
uPVC double glazed window to front, radiator to side.
Bathroom
Fitted with three suite comprising bath, pedestal wash hand basin with shower over and low-level WC, uPVC double glazed frosted window to front, radiator
Outside
To the front of the property is an off road driveway that can fit two cars comfortably. From here there is gated access around the side of the property, useful for bin storage, which leads to the rear garden. The rear garden is made of a mix of patio and lawn with a tall hedge surround.
Important information
This is a Freehold property.
Property Ref: EAXML10932_11093557
Similar Properties
3 Bedroom Bungalow | Asking Price £265,000
This charming and airy detached bungalow is situated in the highly sought-after Lewsacote estate in Holyhead. Inside, th...
3 Bedroom Bungalow | Asking Price £260,000
Attractive single storey property, situated in a popular residential area within a well-established development, occupyi...
3 Bedroom Bungalow | Asking Price £255,000
Nestled in a desirable residential area close to Holyhead Mountain, this well-proportioned detached bungalow occupies a...
4 Bedroom House | Asking Price £267,500
A detached home located in a sought-after neighbourhood, tastefully maintained and offering generous living space, ample...
3 Bedroom House | Asking Price £275,000
Attractive semi-detached house boasting excellent family sized accommodation, off road parking enclosed gardens and sea/...
3 Bedroom Bungalow | Asking Price £279,950
Attractive DETACHED bungalow occupying a sizeable plot within a quiet yet popular residential area. Benefitting from amp...

Williams & Goodwin The Property People (Holyhead)
Holyhead, Anglesey, LL65 1HH
How much is your home worth?
Use our short form to request a valuation of your property.
Request a Valuation
