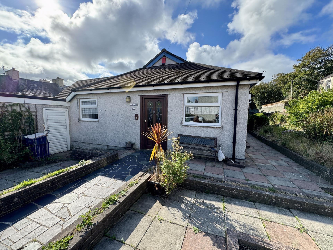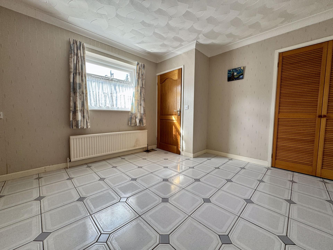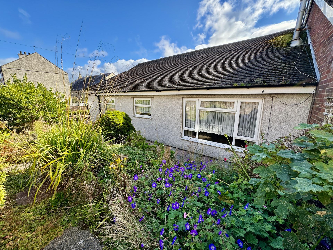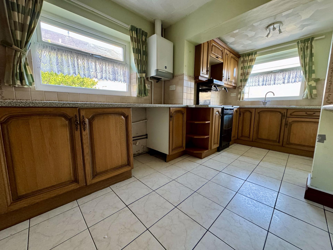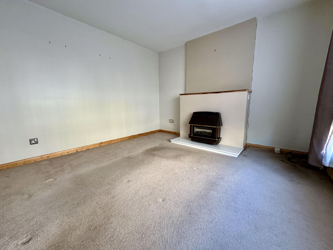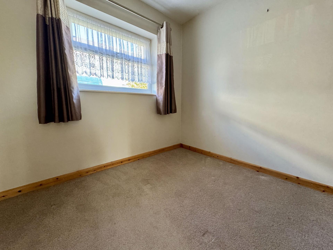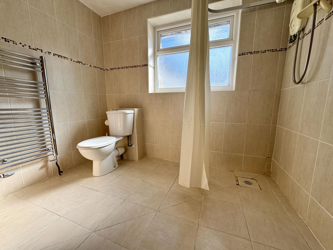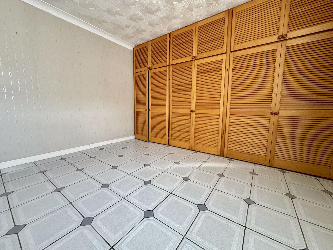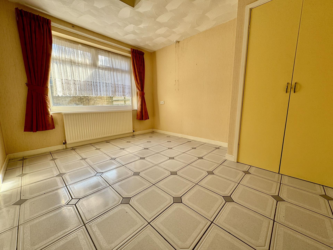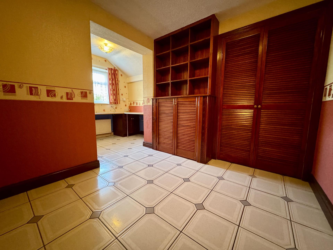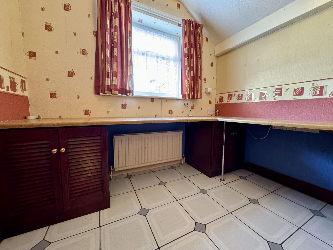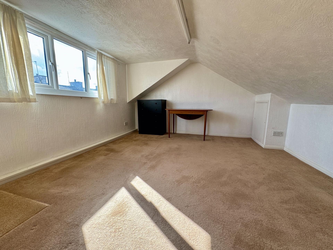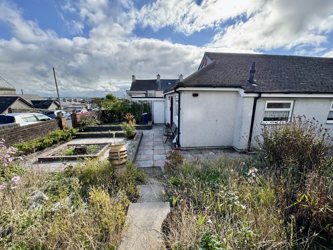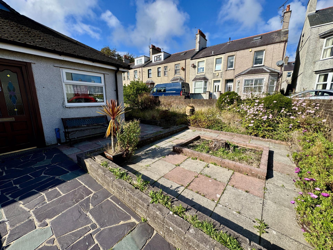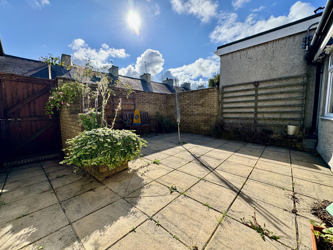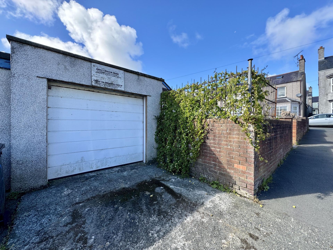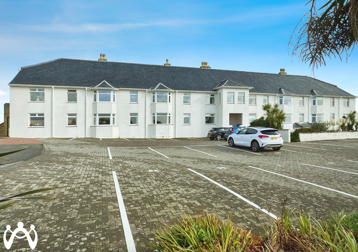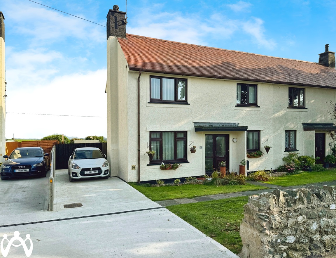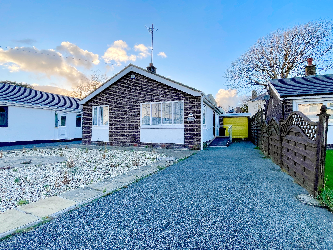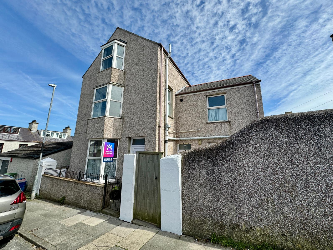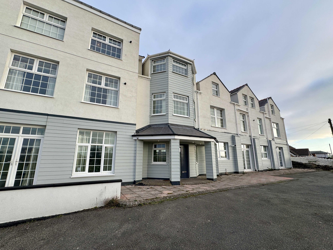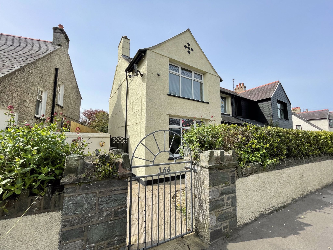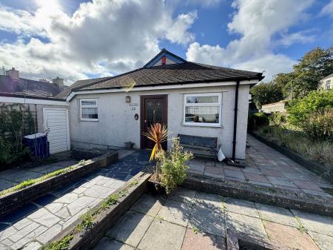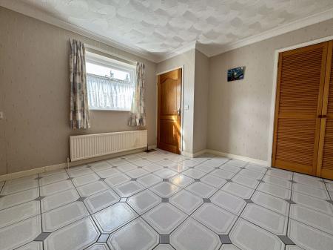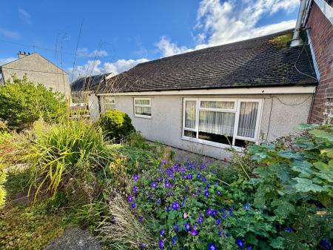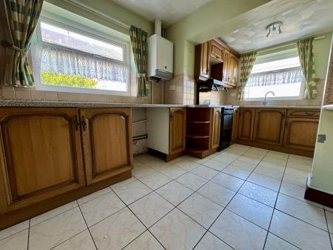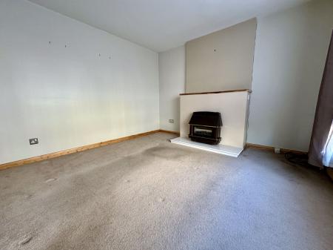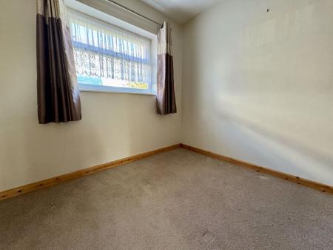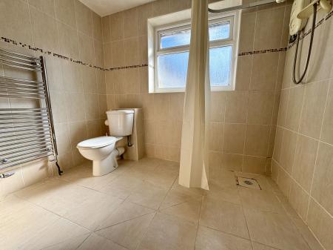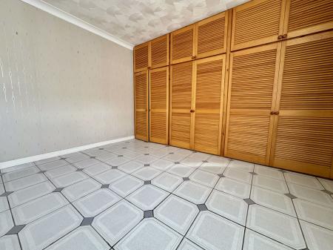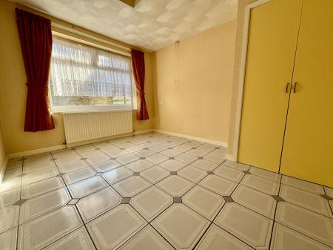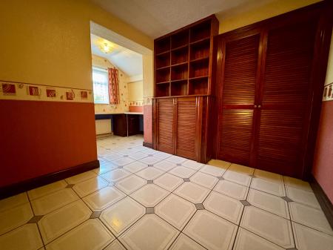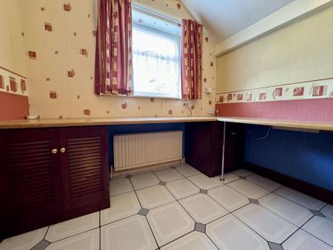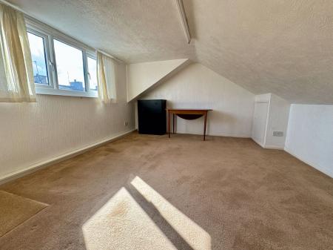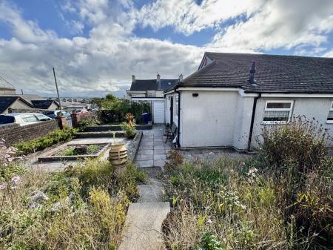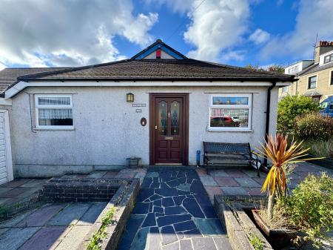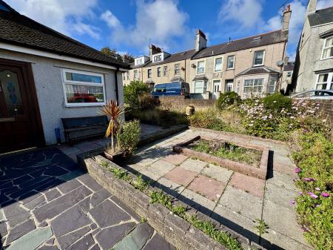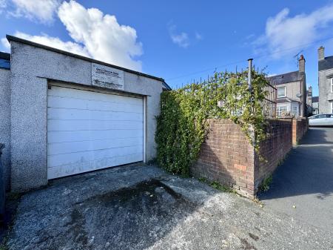- 3 Bedroom End-Terrace Bungalow
- Large Garage with Street Access
- Low Maintenance Gardens
- Potential for More Rooms Upstairs
- Perfect Retirement Property
- EPC: D / Council Tax Band: A
3 Bedroom End of Terrace House for sale in Holyhead
A unique opportunity to purchase a 3 bedroom end-terrace bungalow set in the heart of Holyhead town. Externally, the property benefits from a low maintenance front and rear yards, along with a large garage with street access Internally, the accommodation is laid out to provide a living room, dining room, kitchen, inner hallway with doors to the three bedrooms and a shower room. There is also a loft hatch with access to two loft rooms which could be converted into further living accommodation. Viewing is highly advised to appreciate the space on offer.
The property is situated a short distance from the town centre which provides you with easy access to a range of shops and services. Further afield is the newly built super school and Holyhead high school which are both with walking distance. Furthermore the A55 expressway is just under half a mile away, allowing rapid commuting throughout Anglesey and beyond.
Ground Floor
Entrance Vestibule
Two storage cupboards to side, door to:
Inner Hallway
Radiator to side, drop down ladder in loft hatch leading to first floor, doors to:
Kitchen
15' 9'' x 8' 6'' (4.79m x 2.58m) MAX
uPVC double glazed window to front and side, fitted with a range of matching base and eye level units, stainless steel sink unit with mixer tap, built-in fridge/freezer, radiator, space for oven.
Dining Room
8' 11'' x 8' 6'' (2.73m x 2.59m)
uPVC double glazed window to side, radiator, open plan to:
Living Room
11' 9'' x 10' 11'' (3.59m x 3.32m)
uPVC double glazed window to side, electric fireplace to rear.
Bedroom 2
11' 5'' x 9' 6'' (3.48m x 2.89m)
uPVC double glazed window to side with radiator under, double door storage cupboard
Shower Room
Fitted with a low level WC and a pedestal hand wash basin, mobility accessible wet room style shower, double door storage cupboard.
Bedroom 1
13' 7'' x 11' 11'' (4.13m x 3.62m)
uPVc double glazed window to rear with radiator under, four double door storage cupboards.
Bedroom 3
7' 11'' x 9' 2'' (2.42m x 2.80m)
Storage cupboards to side, open plan to:
Dressing Area
8' 0'' x 5' 10'' (2.45m x 1.79m)
uPVC double glazed window to front with radiator under, fitted with a low level worktop.
First Floor
Attic Room
Loft hatch leads to spacious loft room with door to:
Loft Room
16' 10'' x 12' 0'' (5.13m x 3.65m)
uPVC double glazed window to side.
Outside
To the front and rear of the property are low maintenance yards. From the road and front yard is access to the spacious garage.
Important Information
- This is a Freehold property.
Property Ref: EAXML10932_11924653
Similar Properties
Trearddur Bay, Isle of Anglesey
2 Bedroom Ground Floor Flat | Asking Price £170,000
Impressive apartment situated within an elevated position boasting pleasant SEA & MOUNTAIN views. Set within the ever po...
2 Bedroom House | Asking Price £165,000
A sizeable and well presented semi-detached property popular residential area close to the village of Caergeiliog and th...
3 Bedroom Bungalow | Asking Price £159,950
A chance to purchase a 3 bedroom detached bungalow in need of internal modernisation, set on a popular yet quiet cul-de-...
4 Bedroom House | Asking Price £179,950
Situated near Holyhead Town Centre and Newry Beach is this surprisingly spacious four bedroom detached house. Internally...
Trearddur Bay, Isle of Anglesey
2 Bedroom Flat | Asking Price £185,000
A generously sized first floor apartment, ideally situated within a stylish building in the famous coastal destination o...
3 Bedroom House | Asking Price £185,000
If you are looking for a family home that offers adaptable accommodation then a viewing is a must on this deceptively sp...
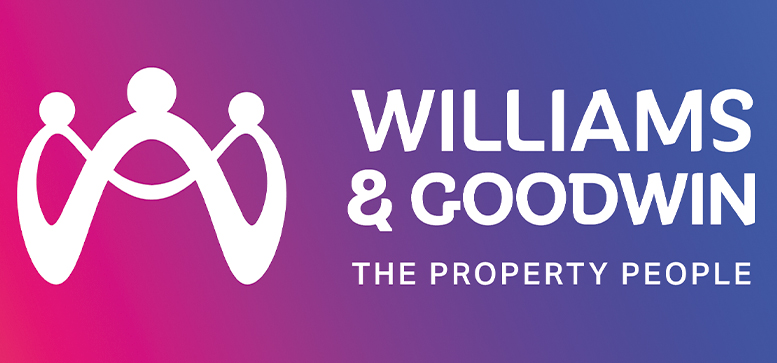
Williams & Goodwin The Property People (Holyhead)
Holyhead, Anglesey, LL65 1HH
How much is your home worth?
Use our short form to request a valuation of your property.
Request a Valuation
