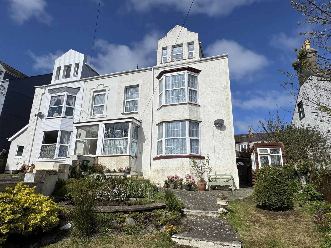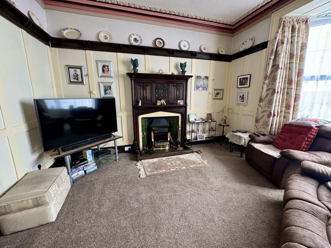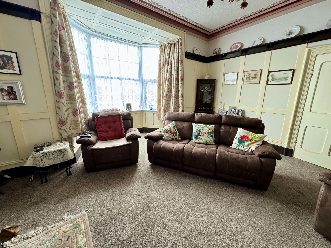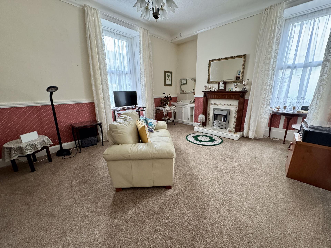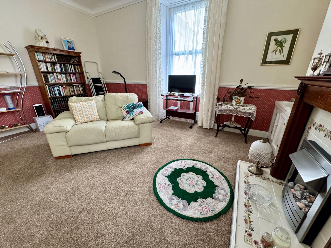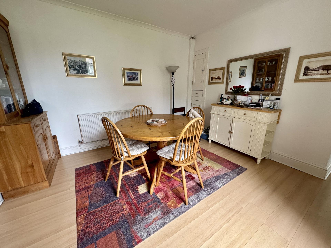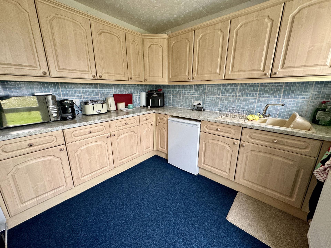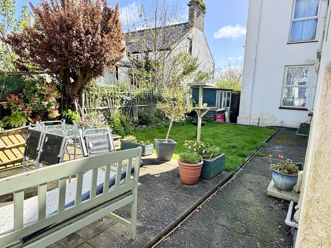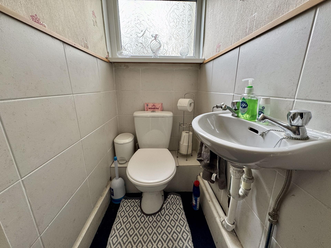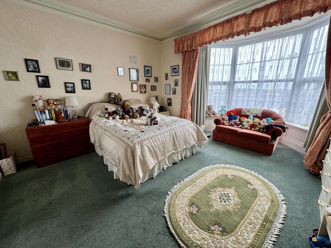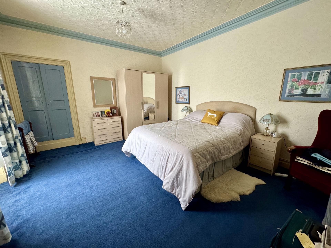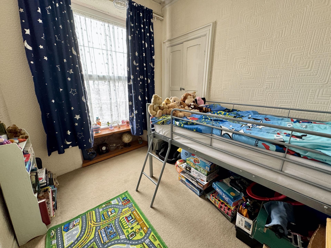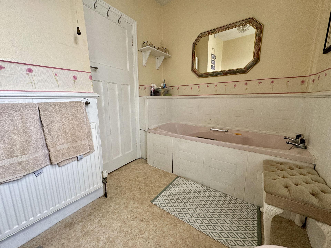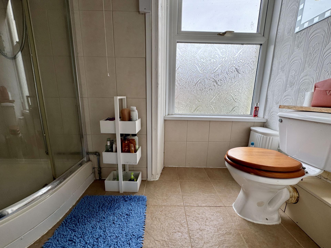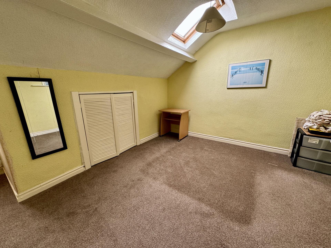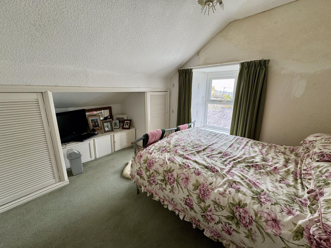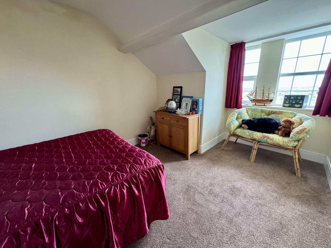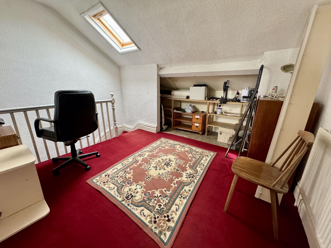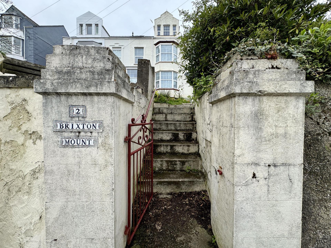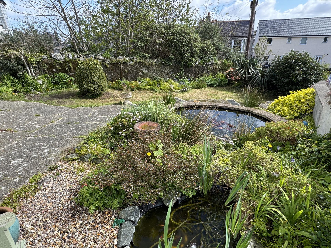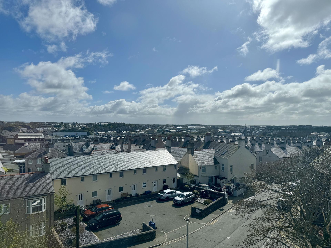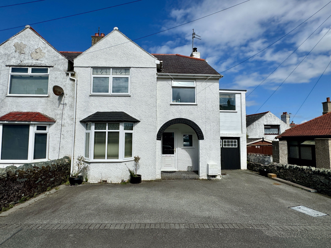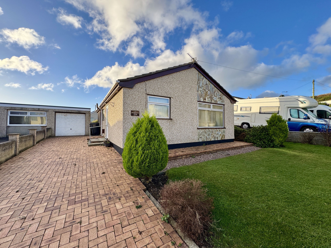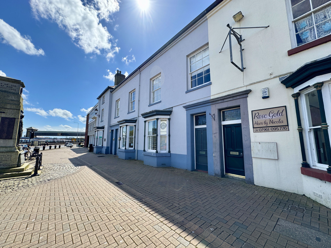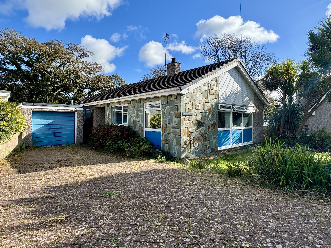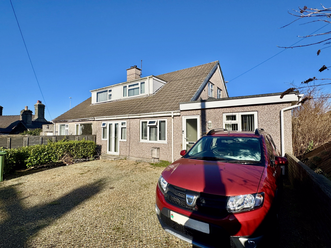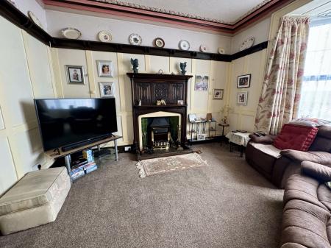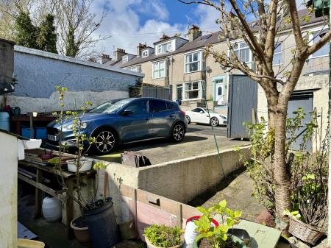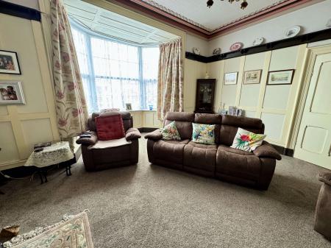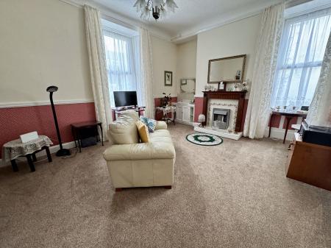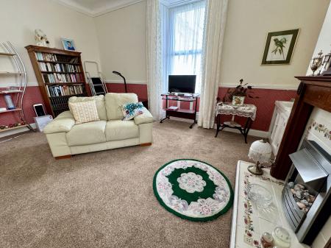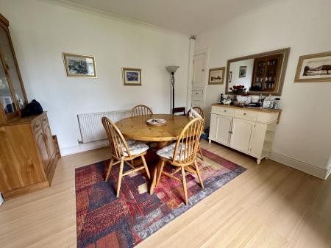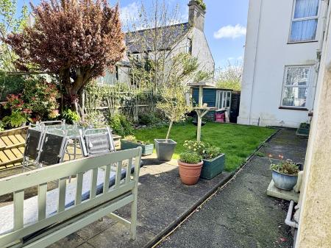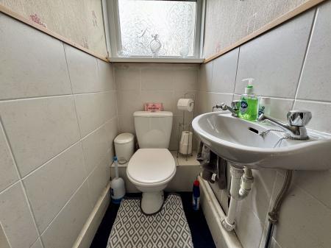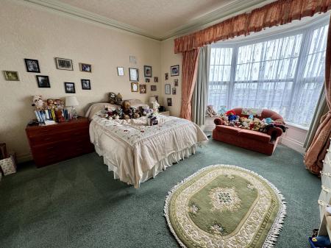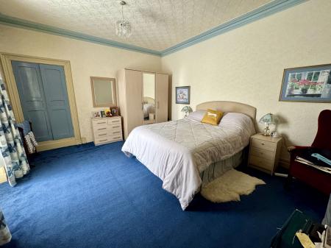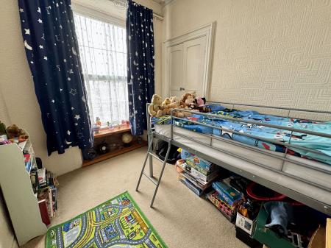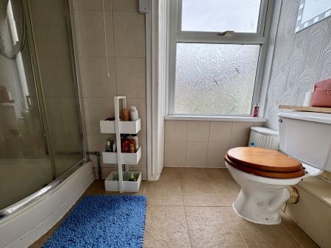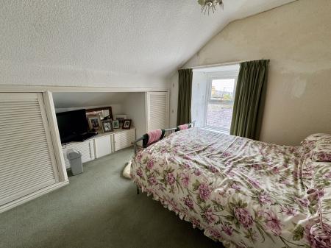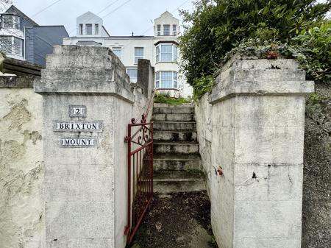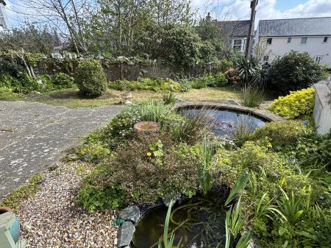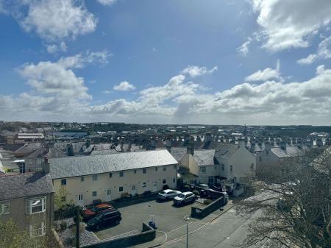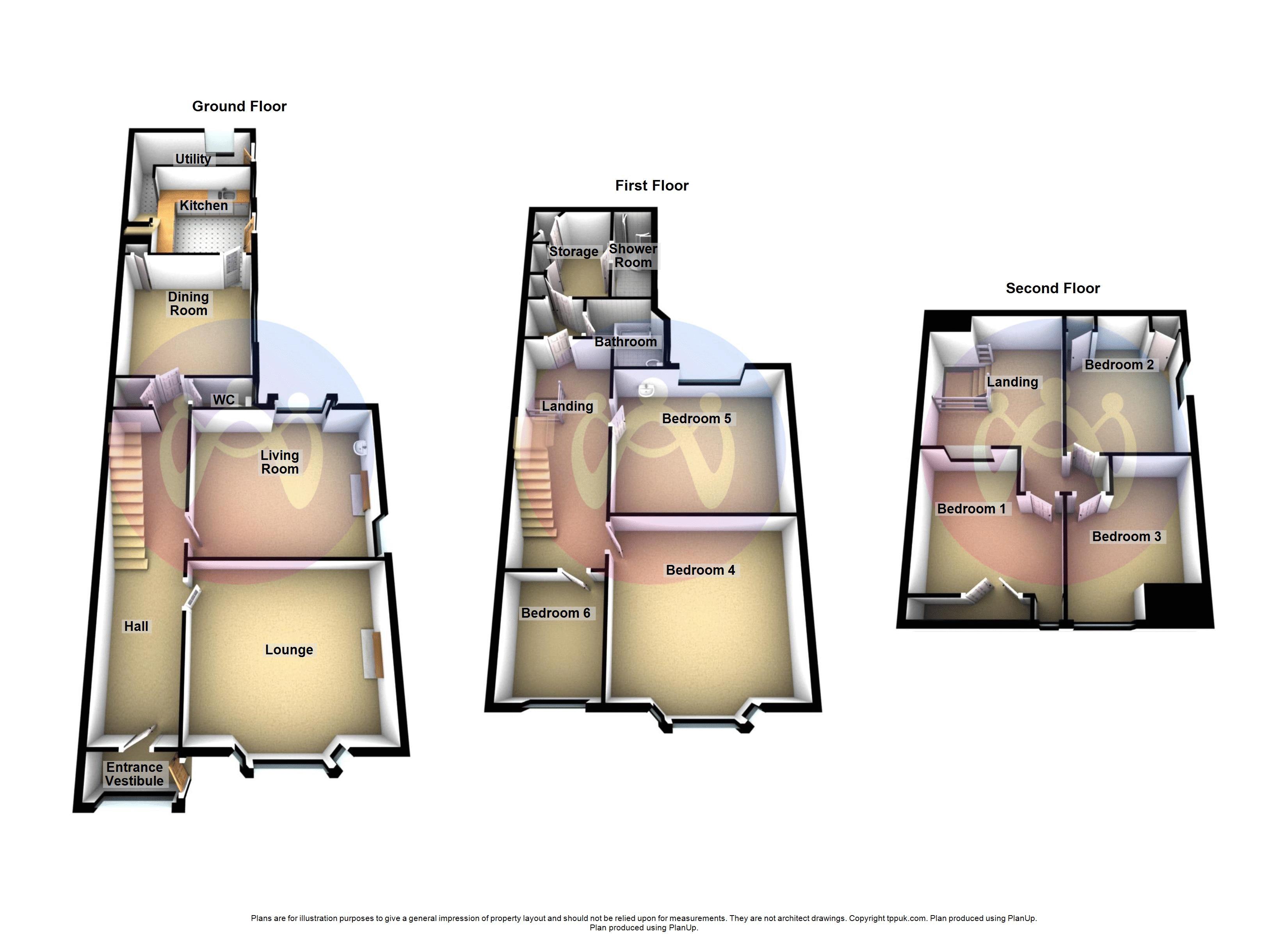- Spacious Semi Detached Period Property
- 6 Bedrooms Across the Top Two Floors
- Gated Parking At Rear
- Front and Rear Gardens
- Classic Features Throughout
- EPC: TBC / Council Tax Band: C
6 Bedroom House for sale in Holyhead
A unique opportunity to purchase a distinguished semi-detached property, offering pleasant garden spaces and off road parking. Boasting a wealth of living space, this property offers a living room, lounge, dining room, kitchen and utility to the ground floor, with two bathrooms and six bedrooms on the first and second floor. With its abundance of charming historic design, this is a property that needs to be visited to be appreciated.
The property is located approx. 0.2 miles from the Holyhead High street which proudly hosts a wide range of amenities with the out of town retail parks also within easy reach whether it be by foot, regular public transport links or a car. Access to the A55 expressway is just under half a miles distance providing easy commuting throughout Anglesey and beyond.
Ground Floor
Entrance Vestibule
uPVC double glazed window to front, original tile floors, door to:
Hallway
Wide hallway with original tiling underneath the carpets. Stairs leading to first floor, radiator to side, doors to:
Lounge
16' 4'' x 13' 11'' (4.98m x 4.24m)
uPVC double glazed bay window to front, original fireplace to side, radiator
Living Room
17' 3'' x 13' 4'' (5.25m x 4.07m)
uPVC double glazed window to rear and side, original fireplace to side, radiator
WC
uPVC double glazed frosted window to side ,fitted with two piece suite comprising, pedestal wash hand basin and low-level WC, radiator
Dining Room
13' 6'' x 12' 0'' (4.11m x 3.66m)
uPVC double glazed window to side, under stair storage cupboard to front and rear, original fireplace to rear, door to:
Kitchen
11' 2'' x 10' 2'' (3.41m x 3.09m)
Fitted with a matching range of base and eye level units with worktop space over, 1+1/2 bowl plastic sink unit with mixer tap, double gas oven, uPVC double glazed window to side. Door leading to rear garden and access to:
Utility
11' 10'' x 4' 6'' (3.60m x 1.38m)
Window to rear, plumbing for washing machine, vent for tumble dryer. Stairs leading up to first floor storage room.
First Floor
Landing
Radiator to side, stairs leading to second floor, doors to:
Bathroom
uPVC double glazed frosted window to side, fitted with a three piece suite comprising bath, pedestal hand wash basin, low level WC
Storage
10' 0'' x 7' 6'' (3.04m x 2.29m)
Boiler room with fitted cupboard to side, concealing the stairs leading to the ground floor utility, door to:
Shower Room
Fitted with two piece suite comprising tiled shower cubicle and low-level WC, uPVC double glazed window to side, radiator.
Bedroom 1
14' 7'' x 14' 2'' (4.45m x 4.32m)
uPVC double glazed bay window to front, radiator
Bedroom 2
16' 4'' x 13' 3'' (4.97m x 4.04m)
uPVc double glazed window to rear, radiator, double door in built storage cupboard.
Bedroom 6
9' 7'' x 7' 11'' (2.93m x 2.41m)
uPVC double glazed window to front, radiator, double door in built storage cupboard.
Second Floor
Landing
Double glazed velux window, open space that could double as an office, doors to:
Bedroom 3
12' 7'' x 11' 7'' (3.83m x 3.52m) MAX
uPVC double glazed window to front, double glazed skylight, radiator, double door in eaves storage.
Bedroom 4
12' 11'' x 10' 1'' (3.94m x 3.07m)
uPVC double glazed window to side, two single in eaves storage cupboards to rear, radiator
Bedroom 5
10' 11'' x 10' 0'' (3.34m x 3.05m) MAX
uPVC double glazed window to front, radiator.
Outside
To the front of the property is a multi-levelled garden with steps leading towards the front door. This area has a mix of grass and stone, along with a pond and a seating area. There is then gated access around the side of the property which leads to the rear garden. From here you can then reach the workshop and parking at the rear. This parking has gated access from High Terrace.
Important Information
- This is a Freehold property.
Property Ref: EAXML10932_11624344
Similar Properties
4 Bedroom House | Asking Price £255,000
Being located within just a few hundred yards of the marina and Newry promenade, this 4-bedroom semi-detached family hom...
3 Bedroom Bungalow | Asking Price £255,000
Nestled in a desirable residential area close to Holyhead Mountain, this well-proportioned detached bungalow occupies a...
Commercial Property | Asking Price £250,000
Looking for a solid investment opportunity? Look no further! We're thrilled to present a prime commercial unit in the bu...
3 Bedroom Bungalow | Asking Price £259,500
This charming and airy detached bungalow is situated in the highly sought-after Lewsacote estate in Holyhead. Inside, th...
3 Bedroom House | Offers in region of £262,500
A modern detached house situated within a highly regarded development offering distant sea views from the top floor. The...
5 Bedroom Bungalow | Asking Price £265,000
Don’t miss out on this spacious semi-detached dormer bungalow, which offers a versatile internal layout that you can tai...

Williams & Goodwin The Property People (Holyhead)
Holyhead, Anglesey, LL65 1HH
How much is your home worth?
Use our short form to request a valuation of your property.
Request a Valuation
