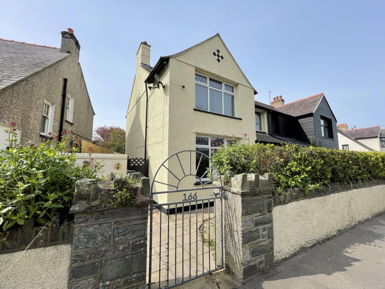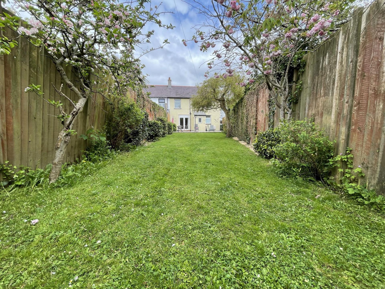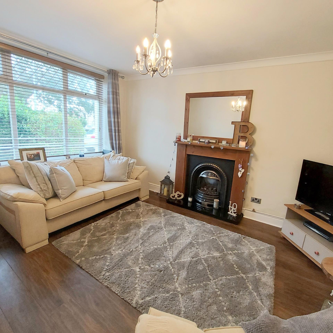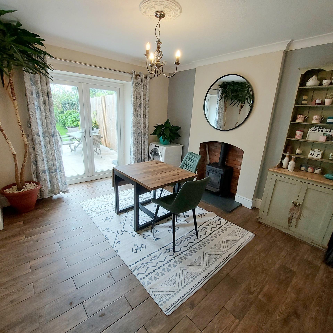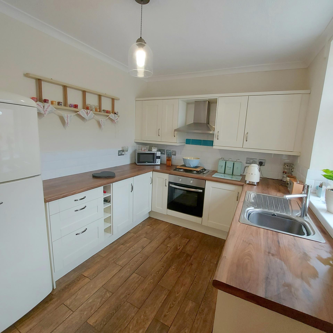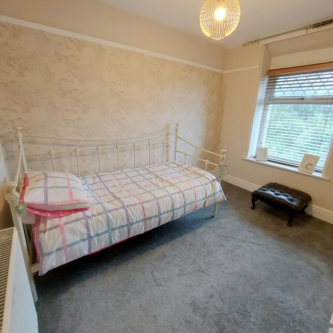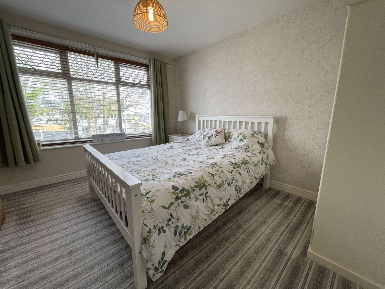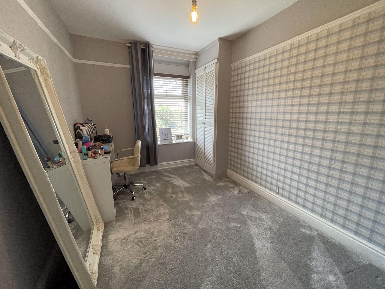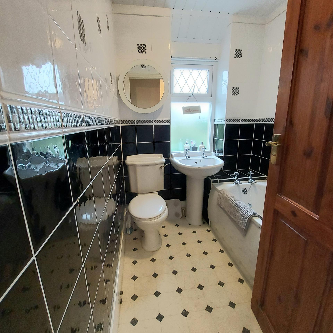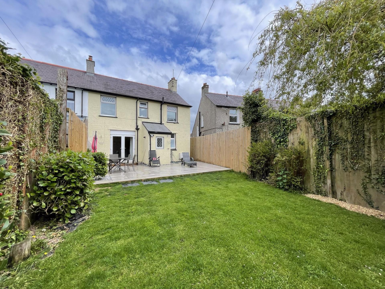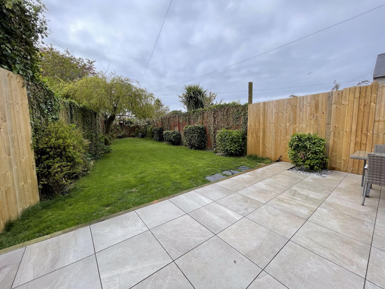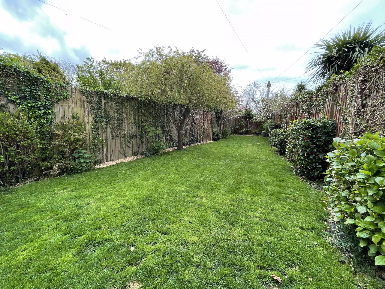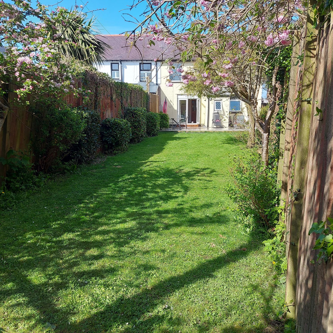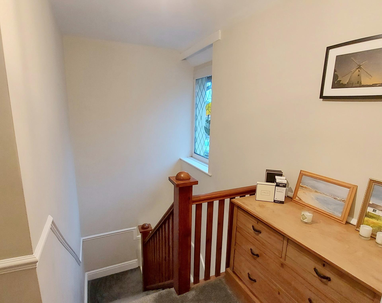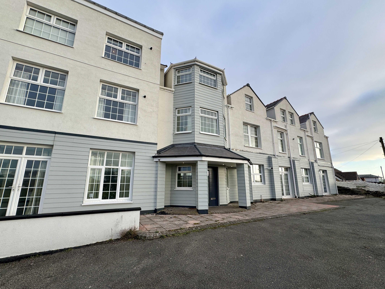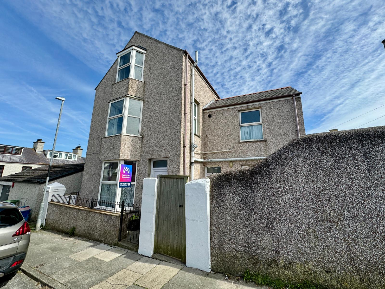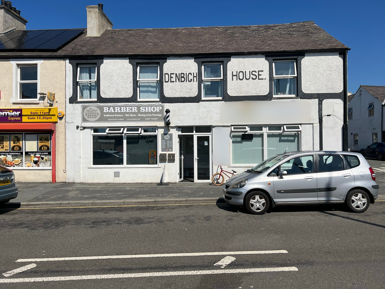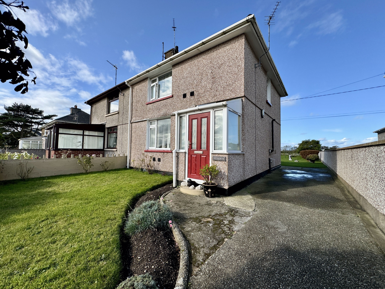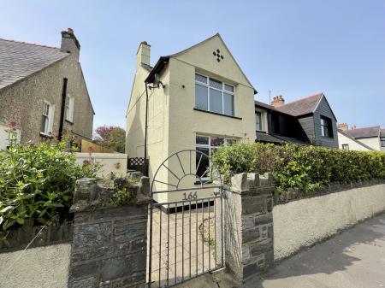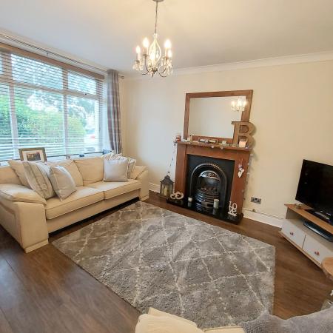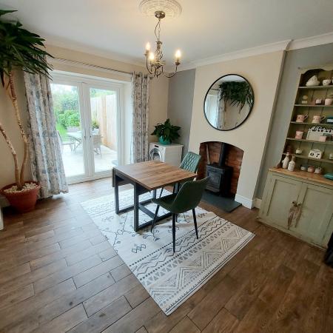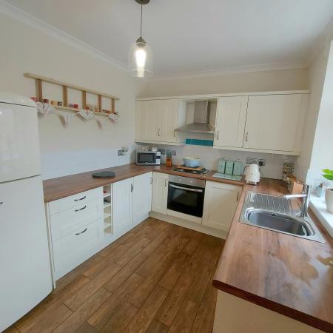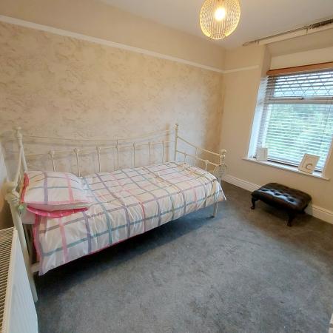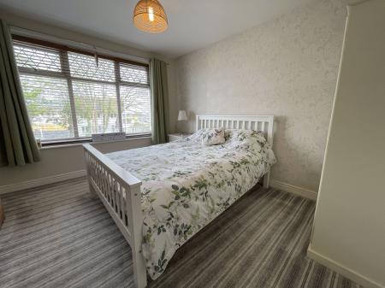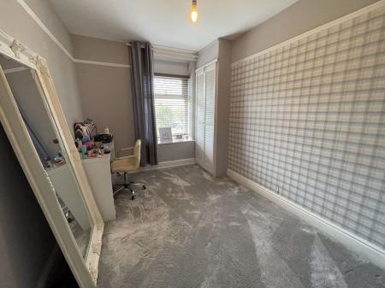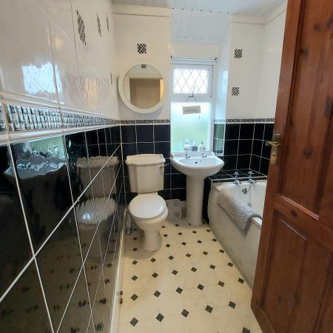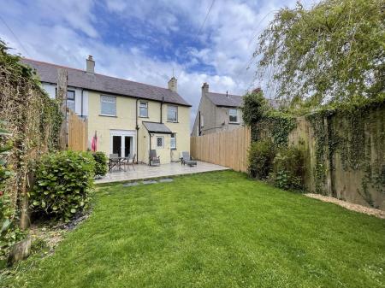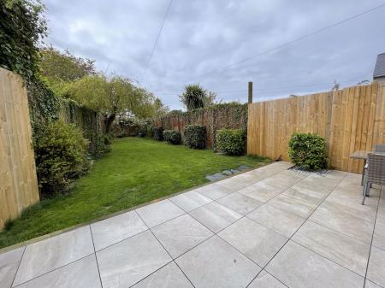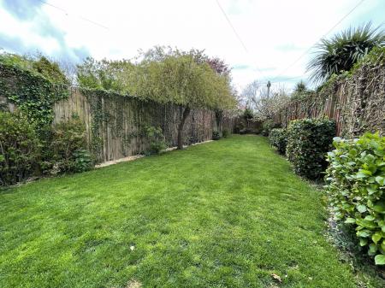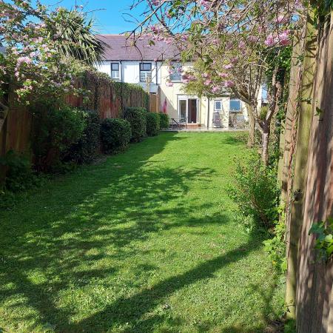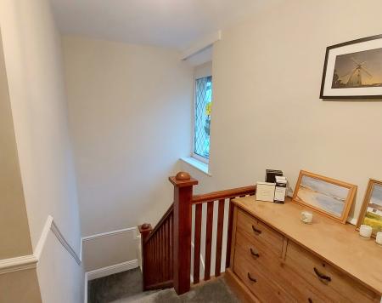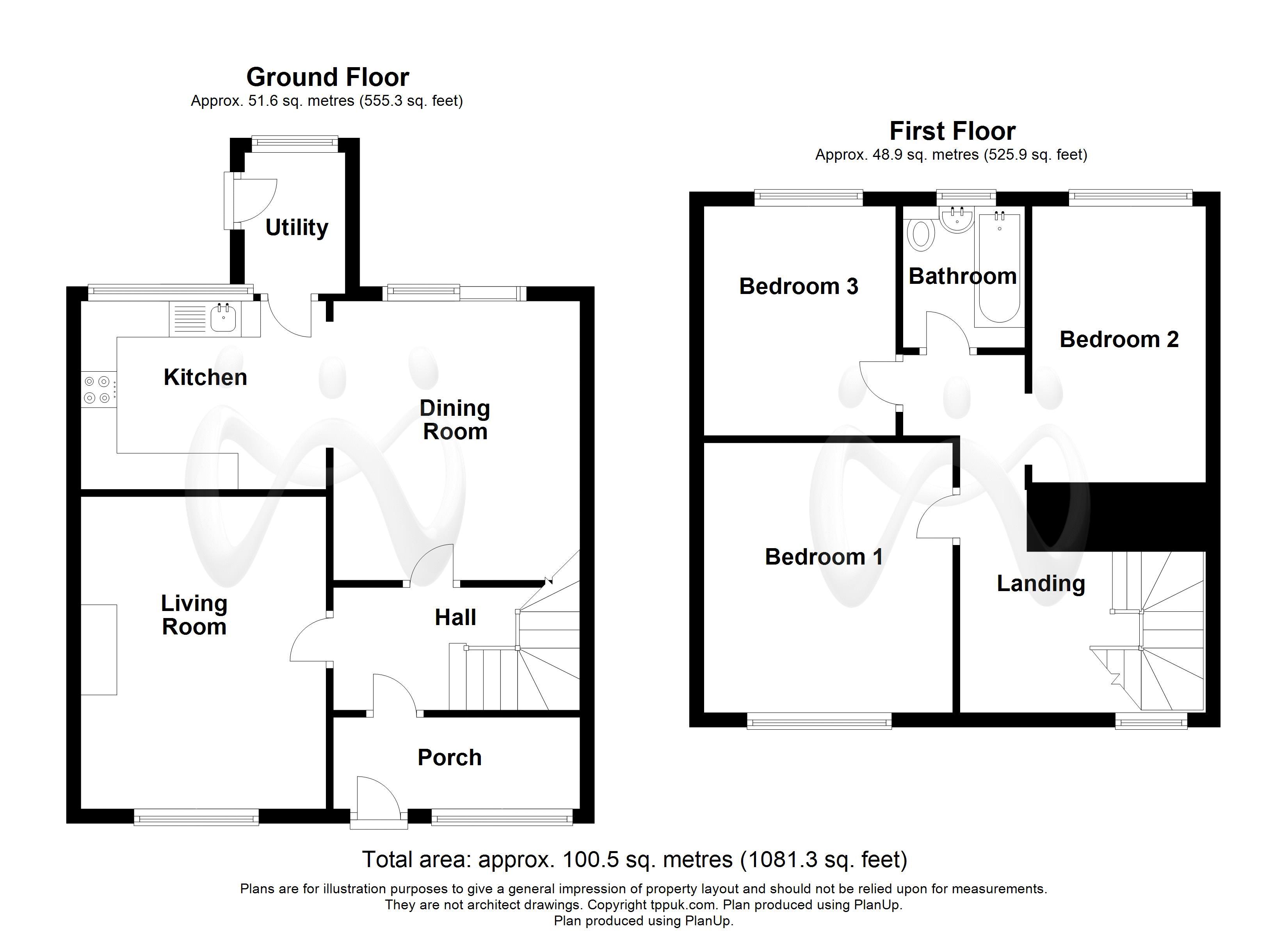- 3 Bedrooms
- 2 Recepetion Rooms
- Spacious Accommodation
- SOUTH FACING Rear Garden
- Gas CH & uPVC DG Windows
- EPC: TBC / Council Tax Band: C
3 Bedroom House for sale in Holyhead
** SPACIOUS FAMILY HOME WITH AN ATTRACTIVE SOUTH FACING REAR GARDEN**
If you are looking for a family home that offers adaptable accommodation then a viewing is a must on this deceptively spacious and comfortable home which is located within a convenient distance to the town centre and A55 expressway. The family sized accommodation, which benefits from mains gas central heating and uPVC double glazing, includes on the ground floor a Porch, Entrance Hall , Lounge, Kitchen/Diner and Utility Room. The first floor provides three generous sized Bedrooms and a modern fitted Bathroom. The property also benefits from generous outside space in the south facing rear garden.
The property is situated on London Road, Holyhead close to the Penrhos beach and within a convenient distance to the town centre which is just over half a mile away. The town centre itself boasts a wide range of shops and services, perfect for your everyday essentials. Additionally the town provides several primary schools, a secondary school, a selection of restaurants, ferry port with daily links to and from Ireland and a main line railway station.
From the agent's office proceed to the traffic lights and turn left past the railway station. At the next set of lights bear right onto London road, No. 166 is on your right further just before The Prince of Wales pub.
Ground Floor
Porch
Window to front, door to:
Hall
Radiator, stairs leading up, doors to:
Living Room
14' 2'' x 11' 2'' (4.33m x 3.40m)
UPVC double glazed window to front, fireplace, radiator
Dining Room
12' 8'' x 11' 3'' (3.87m x 3.42m)
UPVC double glazed window to rear, radiator, patio door leading to the rear garden, open plan to:
Kitchen
11' 2'' x 8' 7'' (3.40m x 2.61m)
Fitted with a matching range of base and eye level units with worktop space over, stainless steel sink unit with mixer tap, two UPVC double glazed windows to rear, door to:
Utility
6' 5'' x 4' 7'' (1.96m x 1.40m)
UPVC double glazed window to rear, door leading outside.
First Floor
Landing
UPVC double glazed window to front, doors to:
Bedroom 1
12' 3'' x 11' 4'' (3.74m x 3.45m) max
UPVC double glazed window to front, radiator
Bedroom 2
12' 7'' x 7' 11'' (3.83m x 2.41m)
UPVC double glazed window to rear, radiator
Bedroom 3
10' 5'' x 8' 9'' (3.18m x 2.66m)
UPVC double glazed window to rear, radiator.
Bathroom
Fitted with three piece comprising bath, pedestal wash hand basin and low-level WC, window to rear
Outside
Large south facing garden with a mix of lawns and patio.
Important Information
- This is a Freehold property.
Property Ref: EAXML10932_11047567
Similar Properties
Trearddur Bay, Isle of Anglesey
2 Bedroom Ground Floor Flat | Asking Price £185,000
Well presented ground floor apartment situated in the renowned coastal village of Trearddur Bay and only a short stroll...
Trearddur Bay, Isle of Anglesey
2 Bedroom Flat | Asking Price £185,000
A generously sized first floor apartment, ideally situated within a stylish building in the famous coastal destination o...
4 Bedroom House | Asking Price £179,950
Situated near Holyhead Town Centre and Newry Beach is this surprisingly spacious four bedroom detached house. Internally...
3 Bedroom Flat | Asking Price £190,000
Attractive FIRST FLOOR flat set within walking distance to Trearddur Bay's beautiful beach and a range of popular amenit...
4 Bedroom End of Terrace House | Asking Price £195,000
Opportunity for an investor seeking a mixed use property currently providing two lock up shops plus two residential unit...
3 Bedroom House | Asking Price £199,950
A delightful 3-bedroom house that embodies the charm and tranquillity of rural Anglesey. The property offers three bedro...
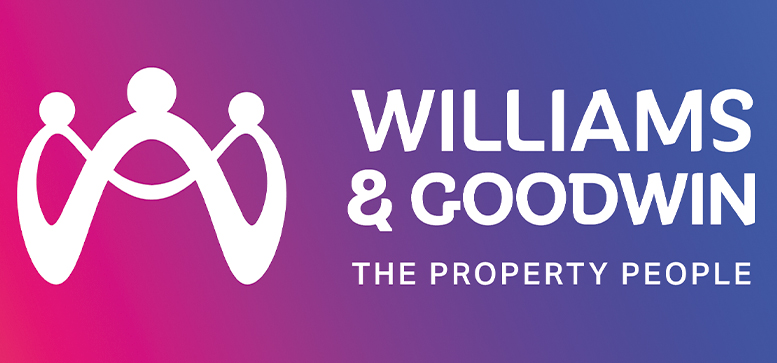
Williams & Goodwin The Property People (Holyhead)
Holyhead, Anglesey, LL65 1HH
How much is your home worth?
Use our short form to request a valuation of your property.
Request a Valuation
