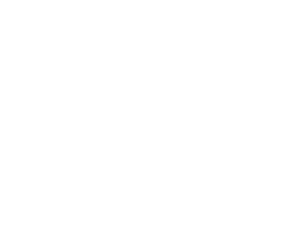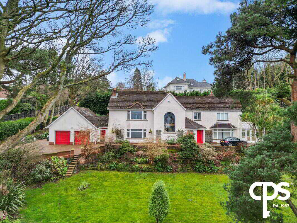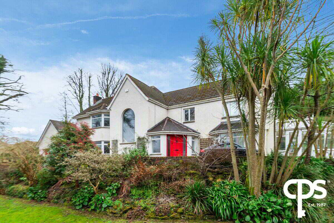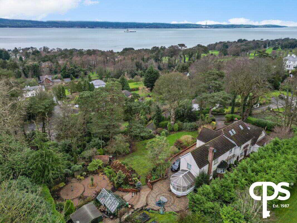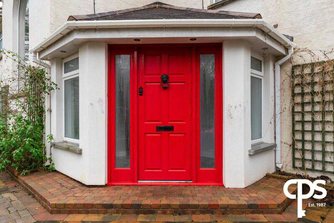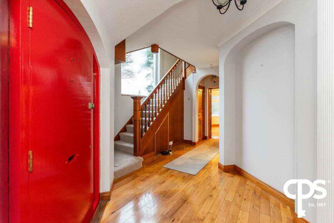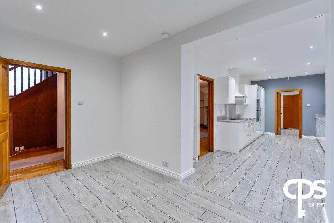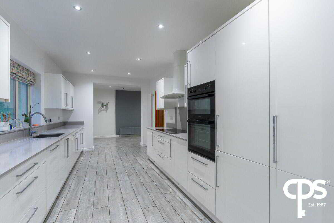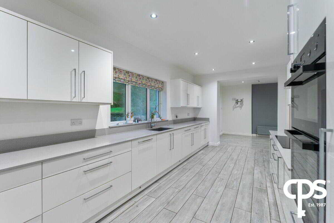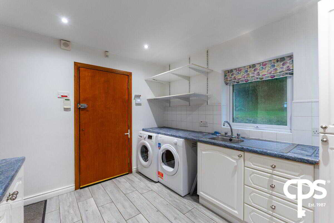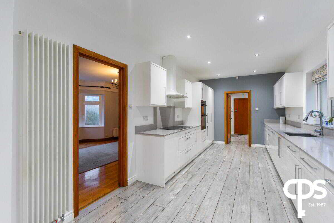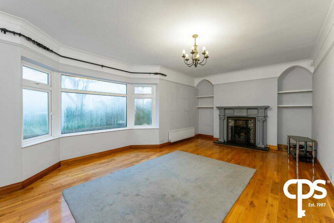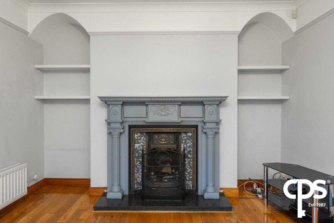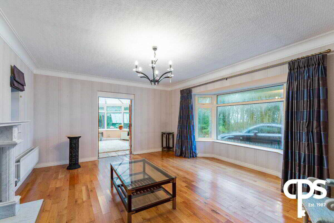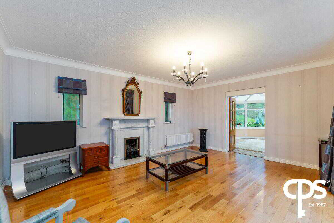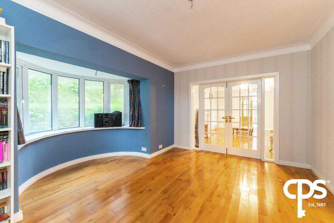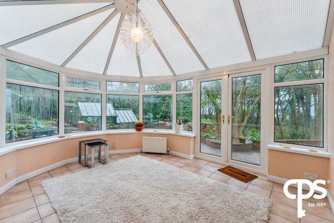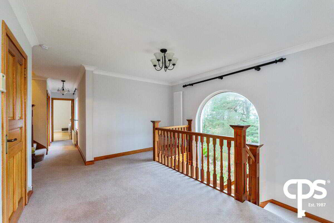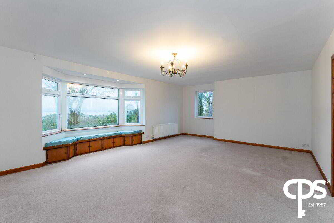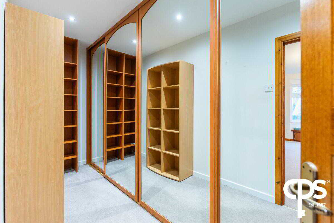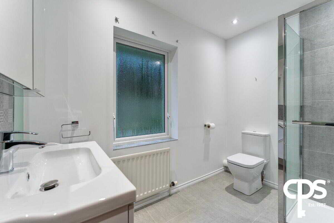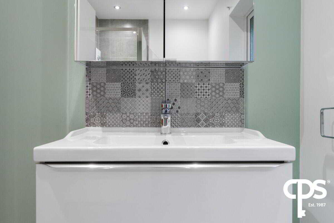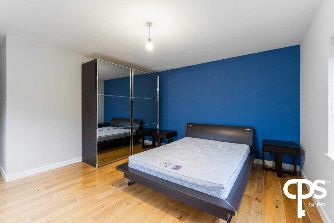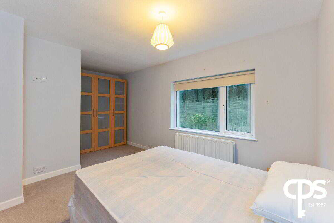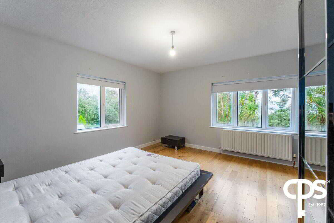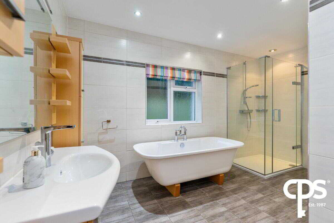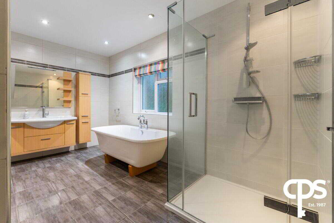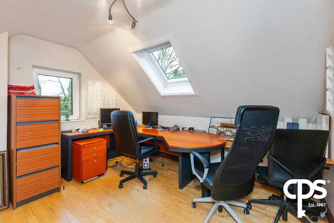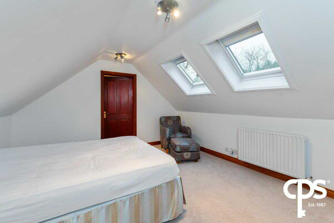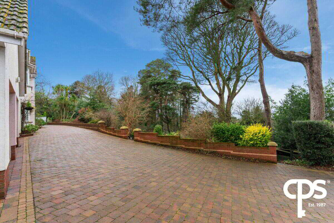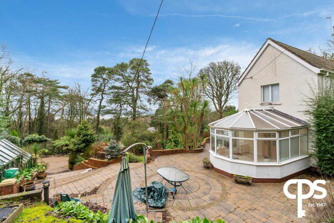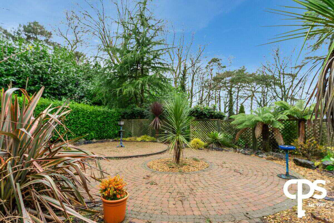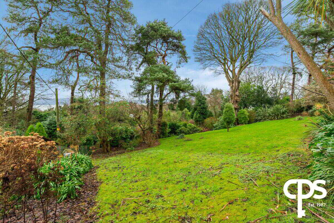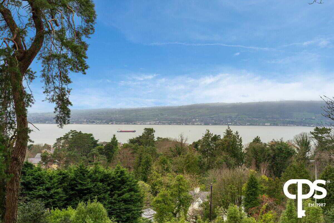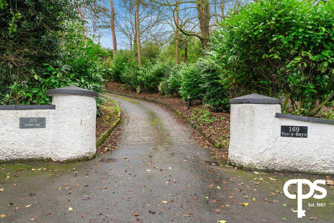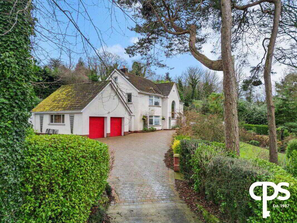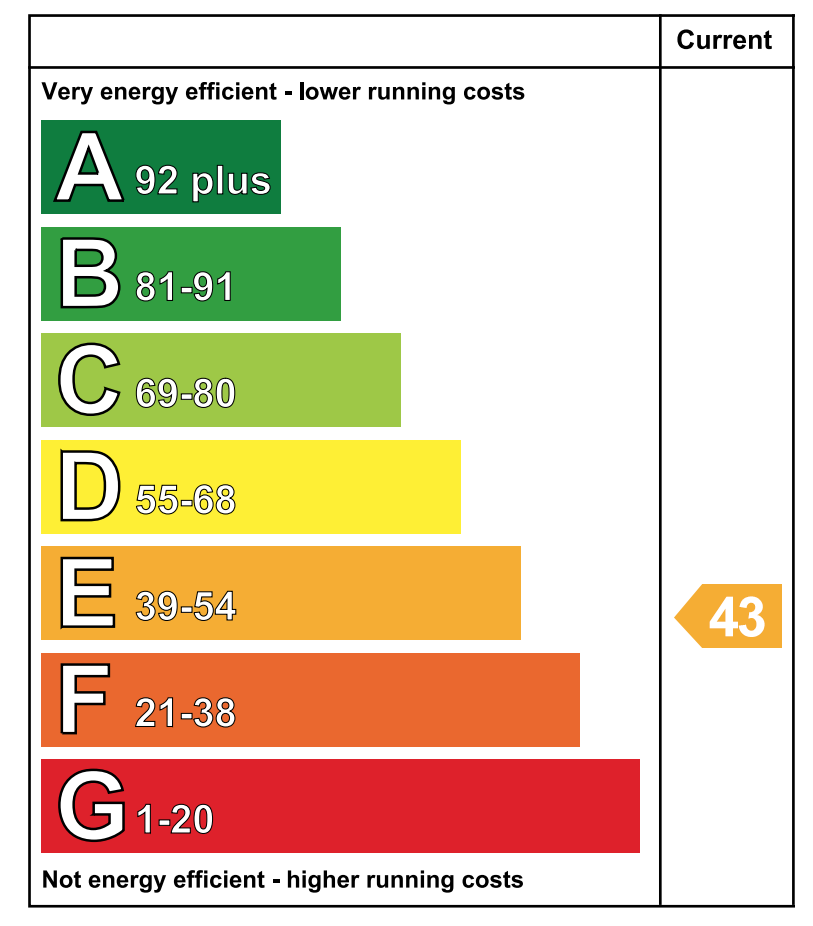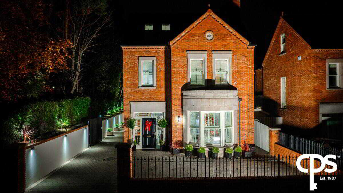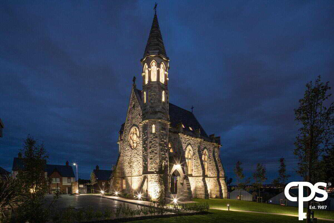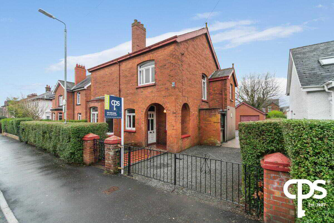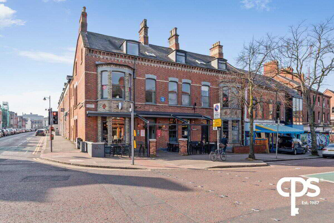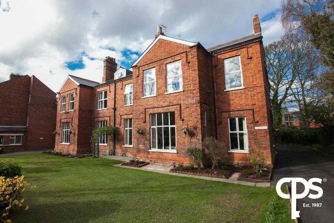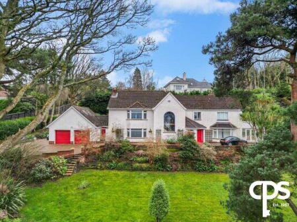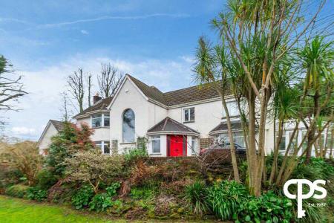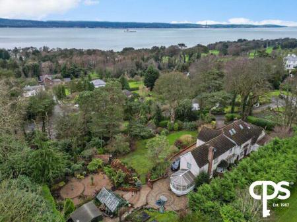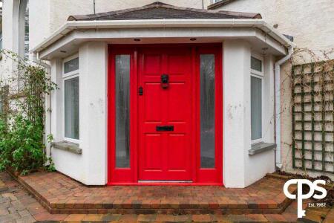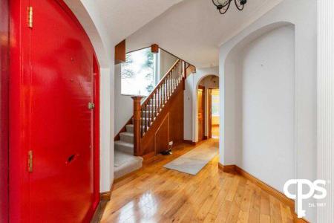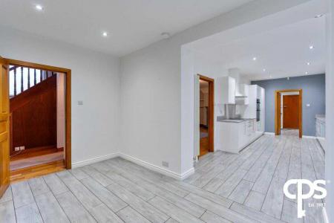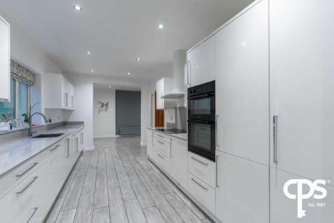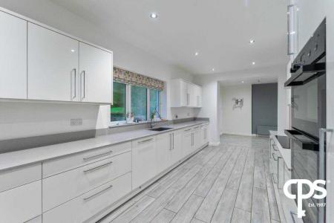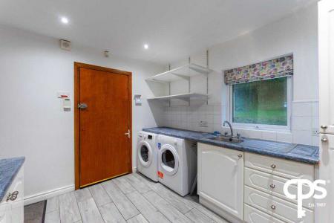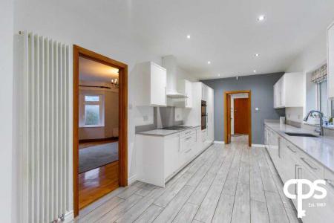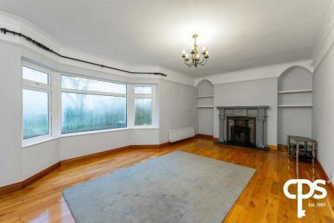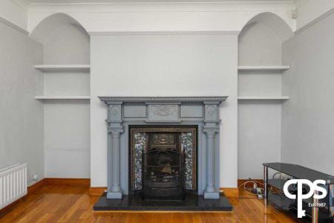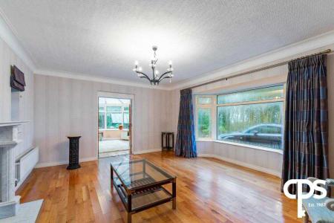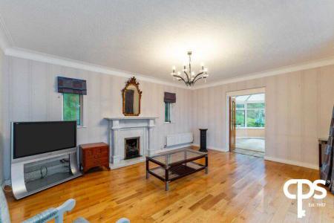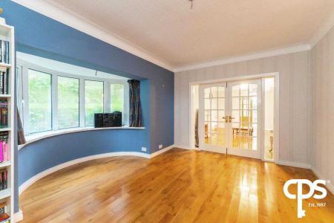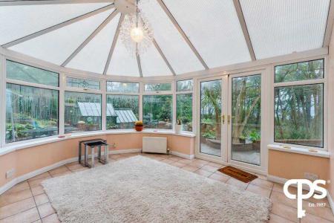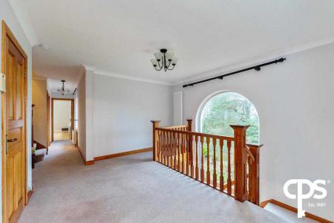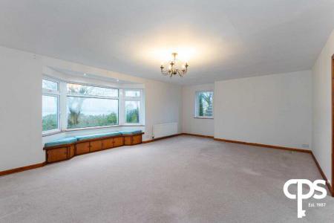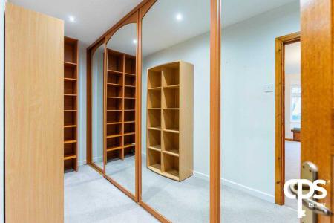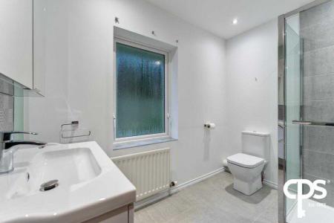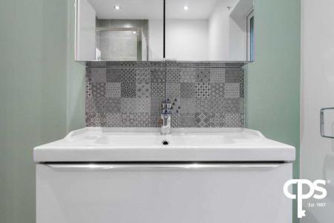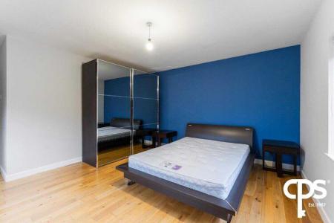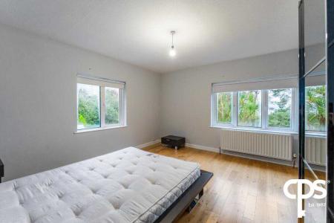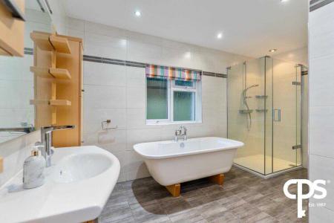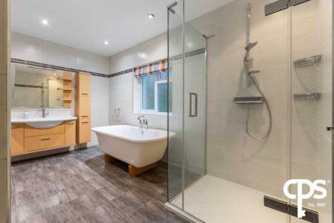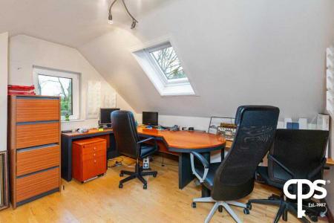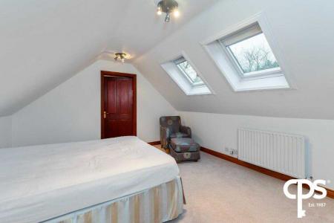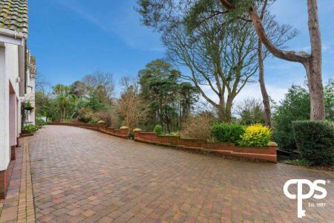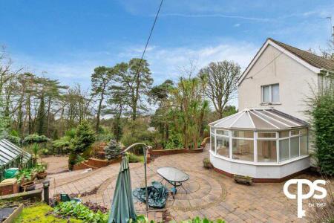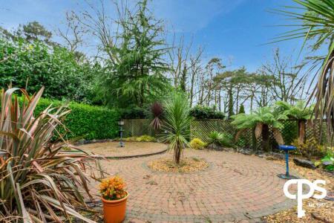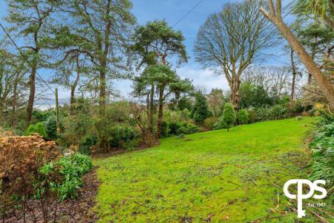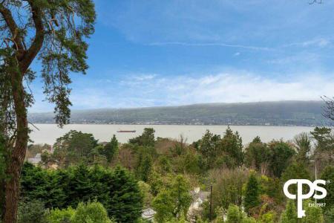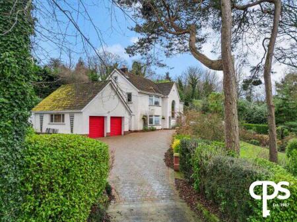4 Bedroom Detached House for sale in Holywood
CPS are delighted to welcome 169 Bangor Road, Holywood, to the open market. Located on the prestigious Bangor Road in Holywood, this charming 4-bedroom detached home offers a unique opportunity to secure a property in one of the most sought-after locations in Northern Ireland. With commanding, elevated views over the scenic Belfast Lough, this residence presents the perfect backdrop for family living, while being just a stone’s throw from local amenities, schools, and the vibrant heart of Holywood town.
The home is set across three levels, providing a versatile and expansive layout, ideal for family living. With four generously sized living areas, including a comfortable lounge and additional rooms for relaxing or entertaining, this home offers plenty of space for everyone to enjoy. The kitchen dining area is recently updated, providing a modern and inviting space for family meals and gatherings, while the rest of the home is ready for personal updating to suit your preferences.
On the upper floors, you'll find four spacious bedrooms, offering flexible accommodation for family members or guests. Each room is filled with natural light, taking full advantage of the property’s elevated position with views over the lough.
Externally, the property is complemented by extensive gardens that provide a perfect setting for outdoor activities, gardening, or simply enjoying the peaceful surroundings. The two-storey garage offers ample storage and parking space, making it ideal for those with additional vehicles or a need for workshop space.
For further information or to arrange a private viewing contact our Belfast office on 02890958888 and speak with a member of our sales team.
Features:
- Detached Family Residence
- Elevated and Substantial Site
- Prime Location
- 4 Bedrooms
- 4 Reception Rooms
- Mature Gardens
- Private Laneway
- Oil Heating
- Garage
Accommodation
Living Room - 4.99m x 5.45m
Solid wooden flooring and neutral décor complimented by a bay window and views of the lough. The room benefits from a marble fire place and hearth and access to the sunroom and lounge.
Lounge - 5.00m x 4.6m
Wooden flooring with neutral decor with versatility of being utilised as a lounge or dining room.
Sunroom - 4.5m x 3.65m
Tiled flooring with panoramic views of mature gardens and Belfast Lough.
Kitchen / Dining - 4.33m x 9.00m
This L shape kitchen recently installed offers tiled flooring with Quartz work tops. The kitchen fully fitted consists of a 5-ring induction hob, eye level double oven, integrated fridge / freezer, dishwasher and storage units high and low.
Utility - 3.2m x 2.97m
Tiled flooring flowing from the kitchen to this utility that has units high and low and is plumbed for washer / dryer. Room also offers access to the driveway and to the two-storey garage.
Family Room / Dining Room - 6.81m x 4.35m
Extensive reception room located just off the kitchen with wooden flooring and a view of Belfast Lough. The room has the additional feature of an open fire with a wooden mantle and a marble hearth.
Downstairs WC - 1.35m x 1.5m
Under the stairs with wooden flooring and comprising of a 2-piece suite to include a WC & wash hand basin.
First Floor
Main Bedroom - 6.8m x 5.43m
Spacious master room with carpet flooring and sensational views from the elevated position. The room also boasts a dressing room and en-suite bathroom.
Dressing room - 1.18m x 4.0m
Carpet flooring wit mirrored slide robes
En-suite - 1.8m x 2.71m
Three-piece suite comprising of a corner shower, WC and wash hand basin. The bathroom has tasteful tiled flooring and a tiled shower surround.
Family Bathroom - 3.16m x 4.12m
Fully tiled with a 4-piece suite including a corner shower, a free-standing bath, WC & wash hand basin.
Bedroom 2 - 3.16m x 5.01m
Carpet flooring double room with a private setting to the rear.
Bedroom 3 - 4.39m x 4.92m
Wooden flooring, double room with views of lough and gardens.
Second Floor
Bedroom 4 - 4.45m x 3.88m
Carpet flooring double room with added feature of a study / dressing room of the bedroom.
Study - 3.6m x 3.88m
Wooding flooring with ample space.
Exterior
The site is elevated and looks over Belfast Lough. It has extreme privacy with tiered landscaped gardens. The property is perfect for entertaining but also for enjoying the views and tranquillity on your patio area.
Property Ref: 11122682_989769
Similar Properties
5 Bedroom Detached House | £750,000
Apartment 1 The Chapel, Belfast
3 Bedroom Flat | £525,000
7 Mount Aboo Park, Finaghy, Belfast
4 Bedroom Detached House | £480,000
Flat | £900,000
The Gregory, 30 Eglantine Avenue, Belfast
18 Bedroom Detached House | £1,400,000
How much is your home worth?
Use our short form to request a valuation of your property.
Request a Valuation
