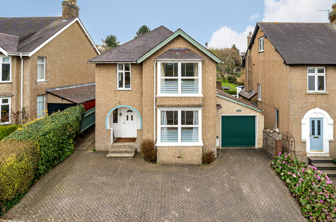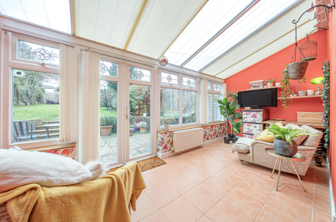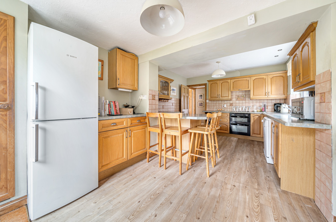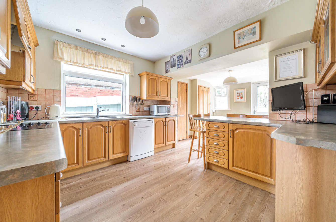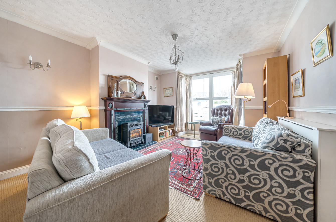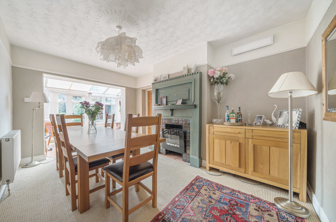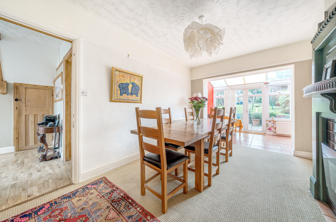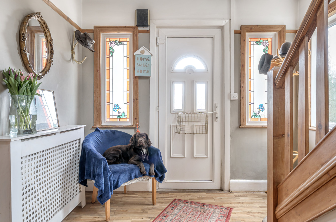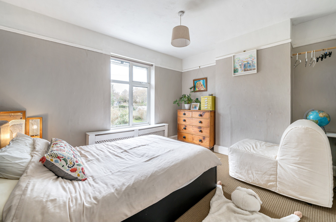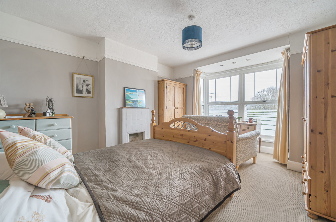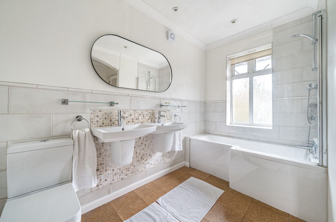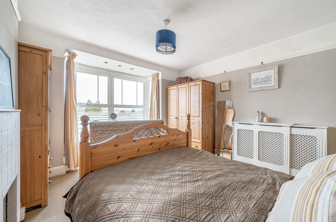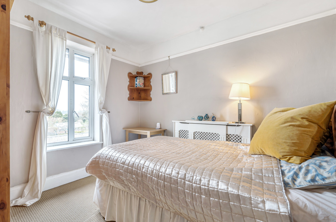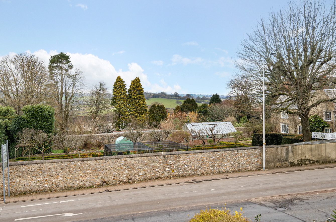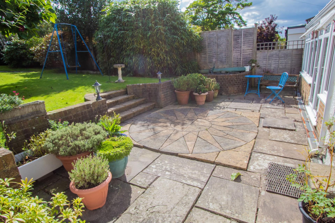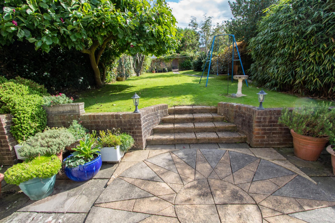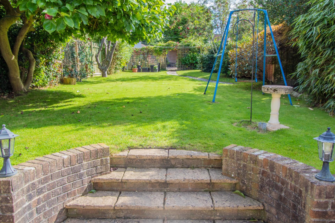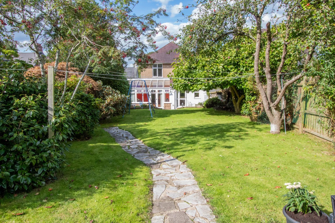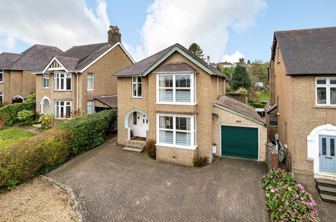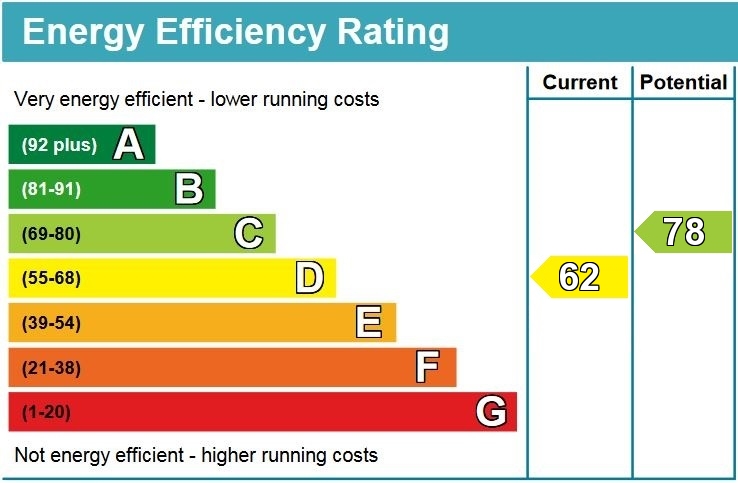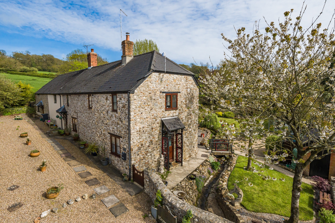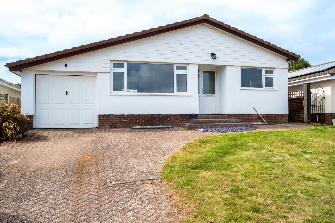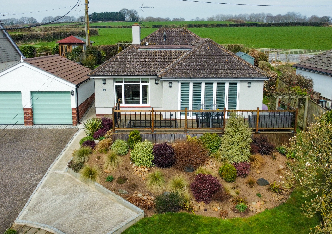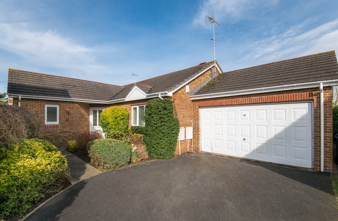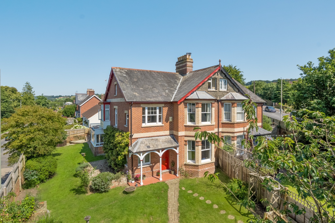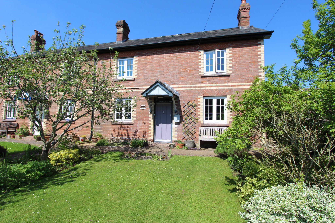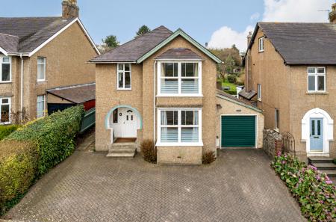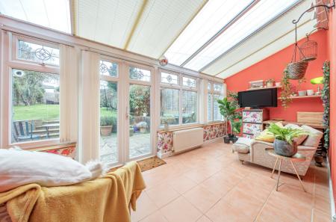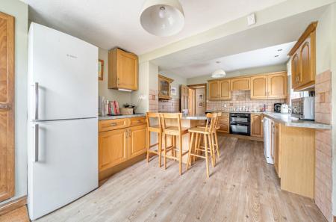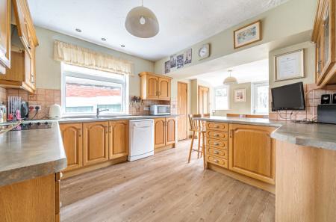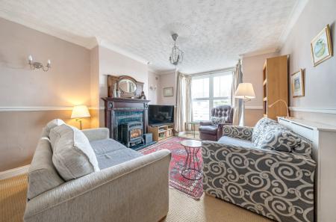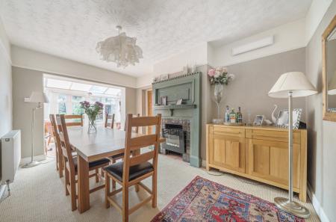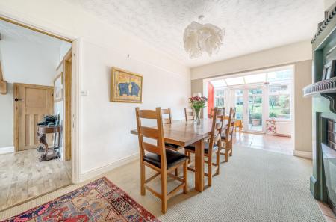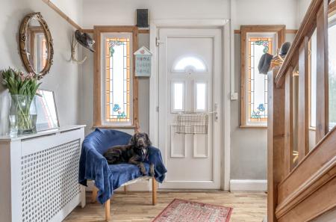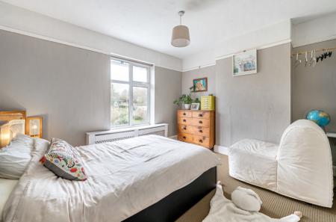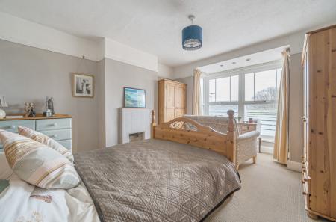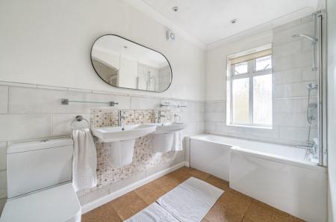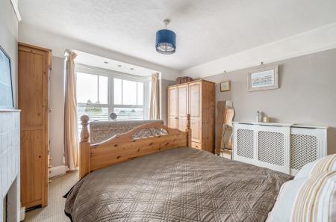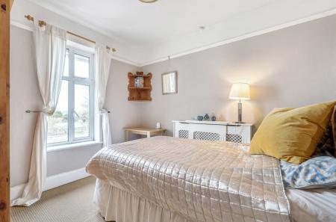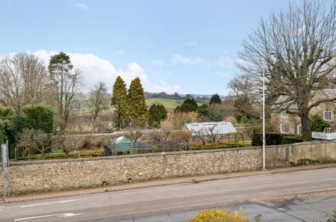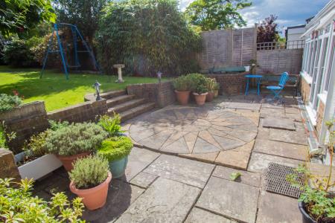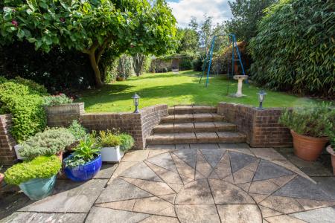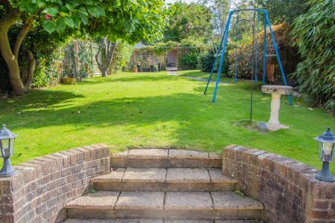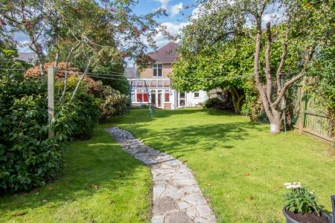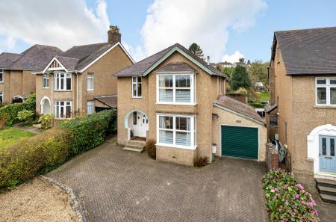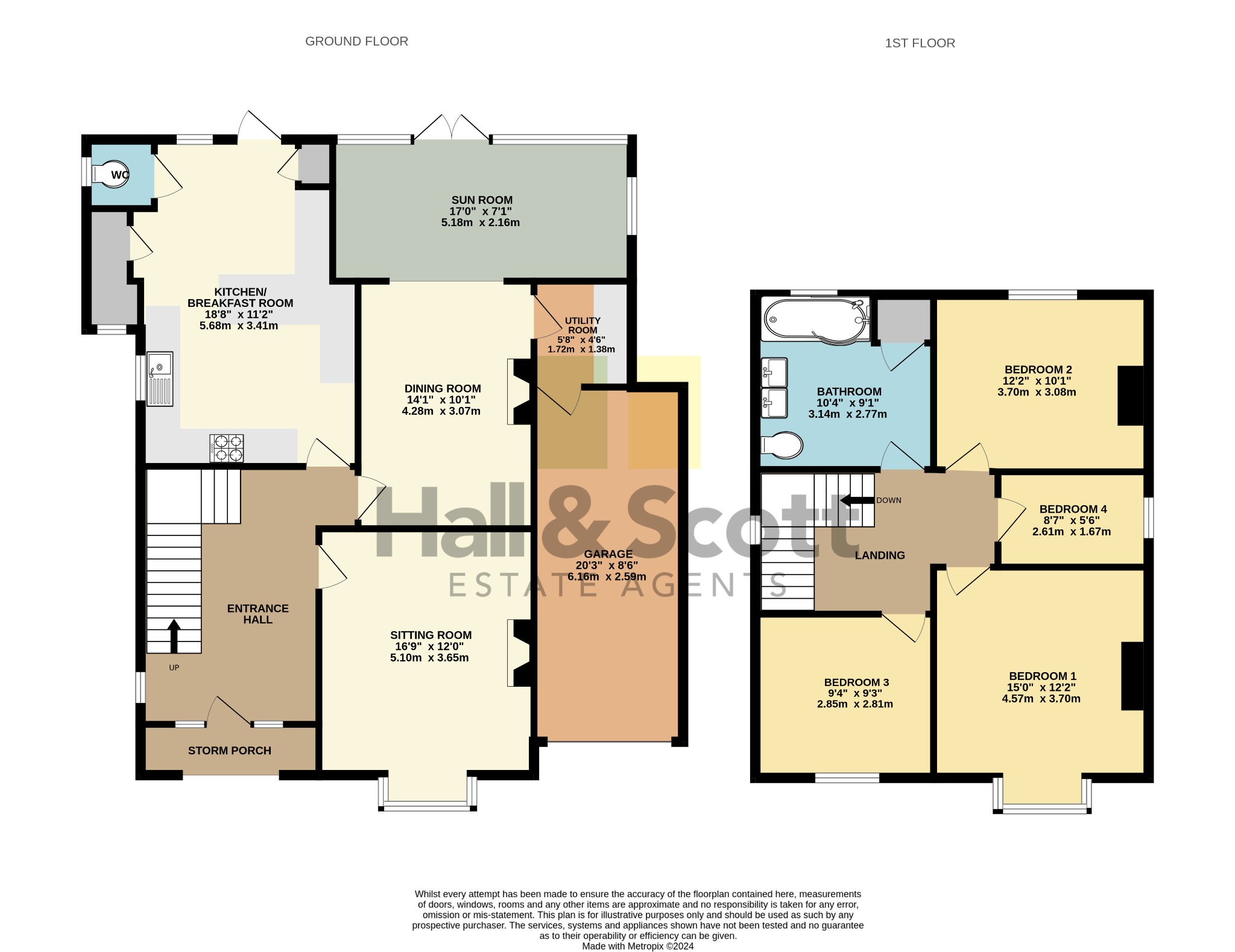4 Bedroom Detached House for sale in Honiton
We are delighted to offer this attractive four bedroom detached house, located in this central position on the High Street, in the much favoured town of Honiton.
The accommodation comprises; Open fronted porch, with door into a spacious entrance hallway, with engineered oak flooring, two leaded-light stained glass windows to the front, an attractive sitting room which has an ornamental fireplace with flueless gas fire and square bay window to the front. There is a separate dining room with an ornamental fireplace and this room opens into the sunroom which has tiled flooring and French doors leading onto the rear garden. There is also a utility room with a personal door into the garage. The kitchen/breakfast room is fitted with a range of wall and base units, built-in oven and hob with extractor hood over, larder and door to the rear garden. There is also a cloakroom. On the first floor there are 4 bedrooms and a spacious family bathroom suite.
The property benefits from gas central heating and double-glazed windows and has stripped wood internal doors. Viewing is strongly recommended to fully appreciate this spacious family home in such a convenient position.
Outside
To the front of the property is a brick paved driveway offering parking and which leads to the garage (6.13m x 2.60m) which has an electric roller door, light and power. There is a gravelled garden to the front and a side pedestrian access which leads to the rear garden, which is a lovely feature of the property, being a good size and attractively laid out. There is a shed, good size patio with central steps and a brick wall which leads into a lawned garden, with trees and shrubs and a further patio. There is a trellis fence with access to a further garden which is gravelled and has a shed and greenhouse.
Directions
The property is located at the East end of the high street, on your right, heading East, just before the roundabout.
Location
The market town of Honiton is situated in a convenient location, with easy access to the A30 and M5 motorway and with its railway station offering access via the Waterloo line to London and Exeter, it also has many local bus links. This lively market town, famous for its lace and pottery and being regarded as the antiques capital of the South West, is set in the East Devon Area of Outstanding Natural Beauty on the banks of the River Otter. It has two primary schools and a college, a small hospital and large GP surgery. Its busy high street boasts many independent shops and places to eat and drink and there is a lively market on Tuesdays and Saturdays. Exeter and its international airport are approx 13 miles to the west, whilst the coastal resorts of Sidmouth, Branscombe and Beer are a short drive to the South.
Important Information
- This is a Freehold property.
Property Ref: 56886_HSOTT_684643
Similar Properties
3 Bedroom Semi-Detached House | Guide Price £490,000
Grade II listed in a lovely position, beautiful gardens with lovely views, garage
2 Bedroom Detached Bungalow | Guide Price £485,000
NO CHAIN attractive outlook to the front, drive, garage, garden and conservatory.
Burrow Lane, Newton Poppleford
2 Bedroom Detached Bungalow | Guide Price £485,000
An attractively presented and extended bungalow set well back from the lane in this popular East Devon village. Open sou...
Thorne Farm Way, Ottery St Mary
3 Bedroom Detached Bungalow | Guide Price £495,000
Lovely aspect, enjoying stunning views, kitchen/dining room, master en suite, gardens and double garage.
6 Bedroom Semi-Detached House | Guide Price £500,000
Spacious period property arranged over 3 floors situated in a convenient position with a lovely kitchen/breakfast room,...
4 Bedroom Semi-Detached House | Guide Price £500,000
Stunning characterful family home with large open-plan kitchen/dining room, sun room, 2 further reception rooms, cloakro...

Hall & Scott (Ottery St Mary)
Ottery St Mary, Devon, EX11 1BY
How much is your home worth?
Use our short form to request a valuation of your property.
Request a Valuation
