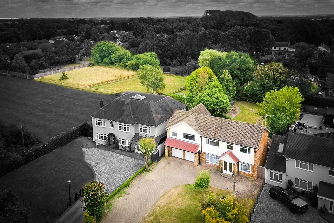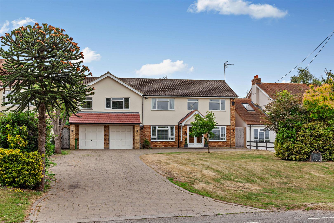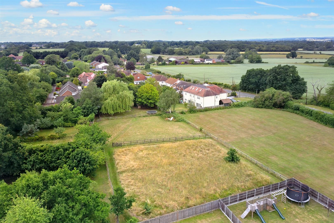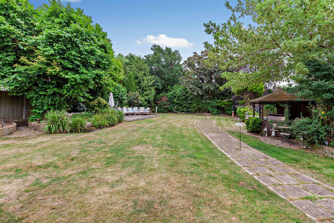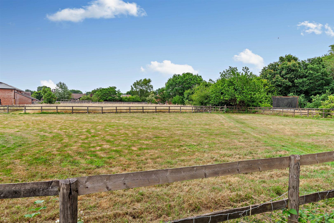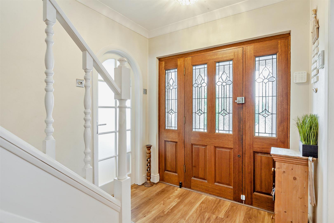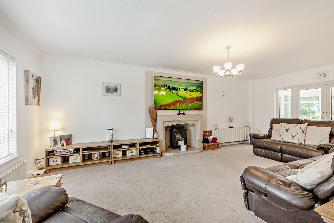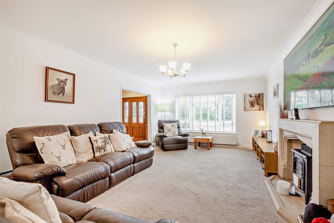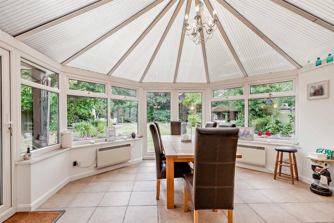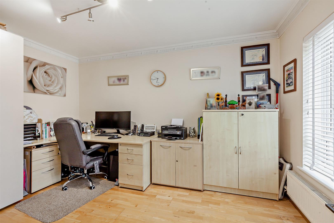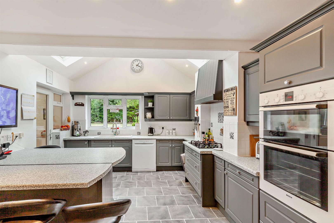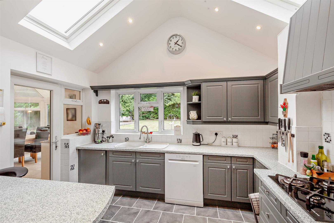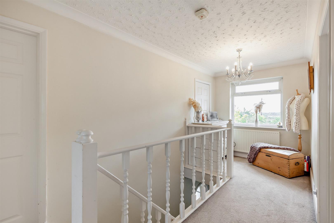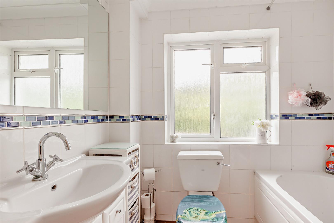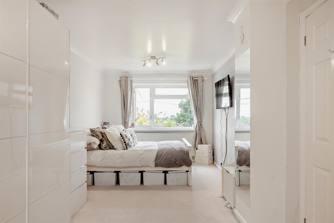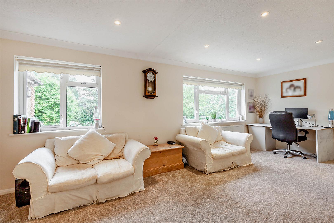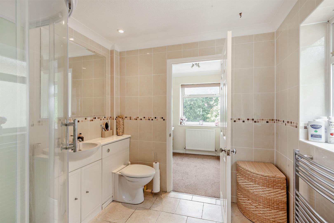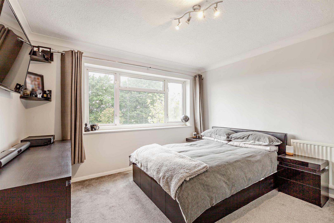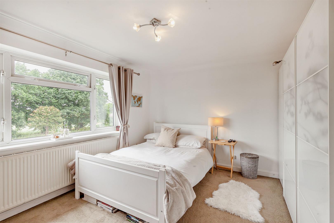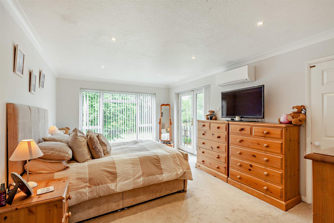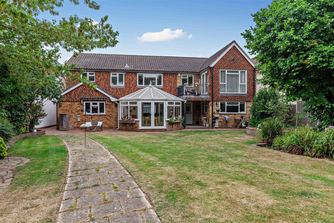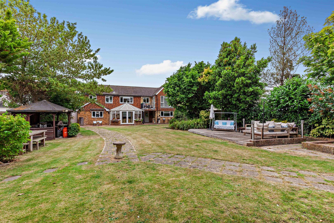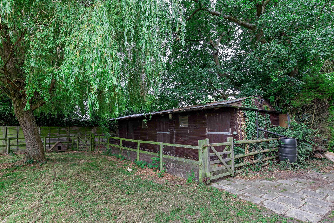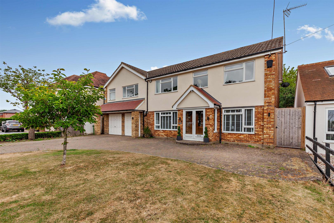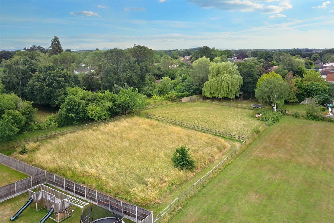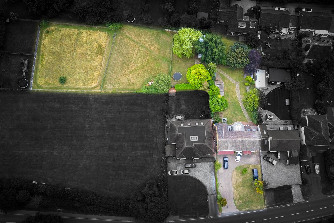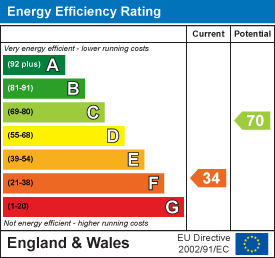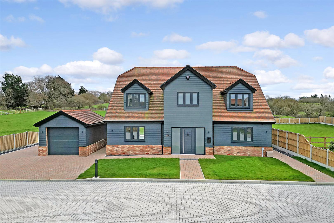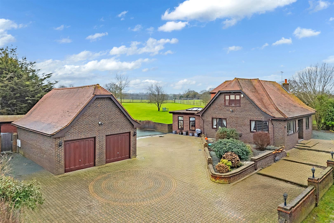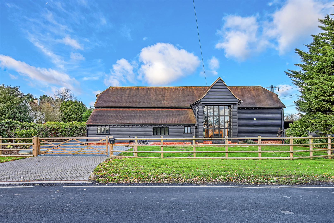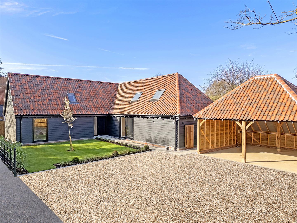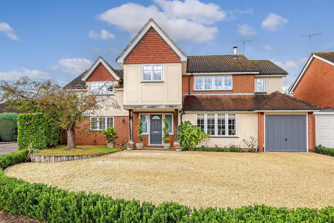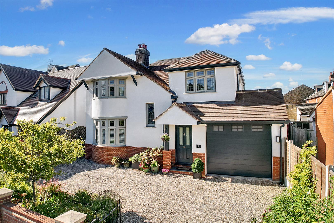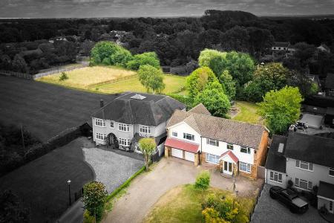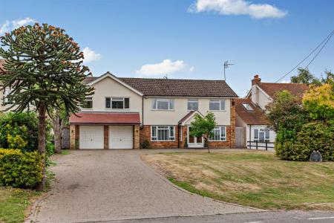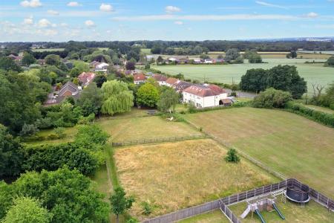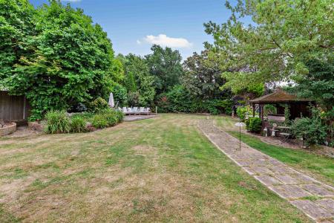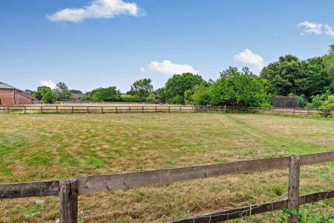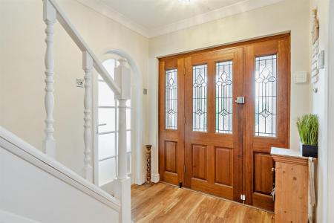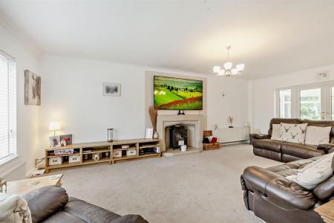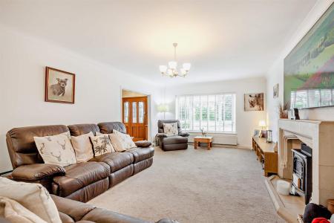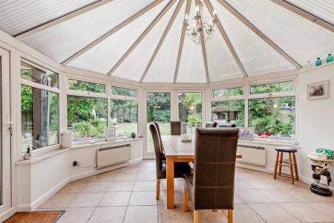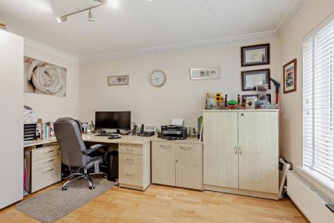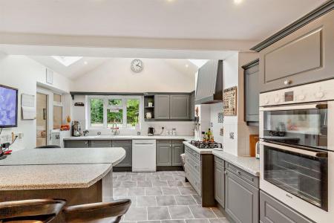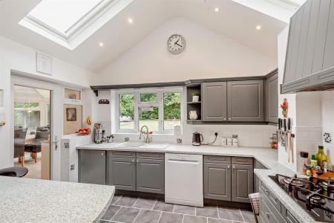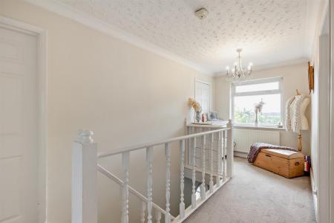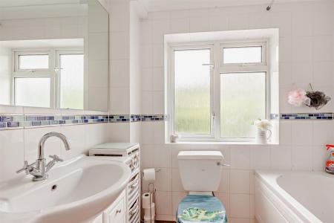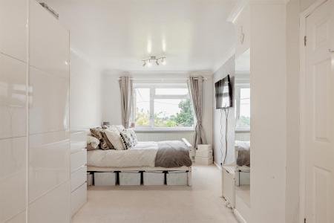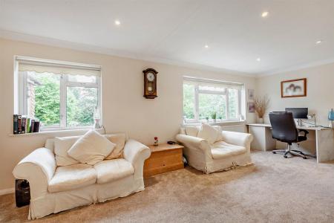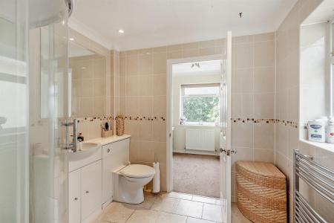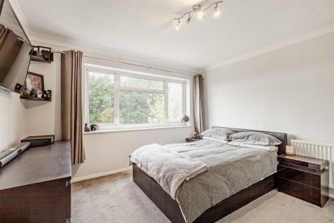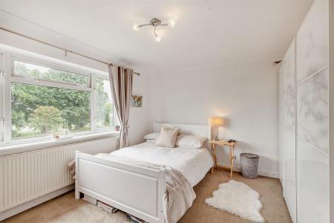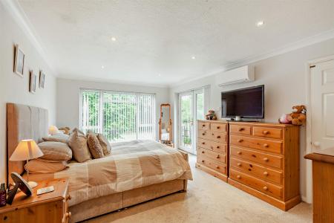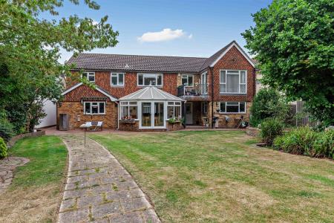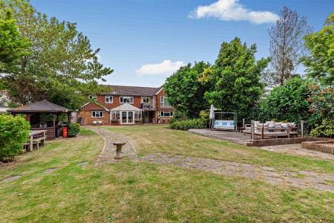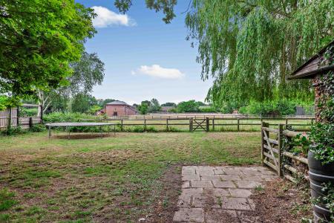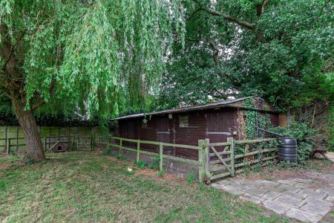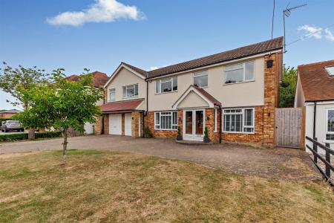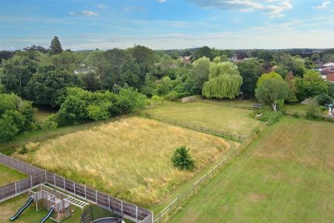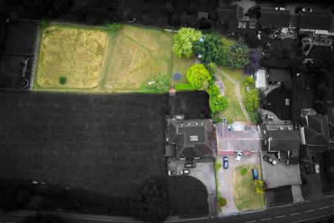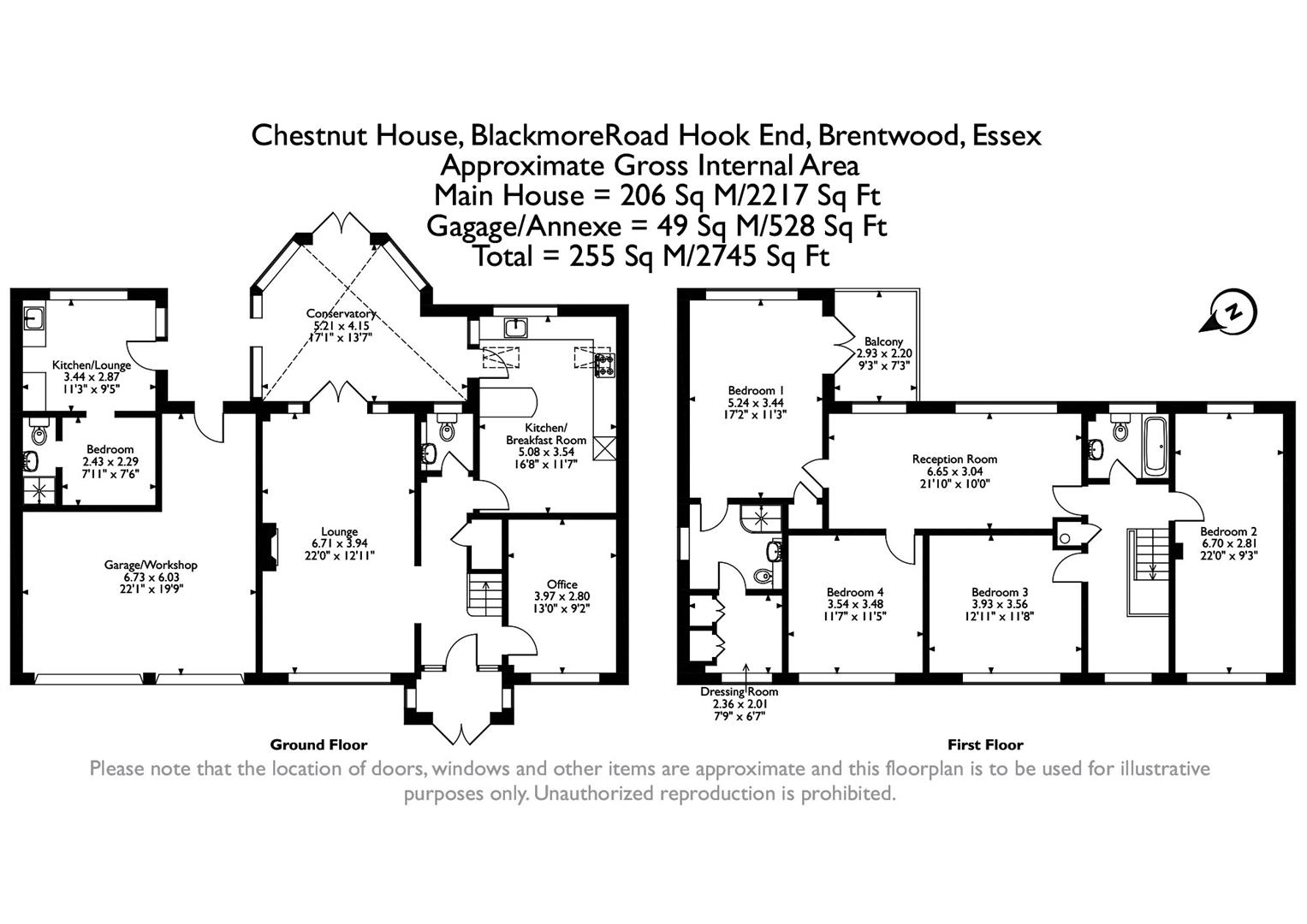4 Bedroom Detached House for sale in Hook End, Brentwood
Sitting on a plot of circa 1 acre, comes this superb four-bedroom detached home in Hook End, Brentwood, which benefits from a south/east facing rear garden. Externally this property offers a one-bedroom annexe, paddocks and a stable block.
Not only is there a substantial plot, but the living space of the interior of this home boasts approximately 2,750 sq ft (inc. garage) of living space. The ground floor accommodation comprises of lounge, office, kitchen/breakfast room, conservatory and a cloakroom/wc from the welcoming hallway. To the first floor there are four double bedrooms, a family bathroom and a spacious reception room allowing access to two bedrooms. The master bedroom boasts an en-suite, dressing room and private balcony overlooking the garden. It is worth noting that there are two doors off the landing into the second bedroom with dual aspect windows. If desired, this room could be split back into two double bedrooms making this a five bedroom home.
Externally, to the front, the property boasts a large private driveway allowing off street parking for multiple vehicles, plus access to the garage as well as gated side access to both flanks. To the rear the garden is unoverlooked and south/east facing which is mostly lawned with a footpath leading up and round to the paddocks (accompanied by a stable block and a hay barn). Other features of this stunning garden include the fishpond and rockery, gazebo and spacious decking area which the sun sets upon. The garden provides access into the rear of both the garage/work shop and the self-contained one-bedroom annexe, complete with its own kitchenette/lounge, bedroom and bathroom.
The property is conveniently situated near to the village centre, offering proximity to local amenities and excellent transport links. The M25, M11, and A12 are easily accessible, and both Brentwood and Shenfield stations are just a short drive away.
Entrance Porch -
Entrance Hall -
Lounge - 6.71m x 3.94m (22'0 x 12'11) -
Office - 3.96m x 2.79m (13'0 x 9'2) -
Cloakroom/Wc -
Kitchen/Breakfast Room - 5.08m x 3.53m (16'8 x 11'7) -
Conservatory - 5.21m x 4.14m (17'1 x 13'7) -
Garage/Workshop - 6.73m x 6.02m (22'1 x 19'9) -
Annexe -
Kitchen/Lounge - 3.43m x 2.87m (11'3 x 9'5) -
Bedroom - 2.41m x 2.29m (7'11 x 7'6) -
Shower Room -
First Floor Landing -
Bedroom One - 5.23m x 3.43m (17'2 x 11'3) -
Balcony - 2.82m x 2.21m (9'3 x 7'3) -
En-Suite Shower Room -
Dressing Room - 2.36m x 2.01m (7'9 x 6'7) -
Bedroom Two - 6.71m x 2.82m (22'0 x 9'3) -
Bedroom Three - 3.94m x 3.56m (12'11 x 11'8) -
Bedroom Four - 3.53m x 3.48m (11'7 x 11'5) -
Reception Room - 6.65m x 3.05m (21'10 x 10'0) -
Bathroom -
Property Ref: 58892_32434124
Similar Properties
Doesgate Lane, Bulphan, Upminster
4 Bedroom Detached House | £1,200,000
This bespoke collection of just five detached, four-bedroom premium residences is contained within a gated community and...
5 Bedroom Detached House | Guide Price £1,200,000
Annexe, Development Potential, or Run A Business From Home - A Unique Opportunity in a Prime Brentwood LocationPositione...
4 Bedroom Detached House | £1,195,000
This exceptional barn conversion in Horseman Side, Brentwood, has been beautifully refurbished throughout, offering a un...
Wincey Farm, Brent Hall, Finchingfield, Braintree
4 Bedroom Detached House | £1,225,000
The Forge is a stunning 4 bedroom, 3 bathroom newly built barn located on the exclusive Great Wincey development. This e...
4 Bedroom Detached House | Guide Price £1,250,000
GUIDE PRICE £1,250,000 - £1,300,000An immaculately presented four bedroom family home set within a prestigious private r...
4 Bedroom Detached House | Guide Price £1,250,000
GUIDE PRICE £1,250,000 - £1,350,000Situated in the most convenient of positions within a short stroll of the centre of I...

Walkers People & Property (Ingatestone)
90 High Street, Ingatestone, Essex, CM4 9DW
How much is your home worth?
Use our short form to request a valuation of your property.
Request a Valuation
