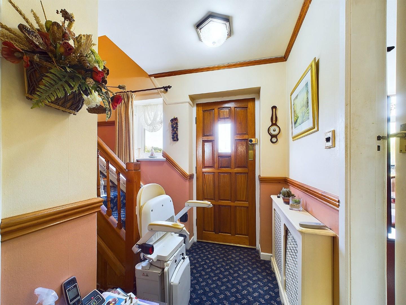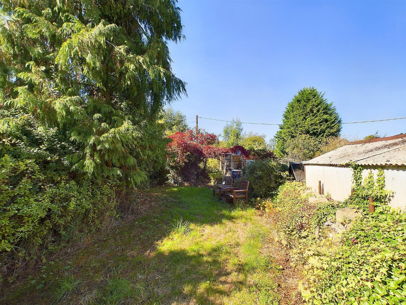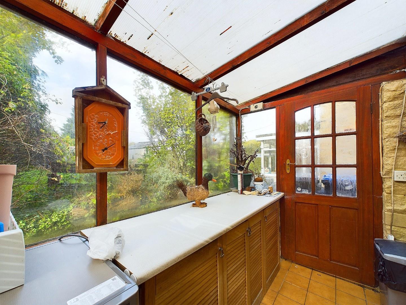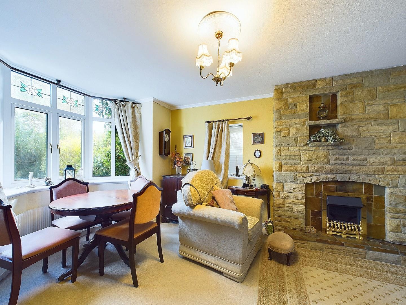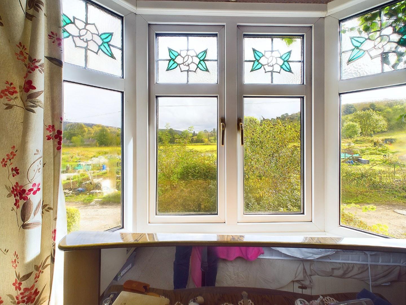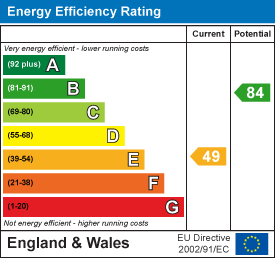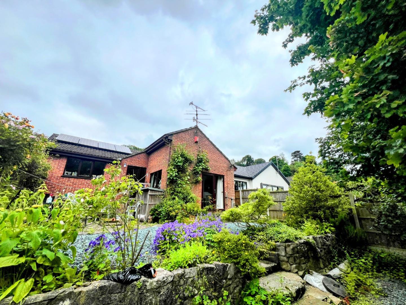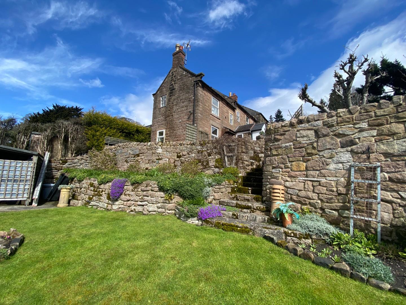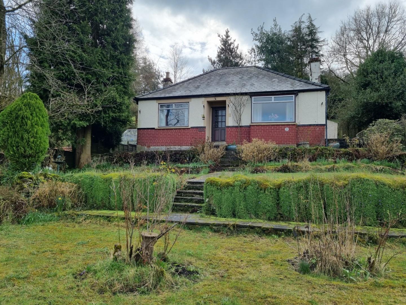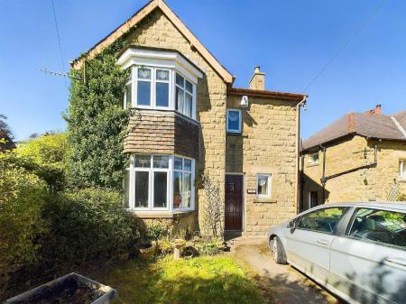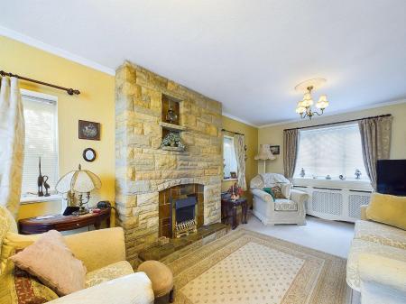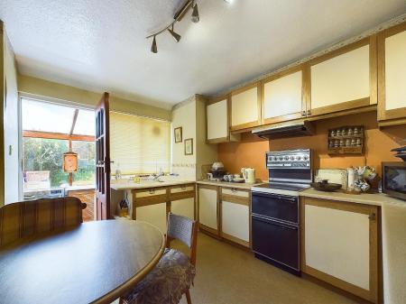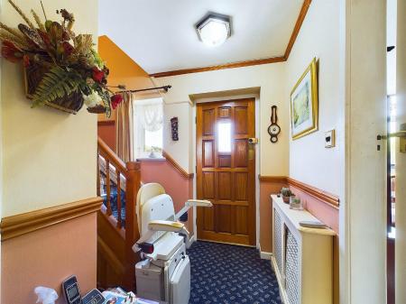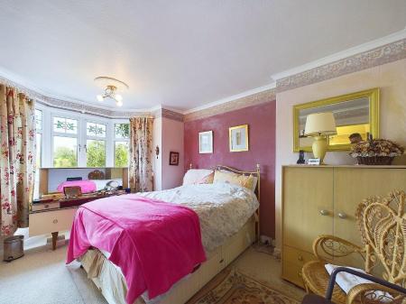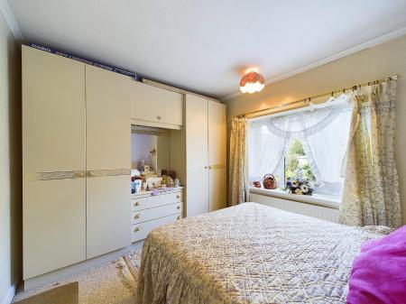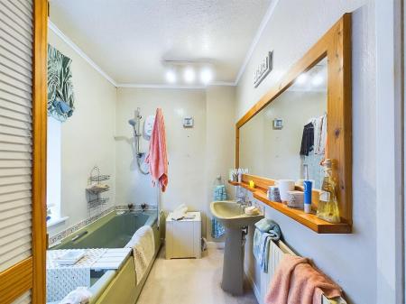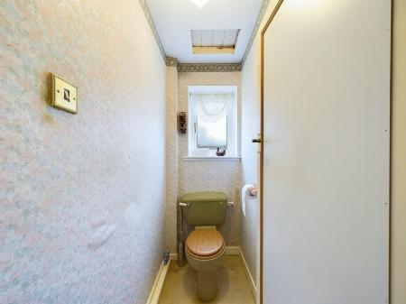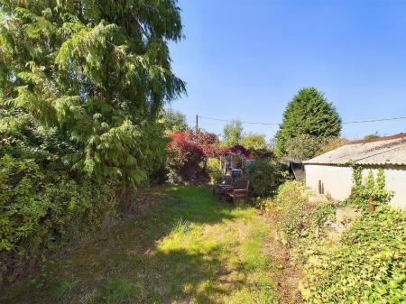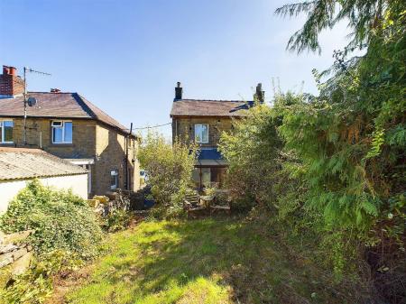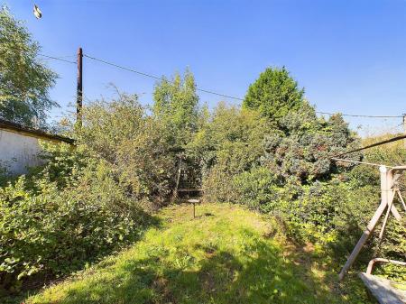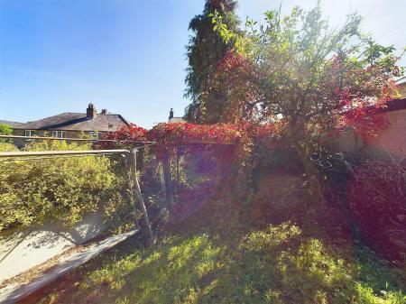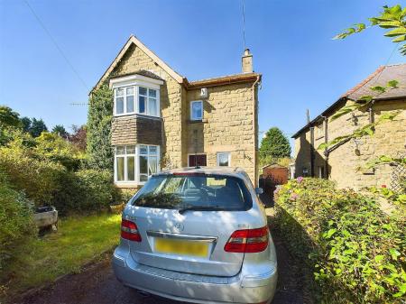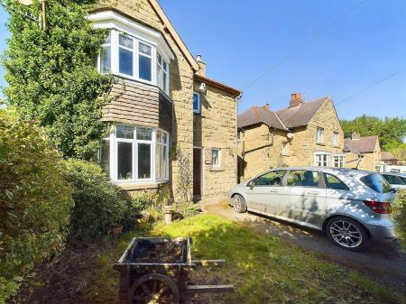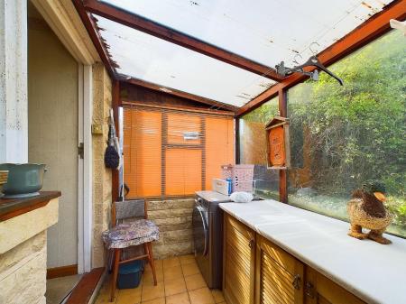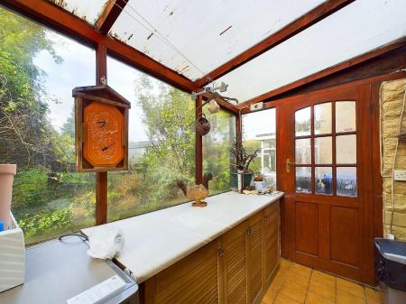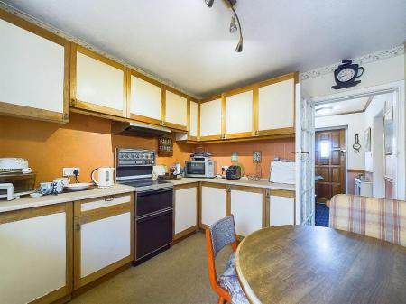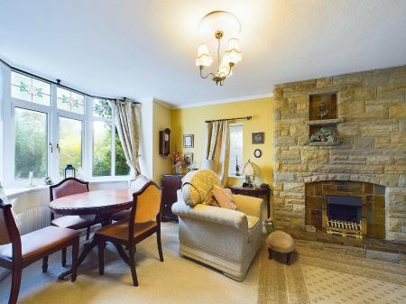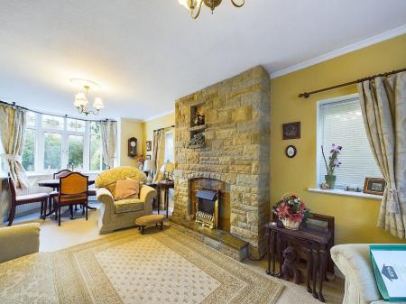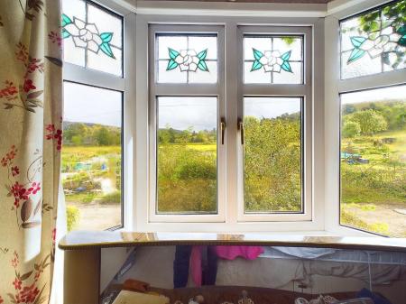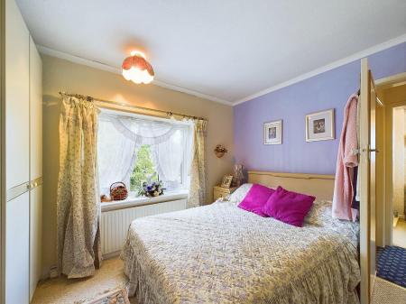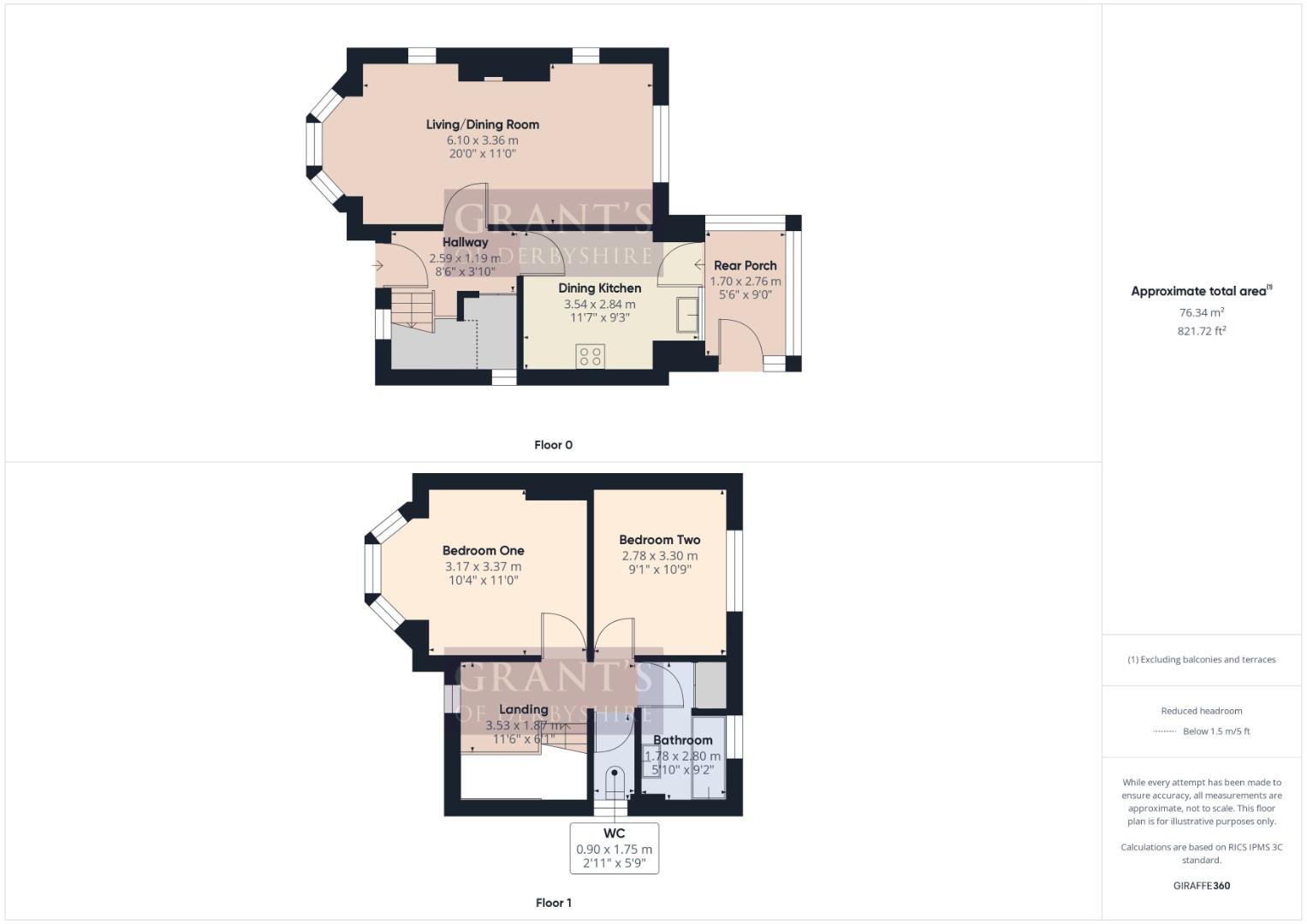- Detached House
- Two Double Bedrooms
- Requires A Scheme of Modernisation
- Spacious Living/Dining Room
- Gardens To The Front & Rear
- Driveway For One Vehicle
- Sought After Village Location
- Lovely Views Over Fields & Allotments
- Peak District National Park
- EPC Band Rating Applied For
2 Bedroom Detached House for sale in Hope Valley
Grant's of Derbyshire are delighted to offer For Sale, this attractive, stone built detached house, located on Trinkey Lane in the picturesque village of Stoney Middleton, Hope Valley. This delightful property requires some refurbishment but does benefit from gas central heating and uPVC double glazing. Briefly comprising; entrance hall, spacious living/dining room, kitchen/diner and rear porch to the ground floor, then two double bedrooms and a family bathroom with separate WC to the first floor. One of the highlights of this home are the generous gardens to the front and rear. Situated in a sought-after village location in the Peak District National Park, this property provides a peaceful and idyllic setting with views over fields and allotments, whilst still benefitting from fantastic road links to Matlock, Bakewell & Chesterfield as well as cities such as Sheffield & Manchester. There's also a driveway, providing off-road parking for one vehicle. No Upward Chain. Video Tour Available. Viewing Highly Recommended.
The Location - Stoney Middleton is an idyllic Village within the Peak District National Park. Nearby there is a wealth of history and impressive buildings including St Martins Church, Middleton Hall & The Toll House (now a local fish and chip shop). There's a lovely local public house called 'The Moon Inn' as well as a handful of further eateries. Just a short drive (or a 30 minute walk) to Eyam as well as being close to Curbar, Grindleford, Froggatt & Hathersage, for the hiking and rock climbing enthusiasts. Also within close reach of Chatsworth and Bakewell, and with fantastic road links to bigger cities such as Manchester and Sheffield.
Ground Floor - The property is accessed via the front driveway, passing the pleasant front garden and to the front entrance door. This opens into the:
Entrance Hallway - 2.59m x 1.19m (8'5" x 3'10") - With a front aspect uPVC double glazed window and stairs that rise to the first floor landing. A wooden panelled door opens into a handy under-stairs storage cupboard which has a side aspect uPVC double glazed window, shelving and also houses the fuse board and electric meter. Part glazed doors provide access to both the Kitchen/Diner and the:
Living/Dining Room - 6.10m x 3.36m (20'0" x 11'0") - A spacious room with triple aspect uPVC double glazed windows, the front aspect being a large bay window which floods this room with lots of natural light. Featuring a stone built fireplace with slate effect tiled hearth and back and a coal effect electric fire.
Dining Kitchen - 3.54m x 2.84m (11'7" x 9'3") - This room is fitted with matching wall, base and drawer units with a granite effect worktop over and tiled splash backs. There's a composite sink with mixer tap over, an under-counter integrated fridge with freezer compartment and space for a free-standing cooker with hob (electric cooker currently in situ). This room also has space for a small table and chairs if desired. A rear aspect window and part glazed wooden door overlook and provide access into the:
Rear Porch - 1.70m x 2.76m (5'6" x 9'0") - Of stone construction with windows to two aspects and a rear entrance door providing access to the lovely rear garden. There's tiled flooring and fitted wood effect base units with a granite effect work top over as well as space and plumbing for an automatic washing machine. The outside tap is also located here.
First Floor - Stairs from the entrance hallway lead to the first floor landing which has a front aspect uPVC double glazed window and plenty of space for a desk and chair, providing the ideal home office space. Doors from here lead to both bedrooms, the bathroom and the separate WC.
Bedroom One - 3.17m x 3.37m (10'4" x 11'0") - A bright, good sized double bedroom with a front aspect uPVC double glazed bay window providing lovely views towards the fields and allotments.
Bedroom Two - 2.78m x 3.30m (9'1" x 10'9") - The smaller of the two bedrooms but still of double proportion with a rear aspect uPVC double glazed window overlooking the lovely rear garden.
Bathroom - 1.78m x 2.80m (5'10" x 9'2") - With a rear aspect uPVC double glazed window with obscured glass and fitted with a two piece suite consisting of pedestal wash hand basin and panelled bathtub with glass shower screen and electric shower over. There's also an airing cupboard and a central heating radiator.
Wc - 0.90m x 1.75m (2'11" x 5'8") - With a side aspect uPVC double glazed window with obscured glass and fitted with a low level flush WC. The loft hatch is also located here.
Outside & Parking - To the front of the property, there's a small garden, laid to lawn and bordered with hedgerow with a tarmac driveway to the side, providing off road parking for one vehicle. A paved pathway leads down the side of the property to the rear garden, which is generous in size, and laid to lawn, with an abundance of shrubs and evergreen and enclosed by stone walling and hedgerow. This garden has great potential, providing options to incorporate numerous seating areas & there's even space for a garden shed or summer house if desired.
Council Tax Information - We are informed by Derbyshire Dales District Council that this home falls within Council Tax Band D which is currently �2224 per annum.
Important information
This is not a Shared Ownership Property
Property Ref: 26215_33428921
Similar Properties
3 Bedroom Semi-Detached House | Offers in region of £275,000
Located in a peaceful cul-de-sac less than a mile from Matlock town centre is this modern semi-detached three bedroom pr...
3 Bedroom Detached Bungalow | Offers in region of £275,000
This three bedroom, split level, detached bungalow offers a home brimming with potential, and is now available For Sale...
2 Bedroom End of Terrace House | Offers in region of £275,000
This attractive two bedroom, plus attic room, cottage has all the charm of a country cottage with the added style and co...
Northwood Lane, Darley Dale, Matlock
3 Bedroom Semi-Detached House | Offers in region of £285,000
Grant's of Derbyshire are delighted to offer For Sale, this lovely Semi-Detached, Three Bedroom property, located just o...
2 Bedroom Cottage | Offers in region of £290,000
We are delighted to offer For sale, this two bedroom, semi detached cottage located on The Lanes in this sought after ha...
2 Bedroom Detached Bungalow | Offers in region of £290,000
We are delighted to offer For Sale, this detached, two double bedroomed bungalow which is located in the quaint and char...

Grant's of Derbyshire (Wirksworth)
6 Market Place, Wirksworth, Derbyshire, DE4 4ET
How much is your home worth?
Use our short form to request a valuation of your property.
Request a Valuation



