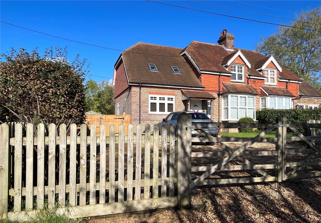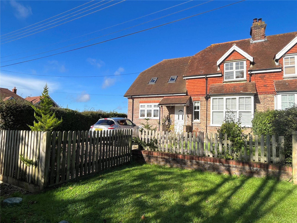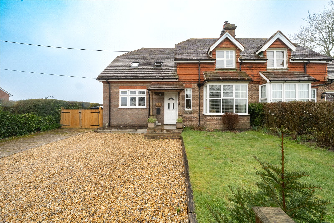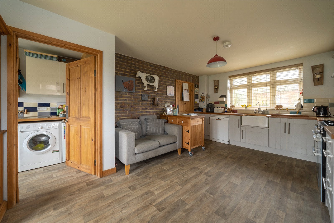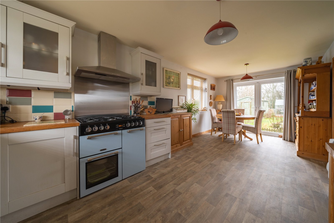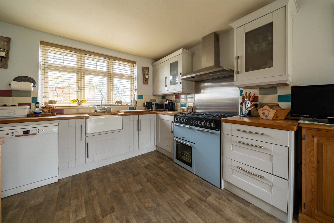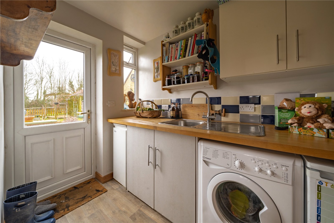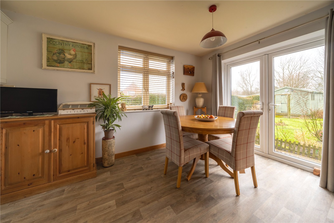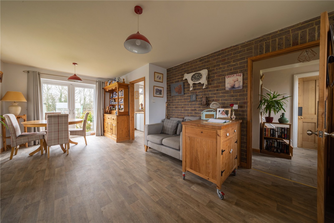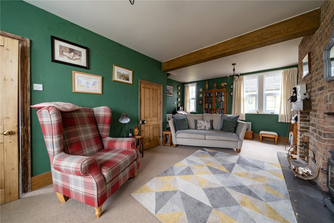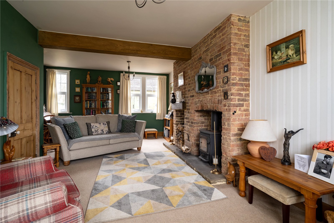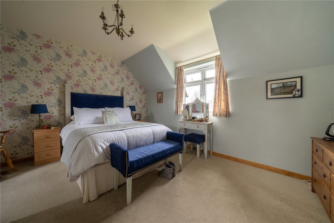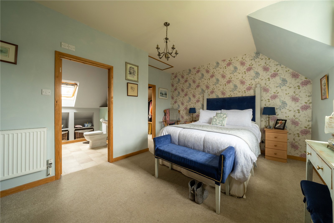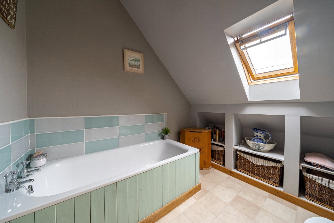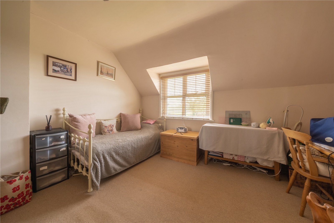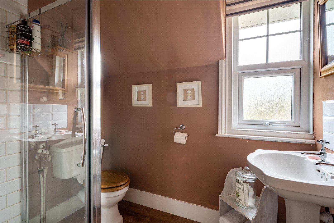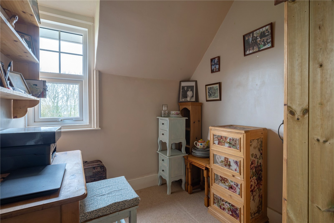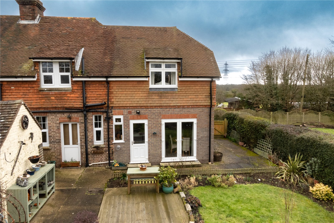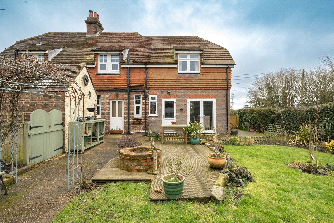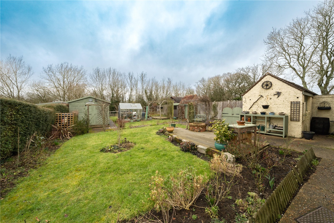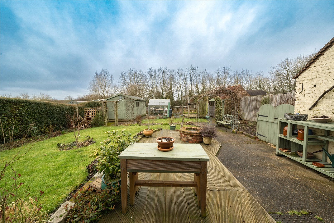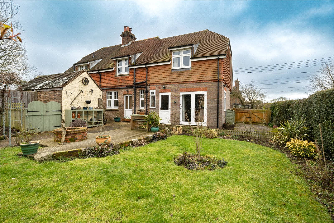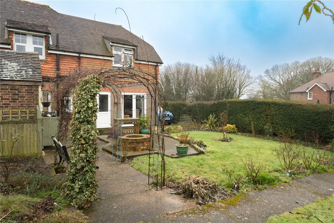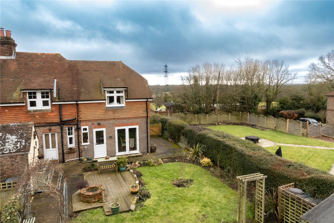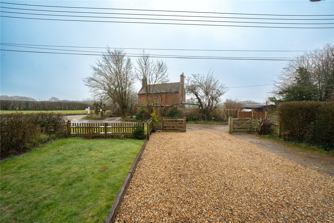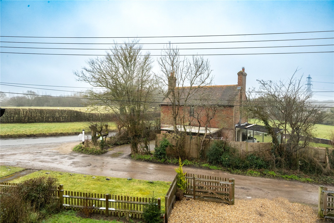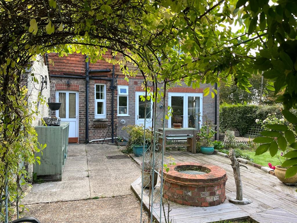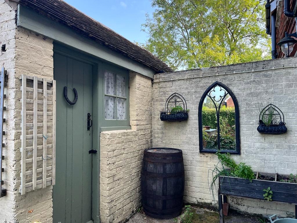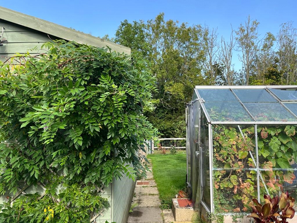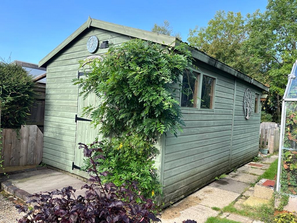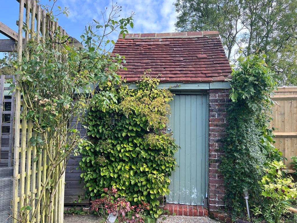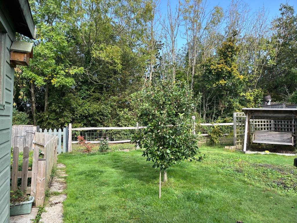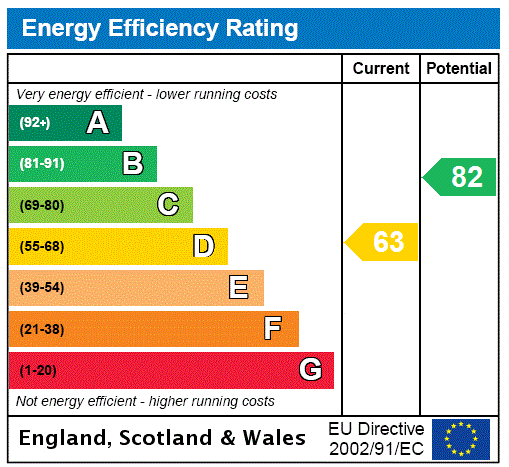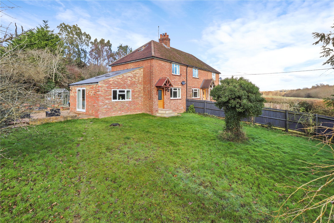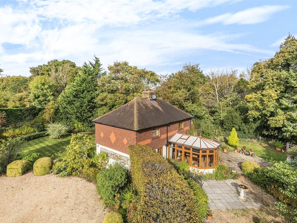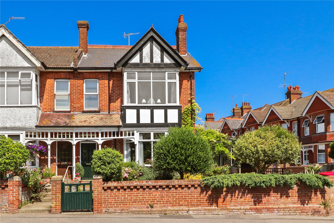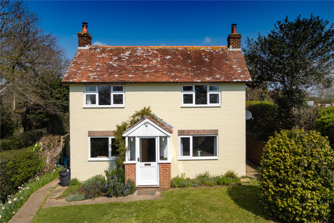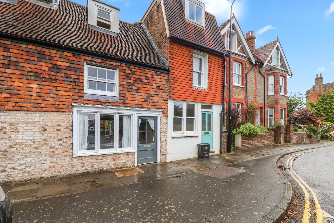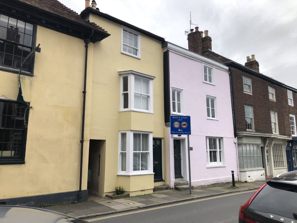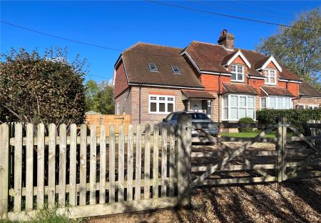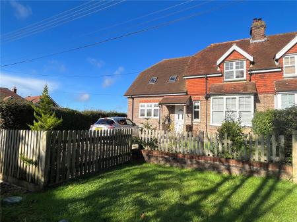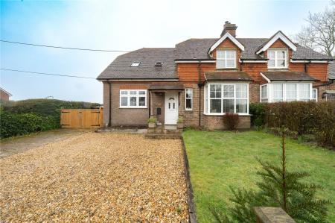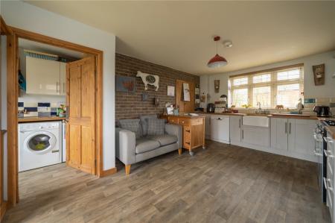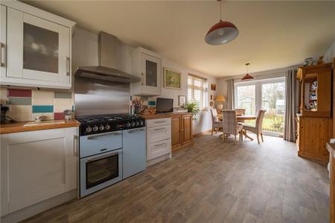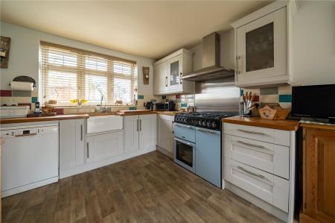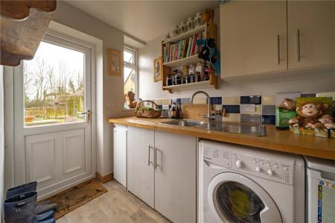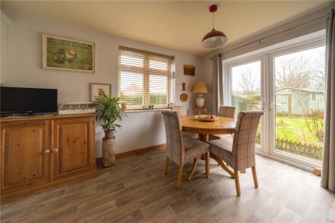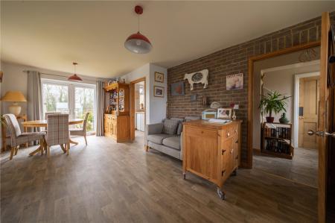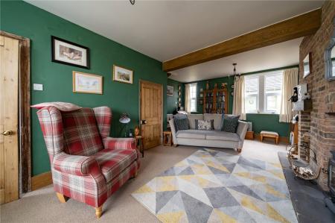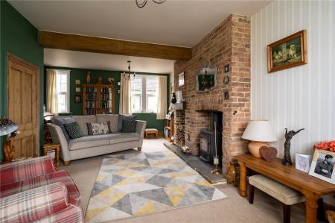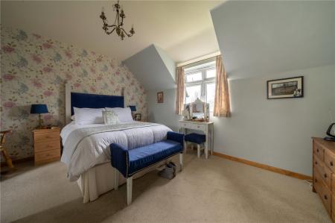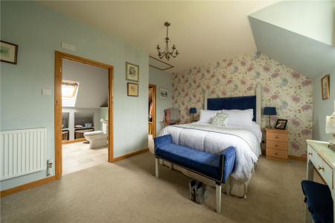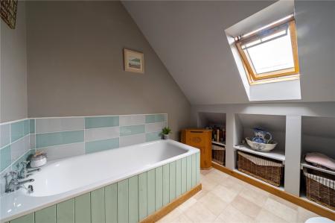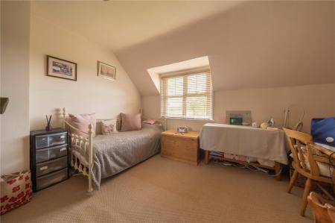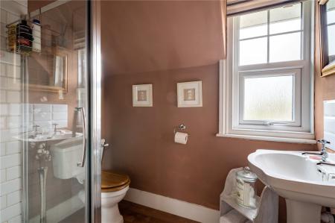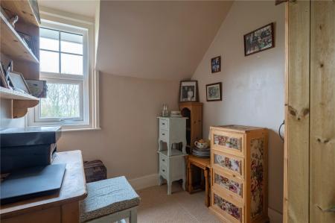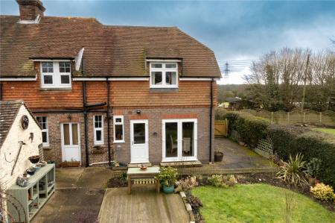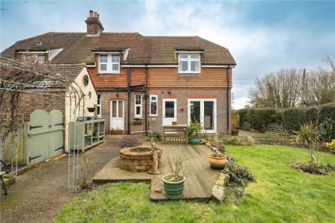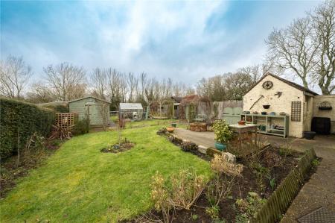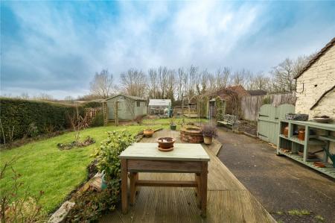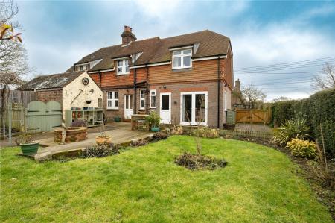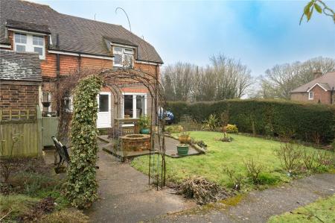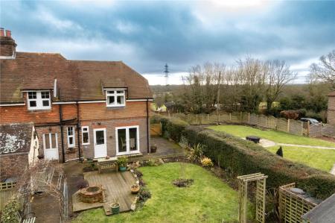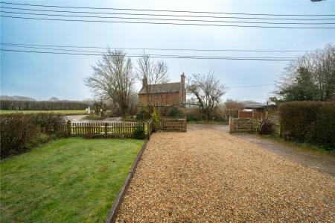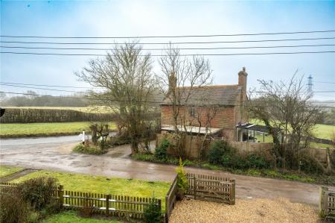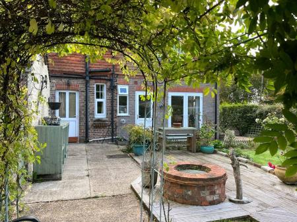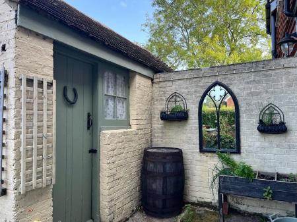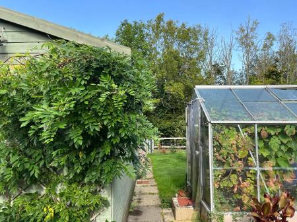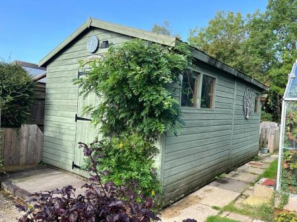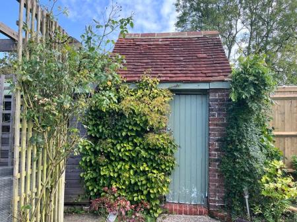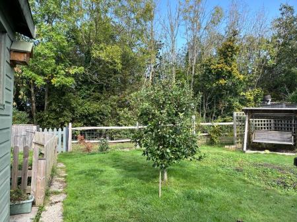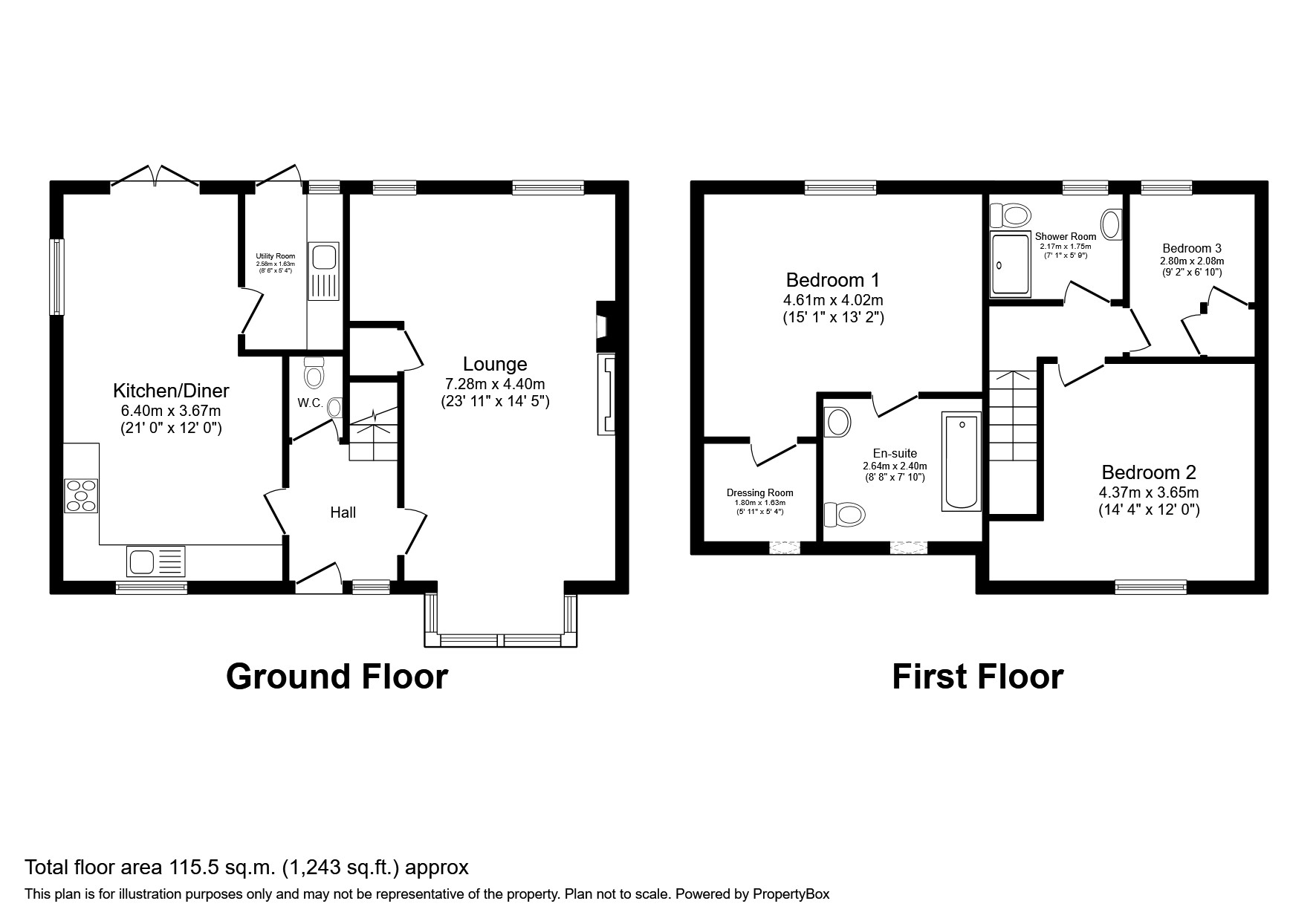3 Bedroom Semi-Detached House for sale in Horam
GUIDE PRICE £560,000
PLEASE VIEW OUR VIRTUAL TOUR HERE OR ON OUR WEBSITE NEVILLE AND NEVILLE
MAIN SPECIFICATIONS: AN ATTRACTIVE EXTENDED AND TASTEFULLY MODERNISED THREE BEDROOM SUSSEX COTTAGE * LOCATED OFF A QUIET PRIVATE LANE * RURAL VIEWS * LARGE REAR COTTAGE-STYLE GARDENS * GENEROUS SIZED DETACHED WOODEN WORKSHOP * DETACHED BRICK OUTBUILDING * LARGE FRONT DRIVEWAY AND FURTHER PARKING TO SIDE * STORM PORCH * RECEPTION HALL * CLOAKROOM * SITTING ROOM WITH BRICK FIREPLACE AND WOOD BURNER * KITCHEN / DINING ROOM * SEPARATE UTILITY ROOM * LANDING * LUXURY FAMILY SHOWER ROOM * MAIN BEDROOM ONE WITH BOTH ENSUITE
LUXURY BATHROOM AND ENSUITE WALK IN DRESSING ROOM * TWO FURTHER BEDROOMS * DOUBLE GLAZED WINDOWS * FURTHER POTENTIAL TO EXTEND SUBJECT TO PLANNING PERMISSION * POLEGATE, BUXTED AND STONEGATE MAINLINE TRAIN STATIONS WITHIN CONVENIENT DRIVING DISTANCE * CLOSE TO THE CUCKOO TRAIL WALK
• EXTENDED THREE BEDROOM SEMI-DETACHED SUSSEX COTTAGE
• POTENTIAL TO EXTEND FURTHER SUBJECT TO PLANNING
• RURAL VIEWS
• PRIVATE LANE
• SEMI RURAL SETTING
• PARKING FOR NUMEROUS CARS
• LARGE REAR COTTAGE-STYLE GARDENS
• DETACHED GENEROUS SIZED WOODEN WORKSHOP WITH ELECTRIC CONNECTED
• SEPARATE BRICK OUTBULDING WITH ELECTRICS CONNECTED
• LARGE OPEN PLAN KITCHEN / DINING ROOM
• SITTING ROOM WITH FEATURE FIREPLACE AND WOOD BURNER
• NEW GRANT CENTRAL HEATING AND HOT WATER BOILER
• UTILITY ROOM
• CLOAKROOM
• RECEPTION HALL
• DOUBLE GLAZED WINDOWS
• MAIN BEDROOM ONE WITH BOTH AN ENSUITE LUXURY BATHROOM AND ENSUITE WALK IN DRESSING ROOM
DESCRIPTION: A rare chance to purchase a very attractive extended and tastefully modernised semi detached three-bedroom Sussex Cottage located down a private lane and benefitting from a large rear cottage-style garden, as well as a generous sized front driveway and garden.
This property has been redecorated throughout with the main bedroom suite benefitting from both an ensuite luxury bathroom, as well as an ensuite walk in dressing room. There is also a further luxury family shower room and two further bedrooms to the first floor.
On the ground floor, this charming country cottage has a reception hall, a cloakroom, a sitting room with a feature brick fireplace, as well as a fitted wood burner, a large open plan kitchen and dining room and a separate utility room / boot room.
Although the property has been extended already and offers good accommodation, it may also be possible (subject to planning) to enlarge the cottage further, especially due to the size of the cottage’s existing plot.
LOCATION: Situated off a quiet private lane in a very sought after semi-rural setting located on the outskirts of Horam, this delightful and extensively modernised and extended country cottage is considered perfect for a London commuter, as it is within convenient driving distance of numerous mainline train stations, including Polegate, Buxted and Stonegate.
There is a main bus route which passes at the top of the private lane and in addition, the Cuckoo trail is only a short walk away.
Depending upon educational requirements, there is an abundant variety of renowned teaching institutions to choose from, including Mayfield School for Girls, Skippers Hill, Bede’s, Eastbourne College and Heathfield to name but a few.
Although the local Horam village has a good amount of shopping and leisure facilities, including the mini supermarket, post office, pharmacy, doctors surgery and both a tennis club and golf course, more comprehensive facilities can be found at Heathfield.
ACCOMMODATION: From the generous sized gravel driveway you are able to approach the attractive front entrance which benefits from a feature storm porch, comprising of low brick sides and twin oak pillars supporting a pitched tiled roof over and Indian stone paving below with a character styled panelled and double-glazed door opening into the property’s main
reception hall.
MAIN RECEPTION HALL: Comprising of feature oak wood effect tiled flooring, ceiling light, double glazed window with aspect to front, doors leading off from the reception hall to thesitting room, the kitchen / dining room and the cloakroom, as well as a staircase leading off to the first-floor landing.
CLOAKROOM: Approached from the reception hall via an attractive panelled cottage style wooden door and comprising of a tiled floor, W.C., wash basin with chrome taps and feature tiled splash back, dado rails, extractor fan, ceiling light.
SITTING ROOM: Approached from the reception hall via an attractive antique panelled wooden cottage door and comprising of an impressive feature brick fireplace with a fitted cast iron wood burner, York stone paved hearth, further brick recessed area to side for log store with bressummer beam over, radiator, feature exposed beam, cottage style double glazed windows with aspect over the rear garden, antique wooden panelled door to walk in storage cupboard, further feature beam to ceiling, twin ceiling lights.
KITCHEN / DINING ROOM: With elegant range of Shaker Style cupboard and base units with wooden work tops over, fitted butlers sink with chrome mixer tap, wooden drainer incorporated to side tiled splash backs, double glazed windows with aspect to front, impressive electric cooking range with 5 ring gas hob and ovens below, stainless steel backplate, stainless steel air purifier hood over, space for dishwasher, feature ceiling light, display cupboards, lime wash effect wooden styled flooring, feature rustic brick wall with lounging area.
OPEN PLAN DINING AREA: A double aspect room which is approached from the kitchen area and benefitting from the continuation of the lime wash effect wooden styled flooring, further feature ceiling light, double glazed window with aspect to side garden area, further double-glazed French Doors opening out onto the rear sun terrace and enjoying an attractive aspect of the property's generous sized cottage gardens.
UTILITY ROOM / BOOT ROOM: Approached from the open plan kitchen / dining room via an attractive wooden panelled cottage style door and comprising modern cupboard and base units with wooden work tops over, decorative tiled splashbacks, fitted stainless steel sink unit with drainer and chrome mixer tap, space for washer / dryer, space for fridge freezer, floor mounted Grant central heating and hot water boiler, feature beam to ceiling, fitted shelving, ceiling light, double glazed window with aspect to rear garden, double glazed panelled and cottage style door leading to rear garden,continuation of the limewash effect wooden style flooring.
FIRST FLOOR ACCOMMODATION: Approached by staircase from the main reception hall with display shelf to one side.
FIRST FLOOR LANDING: With large hatch access to roof void and storage areas, ceiling light, doors leading off to bedrooms, 1, 2 and 3, as well as a luxurious family shower room.
BEDROOM ONE MAIN SUITE WITH WALK IN DRESSING ROOM AND ENSUITE BATHROOM:
Approached from the carpeted first floor landing via an attractive wooden panelled cottage style door and comprising of a double sized bedroom, radiator, hatch to loft space, ceiling light, double glazed window with aspect over the rear gardens and views beyond of the countryside, cottage style wooden panelled door leading to walk-in ensuite dressing room
.
WALK-IN DRESSING ROOM FOR BEDROOM ONE: With panelled wooden cottage style door and comprising of fitted range of storage compartments, shelving and hanging wardrobe space with Velux style double glazed window with aspect to front garden and beautiful far reaching rural views beyond.
ENSUITE LUXURY BATHROOM FOR BEDROOM ONE: Comprising of antique style pedestal wash basin with chrome mixer taps, tiled splashback, antique style low level W.C., half wall cottage style wooden panelling, wall mounted heated chrome towel rail, display / vanity shelf, fitted bath with cottage style wooden panelled sides, decorative tiled surrounds, chrome taps, recessed display and storage compartments, downlights, extractor fan, Velux style double glazed window with fabulous far reaching rural views.
BEDROOM TWO: A double sized bedroom with radiator, recessed study desk area, ceiling light, double glazed window with aspect of the countryside.
BEDROOM THREE: A single sized room with wardrobe cupboard, radiator, ceiling light, double glazed window with aspect over rear gardens and views beyond.
FAMILY SHOWER ROOM: Approached from the first-floor landing and comprising of an antique style pedestal wash basin with chrome taps and tiled splashback, low level W.C., radiator, large corner shower with heavy glazed and chrome sides, tiled internal walls, chrome shower control system, extractor fan, double glazed window with aspect over rear garden.
OUTSIDE: This very attractive and extended three bedroomed semi-detached characterSussex Cottage which has been tastefully modernised and redecorated throughout benefits from both front and rear gardens.
FRONT GARDEN: Predominantly arranged as a generous sized front driveway with parking area for a number of cars.
There is also a well-maintained level lawned area to the right side of the front driveway with its borders comprised of mature hedging and attractive wooden picket fencing.
Beyond the main driveway there are a pair of substantial double wooden gates which open out and lead to an additional side area for further vehicle storage.
REAR GARDEN: This is considered to be of a fairly generous size for a cottage in general and comprises of lawned areas, as well as stocked flower and shrub borders with concrete pathways and a wooden decked seating area. In addition, there are a number of interesting specimen and fruit trees, as well as an area near the far end of the garden, which is designated for vegetable cultivation.
Furthermore, there is an attractive original brick outbuilding which has been used currently as a tool shed and already has electrics connected.
There is also a generous sized detached further wooden outbuilding, which has been used in the past as a semi-professional workshop that has the benefit of electrics already being connected
Council Tax Band E
Important Information
- This is a Freehold property.
- The review period for the ground rent on this property is every 1 year
- EPC Rating is D
Property Ref: FAN_FAN230013
Similar Properties
3 Bedroom Semi-Detached House | Guide Price £550,000
GUIDE PRICE: £550,000-£595,000
4 Bedroom End of Terrace House | Guide Price £550,000
MAIN SPECIFICATIONS: PROMINANT END OF TERRACE FOUR BEDROOMED THREE RECEPTION ROOM CHARACTER HOME WITH DETACHED GARAGE, O...
3 Bedroom Detached House | Asking Price £575,000
GUIDE PRICE £575,000 TO £595,000
4 Bedroom Terraced House | Asking Price £585,000
MAIN SPECIFICATIONS: A BEAUTIFULLY REFURBISHED FOUR STOREY CHARACTER THREE / FOUR DOUBLE BEDROOMED GRADE II LISTED RESID...

Neville & Neville (Hailsham)
Cowbeech, Hailsham, East Sussex, BN27 4JL
How much is your home worth?
Use our short form to request a valuation of your property.
Request a Valuation
