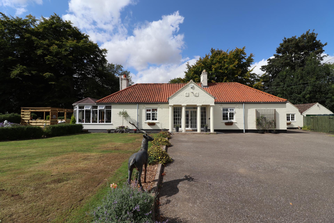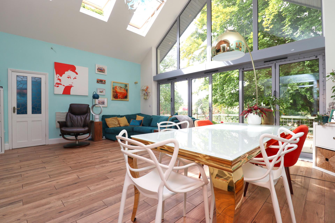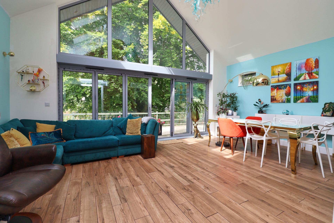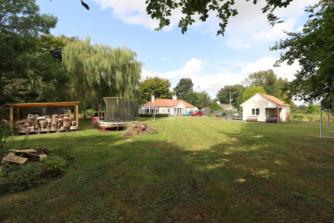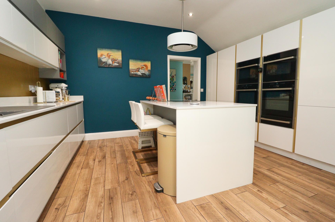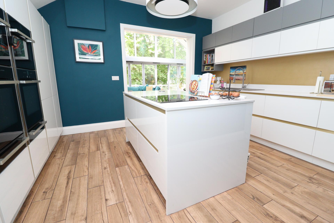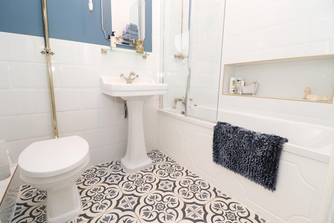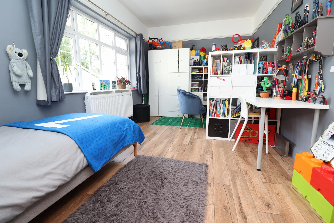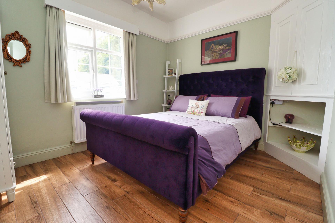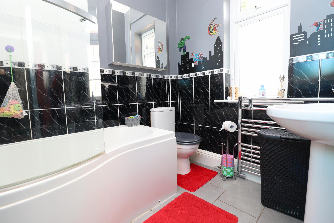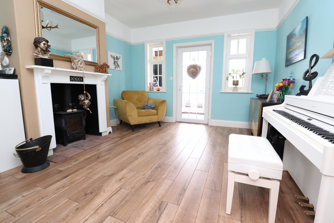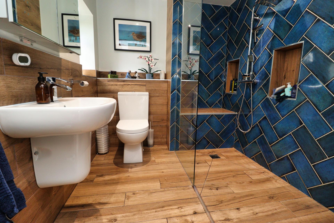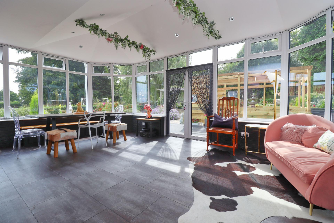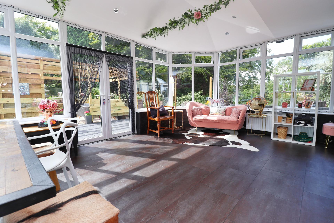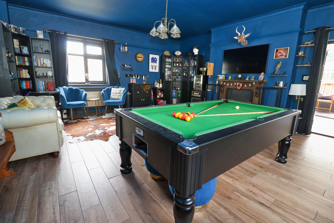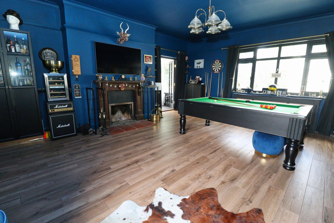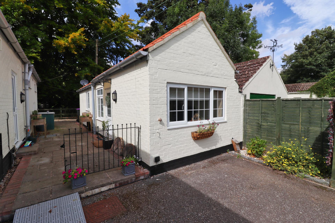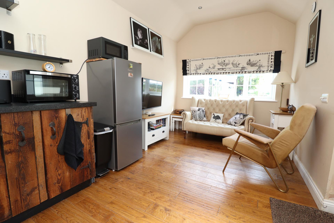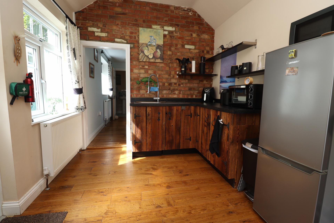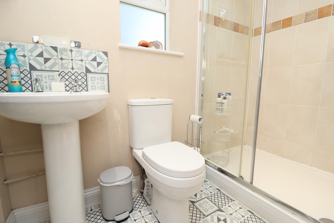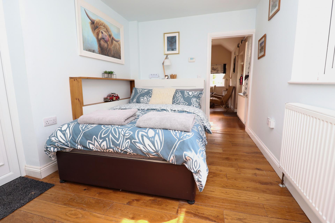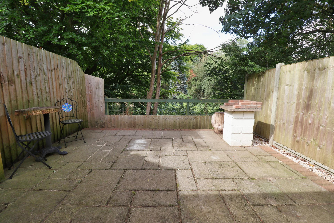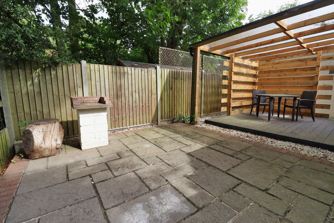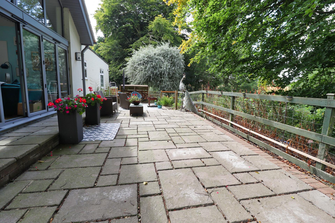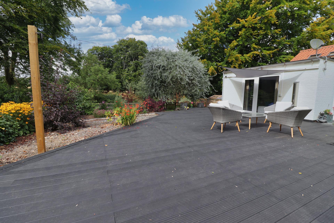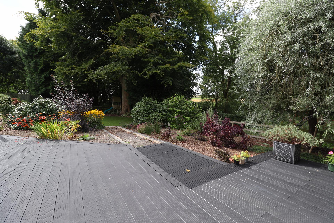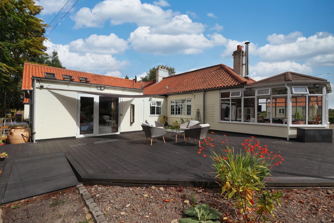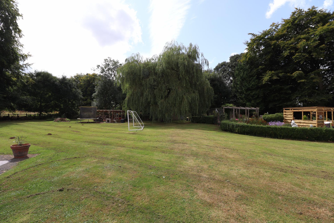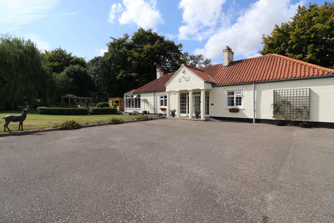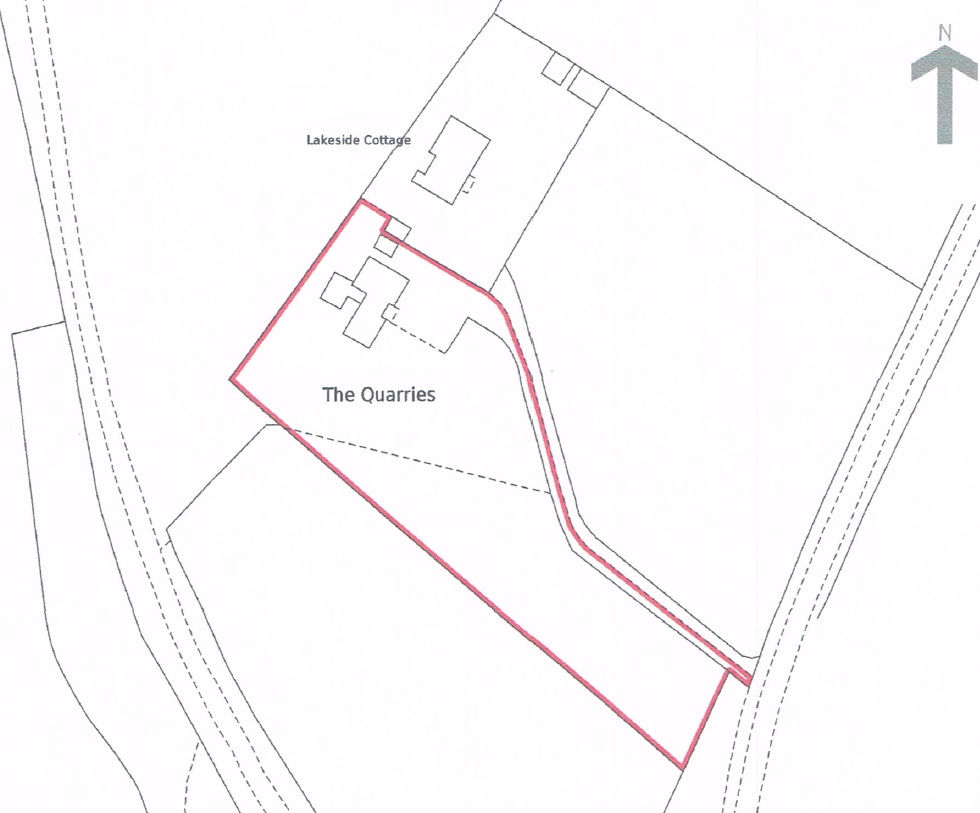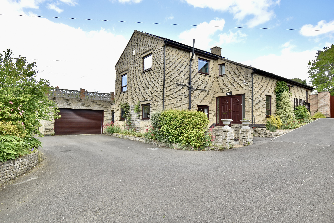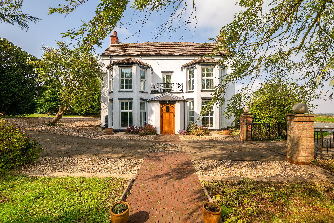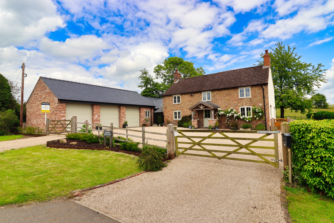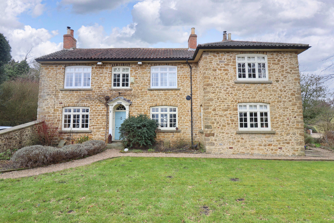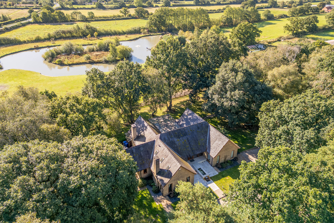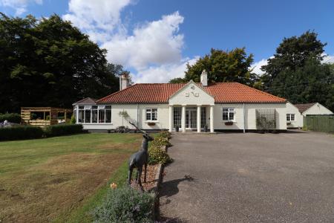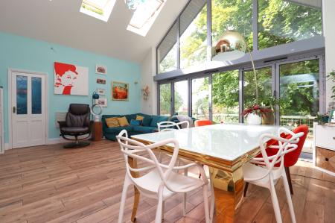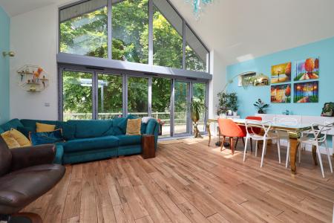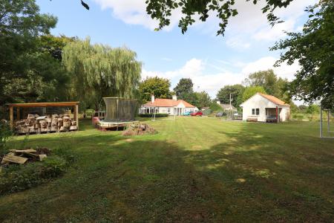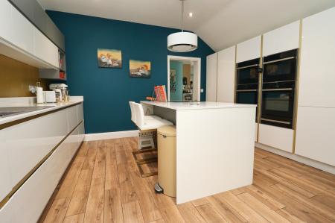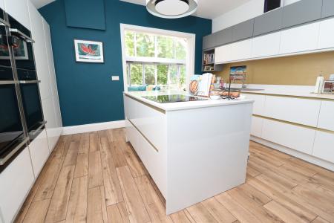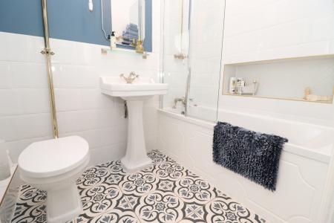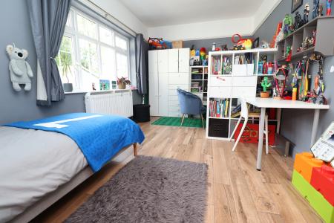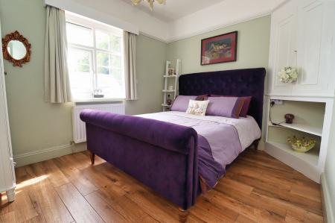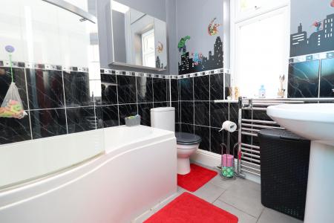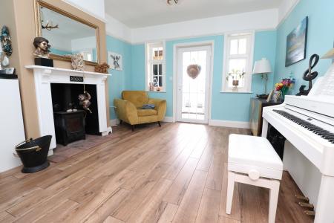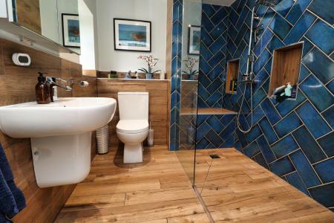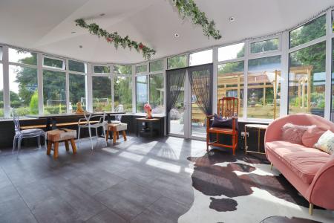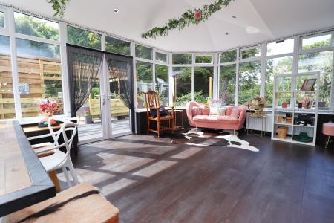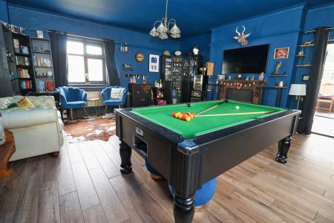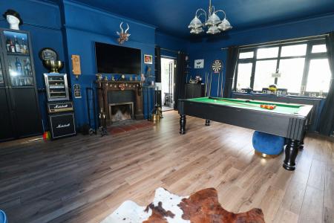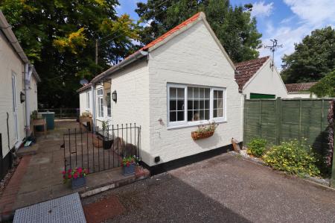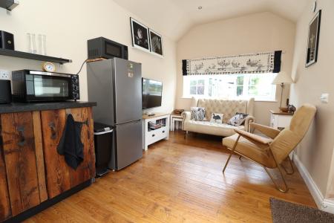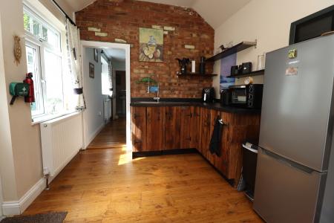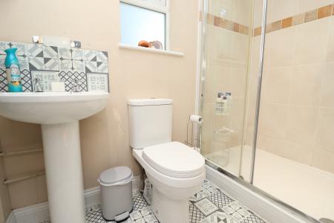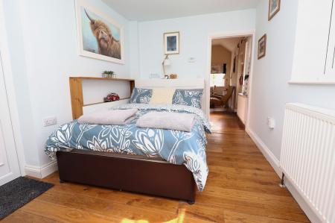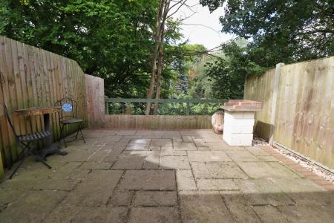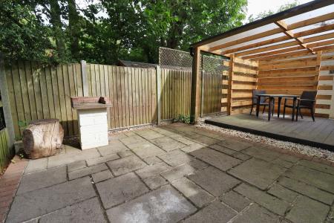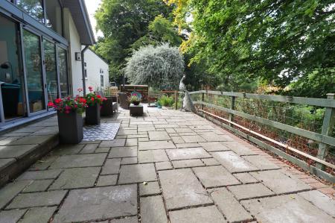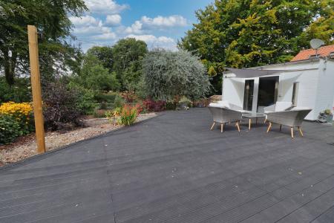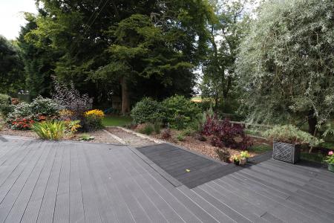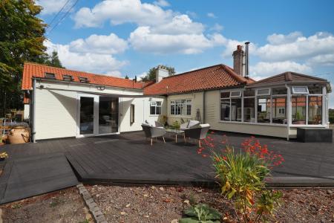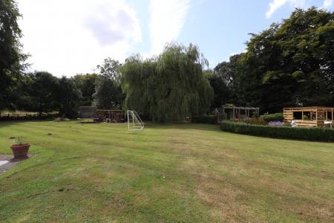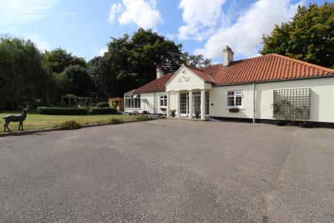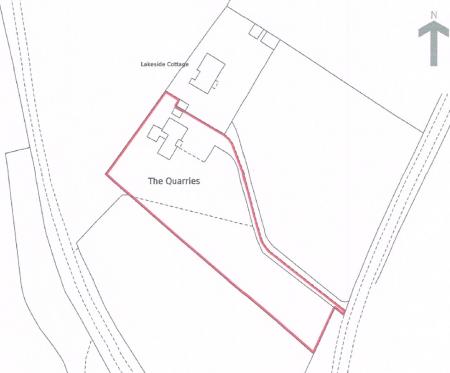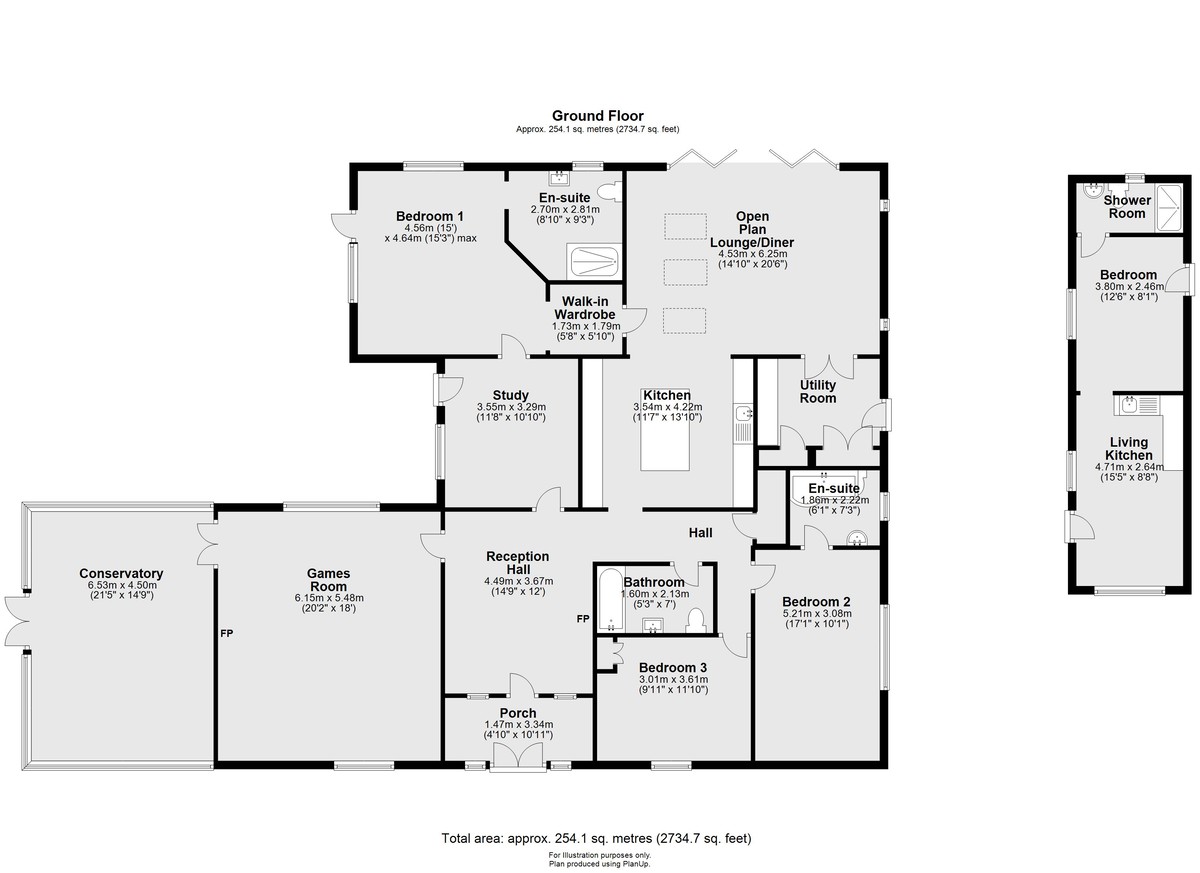- 3 Bedroom Detached Bungalow With 1 Bedroom Annex
- Lounge/Diner, newly fitted Kitchen and Utility Room
- Study, Games Room and Conservatory
- 3 Bedrooms and 2 En-Suites
- Plot of approx 1.26 Acres (STS)
- Driveway and Garage
- Extensive Gardens
- EPC Rating - D
- Council Tax Band - E(East Lindsey District Council)
4 Bedroom Detached Bungalow for sale in Horncastle
Situated in the rural hamlet of Holbeck, nestled within the beautiful Lincolnshire Wolds and close to the Town of Horncastle. The property situated in a plot of approximately 1.26 acres (STS) and offers extensive internal accommodation to briefly comprise of Porch, Reception Hallway, Open Plan Lounge Diner with vaulted ceiling and Bifold doors, Games Room, Study, Conservatory, modern refitted Kitchen, Utility Room, three double Bedrooms, master with En-suite Shower Room and Walk-in Wardrobe and Bedroom 2 with En-suite Bathroom and a Family Bathroom. The detached annex offers Lounge/Kitchen, double Bedroom and Shower Room with a private enclosed garden. The grounds surround the property and are approached by a shared driveway giving access to a private driveway with off street parking for multiple vehicles and access to a garage.
LOCATION Holbeck is a small hamlet nestled within the Lincolnshire Wolds (designated an area of outstanding natural beauty) less than two miles from Tetford village which benefits from a doctors GP practice, public house, primary school, church, village hall and regular bus service to the historic market towns of Louth and Horncastle which is only four and a half miles away and whose amenities include supermarkets, doctors, dentist, main Post Office, grammar, secondary and primary schools (school transport available from the village), swimming baths, fitness centre and bowling green etc.
SERVICES
Mains electricity and water. Drainage to Septic Tank. Oil fired central heating.
PORCH With double entrance door and Porcelain tiled flooring.
RECEPTION HALL 14' 8" x 12' 0" (4.49m x 3.67m) With feature log burner in a decorative fireplace, Porcelain tiled flooring and radiator.
GAMES ROOM 20' 2" x 17' 11" (6.15m x 5.48m) With feature open fireplace, Porcelain tiled flooring, two radiators and double glazed windows to the front and rear aspects.
CONSERVATORY 21' 5" x 14' 9" (6.53m x 4.50m) With double glazed French doors to the garden, double glazed windows to the front, side and rear aspects, spotlights and Porcelain tiled flooring.
STUDY 11' 7" x 10' 9" (3.55m x 3.29m) With double glazed window and door to the side aspect, Porcelain tiled flooring and radiator.
KITCHEN 13' 10" x 11' 7" (4.22m x 3.54m) Fitted with a range of wall and base units with work surfaces over, central island with storage beneath, twin eye level Neff electric ovens with warming drawers, twin microwaves, Neff induction hob, integrated fridge and freezer, sink with side drainer and mixer tap over, spotlights and Porcelain tiled flooring.
OPEN PLAN LOUNGE/DINER 20' 6" x 14' 10" (6.25m x 4.53m) With impressive vaulted ceiling, Porcelain tiled flooring with underfloor heating, double glazed bifold doors to the garden, two double glazed windows to the side aspect and three Velux windows.
UTILITY ROOM 8' 8" x 9' 10" (2.65m x 3.02m) Fitted with base units with work surfaces over, stainless steel sink with side drainer and mixer tap over, spaces for washing machine and tumble dryer, airing cupboard housing the central heating boiler, storage cupboard, Porcelain tiled flooring, spotlights and door to the side aspect.
BEDROOM 1 15' 2 (max)" x 14' 11 (max)" (4.62m x 4.55m) With double glazed door and window to the side aspect, double glazed window to the rear aspect, Porcelain tiled flooring and two radiators.
EN SUITE SHOWER ROOM 9' 2 (max)" x 8' 10 (max)" (2.79m x 2.69m) Fitted with a three piece suite comprising of walk in shower cubicle with glass shower screen, close coupled WC and wall mounted wash hand basin, part tiled walls, Porcelain tiled flooring, chrome towel radiator, spotlights and double glazed window to the rear aspect.
WALK IN WARDROBE 5' 10" x 5' 8" (1.79m x 1.73m) With storage shelving, spotlights and Porcelain tiled flooring.
EN SUITE BATHROOM 7' 3" x 6' 1" (2.22m x 1.86m) Fitted with a three piece suite comprising of p-shaped bath with shower over and glass shower screen, close coupled WC and pedestal wash hand basin, part tiled walls, Porcelain tiled flooring, chrome towel radiator and double glazed window to the side aspect.
BEDROOM 3 11' 10" x 9' 10" (3.61m x 3.01m) With double glazed window to the front aspect, storage cupboard, Porcelain tiled flooring and radiator.
BEDROOM 2 17' 1" x 10' 1" (5.21m x 3.08m) With double glazed window to the side aspect, wood Porcelain tiled flooring and radiator.
BATHROOM 6' 11" x 5' 2" (2.13m x 1.60m) Fitted with a three piece suite comprising of panelled bath with shower over and glass shower screen, high level WC and pedestal wash hand basin, part tiled walls, Porcelain tiled flooring and towel radiator.
ANNEX
LOUNGE/KITCHEN 15' 5" x 8' 7" (4.71m x 2.64m) With double glazed windows to the front and side aspects, kitchen area fitted with base units with work surfaces over, stainless steel sink with side drainer and mixer tap over, spotlights, solid wood flooring and radiator.
BEDROOM 12' 5" x 8' 0" (3.80m x 2.46m) With double glazed window to the side aspect, solid wood flooring and radiator.
SHOWER ROOM 8' 0" x 4' 0" (2.46m x 1.23m) Fitted with a three piece suite comprising of shower cubicle, pedestal wash handbasin and close coupled WC, chrome towel radiator, spotlights and double glazed window to the rear aspect.
ANNEX GARDEN The annex has a private and enclosed garden area with covered decked seating area and patio area.
OUTSIDE The property sits in a rural location on a plot of approximately 1.26 acres (STS). It is approached by a shared driveway giving access to a private driveway providing off street parking for multiple vehicles and access to the garage. The detached garage has an up and over door to the front, side personal door, double glazed window to the rear aspect, light and power. There are several areas of garden including a formal garden, extensive lawned areas, decked area, patio seating area, pergola, paddock, mature shrubs, trees and flowerbeds.
Property Ref: 735095_102125031322
Similar Properties
5 Bedroom Detached House | £750,000
This unique five bedroom detached family home with three bathrooms, set on approximately 0.64 acres (sts), enjoys an ele...
6 Bedroom Detached House | £720,000
A mid-19th century Victorian farmhouse situated on an elevated position on the outskirts of Louth, with no near neighbou...
Sandy Lane, Tealby, Market Rasen
4 Bedroom Detached House | £699,999
Nestled upon a generous plot with unrivalled open field views to all elevations, 'Weavers' is a substantial detached cha...
5 Bedroom Detached House | £850,000
This idyllic country home set in an unrivalled position within this highly desirable village in an Area of Outstanding N...
4 Bedroom Detached House | £950,000
Situated in a semi-rural location with stunning lakeside views, Lake View is a delightful four bedroom detached family h...

Mundys (Market Rasen)
22 Queen Street, Market Rasen, Lincolnshire, LN8 3EH
How much is your home worth?
Use our short form to request a valuation of your property.
Request a Valuation
