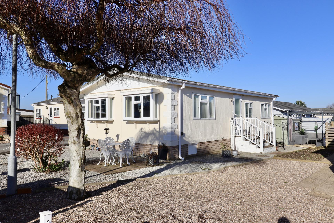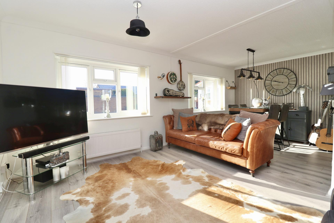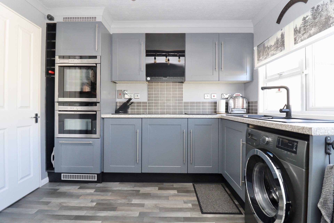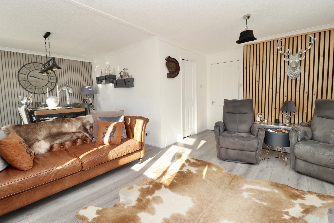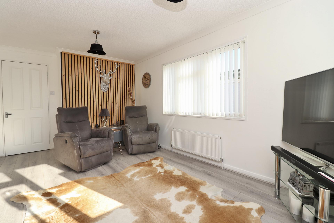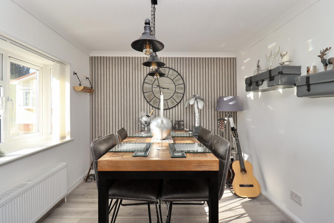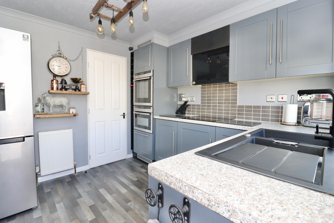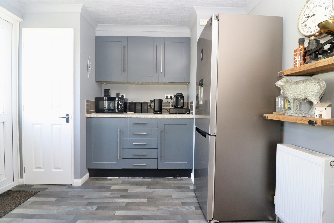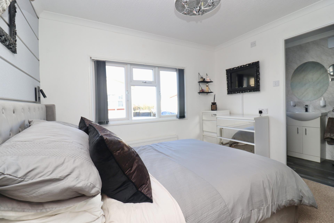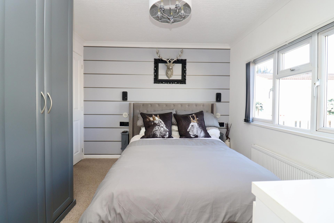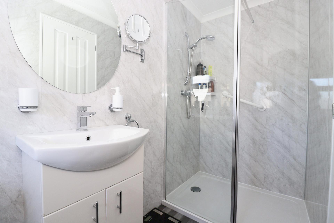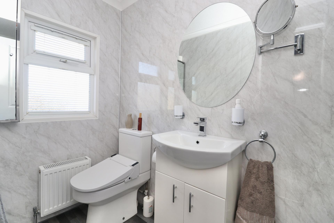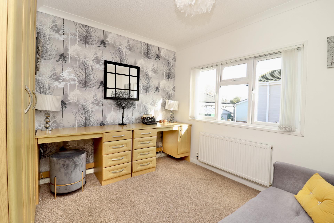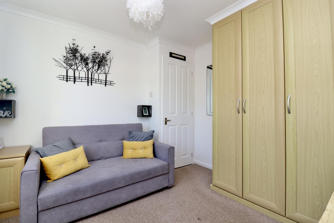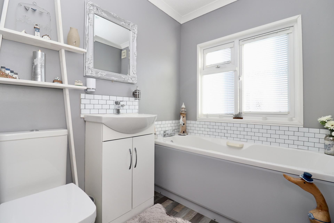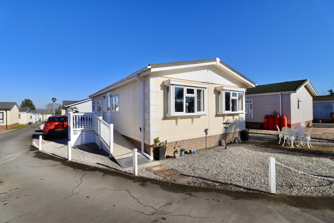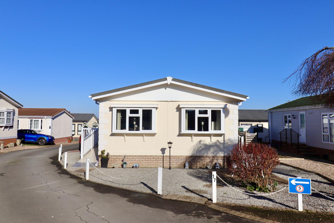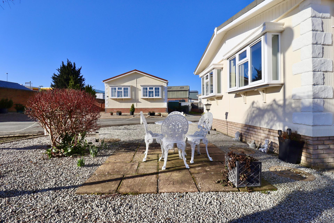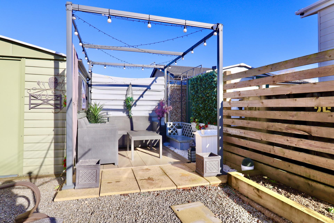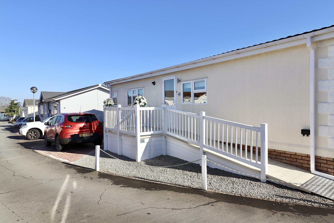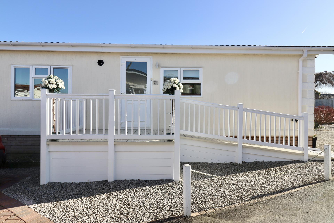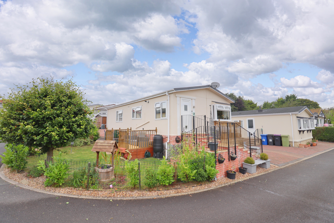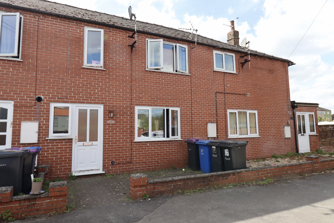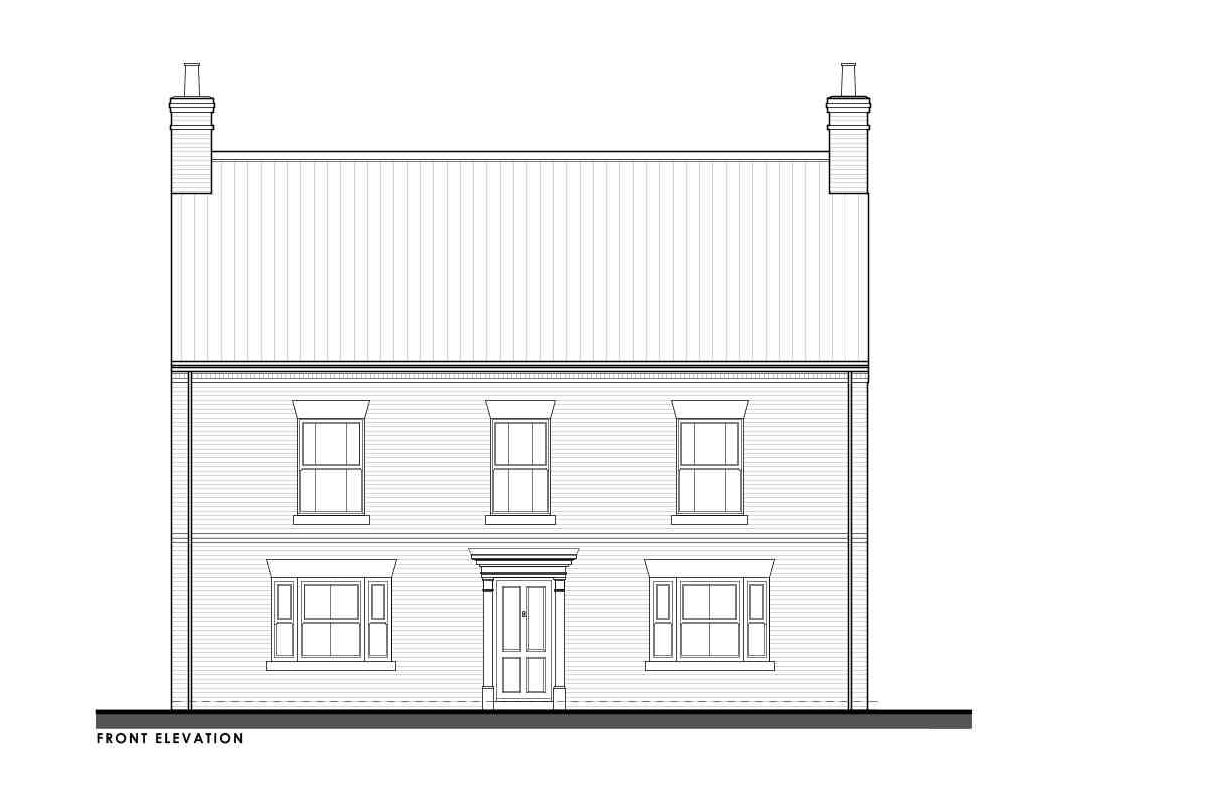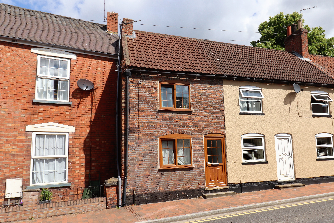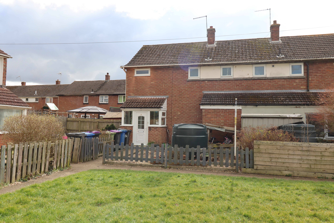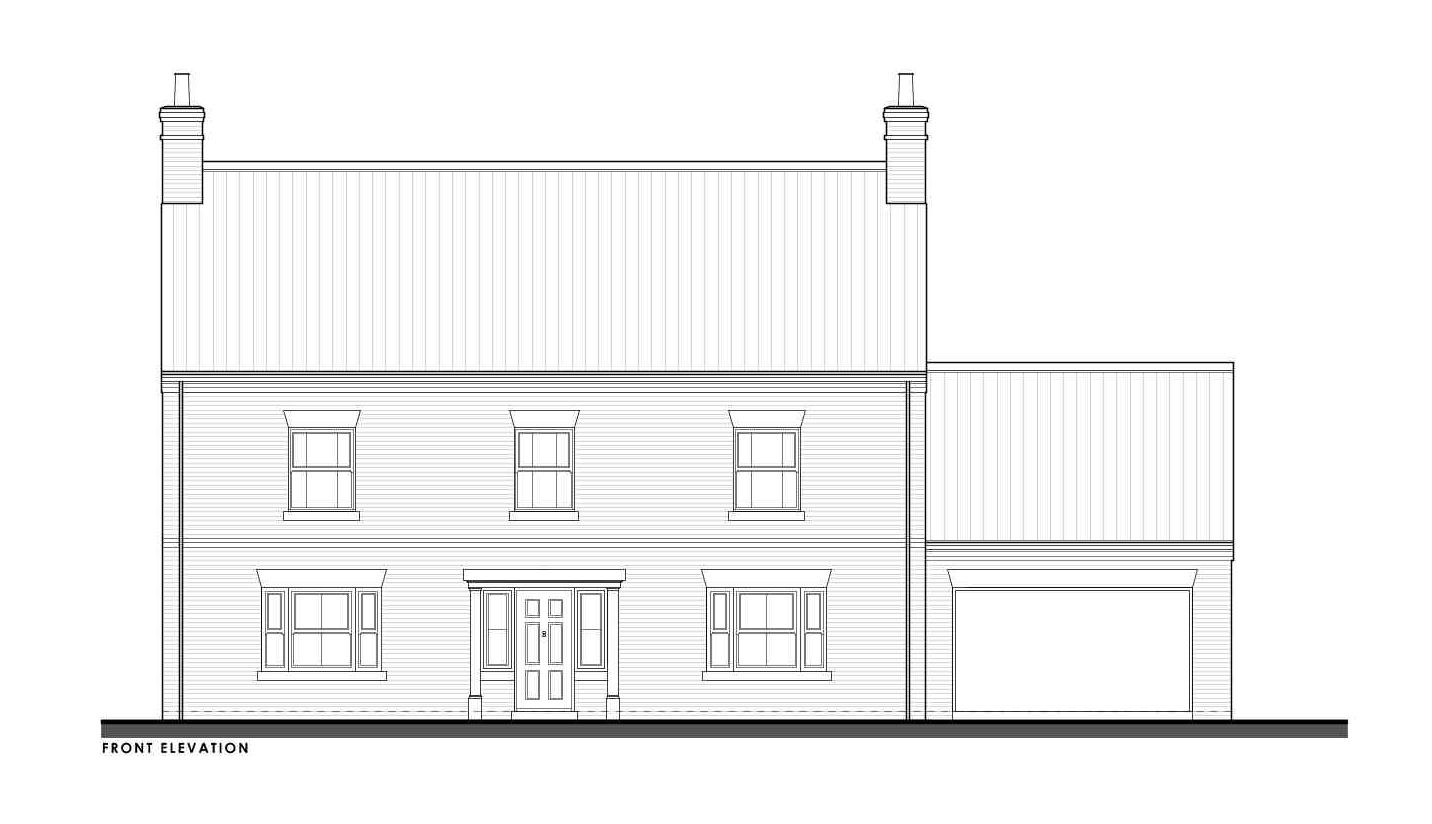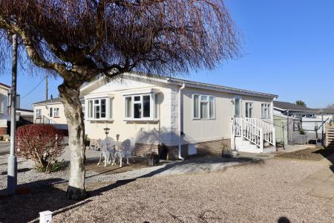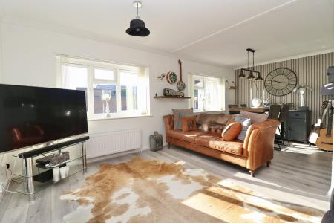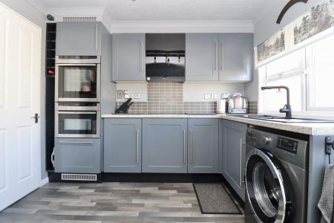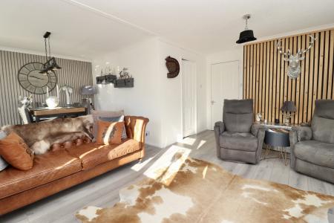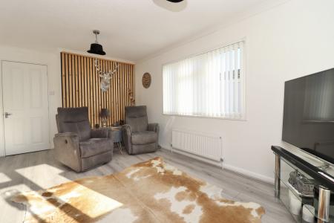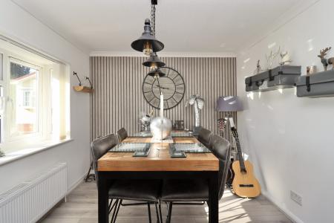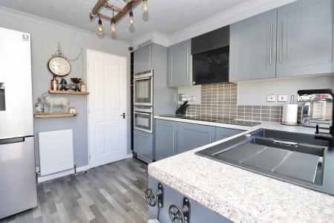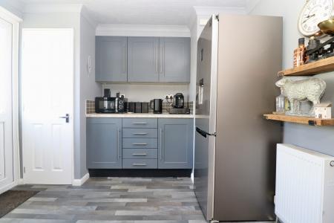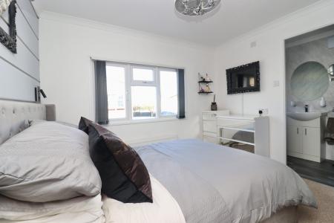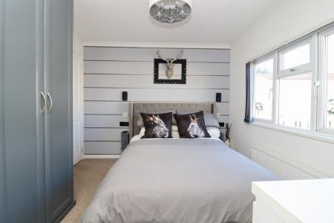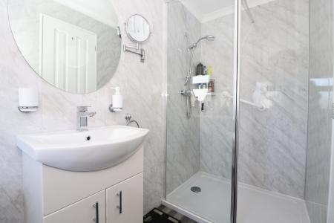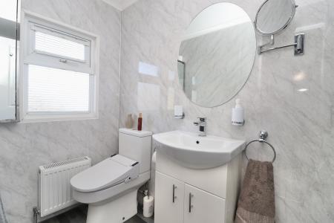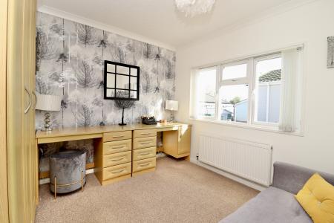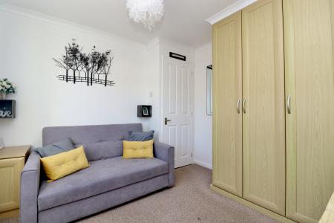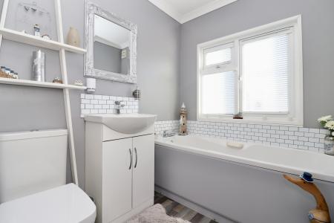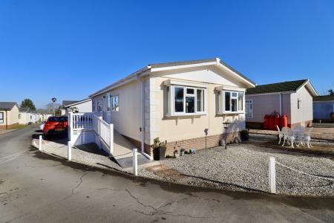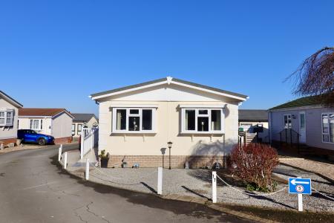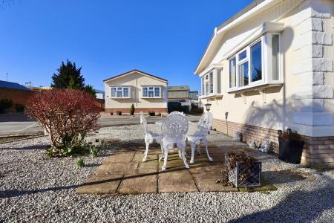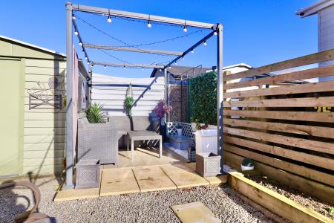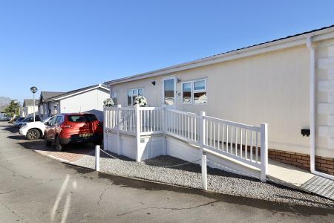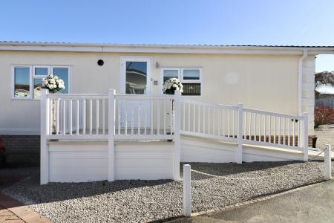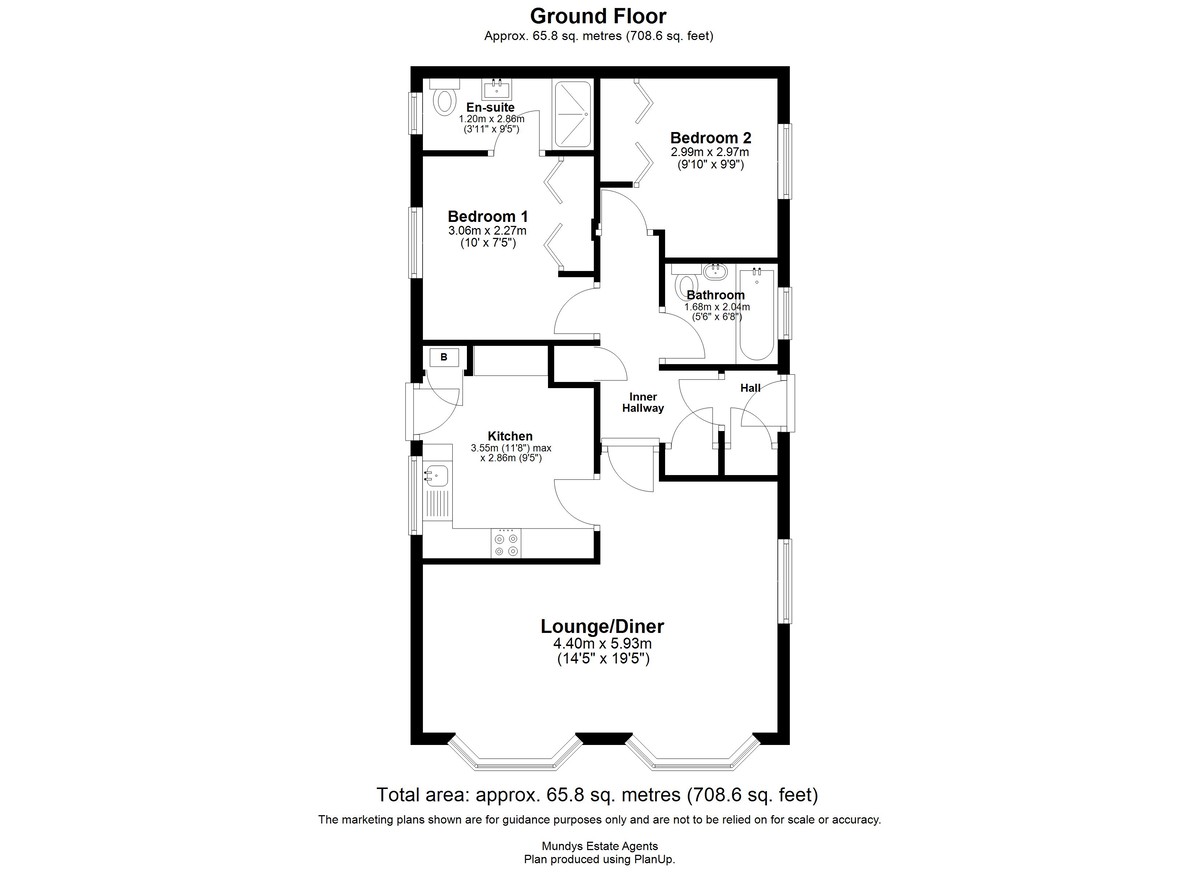- Popular Residential Park Home Site
- Outskirts Of Market Town of Horncastle
- Edge of the Lincolnshire Wolds
- Well Presented Throughout
- Tastefully Updated by the Current Owners
- 2 Bedrooms, En-Suite & Bathroom
- Modern Kitchen with Neff Appliances
- 2 Parking Spaces
- Council Tax Band - A (East Lindsey District Council)
- EPC Energy Rating - Exempt
2 Bedroom Park Home for sale in Horncastle
An immaculately presented two double bedroomed park home located within this popular residential Park Home Site of Greenacres Park on the outskirts of the Market Town of Horncastle and on the edge of the Lincolnshire Wolds. This park home has been tastefully updated by the current owners and has living accommodation to comprise of Entrance Hall, Inner Hallway, a dual aspect L-shaped Lounge Diner, Kitchen with a range of modern fitted units and a range NEFF integrated appliances. The main Bedroom has fitted wardrobes and an adjoining En-Suite Shower Room with a modern suite. Furthermore, there is a second double Bedroom with fitted wardrobes and an additional Bathroom. The park home sits on a corner plot with low maintenance gardens to the front, side and rear, including a recently fitted ramp/decked area providing easy access to the property. There is a private covered seating area, two garden sheds and there is the additional benefit of off road parking for two vehicles. Viewing is highly recommended.
LOCATION Greenacres is a well established park in the picturesque market town of Horncastle, Lincolnshire.
Greenacres Park is one of many parks owned and managed by a family with over 40 years experience in the park home industry.
Horncastle sits at the heart of Lincolnshire, halfway between the Cathedral City of Lincoln and the county's famous sandy beaches. Known as the 'gateway to the Lincolnshire Wolds', Horncastle is surrounded by countryside and is on the edge of the Lincolnshire Wolds, recognised for its outstanding natural beauty. The Town has a wide variety of facilities you would expect in a Market Town including a host of shops, supermarkets, doctors, vets, dentist, pharmacy, butchers, bakeries, banks, hairdressers/barbers, takeaways, fish and chips, Costa Coffee and variety of places to eat with a selection of restaurants, tea rooms, cafes, public houses and bars.
SERVICES Mains electricity and water which are billed quarterly by the Site Owner.
Drainage to a central septic tank for the development which the Site Owner maintains.
LPG central heating.
The Site Fee is approximately £184.00 per calendar month - all figures should be checked with the Vendor/Solicitor prior to Exchange of Contracts and completion of the sale.
NOTE On resale purchasers must be aware that 10% commission will apply under the terms of the Mobile Homes Act, payable to the Site Owner by the Vendor. Park Rules and Regulations are available upon request.
HALLWAY With uPVC double glazed external door, laminate flooring and storage cupboard.
INNER HALLWAY With laminate flooring and radiator.
LOUNGE/DINER 19' 5" x 14' 5" (5.92m x 4.39m) With three uPVC double glazed windows, laminate flooring and two radiators.
KITCHEN 11' 8" x 9' 5" (3.56m x 2.87m) With uPVC double glazed external door, uPVC double glazed window, vinyl flooring, fitted with a range of wall, base units and drawers with work surfaces over and tiled splash-backs, composite sink drainer with mixer tap, NEFF oven (including steaming function, integrated NEFF microwave, NEFF induction hob with extractor fan over, plumbing and space for a washing machine, space for a fridge freezer, radiator and automatic LED spotlighting and cupboard space housing the gas fired central heating boiler.
BEDROOM 1 10' 0" x 7' 5" (3.05m x 2.26m) With uPVC double glazed window, fitted wardrobe and radiator.
EN-SUITE 9' 5" x 3' 11" (2.87m x 1.19m) With uPVC double glazed window, vinyl flooring, low level WC with a wireless bidet seat, wash hand basin with cupboard space below and walk-in shower, panel boarding to walls, radiator and extractor fan.
BEDROOM 2 9' 10" x 9' 9" (3m x 2.97m) With uPVC double glazed window, fitted wardrobes and radiator.
BATHROOM 6' 8" x 5' 6" (2.03m x 1.68m) With uPVC double glazed window, vinyl flooring, suite to comprise of low level WC, wash hand basin with cupboard space below and bath, radiator and extractor fan.
OUTSIDE The property sits on a corner plot with low maintenance gravelled gardens to the front, side and rear of the property. There is a ramp and decked area which provides easy access to the property via the Kitchen. There is a covered seating area, two garden sheds and two block paved areas providing off road parking for two vehicles.
Property Ref: 735095_102125033084
Similar Properties
2 Bedroom Park Home | £112,500
A beautifully presented and modern two double bedroom park home situated in this popular over 50s and pet friendly park...
3 Bedroom Terraced House | £110,000
A well-presented three-bedroom mid-townhouse, ideally located just a short walk from Market Rasen town centre, offering...
5 Bedroom Land | £100,000
We are delighted to offer for sale this exceptional development opportunity to acquire a building plot with Full Plannin...
2 Bedroom End of Terrace House | £119,950
An extended end-terraced character home, situated a short walk to all Market Rasen amenities, offers flexible living spa...
3 Bedroom End of Terrace House | £127,500
Situated in the popular rural village of Newtoft, this is a spacious three bedroomed end terraced house with the additio...
5 Bedroom Land | £130,000
We are delighted to offer for sale this exceptional and substantial building plot, with Full Planning Consent for a subs...

Mundys (Market Rasen)
22 Queen Street, Market Rasen, Lincolnshire, LN8 3EH
How much is your home worth?
Use our short form to request a valuation of your property.
Request a Valuation
