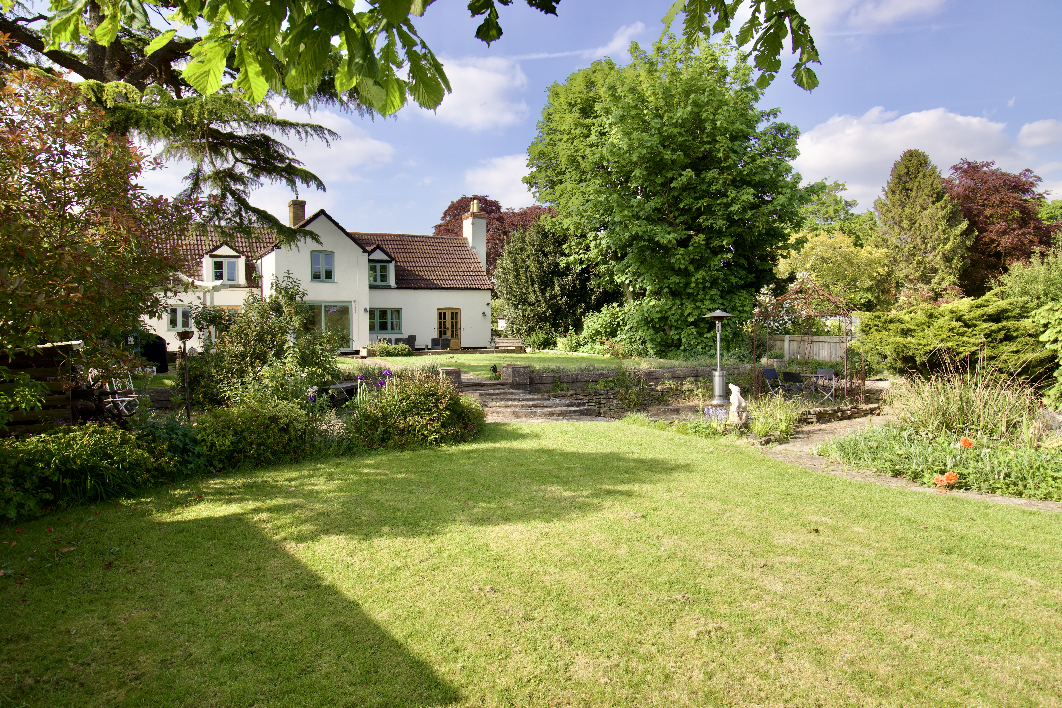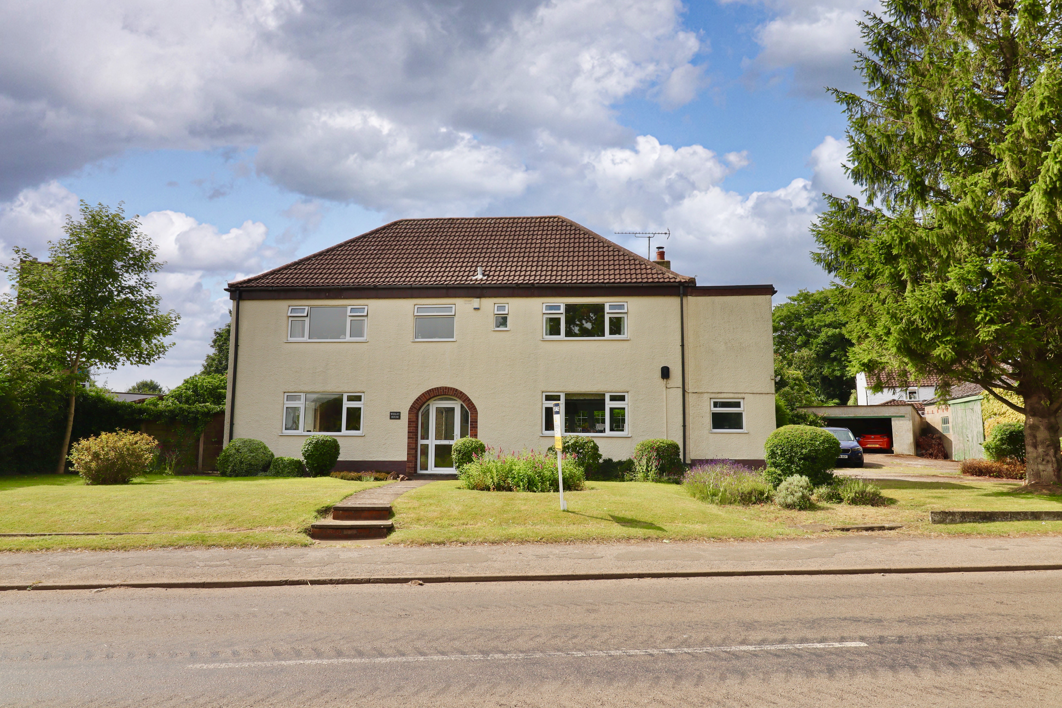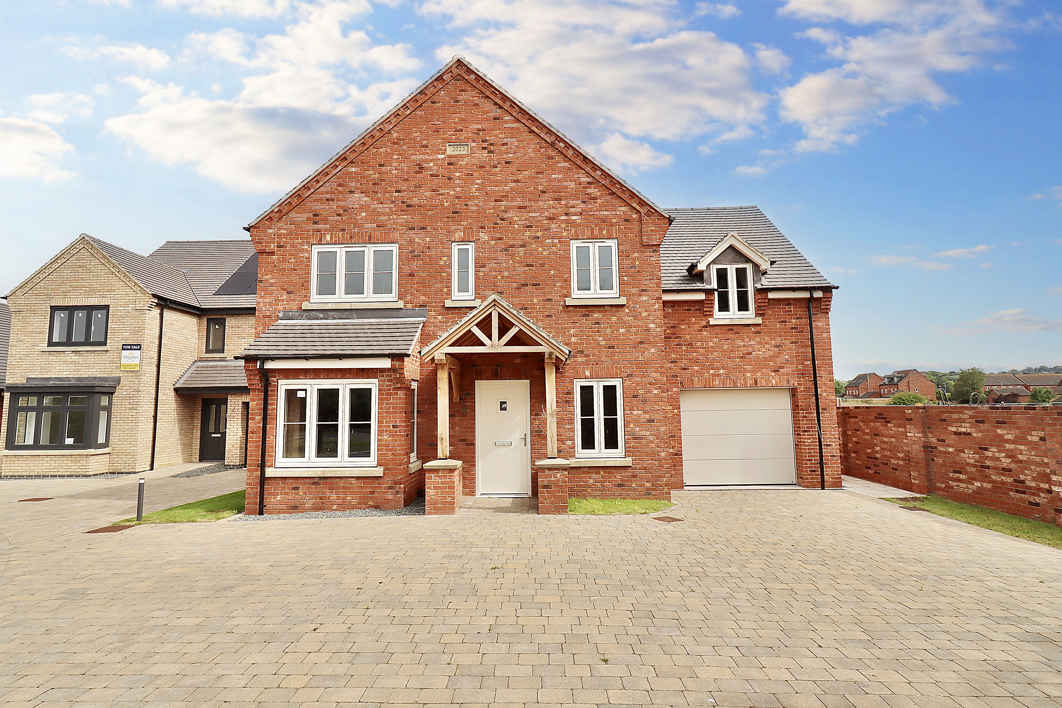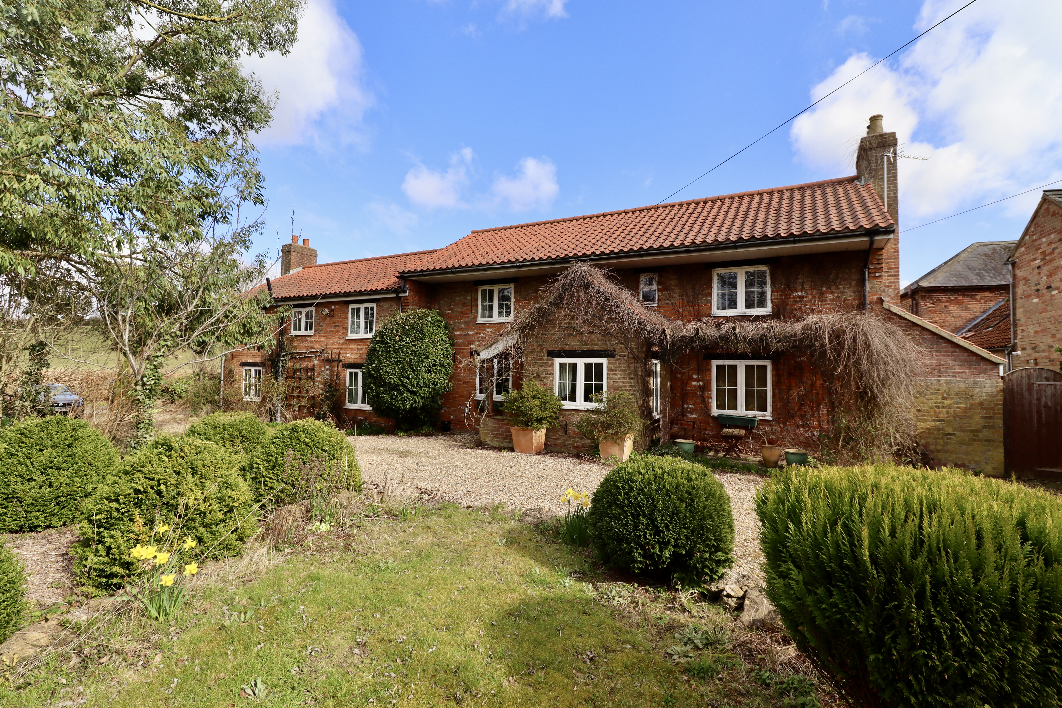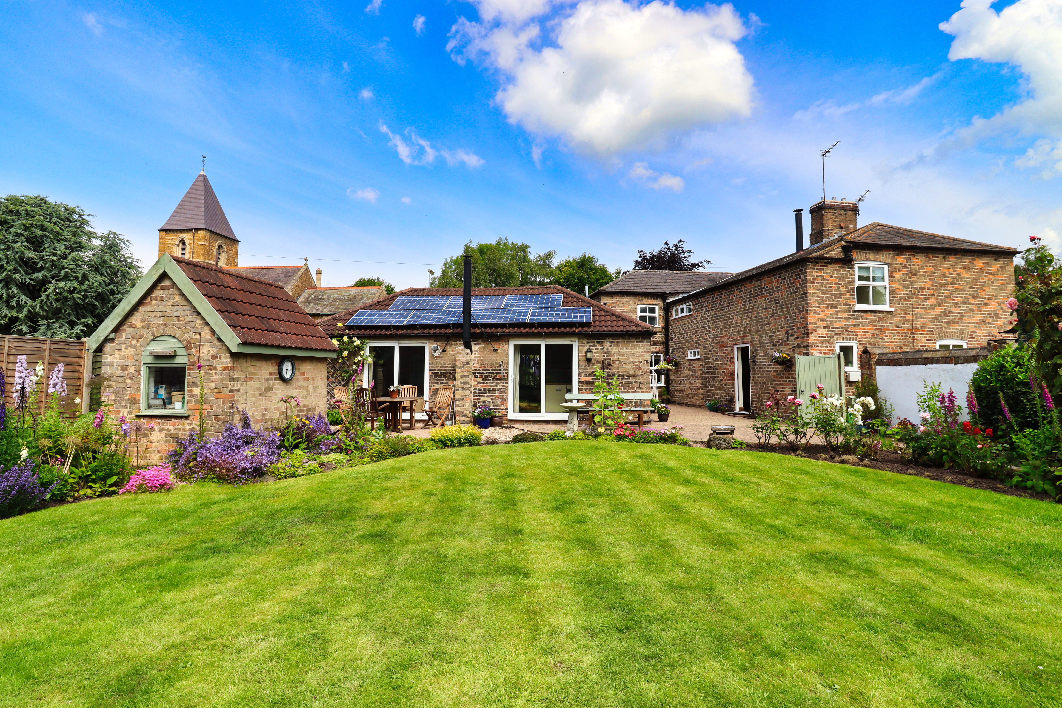- Rare Opportunity
- Imposing Victorian Home Dating back to 1865
- Set Behind Tress within Approx 0.5 Acre plot
- Situated in the Heart of Horncastle
- Close to Shops & Facilities within the Town Centre
- Walking Distance to the Grammar School, Primary and Academy
- Beautifully Presented with many Original Features
- Large Garage, Workshop and Lean-to Glass House
- EPC Energy Rating - E
- Council Tax Band - E (East Lindsey District Council)
3 Bedroom Semi-Detached House for sale in Horncastle
Grangeholme is an imposing Victorian redbrick semi-detached home, dating back to 1867, set in the heart of the Market Town of Horncastle. This is a rare opportunity to purchase a property of this type within the centre of Horncastle and sits within established grounds extending to approx. half an acre (STS). The property is tucked away behind mature trees with a sweeping gravelled driveway with gardens to either side and leading to an impressive entrance. Inside you'll find high ceilings and numerous original features including picture rails, ornate coving and high skirting boards throughout. The ground floor offers a Vestibule, Entrance Hallway, Lounge, Dining Room, Family Room, beautifully presented Kitchen and a Breakfast Room featuring vaulted ceilings with Velux windows. Additionally, there is a Utility Room, Study/Studio and a Cellar. The current owners have tastefully updated the house and it now includes a high quality modern fitted Kitchen with granite worktops and a range of integrated appliances. A beautiful feature staircase leads from the Hallway to a Half Landing and Reading Room, continuing up to three Bedrooms, En-suite Bathroom to the Main Bedroom and an additional Family Bathroom. Externally the property boasts delightful gardens and a substantial Outbuilding which includes a Tandem length Garage, Workshop and Lean-to Glasshouse. There are further private rear gardens with a patio area to the rear of the property which continues to a lawned area which was previously used as vegetable patches. The property is well-located within the centre of the well serviced Market Town of Horncastle on the edge of the Lincolnshire Wolds offering excellent access into Lincoln and the Lincolnshire Coastline, whilst also being within a short walk of local range of shops and facilities, the primary school, Banovallum School and the Queen Elizabeth's Grammar School. Viewing of the property is essential to appreciate this superb period property and the plot on which it sits.
LOCATION Horncastle sits at the heart of Lincolnshire, halfway between the Cathedral City of Lincoln and the county's famous sandy beaches. Known as the 'gateway to the Lincolnshire Wolds', Horncastle is surrounded by countryside and is on the edge of the Lincolnshire Wolds, recognised for its outstanding natural beauty. The town has a wide variety of facilities you would expect in a market town including a host of shops, supermarkets, doctors, vets, dentist, pharmacy, butchers, bakery's, banks, hairdressers/barbers, takeaways, fish & chips, Costa Coffee and variety of places to eat with a selection of restaurants, tea rooms & cafes, pubs & bars. There is a wide variety of smaller shops and boutiques as well as the town being known for its Antique shops. Furthermore, there is a leisure complex with a swimming pool & gym, cricket club and football club. There is also a nursery, primary schooling, grammar school and an academy secondary school. The town is located approx 25 miles from Lincoln with Train Links to London and also approx 22 miles from the coast. The popular resort village of Woodhall Spa is also a short drive away (approx 6 miles).
SERVICES
All mains services available. Gas central heating. Ground water harvesting via an automated pump system.
VESTIBULE 6' 7" x 4' 9" (2.01m x 1.45m) , with external door with two windows and access into entrance hall.
ENTRANCE HALL With stairs to the first floor, stairs to the cellar and access into the dining room, lounge, family room and kitchen.
LOUNGE 16' 4" x 15' 3" (4.98m x 4.65m) , with UPVC double glazed window, fire surround and hearth with open fire and two radiators.
DINING ROOM 15' 4" x 15' 0" (4.67m x 4.57m) , with UPVC double glazed window, UPVC double glazed bay window, fire surround and hearth with open fire and two radiators.
FAMILY ROOM 9' 9" x 8' 1" (2.97m x 2.46m) , with UPVC double glazed window and radiator.
KITCHEN 15' 3" x 12' 3" (4.65m x 3.73m) , with part solid wood flooring and part tiled flooring, fitted with a range of wall, base units and drawers with granite work surfaces over, pantry unit, integral double oven, five ring gas hob with extractor fan over, composite 1 1/2 bowl sink unit and drainer, central island with a further range of base units and integrated dishwasher, radiator and opening into the breakfast area.
BREAKFAST AREA 10' 3" x 5' 7" (3.12m x 1.7m) , with UPVC double glazed window, three Velux windows, solid wood flooring and radiator.
UTILITY ROOM 9' 7" x 7' 3" (2.92m x 2.21m) , with external door, laminate flooring, base unit with work surface over, stainless steel sink unit and drainer, gas fired central heating boiler, plumbing and space for washing machine and space for freezer.
STUDY / STUDIO 11' 6" x 7' 3" (3.51m x 2.21m) , with UPVC double glazed window, laminate flooring and radiator.
CELLAR 16' 11" x 7' 3" (5.16m x 2.21m)
FIRST FLOOR LANDING With access to three bedrooms, bathroom and reading room.
READING ROOM 7' 3" x 6' 4" (2.21m x 1.93m) , with two UPVC double glazed windows and fitted shelving.
BEDROOM 1 15' 4" x 13' 0" (4.67m x 3.96m) , with UPVC double glazed window, fitted wardrobes and radiator.
EN-SUITE 8' 4" x 6' 7" (2.54m x 2.01m) , with UPVC double glazed window, vinyl flooring, low level WC, wash hand basin, freestanding bath, partly tiled walls and radiator.
BEDROOM 2 16' 7" x 13' 0" (5.05m x 3.96m) , with UPVC double glazed windows, built-in wardrobes and radiator.
BEDROOM 3 15' 3" x 12' 8" (4.65m x 3.86m) , with two UPVC double glazed windows, built-in wardrobes and radiator.
BATHROOM 10' 3" x 8' 7" (3.12m x 2.62m) , with UPVC double glazed window, vinyl flooring, low level WC, wash hand basin, bath, shower cubicle, partly tiled walls and radiator.
OUTSIDE The property is approached via a sweeping gravelled driveway and gardens to both sides with a wide variety of mature plants, shrubs and trees. This leads to a gravelled area providing ample off road parking and giving access to the tandem garage. To the rear of the property there are further lawned gardens with a variety of mature plants, shrubs and trees and a patio seating area which leads to a lawned area (previously used as a vegetable patch).
GARAGE 43' 0" x 12' 0" (13.11m x 3.66m) , with sliding door, three windows and a second set of double doors. The garage also opens into a workshop.
WORKSHOP 26' 10" x 10' 0" (8.18m x 3.05m) , with external door and two windows.
LEAN-TO GLASS HOUSE 15' 10" x 10' 0" (4.83m x 3.05m)
Property Ref: 735095_102125030309
Similar Properties
Holton-cum-beckering, Market Rasen
5 Bedroom Detached House | £535,000
A beautiful detached farm house style property positioned in the quiet and rural location of Holton-cum-beckering. The p...
The Green, Waddingham, Gainsborough
4 Bedroom Detached House | £525,000
Situated in an enviable and elevated position with scenic views across the Village Green, Wesley House is a beautifully-...
Nettleton Fields, Nettleton, Market Rasen
5 Bedroom Detached House | £524,500
WEEKDAY & WEEKEND VIEWINGS BY APPOINTMENT - Nettleton Fields is an exclusive development of 19 beautiful homes nestled w...
Church Street, Middle Rasen, Market Rasen
4 Bedroom Detached House | £540,000
Ronswood is a superb individual executive detached family home, situated down a private driveway and set within its own...
Pelham Road, Claxby, Market Rasen
4 Bedroom Detached House | £540,000
A beautiful Characterful Detached Farmhouse in the rural village of Claxby, situated between the Market Towns of Market...
Cuxwold Road, Swallow, Market Rasen
5 Bedroom Detached House | £550,000
Introducing Forge House, located within the quiet village of Swallow. This unique property boasts a detached former Forg...

Mundys (Market Rasen)
22 Queen Street, Market Rasen, Lincolnshire, LN8 3EH
How much is your home worth?
Use our short form to request a valuation of your property.
Request a Valuation







































