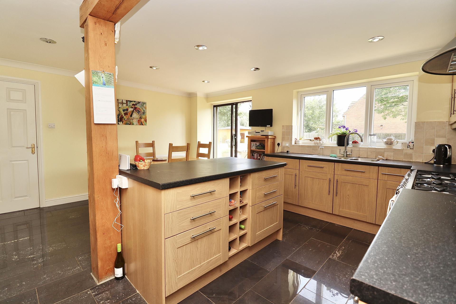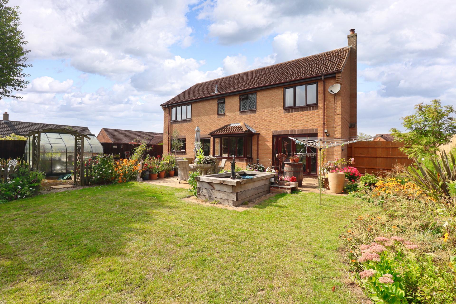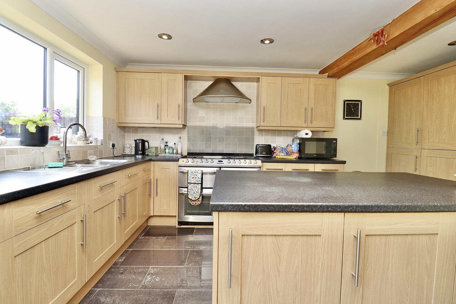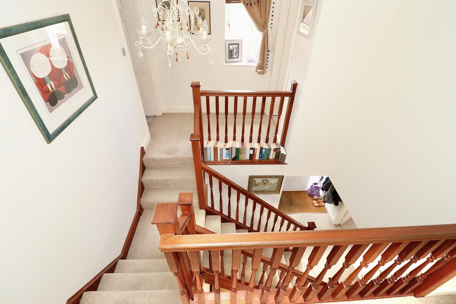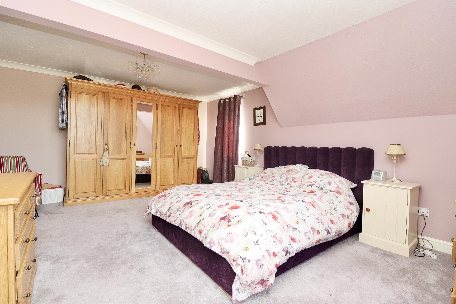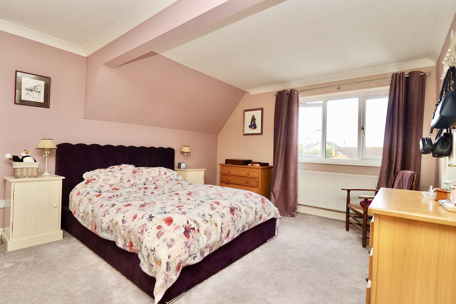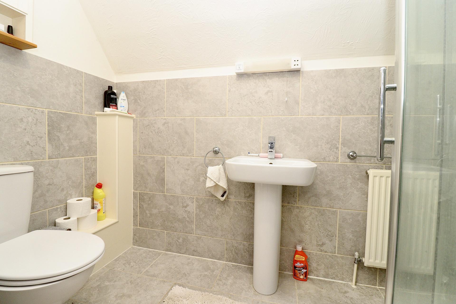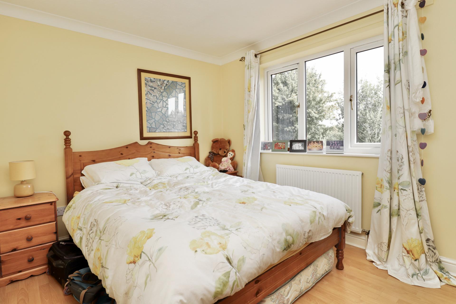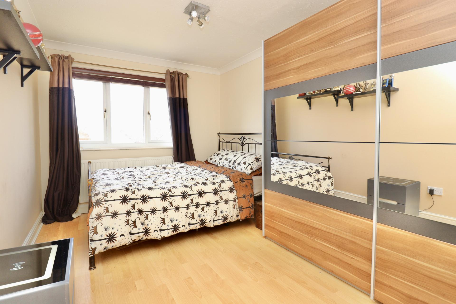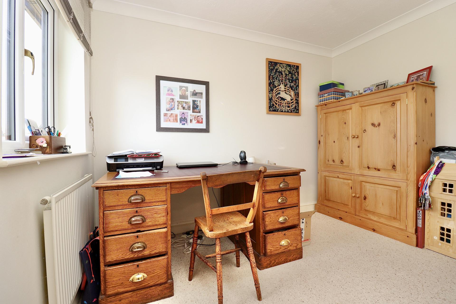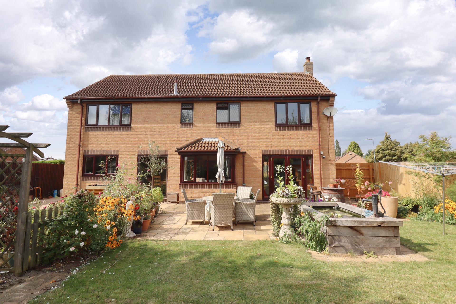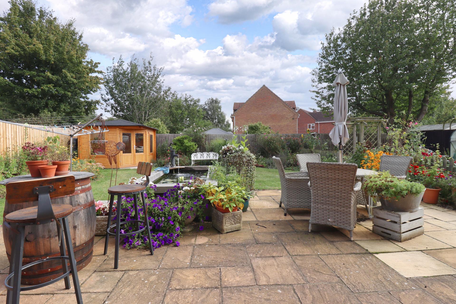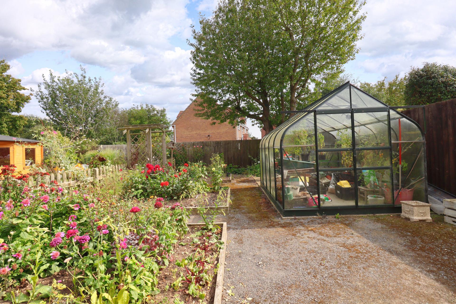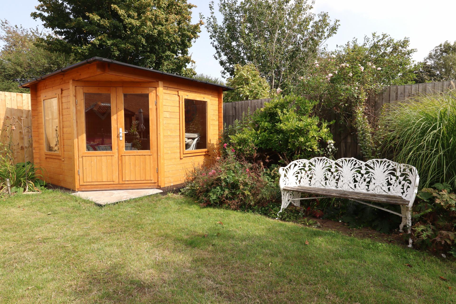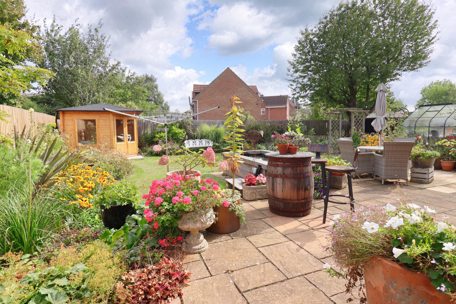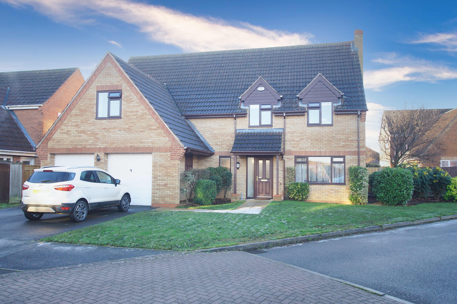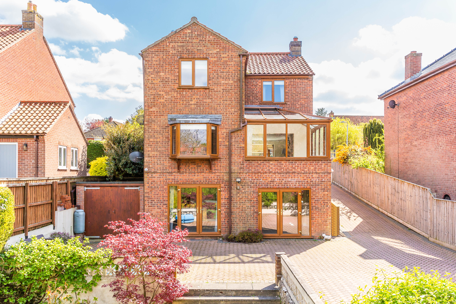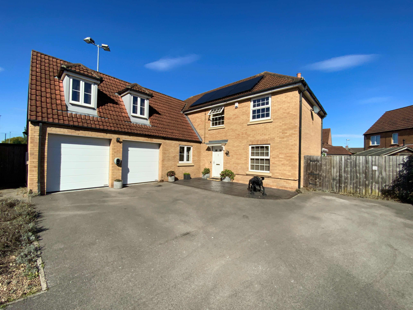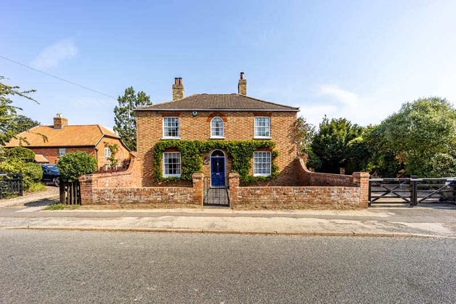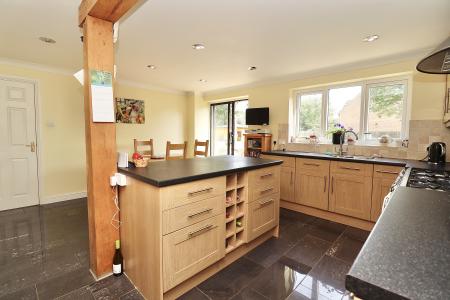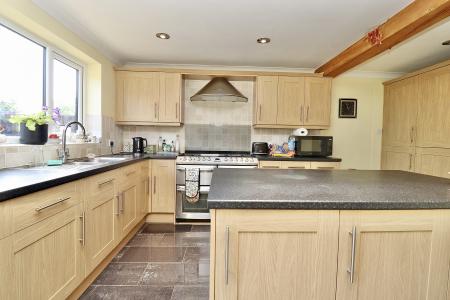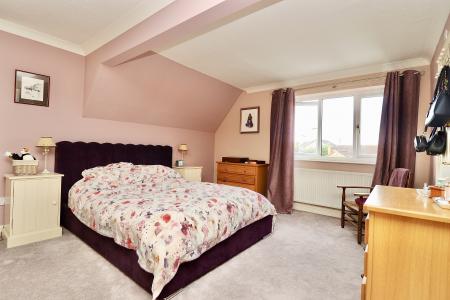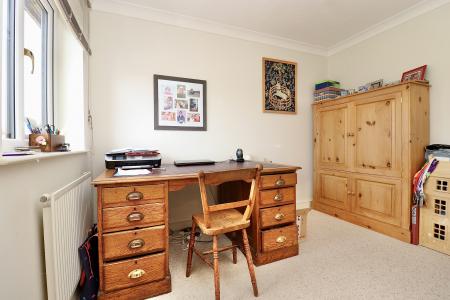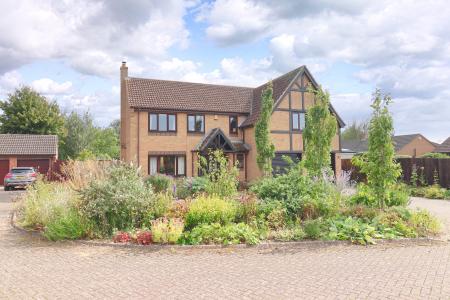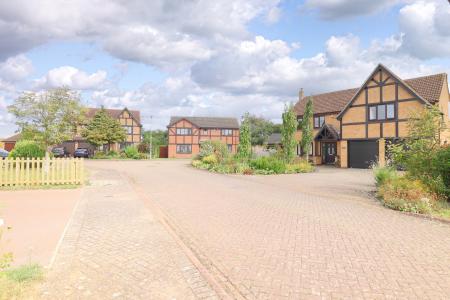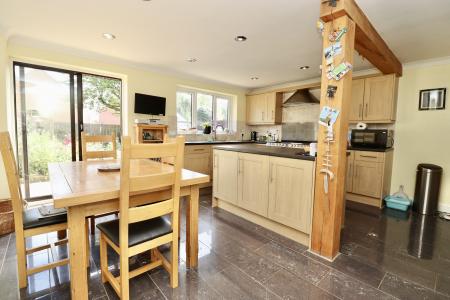- Popular Location with Horncastle
- Quiet Cul De Sac Position
- Corner Plot with Generous Rear Garden
- Walking Distance to Primary & Secondary Schooling inc. Grammar School
- Walking Distance for most into Horncastle Town Centre
- Versatile Accommodation with 5 Bedroom or 4 Bedrooms and a Study
- Ample Parking & Double Garage
- Ideal Family Home
- EPC Energy Rating - D
- Council Tax Band - E (East Lindsey District Council)
4 Bedroom Detached House for sale in Horncastle
A five bedroomed detached family home located in this sought-after area just off Low Toynton Road within the Market Town of Horncastle, located on the edge of the Lincolnshire Wolds. The property sits within a quiet cul de sac location and is positioned on a generous sized corner plot with an attractive garden to the rear and a good sized frontage providing ample off road parking and also gives access to the integrated double Garage. Internally the property offers good sized accommodation which comprises of an Entrance Hallway, Lounge with double doors to the rear garden, Family Room/Dining Room, Kitchen Diner, Downstairs WC and a First Floor Landing leading to five Bedrooms and a Family Bathroom. Bedrooms 1 and 2 have En-suite Shower Rooms and the fifth Bedroom could also be utilised as a Study. This family home is well-located on the outskirts of Horncastle but it within walking distance for most into the Town Centre and local schooling (including Queen Elizabeth Grammar School). Viewing of the property is essential to appreciate the accommodation on offer.
LOCATION Horncastle sits at the heart of Lincolnshire, halfway between the Cathedral City of Lincoln and the county's famous sandy beaches. Known as the 'gateway to the Lincolnshire Wolds', Horncastle is surrounded by countryside and is on the edge of the Lincolnshire Wolds, recognised for its outstanding natural beauty. The town has a wide variety of facilities you would expect in a market town including a host of shops, supermarkets, doctors, vets, dentist, pharmacy, butchers, bakery's, banks, hairdressers/barbers, takeaways, fish & chips, Costa Coffee and variety of places to eat with a selection of restaurants, tea rooms & cafes, pubs & bars. There is a wide variety of smaller shops and boutiques as well as the town being known for its Antique shops. Furthermore, there is a leisure complex with a swimming pool & gym, cricket club and football club.
There is a nursery, primary schooling, grammar school and an academy secondary school.
The town is located approx 25 Miles from Lincoln with Train Links to London and also approx 22 miles from the coast. The popular resort village of Woodhall Spa is also a short drive away (approx 6 miles)
HALLWAY With composite external door, stairs to the first floor and radiator.
WC With timber window, tiled flooring, low level WC and wash hand basin.
LOUNGE 23' 4" x 12' 6" (7.11m x 3.81m) , with UPVC double glazed window, UPVC double glazed doors with windows to both sides overlooking the rear garden, fireplace with gas fire inset and two radiators.
FAMILY ROOM / DINING ROOM 10' 8" x 10' 7" (3.25m x 3.23m) , with UPVC double glazed bay window and radiator.
KITCHEN DINER 16' 8" x 13' 8" (5.08m x 4.17m) , with UPVC double glazed window and sliding doors to the rear garden, tiled flooring, fitted with a range of wall, base units and drawers with work surfaces over, tiled splashback, stainless steel sink unit and drainer, Range cooker with seven ring gas hob, integrated dishwasher, integral fridge freezer, centre island incorporating a further range of base units with work surface over, spotlighting and radiator.
FIRST FLOOR LANDING With UPVC double glazed window, banister rail and airing cupboard housing the hot water cylinder.
BEDROOM 1 17' 7" x 14' 8" (5.36m x 4.47m) , with two UPVC double glazed windows and radiator.
EN-SUITE 8' 1" x 4' 3" (2.46m x 1.3m) , with tiled flooring, partly tiled walls, low level WC, wash hand basin, shower cubicle, heated towel rail and extractor fan.
BEDROOM 2 14' 8" x 14' 7" (4.47m x 4.44m) , with UPVC double glazed window and radiator.
EN-SUITE 7' 11" x 5' 6" (2.41m x 1.68m) , with timber window, tiled flooring, fully tiled walls, low level WC, wash hand basin, shower cubicle, heated towel rail and extractor fan.
BEDROOM 3 14' 1" x 8' 11" (4.29m x 2.72m) , with UPVC double glazed window, laminate flooring and radiator.
BEDROOM 4 12' 1" x 9' 0" (3.68m x 2.74m) , with UPVC double glazed window, laminate flooring and radiator.
BEDROOM 5 / STUDY 10' 3" x 7' 0" (3.12m x 2.13m) , with UPVC double glazed window, laminate flooring and radiator.
BATHROOM 7' 11" x 7' 1" (2.41m x 2.16m) , with timber window, tiled flooring, low level WC, wash hand basin, bath with tiled surround and mains shower over, heated towel rail and extractor fan.
OUTSIDE To the front of the property there are gravelled gardens with a wide variety of mature plants, shrubs and trees and a block paved driveway providing off road parking and gives access to the integrated double garage. There is access to the side of the property leading to the rear garden with a hardstanding area, greenhouse and vegetable plots to the side and rear. To the side of this area are the lawned gardens which are surrounded by a range of mature plants and shrubs, a patio seating area, raised garden pond and a summer house.
DOUBLE GARAGE With two electric roller doors, base unit with work surface over, plumbing and spaces for washing machine and tumble dryer and a gas fired central heating boiler.
Important information
This is not a Shared Ownership Property
Property Ref: 58704_102125031495
Similar Properties
5 Bedroom Detached House | £500,000
A spacious and executive five bedroom detached family home ideally situated in the ever popular village of Welton. The w...
4 Bedroom Detached House | £500,000
This is a Unique Three/Four Bedroomed Detached Family Home situated in the heart of the Village and within close proximi...
5 Bedroom Detached House | £495,950
This is a larger than average detached five bedroom extended family home positioned in this popular location to the Sout...
3 Bedroom Detached House | £525,000
A beautifully presented detached Georgian character house which dates back to 1801 and is located on the doorstep to the...
Stow Road, Sturton By Stow, Lincoln
4 Bedroom Detached House | £525,000
THIS REFURBISHED HOUSE IS A MUST VIEW! This is a beautiful example of a larger than average, completely refurbished and...
3 Bedroom Detached Bungalow | £525,000
A fantastic opportunity to purchase this spacious detached bungalow in a prime cul de sac location just off Lee Road wit...

Mundys (Lincoln)
29 Silver Street, Lincoln, Lincolnshire, LN2 1AS
How much is your home worth?
Use our short form to request a valuation of your property.
Request a Valuation




