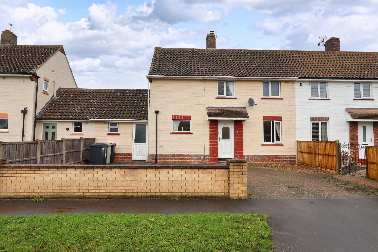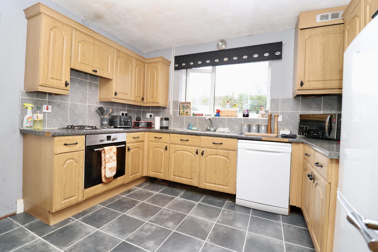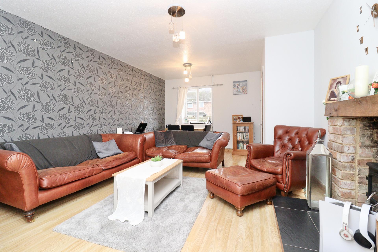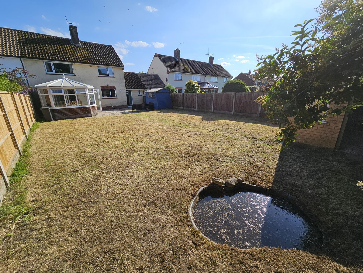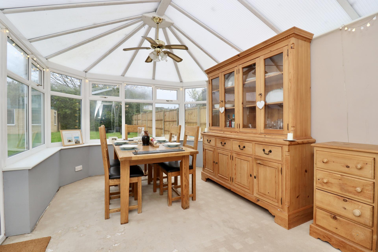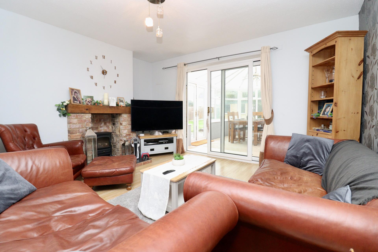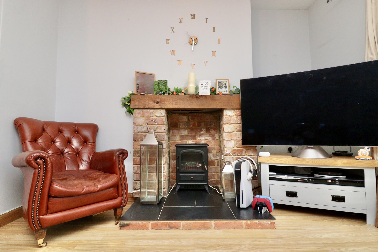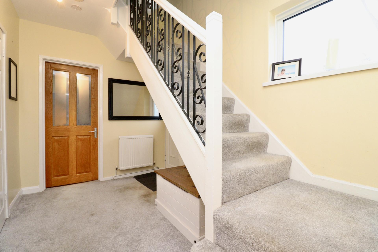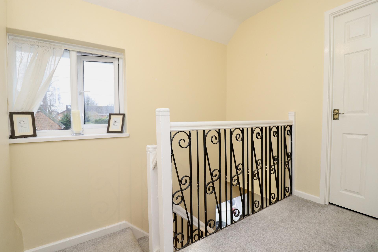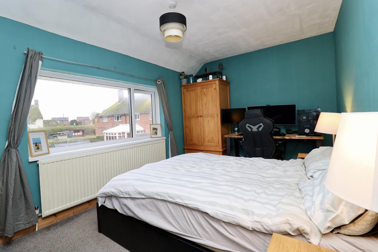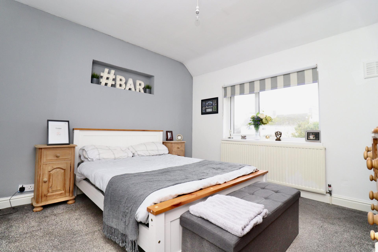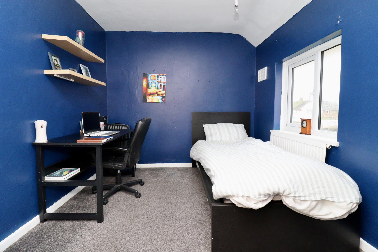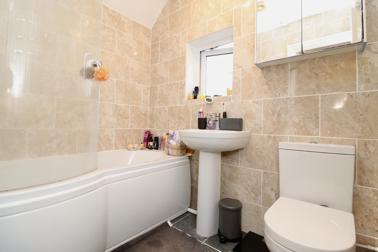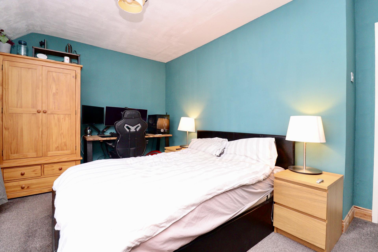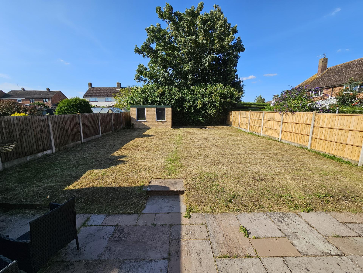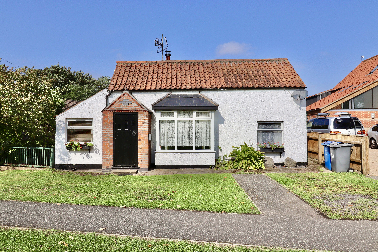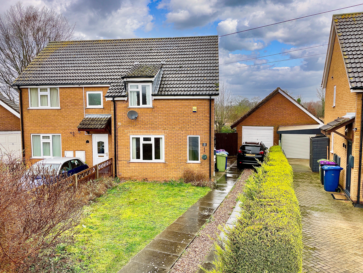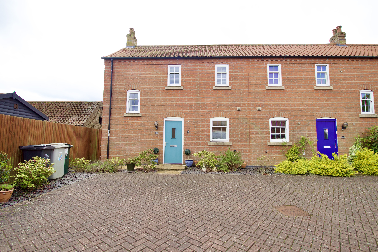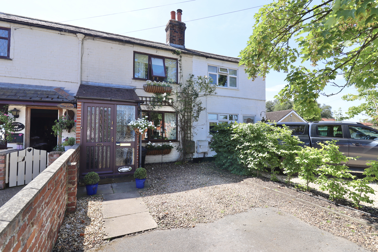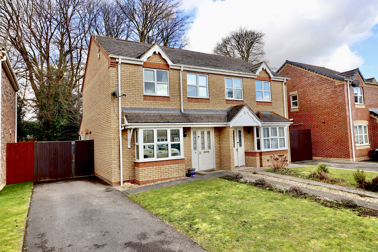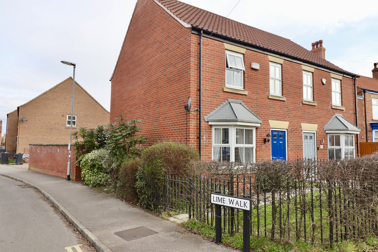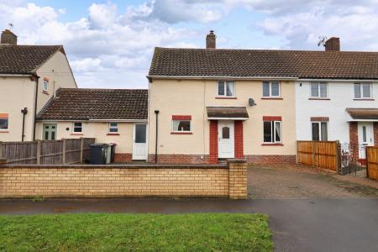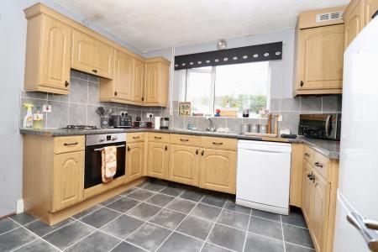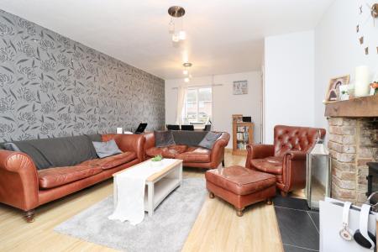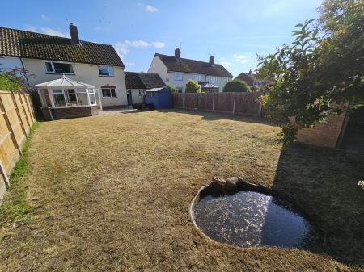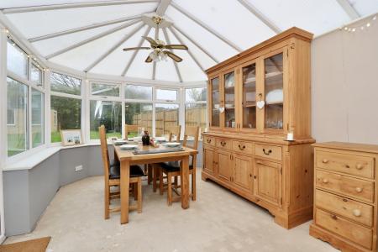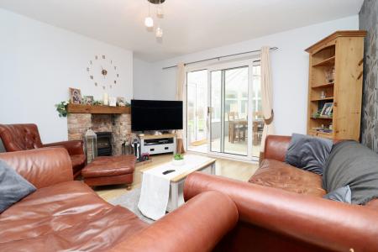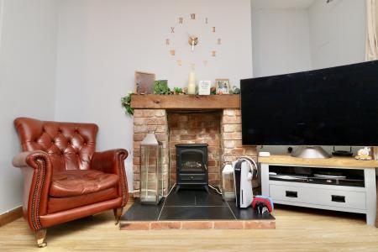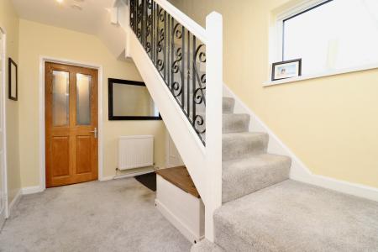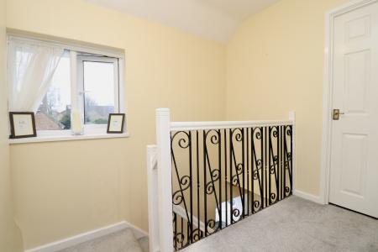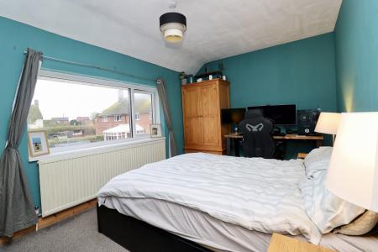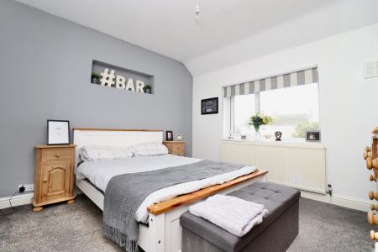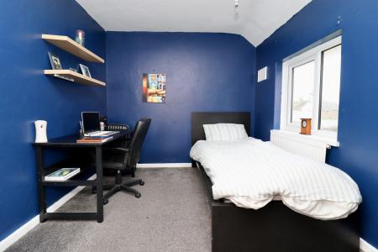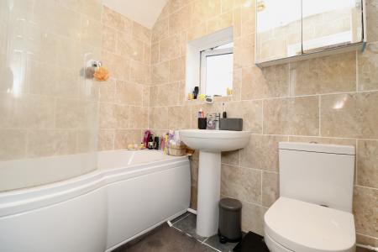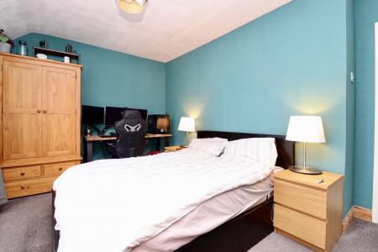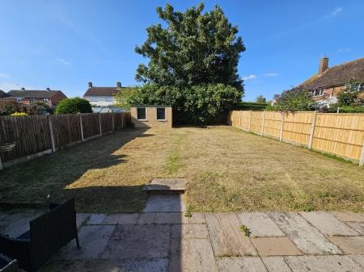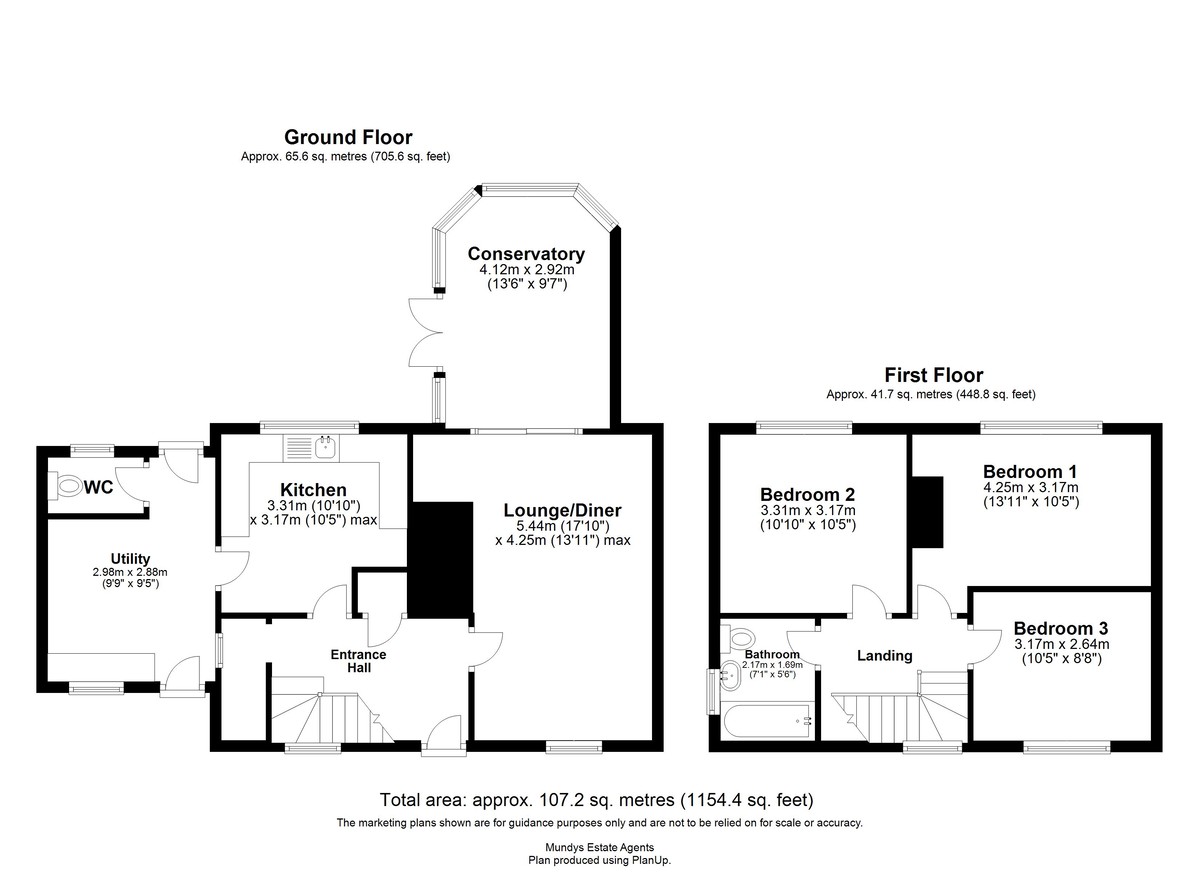- Generous Sized Rear Garden
- Short Walk to Secondary Schooling
- Walking Distance for Most to the Town Centre & Primary Schooling
- Generous Sized Rear Garden
- Ample Off Road Parking
- 3 Bedrooms & Bathroom
- Lounge Diner & Conservatory
- Kitchen & Utility
- EPC Energy Rating - D
- Council Tax Band - A (East Lindsey District Council)
3 Bedroom Semi-Detached House for sale in Horncastle
A three bedroomed semi-detached house located within walking distance for most into Horncastle Town Centre and a short walk to the local secondary school. This semi-detached house has a generous sized garden to the rear and a driveway to the front providing ample off road parking. Internally the property offers living accommodation to comprise of Entrance Hallway, Lounge Diner, Conservatory, Kitchen, Utility Room, Downstairs WC and a First Floor Landing leading to three Bedrooms and a Bathroom. Viewing of the property is recommended.
LOCATION Horncastle is a popular Market Town on the edge of the Lincolnshire Wolds. Horncastle has a traditional town market place and has a range of the usual shops and facilities. There is a local primary school, secondary school and a grammar school. The Cathedral City of Lincoln is located within approx. 18 miles.
ENTRANCE HALL With UPVC double glazed window and external door, stairs to the first floor, airing cupboard and opening into a store area
LOUNGE/DINER 17' 10" x 13' 11" (5.44m x 4.24m) With UPVC double glazed window, laminate flooring and radiator.
CONSERVATORY 13' 6" x 9' 7" (4.11m x 2.92m) With UPVC double glazed windows and double doors, power points and lighting.
KITCHEN 10' 10" x 10' 5" (3.3m x 3.18m) With UPVC double glazed window, tiled flooring, fitted with a range of wall, base units and drawers with work surfaces over, tiled splashbacks, stainless steel sink unit and drainer, integral oven, four ring gas hob with extractor fan over, space for a fridge freezer, plumbing and space for dishwasher, radiator and a wall unit housing the gas fired central heating boiler.
UTILITY ROOM 9' 9" x 9' 5" (2.97m x 2.87m) With UPVC double glazed window, external doors to the front and rear and a base unit with plumbing and space for washing machine below.
WC With single glazed window and low level WC.
FIRST FLOOR LANDING With UPVC double glazed window and access to the roof void.
BEDROOM 1 13' 11" x 10' 5" (4.24m x 3.18m) With UPVC double glazed window and radiator.
BEDROOM 2 10' 10" x 10' 5" (3.3m x 3.18m) With UPVC double glazed window and radiator.
BEDROOM 3 10' 5" x 8' 8" (3.18m x 2.64m) With UPVC double glazed window and radiator.
BATHROOM 7' 1" x 5' 6" (2.16m x 1.68m) With UPVC double glazed window, tiled flooring, fully tiled walls, low level WC, wash hand basin, bath with electric shower over, extractor fan and heated towel rail.
OUTSIDE To the front of the property there is a block paved driveway providing off road parking. To the rear of the property there is a generous sized garden which is mainly laid to lawn with a patio area and detached outbuilding.
Property Ref: 735095_102125031013
Similar Properties
2 Bedroom Detached Bungalow | £180,000
A fantastic opportunity to purchase this detached former blacksmiths barn in the centre of the popular village of Nettle...
3 Bedroom Semi-Detached House | £180,000
A three bedroom semi-detached house situated in a quiet cul-de-sac location, with open views to the rear, within the pop...
2 Bedroom End of Terrace House | £180,000
An immaculately presented two double bedroom modern end town house, situated in a quiet cul-de-sac courtyard location wi...
Gainsborough Road, Middle Rasen
2 Bedroom Terraced House | £185,000
A two double bedroom mid terraced cottage located in the popular village of Middle Rasen, within walking distance of the...
3 Bedroom Semi-Detached House | £185,000
NO ONWARD CHAIN - A three bedroomed semi-detached home located in this quiet cul-de-sac and within a short walk of Marke...
3 Bedroom Semi-Detached House | £186,000
A modern three Bedroom Semi Detached home located just a short walk from Market Rasen town centre, offering access to a...

Mundys (Market Rasen)
22 Queen Street, Market Rasen, Lincolnshire, LN8 3EH
How much is your home worth?
Use our short form to request a valuation of your property.
Request a Valuation
