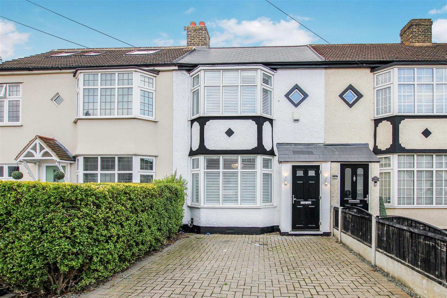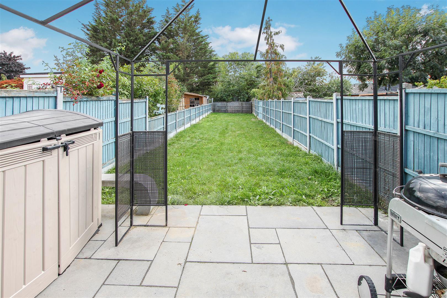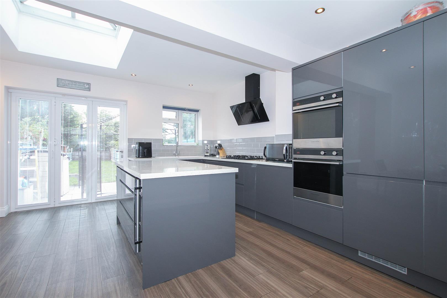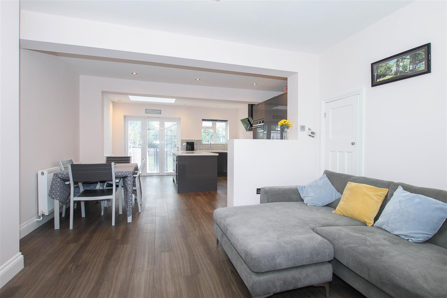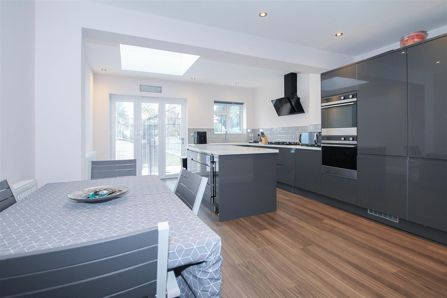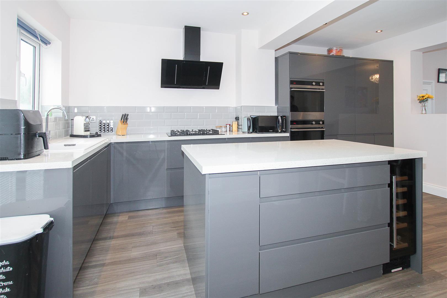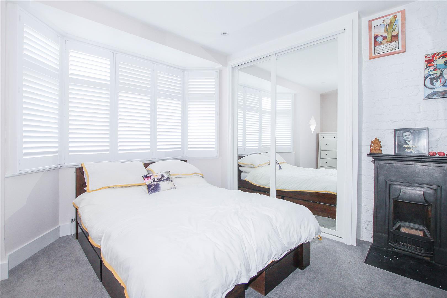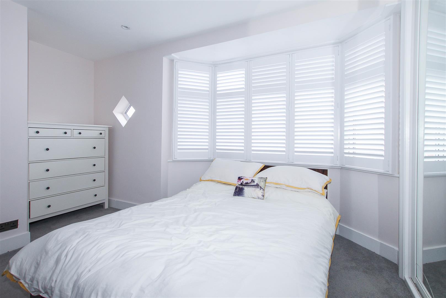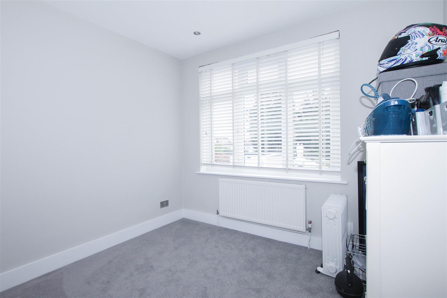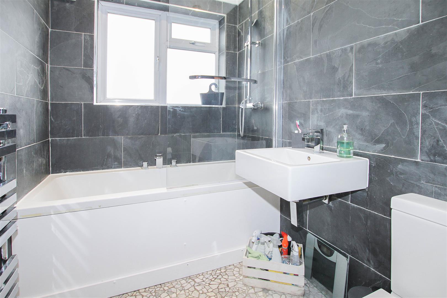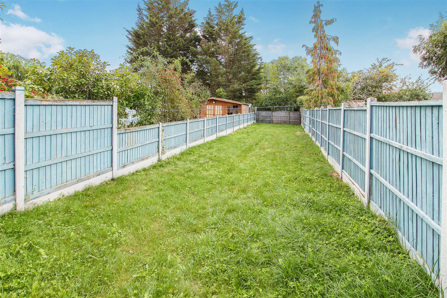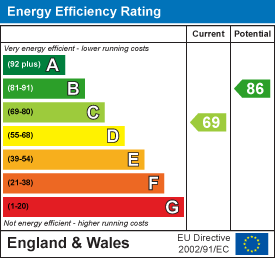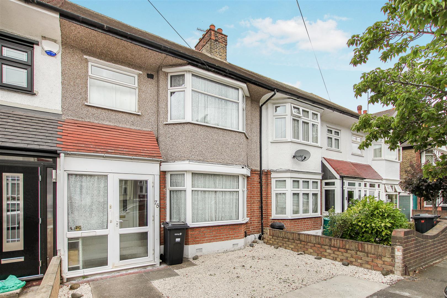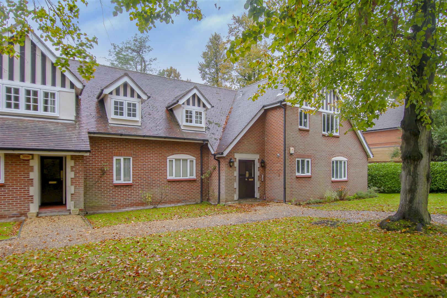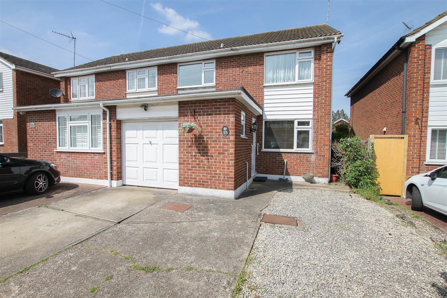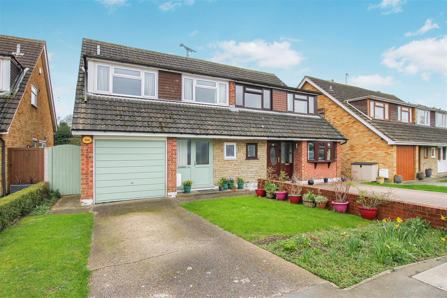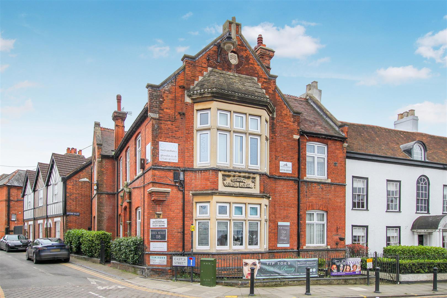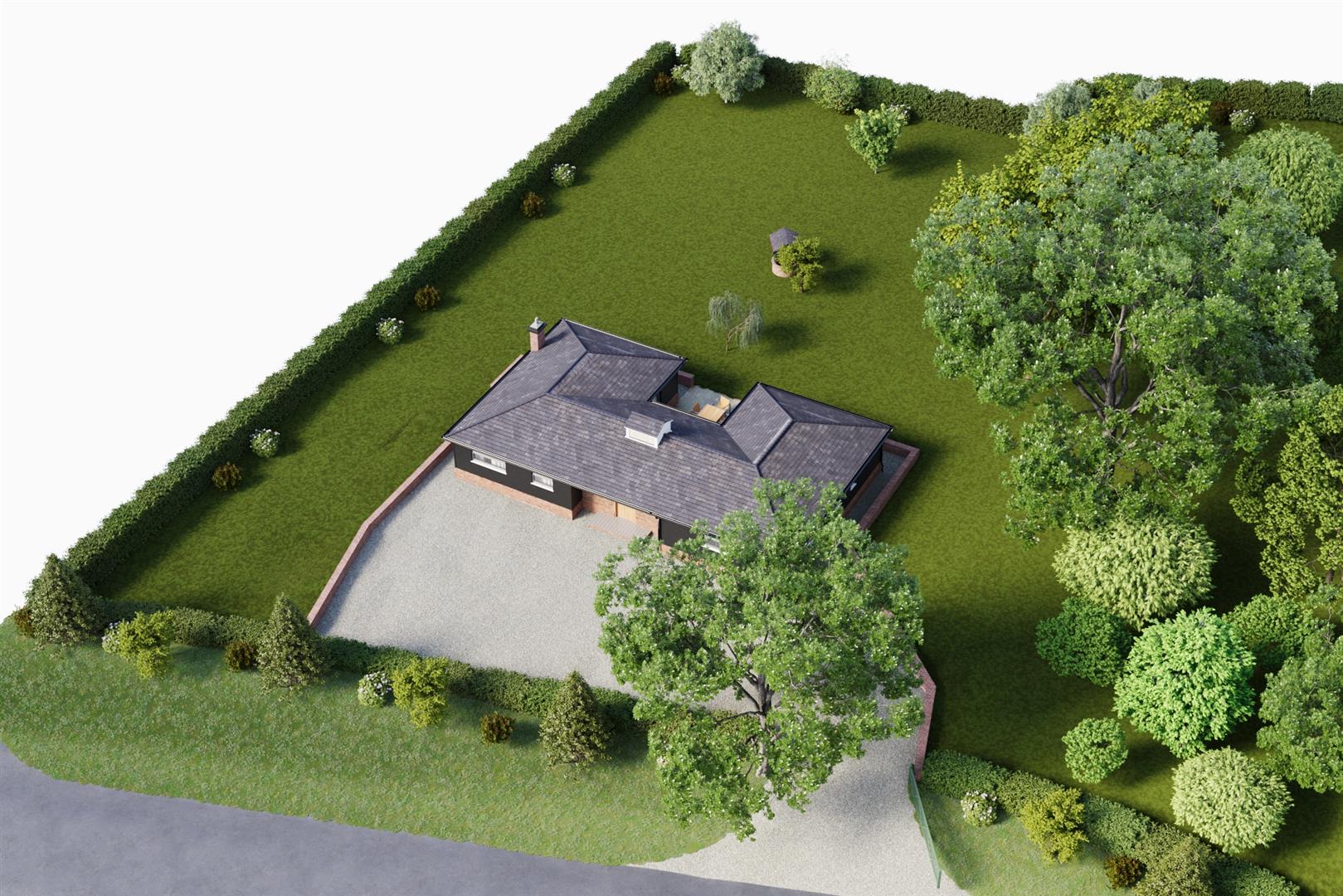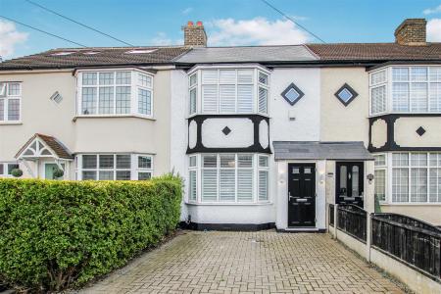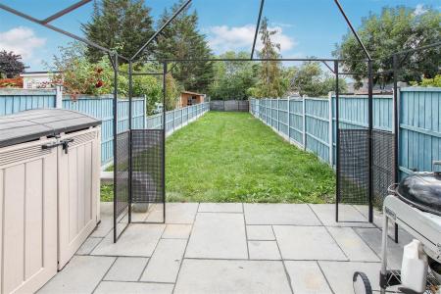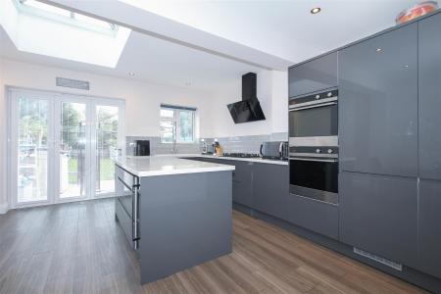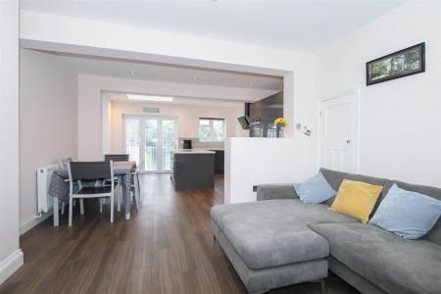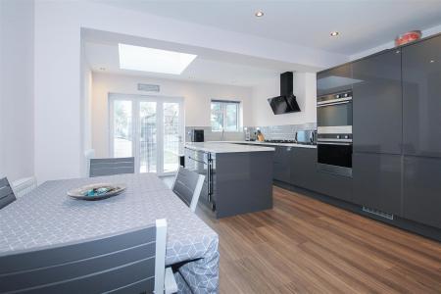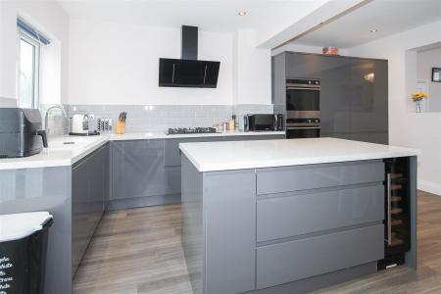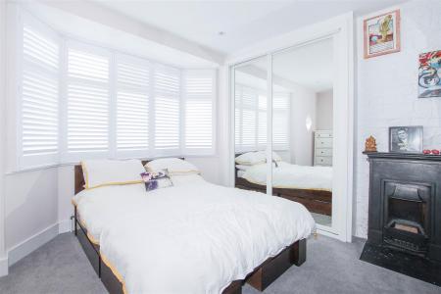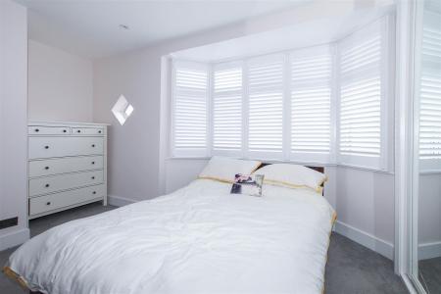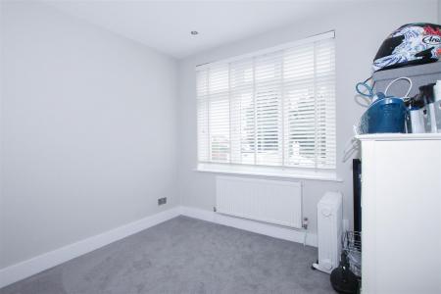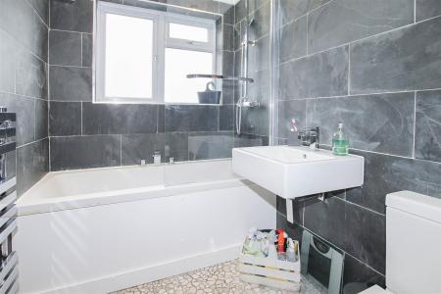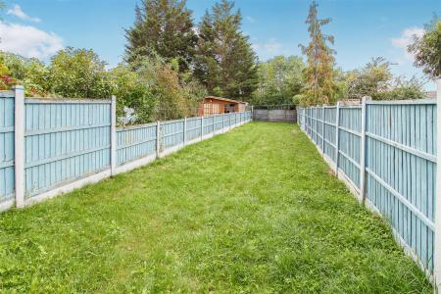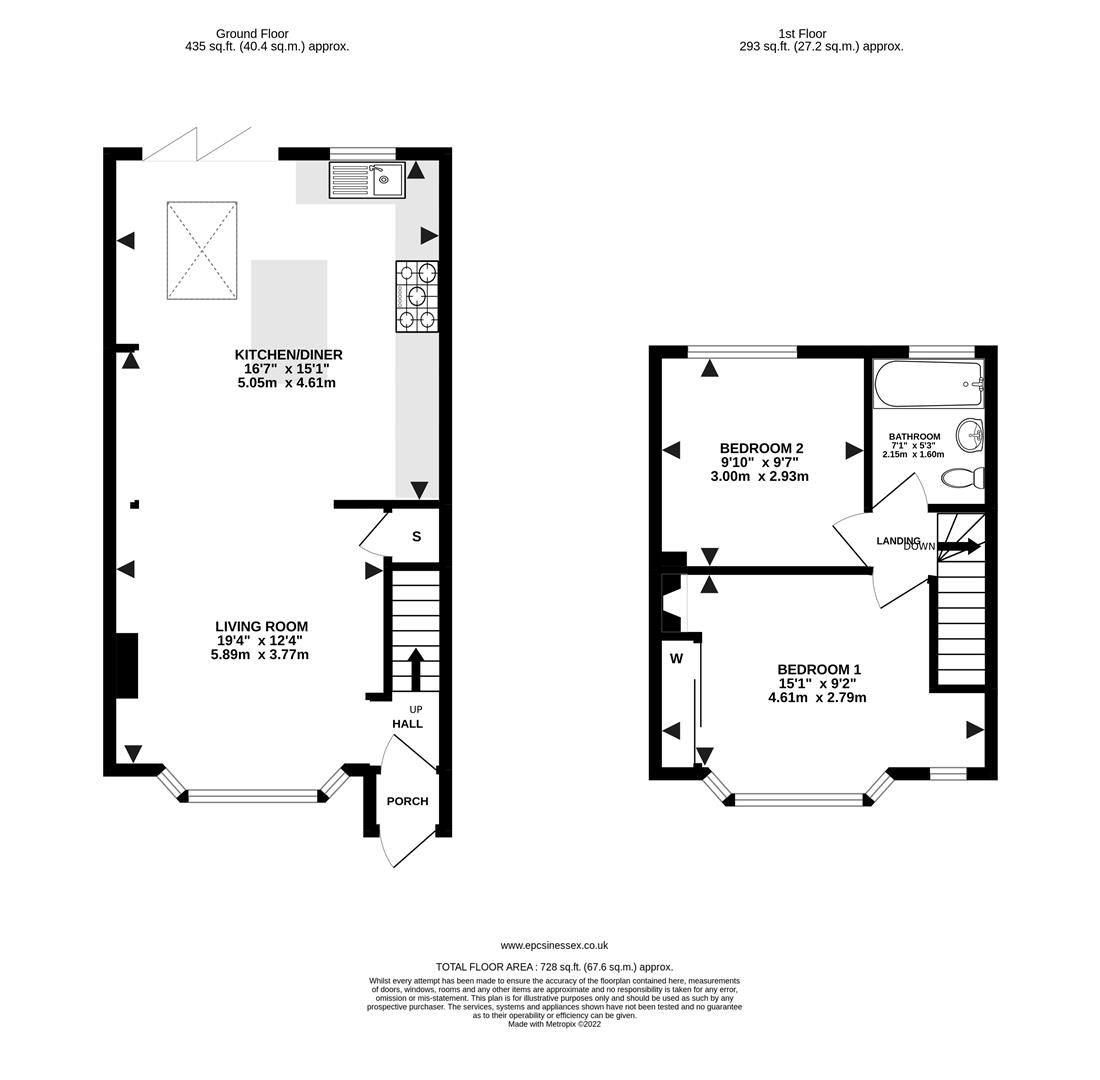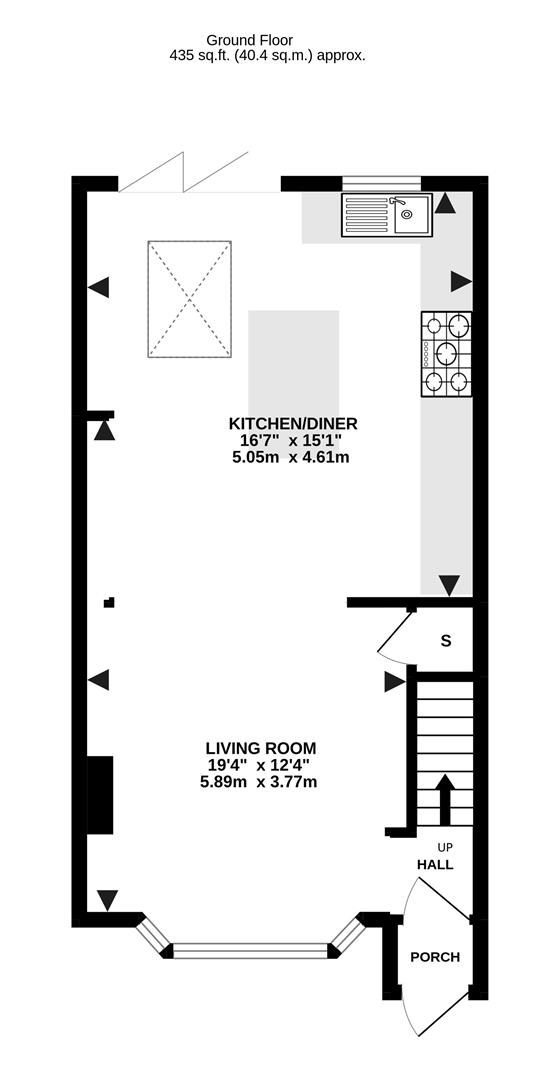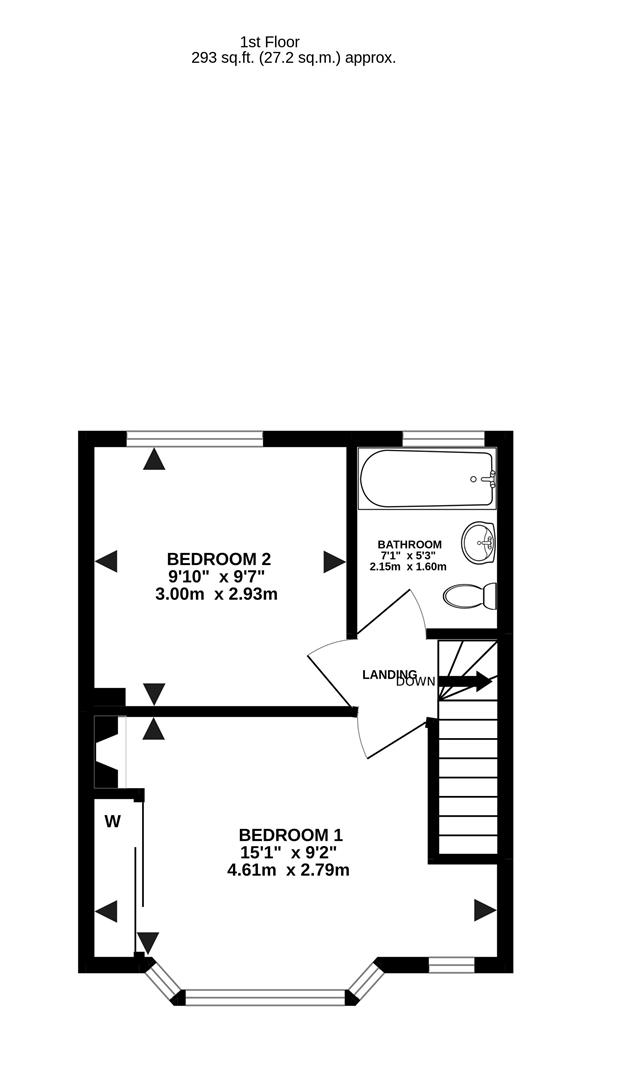- TWO DOUBLE BEDROOMS
- LUXURY BATHROOM
- OPEN PLAN LOUNGE / KITCHEN
- APPROX 80' REAR GARDEN
- OFF STREET PARKING
- MODERN HIGH-GLOSS FITTED KITCHEN
- FURTHER EXTENSION POTENTIAL
- GOOD DECORATIVE ORDER
2 Bedroom Terraced House for sale in Hornchurch
Situated in a pleasant road is this two, double-bedroom extended terrace house with a rear garden measuring in the region of 80' in length, with rear pedestrian access. The property is ideally located for good transport links with easy access to the A127 / A12 and M25, and is within a short drive of just over 1 mile to Gidea Park Mainline Train Station. For those looking at schooling options, New City College Ardleigh Green, Redden Court Secondary School and Ardleigh Green Infant School, are all within walking distance. There is potential for further extension to the property via a loft conversion as several other properties in the road have done.
Double-glazed front door leads into the lobby with stairs rising to the first floor. The lobby opens into the open plan lounge / kitchen which has excellent natural lighting afforded from double-glazed windows to the front, bi-fold patio doors to the rear and sky light in the kitchen area. Amtico flooring runs throughout the length of the kitchen / lounge. The kitchen area is finished in a lovely range of high-gloss wall and base units with built in appliances to include : split-level oven, hob with extractor above, integrated fridge/freezer, dishwasher and wine cooler.
On the first floor landing there is access to the loft space which is partially boarded and houses the gas boiler supplying domestic hot water and radiators. There are two double bedrooms, with bedroom one having mirrored fitted wardrobes with sliding doors to one wall. Additionally, on this level is a luxury bathroom, fitted in a white three piece suite with shower over bath. The property has full gas central heating via radiators, is fully double-glazed and is in good decorative order throughout.
Externally, a rear garden measures in the region of 80' in length with pedestrian access. A patio area at the rear of the property leads into neat lawn. To the front there is a block paved driveway, allowing off street parking for one vehicle, although there is the potential for a further space as there is a retaining hedge which could be trimmed/removed.
Double-glazed front door leading into :
Entrance Porch - Further half-glazed door into :
Entrance Lobby - Stairs rising to first floor. Feature radiator.
Open Plan Lounge / Kitchen - Modern shuttered windows to front aspect. Bi-folding doors to the rear, opening onto the rear garden. Amtico flooring. Cupboard under stairs. Kitchen area is fitted in an excellent range of modern high-gloss wall and base units with wrap around work surfaces. Integrated appliances to include: five-ring gas hob with extractor above and split-level double oven. Integrated fridge/freezer, dishwasher and wine cooler.
Lounge Area - 5.89m x 3.76m (19'4 x 12'4) -
Kitchen Area - 5.05m x 4.60m (16'7 x 15'1) -
First Floor Landing - Access to loft space via a pull down loft ladder. Loft is partially boarded. Loft houses the gas combination boiler supplying domestic hot water and radiators.
Bedroom One - 4.60m x 2.79m (15'1 x 9'2) - Built-in mirrored wardrobes. Feature fireplace. Modern, shuttered windows to front aspect.
Bedroom Two - 3.00m x 2.92m (9'10 x 9'7) - Double-glazed window to rear aspect.
Luxury Bathroom - 2.16m x 1.60m (7'1 x 5'3) - Fitted in a three piece, white suite comprising : panelled bath with separate shower over and further hand-held shower, vanity wash hand basin and close coupled w.c. Full height tiled walls and flooring. Chrome towel rail.
Exterior - Rear Garden - approx 24.38m in length (approx 80' in length) - Commencing with a paved patio leading into neat lawns. Timber panelled fencing to all boundaries. Rear pedestrian access. Exterior lighting and water tap.
Exterior - Front Garden - Laid to block paving, allowing off street parking for one vehicle.
Agents Note - Fee Disclosure - As part of the service we offer we may recommend ancillary services to you which we believe may help you with your property transaction. We wish to make you aware, that should you decide to use these services we will receive a referral fee. For full and detailed information please visit 'terms and conditions' on our website www.keithashton.co.uk
Property Ref: 59223_31803521
Similar Properties
3 Bedroom Terraced House | Guide Price £475,000
Offering an excellent opportunity for improvement and extension to the rear and into the loft space (stpp), is this thre...
3 Bedroom Apartment | Guide Price £475,000
Situated adjacent to Ingatestone station with fast trains to London Liverpool Street is this three bedroom, first floor...
Lime Grove, Doddinghurst, Brentwood
3 Bedroom Semi-Detached House | Guide Price £475,000
Coming to the market for the first time in over 30 years is this three double bedroom, semi-detached family home situate...
Woollard Way, Blackmore, Ingatestone
4 Bedroom Semi-Detached House | Guide Price £490,000
Situated in a pleasant cul-de-sac in the centre of Blackmore Village is this four, double bedroom semi-detached chalet s...
Commercial Property | Guide Price £500,000
We are delighted to offer for sale this unique building of architectural interest, currently being used as commercial of...
Blackmore Road, Stondon Massey, Brentwood
Plot | Guide Price £500,000
Situated a short way down a bridle path (before opening up onto fields) is this unique plot of just over an acre with wo...

Keith Ashton Estates (Kelvedon Hatch)
38 Blackmore Road, Kelvedon Hatch, Essex, CM15 0AT
How much is your home worth?
Use our short form to request a valuation of your property.
Request a Valuation
